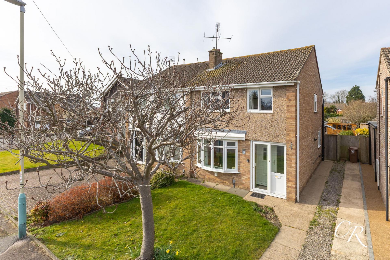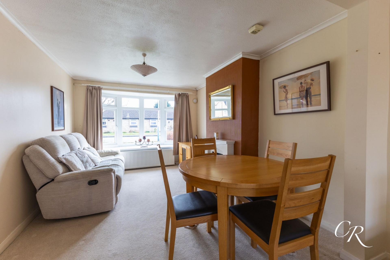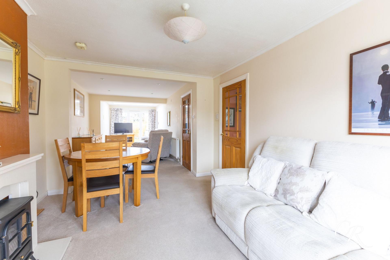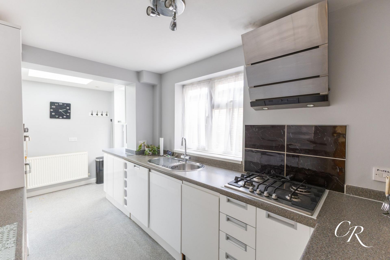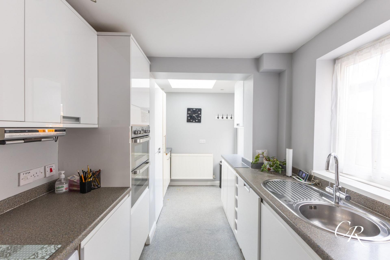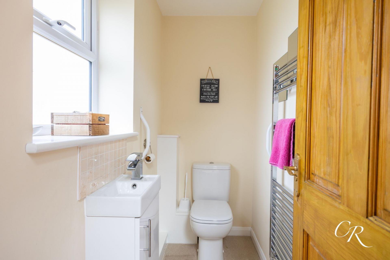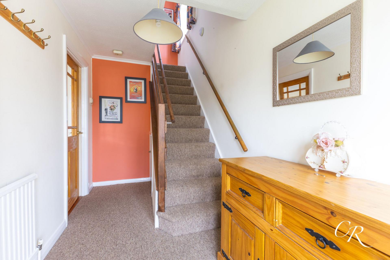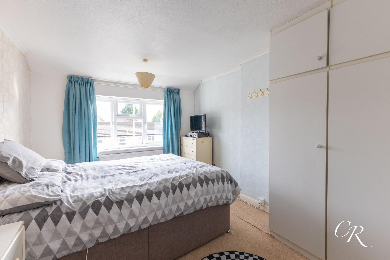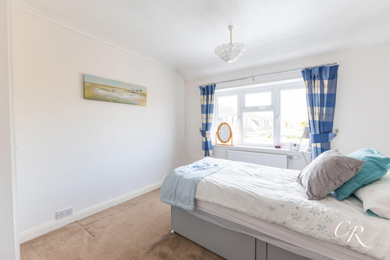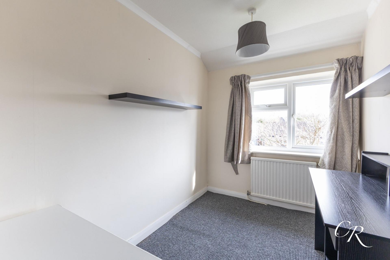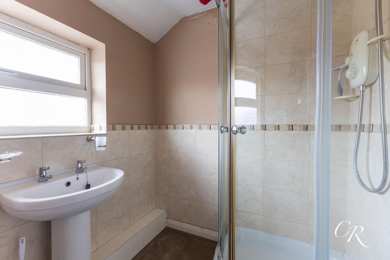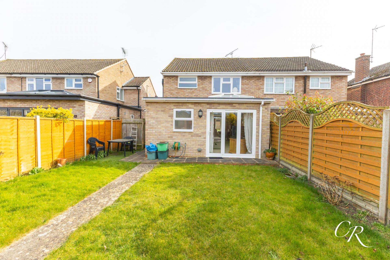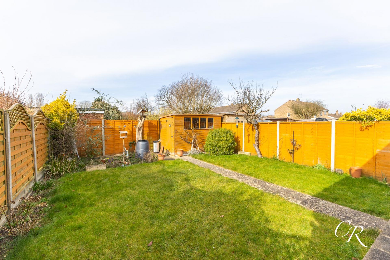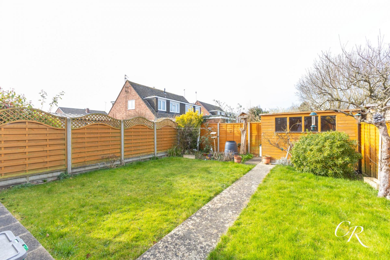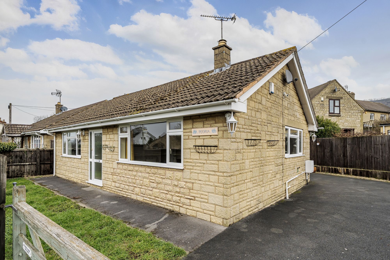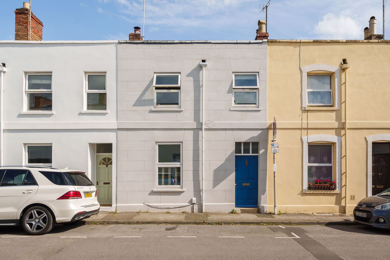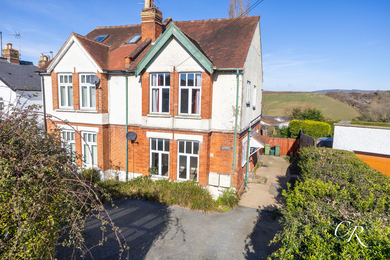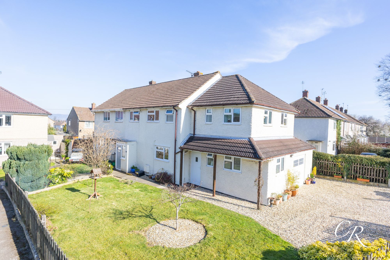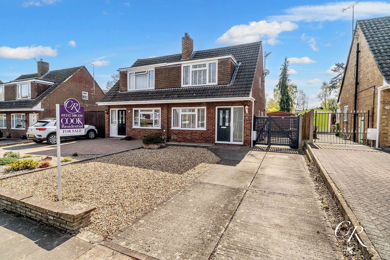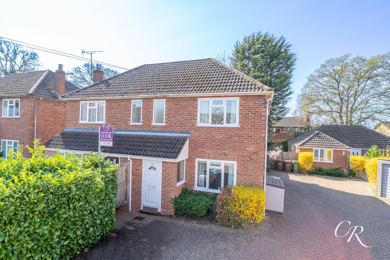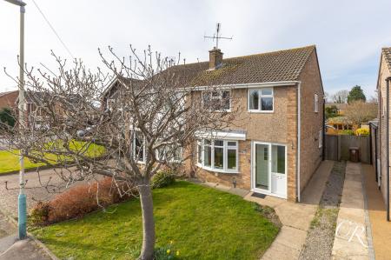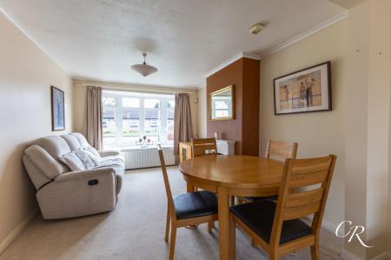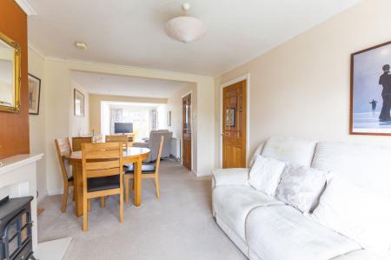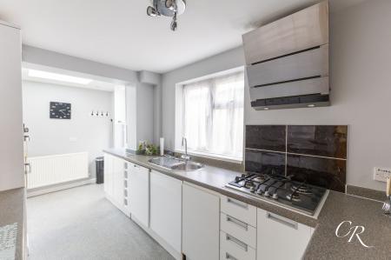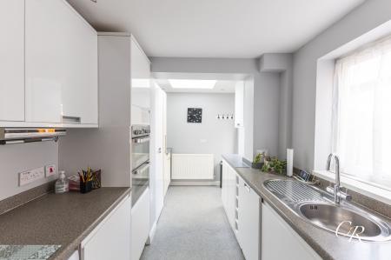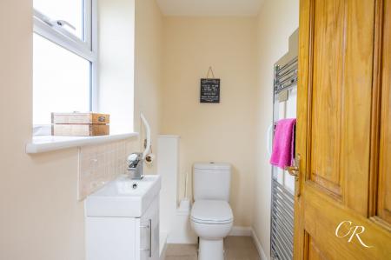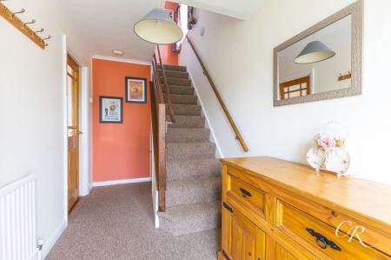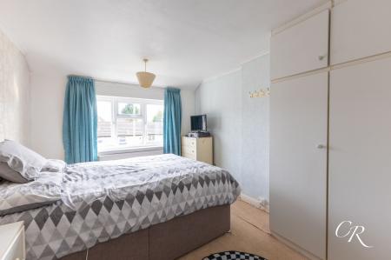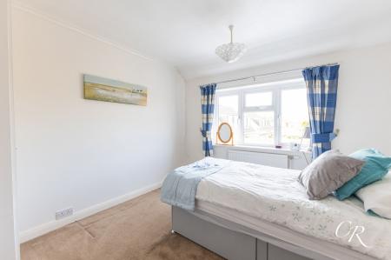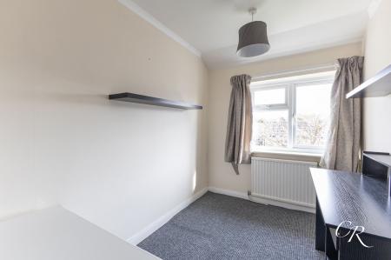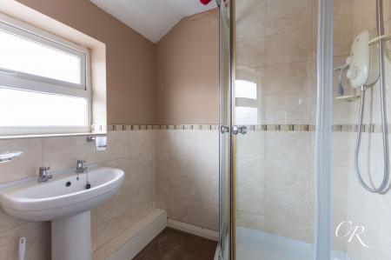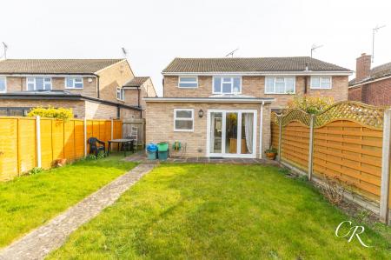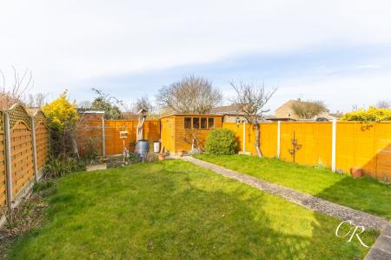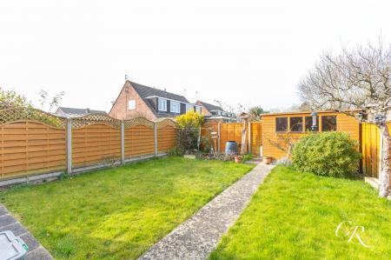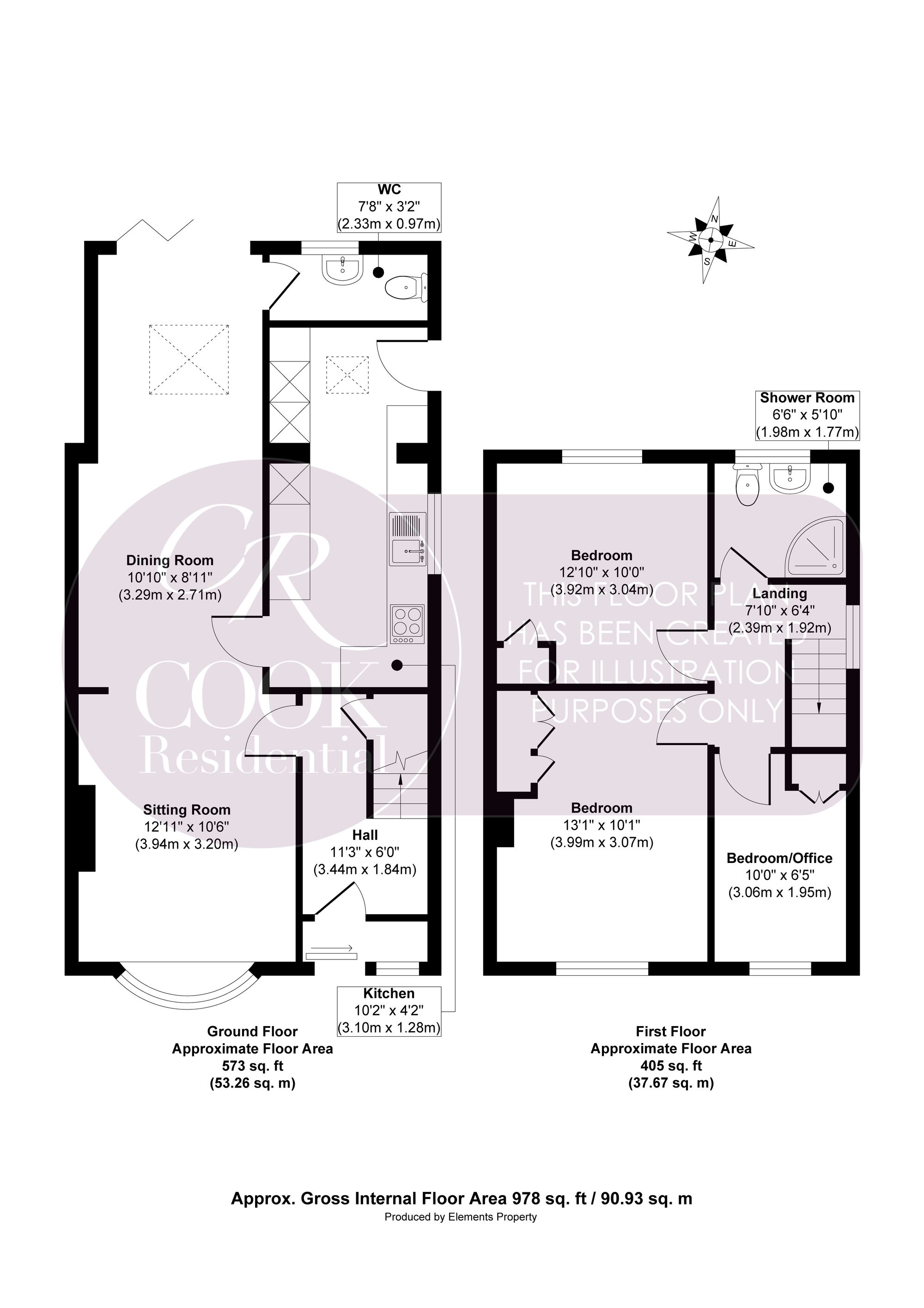- No Onward Chain
- Extended Three Bedroom Semi Detached Family Home
- Sitting Room Opening Into Dining Room
- Downstairs Cloakroom
- Enclosed Rear Garden
- Driveway Providing Off Road Parking
3 Bedroom Semi-Detached House for sale in Cheltenham
Cook Residential is delighted to present this extended three-bedroom semi-detached property in the heart of popular Hatherley.
Entrance: The property enters into an enclosed porch and a bright hallway with neutral carpeting that flows to the first floor. There is also a useful understairs storage cupboard and a door leading to the downstairs accommodation.
Sitting-Dining Room: This extended open-plan room runs the length of the property with a bay window to the front and bifold doors that open onto the sunny rear garden. There is neutral carpeting and a feature fireplace with a freestanding coal-effect electric fire.
Kitchen: With views out to the side of the property, the kitchen has a contemporary-styled fitted kitchen designed for both functionality and style. It comprises a range of white wall and base units with granite effect worktops and upstands with integrated appliances, including a gas hob with extractor hood, double oven, fridge/freezer and a dishwasher with further space for a freestanding washing machine. A door to the end of the kitchen leads out to the garden.
Cloakroom: Accessed from the reception room, the cloakroom offers a heated towel rail and a white suite comprising a low level WC and a vanity unit with an inset sink.
First Floor Landing: This area leads to the three bedrooms and family bathroom. There is also a hatch leading to the loft space above.
Bedrooms: All three bedrooms are generously proportioned and carpeted for comfort. There are two spacious doubles, with bedroom one featuring built-in wardrobes and the other having a built-in storage cupboard. Bedroom three is a versatile space, perfect for use as an office or hobby room if required, offering flexibility to suit your lifestyle.
Shower Room: Completing the internal accommodation, the shower room offers a white suite comprising a shower enclosure with an electric shower, a low-level WC and a sink.
Garden: The A delightful outdoor space, laid to lawn with a patio area and outdoor lighting, perfect for entertaining. To the end of the garden is a large wooden shed, and a gate to the side of the property leads out to the driveway
Parking and Front Garden: The front of the property features a lawned garden alongside a driveway with ample parking for multiple vehicles.
Tenure: Freehold
Council Tax Band: C
Location: Nestled in the sought-after Up Hatherley area, this home offers easy access to a range of excellent local amenities, reputable schools, and transport links. With Greatfield Park just a stone's throw away, residents can enjoy scenic walks and outdoor activities, making this an ideal home for those seeking a perfect blend of convenience and tranquillity.
All information regarding the property details, including its Freehold status, must be confirmed between vendor and purchaser solicitors.
All measurements are approximate and for guidance purposes only.
Energy Efficiency Current: 71.0
Energy Efficiency Potential: 85.0
Important Information
- This is a Freehold property.
- This Council Tax band for this property is: C
Property Ref: 0af333c0-6358-4a87-9e0b-6483a0d8c2d6
Similar Properties
Station Road, Woodmancote, GL52
2 Bedroom Bungalow | Guide Price £350,000
3 Bedroom Terraced House | Guide Price £350,000
3 Bedroom Semi-Detached House | £350,000
Unique 3-bed detached home with potential for renovation, currently configured as two flats. Generous proportions, parki...
Oldbury Road, Cheltenham, GL51
5 Bedroom Semi-Detached House | Offers in excess of £375,000
Impressive 5-bed semi-detached Wimpey No Fines construction home on a corner plot. Versatile living areas, garden, parki...
Nettleton Road, Cheltenham, GL51
3 Bedroom Semi-Detached House | Guide Price £375,000
Immaculate 3-bed semi-detached home in sought-after Benhall. Stylish, family-friendly living with open-plan kitchen/dini...
3 Bedroom Semi-Detached House | Guide Price £375,000

Cook Residential (Cheltenham)
Winchcombe Street, Cheltenham, Gloucestershire, GL52 2NF
How much is your home worth?
Use our short form to request a valuation of your property.
Request a Valuation
