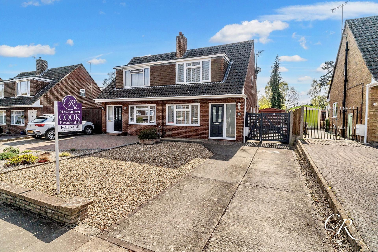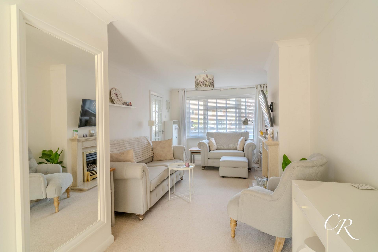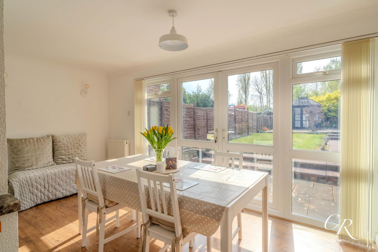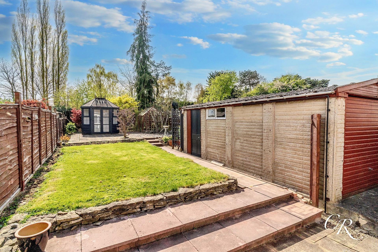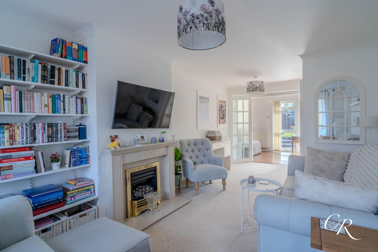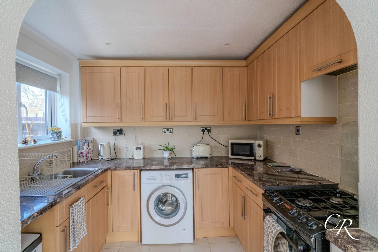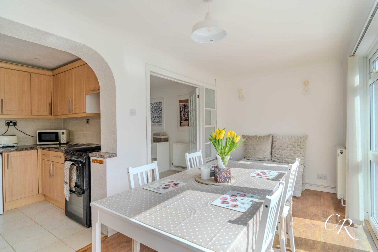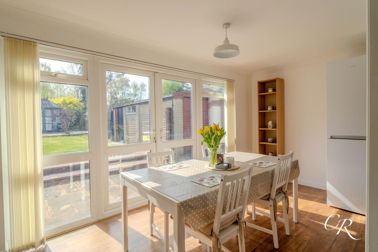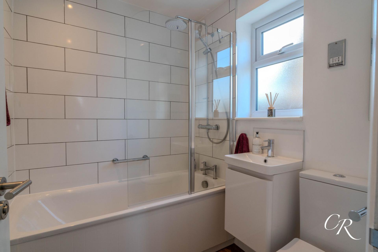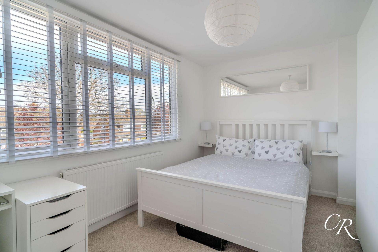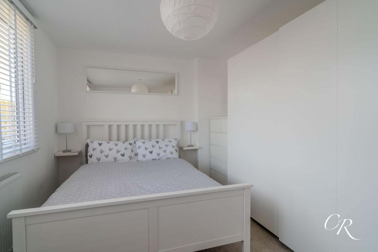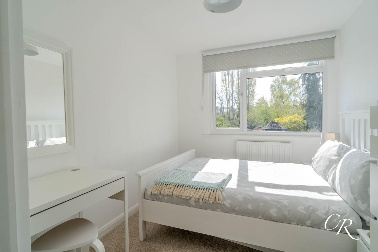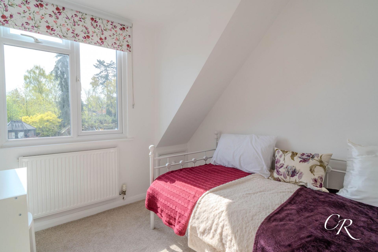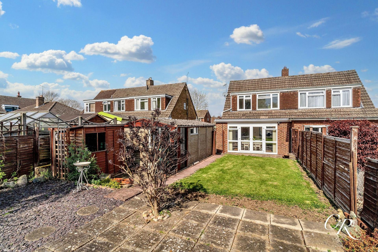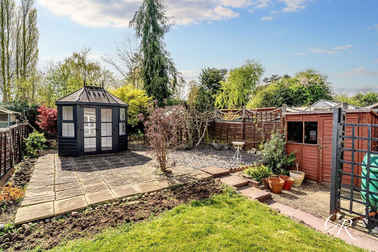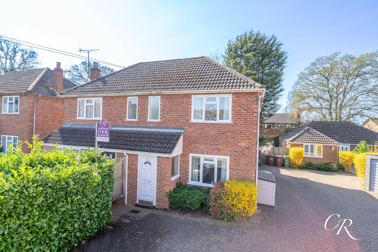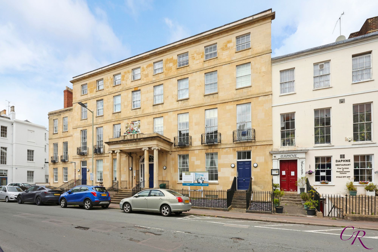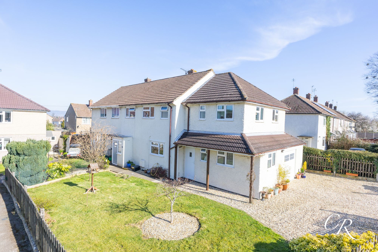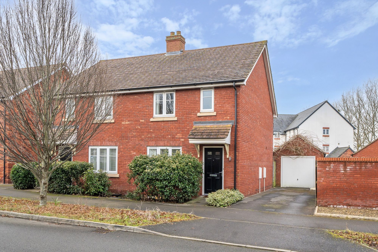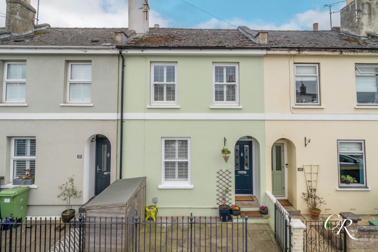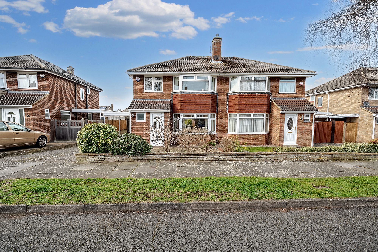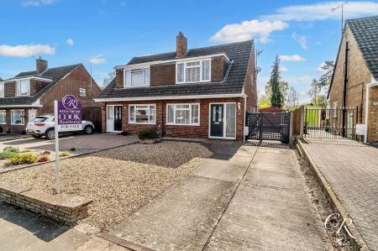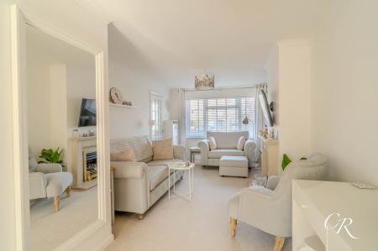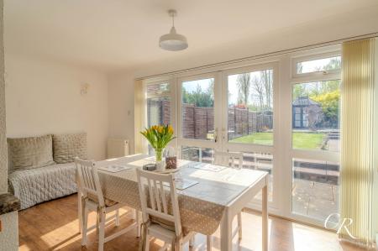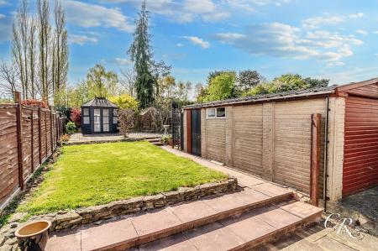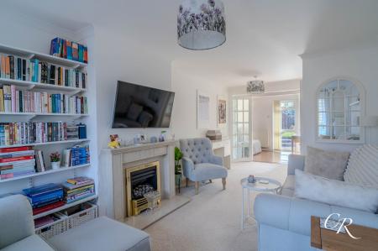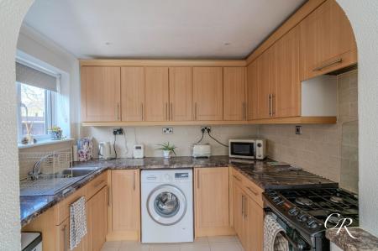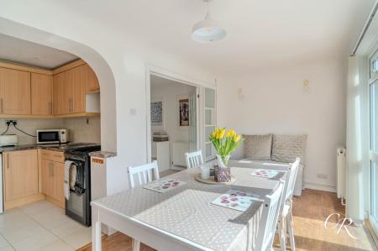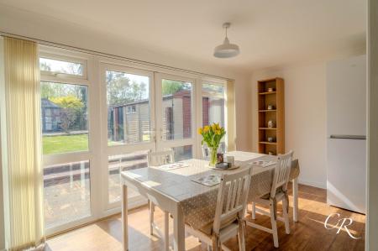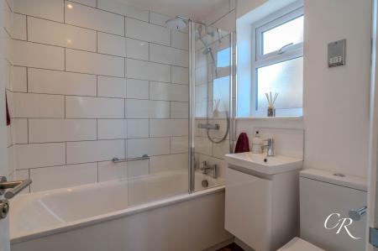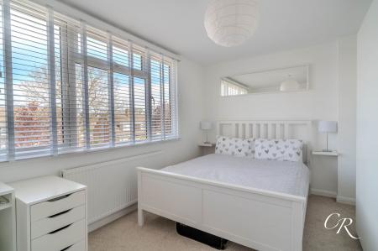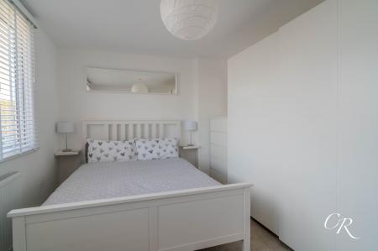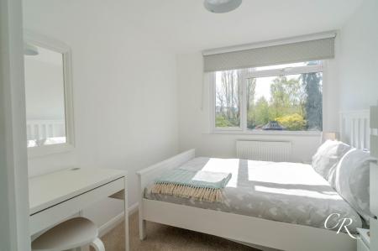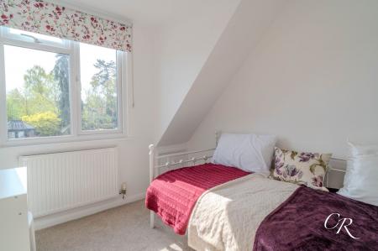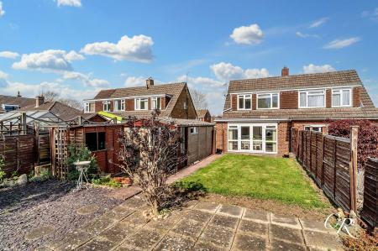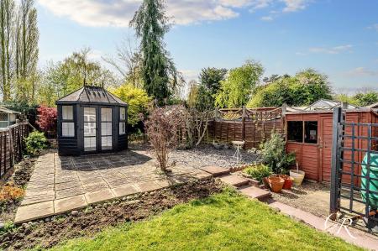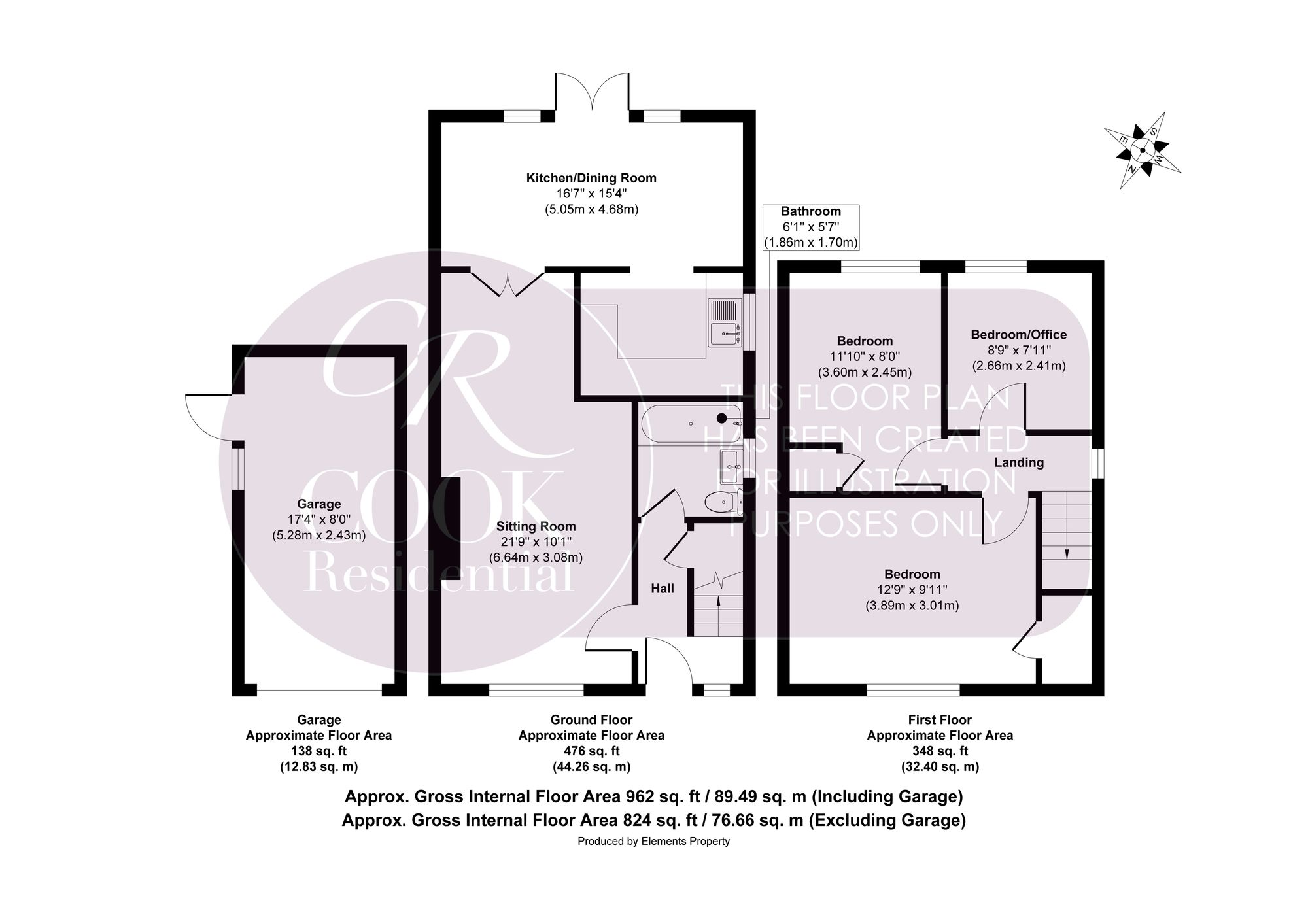- Three Bedroom Semi Detached Home
- Situated In a Desirable Benhall Location
- Open Plan Kitchen / Dining Area
- Well Presented Throughout
- Enclosed Rear garden With Summer House
- Driveway and Garage Parking
3 Bedroom Semi-Detached House for sale in Cheltenham
This property is an immaculate three-bedroom semi-detached home offers stylish, family-friendly living with thoughtfully arranged accommodation across two floors, well positioned in a highly sought-after Benhall location.
Entrance Hall: Stepping through the front door, the welcoming hallway sets the tone with a bright and neutral aesthetic and fitted with new LVT flooring. Stairs rise to the first floor, and doors lead through to the main living areas, offering an immediate sense of warmth and flow.
Sitting Room: Positioned at the front of the property, the sitting room is tastefully presented and bathed in natural light thanks to a large window overlooking the front garden. This beautifully proportioned room provides the perfect space for relaxation and quiet evenings in.
Kitchen/Dining Room: To the rear of the property lies a stunning open-plan kitchen and dining area. Designed with both everyday family living and entertaining in mind, the space offers a sociable and practical layout. The kitchen itself is fitted with classic wooden cabinetry, sleek worktops, and has space for a cooker, washing machine, and fridge freezer. French doors open directly out to the garden, inviting the outside in and making this a fantastic spot for summer gatherings.
Bathroom: Conveniently located on the ground floor, the family bathroom is fitted with a clean and contemporary suite, new LVT flooring and finished with stylish tiling, offering both practicality and comfort for busy households.
First Floor Landing: Upstairs, the landing provides access to three well-proportioned recently carpeted bedrooms. A window to the side brings in additional light, enhancing the bright and airy feel of the upper floor.
Bedroom One: The principal bedroom is a generous double, positioned at the front of the property. Beautifully decorated, it offers a calming retreat with ample space for wardrobes and additional furniture.
Bedroom Two: The second bedroom, also a comfortable double, overlooks the rear garden. It is currently arranged as a guest bedroom but would equally suit a child’s room or home office, depending on your needs.
Bedroom Three: A well-sized third bedroom completes the trio — ideal as a nursery, study, or dressing room.
Garden: The outdoor space truly enhances the home’s appeal. The enclosed rear garden is a tranquil retreat, thoughtfully landscaped to include a charming lawn and patio area, ideal for al fresco dining. At the far end, a delightful summer house offers a peaceful sanctuary – perfect for reading, relaxing, or even working from home during warmer months.
Parking: The property benefits from driveway parking to the front, along with a single garage, providing secure storage and practical day-to-day convenience.
Council Tax Band: C
Tenure: Freehold
Location: Benhall remains one of Cheltenham’s most desirable locations, offering a perfect blend of community charm and urban accessibility. The property is situated within easy reach of excellent schools, local shops, and green open spaces, with the town centre just a short drive away. For commuters, superb transport links offer swift access to the A40, M5 and Cheltenham Spa train station. This is a location that delivers on every level – ideal for families, professionals, or those simply seeking a calm yet connected lifestyle.
All information regarding the property details, including its position on Freehold, will be confirmed between vendor and purchaser solicitors.
All measurements are approximate and for guidance purposes only.
Energy Efficiency Current: 75.0
Energy Efficiency Potential: 88.0
Important Information
- This is a Freehold property.
- This Council Tax band for this property is: C
Property Ref: 787c46cc-dc63-4828-9ecb-f5be7923b1bf
Similar Properties
3 Bedroom Semi-Detached House | Guide Price £375,000
2 Bedroom Apartment | Offers in excess of £375,000
Luxurious 2-bed top-floor apartment in Grade II listed John Dower House, Cheltenham. Period features, modern amenities,...
Oldbury Road, Cheltenham, GL51
5 Bedroom Semi-Detached House | Offers in excess of £375,000
Impressive 5-bed semi-detached Wimpey No Fines construction home on a corner plot. Versatile living areas, garden, parki...
3 Bedroom Semi-Detached House | Offers in excess of £395,000
Cook Residential is delighted to present this beautifully maintained three-bedroom semi-detached property situated in th...
2 Bedroom Terraced House | Guide Price £400,000
3 Bedroom Semi-Detached House | Guide Price £400,000
Extended 3-bed semi in Benhall with potential to create your dream home. Spacious living areas, generous garden, no chai...

Cook Residential (Cheltenham)
Winchcombe Street, Cheltenham, Gloucestershire, GL52 2NF
How much is your home worth?
Use our short form to request a valuation of your property.
Request a Valuation
