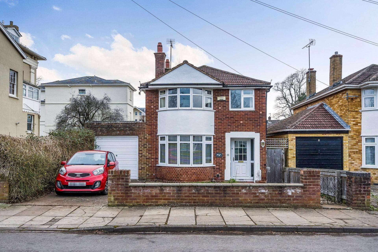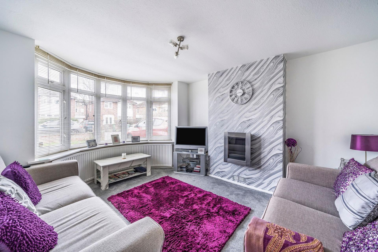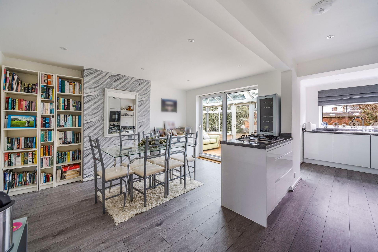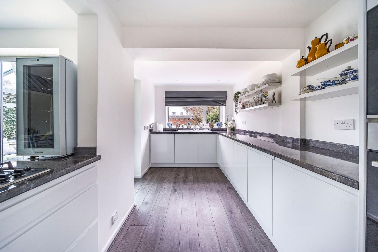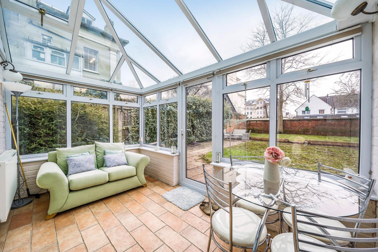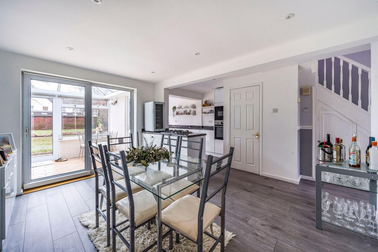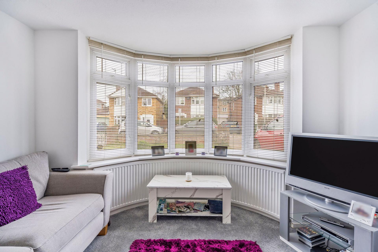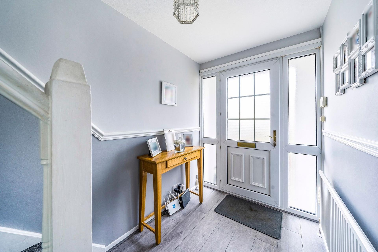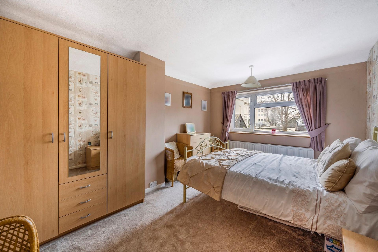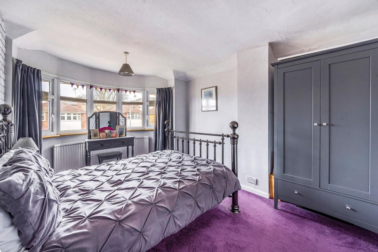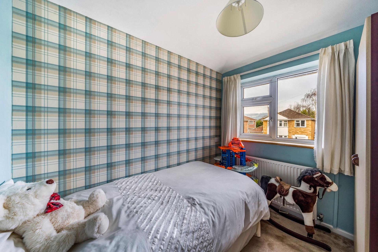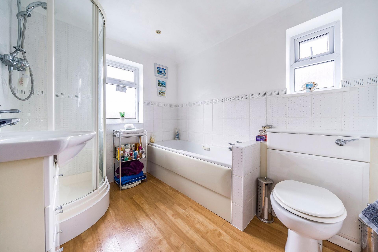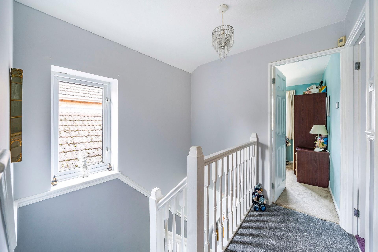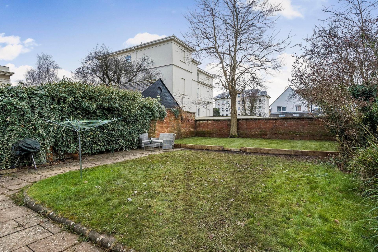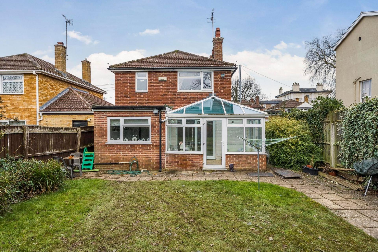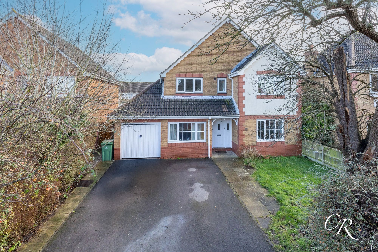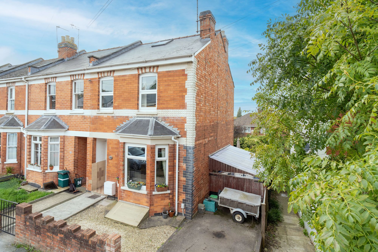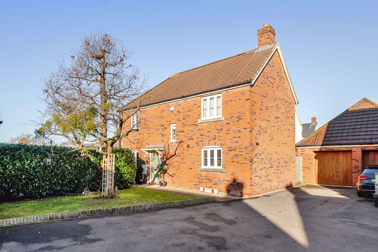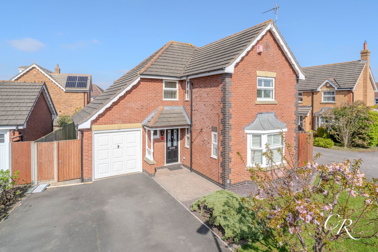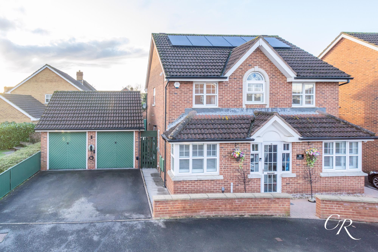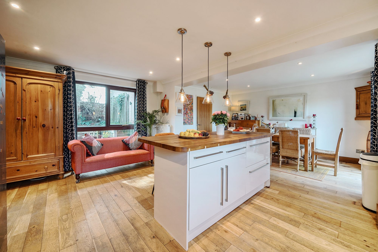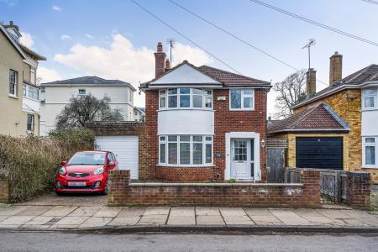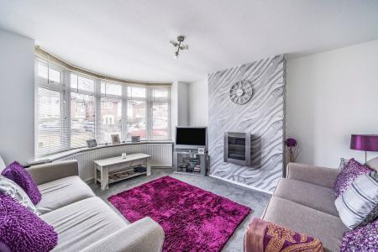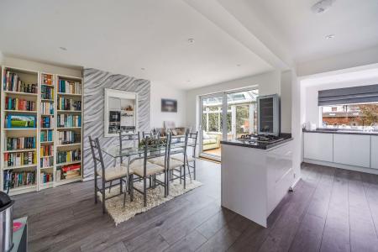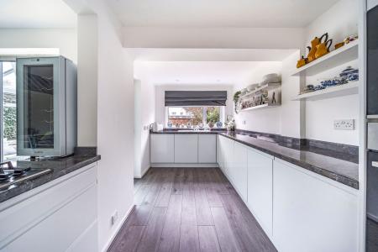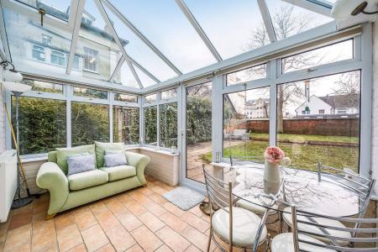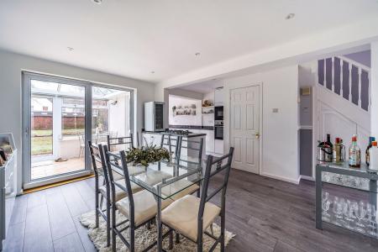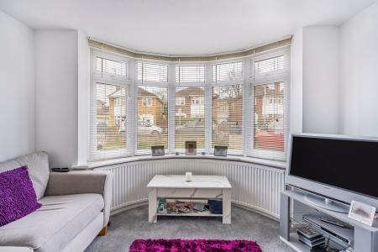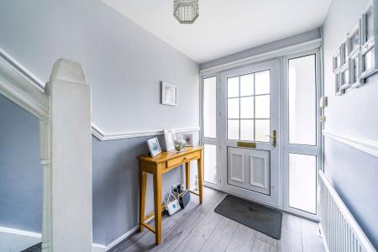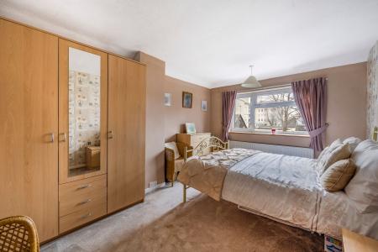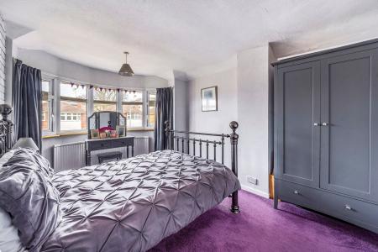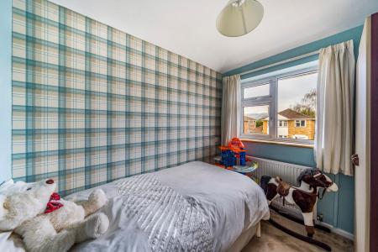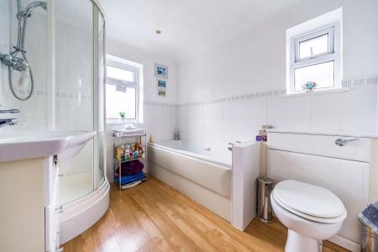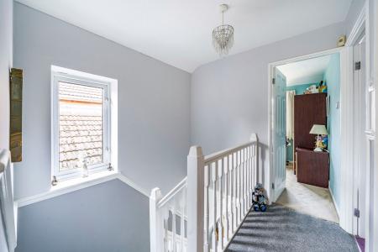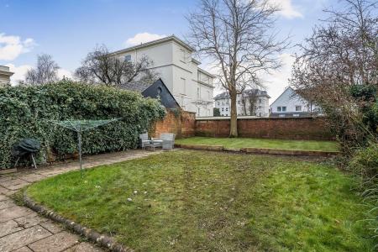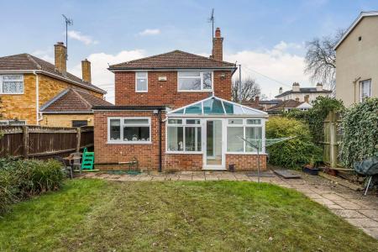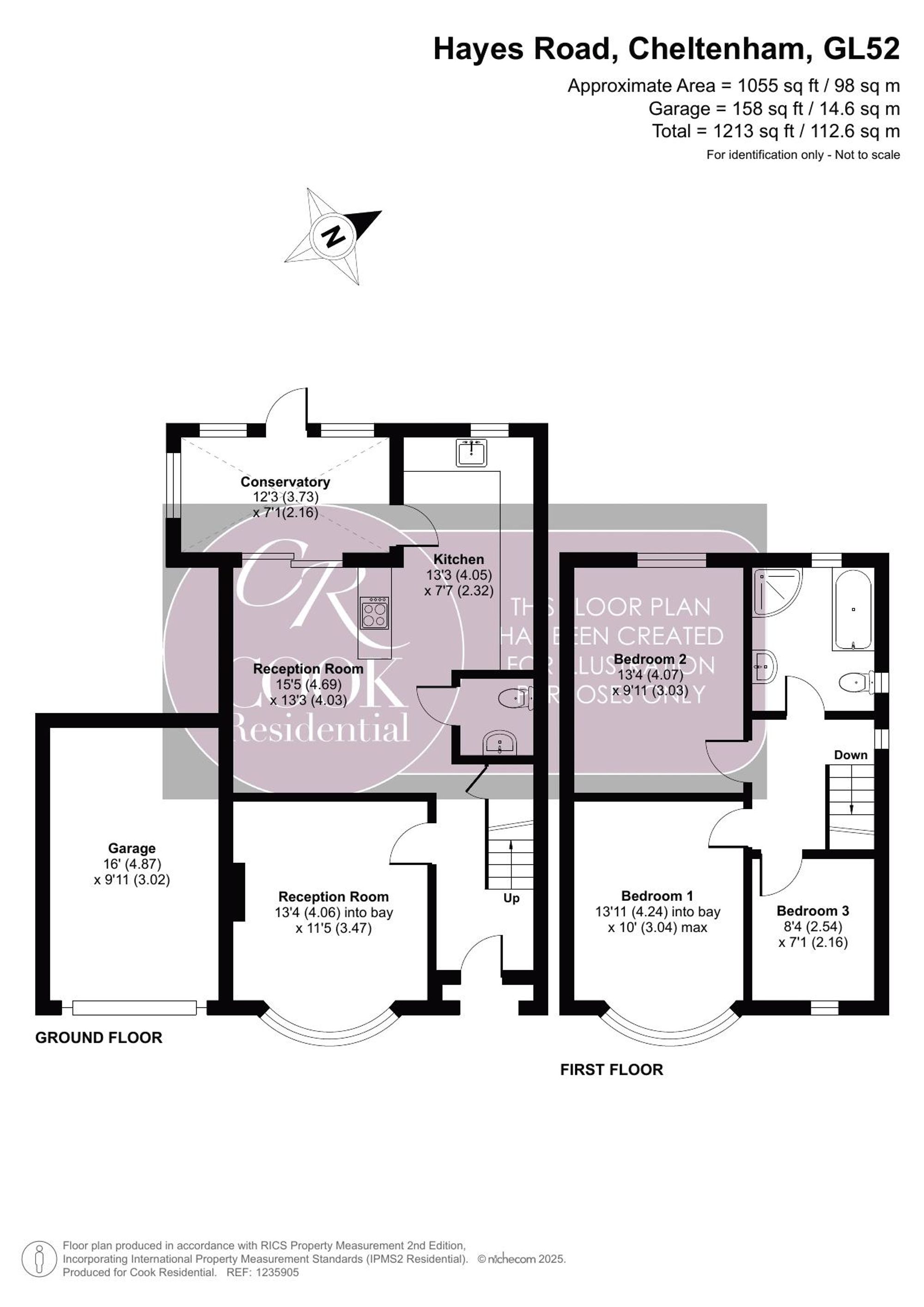- Landscaped Walled Rear Garden
- Driveway And Attached Garage
- Further Sitting Room and Conservatory
- Open Plan Kitchen-Dining Room
- Desirable Detached Family Home In Pittville
3 Bedroom Detached House for sale in Cheltenham
Cook Residential is delighted to bring to market this three bedroom detached family home, which offers spacious and versatile living spaces, an attractive walled rear garden, and a driveway with a garage. The property also benefits from being situated in the highly desirable area of Pittville with convenient access to local amenities and schools.
Entrance Hallway: The property enters a bright hallway leading to the main living areas. Grey wood-effect flooring flows into the open-plan kitchen and dining room, and there is a useful understairs storage cupboard.
Sitting Room: To the front is a bay-windowed sitting room with grey carpeting and a chimney breast with an inset modern gas fire. This gives the room a focal point and makes it perfect for relaxation or entertaining.
Kitchen / Dining Room: Through large sliding doors, this room offers views out to the conservatory and the walled rear garden. There is ample space for a large dining table and other living room furniture and access to the cloakroom, which has a white suite comprising a low-level WC and wash hand basin.
Kitchen Area: The well-appointed kitchen was installed 18 months ago and offers a range of white high-gloss, soft-close base units with granite-effect worktops and upstands. Integrated appliances include a four-ring gas hob, built in oven and microwave, fridge, freezer, washing machine and dishwasher.
Conservatory: With dual aspects over the rear garden and a door leading to the patio area, the conservatory is a versatile room with tiled flooring, heating, and wall lights, ensuring it can be used all year round.
Upstairs Landing: The open landing leads to the three bedrooms and family bathroom. There is also a hatch leading to the loft space above.
Bedrooms: Bedrooms one and two are well proportioned doubles with ample space for bedroom furniture and storage. Bedroom one has a large bay window that looks out to the front of the property, and bedroom two looks out over the rear garden. Bedroom three is a single and would also lend itself to becoming a home office or study if required.
Family Bathroom: The family bathroom's four-piece white suite comprises a step-in corner shower enclosure, a bath, a low-level WC, and a vanity unit with an inset basin.
Garden: The landscaped walled rear garden has a patio area perfect for outdoor dining and enjoying the property's private position. There are also two lawned areas with a mature shrub border and a gated side access leading out to the front of the property.
Driveway and Garage: There is off-road parking for one vehicle and a garage with an up-and-over door with power and light.
Tenure: Freehold
Council Tax Band: D
Location: Pittville, located on the northern side of Cheltenham, is known for its stunning Regency architecture and proximity to Pittville Park. It is within easy reach of Cheltenham town centre, excellent schools and local amenities.
All measurements are approximate and for guidance purposes only. The solicitors will confirm the property's Freehold position.
Energy Efficiency Current: 62.0
Energy Efficiency Potential: 84.0
Important Information
- This is a Freehold property.
- This Council Tax band for this property is: D
Property Ref: 9e41e8a2-430a-4ba8-9623-01e0af9cb662
Similar Properties
Barrington Avenue, The Reddings
5 Bedroom Detached House | Offers Over £550,000
4 Bedroom End of Terrace House | Guide Price £550,000
Manor Farm Drive, Up Hatherley
4 Bedroom Detached House | Guide Price £550,000
4 Bedroom Detached House | Offers in excess of £575,000
Cook Residential is delighted to present this superb four-bedroom detached property, located on the highly desirable Ama...
4 Bedroom Detached House | Guide Price £575,000
King George Close, Cheltenham, GL53
4 Bedroom End of Terrace House | Guide Price £585,000
4-bed end-of-terrace home in Charlton Kings, blending contemporary elegance with practical family living. Stylish finish...

Cook Residential (Cheltenham)
Winchcombe Street, Cheltenham, Gloucestershire, GL52 2NF
How much is your home worth?
Use our short form to request a valuation of your property.
Request a Valuation
