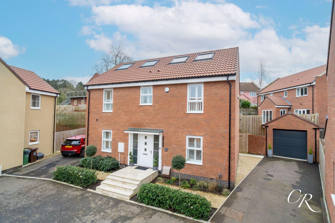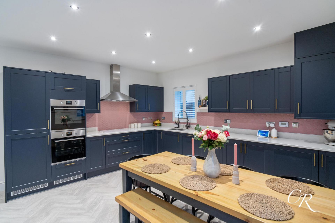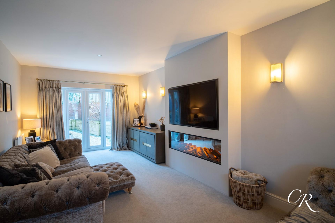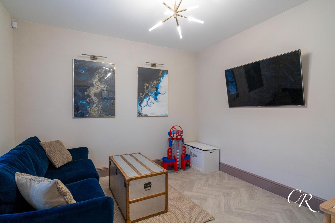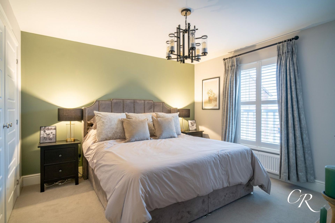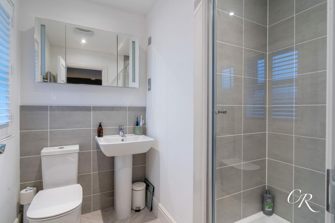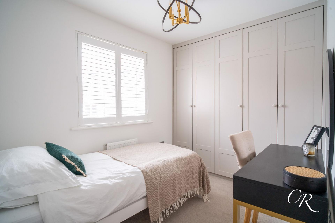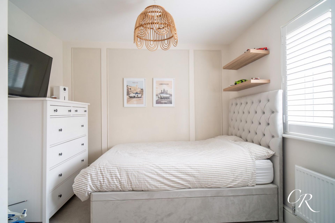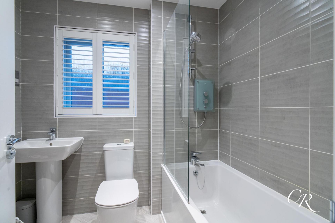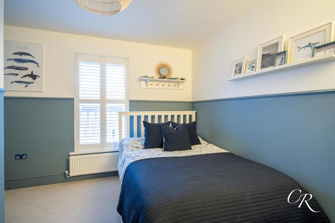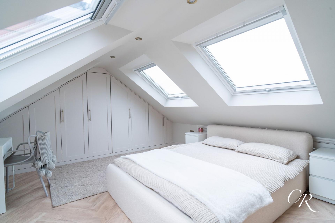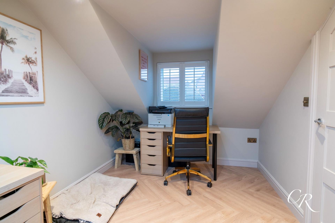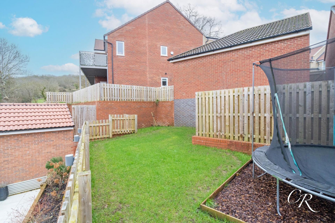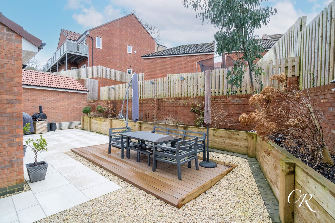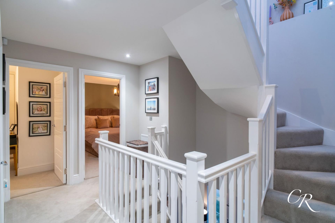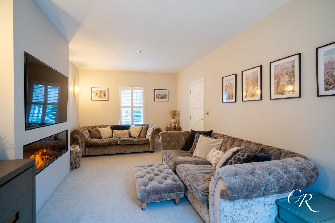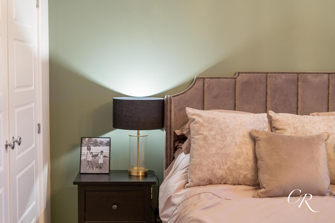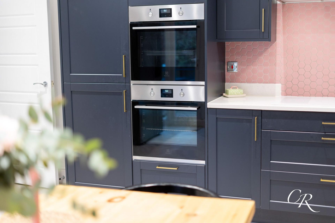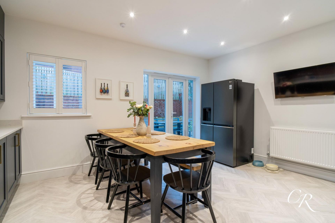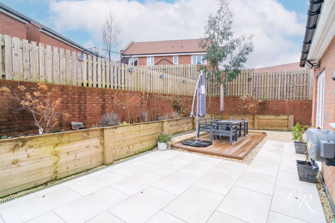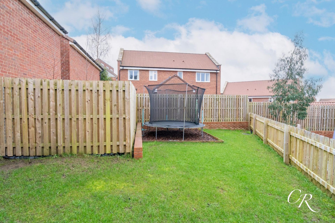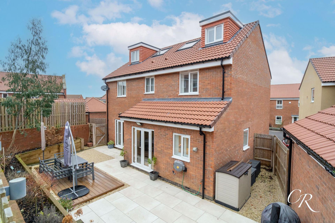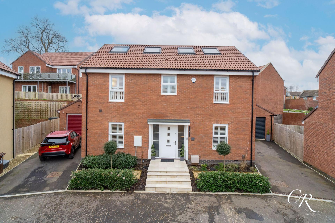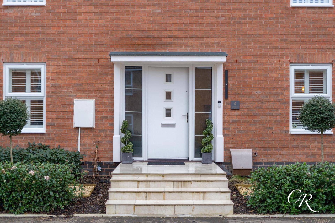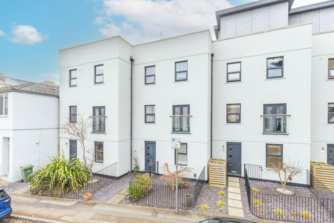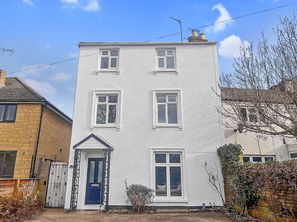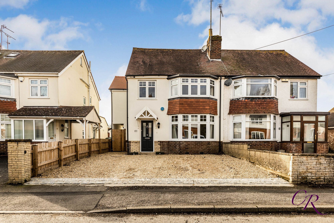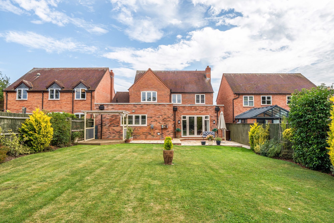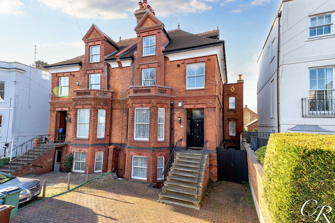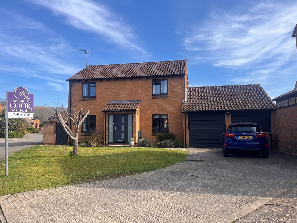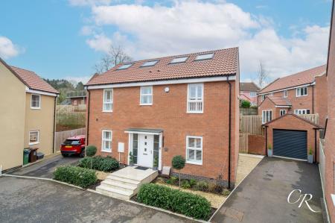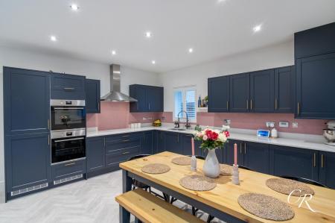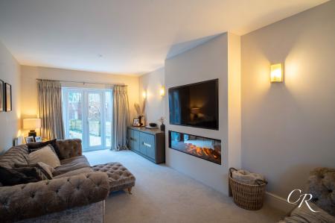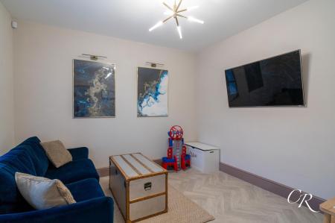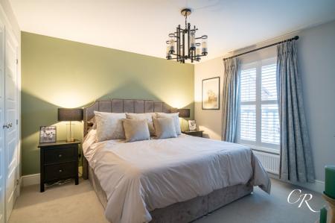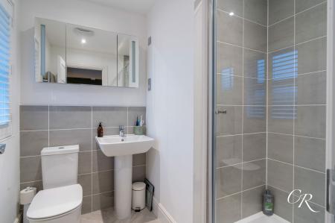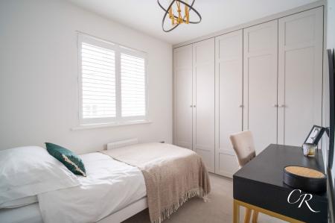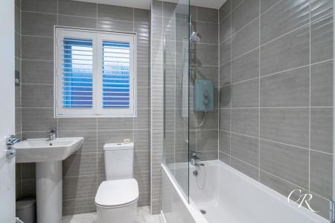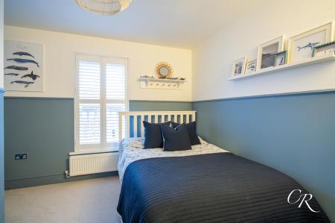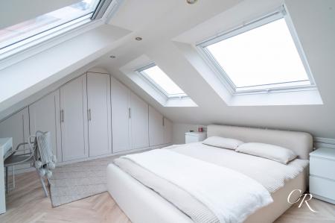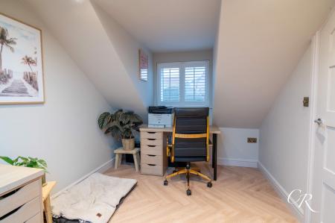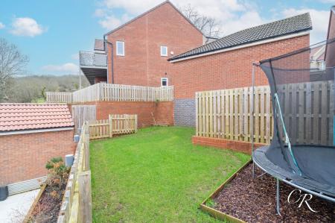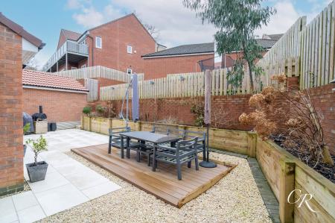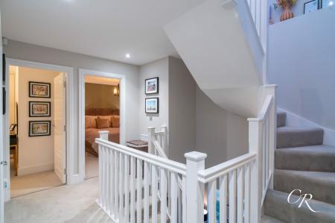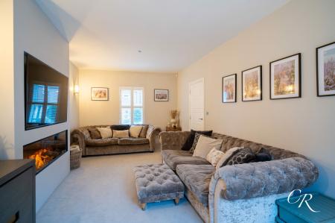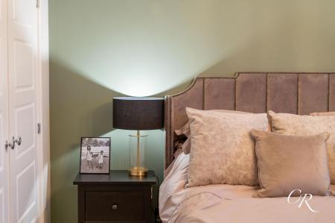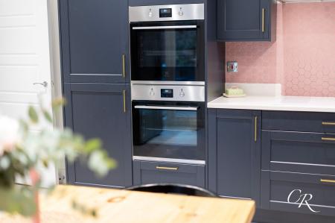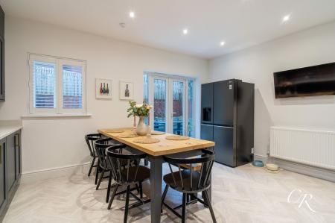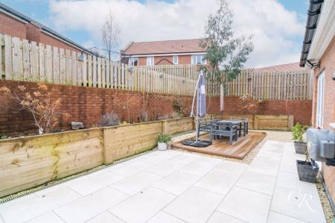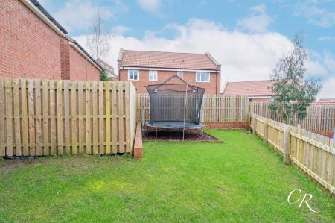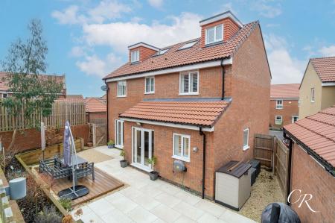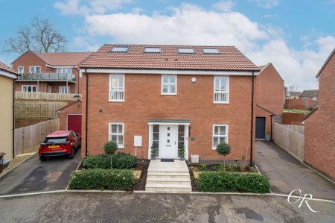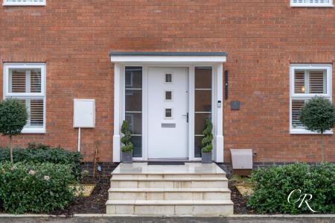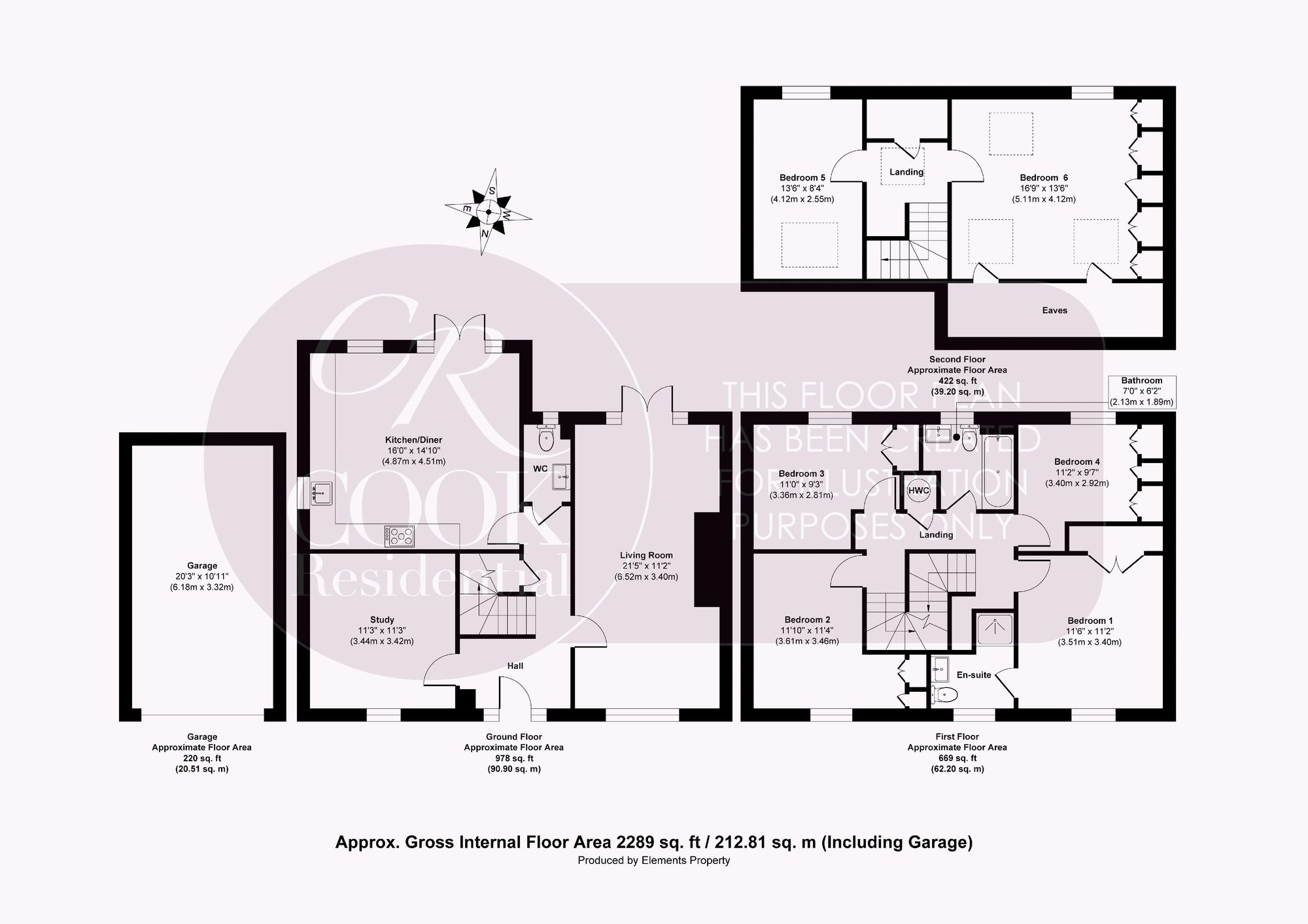- Catchment Area for Balcarras School
- South Facing Multi Level Garden
- Six Bedrooms Detached Home
- Within NHBC Period
- Garage & Driveway Parking
- Impeccably Presented Throughout
6 Bedroom Detached House for sale in Cheltenham
Cook Residential is delighted to present this exquisite six-bedroom detached property located in an exclusive Charles Church development. Offering a wealth of modern living space, a south-facing multi-layered garden, and impeccable fittings throughout, this property is ideal for families seeking elegance and practicality. With three bathrooms, two reception rooms, and a spacious garage with ample parking, this home truly has it all.
Ground Floor
Upon entering the property, the welcoming entrance hall leads to the living room, second reception room and kitchen dining room. A convenient cloakroom is also located off the hallway.
Living Room: The impressive living room spans the full length of the house, providing an inviting space for relaxation or entertaining. This room is carpeted and features a stunning electric fireplace as a focal point. Patio doors flood the space with natural light and open directly onto the south-facing garden.
Second Reception Room / Study: A versatile space situated at the front of the property perfect for those working from home, or as an extra reception room complete with wooden flooring providing a stylish finish.
Kitchen: The heart of the home is undoubtedly the kitchen/diner, which boasts bespoke cabinetry, stylish countertops, and a coordinating splashback. With Karndean flooring underfoot, this high-spec kitchen is equipped with a double oven, convection hob, and extractor fan, alongside built-in appliances, including a dishwasher, fridge, and freezer. There's ample space for a large dining table and an American-style fridge freezer. French doors lead seamlessly from the kitchen into the garden, creating a delightful indoor-outdoor flow.
First Floor
The first-floor landing provides access to four double bedrooms, each benefitting from built-in wardrobes and plush carpeting;
Bedroom 1 offers front-aspect views, a luxurious ensuite with a walk-in shower, WC, and sink, and an elegant finish.
Bedroom 2, also front-facing, features ample storage and a serene ambience.
Bedrooms 3 and 4, both rear-facing, continue the theme of comfort and practicality, with views of the garden.
The family bathroom is modern and well-appointed. It features a bath with a shower over, a WC, a vanity basin, and tiled walls and flooring.
Second Floor
The second floor houses two additional bedrooms, flooded with natural light from skylights:
Bedroom 5 is a spacious, light-filled room with three Velux windows, eaves storage, wardrobe space, and wood-effect flooring.
Bedroom 6 is another well-proportioned room, also benefitting from a skylight and wood-effect flooring.
Exterior: The south-facing garden is a true highlight of this home, with a split-level design offering both lawn and patio areas perfect for entertaining. Raised planters border the garden, providing a charming opportunity for floral displays. Side access adds convenience.
Parking: To the front, a driveway provides ample off-road parking in front of the garage, while permit on-street parking is available for additional vehicles.
Additional Information
Tenure: Freehold
Council Tax Band: F
Estate Charge: £144 Per Annum
Location: Cheltenham is a stunning Regency town renowned for its festivals, including Literature, Jazz, Science, Music, and the iconic Cheltenham Gold Cup. The town also boasts excellent schools, such as Cheltenham College and Cheltenham Ladies College, as well as a vibrant town centre filled with high street shops, eateries, bars, and art galleries. With its enviable location, this property offers easy access to everything Cheltenham has to offer.
A viewing is highly recommended to fully appreciate the space, style, and exceptional features this home offers.
All information regarding the property details, including its position on Freehold, is to be confirmed between vendor and purchaser solicitors. All measurements are approximate and for guidance purposes only.
Energy Efficiency Current: 83.0
Energy Efficiency Potential: 91.0
Important Information
- This is a Freehold property.
- The annual service charges for this property is £144
- This Council Tax band for this property is: F
Property Ref: 9e41e8d3-43e1-41c8-a511-a42a3c8092d9
Similar Properties
Rodney Road, Cheltenham Town Centre
5 Bedroom Townhouse | Guide Price £625,000
5 Bedroom End of Terrace House | Guide Price £600,000
4 Bedroom Semi-Detached House | Guide Price £600,000
4 Bedroom Detached House | Offers in excess of £650,000
Old Bath Road, Cheltenham Town Centre
6 Bedroom Semi-Detached House | Offers in excess of £650,000
4 Bedroom Detached House | Offers in excess of £725,000

Cook Residential (Cheltenham)
Winchcombe Street, Cheltenham, Gloucestershire, GL52 2NF
How much is your home worth?
Use our short form to request a valuation of your property.
Request a Valuation
