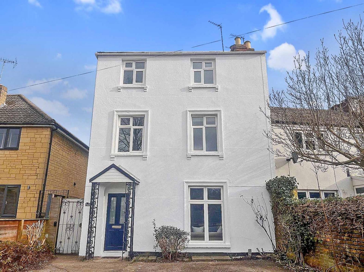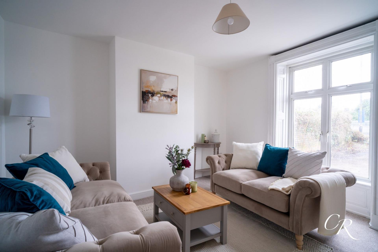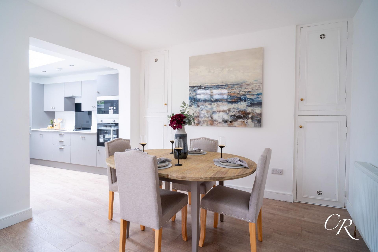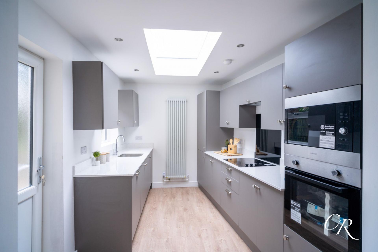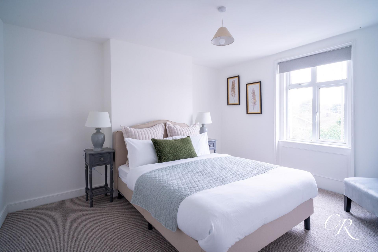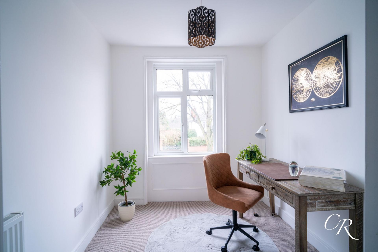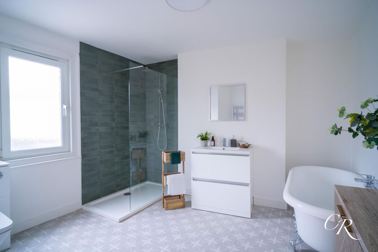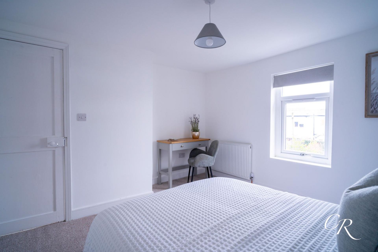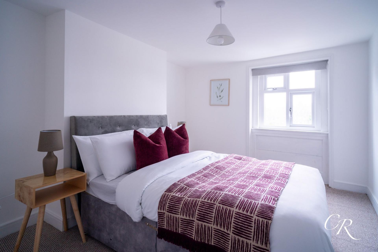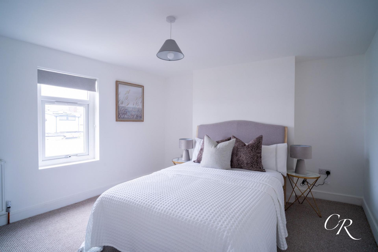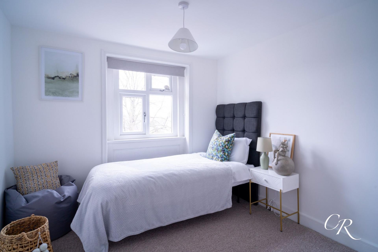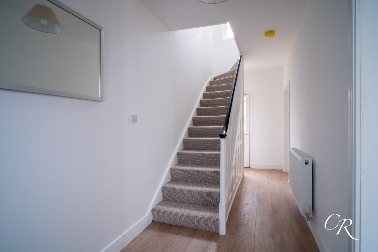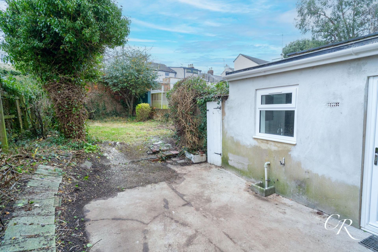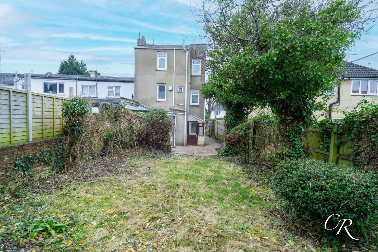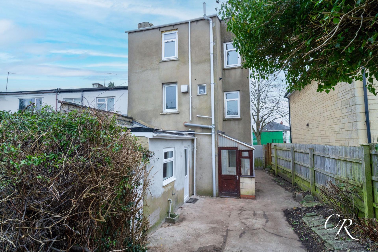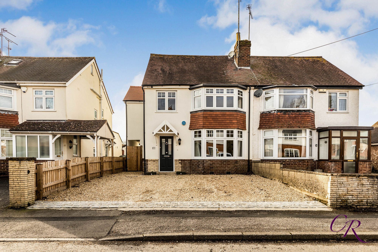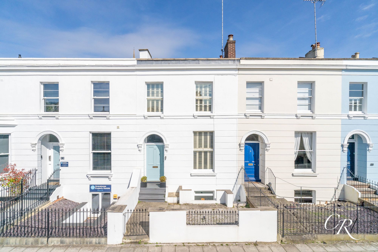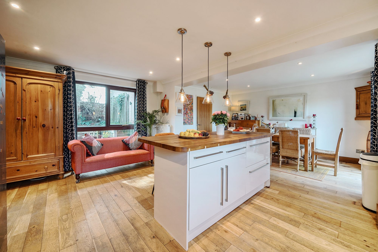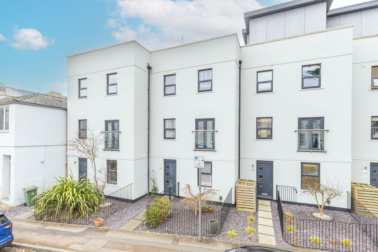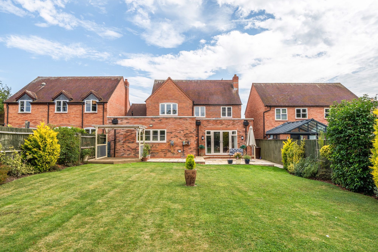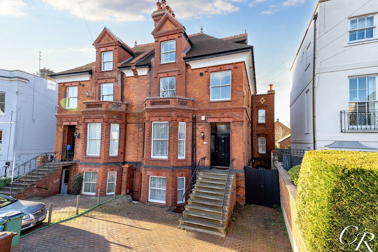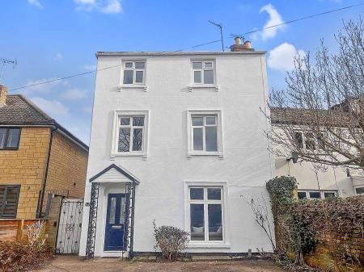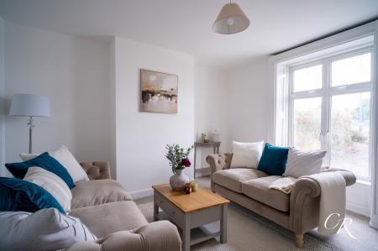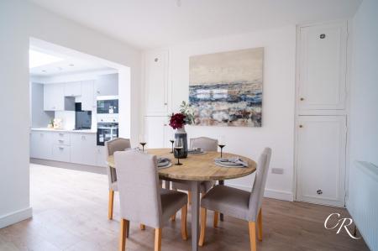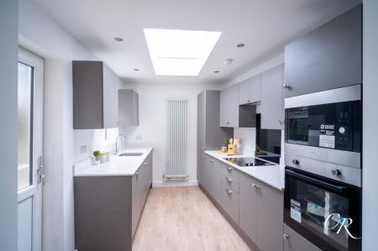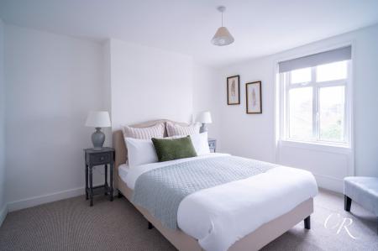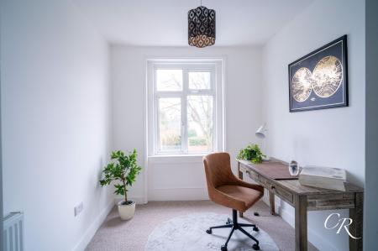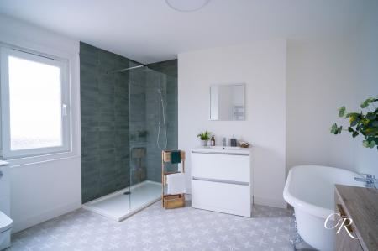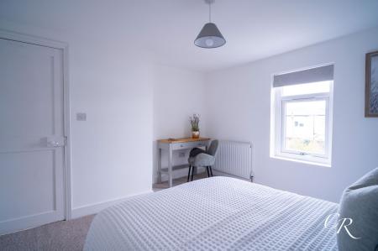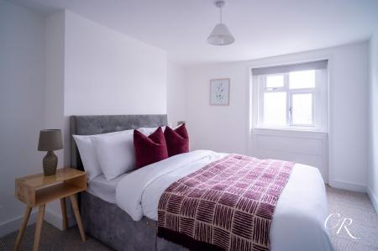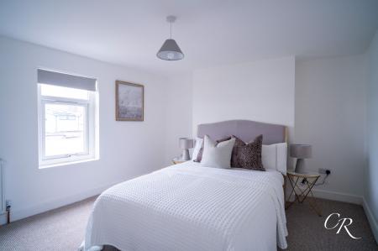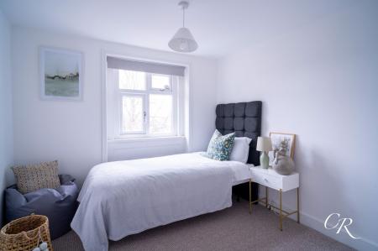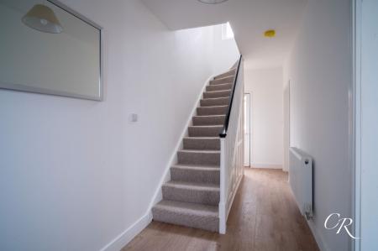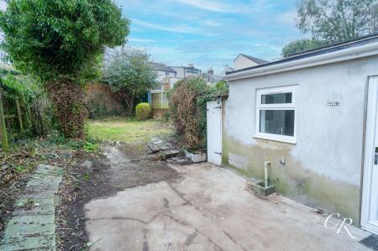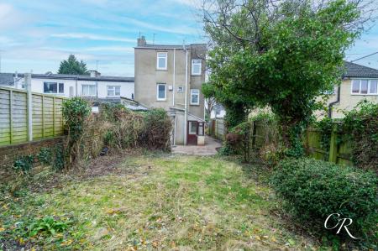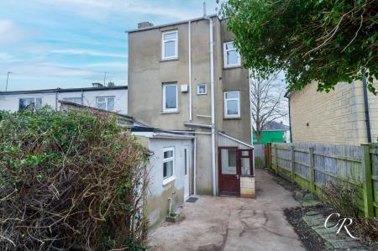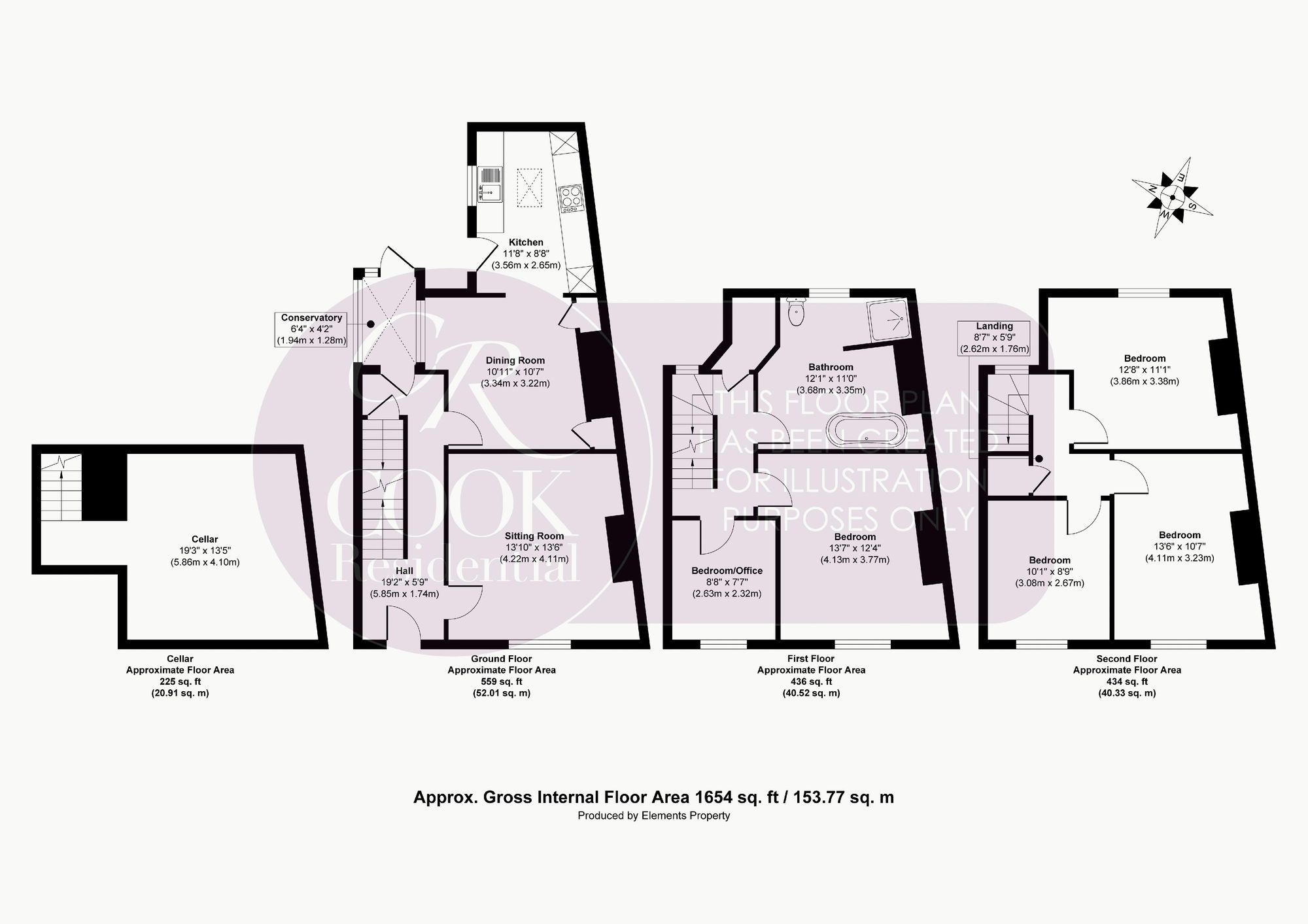- Spacious Three-Storey Layout With Cellar
- Stunning Five-Bedroom Home
- Prime Charlton Kings Location
- Substantial Driveway To Park Multiple Vehicles
- Recently Refurbished Throughout
- Large Enclosed Rear Garden
5 Bedroom End of Terrace House for sale in Cheltenham
Cook Residential is delighted to present this unique five-bedroom, four-storey end-of-terrace property located on London Road within the sought-after Charlton Kings district of Cheltenham. This beautifully modernised home boasts a substantial driveway with parking for multiple vehicles, a large enclosed rear garden, and an elegant blend of period charm and contemporary updates.
Ground Floor
Entrance Hallway: Upon entering, the bright and welcoming hallway provides access to the sitting room, dining room, lean-to, cellar, and upper floors. Tastefully decorated, the hallway sets the tone for the home with its natural light and stylish features.
Sitting Room: A spacious front-aspect sitting room flooded with natural light from the large windows. Tastefully decorated and featuring soft, carpeted flooring, this is a warm and inviting space for relaxation.
Dining Room: The dining room is neutrally decorated and features wooden flooring. Light flows in from the adjoining lean-to, creating a bright and airy atmosphere. The room seamlessly transitions into the kitchen, offering a practical open-plan layout.
Lean-To : Accessed via the dining room and entrance hallway, the lean-to provides views of the garden. It also offers direct access to the outdoor space, making it ideal for entertaining.
Kitchen: The recently refurbished kitchen is a stunning blend of modern design and practicality. It features stylish wooden wall and base cabinetry with quartz countertops, a built-in oven, microwave, dishwasher, washing machine, and an electric hob with an extractor fan. A space-saving vertical radiator saves space whilst the roof lantern floods the room with light. There is also convenient access to the garden.
First Floor
Master Bedroom: A spacious double bedroom with a front aspect, this room is neutrally decorated and features carpeted flooring, creating a serene and comfortable environment.
Bedroom Two (Office): Currently styled as an office, this single bedroom with front-aspect views is a versatile space, ideal for a study or nursery.
Family Bathroom: The luxurious bathroom boasts a freestanding roll-top bath, a walk-in shower, a WC, and a vanity unit, complemented by stylish tiling and modern fixtures.
Second Floor
Bedroom Three: A large double bedroom with a rear aspect offering views over the garden. Carpeted flooring and neutral decor add to its appeal.
Bedroom Four: A bright and comfortable bedroom with a front aspect and carpeted flooring, perfect for family or guests.
Bedroom Five: This smaller bedroom, suitable as a single or small double, features carpeted flooring and is neutrally decorated.
Additional Features
Cellar: A versatile unconverted cellar, offering excellent storage options with power, and lighting.
Enclosed Rear Garden: The large garden is mainly laid to lawn, bordered by mature shrubs, offering a private and peaceful outdoor area for relaxation or entertaining.
Tenure: Freehold
Council Tax Band: D
Viewing is highly recommended to appreciate the space and quality of this property.
Location: Charlton Kings is a highly desirable area known for its excellent schools, local amenities, and proximity to the stunning Cotswold countryside. Cheltenham town centre, with its shops, restaurants, and cultural attractions, is within easy reach. The property also benefits from convenient access to the A40 and M5 motorway.
All information regarding the property details, including its position on Freehold, is to be confirmed between vendor and purchaser solicitors. All measurements are approximate and for guidance purposes only.
Energy Efficiency Current: 25.0
Energy Efficiency Potential: 76.0
Important Information
- This is a Freehold property.
- This Council Tax band for this property is: D
Property Ref: 9e41e910-3590-4f5d-b58f-59a8a8dbcacb
Similar Properties
4 Bedroom Semi-Detached House | Guide Price £600,000
3 Bedroom Terraced House | Guide Price £600,000
King George Close, Cheltenham, GL53
4 Bedroom End of Terrace House | Guide Price £585,000
4-bed end-of-terrace home in Charlton Kings, blending contemporary elegance with practical family living. Stylish finish...
Rodney Road, Cheltenham Town Centre
5 Bedroom Townhouse | Guide Price £625,000
4 Bedroom Detached House | Offers in excess of £650,000
Old Bath Road, Cheltenham Town Centre
6 Bedroom Semi-Detached House | Offers in excess of £650,000

Cook Residential (Cheltenham)
Winchcombe Street, Cheltenham, Gloucestershire, GL52 2NF
How much is your home worth?
Use our short form to request a valuation of your property.
Request a Valuation
