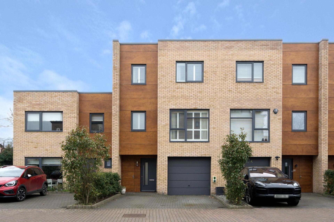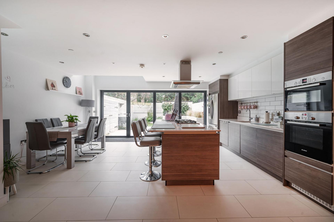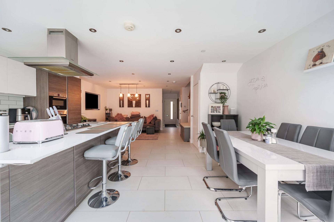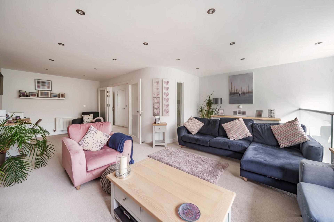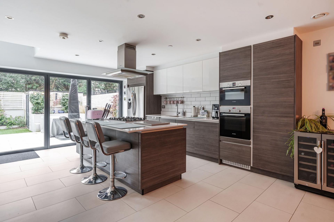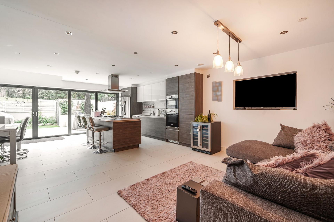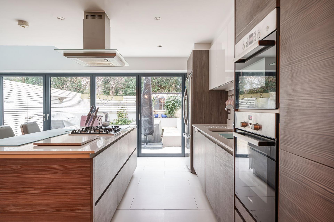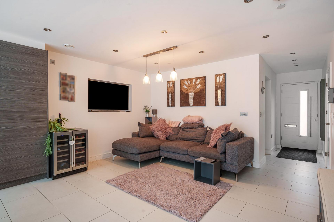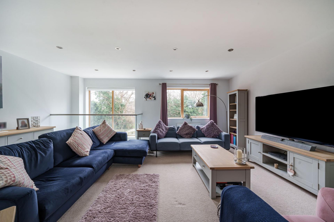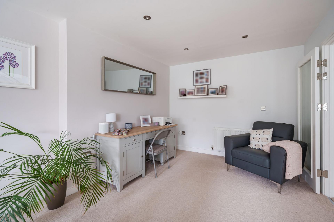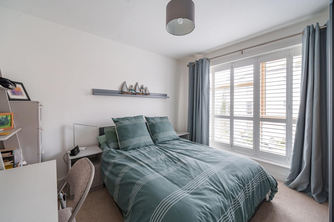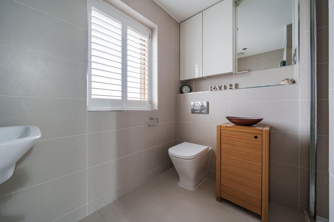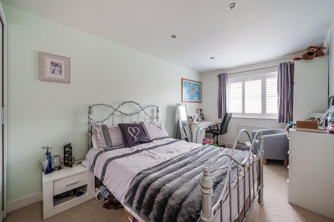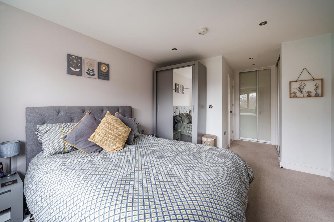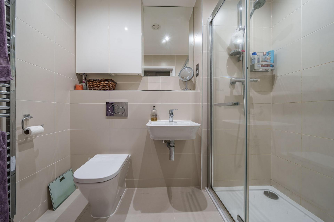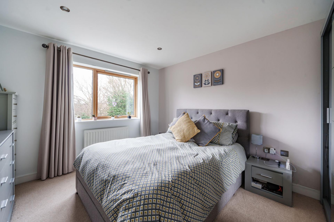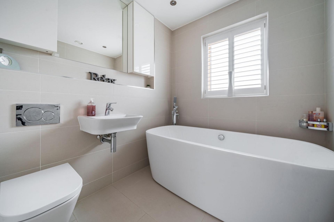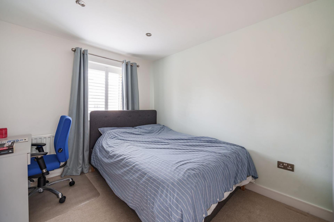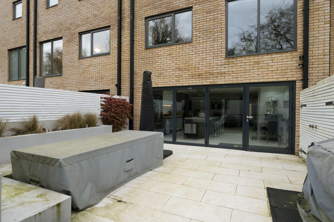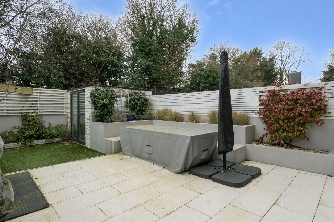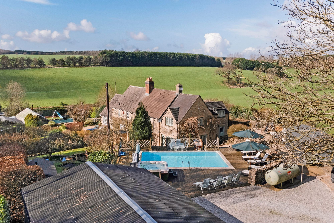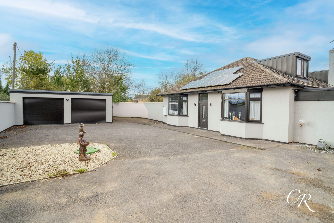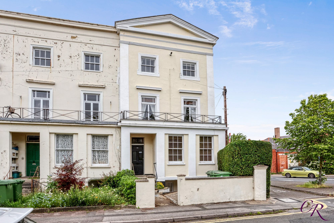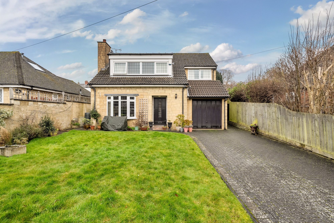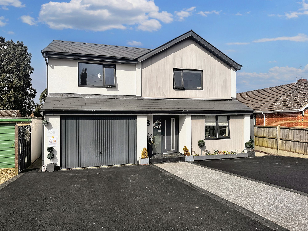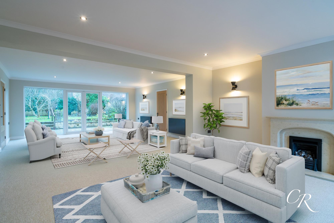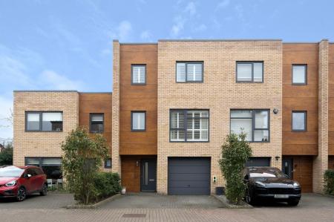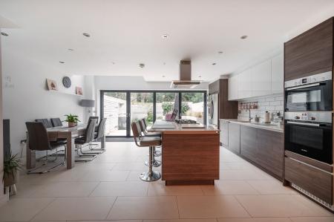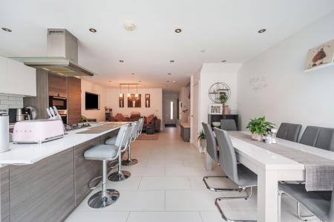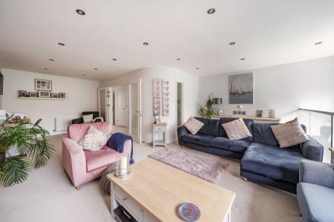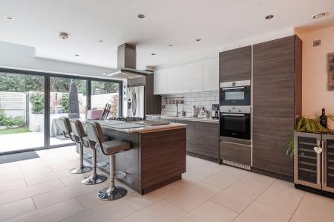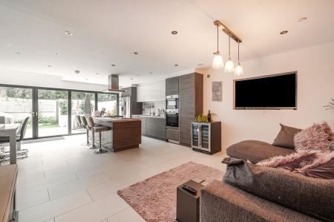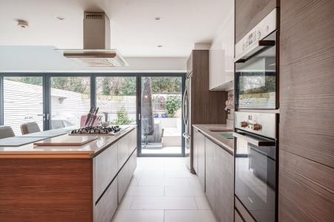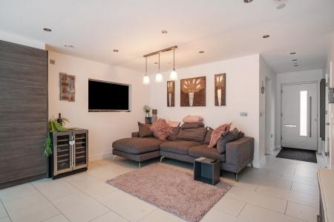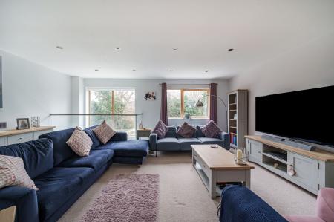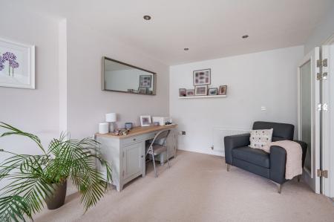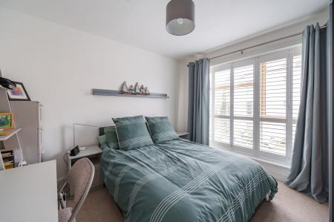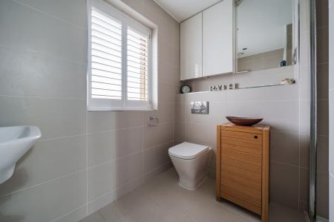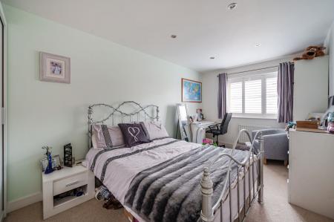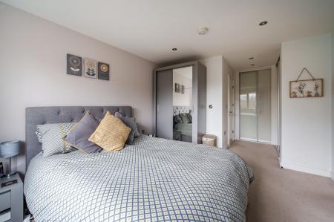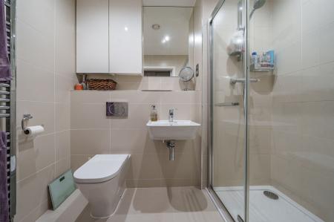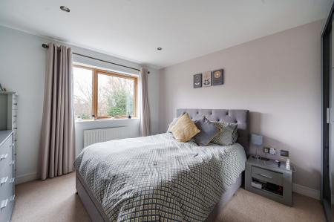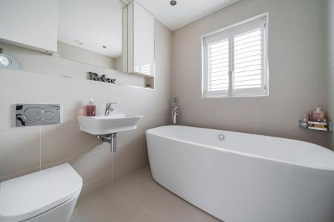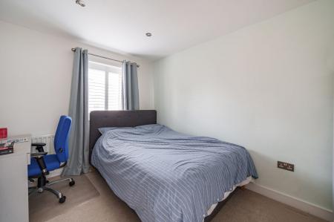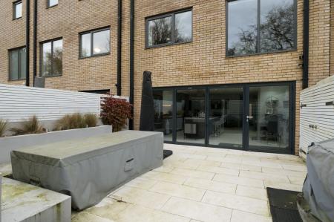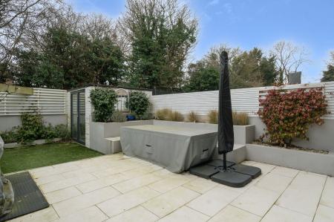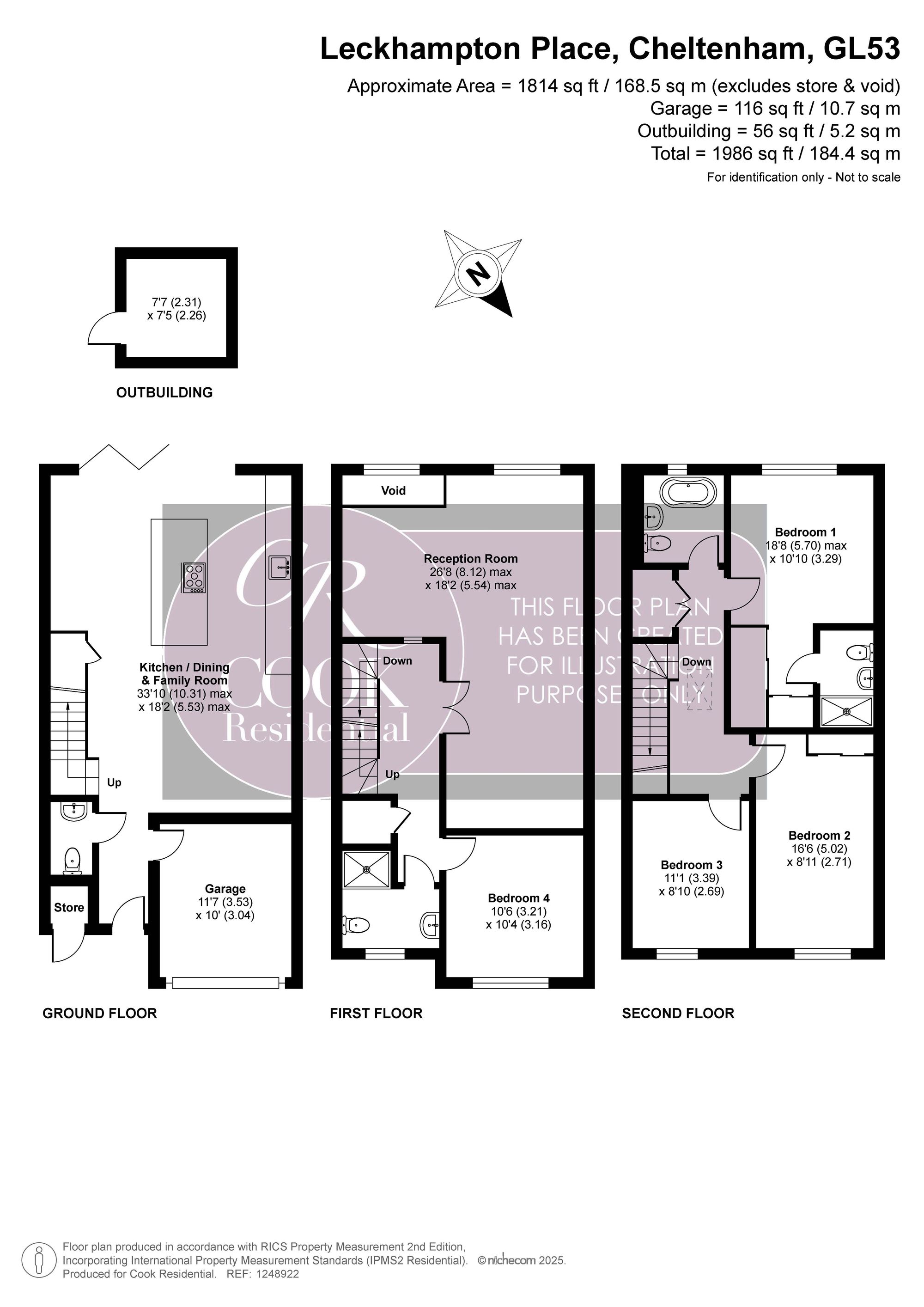- Four Double Bedrooms
- Open Plan Kitchen/Diner
- Downstairs Cloakroom
- Enclosed Rear Garden
- Off Road Parking
- Still within NHBC Warranty
- Leckhampton Highschool Catchment
4 Bedroom Townhouse for sale in Cheltenham
Cook Residential is delighted to present this exquisite four-bedroom home, offering an exceptional blend of contemporary style, spacious living, and practical design. Nestled in the highly sought-after area of Leckhampton, this stunning modern property is ideally positioned within the catchment for the Ofsted-rated Outstanding Leckhampton High School making it a fantastic choice for families.
Set across three beautifully designed floors, the home boasts an elegant open-plan kitchen and dining area, a sophisticated first-floor sitting room, and a meticulously landscaped south-facing garden—a true suntrap. Completing the picture is a versatile home office/summer house, thoughtfully equipped with power, underfloor heating, and high-speed internet, perfect for remote working or unwinding in style.
Ground Floor
Entrance Hall: Step inside and you are greeted by a bright and airy entrance hall, setting the tone for the rest of the home. With stylish finishes and practical storage, this welcoming space provides access to the principal rooms and staircase leading to the upper floors.
Kitchen/Dining/Family Room: The heart of this home is the stunning open-plan kitchen, dining, and family space, designed for modern living and effortless entertaining. Sleek contemporary cabinetry is complemented by pristine white worktops and striking tiled flooring, creating a chic yet functional environment.
A statement kitchen island doubles as a breakfast bar, housing a gas hob and extractor fan, while a full suite of integrated appliances—including a double oven, dishwasher, and washing machine—ensures convenience. There is also ample space for an American-style fridge freezer.
The spacious dining area flows seamlessly into the family/snug space, where there is room for a wall-mounted TV, making it the perfect spot to relax or engage with guests. Floor-to-ceiling bi-fold doors open out onto the sun-drenched south-facing garden, inviting the outside in and allowing for effortless al fresco dining.
Cloakroom: A stylish cloakroom completes this floor, providing additional practicality.
First Floor
Sitting Room: Situated on the first floor, the beautifully appointed sitting room offers an elegant yet cosy retreat. Bathed in natural light, this stylish space enjoys picturesque views over the rear garden, making it the perfect place to unwind.
Bedroom Four: A generously sized double bedroom is also positioned on this floor, offering a peaceful haven with front-aspect views.
Shower Room & Storage: A contemporary shower room serves this level, featuring a sleek walk-in shower, WC, and sink. Thoughtfully designed storage solutions provide additional practicality.
Second Floor: Ascending to the top floor, you’ll find the remaining three bedrooms, including the luxurious principal suite, extra storage and a beautifully designed family bathroom.
Bedroom One: A true sanctuary, the principal suite is a spacious and stylish retreat. Overlooking the rear garden, this serene space benefits from a dedicated dressing area with built-in wardrobes. The en-suite is finished to a high standard, boasting a walk-in shower, WC, and sink.
Bedroom Two: A generous double bedroom with a built-in wardrobe and front-facing aspect, offering comfort and space in equal measure.
Bedroom Three: A versatile bedroom that could serve as a guest room, children’s bedroom, or even a stylish home office, depending on your needs.
Family Bathroom: Designed with relaxation in mind, the family bathroom features sleek tiled walls and flooring, a stunning freestanding bath, a WC, a stylish sink, and cleverly concealed storage.
Garden: The outdoor space is just as impressive as the interiors. The south-facing garden is a true suntrap, providing a private and tranquil setting to enjoy throughout the seasons. The real highlight, however, is the high-specification office/summer house, a superbly designed space with power, underfloor heating, and internet—ideal for working from home or creating a peaceful retreat away from the main house.
Half Garage & Parking: The property also benefits from an integral half garage giving access to the internal hallway and providing additional storage or secure parking for small vehicles or bikes, alongside a private driveway offering further off-road parking. An EV charger has been installed on the front driveway for ease.
Tenure: Freehold
Council Tax Band: F
Estate Charge: £700 per year
Leckhampton is one of Cheltenham’s most desirable locations, combining a thriving community with excellent amenities, outstanding schools, and picturesque countryside right on the doorstep. With its charming independent shops, bustling cafés, and easy access to the stunning Cotswolds, it’s no wonder this area remains so highly sought-after.
Viewings are strictly by appointment only. Please contact Cook Residential to arrange a viewing.
All information regarding the property details, including its position on Freehold is to be confirmed between vendor and purchaser solicitors. All measurements are approximate and for guidance purposes only.
Energy Efficiency Current: 85.0
Energy Efficiency Potential: 91.0
Important Information
- This is a Freehold property.
- This Council Tax band for this property is: F
Property Ref: 9e41e894-be2b-4248-bca9-68baea2e8ba8
Similar Properties
4 Bedroom Semi-Detached House | Offers Over £775,000
4 Bedroom Chalet | Offers in excess of £750,000
Grosvenor Street, Cheltenham Town Centre
6 Bedroom Block of Apartments | £750,000
Charlton Drive, Charlton Kings
3 Bedroom Detached House | Guide Price £800,000
Battledown Close, Charlton Kings
4 Bedroom Detached House | Offers in excess of £800,000
4 Bedroom Detached Bungalow | Offers in excess of £800,000

Cook Residential (Cheltenham)
Winchcombe Street, Cheltenham, Gloucestershire, GL52 2NF
How much is your home worth?
Use our short form to request a valuation of your property.
Request a Valuation
