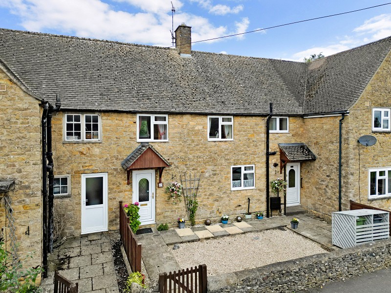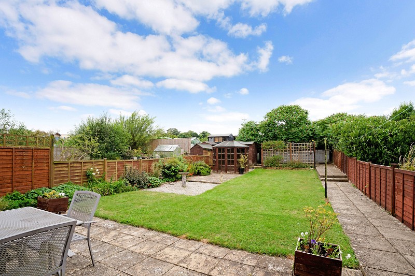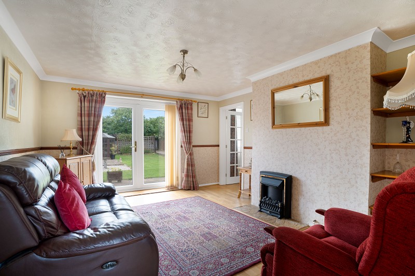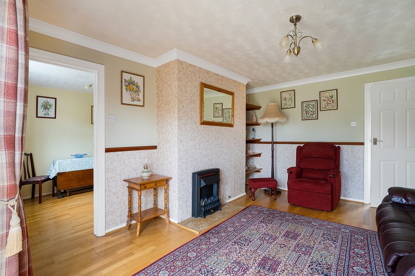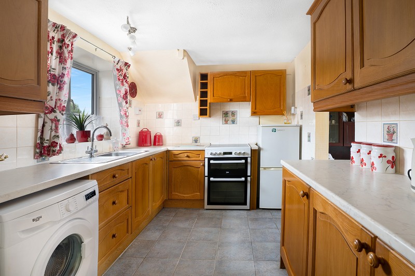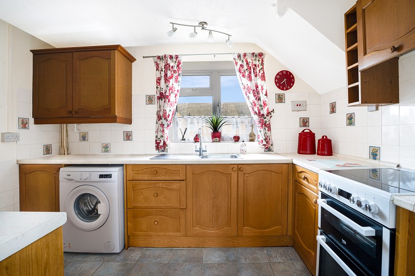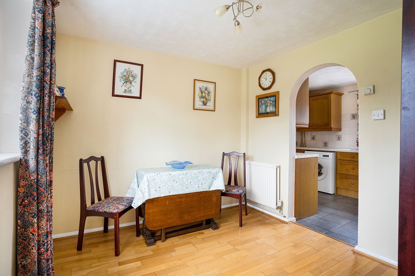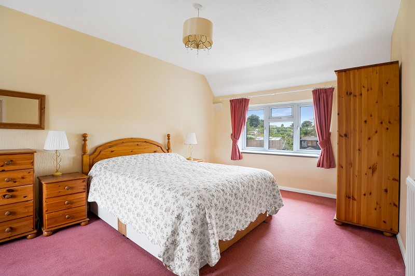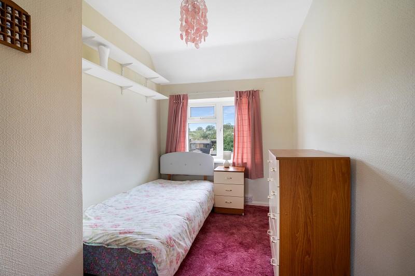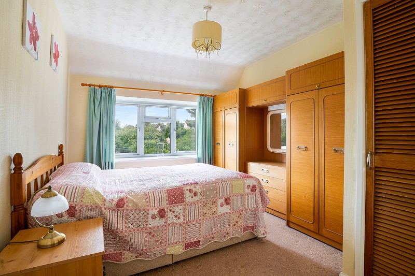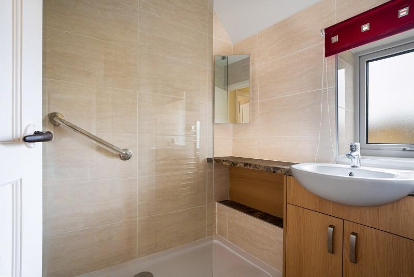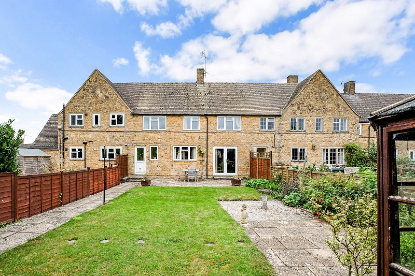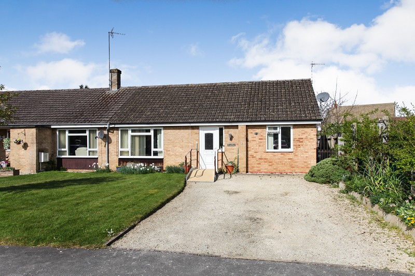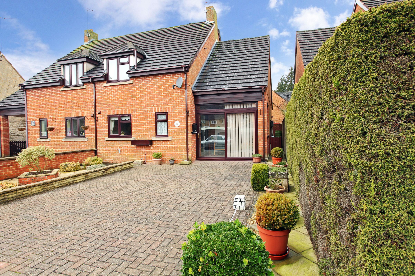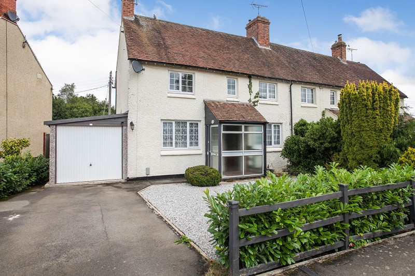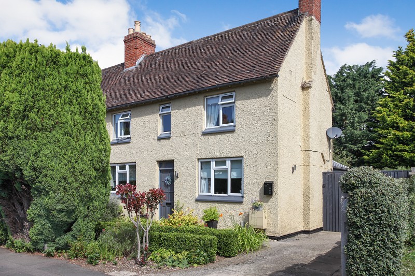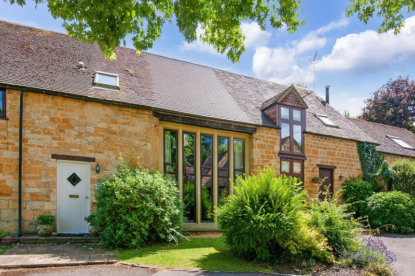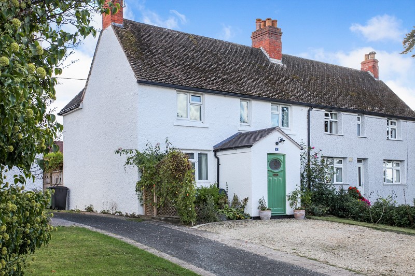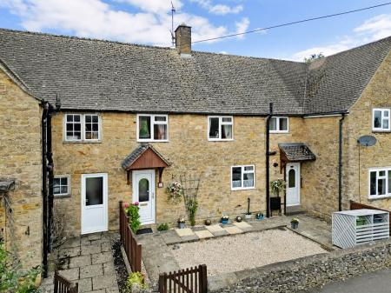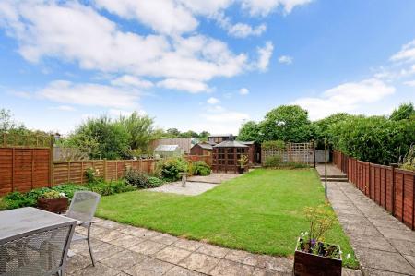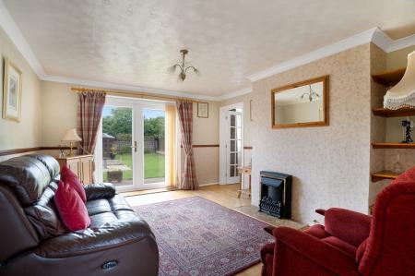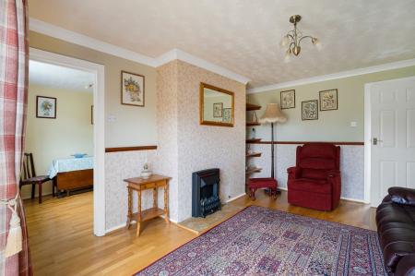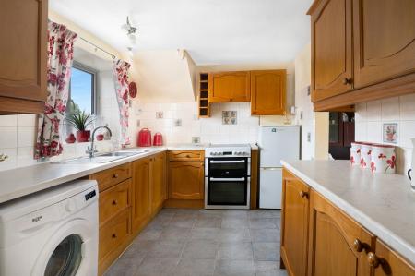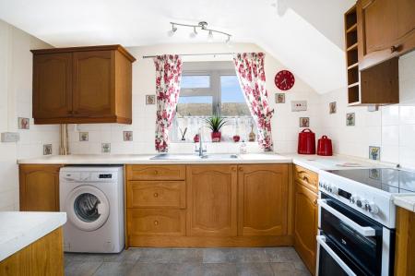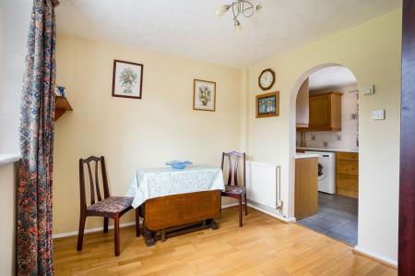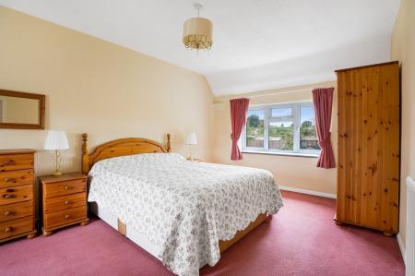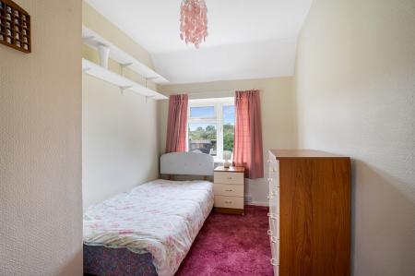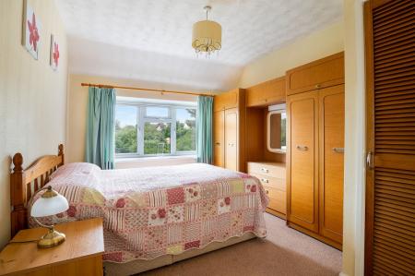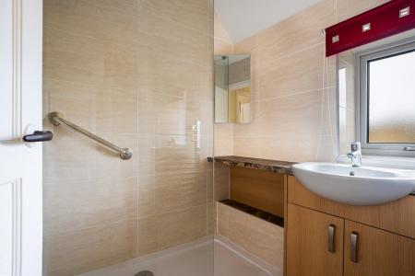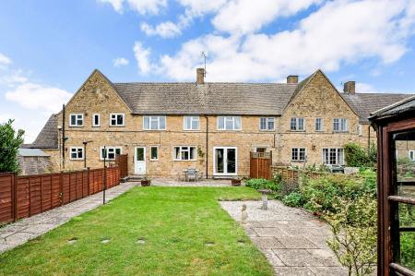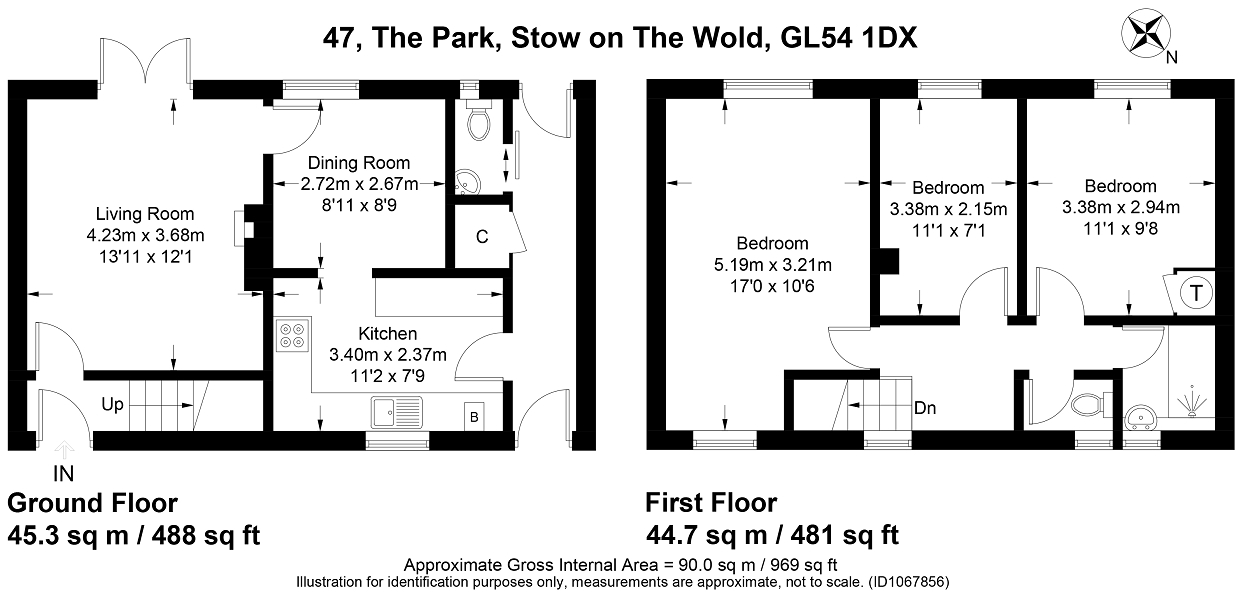- Quiet residential cul-de-sac location.
- Cotswold Stone Inner-terraced.
- Three Bedrooms.
- 75 foot rear garden.
- Gas fired central heating.
- UPVC double glazing.
- Within a Conservation Area and an Area of Outstanding Beauty.
3 Bedroom Terraced House for sale in Cheltenham
The property is located on the edge of the Cotswolds and within a Conservation Area and an Area of Outstanding Natural Beauty. Positioned only a few hundred yards from one of the most popular North Cotswolds market towns and yet in a quiet residential cul-de-sac location, this Cotswold Stone inner-terraced, two-storey three bedroomed family home has the advantage of a 75 foot westerly facing garden enclosed to the rear taking full advantage of the sun most of the day.
The property has gas fired central heating, UPVC double glazing including double patio doors from the living room looking over the rear garden. The ground floor offers adaptable living accommodation including living room, dining room, fitted kitchen and w.c. whilst the first floor has two double bedrooms, single bedroom, shower room and separate w.c.
The Park is a renowned family area much established within the town, particularly for its close proximity to the town centre and popular with young or mature alike. Stow-on-the-Wold is positioned midway between the popular towns of Burford and Moreton-in-Marsh and has a wide range of shops, hostelries and is renowned as a local tourist trap within the North Cotswolds. The town has its own primary school and the outstanding Cotswold School, Bourton-on-the-Water (approx. 4 miles) for secondary education.
There are regular local bus services to Cheltenham, Cirencester, Bourton-on-the-Water and Moreton-in-Marsh. Moreton-in-Marsh and Kingham stations provide a direct service to London Paddington.
Accomodation comprises:
Entrance Hall
With oak-style laminate flooring, easy staircase rising to first floor with rails to both sides and UPVC double glazed front door, single radiator and cloaks area.
Rear Living Room (12' 01" x 15' 0" or 3.68m x 4.57m)
With oak-style laminate flooring, UPVC double glazed french doors with westerly aspect over rear garden. Flame effect electric fire on stone hearth, built-in shelves to one recess, room decorated to a highlighted dado height, double radiator.
Rear Dining Room (8' 09" x 8' 11" or 2.67m x 2.72m)
With oak laminate flooring, attractive outlook over rear garden, double radiator, archway leading to kitchen.
Kitchen (11' 02" x 7' 09" or 3.40m x 2.36m)
With ceramic tiled floor, marble-effect laminate work tops fitted to three sides with inset stainless steel sink unit with single drainer and mixer tap. Space and plumbing for automatic washer, eight base cupboards. Space for slot-in electric cooker, seven wall-mounted cupboards including double cupboard housing Baxi gas fired central heating boiler, five bottle wine rack, tiled surround to work surfaces. Separate access to through-hallway.
Through Hallway (18' 07" x 3' 05" or 5.66m x 1.04m)
With ceramic tiled floor, UPVC double glazed doors to both front and rear, built-in storage cupboard, cloakroom.
Ground Floor Cloakroom
With two piece suite in white, low flush w.c., wall-mounted wash hand basin and ceramic tiled floor. wall-mounted electric heater and outlook over rear garden.
First Floor Landing Area
With access to loft space.
Bedroom 1 (17' 00" x 10' 07" or 5.18m x 3.23m)
With windows to both front and rear, double radiator and attractive outlook over gardens and allotments.
Rear Bedroom 2 (11' 04" x 9' 07" or 3.45m x 2.92m)
With particularly attractive outlook over rear garden, single radiator, built-in airing cupboard with foam lagged cylinder and immersion heater.
Rear Bedroom 3 (11' 02" x 7' 01" or 3.40m x 2.16m)
With double radiator and built-in shelves.
Shower Room
With two piece suite in white, wash hand basin set onto a laminate plinth and 5 foot wide shower cubicle with Aqualisa wall-mounted shower. Mirrored vanity cupboard and ceramic tiled floor, ladder-style chrome heated towel rail and radiator, separate shaving mirror.
Separate WC
With low flush w.c. in white.
Outside
Rear Garden (75' 0" x 40' 0" or 22.86m x 12.19m)
Mainly lawned area with flagged patio sections to each side, patio immediately adjacent to property perfect for alfresco dining taking full advantage of the sun most of the day. Trellised area to the rear with concreted hard standing area, garden shed.
Front Garden
Enclosed gravel area with retaining stone wall, gated access to unallocated parking area, patio.
N.B
Due to the property being in an area of outstanding natural beauty, there is a restriction in its sale for the first eight weeks to people that have lived or worked in the area for more than three years. Following this initial period, the property can be sold to any party as long as it is their main home.
Clarification of this can be confirmed with the housing department at Cotswold District Council.
The 8 weeks has now lapsed and is open to anyone looking to purchase as a main home.
Local Council
Cotswold District Council.
Council Tax Band C
Directions
From our office in Moreton-in-Marsh, continue south along the Fosseway, the A429 towards Stow-on-the-Wold. When entering the town, continue through two sets of traffic lights, one adjacent to Tesco supermarket and the next at the junction with Sheep Street and then take the following left-hand turning into Back Walls. Follow the road round to the end, turning right into The Park and eventually turning right into a small cul-de-sac. This property being one of the last on the left-hand side.
Council Tax Band : C
Important Information
- This is a Freehold property.
Property Ref: 57267_PRA12483
Similar Properties
Dulverton Place, Moreton-in-Marsh, Gloucestershire. GL56 0HG
2 Bedroom Bungalow | Guide Price £325,000
Positioned at the end of a small residential cul-de-sac away from mainstream traffic and offering deceptively spacious a...
Primrose Court, Moreton-in-Marsh, Gloucestershire. GL56 0JG
3 Bedroom Semi-Detached House | Offers Over £325,000
Positioned in a quiet residential cul-de-sac to the east of Moreton-in-Marsh and one of only four properties of a simila...
Wellington Road, Moreton-in-Marsh, Gloucestershire. GL56 0HZ
3 Bedroom Semi-Detached House | Guide Price £325,000
Located on the eastern outskirts of this bustling North Cotswolds market town and offering excellent young family accomm...
Wellington Road, Moreton-in-Marsh, Gloucestershire. GL56 0HZ
3 Bedroom Semi-Detached House | Guide Price £330,000
Positioned towards the centre of a residential cul-de-sac away from mainstream traffic to the east of this popular North...
Blockley, Moreton-in-Marsh, Gloucestershire. GL56 9DP
1 Bedroom Terraced House | Guide Price £335,000
Set within 1.2 acres of private grounds, bounded by the gently cascading and meandering Blockley brook, this inner terra...
Granbrook Lane, Mickleton, Chipping Campden, Gloucestershire. GL55 6SX
3 Bedroom Semi-Detached House | Guide Price £339,950
Positioned a few hundred yards from this picturesque North Cotswold Village, this deceptively spacious and substantially...

Holmans Estate Agents (Moreton-In-Marsh)
Moreton-In-Marsh, Gloucestershire, GL56 0AX
How much is your home worth?
Use our short form to request a valuation of your property.
Request a Valuation
