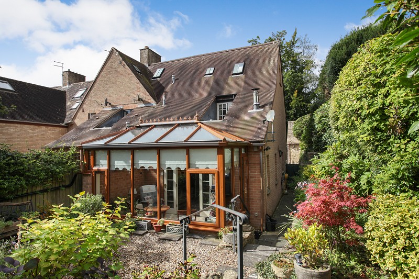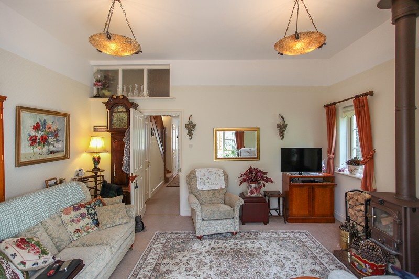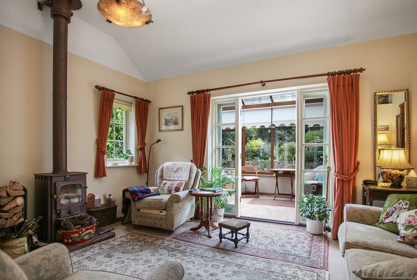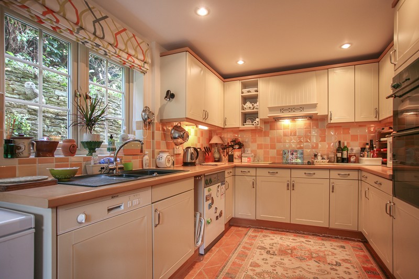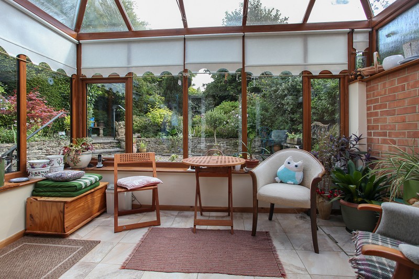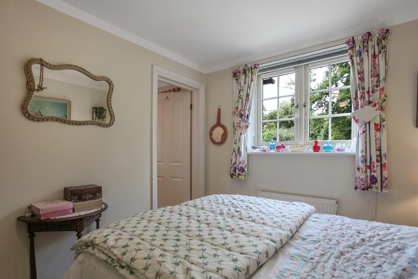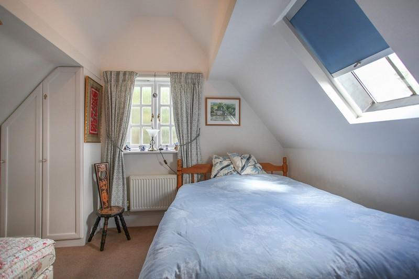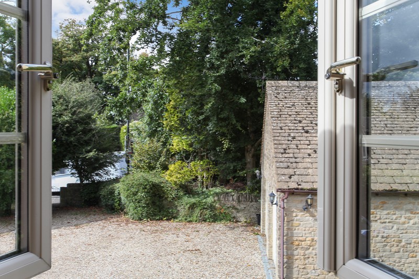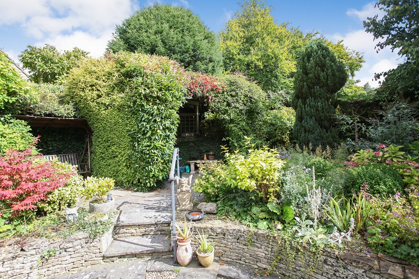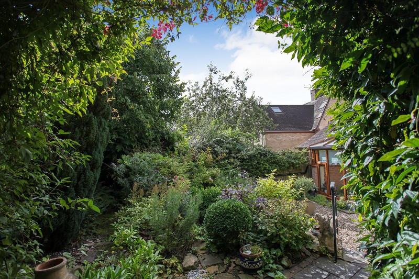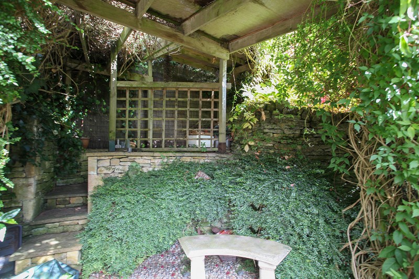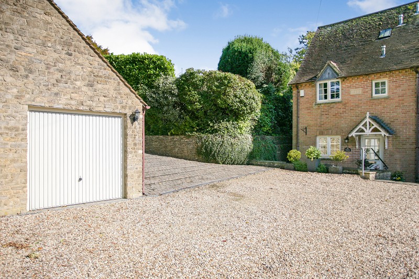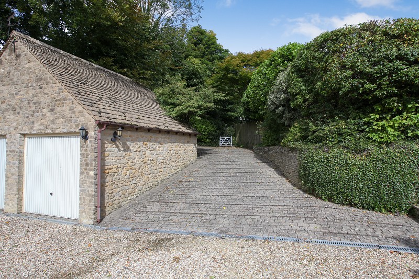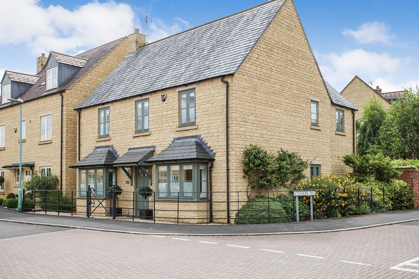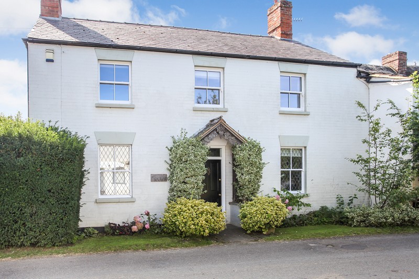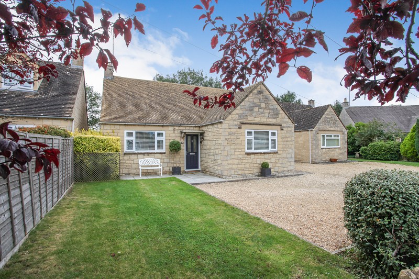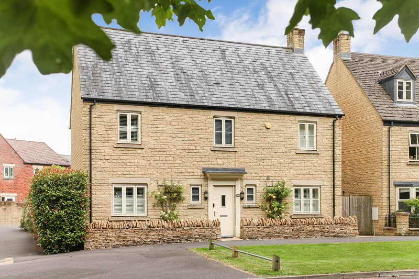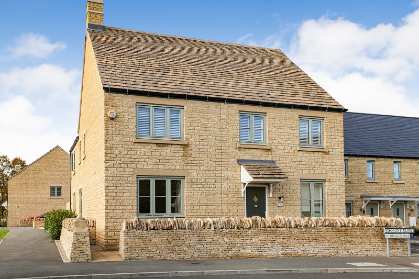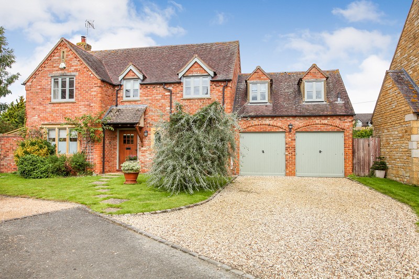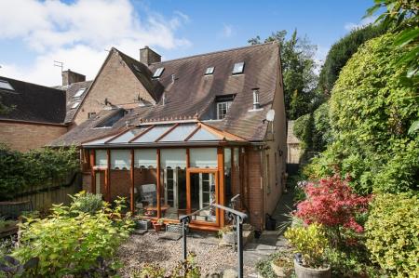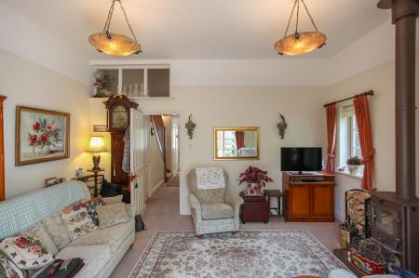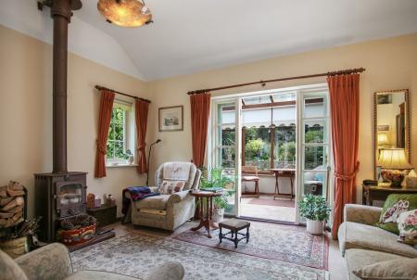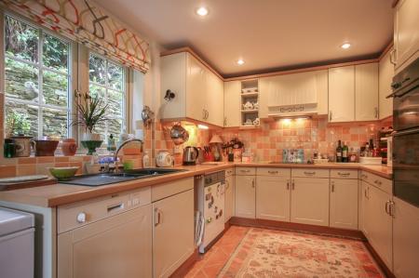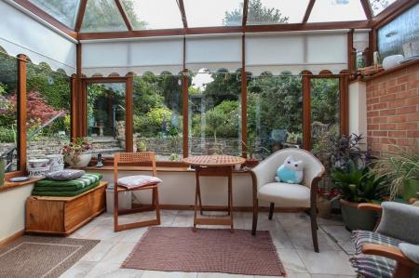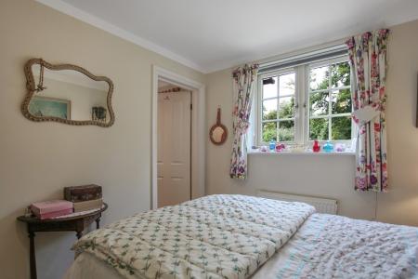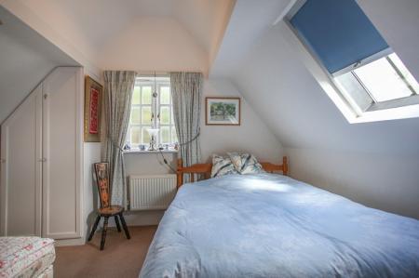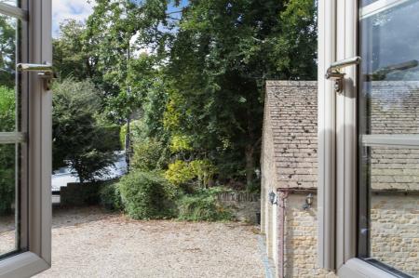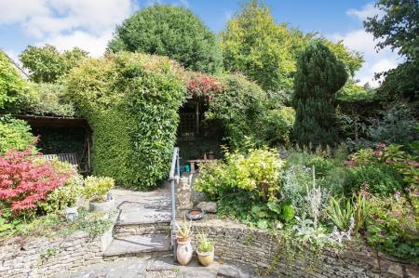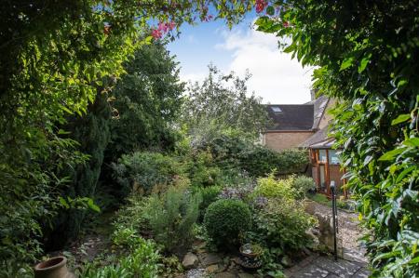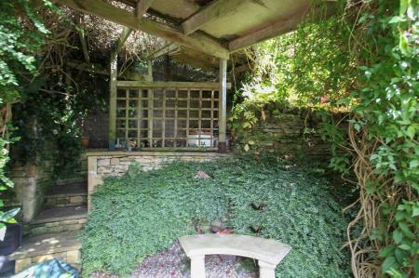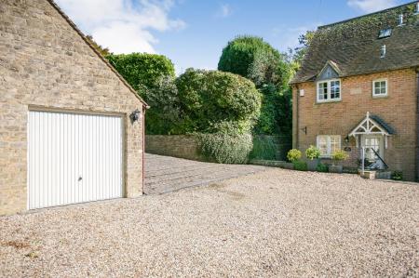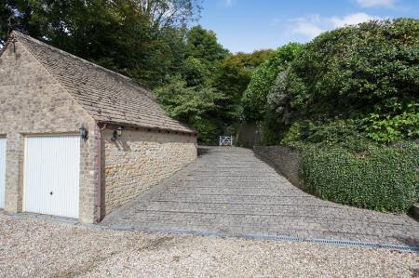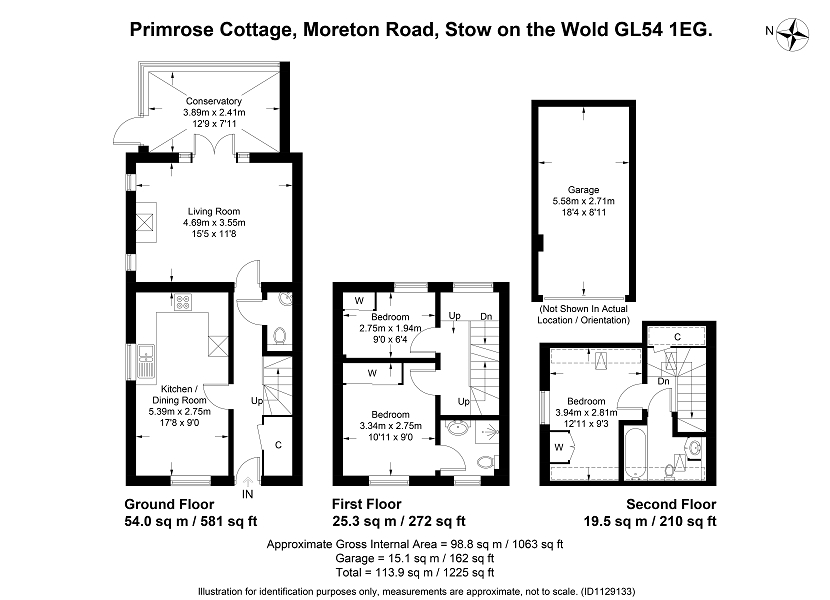- Courtyard location.
- Semi-detached three storey.
- Three bedrooms.
- Garage and parking.
- Gardens.
- Gas fired central heating.
3 Bedroom Terraced House for sale in Cheltenham
Positioned in an exclusive and concealed courtyard location yet only a hundred yards from The Square in the centre of this famous market town, this semi-detached three storey, three bedroomed contemporary cottage-style residence is privately screened on all sides and offers deceptively spacious accommodation which should be experienced first hand to be fully appreciated.
The property is approached by a private driveway from Moreton Road and allows gated access in to courtyard which is shared by only one other property and with allocated parking for two vehicles, visitor parking and the property has its own stone built garage with remote controlled up-and-over doors.
Built in 1999 to a high specification, the property has a spacious diner kitchen with a range of integrated appliances and a cosy rear living room with a homely wood burning stove and a high 10.23 ft ceiling leading directly in to a full width conservatory with toe warming under floor heating and beautiful views over the well screened and stylishly landscaped rear gardens.
At first floor level there are two bedrooms with the front bedroom having an ensuite shower room and on the second floor, the guest bedroom has its own bathroom and a characterful apex ceiling. Each of the bedrooms have fitted wardrobes and, in addition to the ground floor cloakroom, there are wash room facilities on each floor.
From a technical point of view, the property has gas fired central heating from a large pressurised combination boiler, modern-style sealed unit double glazing and a good standard of thermal insulation.
The rear garden is screened by mature trees and shrubs, Cotswold stone walls and several distinctive contemplative seating areas for tranquil moments and alfresco dining. The spacious courtyard to the front has pedestrian gated access leading to Moreton Road and The Square in the centre of Stow.
Whilst the property in itself is truly delightful, the situation is really quite special. Screened by mature trees from the main road the property could hardly be more centrally and discreetly located. The only problem some viewers may have is actually finding it.
Stow-on-the-Wold occupies a hill top location within the Cotswolds and is one of the oldest market towns based on the wool trade from Roman times. The square attracts many visitors with a plethora of individual shops, hotels, tea rooms and hostelries and is located mid-way between the other famous market towns of Burford, Bourton-on-the-Water, Chipping Norton, Broadway and is only 5 miles from Moreton-in-Marsh with railway links to Oxford and London Paddington.
This property is therefore perfect either as a main or second home and therefore early inspection is strongly advised.
Accommodation comprises:
Entrance Hall (18' 3" x 5' 6" or 5.57m x 1.68m)
With easy staircase to first floor and batoned balustrade, separate built-in cloaks cupboard with space and plumbing for automatic washer and built-in shelves. Single radiator.
Ground Floor Cloakroom
With two piece suite in white, close coupled low flush w.c. and pedestal wash hand basin. Tiled splashbacks, single radiator, built-in extractor and shaver point.
Front Kitchen (17' 9" x 9' 0" or 5.40m x 2.75m)
With ceramic tiled floor, beech-effect laminate work tops fitted to three sides with split-level ceramic hob, externally ducted canopied cooker hood above. Split-level enamelled double oven, concealed lighting illuminating work tops. Inset 1 1/2 sink unit with single drainer and mixer tap, integrated Neff dishwasher. Worcester Bosch High Flow 400 pressurised floor-mounted gas fired central heating boiler. Nine base cupboards, nine matching wall-mounted cupboards, four inset spotlights to the ceiling, coloured tiled surround to work tops. Integrated fridge. Westerly-facing aspect.
Dining area
Single radiator and westerly outlook over courtyard and treescape.
Rear Living Room (11' 11" x 15' 10" or 3.63m x 4.83m)
With Clear View substantial cast iron woodburning stove on granite hearth with exposed flue rising to ceiling. Two gable windows and double doors leading to rear conservatory. With single radiator with shelf above, high-level opaque window. 10.23 ft high ceiling and two ceiling light points.
Rear conservatory (12' 9" x 8' 2" or 3.89m x 2.50m)
With ceramic tiled floor with electric under floor heating. All oak-style UPVC double glazed windows and doors on two sides with apex ceiling and particularly well screened outlook over easterly facing landscaped rear garden.
First Floor Split Level Landing Area
With wall light points, single radiator, gallery-style balustrade and easy staircase rising to second floor.
Front Bedroom 1 (9' 0" x 11' 0" or 2.75m x 3.35m)
With radiator, westerly-facing aspect with outlook over treescape. Double built-in wardrobe with sliding mirrored doors, beech laminate flooring.
Rear Bedroom 3 (6' 4" x 9' 1" or 1.93m x 2.76m)
Single radiator, small paned window inset to roof space. Double built-in wardrobe with sliding doors. Beech laminate flooring.
En Suite Shower Room (5' 10" x 5' 7" or 1.77m x 1.69m)
Beech laminate flooring, corner sited shower cubicle with sliding glazed doors and Mira Sport wall-mounted electric shower. Tiled walls, built-in shaver point, single radiator. Low flush w.c., circular wash hand basin set on to double cabinet.
Second Floor Landing Area
Built-in airing cupboard with slatted shelves, single radiator, gated access to bathroom/w.c. Skylight window with blind.
Loft Bedroom 2 (9' 2" x 12' 2" or 2.80m x 3.72m)
Double built-in wardrobe, gable and skylight windows, double radiator, high-level shelf.
Bathroom/WC
With three piece suite in white, wash hand basin set in to double cupboard, low flush w.c., handled panelled bath. Single radiator. Inset double mirrored vanity cupboard, skylight window with blind. Tiled walls and shaver point.
Outside
Rear Garden (30' 00" x 35' 00" or 9.14m x 10.67m)
With elevated rockery with graveled hard standing, corner sited patio perfectly positioned to take the afternoon sun with steps ascending to a higher level discreet area with pergola surround. Ornamental swing sited to one corner with foliage surround.
Side Garden
Elevated, with ornamental shrubberies and substantial random Cotswold stone wall with gated access leading to front courtyard.
Front Garden
Patio immediately adjacent to the property with random Cotswold stone wall and steps ascending to a graveled area which is shared between this property and the adjacent Badgers End. There is a wrought iron gate in a stone wall giving pedestrian access to the Fosseway and Stow-on-the-Wold. There is a block paved traffic calming drive way leading to gated entrance to this property and the garden on the left hand side is in the ownership of this property which is heavily planted and a substantial laurel hedge leads to the gate. Beyond the gate there is also a private drive way which is owned by the adjacent property with rights of access for this property to the Fosseway.
Garage (18' 6" x 8' 10" or 5.63m x 2.70m)
Semi-detached stone built garage with a remote controlled electronically operated door.
Directions
From our office in Moreton-in-Marsh, turn left continuing south along the Fosseway for approximately 5 miles to Stow-on-the-Wold. Continue straight through the traffic lights with the junction at Tesco supermarket and after about 50 yards, and before the second set of traffic lights, there is a small drive way on the left hand side where you will see a dormer bungalow. Turn in to this driveway and immediately right, through a gate and down a private driveway leading to two properties with Primrose Cottage being the first on the left hand side.
Important information
This is not a Shared Ownership Property
Property Ref: 57267_PRA12524
Similar Properties
Stirling Way, Moreton-in-Marsh, Gloucestershire. GL56 0GS
5 Bedroom Detached House | Guide Price £575,000
Positioned on a corner plot on one of the most popular residential developments in the area, this detached two storey, d...
Ilmington Road, Armscote, Stratford-upon-Avon, Warwickshire. CV37 8DE
3 Bedroom Semi-Detached House | Guide Price £570,000
Positioned in the centre of this charismatic North Cotswolds village and combining the innate character and charm of a l...
Letch Hill Drive, Bourton-on-the-Water, Cheltenham, Gloucestershire. GL54 2DQ
3 Bedroom Detached Bungalow | Guide Price £550,000
Positioned towards the end of a quiet residential cul-de-sac yet only a few hundred yards from the centre of one of the...
Summers Way, Moreton-in-Marsh, Gloucestershire. GL56 0GA
3 Bedroom Detached House | Guide Price £595,000
Positioned to enjoy an attractive outlook over mature trees in the most popular road of this smart modern development, t...
Windsor Road, Moreton-in-Marsh. GL56 0FF
4 Bedroom Detached House | Guide Price £650,000
Positioned in a residential cul-de-sac away from mainstream traffic and having the benefit of easterly, southerly and we...
Old Brewery Close, Stratford Road, Shipston-on-Stour, Warwickshire. CV36 4BX
4 Bedroom Detached House | Offers Over £660,000
Positioned in a small residential cul-de-sac of only four bespoke homes, originally built to a high specification and on...

Holmans Estate Agents (Moreton-In-Marsh)
Moreton-In-Marsh, Gloucestershire, GL56 0AX
How much is your home worth?
Use our short form to request a valuation of your property.
Request a Valuation
