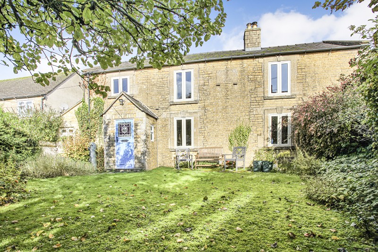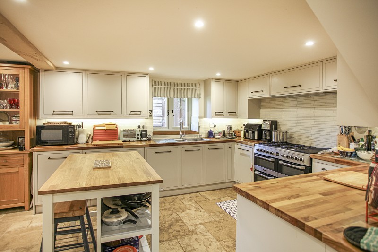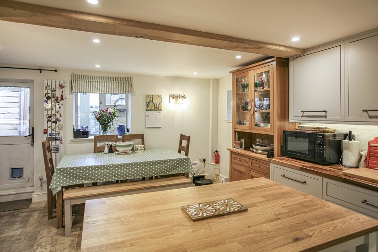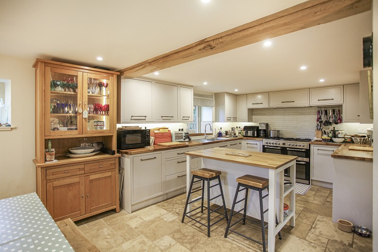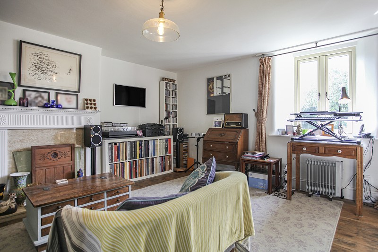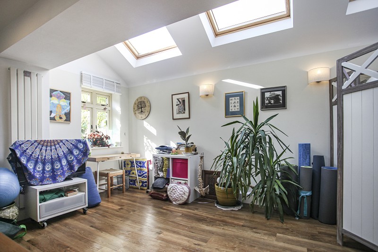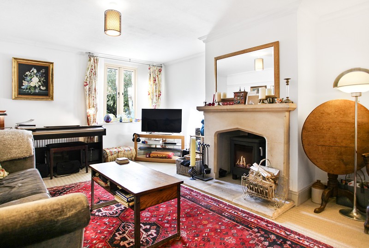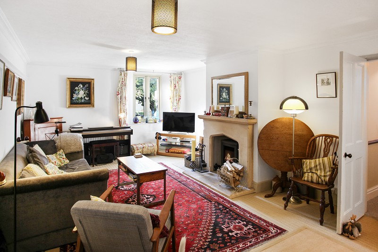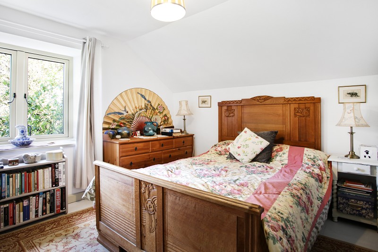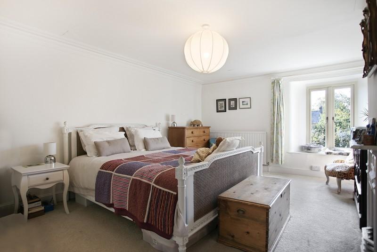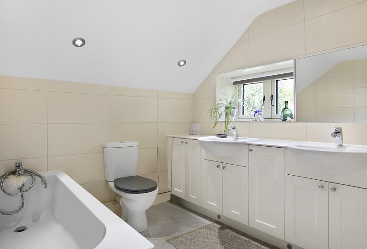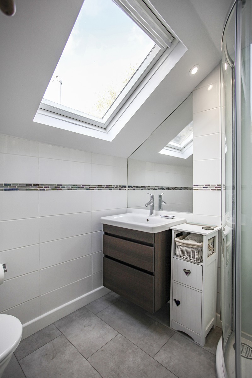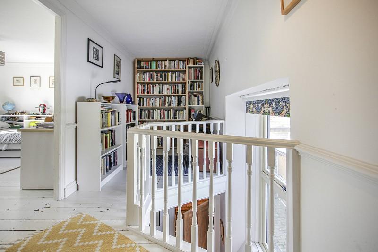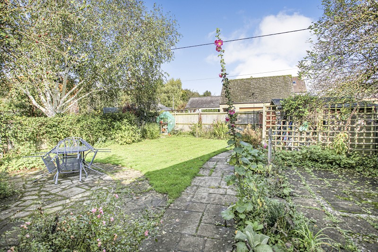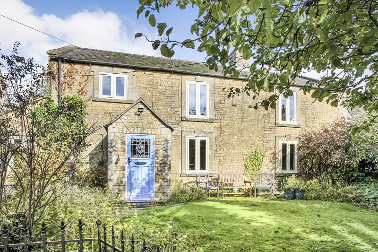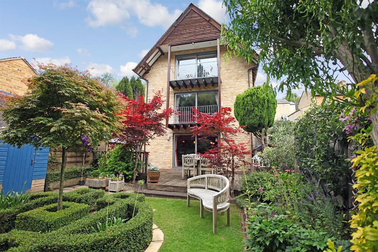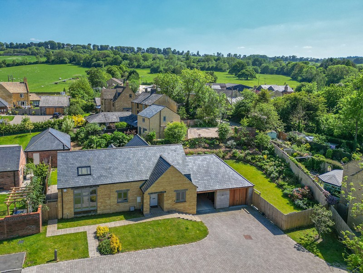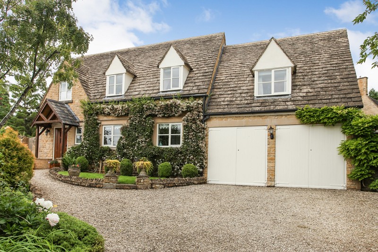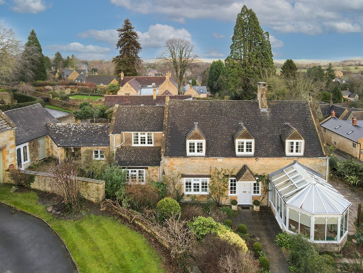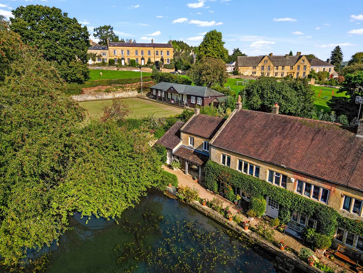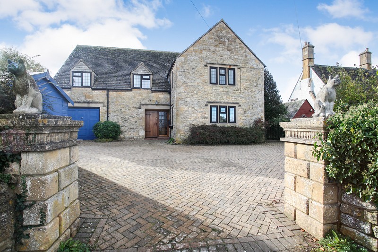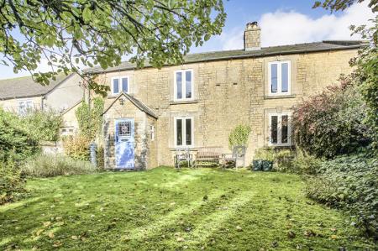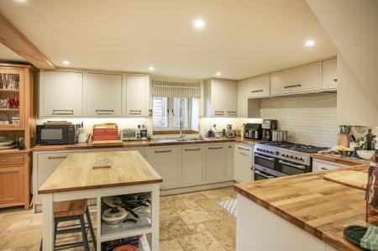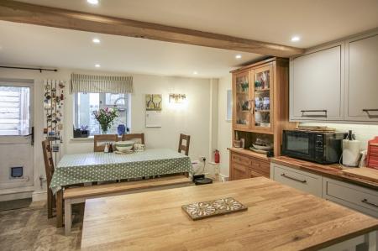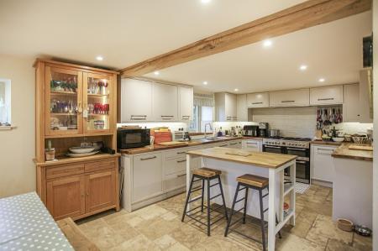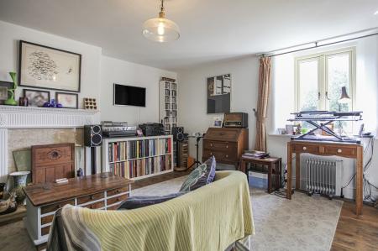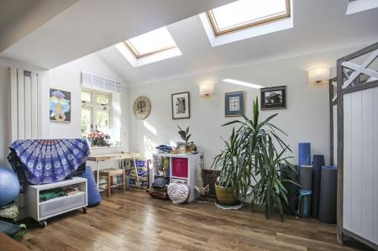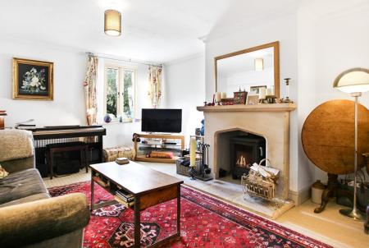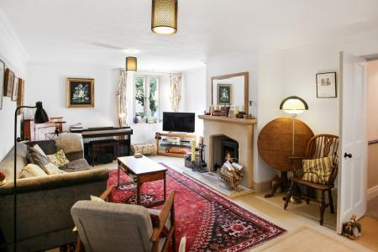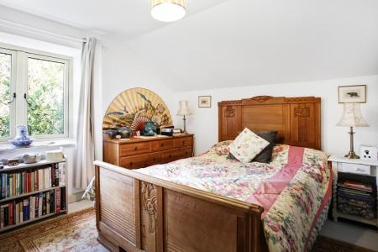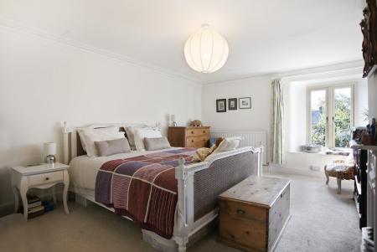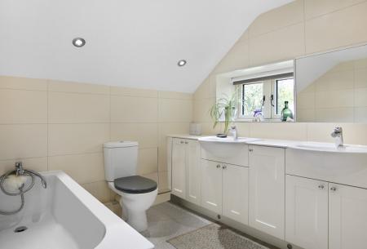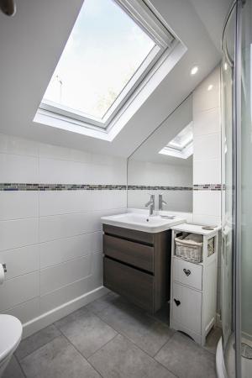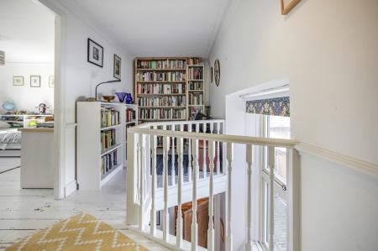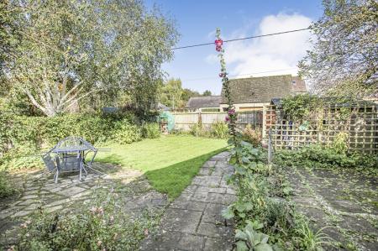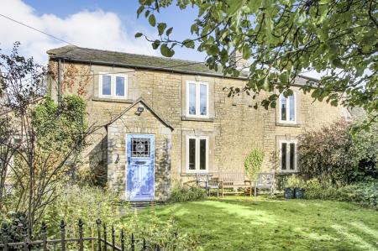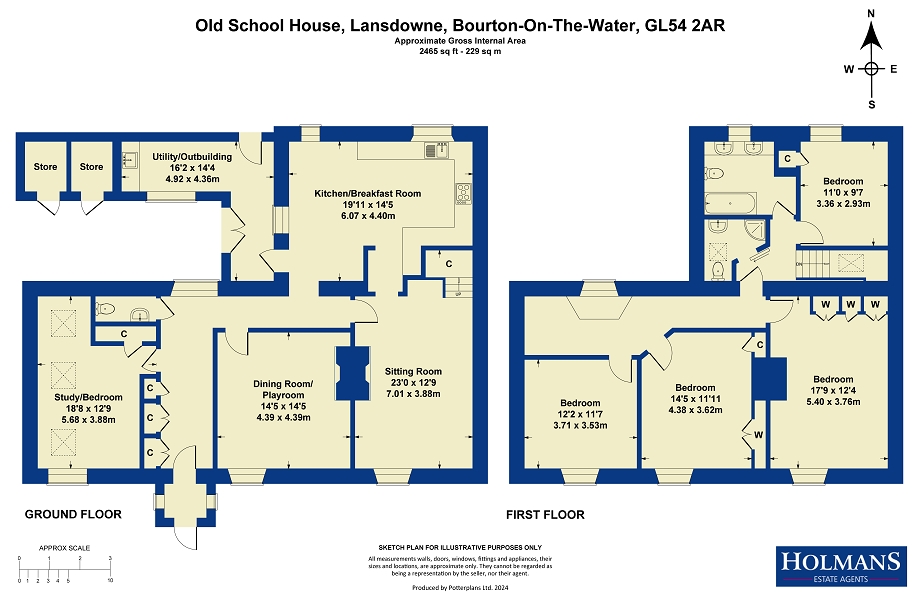- Attached early Victorian property.
- Four double bedrooms.
- Gas fired central heating.
- Off-street parking.
- Enclosed rear garden.
5 Bedroom Cottage for sale in Cheltenham
Forming an integral part of the history of this iconic North Cotswold village built in 1842 and the village school until the early 1900's, this attached early Victorian, two-storey, four double bedroomed village residence offers 2400 sq.ft of accommodation, perfect for growing families. The property not only has a dining room with a separate sitting room warmed by a homely woodburning stove, but also a separate studio suitable for a variety of uses including the option of a fifth bedroom. One of the main features of the property is the substantial breakfast kitchen with a good compliment of units and integrated appliances all within a two-storey rear extension and becoming the main beating heart of the property. At first floor level the four double bedrooms are complimented by a four piece bathroom suite and a recently renewed separate shower room suite. Intelligent use of window lighting incorporates several Velux windows and a particularly effective gallery-style landing above the entrance hall allowing optimum light penetration. More technically the property has gas fired central heating with two loft water tanks and the property has double glazed windows throughout. There is a recently created utility room and store to the rear. The wiring in the property has also been recently upgraded. Externally the property has off-street parking for at least three vehicles to the front which enjoys a sunny south-facing aspect and there is an enclosed privately screened garden to the rear. The property is located on a level position only a hundred yards from one of the most popular high streets in the North Cotswolds bisected by the River Windrush with a wide range of shops and hostelries. The village has its own primary school and exceptionally high rated secondary school and a good quality local supermarket. Bourton-on-the-Water is located midway between the market towns of Burford and Stow-on-the-Wold with rail access to Oxford and London Paddington from Kingham station.
Accommodation comprises:
Entrance Vestibule
With stained glass leaded paned inset to front door and substantial oak panelled inner door.
Entrance Hall (19' 3" x 5' 6" or 5.86m x 1.68m)
With two double and one single built-in cloaks cupboards with louvred doors with built-in meter cupboard, single radiator, highlighted dado rail. Rear gallery-style area with mezzanine landing and full-height northerly aspected window. Picture rail with feature lighting.
Studio/Bedroom 5 (11' 4" x 13' 5" or 3.45m x 4.09m)
With oak-style laminate flooring, partial apex ceiling with three double glazed Velux windows, small recess to one side. Two vertical radiators, book shelf area and cupboards above and below. Separate built-in shelved cupboard with circuit breaker unit.
Ground Floor Cloakroom
With two piece suite in white, low flush w.c., wall-mounted wash hand basin, exposed random stone wall. Built-in extractor. Heated electric towel rail.
Dining Room (14' 05" x 14' 05" or 4.39m x 4.39m)
Composite marble hearth with moulded timber surround, grate for real fire. Exposed stain pine flooring. Southerly aspected window.
Front Sitting Room (23' 0" x 12' 09" or 7.01m x 3.89m)
Cotswold stone fireplace with cast iron woodburning stove set in to chimney breast. Cornice moulded ceiling with highlighted picture rail. Attractive outlook over front garden and easy staircase returning to first floor. Two single radiators. Access to open-plan diner/kitchen.
Open Plan Kitchen/Diner (20' 0" x 13' 6" or 6.09m x 4.12m)
Ceramic stone-style floor with electric underfloor heating. Parquet-style oak work tops fitted to three sides with inset 1 1/2 sink unit with single drainer and mixer tap. Corner carousel unit, seven base cupboards, three-tier drawer unit, twelve matching wall-mounted cupboards. Space for wine fridge. Plumbing for automatic washer. Concealed pelmet lighting illuminating tiled surround to work surfaces. Integrated full-height freezer and full-height fridge to one side. Integrated dishwasher. Slot-in stove with five ring gas hob and three electric ovens, extractor fan over. Door to understairs cupboard.
Outside Rear Utility Area (16' 02" x 14' 04" or 4.93m x 4.37m)
With concrete and brick paved base. Utility area with ceramic butler sink with swan necked mixer tap, two cupboards below. Space and plumbing for washing machine, domestic electricity supply. Correx apex ceiling with light, separate hot water system. Stable door to rear garden, double doors leading to side courtyard.
First Floor Landing Area
With random pointed Cotswold stone formerly outside wall with antique oak lintel. Velux over staircase, loft hatch.
Rear Bedroom 4 (11' 0" x 9' 07" or 3.35m x 2.92m)
Outlook over rear garden, single boiler/airing cupboard housing Worcester central heating boiler also for domestic hot water with two hot water tanks in the loft. Single radiator.
Bathroom / WC
With four piece suite in white, his and hers wash hand basins set in to cabinet with range of cupboards below. Automatic lights. Low flush w.c., panelled bath with shower attachment. Two shaver sockets, shaving mirror, ladder-style chrome heated towel rail and radiator with dual supply and separate electric heater.
Separate Shower Room
With three piece suite in white, low flush w.c., wash hand basin set on to double cabinet and Delta shower cubicle with Mira Azora thermostatic shower with hand-held shower spray and rain shower head. Built-in extractor and double glazed Velux window. Ladder-style heated towel rail and radiator with dual supply and separate electric heater.
Main Landing area (25' 7" x 6' 3" Max or 7.80m x 1.90m Max)
Galleried-style area with spindle balustrade over main entrance hall. Single radiator.
Master Bedroom (17' 09" x 12' 04" or 5.41m x 3.76m)
With southerly-aspect over front garden, single radiator, original cast iron currently ornamental fireplace. Cornice moulded ceiling. Two double and one single wardrobe.
Front Bedroom 2 (14' 05" x 11' 11" or 4.39m x 3.63m)
Single radiator, cast iron ornamental fireplace, integrated double and single wardrobes.
Front Bedroom 3 (12' 02" x 11' 07" or 3.71m x 3.53m)
Southerly aspect over treescape and gardens, single radiator and access to loft area.
Outside
Side courtyard (26' 3" x 8' 0" or 8.01m x 2.44m)
Brick paved and two separate outside stores, one housing hot water heating with light installed and second store to the side with light.
Rear Garden (60' 0" x 75' 0" or 18.29m x 22.86m)
Lawned area with fence boundary to three sides, French patio area, crazy flagged area for alfresco dining. Separate summer house with westerly aspect taking in the afternoon sun and separate timber cabin. Pedestrian gated access leading to Mouse Trap Lane. Outside socket and water supply.
Front Garden (75' 0" x 60' 0" or 22.86m x 18.29m)
Ranch-style five bar gated access from Lansdowne leading to a graveled parking bay with off-street parking for approximately three vehicles. Electric vehicle charging point. A substantial ancient apple tree, lawned area with mature foliage surround and small patio adjacent to the property. Date stone of 1842. Outside double electrical socket.
Directions
From our Moreton-in-Marsh office, turn left and continue south along the A429 (Fosseway) for approximately eight miles to Bourton-on-the-Water. Ignore the first turning on the left to the village, continue through the following set of traffic lights and taking the next turning on the left in to Lansdowne with the River Windrush on the right hand side. This property is located around three hundred yards further along on the left, just before The Mousetrap within its own court yard at the front.
Council Tax Band : F
Important Information
- This is a Freehold property.
Property Ref: 57267_PRA12533
Similar Properties
High Street, Blockley, Moreton-in-Marsh, Gloucestershire. GL56 9HA
3 Bedroom Detached House | Guide Price £795,000
Positioned within sight and earshot of the gently cascading Blockley Brook, with full height picture windows from each o...
Barn Ground Close, Blockley, Moreton in Marsh. GL56 9AY
2 Bedroom Detached House | Guide Price £795,000
Positioned in a quiet country cul-de-sac location on a large 0.25 acre plot within ear shot of the gently cascading Bloc...
Church Farm Lane, Aston Magna, Moreton-in-Marsh, Gloucestershire. GL56 9RG
4 Bedroom Detached House | Guide Price £795,000
Positioned at the forefront of this country cul-de-sac location, enjoying good views towards countryside and the propert...
Blockley, Moreton-in-Marsh, Gloucestershire. GL56 9BW
3 Bedroom Detached House | Offers Over £900,000
Positioned in a concealed well screened location with predominantly easterly and southerly aspects towards Blockley vill...
Blockley, Moreton-in-Marsh, Gloucestershire. GL56 9DN
4 Bedroom End of Terrace House | Guide Price £950,000
Occupying an idyllic location in the very epicentre of one of the most popular villages in the North Cotswolds and posit...
Catbrook, Chipping Campden, Gloucestershire. GL55 6DE
5 Bedroom Detached House | Guide Price £1,100,000
Positioned to enjoy open outlooks over countryside to the front and gardens and paddocks to the rear, this substantial d...
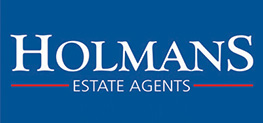
Holmans Estate Agents (Moreton-In-Marsh)
Moreton-In-Marsh, Gloucestershire, GL56 0AX
How much is your home worth?
Use our short form to request a valuation of your property.
Request a Valuation
