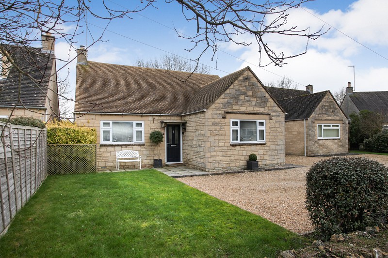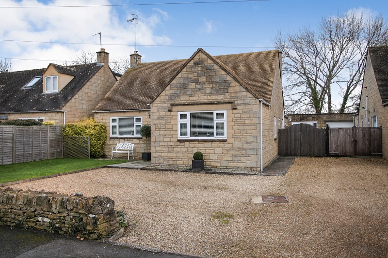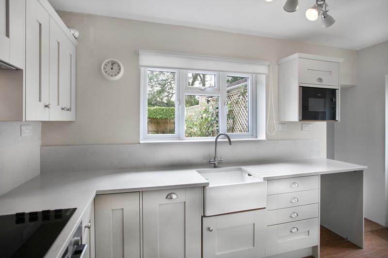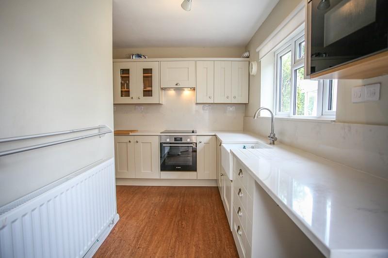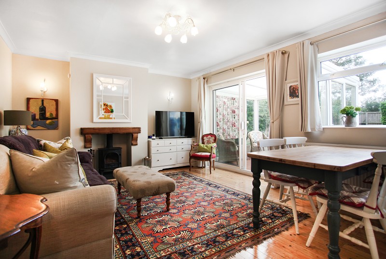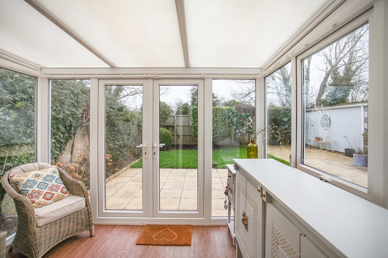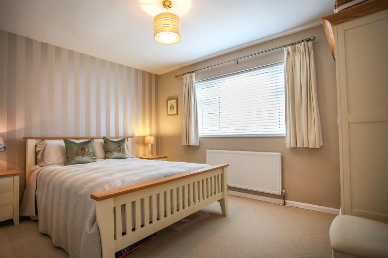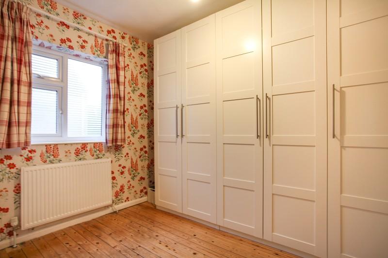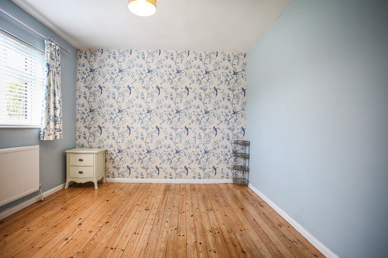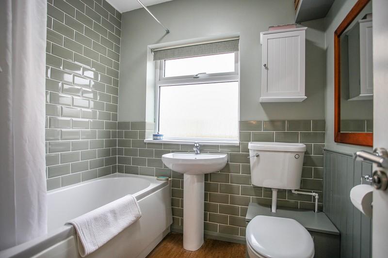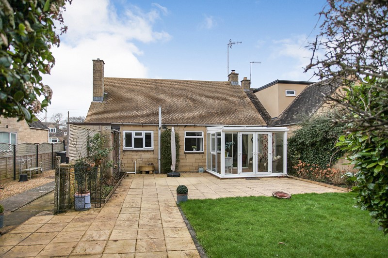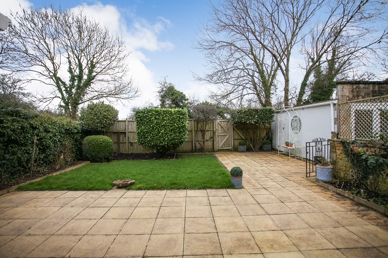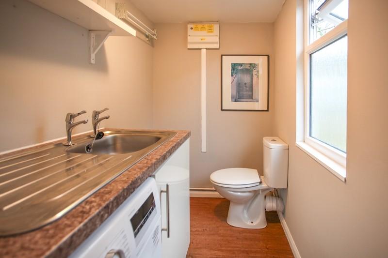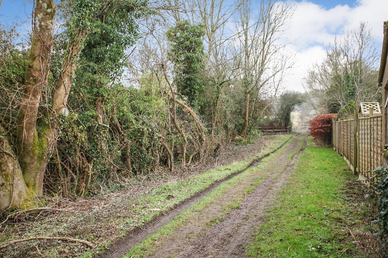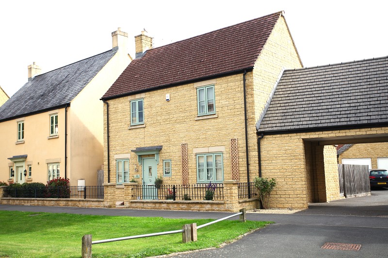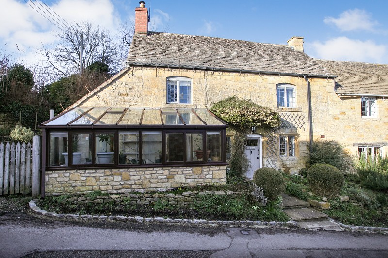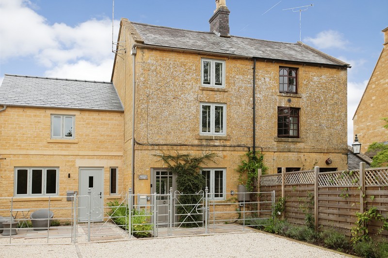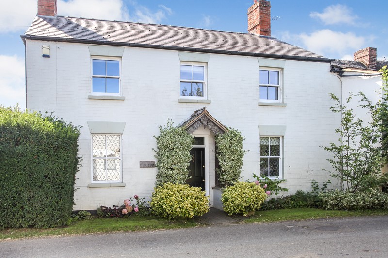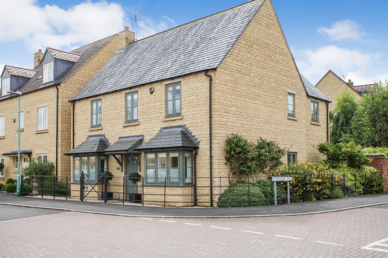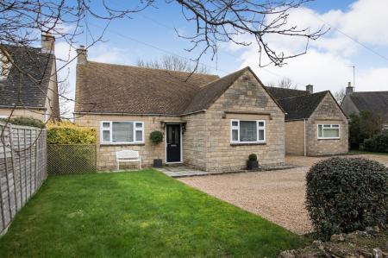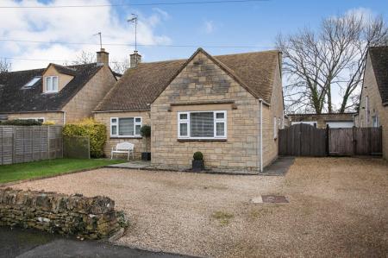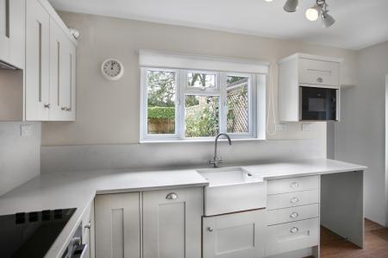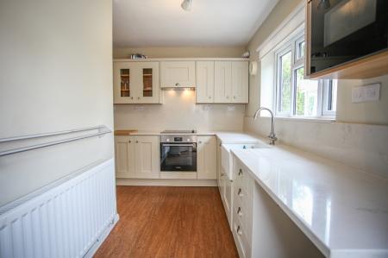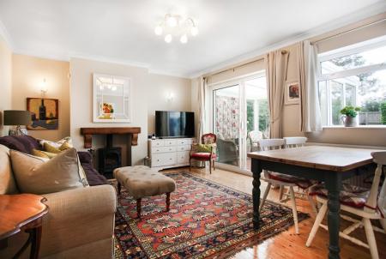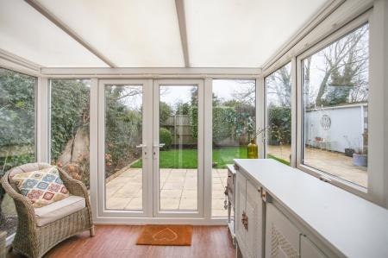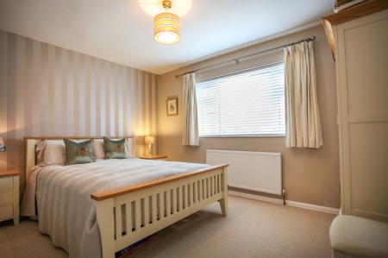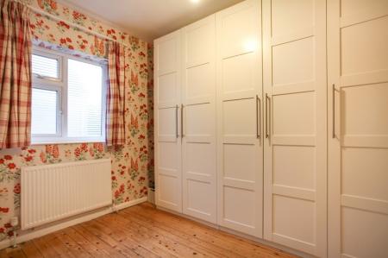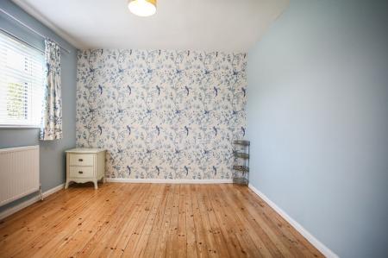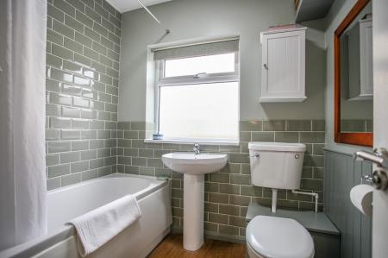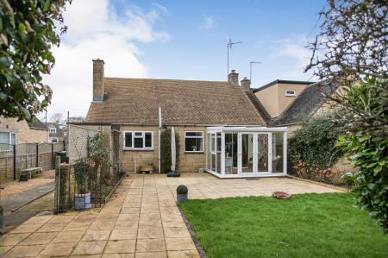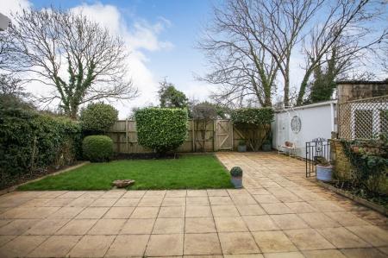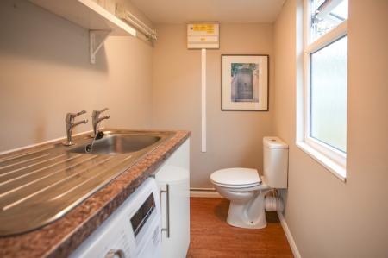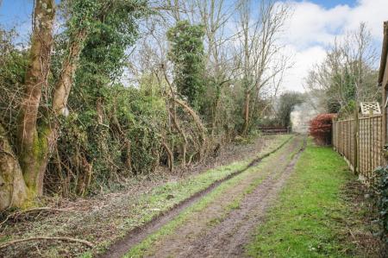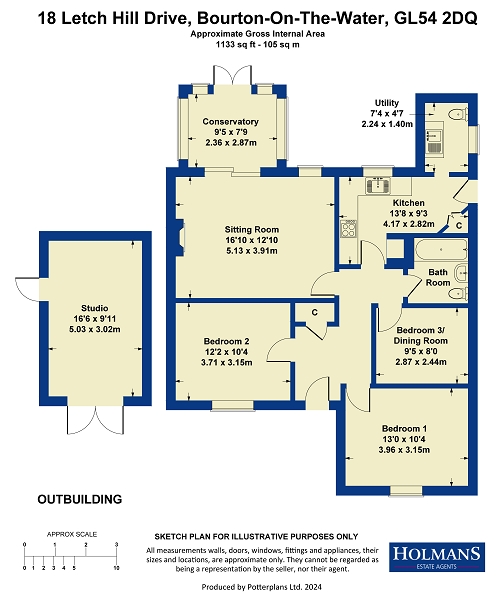- Detached bungalow.
- Three bedrooms.
- Bathroom.
- UPVC double glazing.
- Gas fired central heating.
- Gardens and parking.
3 Bedroom Detached Bungalow for sale in Cheltenham
Positioned towards the end of a quiet residential cul-de-sac yet only a few hundred yards from the centre of one of the most popular villages in the North Cotswolds, this detached single storey three bedroom bungalow residence has been stylishly appointed throughout and must be viewed internally to be fully appreciated.
The property has polished pine flooring to the majority of the rooms creating a contemporary style with the rear living room having a homely woodburning stove and a southerly-facing conservatory extension.
There is a stylish fitted kitchen with a good compliment of units and integrated appliances with housing for a substantial fridge freezer and a microwave. There is a smart modern bathroom suite and a bank of fitted wardrobes to the third bedroom, perfect as a dressing room. The property is further warmed with UPVc double glazed windows and doors and gas fired central heating from a combination boiler.
The rear garden is completely enclosed with a south-easterly aspect taking full advantage of the sun most of the day with several alfresco dining areas. The gate to the rear leads to a country lane with access either to the village or to walks in the surrounding countryside in an area of outstanding natural beauty. There is an outside store and, all importantly, off-street parking for approximately four vehicles.
Letch Hill drive is located on a level position giving ease of access to Bourton-on-the-Water, one of the most visited villages in the Cotswolds, bisected by the River Windrush with a wealth of tea shops, hostelries and two good quality local supermarkets.
Accommodation comprises:
Entrance Hall (7' 2" x 8' 10" or 2.18m x 2.69m)
With varnished pine floor, access to loft space. Cloaks rack, single radiator and built-in cloaks cupboard.
L Shaped Kitchen (13' 08" x 9' 03" or 4.17m x 2.82m)
With solid quartz work tops fitted to two sides, inset ceramic sink unit with integrated drainer. Split-level Bosch ceramic hob with built-in electric circatherm oven below and externally ducted cooker hood above. Integrated dishwasher, space and plumbing for automatic washer. Four drawer unit, six further base cupboards, seven matching wall-mounted cupboards and housing for split-level Neff microwave. Double radiator, louvred door corner cupboard housing GloWorm combined gas central heating boiler and instantaneous hot water heater. Particularly attractive outlook over south-easterly facing rear garden.
Rear Living Room (16' 10" x 12' 10" or 5.13m x 3.91m)
With varnished pine timber flooring, cast iron woodburning stove set in to a chimney breast with oak mantel. Two wall-mounted light points, two single radiators, cornice moulded ceiling and UPVC double glazed sliding doors leading to rear conservatory.
Rear conservatory (9' 05" x 7' 09" or 2.87m x 2.36m)
Glazed on three sides with correx roof and double doors opening on to enclosed rear garden.
Utility Room (7' 04" x 4' 07" or 2.24m x 1.40m)
Marble-style laminate work top with stainless steel sink unit with single drainer, space and plumbing for automatic washer, low flush w.c. and sliding entrance door.
Front Bedroom 1 (13' 00" x 10' 04" or 3.96m x 3.15m)
With single radiator.
Front Bedroom 2 (12' 02" x 10' 04" or 3.71m x 3.15m)
With single radiator, varnished pine floor. Double full-height built-in wardrobe.
Side Bedroom Three/Dressing Room (9' 05" x 8' 0" or 2.87m x 2.44m)
With single radiator and varnished pine floor. Two double and one single built-in wardrobes.
Bathroom/WC
With three piece suite in white, low flush w.c., pedestal wash hand basin and panelled bath with wall-mounted shower attachment with curtain and rail. Part-tiled walls, single column radiator, medicine cabinet and linoleum floor.
Outside
Rear Garden (40' 5" x 35' 11" or 12.32m x 10.95m)
With predominantly flagged base with individual garden plots of mature bushes and shrubs. Central lawned area, wrought iron gate giving access to side area with off-street parking for boat or caravan or extra vehicle. Gated access to rear country lane giving access to walks in the surrounding countryside. Garage building with white wash walls, rear courtesy door, ideal as an outside store. Double gated access leading to front garden.
Front Garden
Graveled area with off-street parking for three/four vehicles.
N.B
Prior to being occupied by the current owners the property was used as a successful holiday let.
Directions
From our office in Moreton-in-Marsh, turn left and continue south along the Fosseway, the A429, for approximately 8 miles continuing through the traffic lights at Stow-on-the-Wold. Turn left at the following set of traffic lights (after three miles) towards the centre of Bourton-on-Water. Continue past the filling station and, as the road bends round to the left, turn right towards the centre of the village. Take the first turning on the left over one of the scenic river bridges and carry straighth on eventually in to Letch Hill drive. This property can then be located towards the end of the cul-de-sac on the left hand side.
Council Tax Band : E
Important Information
- This is a Freehold property.
Property Ref: 57267_PRA12520
Similar Properties
Summers Way, Moreton-in-Marsh, Gloucestershire. GL56 0GA
4 Bedroom Link Detached House | Offers in excess of £500,000
A stylishly appointed link-detached double fronted, two storey, four bedroom executive family residence built in 2012. T...
Bourton On The Hill, Moreton-in-Marsh, Gloucestershire. GL56 9AG
3 Bedroom Semi-Detached House | Offers Over £500,000
Discretely positioned in a quiet country cul-de-sac location with only a few other neighbours, this quite enchanting two...
Draycott Road, Blockley, Moreton-in-Marsh, Gloucestershire. GL56 9DY
2 Bedroom Terraced House | Guide Price £499,950
Combining the innate character and charm of a period home with all the contemporary refinements of modern day living, th...
The Dell , Blockley, Moreton-in-Marsh, Gloucestershire. GL56 9DB
2 Bedroom Semi-Detached House | Guide Price £550,000
Occupying an idyllic location at the end of a quiet residential cul-de-sac bounded by the gently cascading Blockley Broo...
Ilmington Road, Armscote, Stratford-upon-Avon, Warwickshire. CV37 8DE
3 Bedroom Semi-Detached House | Guide Price £570,000
Positioned in the centre of this charismatic North Cotswolds village and combining the innate character and charm of a l...
Stirling Way, Moreton-in-Marsh, Gloucestershire. GL56 0GS
5 Bedroom Detached House | Guide Price £575,000
Positioned on a corner plot on one of the most popular residential developments in the area, this detached two storey, d...
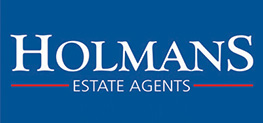
Holmans Estate Agents (Moreton-In-Marsh)
Moreton-In-Marsh, Gloucestershire, GL56 0AX
How much is your home worth?
Use our short form to request a valuation of your property.
Request a Valuation
