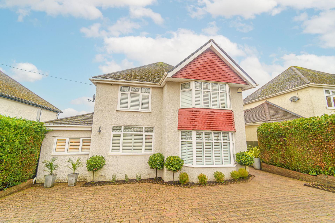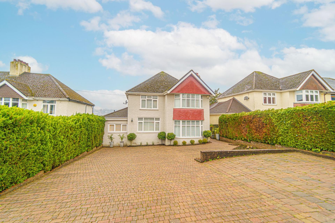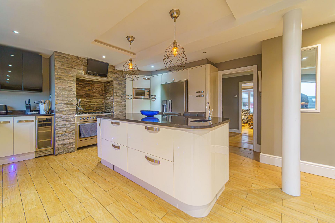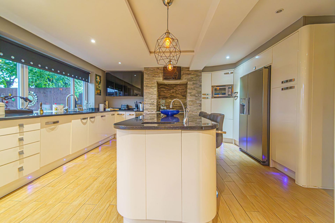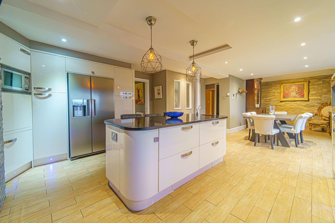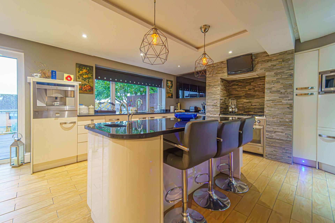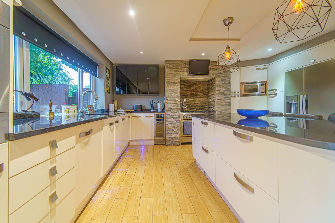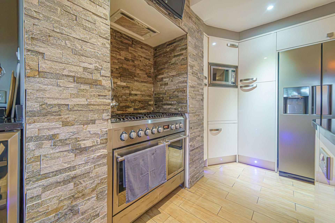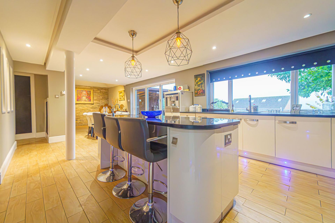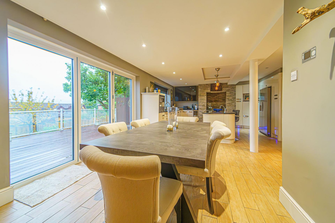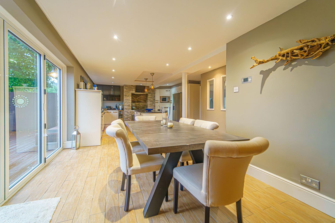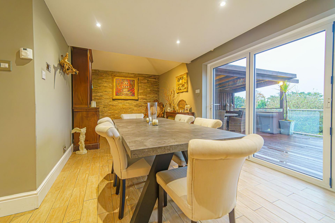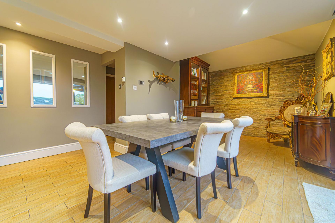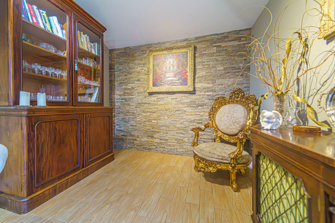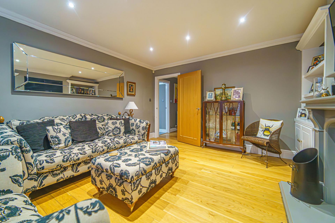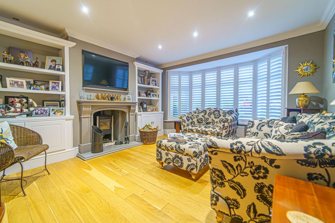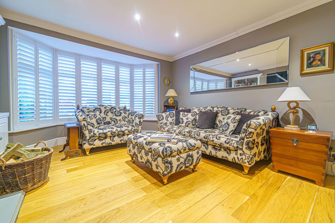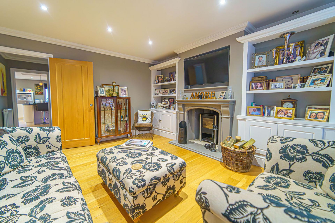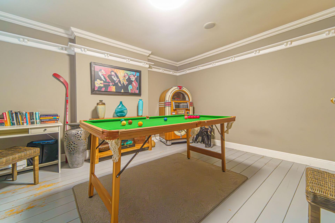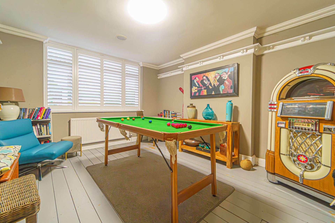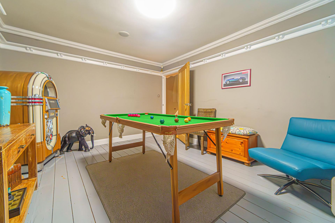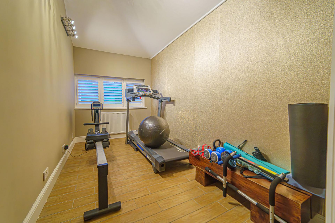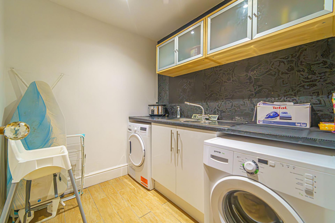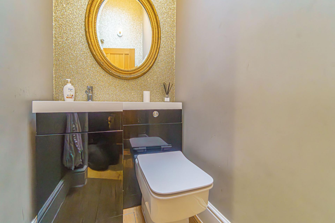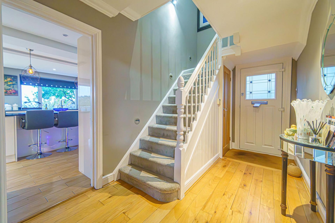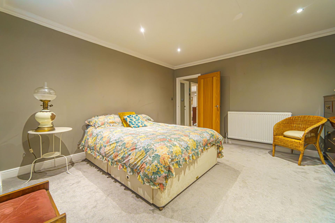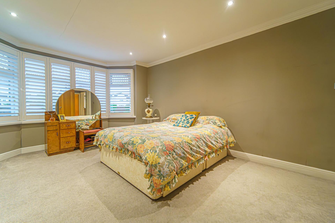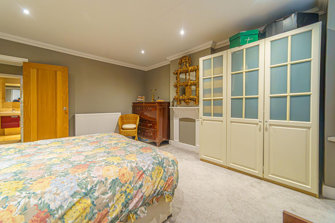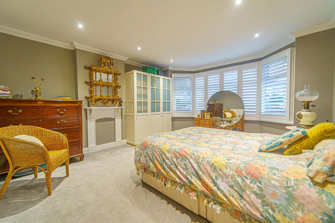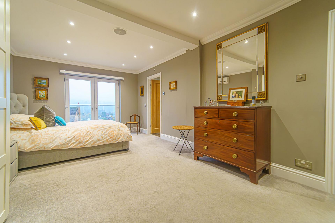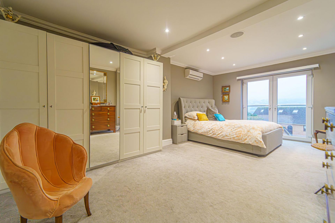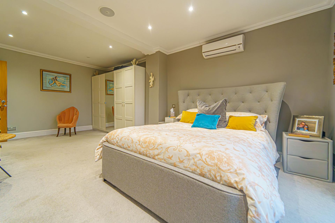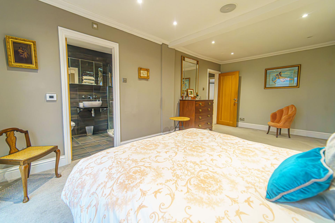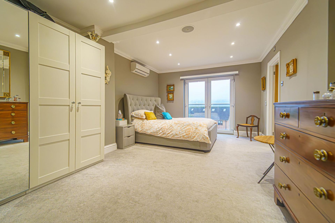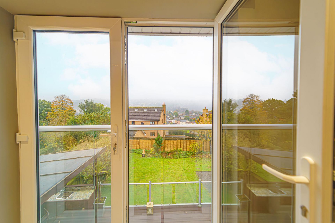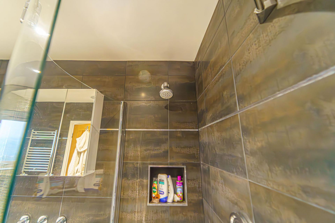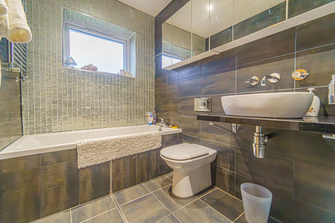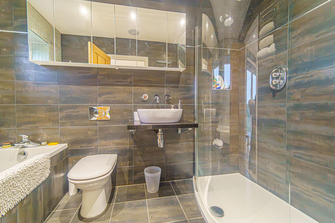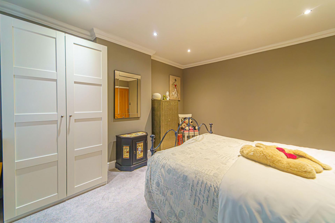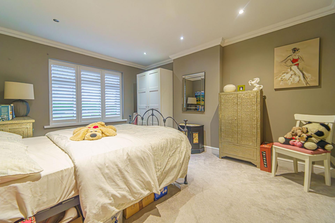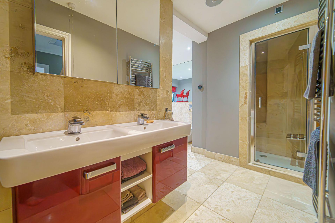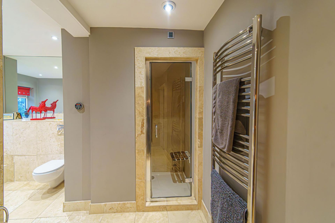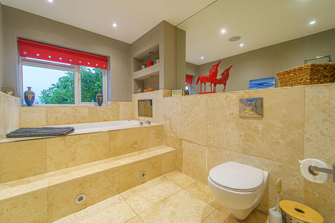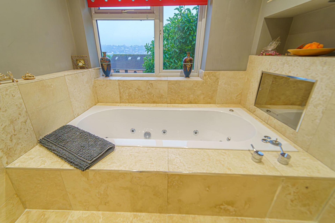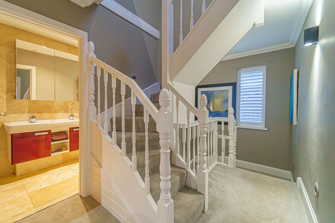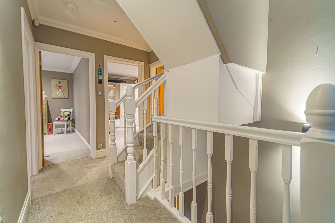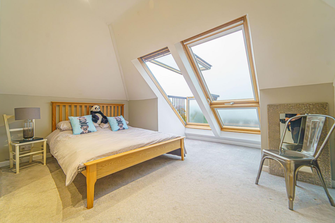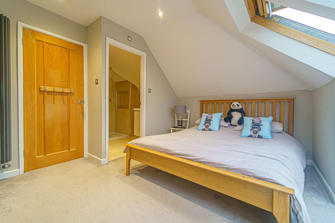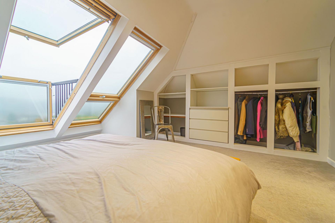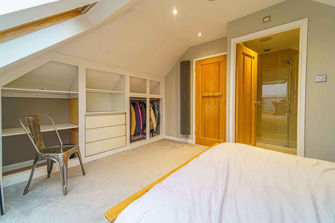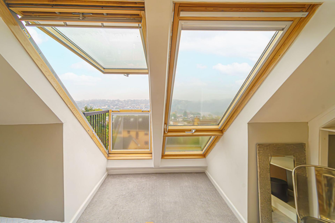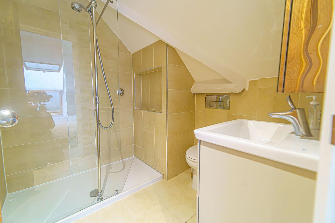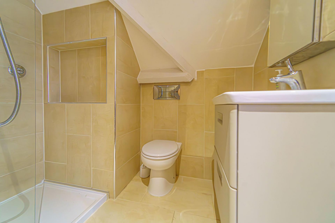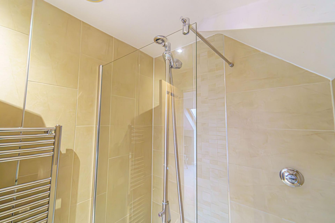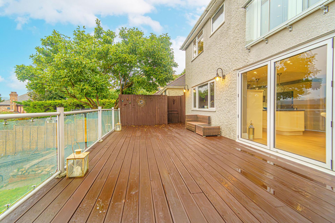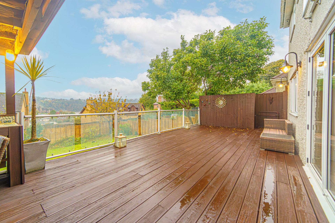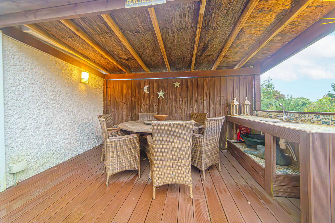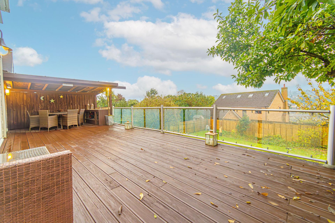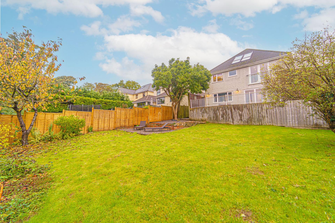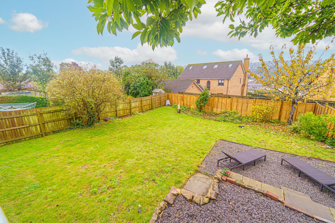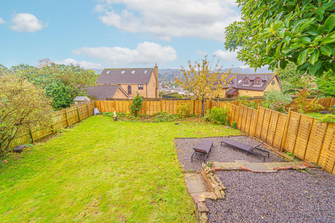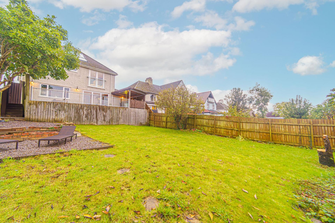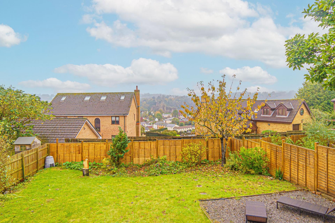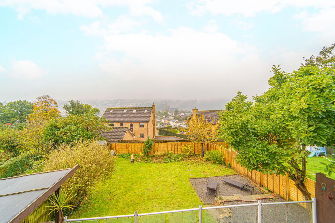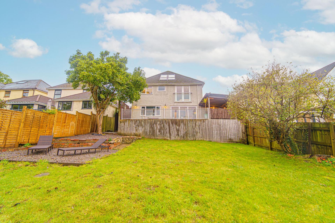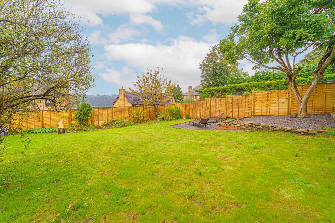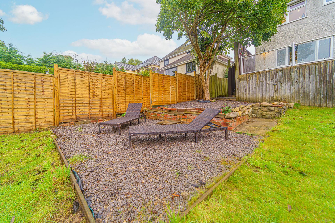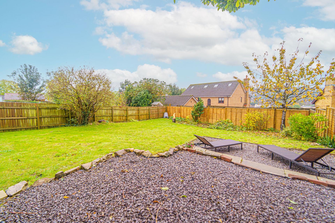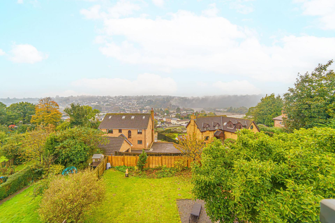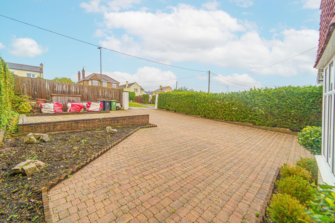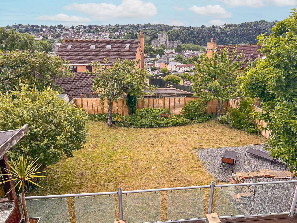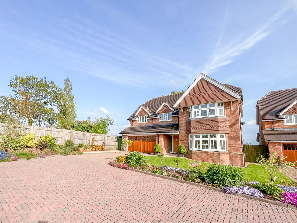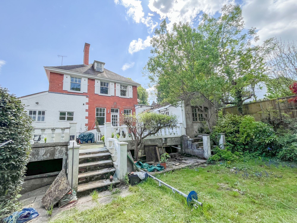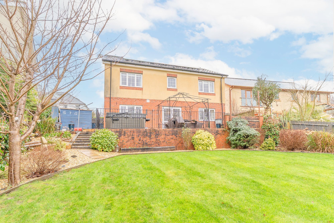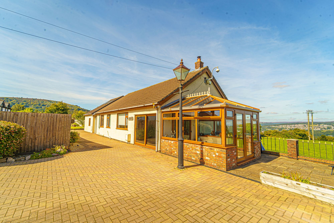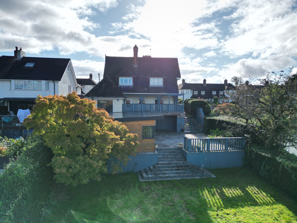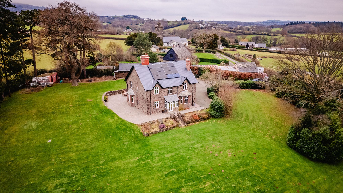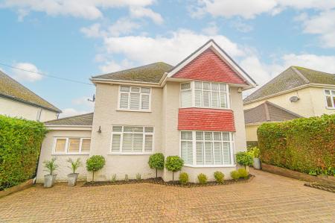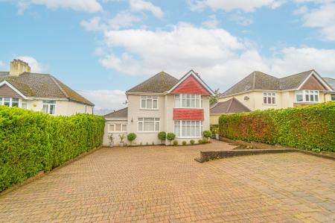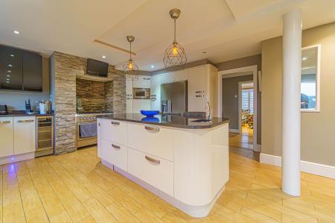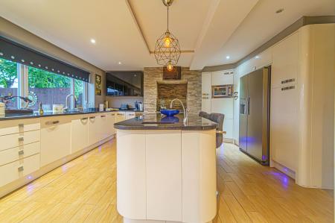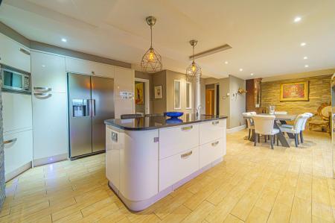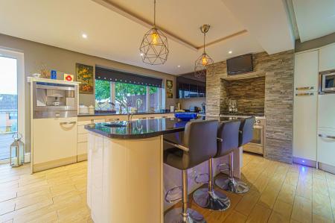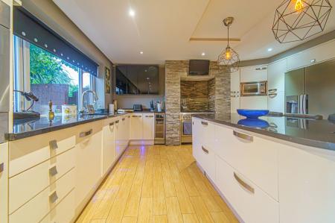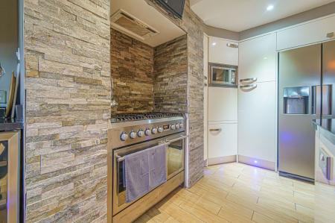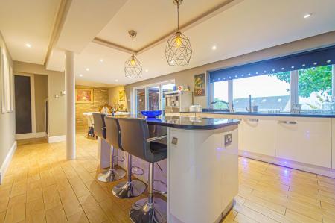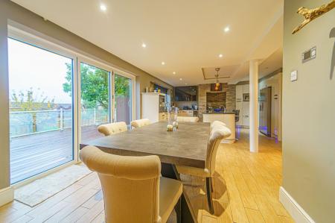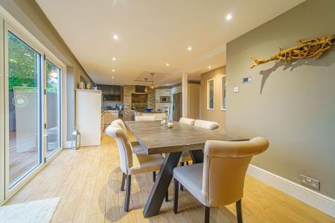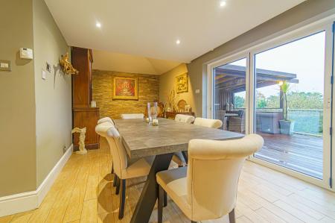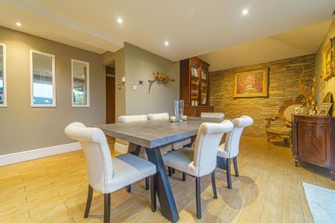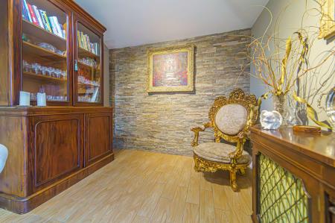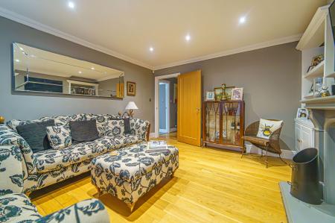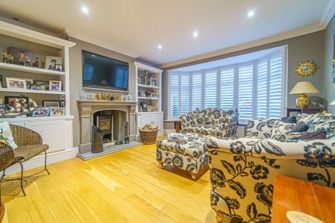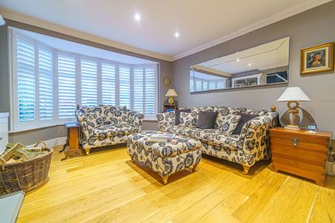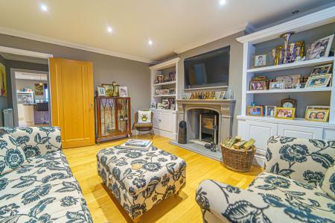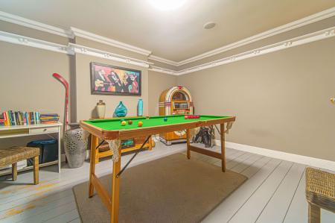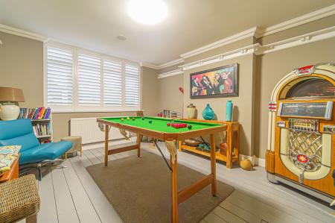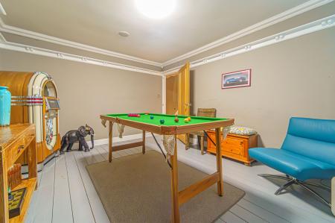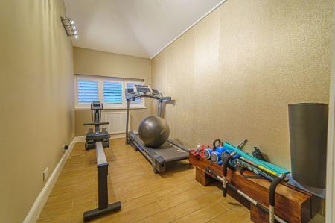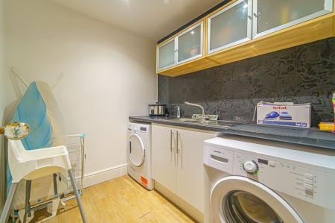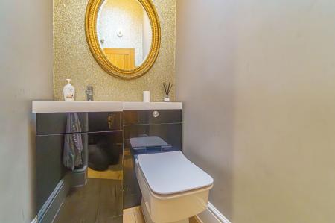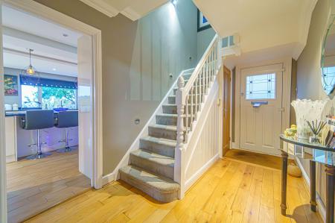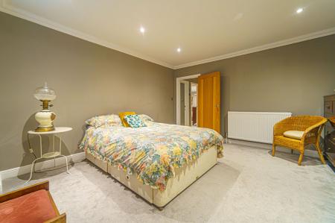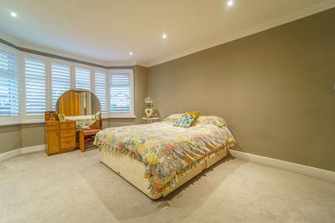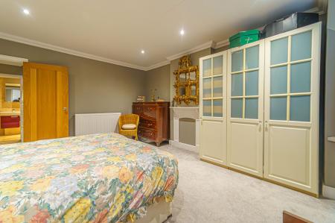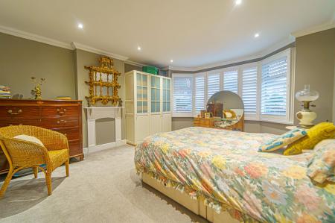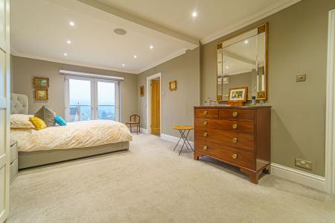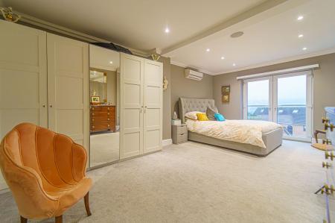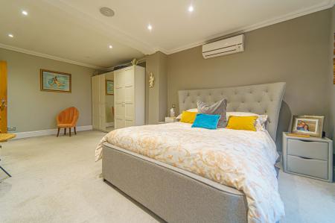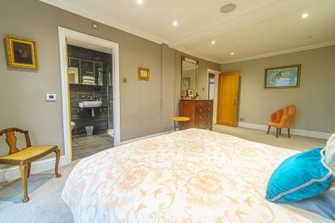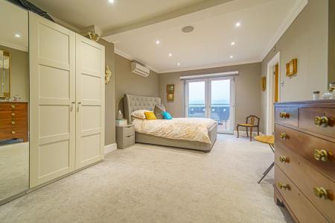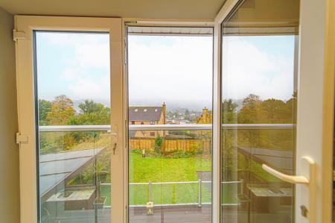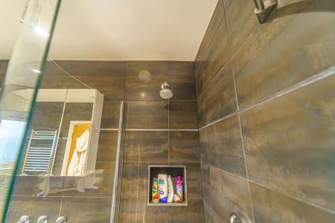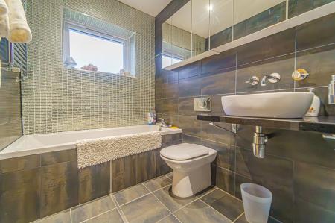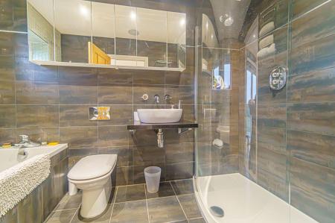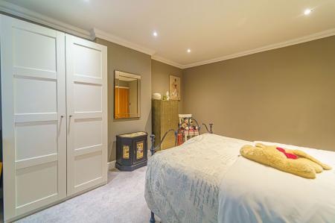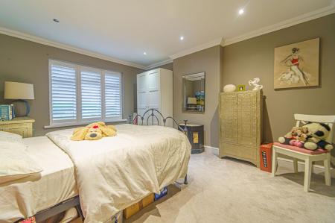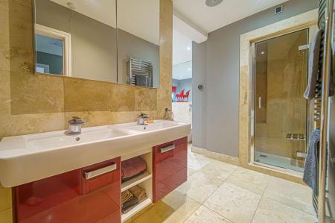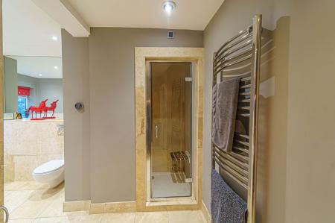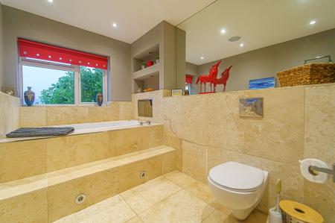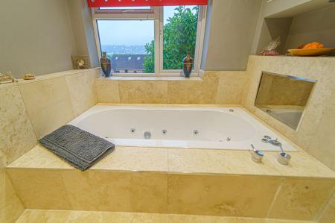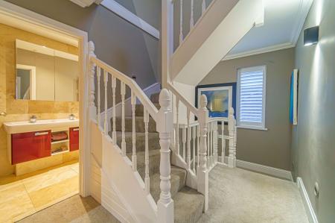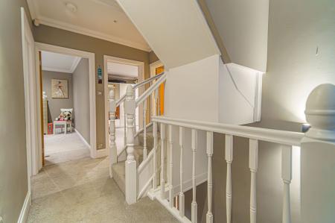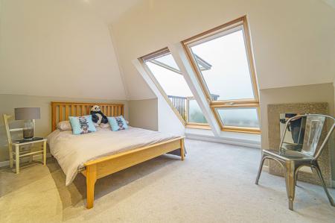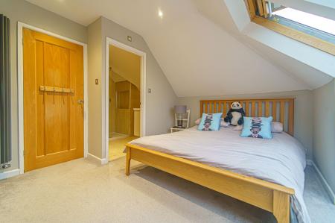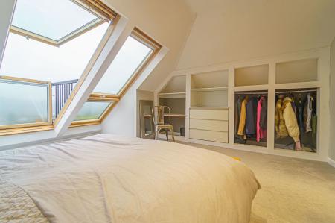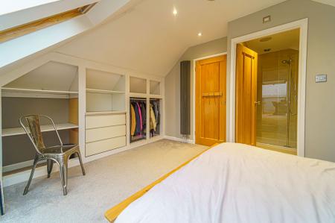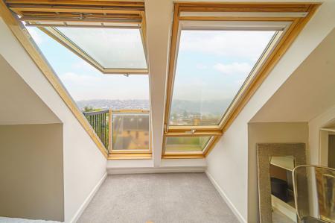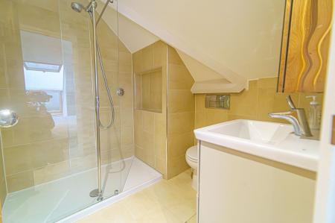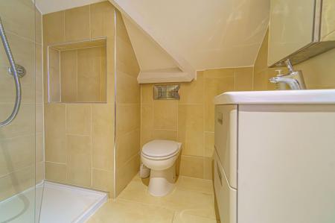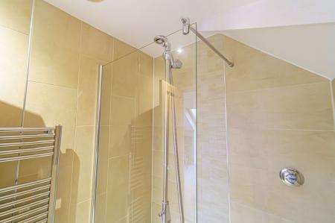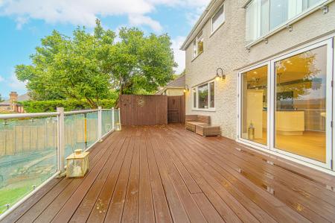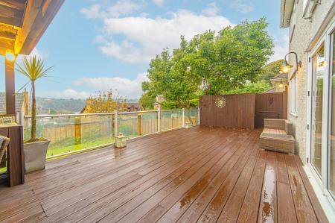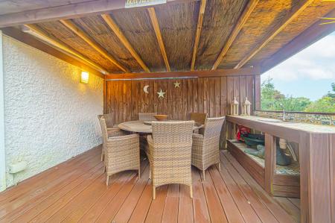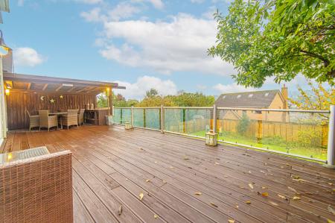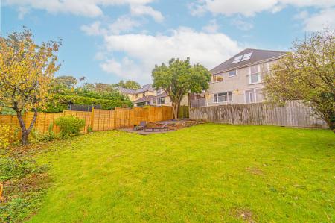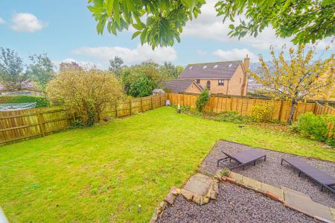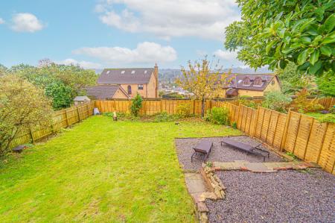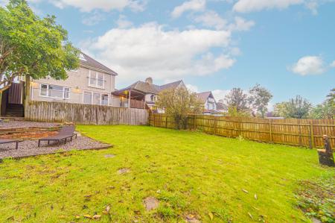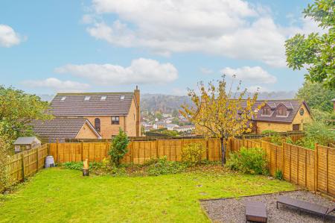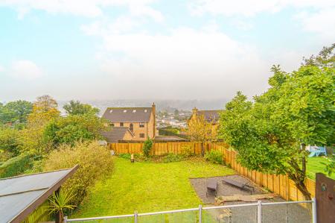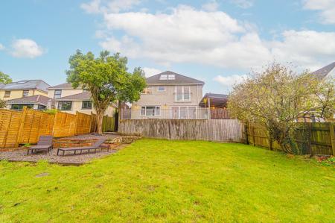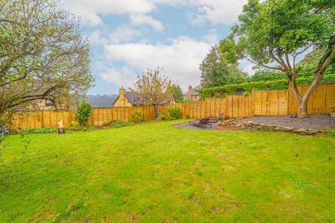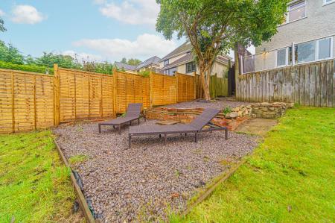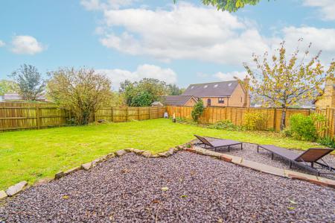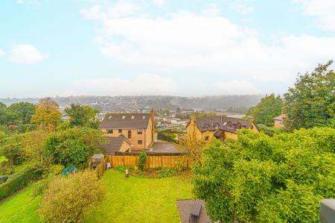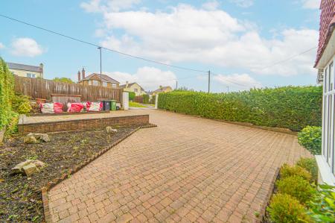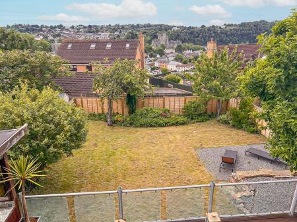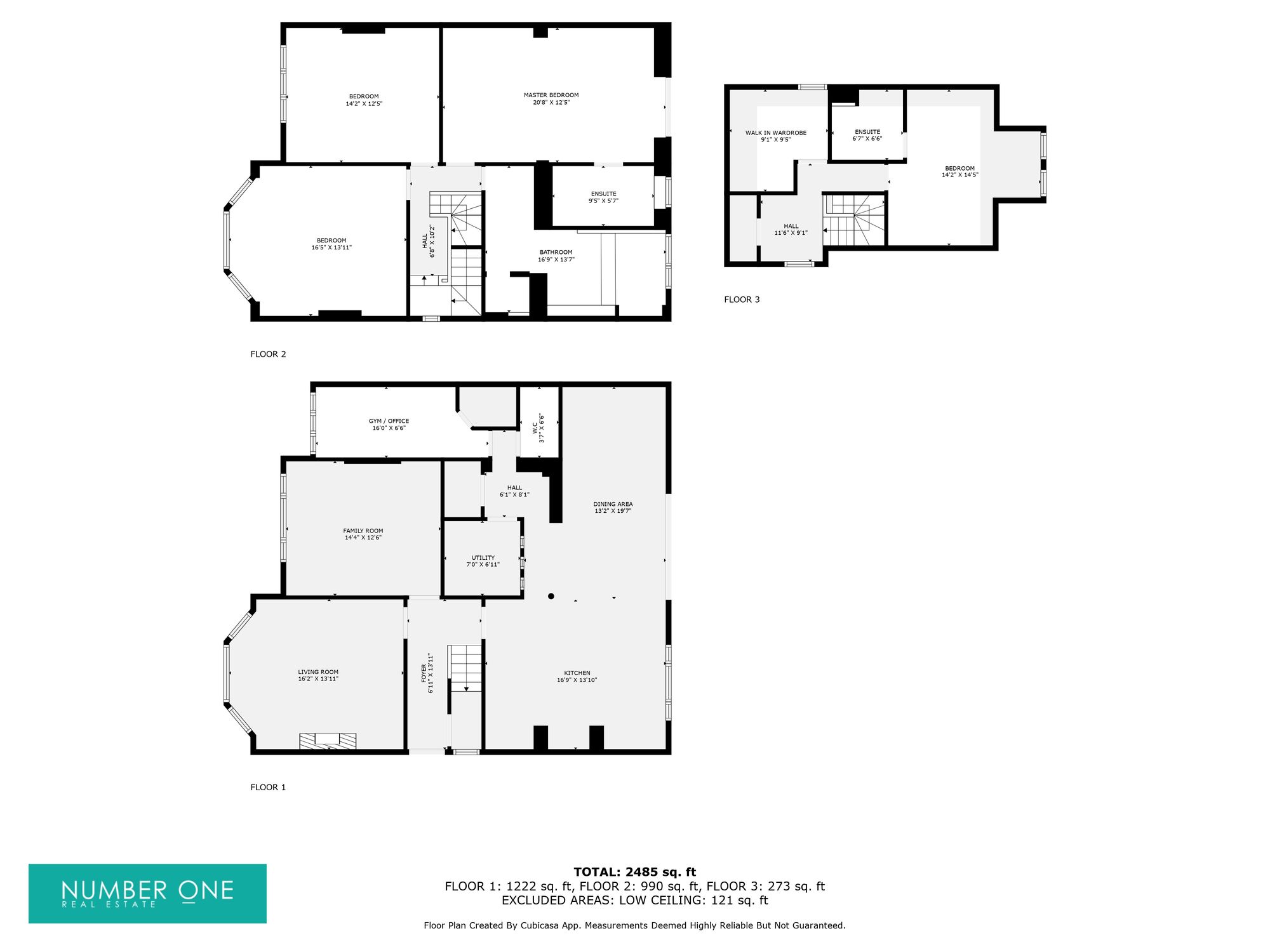5 Bedroom Detached House for sale in Chepstow
GUIDE PRICE £700,000 - £750,000
Number One Agent Dee Corp is delighted to present this five-bedroom, detached family home for sale in Tutshill, Chepstow.
Located just outside of central Chepstow, this property is in a prime location, with close proximity to many local amenities, and a riverside position with views of the castle. There are many reputable schools within the area, including Dean Close St John’s which is located only 5 minutes away on foot. Chepstow has a great range of shops, pubs and cafe’s, as well as great travel links from the nearby train station and easy access to the M48 for those who regularly commute to Newport, Bristol or Cardiff.
Presented to a beautiful standard throughout, we enter this family home through the side, where we can find a useful cloakroom from the entry hallway, before being welcomed into the spacious living room at the front of the house, which is flooded by light through the bay windows, and fitted with a charming fireplace. Neighbouring the living room is a secondary living space, currently in use as a games room, but would also suit as an alternative dining space, children’s playroom or reading room. The main dining space can be found to the rear of the house, in the impressively sized room that also occupies the stunning kitchen, which in turn features a kitchen island with a breakfast bar and incredible storage options that includes multiple pull-out-pantry cupboards. There are many integrated appliances also readily available in the kitchen, including a Neff coffee machine, Neff microwave, boiling water tap, dishwasher, wine cooler, Samsung fridge freezer, and a range cooker with 6-ring gas hob and double oven. Throughout the kitchen and dining room there is also underfloor heating and a flood of natural light from large bi-fold doors that open out to the garden, creating a warm and tranquil environment perfect for cooking and enjoying meals with friends and family. Also found on the ground floor is a helpful utility room that can fit multiple laundry machines, as well as a guest toilet and a superb multi-function space, which is currently in use as a home gym, but would also suit as a office space or a playroom for children.
To the middle floor we have the first three bedrooms, which are all generously sized double rooms, with the master bedroom enjoying a superior size, as well as a private en-suite bathroom featuring underfloor heating and both a bathtub and walk in shower, an air conditioning unit for heating and cooling, and a beautiful Juliet balcony with views of the surrounding town and Chepstow Castle. The family bathroom is also located on the middle floor, with a shower cubicle, jacuzzi style bath with built in TV and a twin sink.
Ascending upstairs once more we have the fourth bedroom, which is also a well sized double room, flooded by light through multiple Velux windows, with one that can be opened out to serve as a balcony to take in those breath taking views of Chepstow Castle and the River Wye. This bedroom also has a great deal of storage and another en-suite with a toilet and shower, with a neighbouring single bedroom that is perfect for use as a walk in wardrobe.
Stepping outside from the kitchen/diner, we come to the rear deck that offers a great outdoor space, including a sheltered pergola that is perfect for an outdoor dining area, while overlooking the larger garden below. The west facing garden offers views over the town, Castle and Wye Valley, perfect for Al-fresco dining.This expansive outdoor space is comprised of a large grass lawn with a pebble stone aspect, both of which are perfect for all manner of garden activities, and is suitable for welcoming a large host of guests for garden parties and family events. At the front of the house there is a large block paved driveway that can park a collection of vehicles, with an estimation of about 6-7. The current owners have also applied for planning to add a detached double garage to the front of the property.
Council Tax Band F
All services and mains water(metered) are connected to the property.
How broadband internet is provided to the property is unknown, the sellers are subscribed to BT. Please visit the Ofcom website to check broadband availability and speeds.
The owner has advised that the level of the mobile signal/coverage at the property is good, they are subscribed to EE. Please visit the Ofcom website to check mobile coverage.
Please contact Number One Real Estate for more information or to arrange a viewing.
Energy Efficiency Current: 69.0
Energy Efficiency Potential: 77.0
Important Information
- This is a Freehold property.
- This Council Tax band for this property is: F
Property Ref: d696efb6-8c0e-45be-aa25-db7fe61f2733
Similar Properties
Oakridge, 232C OFF Christchurch Road, Newport
5 Bedroom Detached House | Guide Price £700,000
* GUIDE PRICE £700,000 - £750,000 * DETACHED EXECUTIVE FAMILY HOME * FIVE BEDROOMS * TWO RECEPTION ROOMS * UTILITY * WC...
Fields Park Avenue, Newport, NP20
7 Bedroom Detached House | Guide Price £700,000
* GUIDE PRICE £700,000 - £750,000 * UNIQUE DETACHED FAMILY HOME * SEVEN BEDROOMS * TWO ANNEXES * GARDENS * SWIMMING POOL...
College Crescent, Caerleon, NP18
4 Bedroom Detached House | Guide Price £690,000
**GUIDE PRICE £690,000 - £710,000**IMMACULATELY PRESENTED FAMILY HOME**FOUR DOUBLE BEDROOMS**TWO EN-SUITES AND FAMILY BA...
6 Bedroom Detached House | Guide Price £730,000
* GUIDE PRICE £730,000 - £750,000 * DETACHED * COUNTRYSIDE VIEWS * 6 BEDROOMS * ANNEX * 2 ENSUITE BATHROOMS * SPACIOUS L...
5 Bedroom Detached House | Guide Price £800,000
* GUIDE PRICE £800,000-£850,000 * BEAUTIFUL DETACHED FAMILY HOME * CHARACTER PROPERTY * HIGHLY SOUGHT AFTER LOCATION * F...
5 Bedroom Detached House | Guide Price £850,000
**GUIDE PRICE £850,000 - £875,000**DETACHED PERIOD PROPERTYFIVE BEDROOMS**THREE RECEPTION ROOMS**KITCHEN/BREAKFAST ROOM*...

Number One Real Estate Ltd (Newport)
Newport, Monmouthshire, NP20 4AQ
How much is your home worth?
Use our short form to request a valuation of your property.
Request a Valuation
