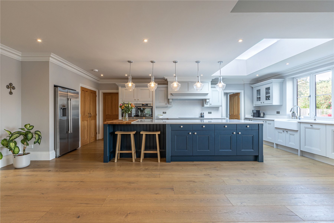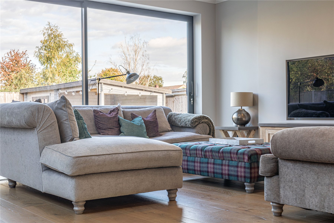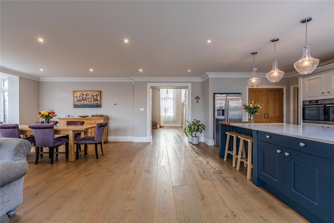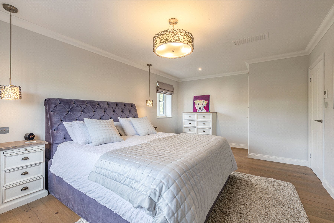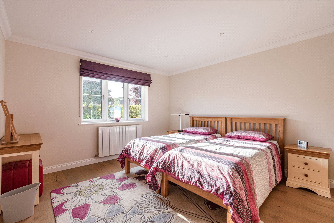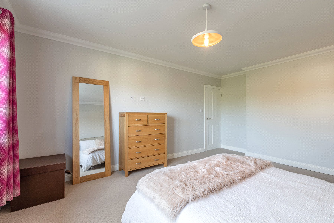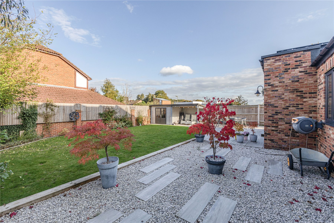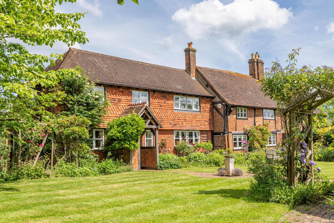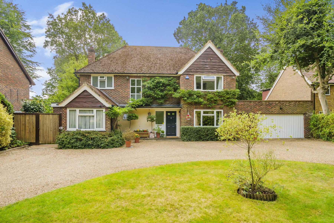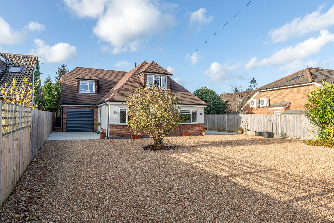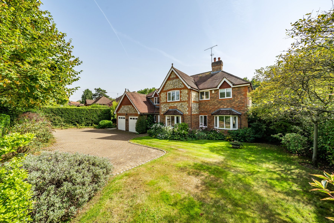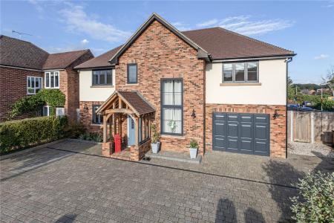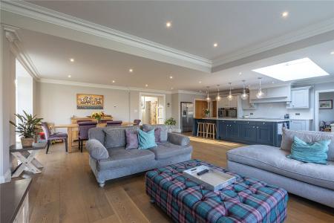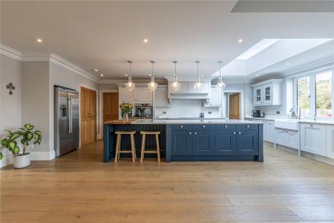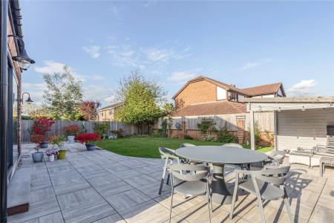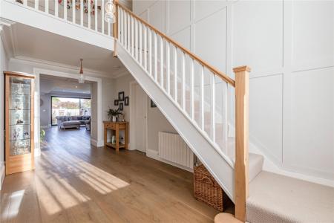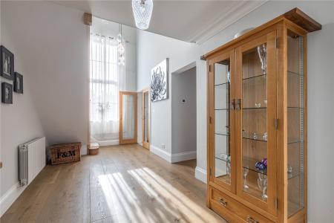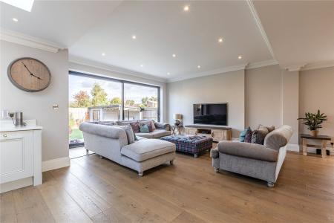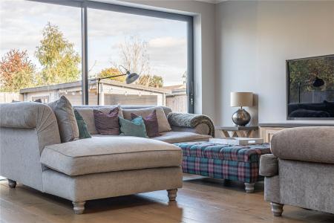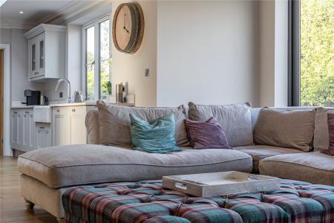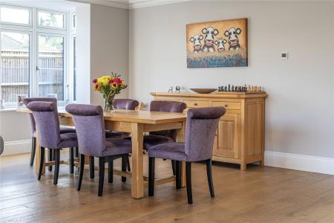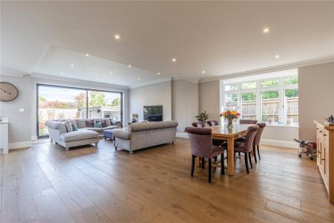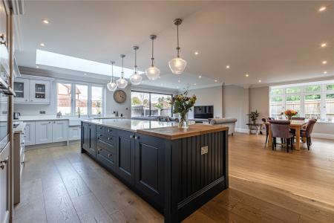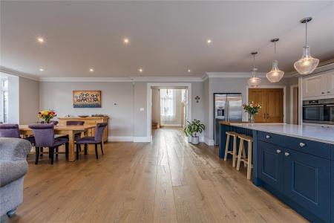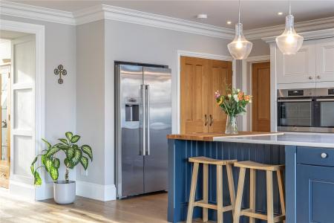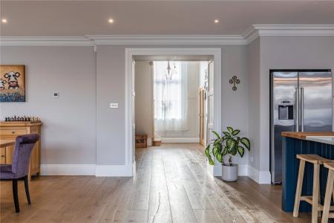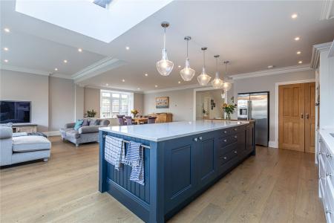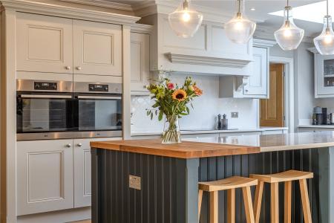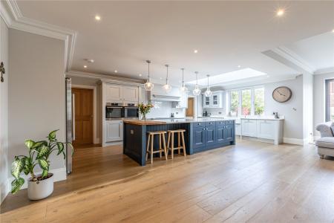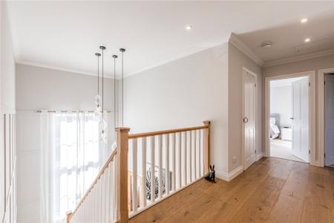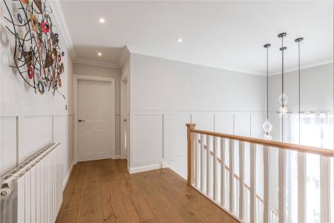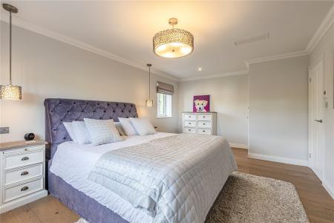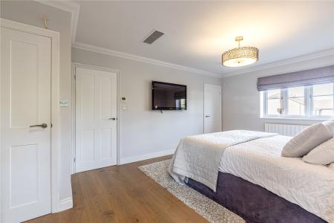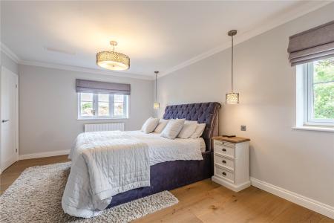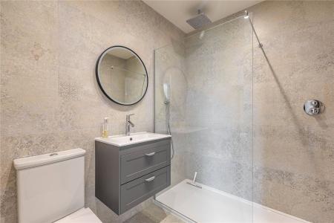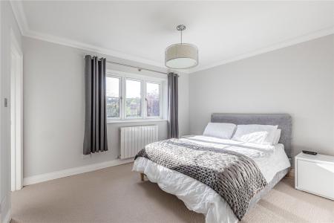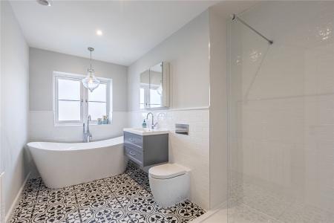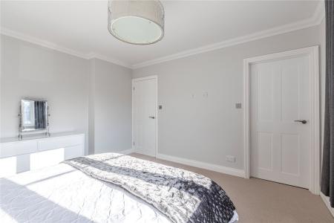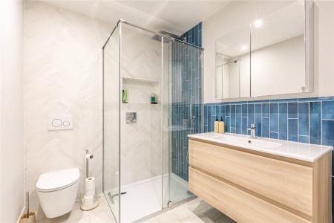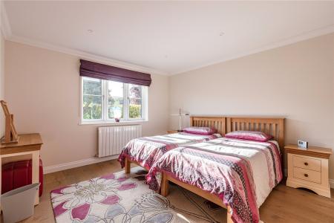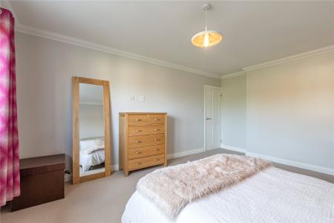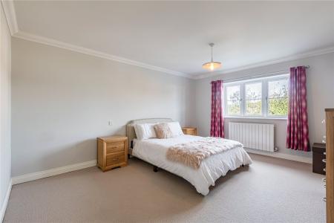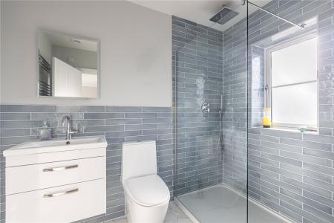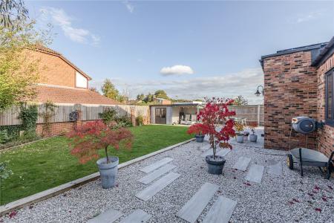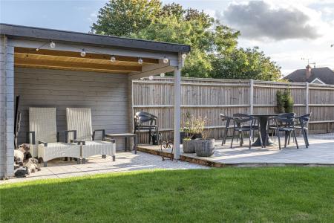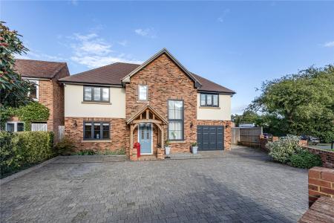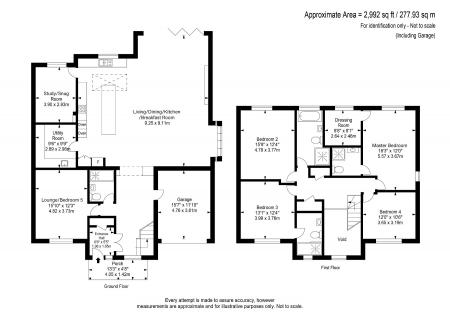5 Bedroom Detached House for sale in Chertsey
Seymours are delighted to offer to the market, this truly exquisite example of a 'good as brand new' and cleverly extended 5 bedroom detached family home, approaching 3,000 sq ft.
Set in a corner plot position and located on one of the most sought-after roads in Ottershaw, our clients have taken the property back to bare bones. It offers a balance of light, space and simplicity.
Upon entering, you notice the flood of light pouring through the entrance hall into the main capacious living/dining/kitchen breakfast room. There are 2 further reception rooms, one of them is a study/snug and the other is a lounge that could easily be used as a 5th bedroom, ideal for visiting guests, or future proofing.
The stunning kitchen/breakfast room area has plenty of storage and incorporates a traditional yet modern design with a vast island as the centre piece. Other key aspects of this room include space for a large dining table and a sitting area overlooking the lovely garden. There is also a spacious utility room. The living/dining/kitchen breakfast room features bespoke cornicing, an attractive bay window and wide planked 'Oak' flooring with underfloor heating.
Upstairs there are 4 excellent bedrooms; the master bedroom boasts a walk-in dressing room and an en-suite shower room, the guest bedroom also has an ensuite whilst the family bathroom serves the remaining two bedrooms.
Outside, the beautifully landscaped rear garden can be accessed via the living room bi-fold doors, the study/snug, or the side of the property where there is plenty of space to use as you wish. A mixture of grey paving and stones spans the width of the garden and there is an area laid to lawn with a log cabin and veranda at the rear, to enjoy the last of the sun.
To the front, the impressive driveway provides parking for several cars and an attractive 'Oak' porch. The facade portrays a harmony of rustic and modern touches which completes this enticing home!
Bousley Rise is a lovely spot close to Ottershaw Church of England Junior School, local amenities, M25/M3 links and woodland walks.
Important Information
- This is a Freehold property.
Property Ref: 761348_ADD220370
Similar Properties
4 Bedroom Semi-Detached House | Guide Price £1,250,000
A rare opportunity to acquire this exquisite 4-bedroom cottage standing in 0.
4 Bedroom Detached House | Guide Price £1,250,000
Set in a very sought after road and located ideally for commuters and families alike is this much loved, detached 4-bedr...
5 Bedroom Detached House | Guide Price £1,250,000
Set within the middle of an outstanding secluded plot, a tastefully refurbished 5-bedroom family home that extends to 2,...
5 Bedroom Detached House | £1,400,000
Located on a substantial plot on a highly sought-after private road, set in the heart of Pyrford is this substantial 5 b...
5 Bedroom Detached House | Offers in excess of £1,425,000
Situated in one the area�s most prestigious cul-de-sacs, backing onto West Byfleet golf course, an imposing...
4 Bedroom Detached House | Guide Price £1,450,000
Encompassed by the privacy and tranquillity of circa 0.

Seymours (West Byfleet)
Station Approach, West Byfleet, Surrey, KT14 6NG
How much is your home worth?
Use our short form to request a valuation of your property.
Request a Valuation


