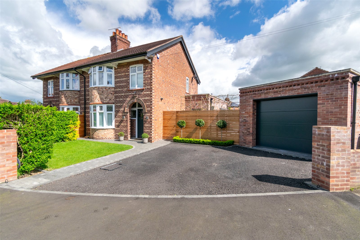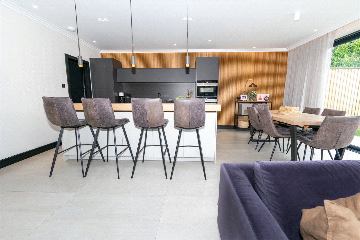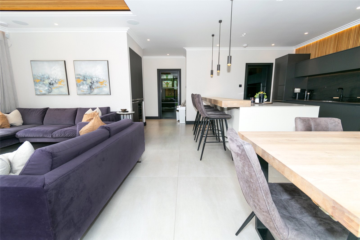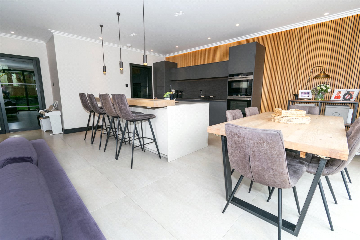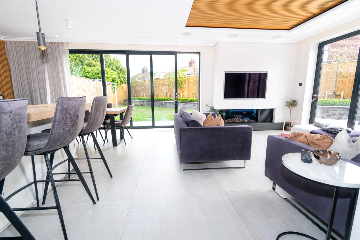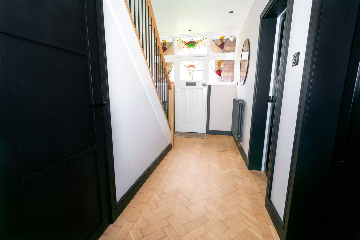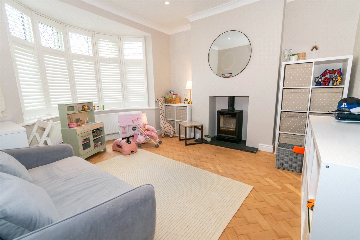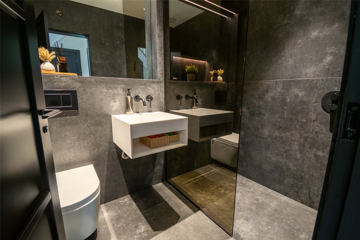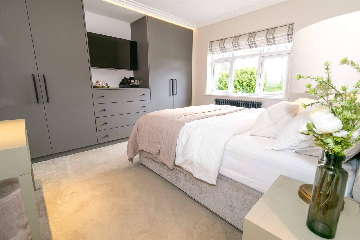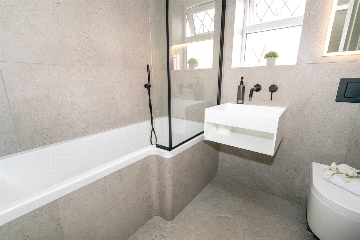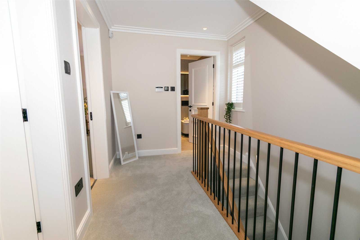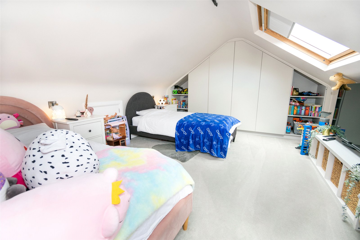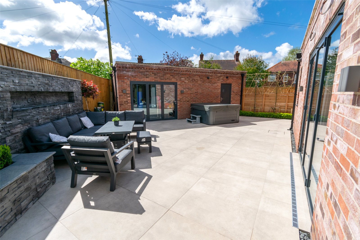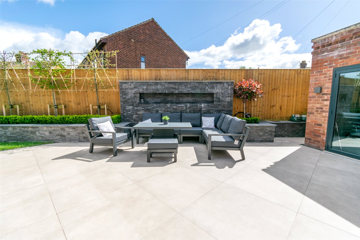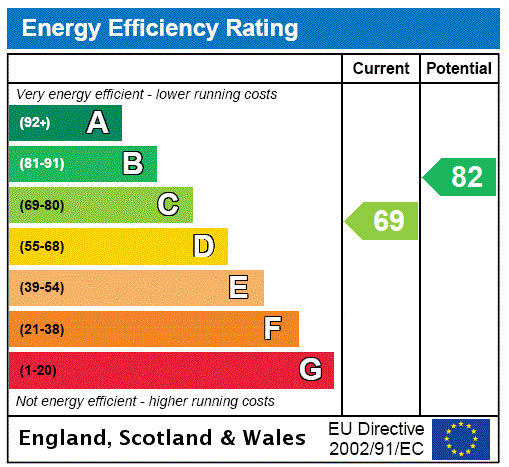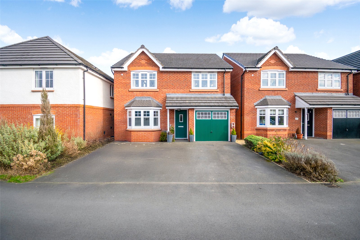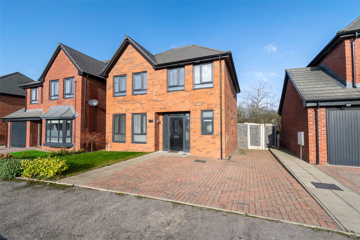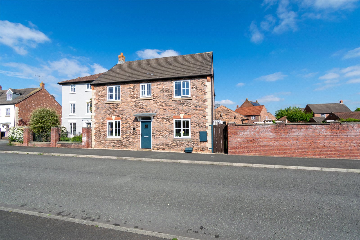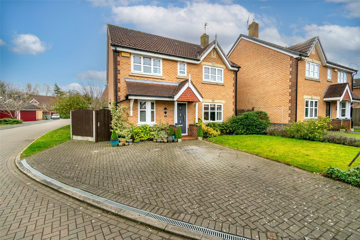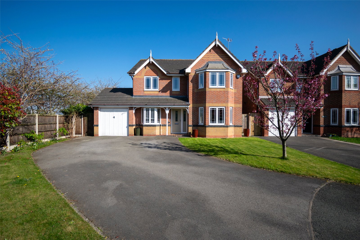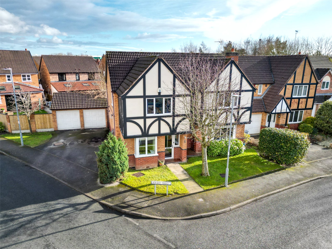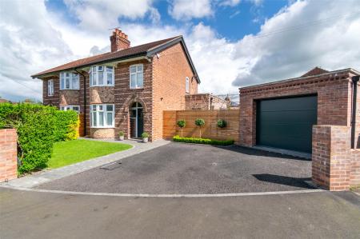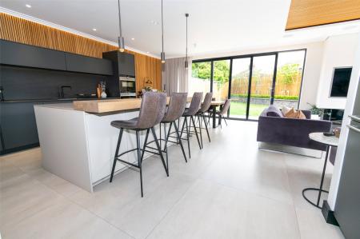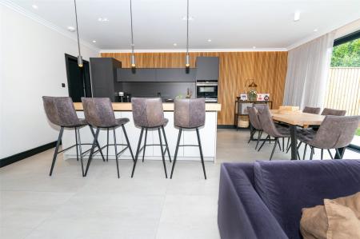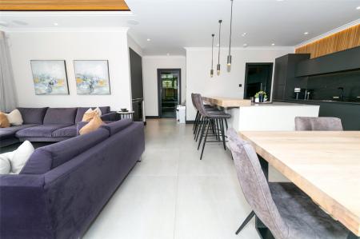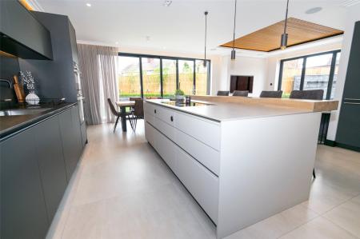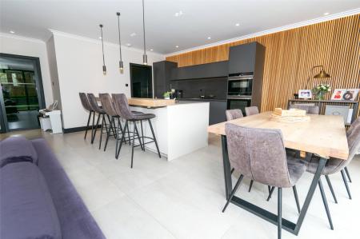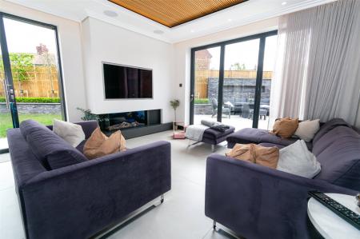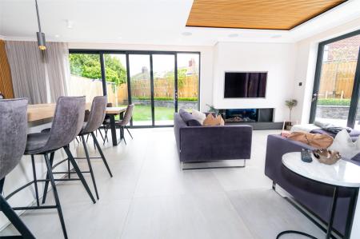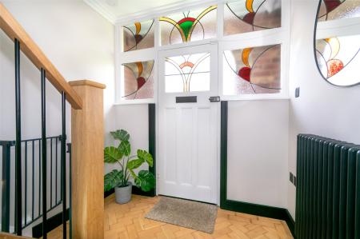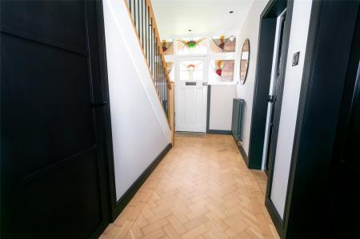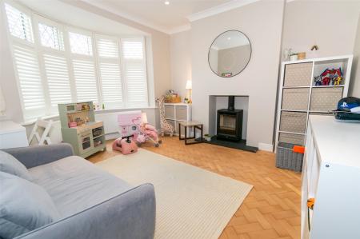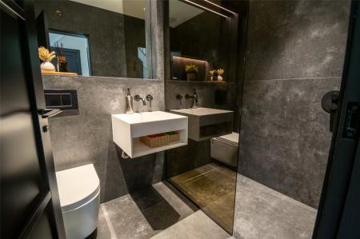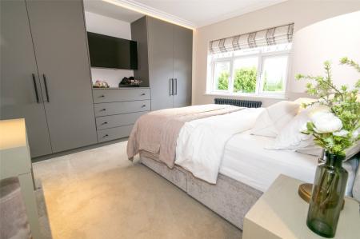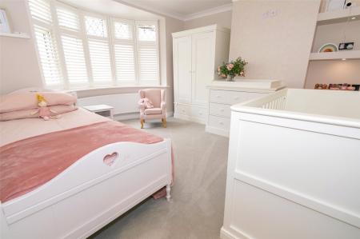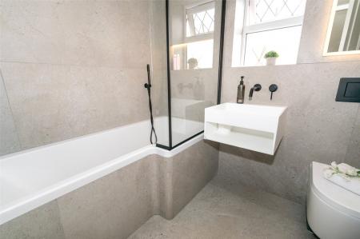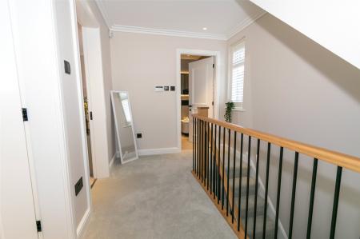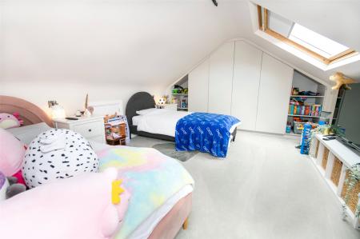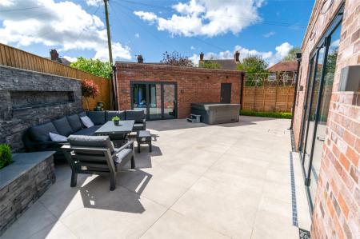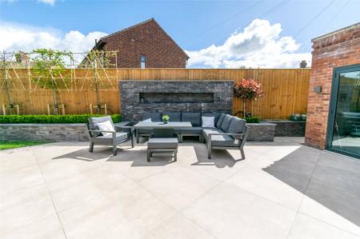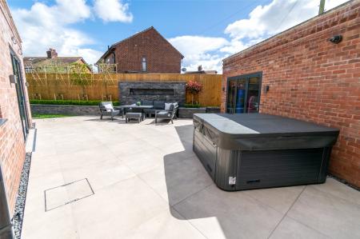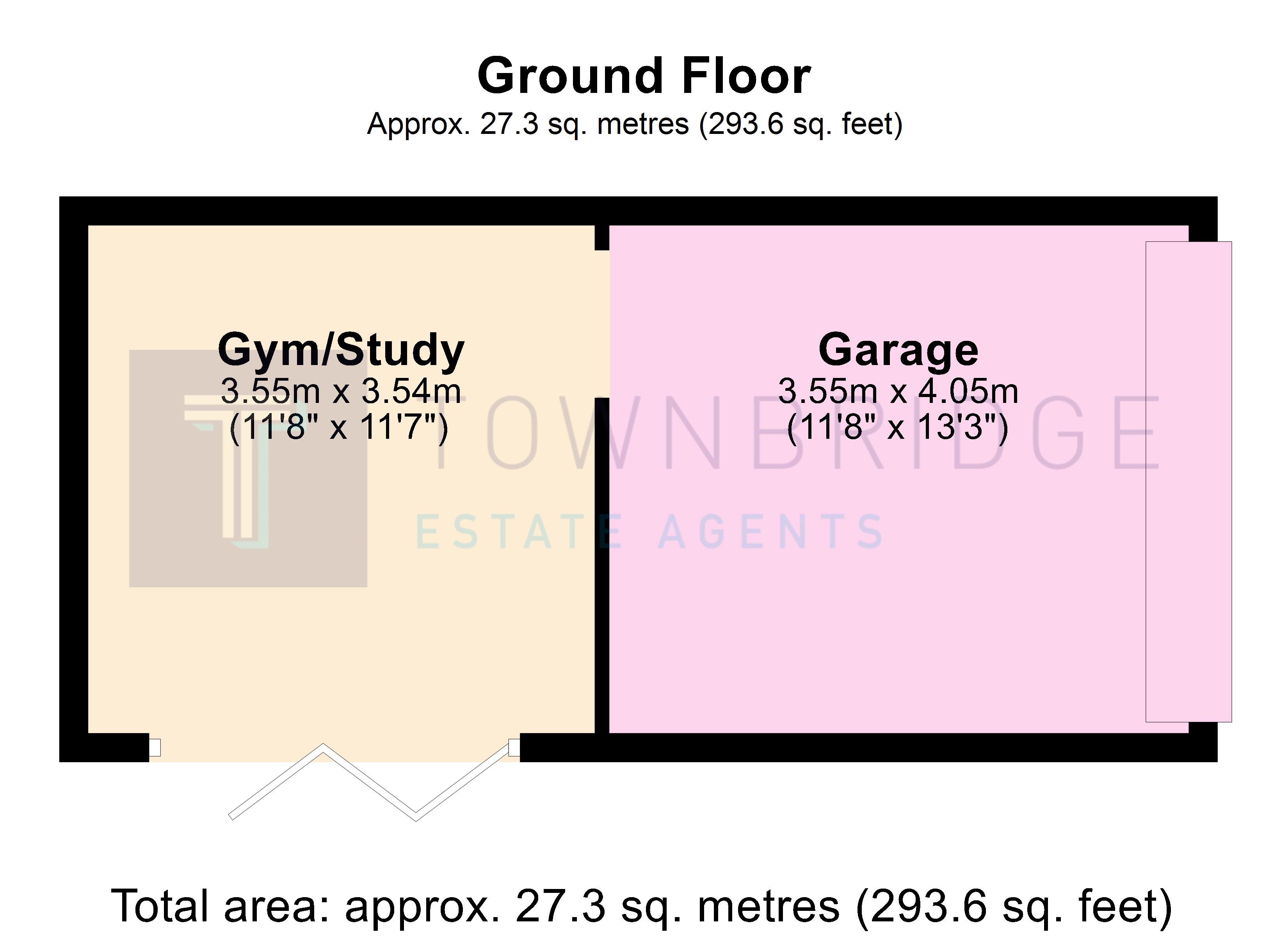3 Bedroom Semi-Detached House for sale in Cheshire
Don't Judge a Book by its Cover! This simply stunning home offers absolutely everything you could ever dream of and sets the standard for period homes in the area. Rarely does a property come to the market of such quality with internal living space that is so much larger than you would have imagined and an interior finish that is exquisite throughout, this really is one of the finest homes to ever be sold in Middlewich. The property has been improved to an exacting standard by our clients with high end fixtures and fittings creating a contemporary and stylish finish blended perfectly with the character and charm you would expect from a traditional home. Situated in one of Middlewich's most sought-after streets the property sits comfortably in its surroundings and occupies a superb corner plot with a large driveway leading to a detached single garage with electric door. On arrival you are greeted by a welcoming entrance hall packed with character from the lovely original parquet flooring to the attractive stained-glass windows and door, this really sets the tone for what's to come. Doors lead to the lounge, downstairs bathroom and its hear you get your first glimpse of what's to come at the rear of the home. The living room to the front is spacious yet cosy again with original parquet flooring, attractive bay window and fantastic inset wood burning stove, ideal for those winter evenings. The downstairs shower room is straight out of a five-star hotel finished with striking black tiles, under floor heating and all the high end fitting you could wish for. The rear of the property has been extended and transformed to create a simply spectacular open plan kitchen, dining and living space. You will have to take a moment to compose yourself and fully appreciate what's on offer. This is a wonderful open-plan living space perfect for entertaining very jealous friends and family. The ultra-modern kitchen is straight out of a glossy magazine with a comprehensive range of contrasting base and wall mounted units, with so much storage and practical work top space, including a very social island with oak breakfast bar. With luxury built in appliances to include Siemens ovens, fridge and freezer, BORA down draft induction hob, Caple wine cooler and Quooker hot tap, you will want for nothing in this kitchen. Off the kitchen, there is a cosy sun-drenched sitting area with feature DRU corner gas fire and bi-fold doors leading out to the south facing patio, whilst the dining space provides plenty of room for a large dining table with natural light flooding the area from the oversized sliding doors which leads out to the east facing garden. There is also a practical utility room fitted with a range of cabinets matching those in the kitchen, with a sink and plumbing for laundry appliances. A boot room with handmade cupboards completes the ground floor accommodation. To the first floor is a fantastic family bathroom where again no expense has been spared, the master bedroom is immaculately presented with a range of bespoke wardrobes, the second bedroom is a similar size and like downstairs benefits from an attractive bay window flooding the room with natural light. The third bedroom provides access to the loft which the current owner uses as a bedroom again with bespoke wardrobes. If you love the inside, you will not be disappointed on the outside. A large driveway provides ample of road parking and leads to the detached garage. This is no ordinary garage; the front has been retained for useful storage space whilst the rear could be used as a home office or gym with under floor heating and bi-fold doors. The garden is bordered by Canadian red cedar fence to the front and recently planted pleached trees. The outside offers something for everyone. An extensive porcelain patio area is the perfect oasis for outside entertaining and enjoys a sunny and private aspect whilst the rear garden is mainly laid to lawn. This unique home is certainly not one to be missed and really needs to be seen to believed. Don't just take our word for it, take the time to arrange to see for yourself we guarantee you will not be disappointed.
• Spectacular Extended Semi-Detached Character Property
• High End Fixtures & Fittings Blended with Original Style Features
• Simply Stunning Kitchen, Dining & Living Area
• Luxury Bathrooms
• Immaculate Presentation Throughout
• Well Landscaped Gardens and Private South Facing Patio
• Has to be Seen to Be Believed & One of the Finest Homes in the Area
• Tenure: Freehold
• Council Tax Band: C
• Don't Miss Out, Arrange an Early Viewing
Ground Floor
Entrance Hall 13'7" x 7'5" (4.14m x 2.26m).
Lounge 10'11" x 11'10" (3.33m x 3.6m).
Downstairs Shower Room 7'1" x 4'10" (2.16m x 1.47m).
Boot Room 6'4" x 5'9" (1.93m x 1.75m).
Kitchen, Dining & Living Room 23'5" x 25'8" (7.14m x 7.82m).
Utility Room 7'2" x 5'5" (2.18m x 1.65m).
First Floor
Master Bedroom 11'10" x 11'9" Max (3.6m x 3.58m Max).
Bedroom 2 11' x 11'10" (3.35m x 3.6m).
Bedroom 3 6'11" x 7'5" (2.1m x 2.26m).
Bathroom 5'6" x 7'2" (1.68m x 2.18m).
Second Floor
Loft 12'1" x 18'2" (3.68m x 5.54m).
Location Middlewich is a popular market town of historical interest. It benefits from nearby open countryside and has the additional attraction of local canals providing excellent scenic walkways
Tenure Freehold. For Sale by private treaty.
Local Authority & Tax Band Cheshire East. Council Tax Band: C
Services The property is connected to mains gas, electric, water and drainage. Heating is provided by a gas Baxi boiler which is located in the Boot Room. We have not tested any of the services.
Viewings Strictly by appointment. Please contact Townbridge Estate Agents to arrange your viewing.
Mortgage Advice We offer a fully independent mortgage and financial advice service. By our arranging an appointment to discuss your requirements, you will receive professional and independent mortgage advice that will be entirely appropriate to your own circumstances, may well save you money and speed up the whole transaction. Call our office to discuss your requirements.
Agents Notes These particulars whilst believed to be accurate are set out as a general outline only for guidance and do not constitute any part of an offer or contract. Intending purchasers should not rely on them as statements of representation of fact, but must satisfy themselves by inspection or otherwise as to their accuracy. All measurements quoted are approximate. We are unable to confirm the working order of any fixtures and fittings including appliances that are included in these particulars. No person in the firms employment has the authority to make or give any representation or warranty in respect of the property.
Important Information
- This is a Freehold property.
Property Ref: 987455_AEL090129
Similar Properties
4 Bedroom Detached House | £350,000
We are delighted to offer for sale this EXECUTIVE detached family home on the prestigious Canalside development located...
4 Bedroom Detached House | £340,000
This stunning FREEHOLD detached home has much more going for it than good looks alone with well-proportioned accommodati...
4 Bedroom Detached House | Offers Over £335,000
LOCATION, LOCATION, LOCATION.
4 Bedroom Detached House | £380,000
Situated in a truly beautiful setting this CANALSIDE development is one of Middlewich's most sought-after locations with...
4 Bedroom Detached House | £380,000
A superb family home certain to tick all those important boxes! Oozing with kerb appeal this beautiful, detached family...
5 Bedroom Detached House | Offers Over £400,000
This beautiful, detached family home stands out from the crowd and is sure to exceed all expectations! Oozing with kerb...

Townbridge Estate Agents (Middlewich)
Middlewich, Cheshire, CW10 9DX
How much is your home worth?
Use our short form to request a valuation of your property.
Request a Valuation
