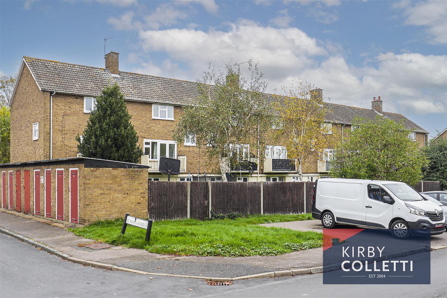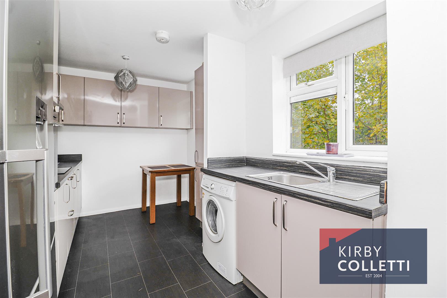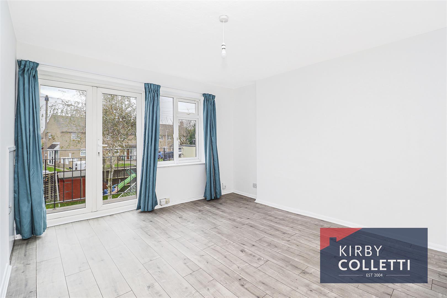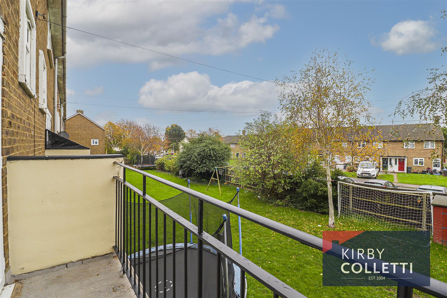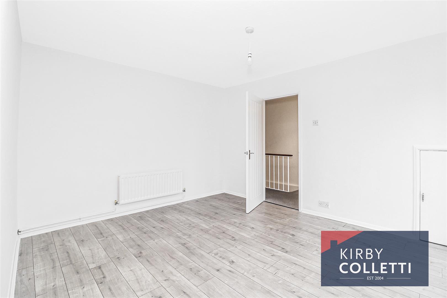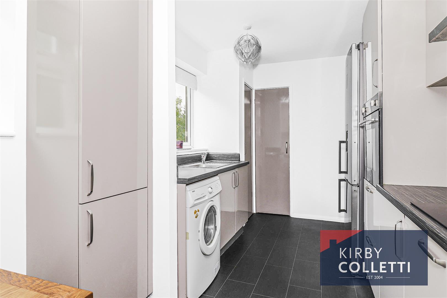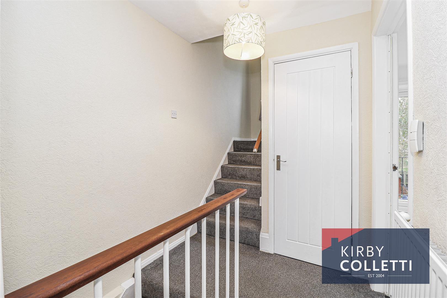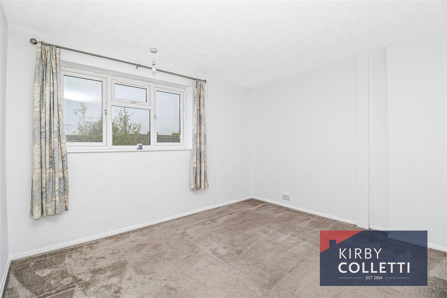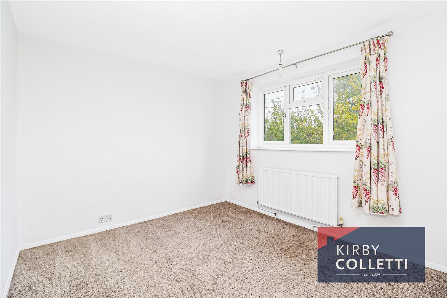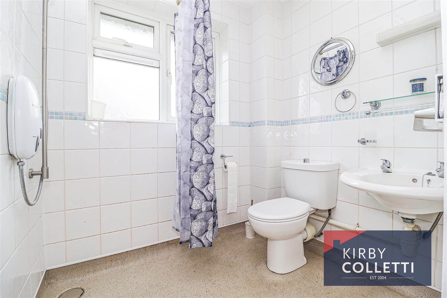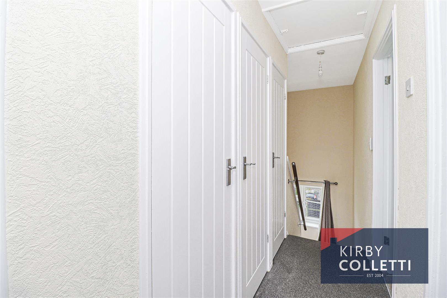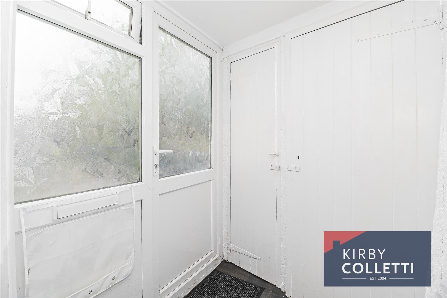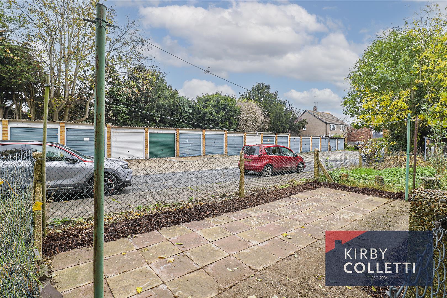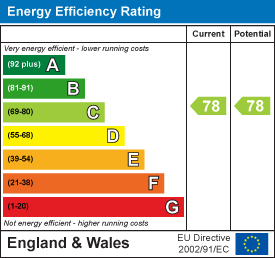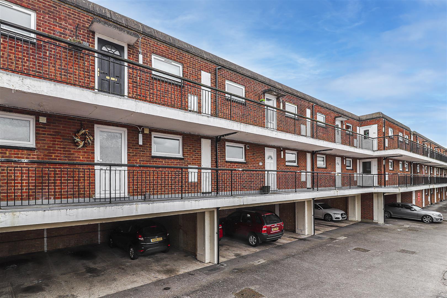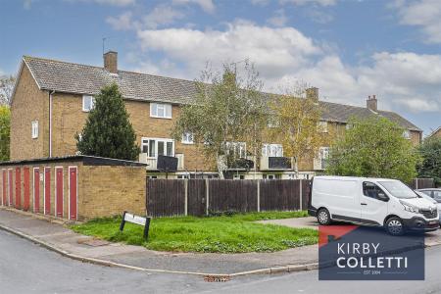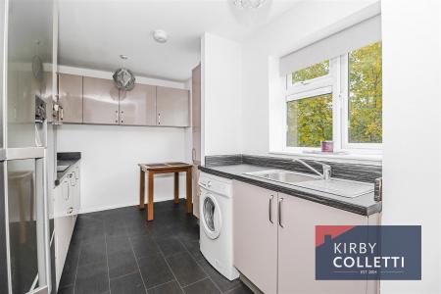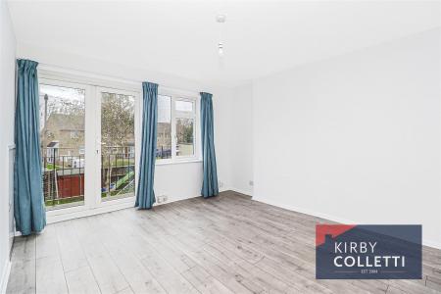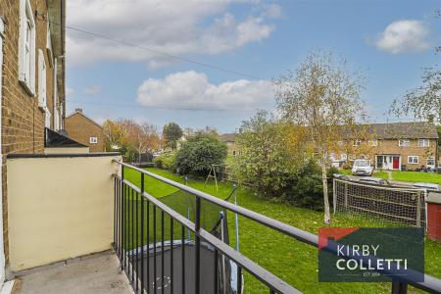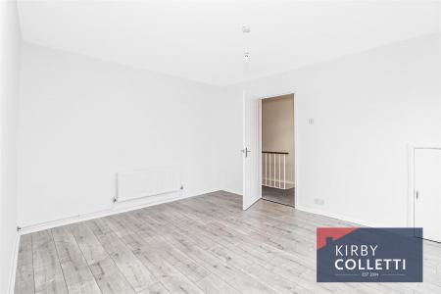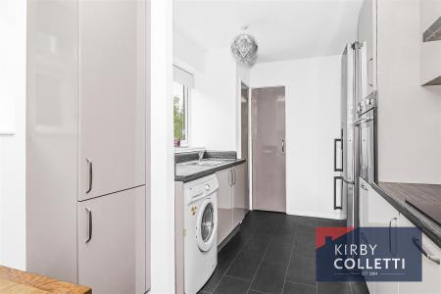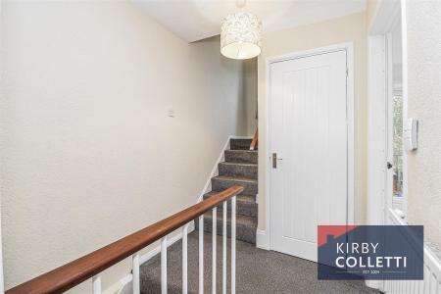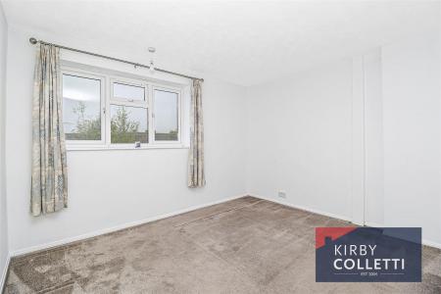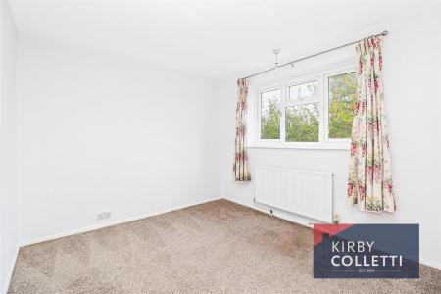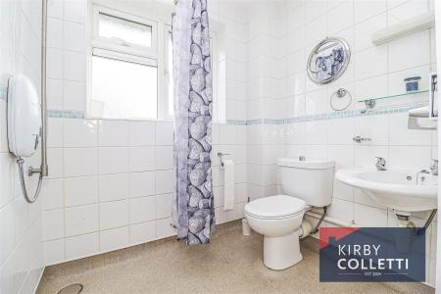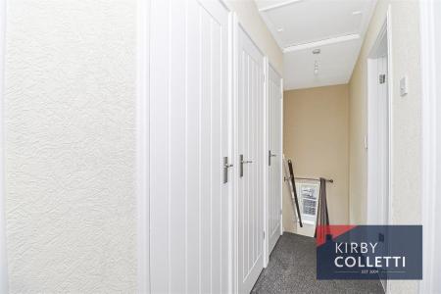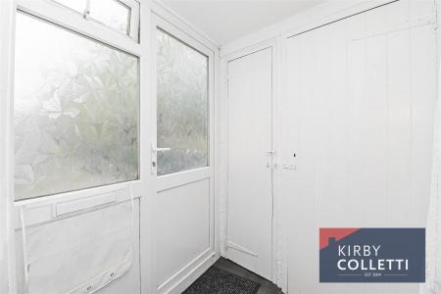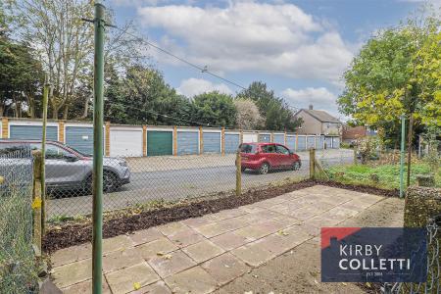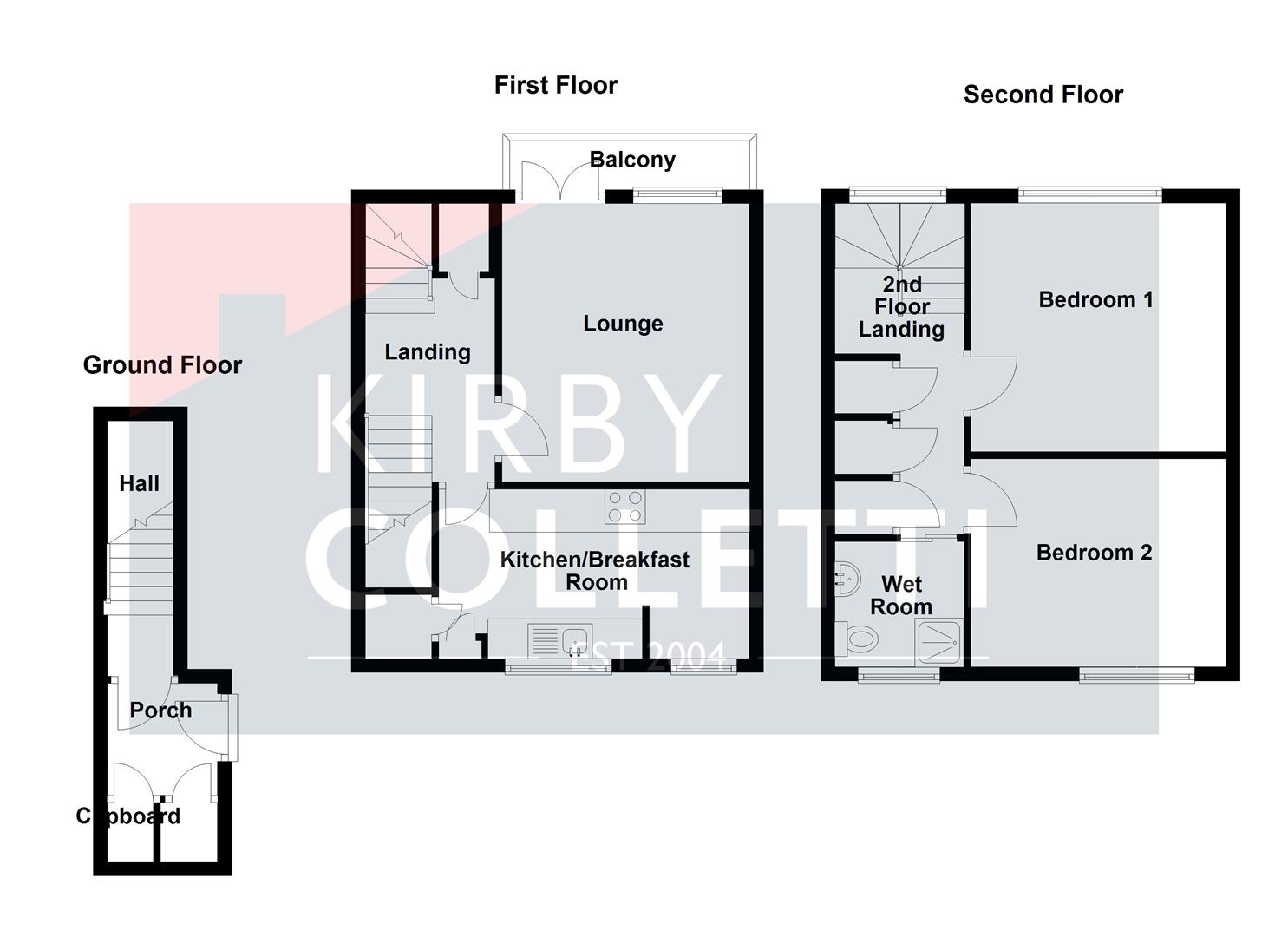- CHAIN FREE
- 880 sq ft SPLIT LEVEL MAISONETTE
- TWO DOUBLE BEDROOMS
- LOUNGE WITH BALCONY
- HIGH GLOSS FITTED KITCHEN/BREAKFAST ROOM
- GAS HEATING TO RADIATORS
- WET ROOM/W.C
- uPVC DOUBLE GLAZING
- PAVED FRONT GARDEN
- GREAT FIRST TIME PURCHASE or BUY 2 LET INVESTMENT
2 Bedroom Maisonette for sale in Cheshunt Waltham Cross
CHAIN FREE!!!! KIRBY COLLETTI are delighted to market this 880sqft TWO DOUBLE BEDROOM SPLIT LEVEL MAISONETTE. Conveniently located for local shops, schools , Brookfield Farm Retail Centre , A10/M25 Road Links and Cheshunt Railway Station. This property would make an ideal first time purchase or Buy 2 Let Investment.
The property features include High Gloss Fitted Kitchen/Breakfast Room, Lounge with Balcony, Gas Heating To Radiators, uPVC Double Glazing, Wet Room/W.C and Own Paved Front Garden.
Accommodation - Entrance door to:
Porch - Two storage cupbaords. Door to:
Hall - Stairs up to first floor.
First Floor Landing - Storage cupboard. Stairs up to second floor. Door to Lounge & Kitchen/Breakfast Room.
Lounge - 3.61m x 3.43m (11'10 x 11'3) - Rear aspect uPVC double glazed window and uPVC double doors to Balcony. Radiator.
Kitchen/Breakfast Room - 4.52m x 2.39m (14'10 x 7'10) - Two front aspect uPVC double glazed windows. Range of 'Taupe' high gloss wall and base units with rolled edge worksurfaces over. Stainless steel sink unit. Built in electric oven and electric hob with extractor fan above. Plumbing for washing machine. Cupboard housing wall mounted gas boiler. Larder cupboard and separate storage cupboard.
Second Floor Landing - Rear aspect uPVC double glazed window. Three storage cupboards. Access to loft.
Bedroom 1 - 3.61m x 3.56m (11'10 x 11'8) - Rear aspect uPVC double glazed window. Radiator.
Bedroom 2 - 3.61m x 2.95m (11'10 x 9'8 ) - Front aspect uPVC double glazed window. Radiator.
Wet Room/W.C - Front aspect uPVC double glazed window. Altro vinyl flooring . Wall mounted shower unit with shower rail and curtain. Fully tiled walls. Low level W.C and wall mounted wash basin. Radiator.
Outside - Small paved area to front. Lawned communal area to rear.
Agents Notes - LEASE: 89 years remaining. 125 years from 25 December 1988
GROUND RENT �10 per annum
SERVICE CHARGE: �43.76 per month.
COUNCIL TAX: Band C
Important information
This is not a Shared Ownership Property
Property Ref: 145638_33486509
Similar Properties
1 Bedroom Flat | Guide Price £185,000
Kirby Colletti are pleased to offer this well presented One Double Bedroom First Floor Apartment set within this Grade I...
Chaucer Court, Chaucer Way, Hoddesdon
1 Bedroom Apartment | Guide Price £175,000
*** Extended Lease and Chain Free*** Kirby Colletti are pleased to offer this Top Floor One Double Bedroom apartment ide...
Chaucer Court, Chaucer Way, Hoddesdon
1 Bedroom Flat | £175,000
*** Chain Free and Extended Lease*** This First Floor One Double Bedroom apartment is ideally situated for all local ame...
2 Bedroom Retirement Property | £255,000
** OFFERED CHAIN FREE ** Kirby Colletti are delighted to bring to market this TWO BEDROOM GROUND FLOOR RETIRMENT APARTME...
2 Bedroom Flat | £255,000
*** Long Lease and Chain Free*** Kirby Colletti are pleased to offer this Two Double Bedroom Top Floor Flat which has be...
Broomstick Hall Road, Waltham Abbey
2 Bedroom Retirement Property | £260,000
*OFFERED CHAIN FREE!* A beautifully presented Two Double Bedroom Luxury Retirement Apartment. Built in 2015, the propert...

Kirby Colletti Ltd (Hoddesdon)
64 High Street, Hoddesdon, Hertfordshire, EN11 8ET
How much is your home worth?
Use our short form to request a valuation of your property.
Request a Valuation
