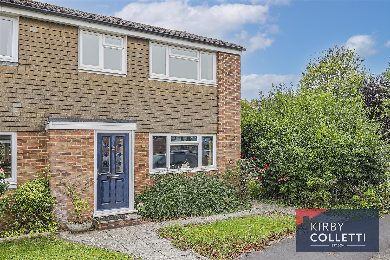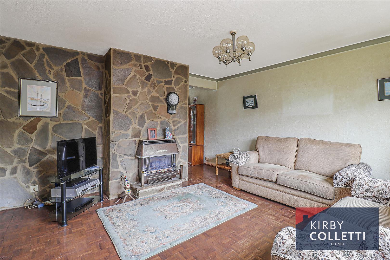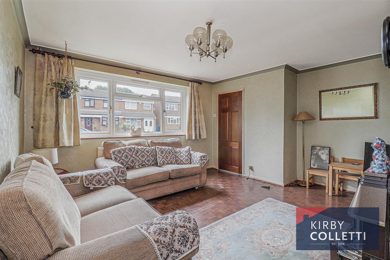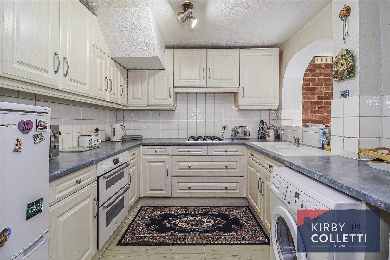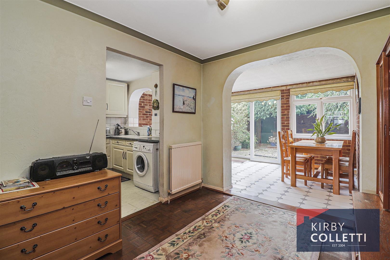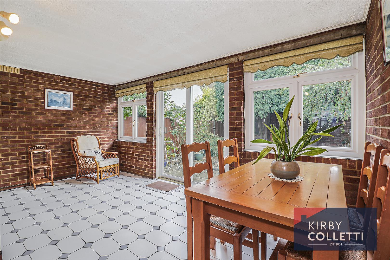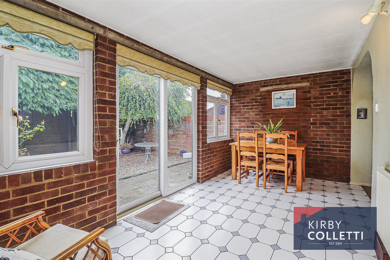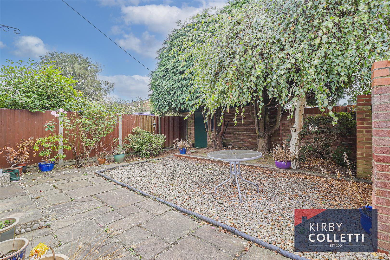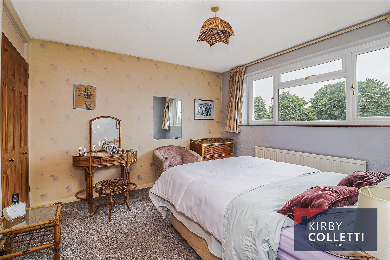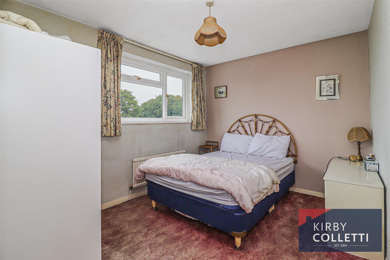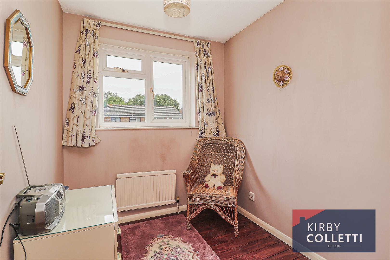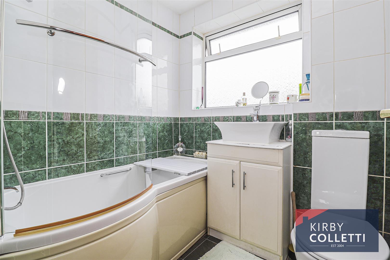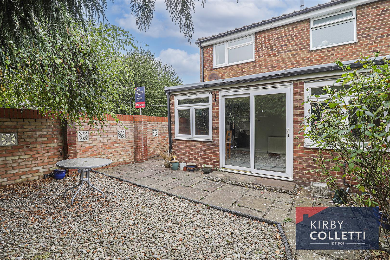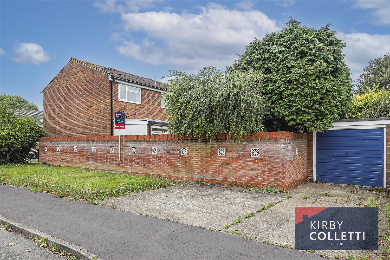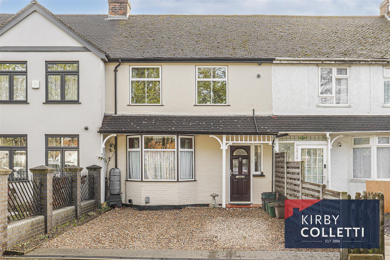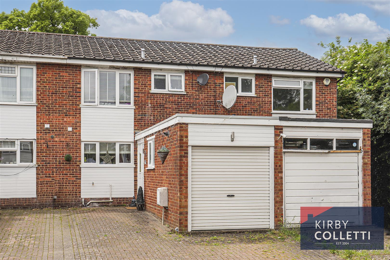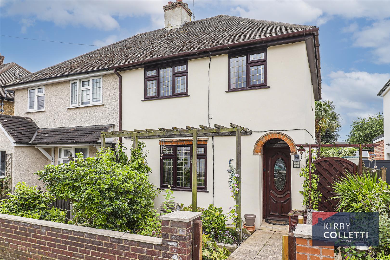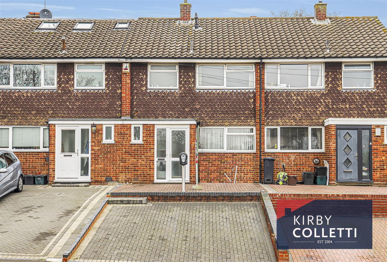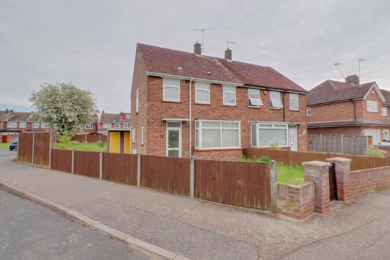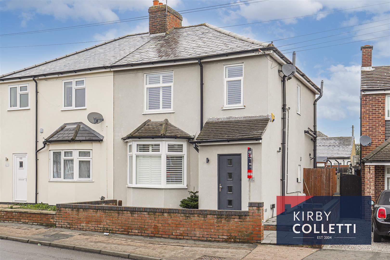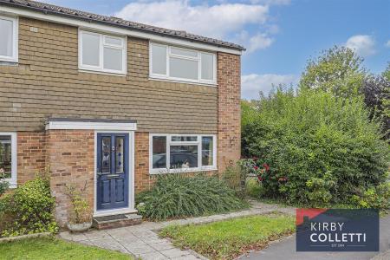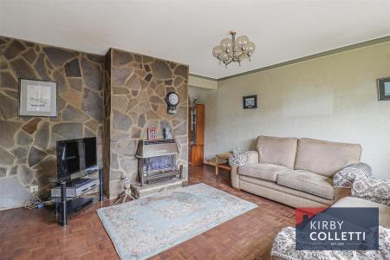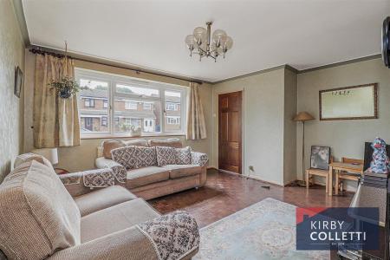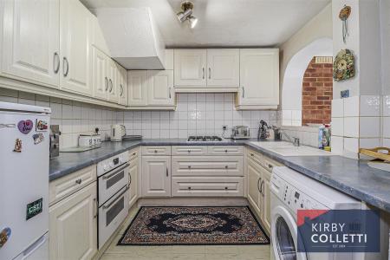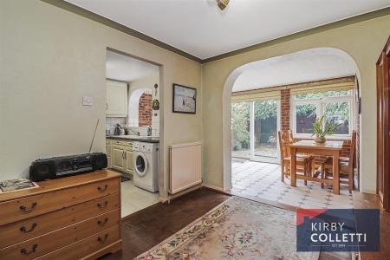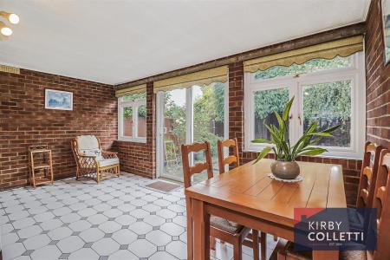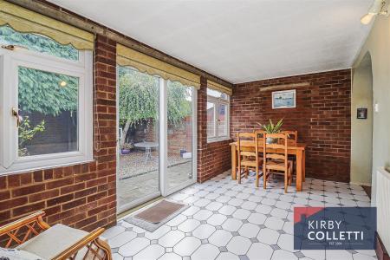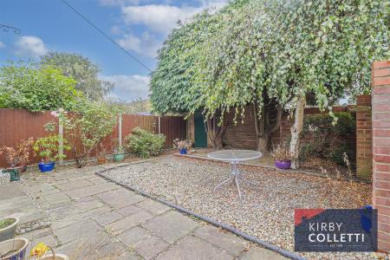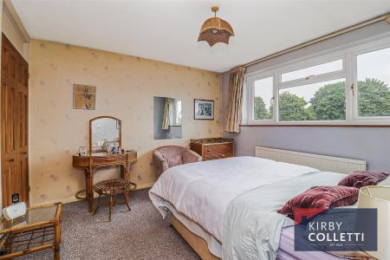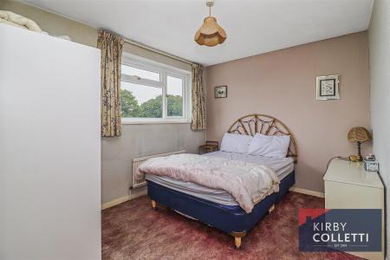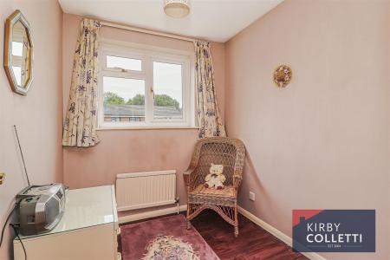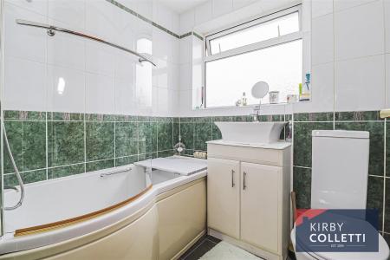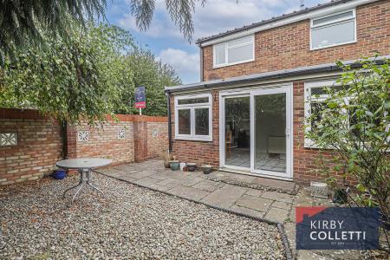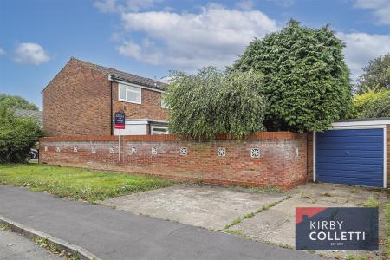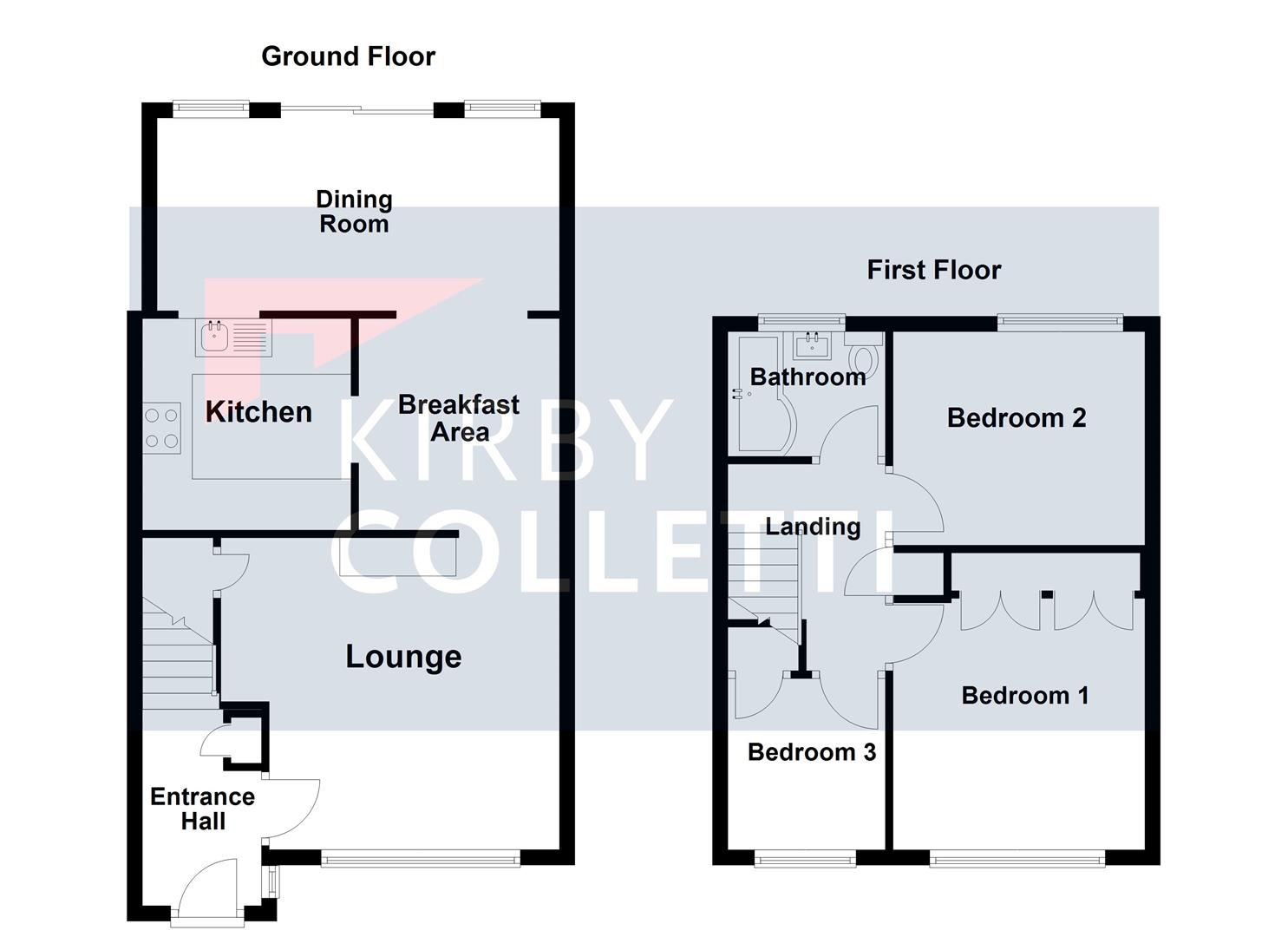- CHAIN FREE
- EXTENDED THREE BEDROOM SEMI DETACHED HOUSE
- LOUNGE
- KITCHEN & BREAKFAST ROOM
- DINING ROOM
- SOUTH FACING GARDEN
- GARAGE & PARKING TO REAR
- BATHROOM/W.C
- CLOSE TO LOCAL SHOPS & JUNIOR SCHOOL
- SHORT DRIVE TO CHESHUNT RAILWAY STATION
3 Bedroom Semi-Detached House for sale in Cheshunt
OFFERED WITH NO UPWARD CHAIN!! KIRBY COLLETTI bring to market this EXTENDED THREE BEDROOM SEMI DETACHED HOUSE which offers further potential to extend to the side (STPP). Situated in this popular residential location being moments away from Junior Schooling, Local Shops and a short drive to Brookfield Farm Retail Park and Cheshunt Railway Station with it's frequent service into London.
Some of the features include Lounge, Kitchen & Breakfast Room, Dining Room, Bathroom/W.C, South Facing Garden, Garage & Parking To Rear
Accommodation -
Entrance Hall - Cloaks cupboard. Radiator. Laminate wood flooring. Stairs up. Door to:
Lounge - 4.42m x 4.09m max (14'6 x 13'5 max) - Front aspect uPVC double glazed window. Radiator. Gas fire with back boiler. Understairs storage cupboard. Parquet wood flooring.
Breakfast Room - 2.74m x 2.62m (9 x 8'7 ) - Parquet wood flooring. Archway to dining room. Doorway to Kitchen.
Kitchen - 2.69m x 2.67m (8'10 x 8'9) - Range of matching wall and base units with rolled edge worksurfaces over. Gas hob and built in electric oven. Single drainer sink unit. Plumbing for washing machine. Radiator.
Dining Room - 5.00m x 2.49m (16'5 x 8'2) - Two rear aspect uPVC double glazed windows and sliding patio door to garden. Tiled floor. Radiator. Exposed brick to two walls.
Landing - 1.93m x 1.85m (6'4 x 6'1) - Airing cupboard. Access to loft.
Bedroom One - 3.45m x 3.30m max (11'4 x 10'10 max) - Front aspect uPVC double glazed window. Two built in wardrobes. Radiator.
Bedroom Two - 3.38m x 2.74m (11'1 x 9) - Rear aspect uPVC double glazed window. Radiator.
Bedroom Three - 2.24m x 2.03m (7'4 x 6'8) - Front aspect uPVC double glazed window. Radiator. Built in cupboard.
Bathroom/W.C - 1.93m x 1.73m (6'4 x 5'8) - Rear aspect uPVC double glazed window. Fully tiled walls and floor. Shower ended panel enclosed bath with mixer tap, shower attachment and curved screen. Wash hand basin with cupboard under. Low level W.C. Chrome heated towel rail.
Outside -
Front Garden - Small lawned area and flower bed. Paved path. Also to the side boundary the plot includes the lawned area to the pathway, which could allow you tom extend the garden or the property (STPP)
Rear Garden - South facing. Paved with central pebbled area and small flower bed. Door to garage. Two Conifers. Silver Birch tree. Pedestrian side access.
Garage And Drive - 5.16m x 2.49m (16'11 x 8'2) - Up and over door. Parking for 2 cars
Property Ref: 145638_33362138
Similar Properties
3 Bedroom Terraced House | £429,950
** VENDOR SUITED ** Kirby Colletti are delighted to offer this THREE BEDROOM TERRACED FAMILY HOME Located within a short...
3 Bedroom Terraced House | £420,000
*** Chain Free*** Kirby Colletti are pleased to offer this Three Bedroom Terraced House situated in a Cul De Sac positio...
2 Bedroom Semi-Detached House | £400,000
** CHAIN FREE ** Kirby Colletti are delighted to offer this TWO BEDROOM SEMI DETACHED HOUSE offering excellent potential...
St. Augustines Drive, Broxbourne
3 Bedroom Terraced House | £430,000
** CHAIN FREE ** Kirby Colletti are pleased to offer this THREE BEDROOM TERRACE HOUSE located within walking distance to...
Ditchfield Road, Hoddesdon, Hertfordshire
3 Bedroom Semi-Detached House | Offers in excess of £430,000
CHAIN FREE!! A fantastic opportunity to acquire this THREE BEDROOM SEMI DETACHED HOUSE which has an excellent plot with...
3 Bedroom Semi-Detached House | £439,995
Kirby Colletti are pleased to offer this Three Bedroom Semi Detached House which has been greatly improved by the curren...
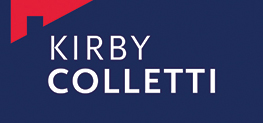
Kirby Colletti Ltd (Hoddesdon)
64 High Street, Hoddesdon, Hertfordshire, EN11 8ET
How much is your home worth?
Use our short form to request a valuation of your property.
Request a Valuation
