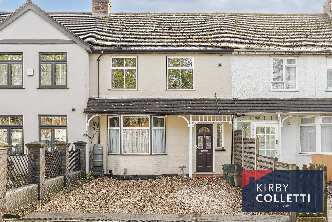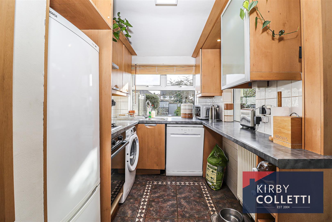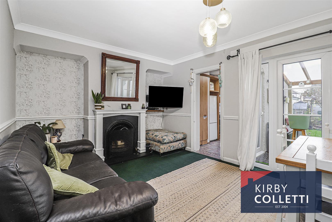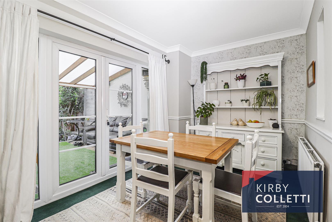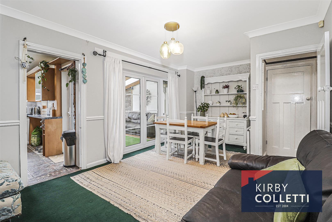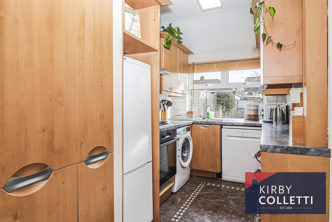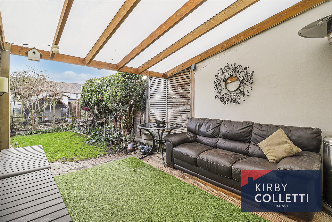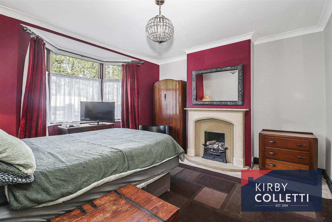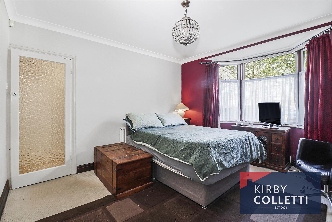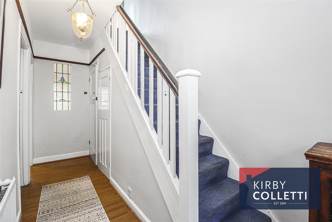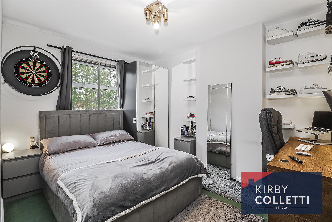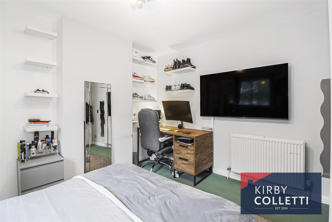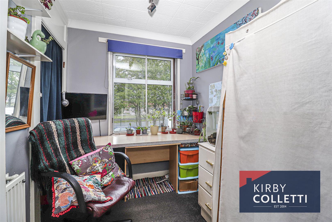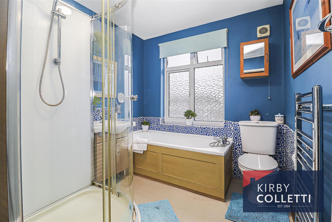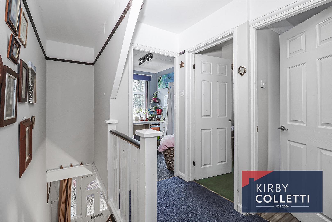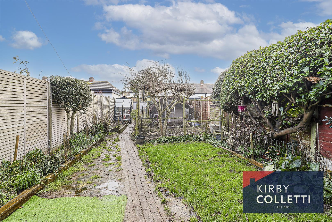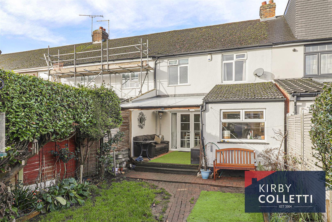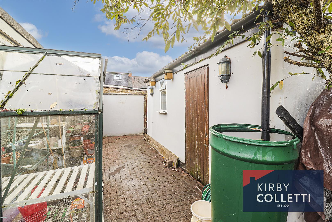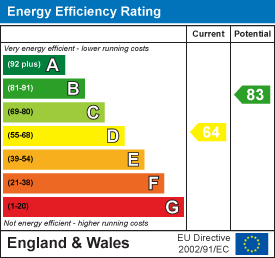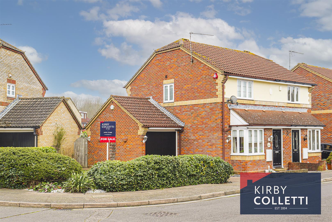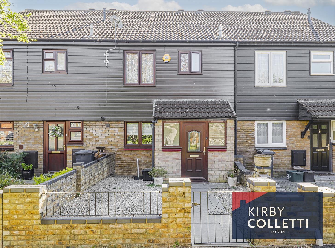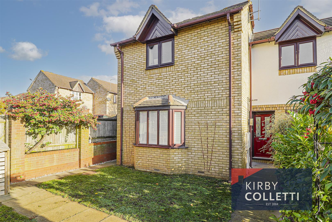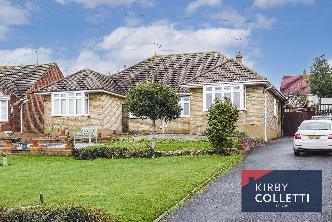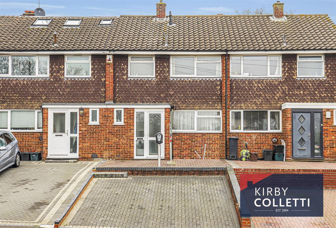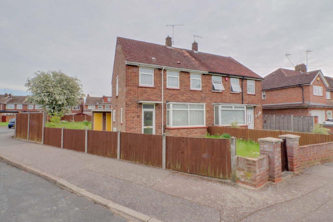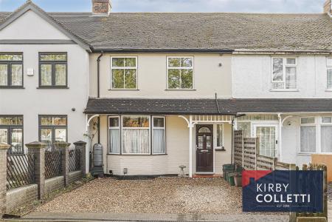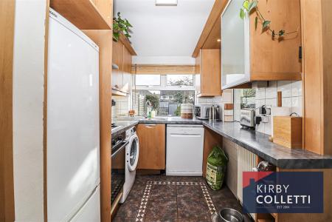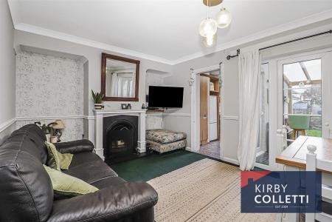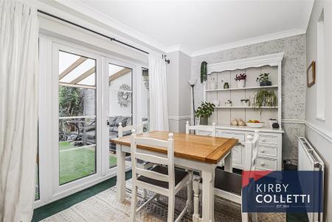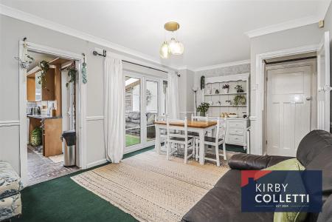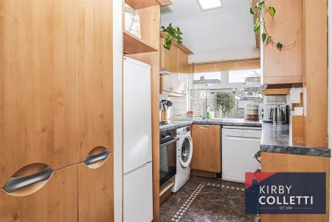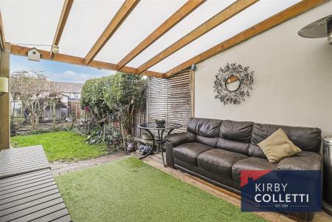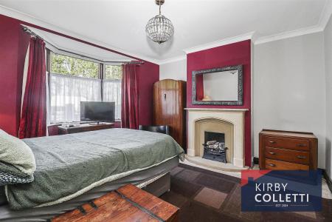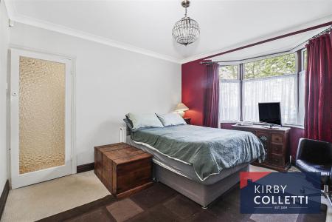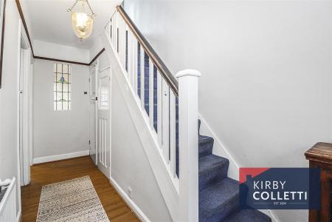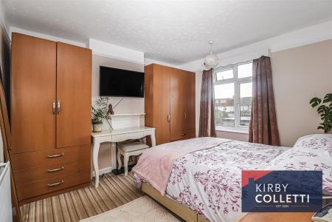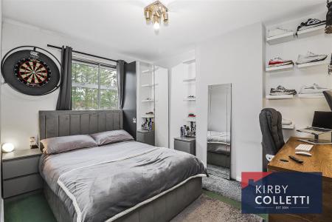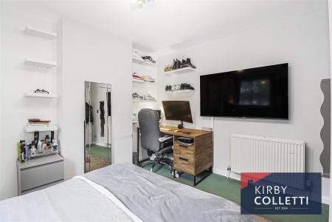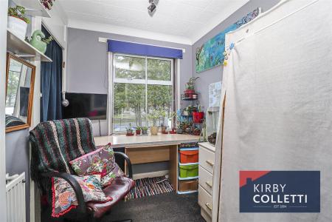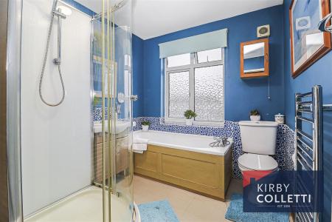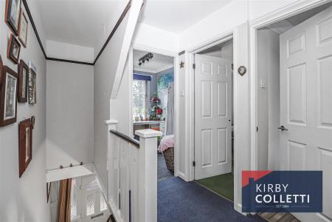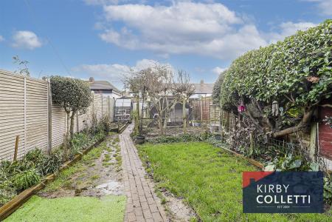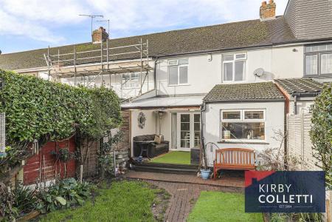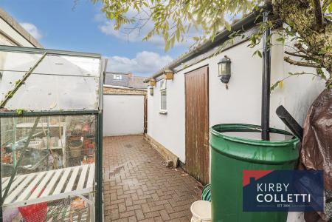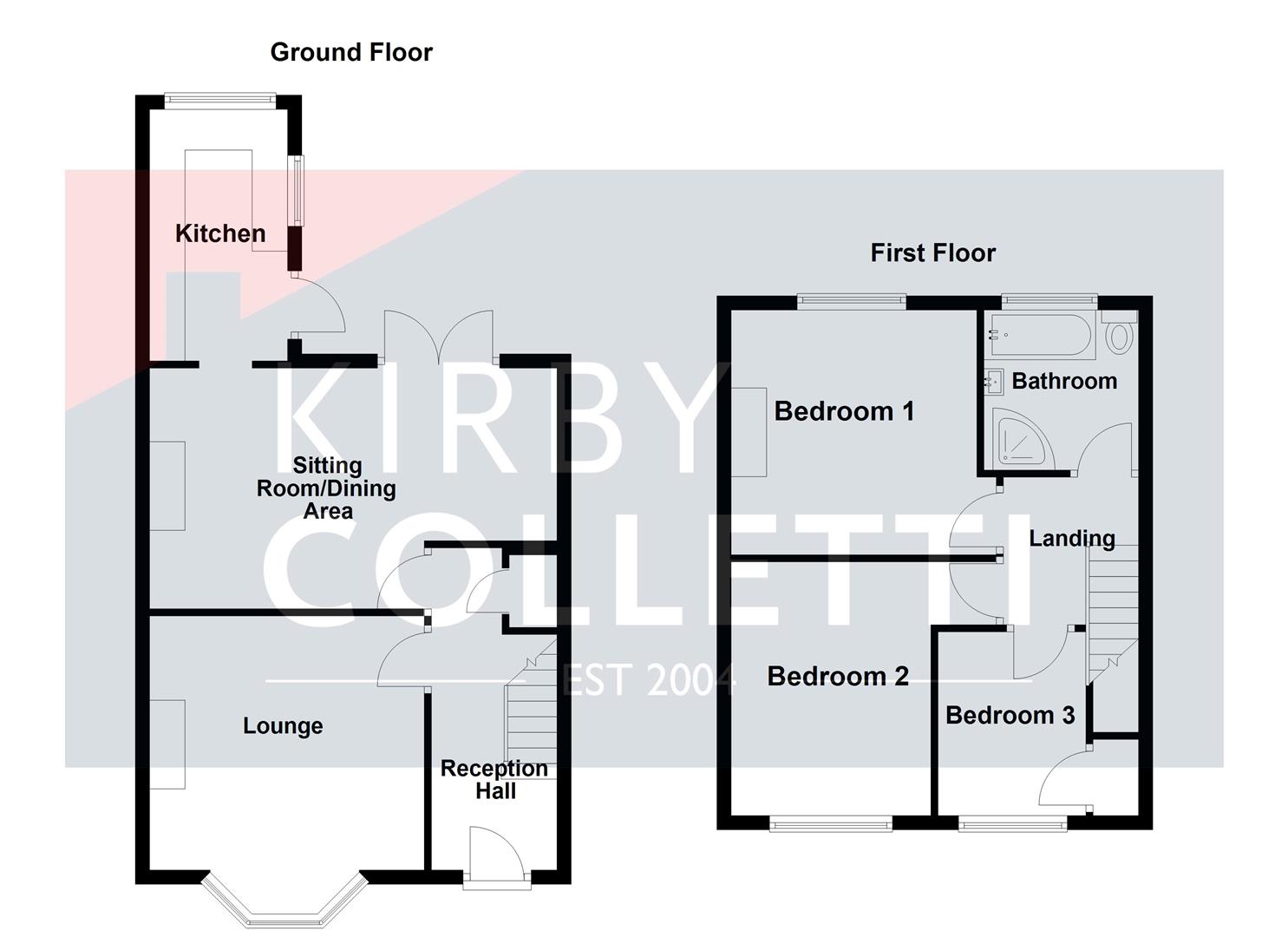- VENDOR SUITED
- THREE BEDROOM TERRACED HOUSE
- 14FT BAY FRONTED LOUNGE
- DINING ROOM
- FITTED KITCHEN
- BATHROOM/W.C
- 68ft EAST FACING REAR GARDEN
- OFF STREET PARKING FOR 2 CARS
- SHORT WALK TO BROOKFIELD FARM RETAIL PARK
3 Bedroom Terraced House for sale in Cheshunt
** VENDOR SUITED ** Kirby Colletti are delighted to offer this THREE BEDROOM TERRACED FAMILY HOME Located within a short walk to Brookfield Farm Centre with its excellent Shopping Facilities, A10/M25 Road Links and Schools for all ages.
The property offers a 14ft Bay Fronted Lounge, Separate Dining Room, Fitted Kitchen, Bathroom/W.C, uPVC Double Glazing, 68ft East Facing Rear Garden, Store Room and Off Street parking.
Accommodation - Door to:
Reception Hall - 4.55m x 1.78m (14'11 x 5'10) - Stairs up. Laminate wood flooring. Radiator. Under stairs storage cupboard.
Lounge - 3.89m x 4.27m into bay (12'9 x 14 into bay) - Front aspect double glazed bay window. Coved ceiling. Feature fireplace. Radiator.
Dining Room - 5.74m x 3.40m max (18'10 x 11'2 max) - Rear aspect uPVC double doors to garden. Feature fireplace. Coved ceiling. Doorway to Kitchen.
Kitchen - 3.56m x 1.91m (11'8 x 6'3) - Dual aspect uPVC double glazed window. Range of wall and base mounted units. Rolled edge works surfaces over. Stainless steel single drainer sink unit. Plumbing for washing machine and dishwasher. Electric oven. Gas hob. Ceramic tiled floor. Radiator. Door to Covered decked area
Landing - 3.48m x 1.91m max (11'5 x 6'3 max) - Access to loft.
Bedroom One - 3.73m x 3.45m (12'3 x 11'4) - Rear aspect uPVC double glazed window. Feature fireplace. Radiator.
Bedroom Two - 3.78m x 3.58m max (12'5 x 11'9 max) - Front aspect uPVC double glazed window. Radiator.
Bedroom Three - 2.57m x 2.08m (8'5 x 6'10) - Front aspect double glazed window. Radiator. Built in cupboard.
Bathroom/W.C - 2.57m x 2.31m (8'5 x 7'7) - Rear aspect uPVC double glazed window. Panel enclosed bath. Low level W.C. Wash hand basin. Curved shower cubicle. Chrome heated towel rail.
Outside -
Rear Garden - 68ft East facing. Coved Decked area with block paved pathway leading to garden. Remainder laid to lawn.
Store Room - Formerly a garage. Power and light connected.
Front Garden - Shingled driveway providing off street parking. Water But.
Property Ref: 145638_33635221
Similar Properties
Denny Gate, Cheshunt, Hertfordshire
2 Bedroom Semi-Detached House | £425,000
** NO UPWARD CHAIN ** Kirby Colletti are delighted to offer this TWO BEDROOM SEMI DETACHED HOUSE with excellent potentia...
3 Bedroom Terraced House | £417,500
** VENDOR SUITED ** Kirby Colletti are delighted to market this SUPERBLY PRESENTED THREE BEDROOM FAMILY HOME which was t...
2 Bedroom End of Terrace House | Offers in excess of £399,995
OFFERED WITH NO UPWARD CHAIN!!! A superbly presented TWO BEDROOM END OF TERRACED HOUSE which has been completely refurbi...
3 Bedroom Semi-Detached Bungalow | £429,995
OFFERED CHAIN FREE!! A fantastic opportunity to acquire this THREE BEDROOM SEMI DETACHED BUNGALOW which offers excellent...
St. Augustines Drive, Broxbourne
3 Bedroom Terraced House | £430,000
** CHAIN FREE ** Kirby Colletti are pleased to offer this THREE BEDROOM TERRACE HOUSE located within walking distance to...
Ditchfield Road, Hoddesdon, Hertfordshire
3 Bedroom Semi-Detached House | Offers in excess of £430,000
CHAIN FREE!! A fantastic opportunity to acquire this THREE BEDROOM SEMI DETACHED HOUSE which has an excellent plot with...
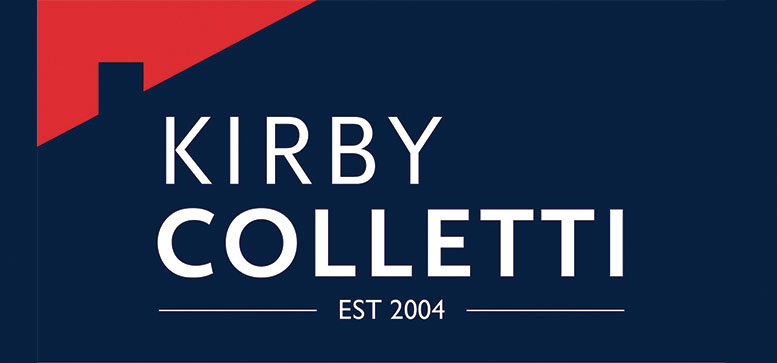
Kirby Colletti Ltd (Hoddesdon)
64 High Street, Hoddesdon, Hertfordshire, EN11 8ET
How much is your home worth?
Use our short form to request a valuation of your property.
Request a Valuation
