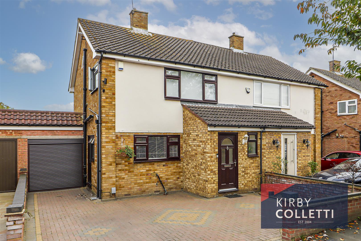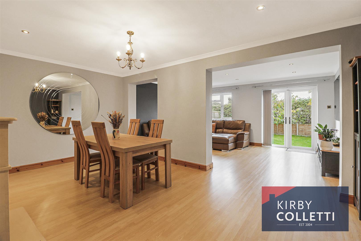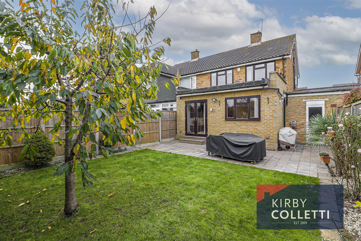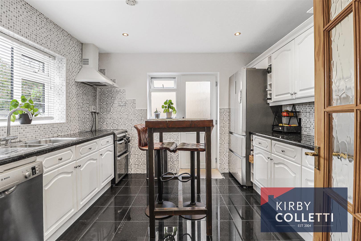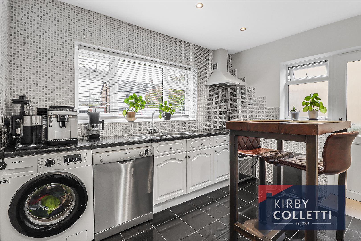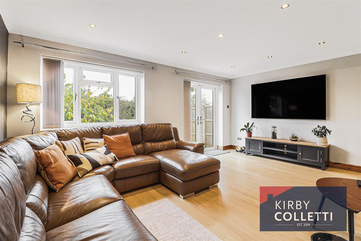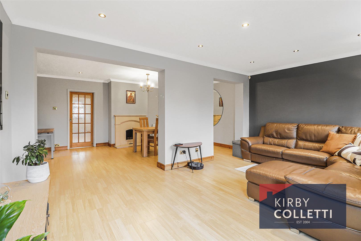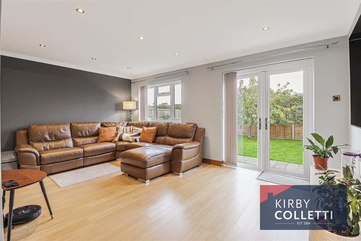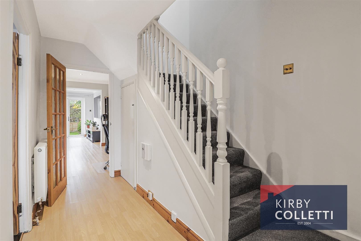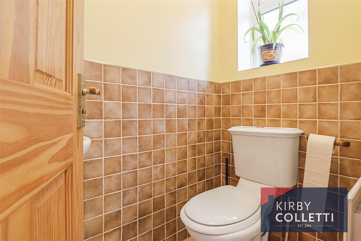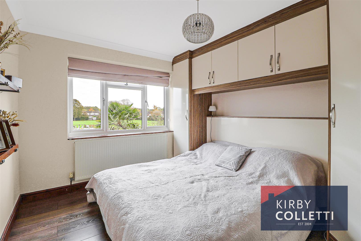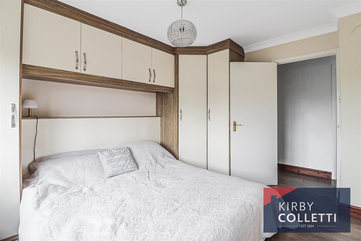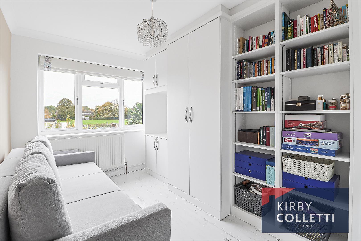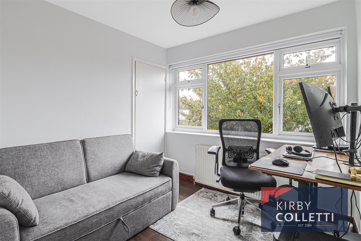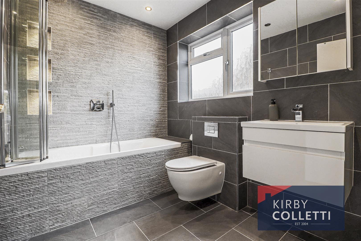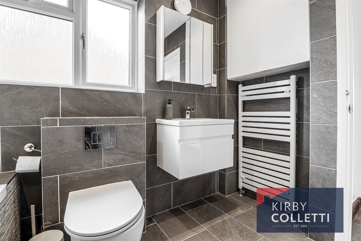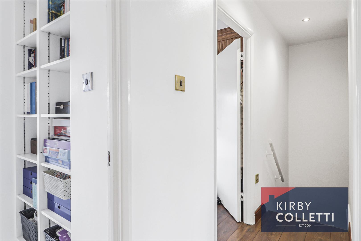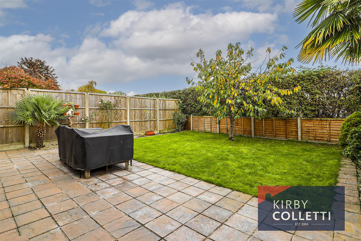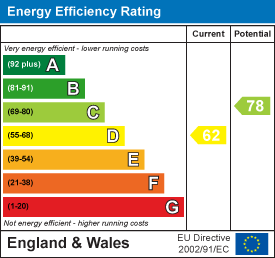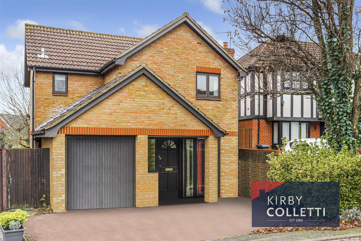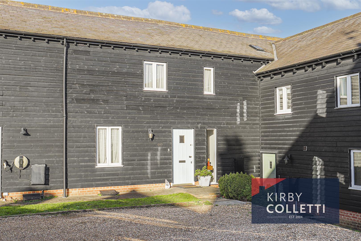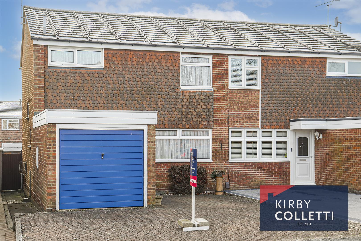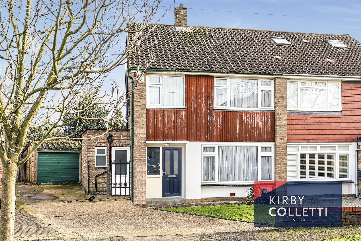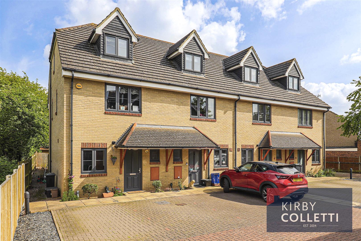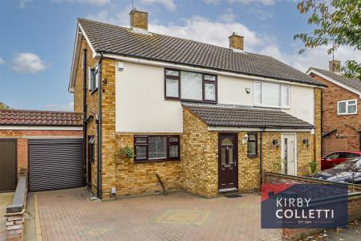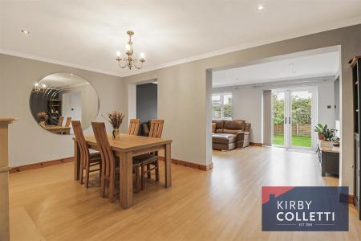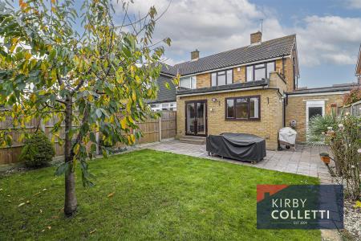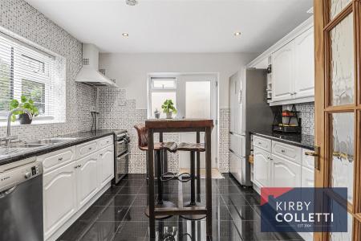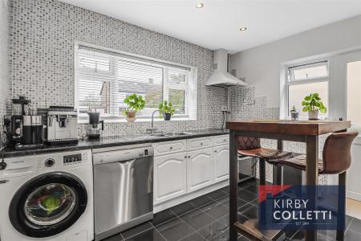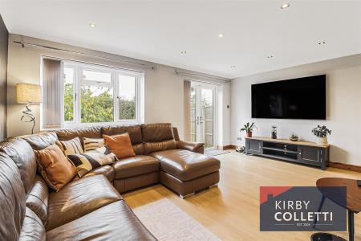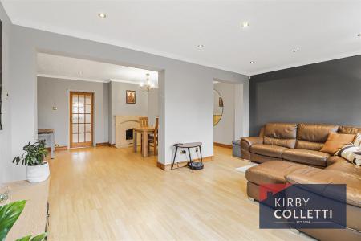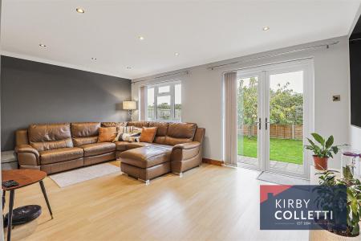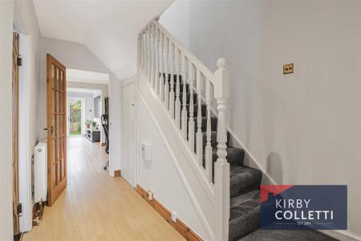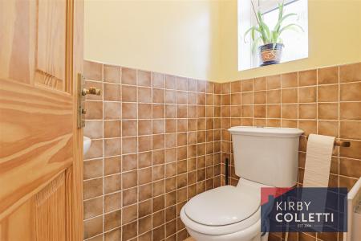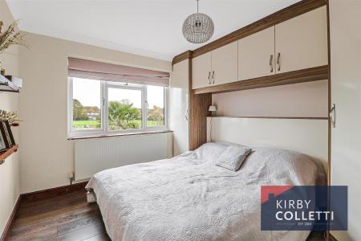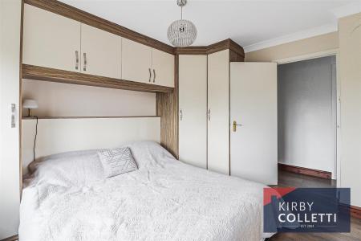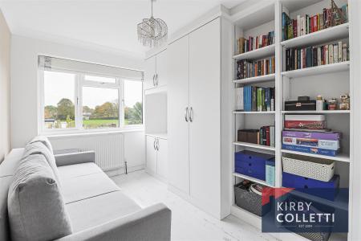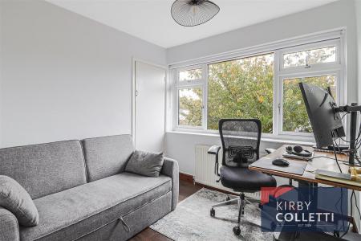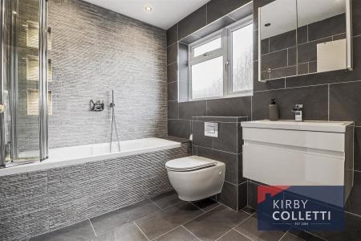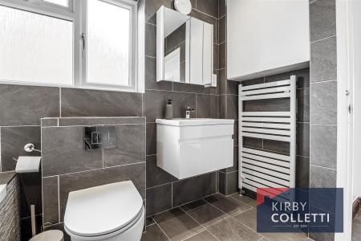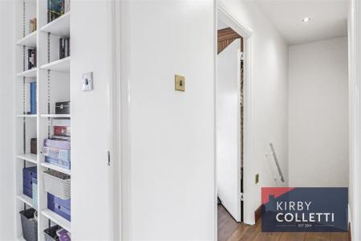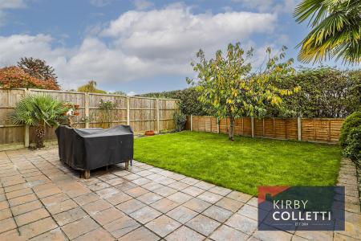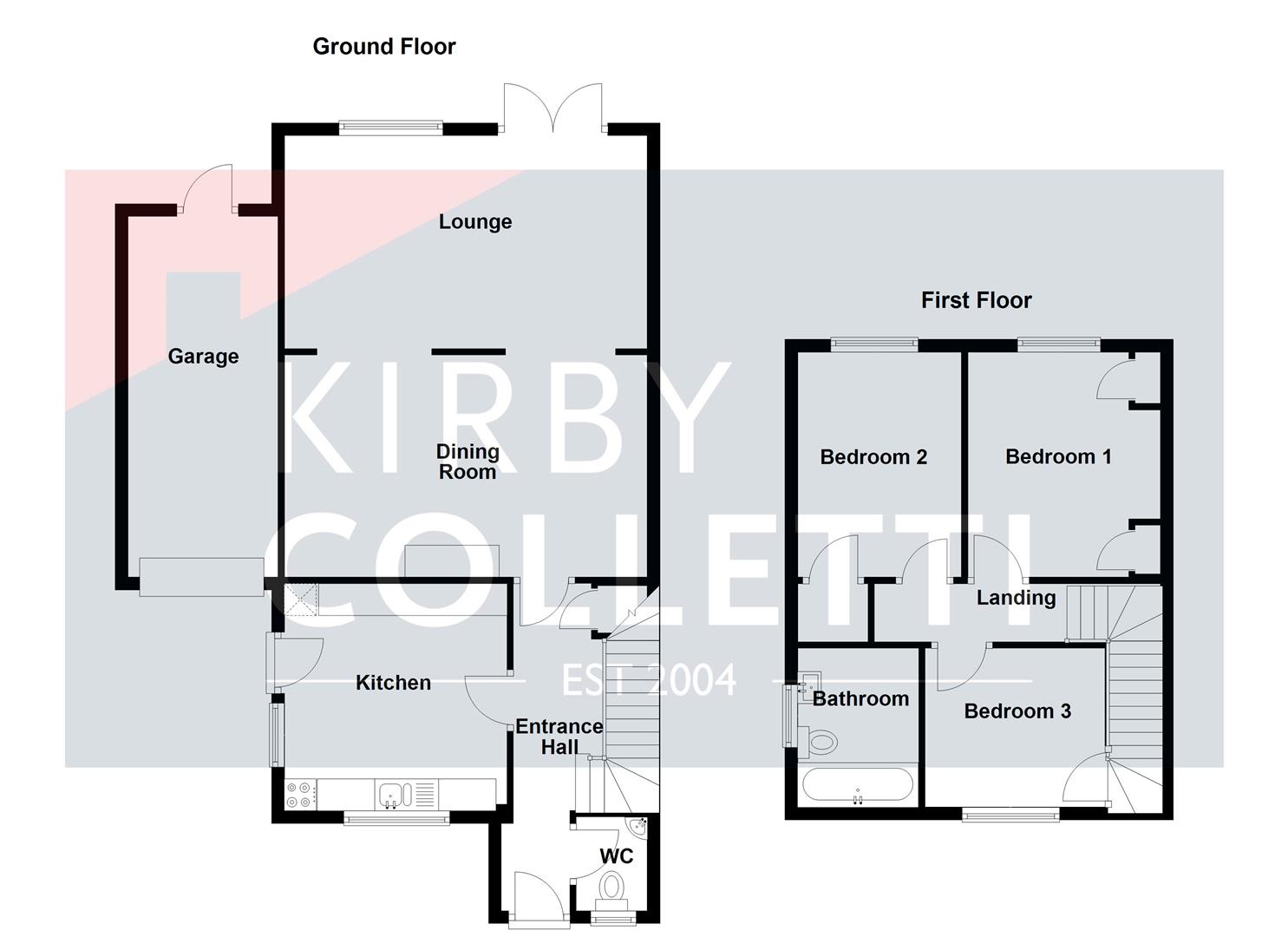- Extended Three Bedroom Semi Detached House
- Lounge
- Dining Room
- Kitchen
- Re-Fitted Bathroom
- Downstairs W.C
- Gas Central Heating & uPVC Double Glazed
- Garage & Driveway
- East Facing Rear Garden
- Close to all amenities
3 Bedroom Semi-Detached House for sale in Cheshunt
Kirby Colletti are pleased to offer this Well Presented and Extended Three Bedroom Semi Detached House benefiting from spacious Lounge and Dining Room, Downstairs W.C. Kitchen, Re-Fitted Bathroom, Secluded Rear Garden backing onto local school, Garage and Off Street Parking.
The property is ideally situated close to all local amenities including School, Shops, Bus Services, Town Centre with its comprehensive facilities, Cheshunt Train Station and A10/M25 links.
Accommodation - uPVC Double glazed front door to:
Entrance Hall - 5.36m x 2.13m max (17'7 x 7 max) - Stairs to first floor. Under stairs cupboard housing meters. Radiator. Door to:
Cloakroom - 1.47m x 0.97m'' (4'10 x 3'2'') - Front aspect uPVC double glazed window. White suite comprising Low level W.C. Corner wash hand basin. Half tiled walls. Radiator. Tiled floor.
Kitchen - 3.35m x 3.33m'' (11' x 10'11'') - Front aspect uPVC double glazed window. Side aspect uPVC double glazed window and uPVC double glazed door providing access to driveway and front garden. Range of wall and base mounted units. Roll edged worksurfaces. Tiled splash backs. Inset single drainer stainless steel one and half bowl sink unit. Plumbing for washing machine and dishwasher. Cooker point. Space for fridge/freezer. Radiator. Tiled floor.
Dining Room - 5.56m'' x 3.48m'' (18'3'' x 11'5'') - Feature fireplace with inset coal effect fire. Radiator. Coved ceiling. Laminate floor. Access to:
Lounge - 5.28m'' x 3.33m'' (17'4'' x 10'11'') - Rear aspect uPVC double glazed window and uPVC double glazed doors to rear garden. Television aerial point. Coved ceiling. Recessed spotlights. Laminate floor.
First Floor Landing - Loft access. Laminate floor.
Bedroom One - 3.53m'' x 3.02m'' (11'7'' x 9'11'') - Rear aspect uPVC double glazed window. Radiator. Fitted wardrobes to one wall. Laminate floor.
Bedroom Two - 3.53m'' x 2.44m (11'7'' x 8') - Rear aspect uPVC double glazed window. Radiator. Built in wardrobe cupboard. Fitted wardrobe to one wall. Laminate floor.
Bedroom Three - 2.62m'' x 2.49m'' (8'7'' x 8'2'') - Front aspect uPVC double glazed window. Radiator. Built in wardrobe cupboard. Laminate floor.
Re-Fitted Bathroom - 2.69m'' x 1.91m'' (8'10'' x 6'3'') - Side aspect uPVC double glazed window. White suite comprising panel enclosed bath. Wall mounted shower and shower screen. Low level W.C. Wash hand basin. Heated towel rail. Walls fully tiled. Tiled floor.
Exterior -
Rear Garden - 30 ft East facing. Patio with remainder laid to lawn. Shrub borders. Outside water tap and lighting. Power point. Door to rear of garage.
Garage - 5.59m'' 2.36m (18'4'' 7'9) - Electric roller door. Light and power connected.
Front Garden - Bloc paved driveway providing off street parking.
Property Ref: 145638_33492445
Similar Properties
3 Bedroom Detached House | Guide Price £520,000
CHAIN FREE!! KIRBY COLLETTI are delighted to market this THREE DOUBLE BEDROOM DETACHED HOUSE situated in a cul de sac wi...
3 Bedroom Barn Conversion | Guide Price £499,995
KIRBY COLLETTI are delighted to market this Three Bedroom Barn Conversion which is presented to an excellent standard th...
3 Bedroom Semi-Detached House | £490,000
*** No Upward Chain*** Kirby Colletti are pleased to offer this Extended Three Bedroom Semi Detached House located in th...
Hunts Mead, Brimsdown, Enfield, Middlesex
4 Bedroom Detached House | £525,000
** CHAIN FREE ** An Excellent opportunity to acquire this THREE/FOUR BEDROOM SEMI DETACHED HOUSE offering potentional to...
3 Bedroom End of Terrace House | Offers in excess of £525,000
KIRBY COLLETTI bring to market this deceptively spacious THREE DOUBLE BEDROOM END OF TERRACE HOUSE situated in this smal...
3 Bedroom End of Terrace House | £529,950
VENDORS SUITED !!! KIRBY COLLETTI are delighted to offer this superbly presented THREE DOUBLE BEDROOM END OF TERRACE HOU...
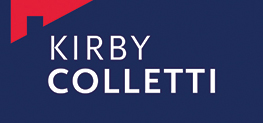
Kirby Colletti Ltd (Hoddesdon)
64 High Street, Hoddesdon, Hertfordshire, EN11 8ET
How much is your home worth?
Use our short form to request a valuation of your property.
Request a Valuation
