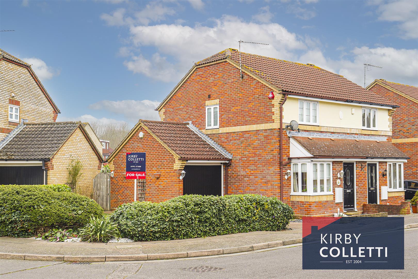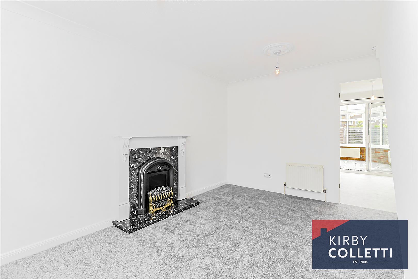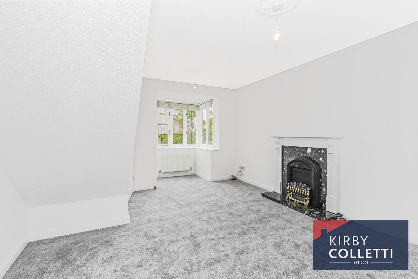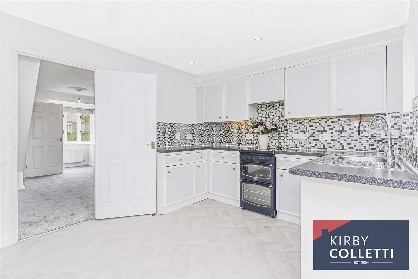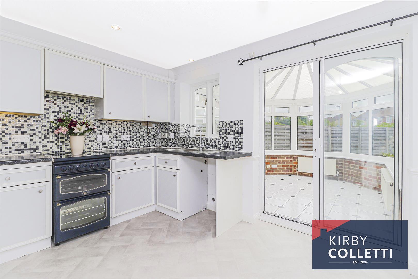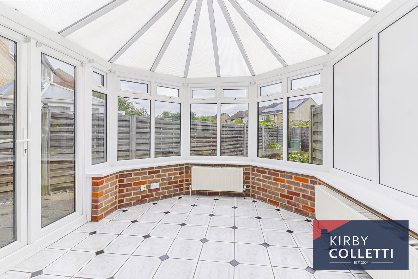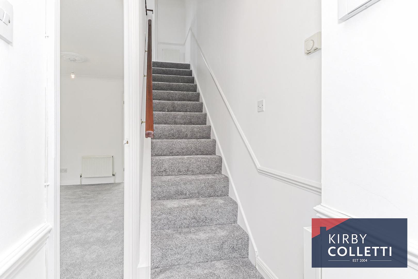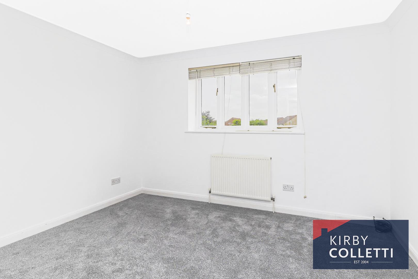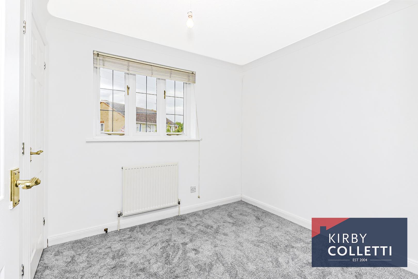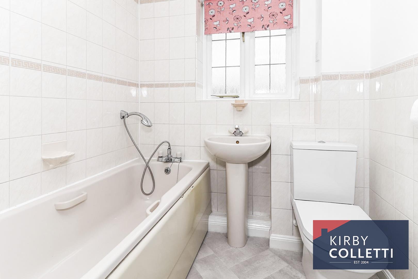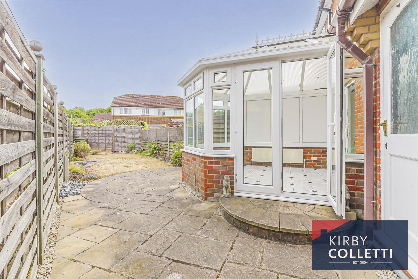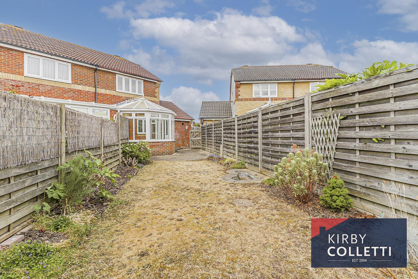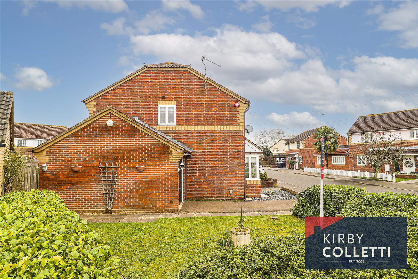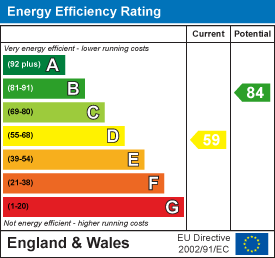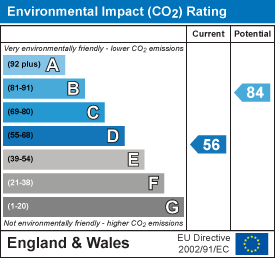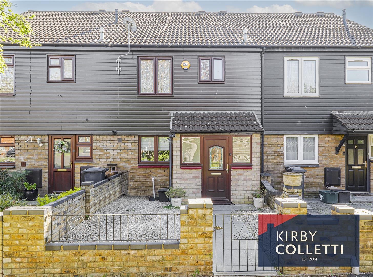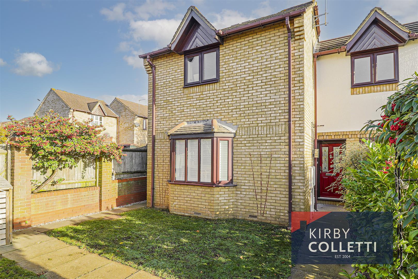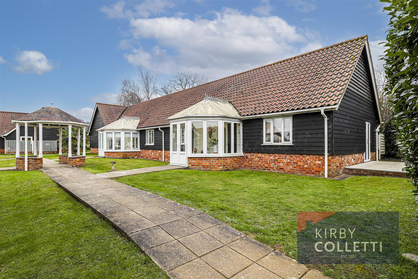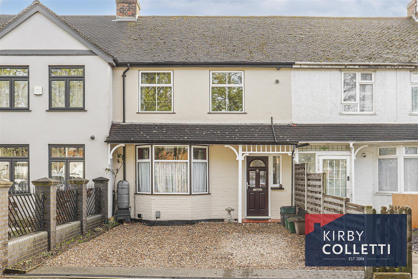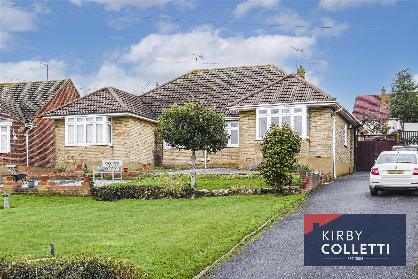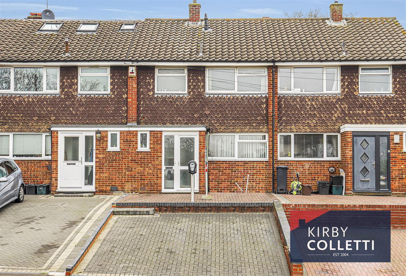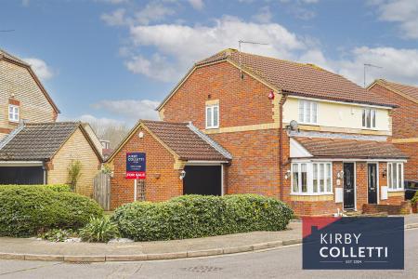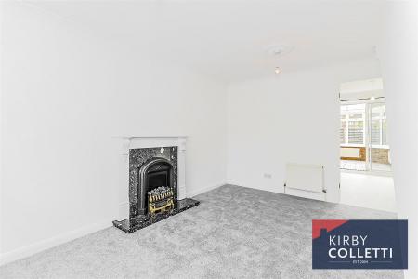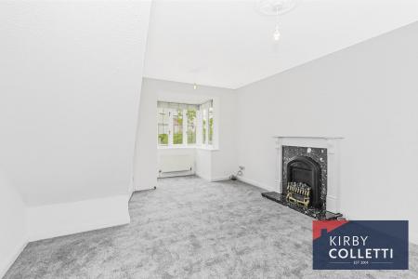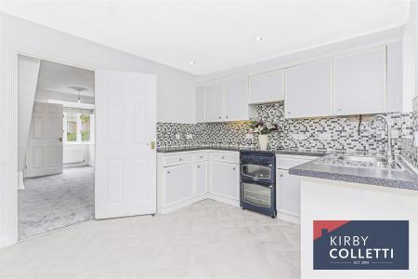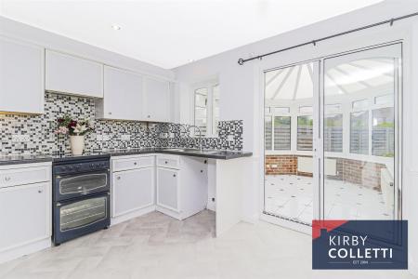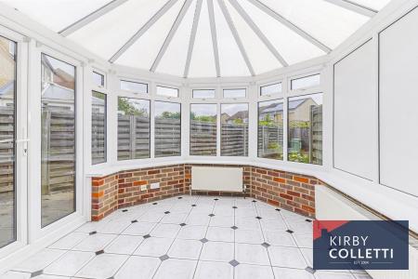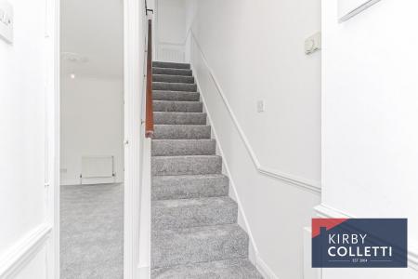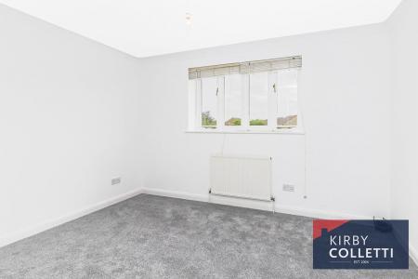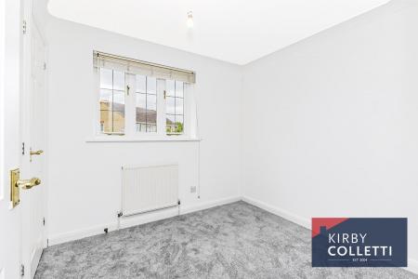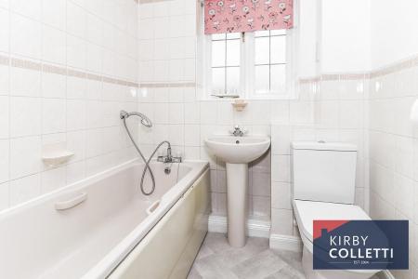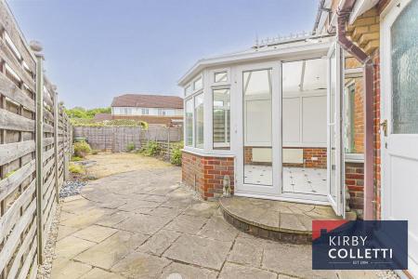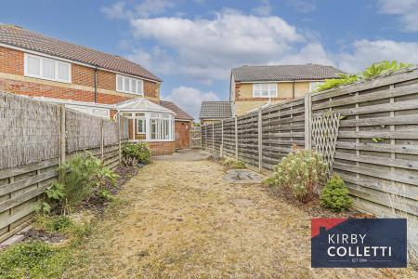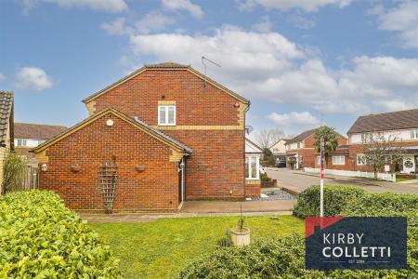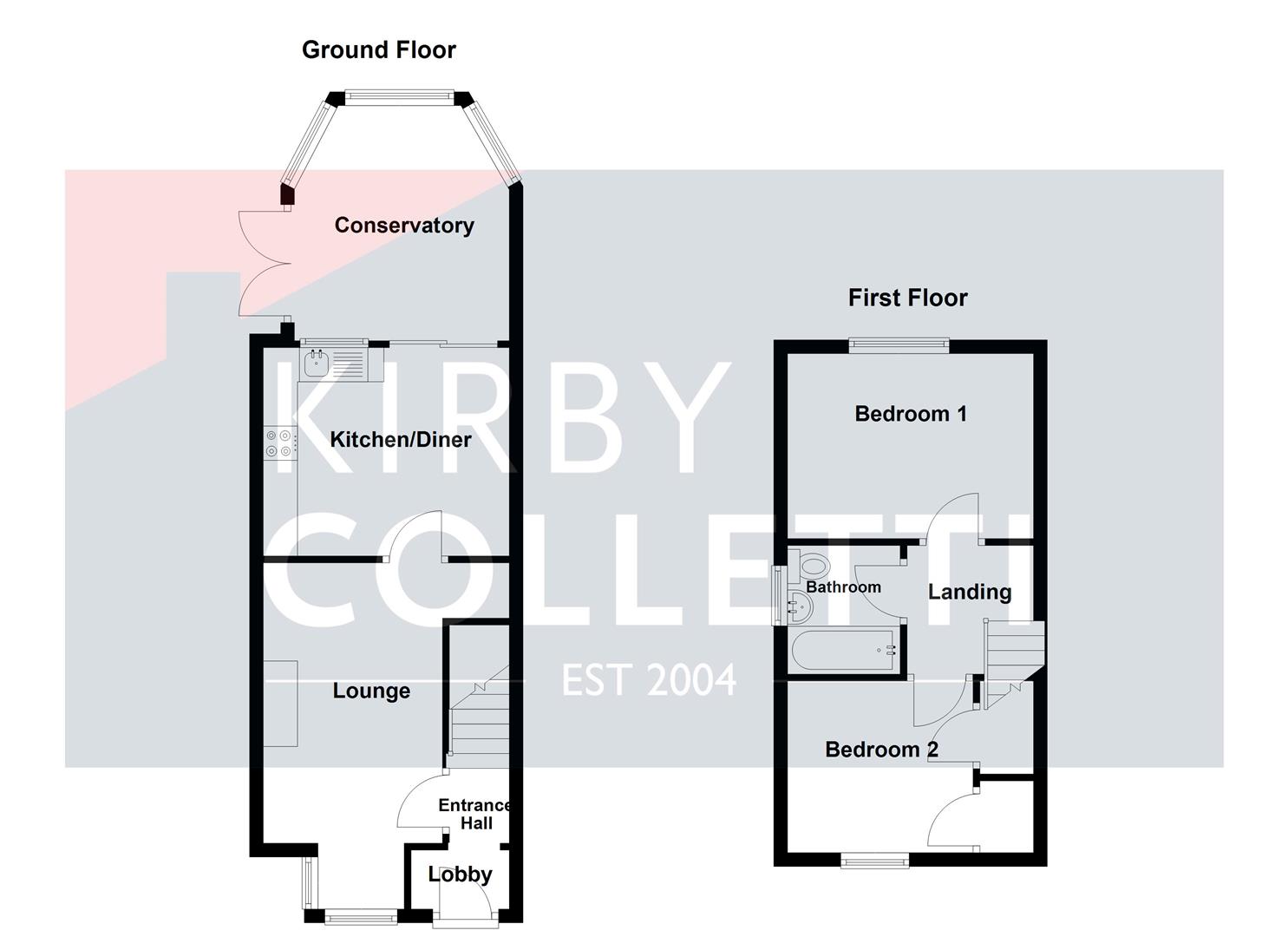- CHAIN FREE
- TWO DOUBLE BEDROOM SEMI DETACHED HOUSE
- LOUNGE
- FITTED KITCHEN/DINER
- UPVC CONVERSATORY
- 51ft REAR GARDEN
- GARAGE
- OFF STREET PARKING
- POTENTIAL TO EXTEND SUBJECT TO PLANNING PERMISSION
2 Bedroom Semi-Detached House for sale in Cheshunt
** NO UPWARD CHAIN ** Kirby Colletti are delighted to offer this TWO BEDROOM SEMI DETACHED HOUSE with excellent potential to extend. Situated within this popular location within easy reach of the A10 and M25 Road Links and walking distance of Hertford Regional College and The Brookfield Retail Park with its comprehensive shopping facilities.
The property benefits from Lounge, Fitted Kitchen, uPVC Conservatory, Bathroom/W.C, Garage, 53ft Rear Garden , Garage and Off Street Parking.
Accommodation - Part glazed front door to:
Entrance Hall - Stairs to first floor. Radiator. Coved ceiling. Door to:
Lounge - 4.09m x 3.61m (13'5 x 11'10) - Front aspect box bay window. Two radiators. Feature fireplace with inset fire. TV point. Door to:
Kitchen/Diner - 3.61m x 3.05m (11'10 x 10) - Rear aspect window and double glazed sliding patio door to conservatory. Range of wall and base mounted units with rolled edge worksurfaces over. Inset single drainer stainless steel sink unit with tap over. Cooker point. Space for fridge freezer. Plumbing for washing machine.
Conservatory - 3.43m x 3.15m (11'3 x 10'4) - uPVC double glazed windows and door to rear garden. Tiled floor.
First Floor Landing - 1.88m x 1.85m (6'2 x 6'1) - Loft access. Radiator.
Bedroom One - 3.61m x 2.69m (11'10 x 8'10) - Rear aspect window. Radiator. Coved ceiling.
Bedroom Two - 2.62m x 2.51m (8'7 x 8'3) - Front aspect window. Radiator. Hanging wardrobe cupboard and storage cupboard.
Bathroom - 1.80m x 1.68m (5'11 x 5'6) - Side aspect window. Paneled bath with mixer tap and shower attachment over. Pedestal wash hand basin. Low level W.C. Part tiled walls. Exactor fan. Radiator.
Rear Garden - Approx. 53ft. Paved patio with remainder laid to lawn. Shrub borders. Fish pond. Side pedestrian access. Water tap. Access to rear of garage.
Garage - 5.08m x 2.51m (16'8 x 8'3) - Up and over door. Light and power connected. Wall mounted gas central heating boiler.
Agent Note - Please note this property is currently tenanted and the pictures where take prior to them moving in.
The property has protentional for a side storey double extension to turn into a 4 bed - subject to planning permission.
Property Ref: 145638_33706874
Similar Properties
3 Bedroom Terraced House | £417,500
** VENDOR SUITED ** Kirby Colletti are delighted to market this SUPERBLY PRESENTED THREE BEDROOM FAMILY HOME which was t...
2 Bedroom End of Terrace House | Offers in excess of £399,995
OFFERED WITH NO UPWARD CHAIN!!! A superbly presented TWO BEDROOM END OF TERRACED HOUSE which has been completely refurbi...
Stocking Hill, Cottered, Buntingford
2 Bedroom Bungalow | £375,000
Kirby Colletti are pleased to offer this Chain Free Bungalow set within this small select development situated in this d...
3 Bedroom Terraced House | £429,950
** VENDOR SUITED ** Kirby Colletti are delighted to offer this THREE BEDROOM TERRACED FAMILY HOME Located within a short...
3 Bedroom Semi-Detached Bungalow | £429,995
OFFERED CHAIN FREE!! A fantastic opportunity to acquire this THREE BEDROOM SEMI DETACHED BUNGALOW which offers excellent...
St. Augustines Drive, Broxbourne
3 Bedroom Terraced House | £430,000
** CHAIN FREE ** Kirby Colletti are pleased to offer this THREE BEDROOM TERRACE HOUSE located within walking distance to...
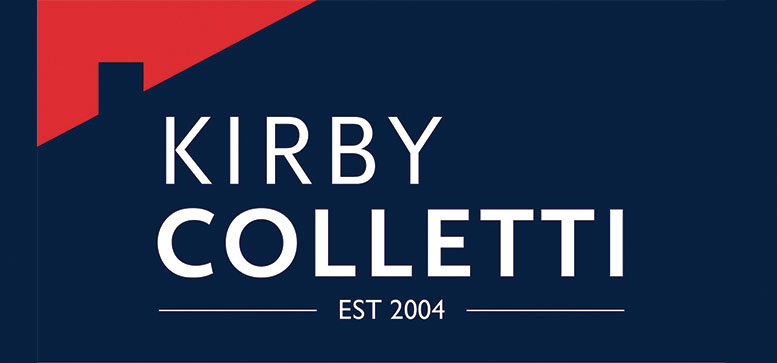
Kirby Colletti Ltd (Hoddesdon)
64 High Street, Hoddesdon, Hertfordshire, EN11 8ET
How much is your home worth?
Use our short form to request a valuation of your property.
Request a Valuation
