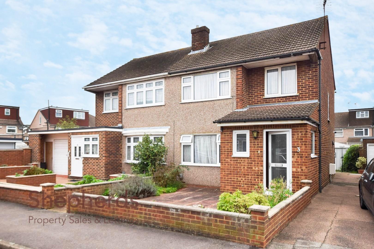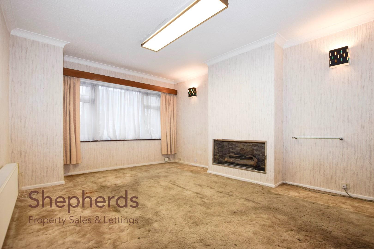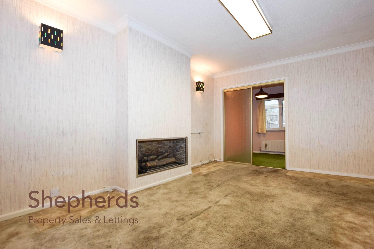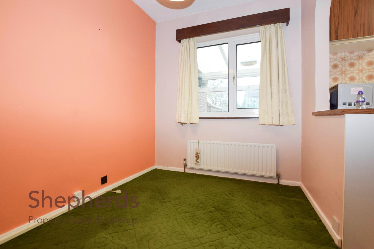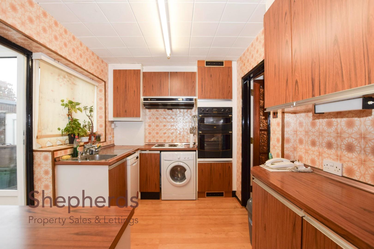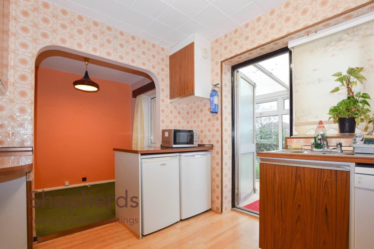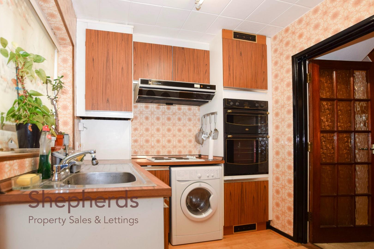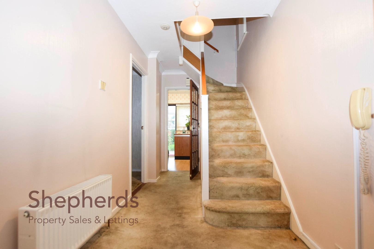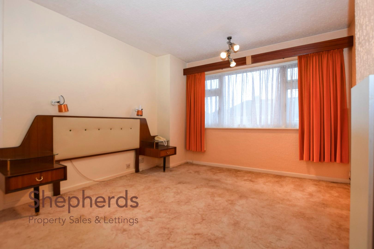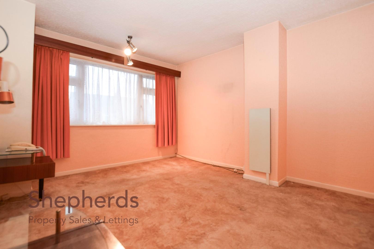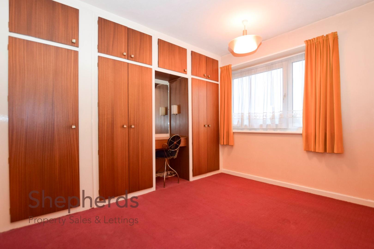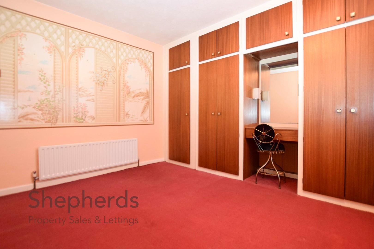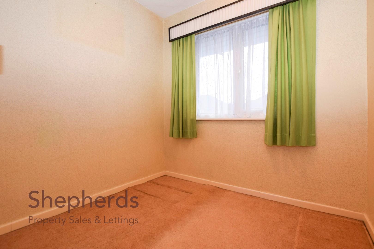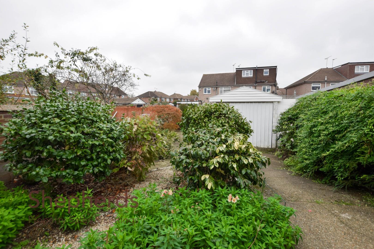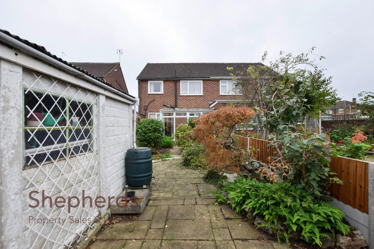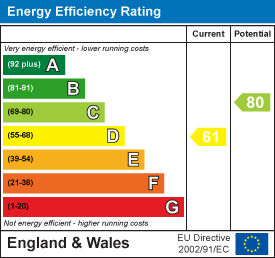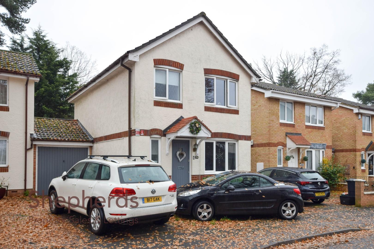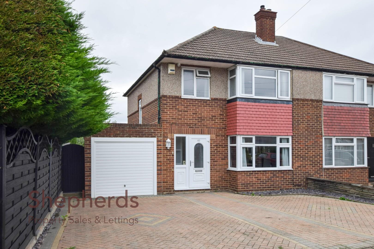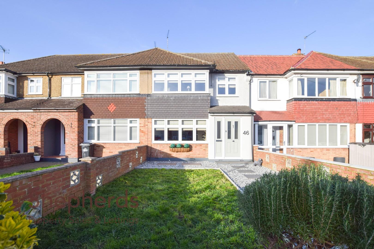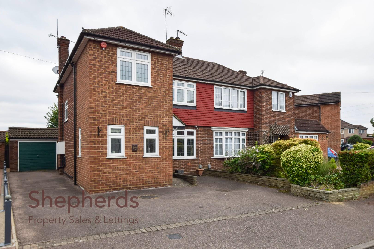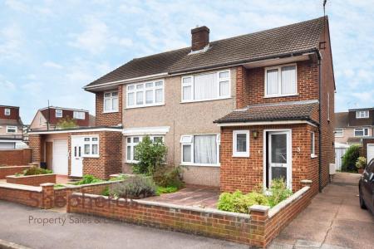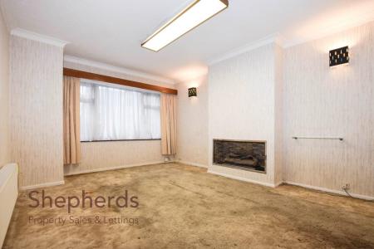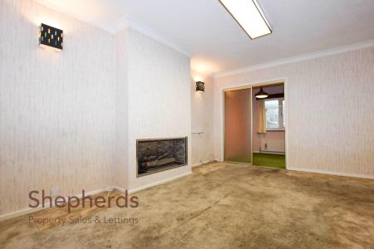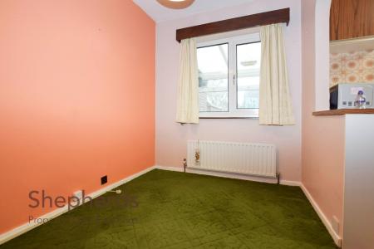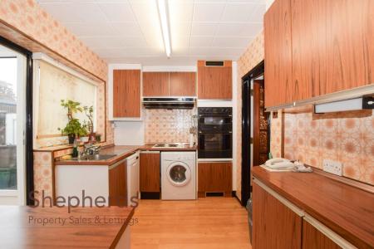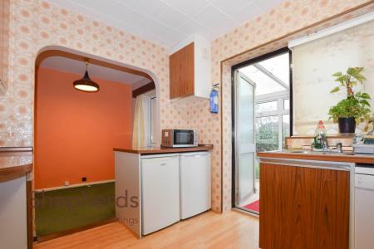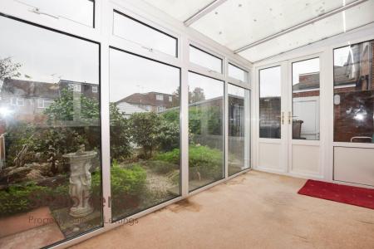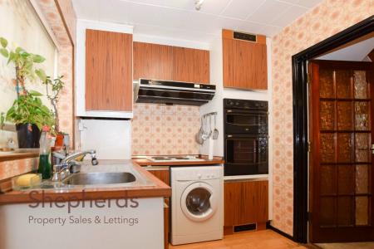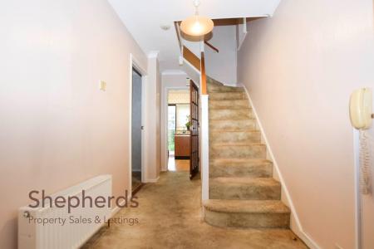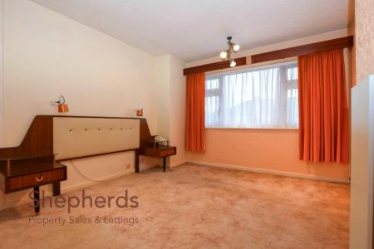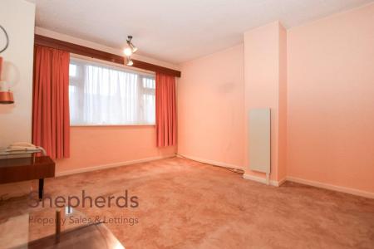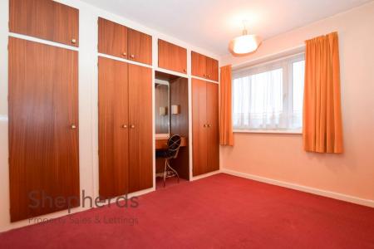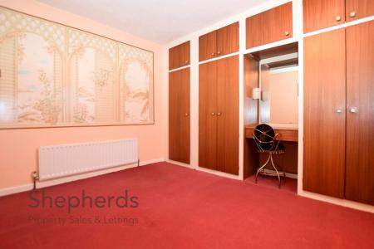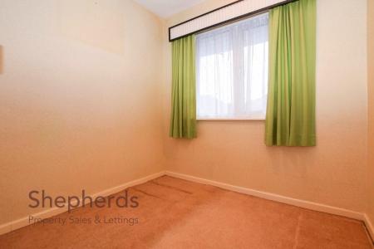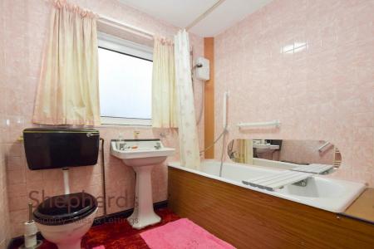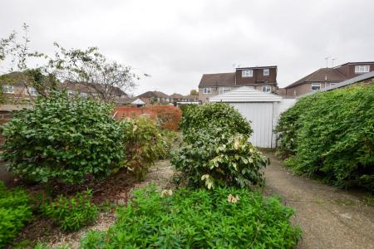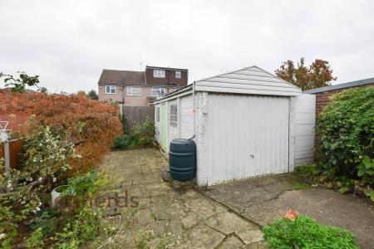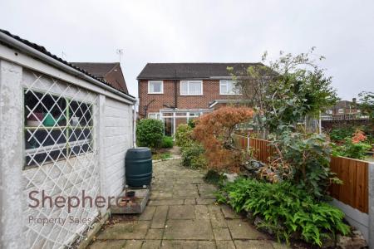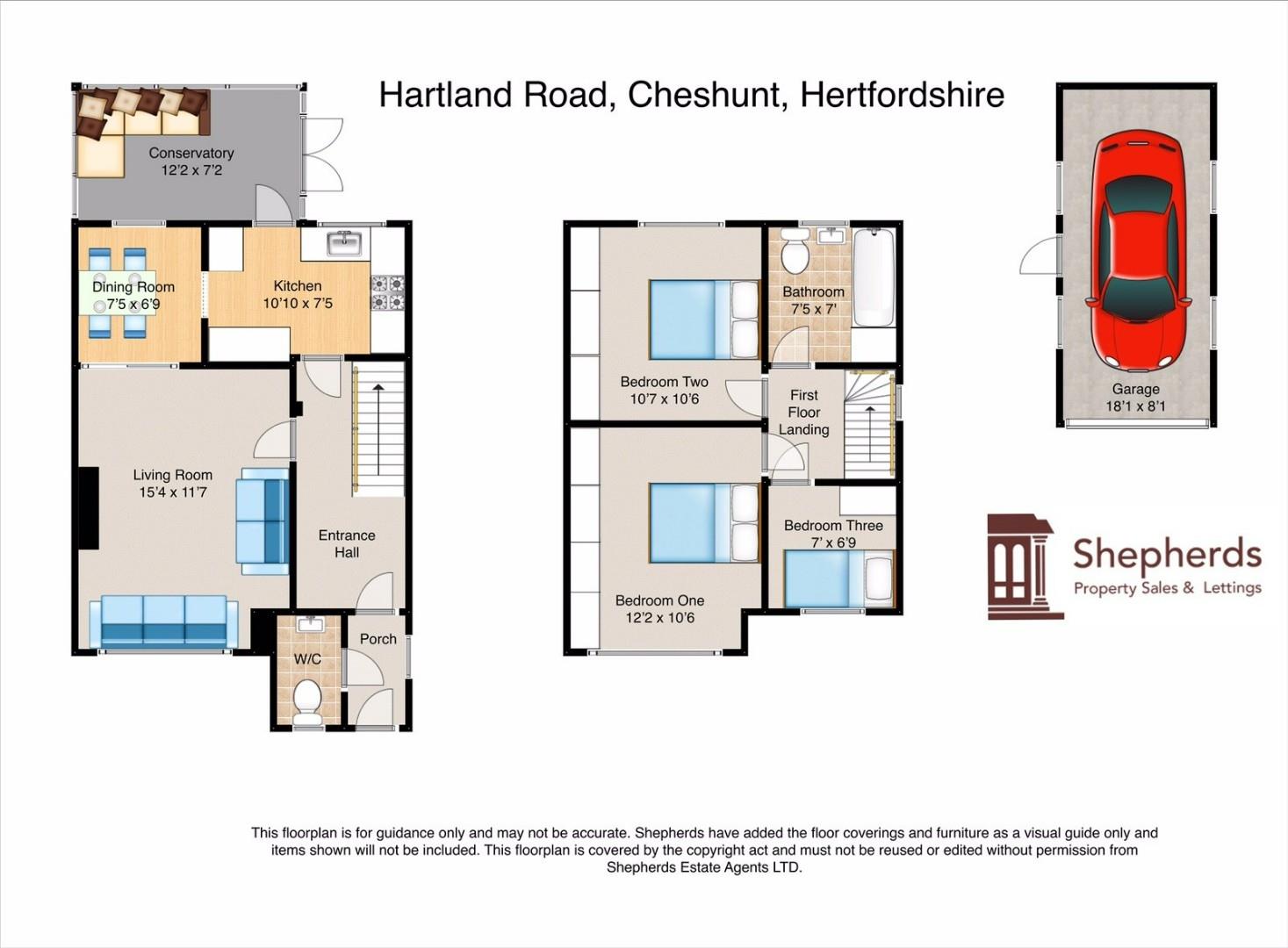- Three-Bedroom Semi-Detached
- Renovation Opportunity
- Scope For Extensions (STPP)
- Ground Floor W/C
- First Floor Bathroom
- Front & Rear Gardens
- Garage Included
- Prime Location
- To Be Sold Chain Free
3 Bedroom Semi-Detached House for sale in Cheshunt
This three-bedroom semi-detached home presents an incredible opportunity for those looking to invest in a property with great potential. While the home requires some modernisation, it also offers ample scope for extensions, subject to relevant permissions.
The ground floor includes a spacious living room, perfect for relaxing or entertaining. Adjacent to this is a generous dining room that leads into a functional kitchen, providing a central hub for family life. The bright conservatory offers additional living space and access to the rear garden, while a convenient ground floor W/C adds practicality. On the first floor, you'll find three well-proportioned bedrooms, ideal for families or guests. The bathroom is also located on this level, ready for you to update to your taste.
Outside space, the property features a paved front garden with potential for creating a driveway, enhancing curb appeal and convenience. There is also a rear garden and a garage for additional storage.
The property is conveniently located close to popular schooling, transport links such as, Cheshunt Train Station and local amenities, making the property ideal for families and commuters alike.
This home is a fantastic opportunity for those looking to make their mark and create a truly personalized home. Don't miss out on this chance to transform a property with so much potential! TO BE SOLD CHAIN FREE.
Front Door -
Entrance Porch -
W/C -
Entrance Hall -
Living Room - 4.67m x 3.53m (15'4 x 11'7) -
Dining Room - 2.26m x 2.06m (7'5 x 6'9) -
Kitchen - 3.30m x 2.26m (10'10 x 7'5) -
Conservatory - 3.71m x 2.18m (12'2 x 7'2) -
First Floor Landing -
Bedroom One - 3.71m x 3.20m (12'2 x 10'6 ) -
Bedroom Two - 3.23m x 3.20m (10'7 x 10'6) -
Bedroom Three - 2.13m x 2.06m (7' x 6'9) -
Bathroom - 2.26m x 2.13m (7'5 x 7') -
Outside -
Front Garden -
Rear Garden -
Garage - 5.51m x 2.46m (18'1 x 8'1) -
Important information
Property Ref: 454685_33471961
Similar Properties
3 Bedroom Terraced House | £475,000
Shepherds are delighted to market this charming and extended three bedroom home, tastefully decorated and in fantastic c...
3 Bedroom Detached House | Offers Over £475,000
A superb 3 bedroom detached home located within a short walk of both Cheshunt and Theobalds Grove train stations, as wel...
3 Bedroom Semi-Detached House | £465,000
A three bedroom semi detached home benefitting from excellent ground floor accommodation. The ground floor offers an ent...
3 Bedroom Semi-Detached House | £489,995
A three bedroom semi detached house, boasting a superb plot with potential for extensions to the side and rear, subject...
4 Bedroom Terraced House | Offers in excess of £489,995
Shepherds are delighted to market this exceptional 4 bedroom family home, boasting ample living accommodation. The groun...
3 Bedroom Semi-Detached House | £495,000
Shepherds are delighted to be instructed on this extended and spacious, three bedroom, semi detached home. The property...

Shepherds Estate Agent Limited (Cheshunt)
1 High Street, Cheshunt, Hertfordshire, EN8 0BY
How much is your home worth?
Use our short form to request a valuation of your property.
Request a Valuation
