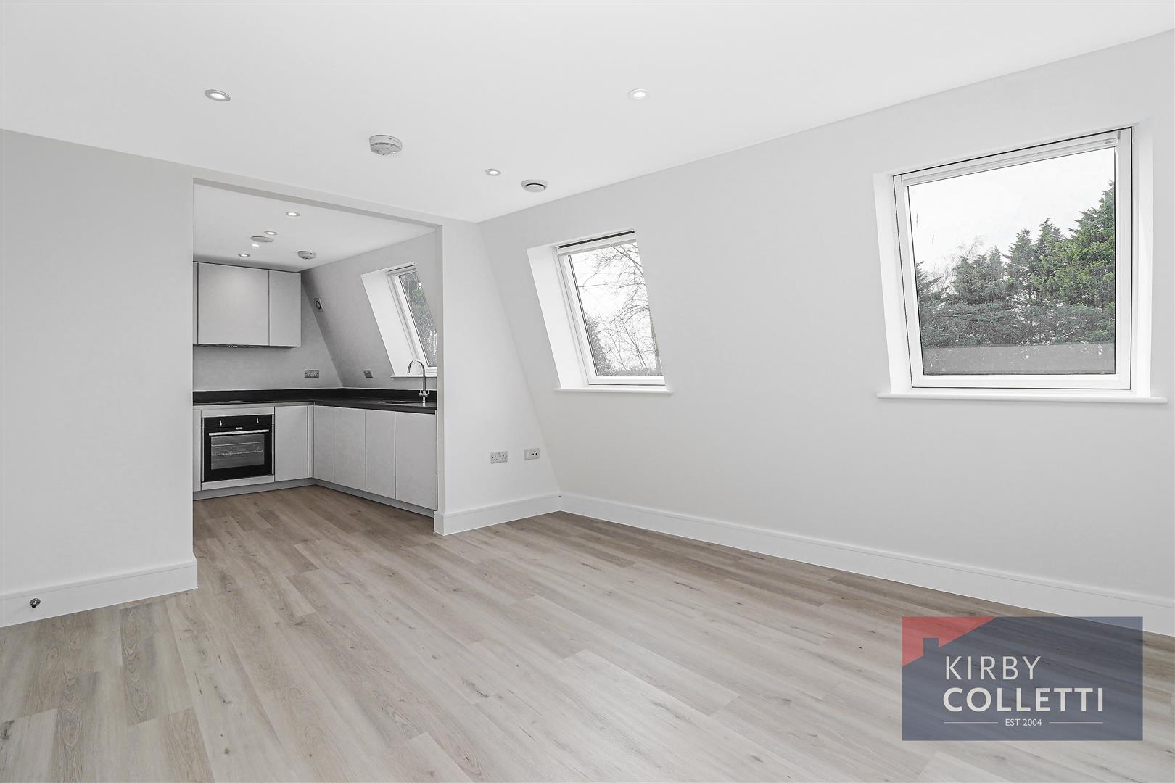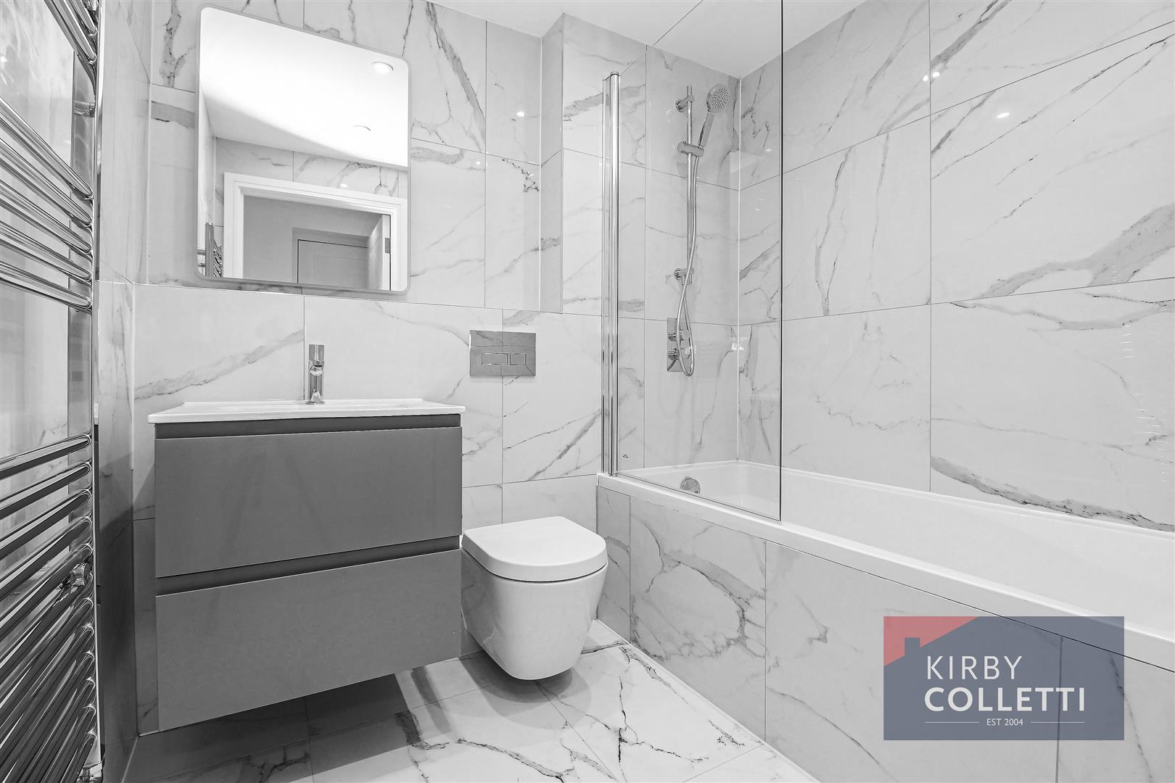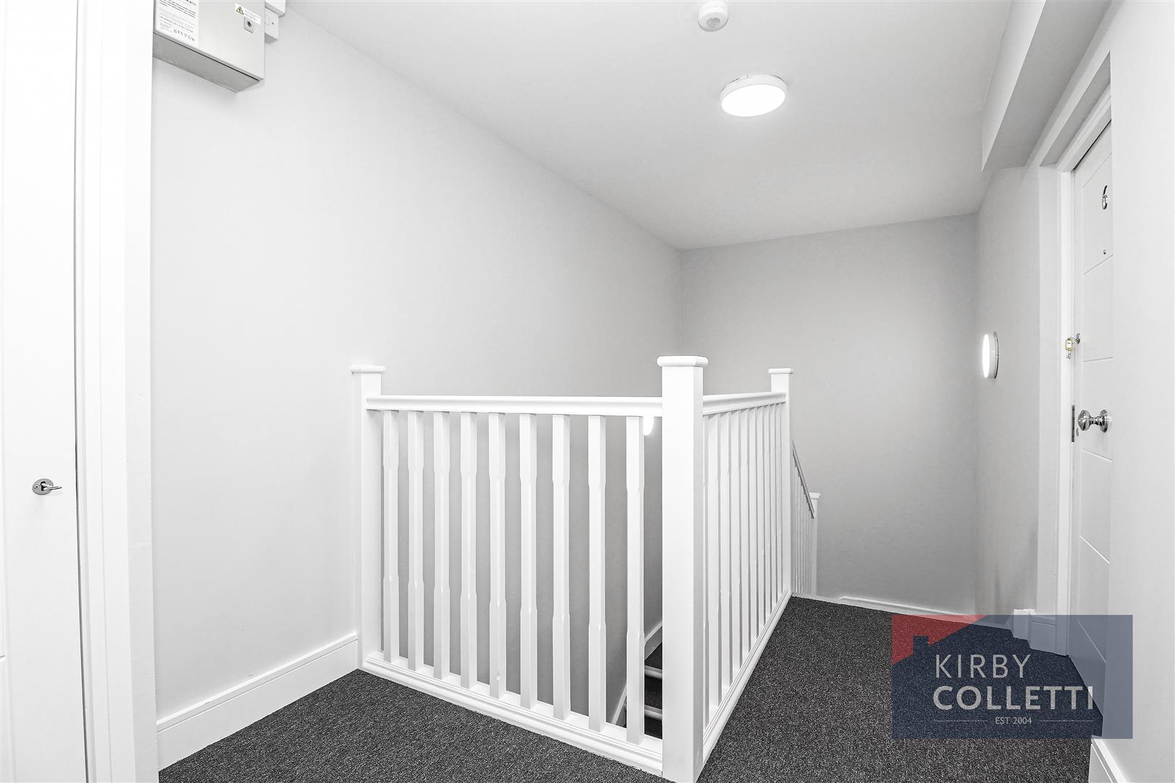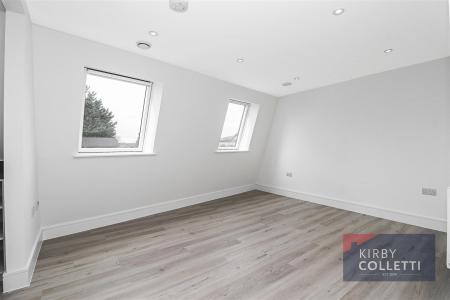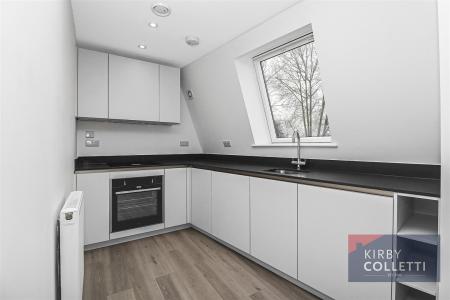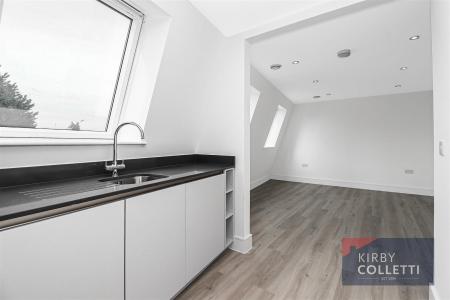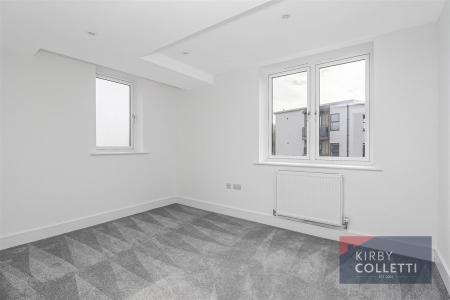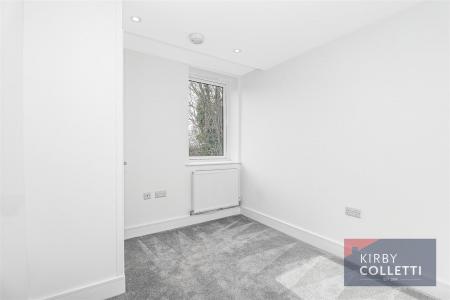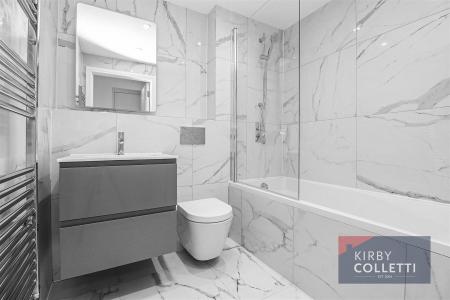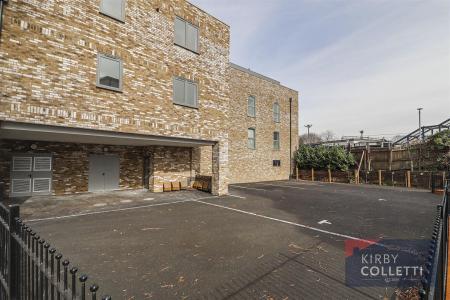- Brand New Development with 10 Year NHBC Warranty
- Two Bedrooms
- Living Room
- Fitted Kitchen
- Luxury Bathroom
- Security Entry Phone System
- Gated Residents Allocated Parking
- Gas Central Heating
- uPVC Double Glazing
- Minutes from Cheshunt Station
2 Bedroom Apartment for sale in Cheshunt
Kirby Colletti are pleased to offer this Brand New Development of Six One & Two Bedroom Apartments situated within close proximity of Cheshunt Station and walking distance of the town centre with its comprehensive shopping facilities, bus services and A10/M25 links.
The properties benefits from 10 year NHBC Guarantee, Fitted Kitchen with Integrated Appliances, Luxury Fully Tiled Bathrooms, Gas Central Heating, uPVC Double Glazing and Residents Allocated Parking via Security Gate.
Accommodation - Communal front door via security entry phone to communal hallway with stairs to first and second floor. Communal security door giving access to residents gated parking and bin store.
Entrance Hall - 3.48m'' max x 2.29m'' max (11'5'' max x 7'6'' max) - Wall mounted security entry phone. Radiator. Storage cupboard. Additional cupboard housing washing machine. Door to:
Living Room - 4.47m''max x 4.19m'' max (14'8''max x 13'9'' max) - Two side aspect 'Velux' windows. Radiator. Television aerial point. Recessed spotlights. Access to:
Fitted Kitchen - 3.05m.0.61m' x 1.75m'' (10.2'' x 5'9'') - Side aspect 'Velux' window. Range of wall and base mounted units. Quartz work surfaces over. Under mounted stainless steel sink unit with mixer tap over. Built in electric hob. Extractor hood over. Built in oven below. Integraged lardder fridge and freezer. Radiator. Recessed spotlights.
Bedroom One - 3.81m'' x 2.51m'' (12'6'' x 8'3'') - Rear and side aspect uPVC double glazed window. Radiator. Recessed spotlights.
Bedroom Two - 3.05m x 2.51m'' (10' x 8'3'' ) - Rear aspect uPVC double glazed window. Radiator. Cupboard housing gas central heating boiler.
Luxury Bathroom - 2.08m x 1.85m (6'10 x 6'1) - White suite comprising panel enclosed bath. Wall mounted shower and shower screen. Low level W.C with concealed cistern. Wash hand basin. Heated towel rail. Fully tiled walls and tiled floor. Recessed spotlights. Extractor fan.
Exterior - Allocated residents parking via electric security gate. Dustbin store room.
Agents Note - Share of Freehold. 999 year lease.
Ground Rent Zero.
Service Charge TBC
Important information
This is not a Shared Ownership Property
Property Ref: 145638_32920828
Similar Properties
River Meads, Stanstead Abbotts
1 Bedroom End of Terrace House | £295,000
*** Chain Free*** Kirby Colletti are pleased to offer this One Double Bedroom End Terraced House ideally situated in thi...
1 Bedroom Apartment | £280,000
Kirby Colletti are pleased to offer this Brand New Development of Six One & Two Bedroom Apartments situated within close...
2 Bedroom Retirement Property | £270,000
KIRBY COLLETTI aredelighted to bring to market this truly exceptional TWO DOUBLE BEDROOM TOP FLOOR RETIREMENT APARTMENT...
2 Bedroom Apartment | £311,500
*** Extended Lease*** Kirby Colletti are pleased to offer this IMMACULATELY PRESENTED TWO BEDROOM TOP FLOOR APARMENT sit...
3 Bedroom Detached Bungalow | Offers in excess of £350,000
** CHAIN FREE - FOR SALE BY INFORMAL TENDER ** A unique opportunity to acquire this THREE BEDROOM DETACHED BUNGALOW whic...
2 Bedroom End of Terrace House | £355,000
Kirby Colletti are pleased to offer this well maintained Two Bedroom Character Cottage ideally situated within easy acce...

Kirby Colletti Ltd (Hoddesdon)
64 High Street, Hoddesdon, Hertfordshire, EN11 8ET
How much is your home worth?
Use our short form to request a valuation of your property.
Request a Valuation




