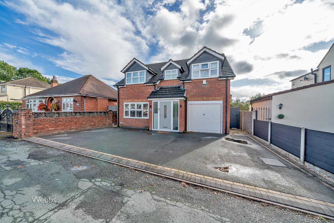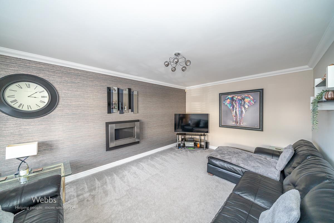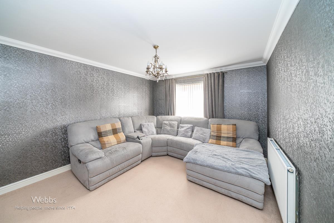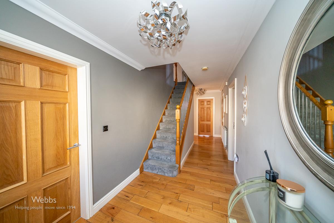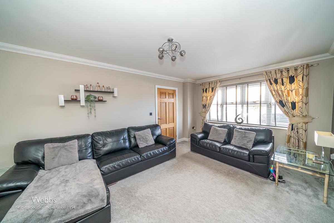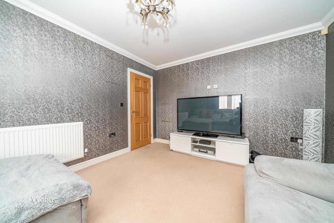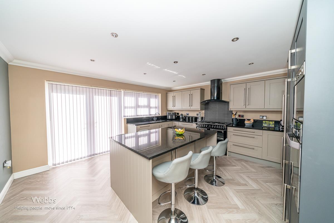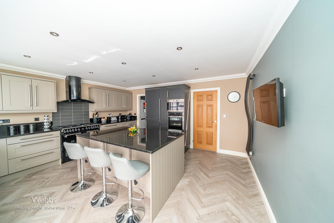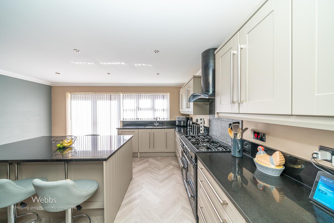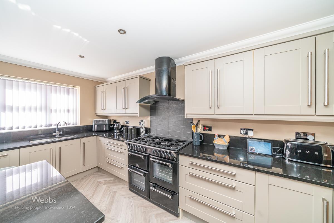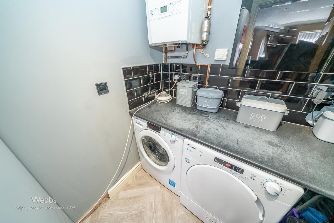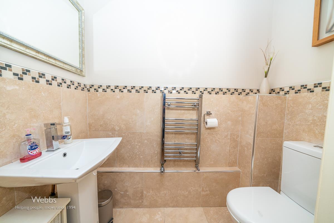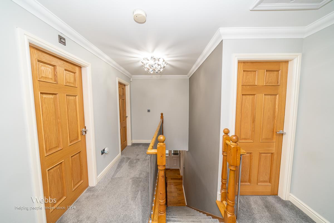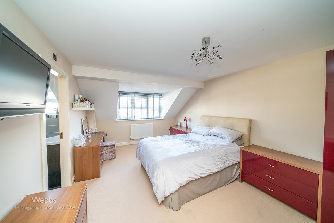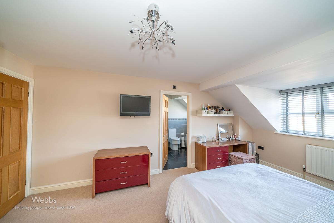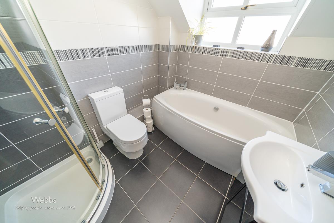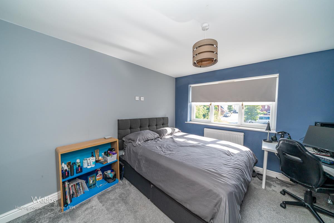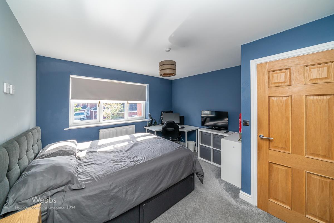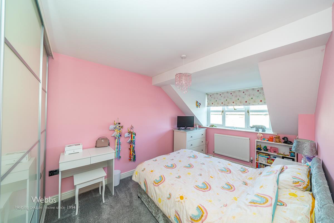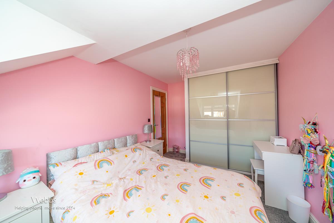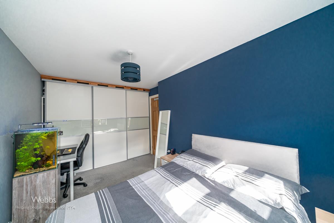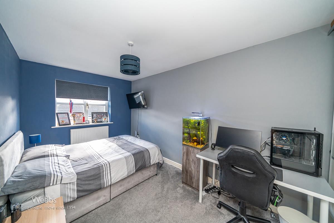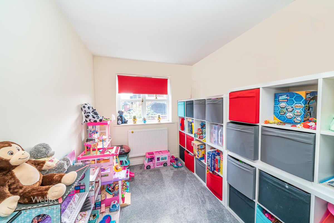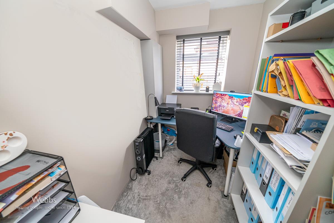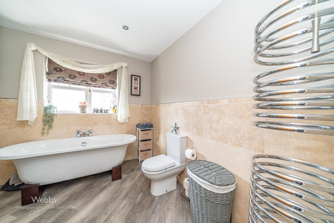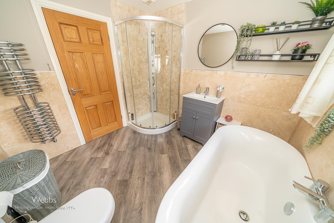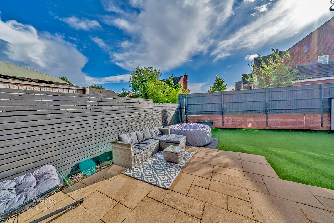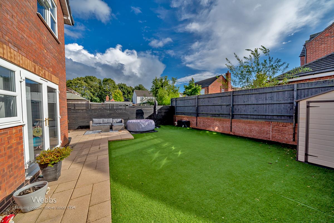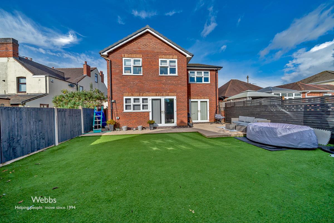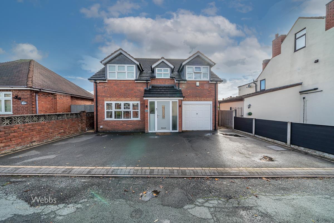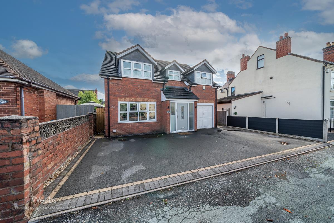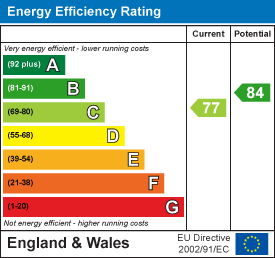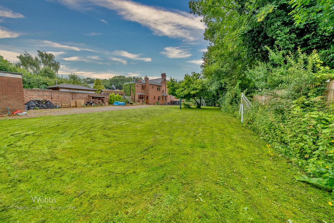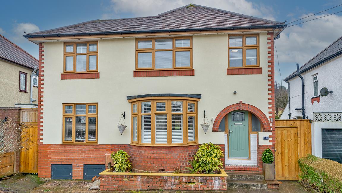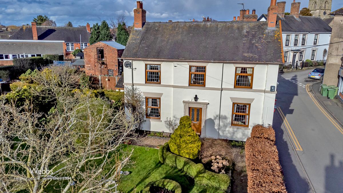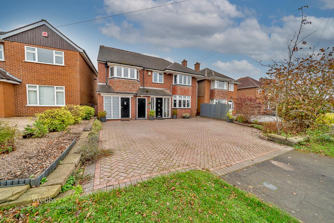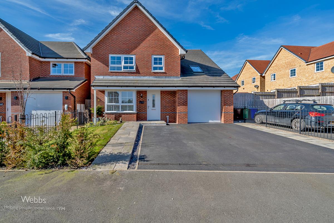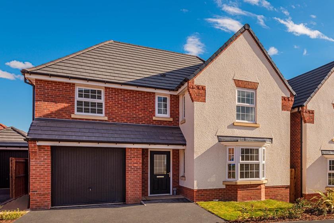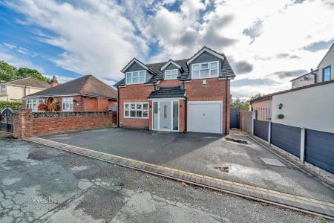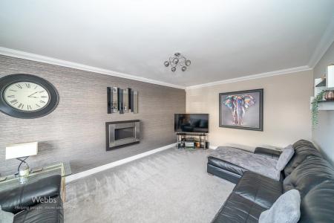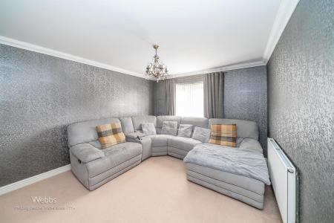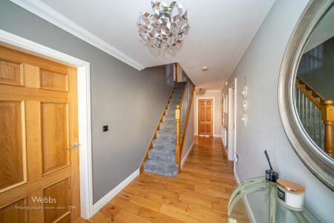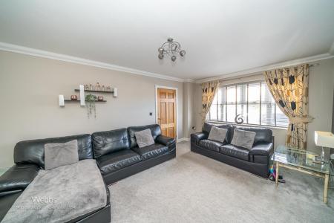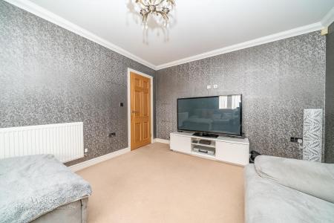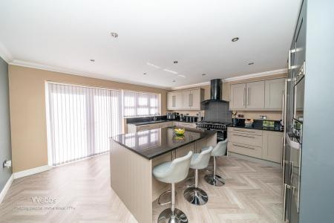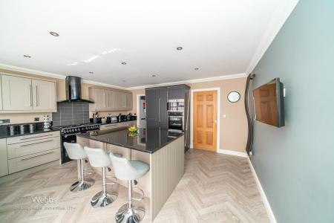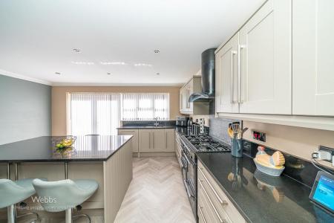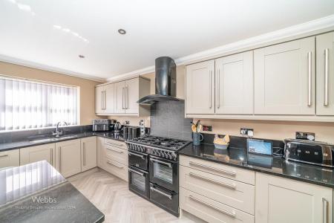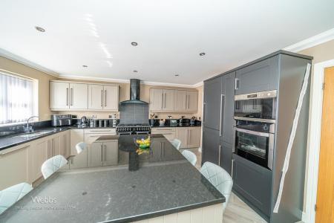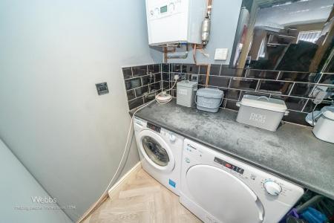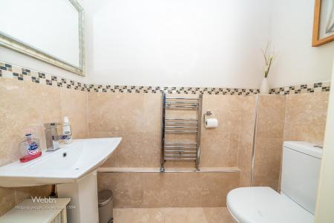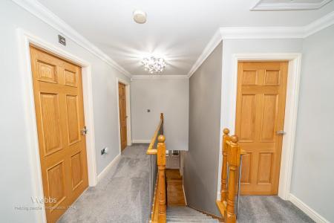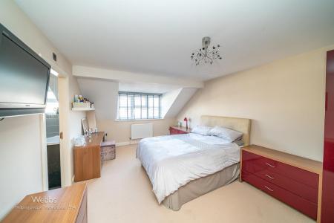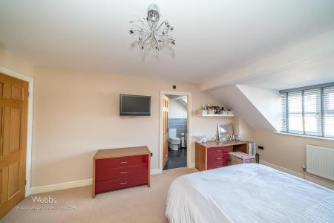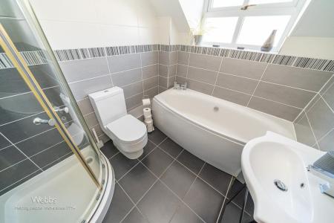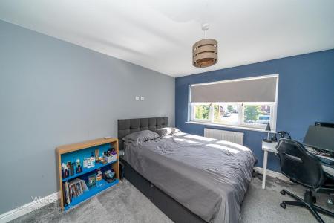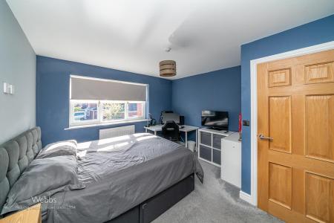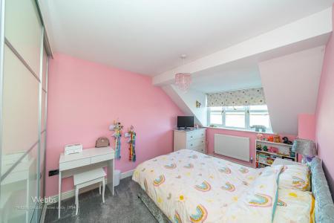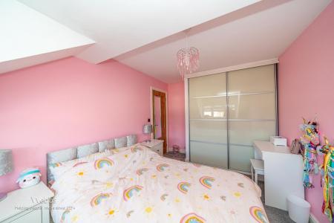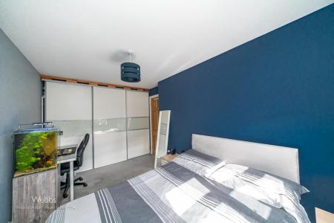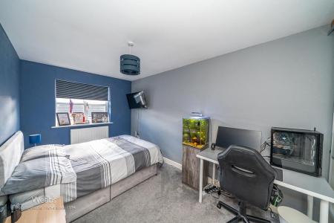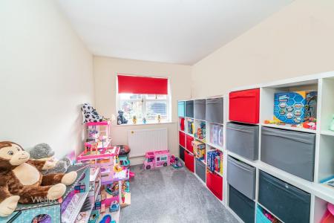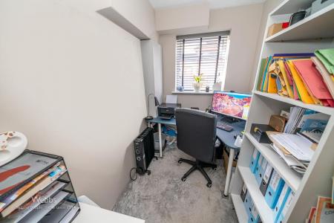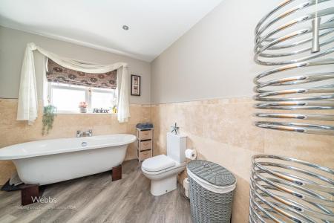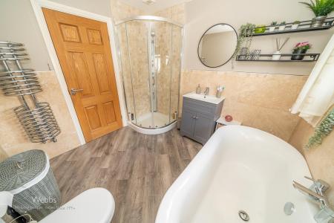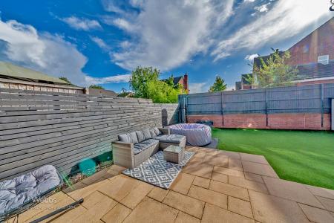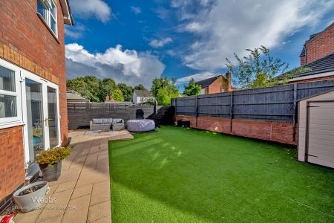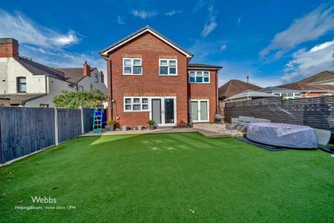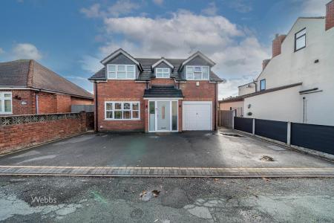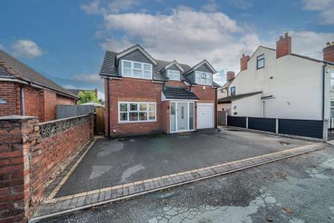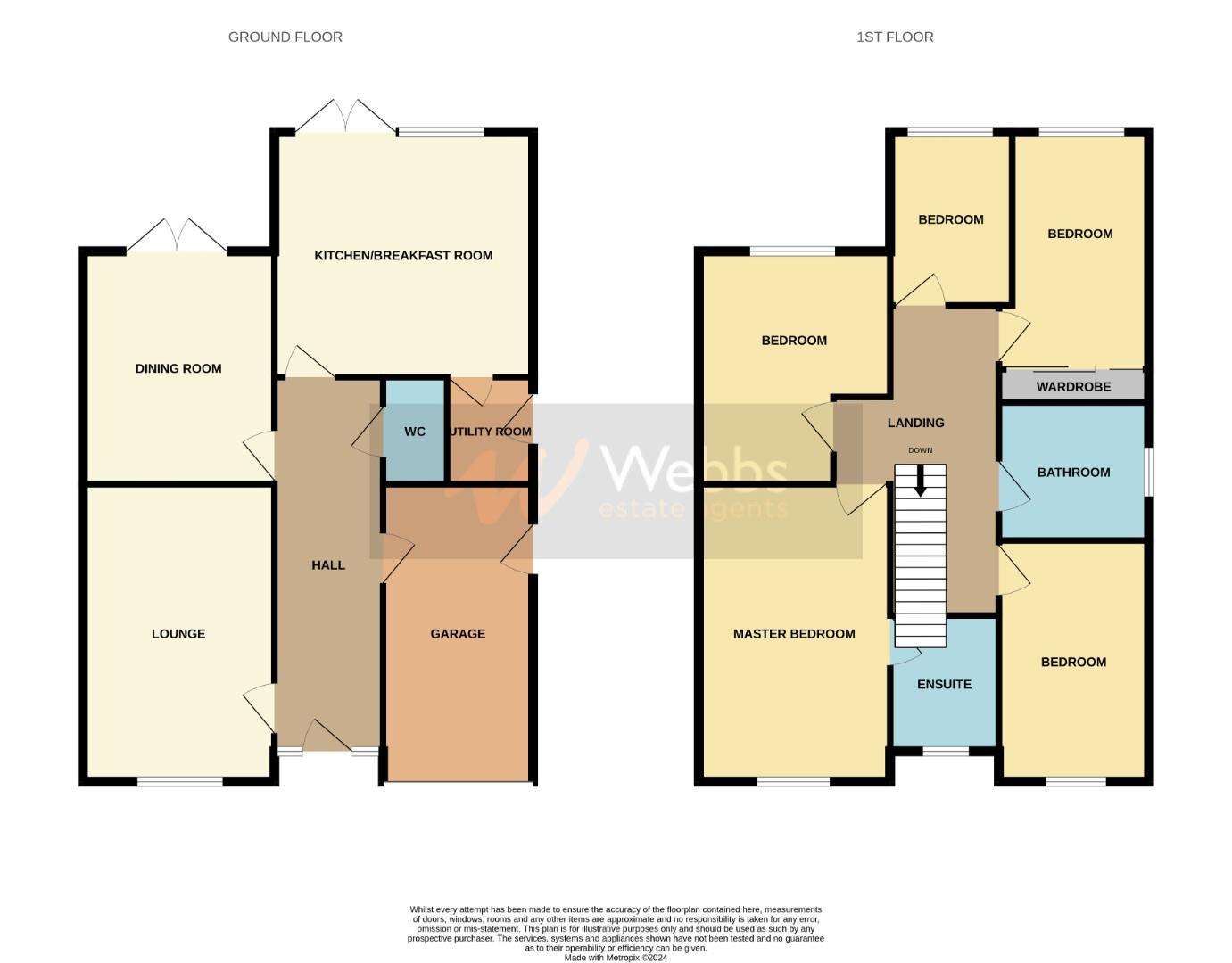- STUNNING INDIVIDUAL SELF BUILD
- FIVE BEDROOMS
- MODERN EN-SUITE BATHROOM
- LOW MAINTENANCE REAR GARDEN
- AMPLE OFF ROAD PARKING
- STUNNING BREAKFAST KITCHEN
- EXCELLENT SCHOOL CATCHMENTS
- HIGH STANDARD OF FINISH
- EASY ACCESS TO TRANSPORT LINKS
- VIEWING ESSENTIAL
5 Bedroom Detached House for sale in Cheslyn Hay, Walsall
** STUNNING SELF BUILT DETACHED HOME ** FIVE BEDROOMS ** ENVIABLE KITCHEN AND FAMILY ROOM ** SPACIOUS LOUNGE ** DINING ROOM ** EXCELLENT SCHOOLS AND TRANSPORT LINKS ** AMPLE OFF ROAD PARKING ** PRIVATE REAR GARDEN ** VIEWING STRONGLY ADVISED **
This self-built property is the epitome of comfortable and convenient living, located in a quiet cul-de-sac with excellent schools and transport links via road and rail are nearby. Don't miss the opportunity to make this house your home!
Nestled in Park Street, Cheslyn Hay, this stunning detached house perfectly blends modern elegance and spacious living. Boasting two reception rooms, including a stylish lounge and a separate dining room, this property is ideal for hosting gatherings or enjoying quiet evenings at home.
The modern well well-equipped open-plan kitchen has an island providing ample seating making this a great family room and has access to the utility room, the office provides a quiet space to work from home.
With five generously sized bedrooms, including a master bedroom with an en-suite bathroom with a separate shower, and a large family bathroom, there is ample space for the whole family to relax and unwind, all rooms are accessed via the gallery landing.
Outside, the property features an enclosed low-maintenance rear garden, ideal for enjoying the outdoors, while the garage and driveway offer convenient parking options.
VIEWING STRONGLY ADVISED TO APPRECIATE THE STANDARD, SIZE AND LOCATION FULL.
Entrance Hallway -
Spacious Lounge - 5.38 x 3.40 (17'7" x 11'1") -
Dining Room/Second Sitting Room - 4.22 x 3.48 (13'10" x 11'5") -
Stunning Breakfast Kitchen - 4.78 x 4.45 (15'8" x 14'7") -
Utility Room - 1.93 x 1.55 (6'3" x 5'1") -
Office - 2.91 x 1.69 (9'6" x 5'6") -
Gallery Landing -
Master Bedroom - 4.85 x 3.48 (15'10" x 11'5") -
Modern En-Suite -
Bedroom Two - 4.24 x 3.48 (13'10" x 11'5") -
Bedroom Three - 4.72 x 2.78 (15'5" x 9'1") -
Bedroom Four - 4.37 x 2.69 (14'4" x 8'9") -
Bedroom Five - 3.15 x 2.20 (10'4" x 7'2") -
Modern Family Bathroom -
Garage And Driveway -
Private Low Maintenance Rear Garden -
Property Ref: 761284_33370902
Similar Properties
Hilton Lane, Shareshill, Wolverhampton
3 Bedroom Semi-Detached House | Offers in region of £450,000
MOTIVATED SELLER ** HUGE PLOT ** VILLAGE LOCATION ** VIEWING IS ADAVISED ** WEBBS ESTATE AGENTS are delighted to bring t...
Rawnsley Road, Hednesford, Cannock
5 Bedroom Detached House | Offers Over £450,000
** WOW ** POPULAR LOCATION ** DIRECT ACCESS TO CANNOCK CHASE & HEDNESFORD HILLS ** INTERNAL VIEWING IS ESSENTIAL ** SPAC...
High Street, Gnosall, Stafford
3 Bedroom Detached House | Offers in excess of £450,000
** WOW ** SOUGHT AFTER VILLAGE LOCATION ** OUTSTANDING POTENTIAL ** GENEROUS 1/4 ACRE PLOT ** INTERNAL VIEWING IS ESSENT...
5 Bedroom Detached House | Offers in region of £469,950
** SUBSTANTIAL DETACHED FAMILY HOME ** HEAVILY EXTENDED ** SOUGHT AFTER LOCATION ** OUTSTANDING POTENTIAL ** VERY WELL P...
5 Bedroom Detached House | Offers Over £470,000
** DETACHED FAMILY HOME ** MODERN REFITTED KITCHEN DINING AND FAMILY SPACE ** STUNNING GLASS DOORS AND STAIRCASE ** CLOS...
4 Bedroom Detached House | Offers in region of £470,000
** NEW BUILD ** READY FEBURARY ** BUYERS INCENTIVES / PART EXCHANGE AVAILABLE ** KEY WORKER INCENTIVES ** CALL BRANCH ON...

Webbs Estate Agents (Cannock)
Cannock, Staffordshire, WS11 1LF
How much is your home worth?
Use our short form to request a valuation of your property.
Request a Valuation
