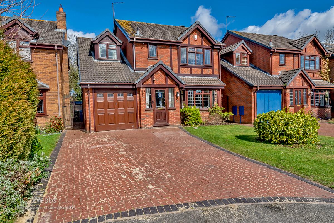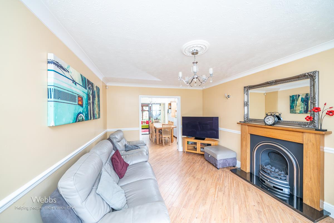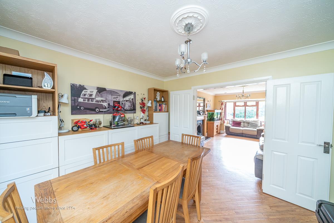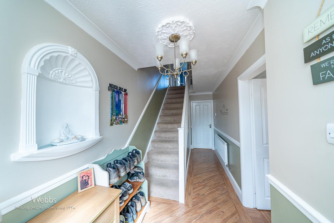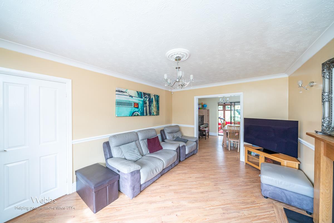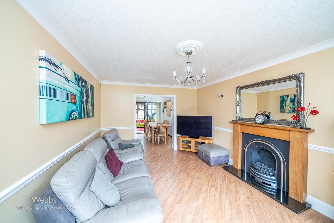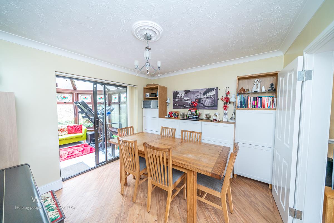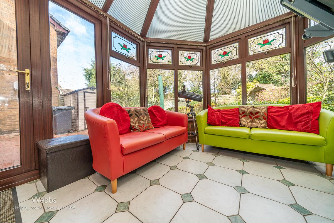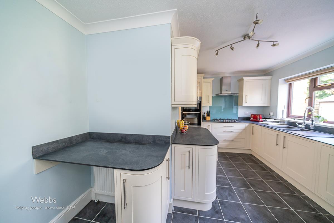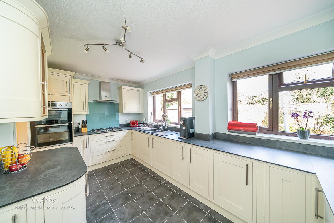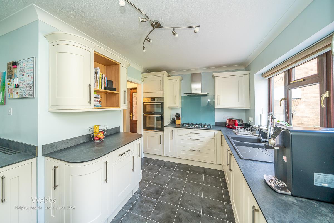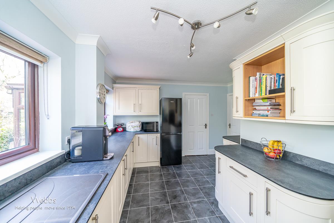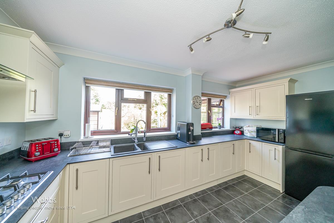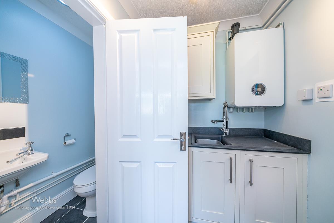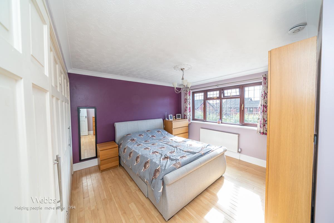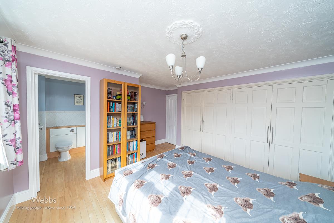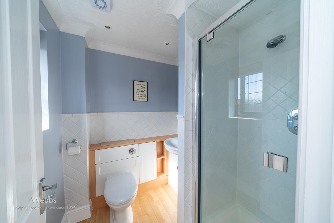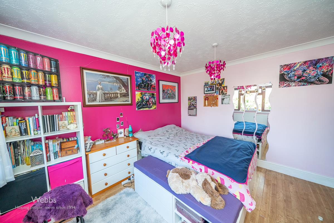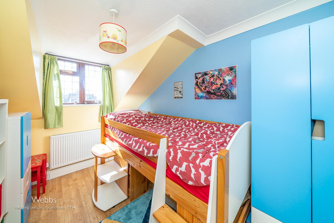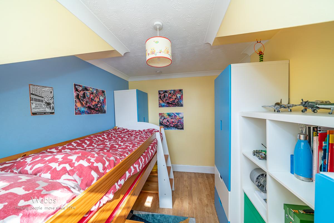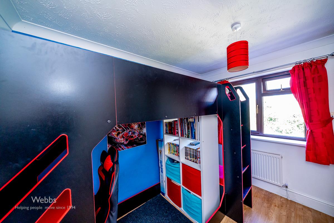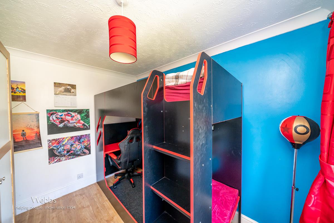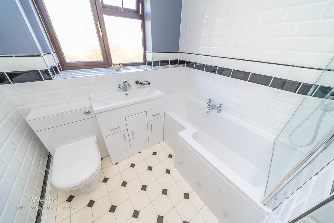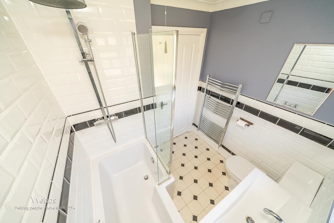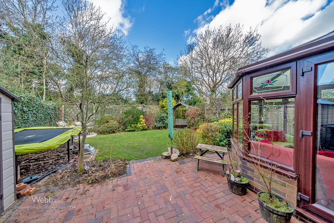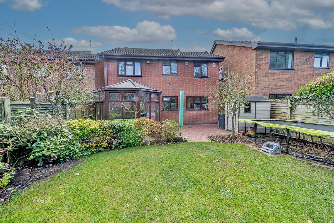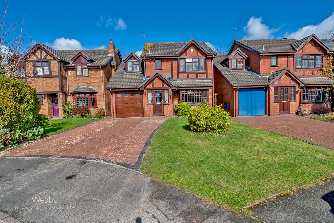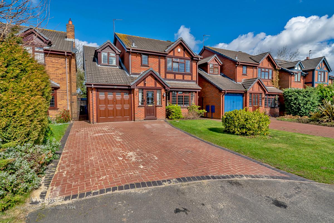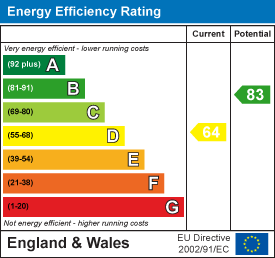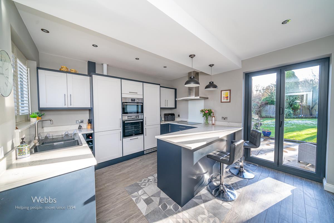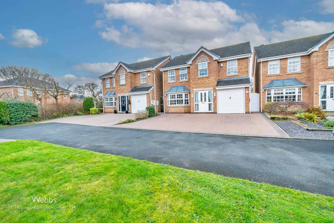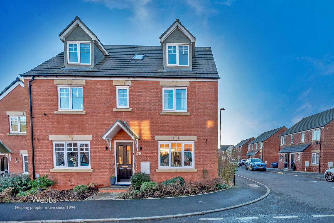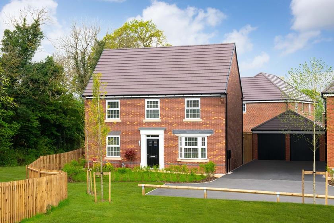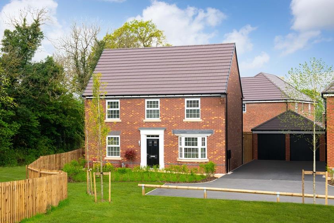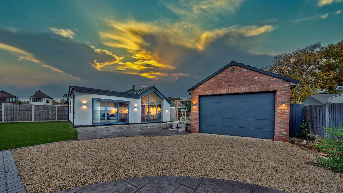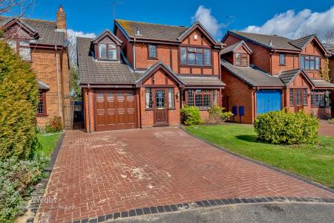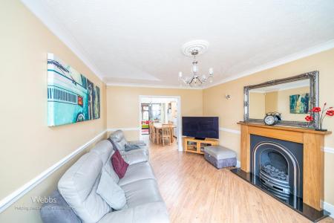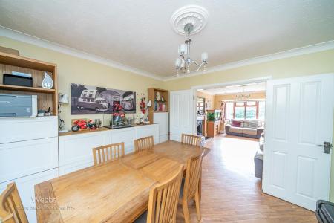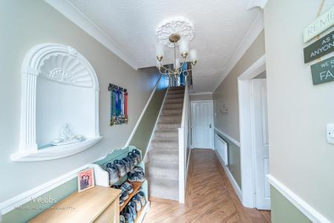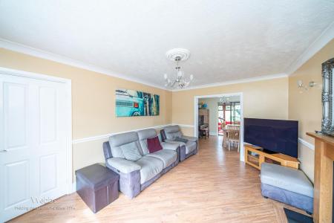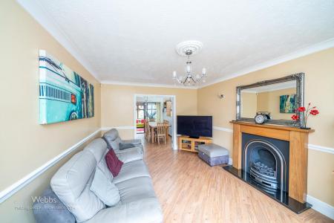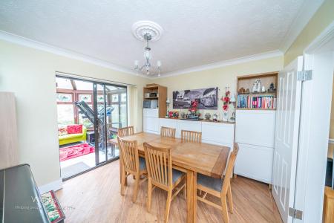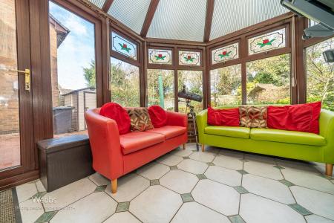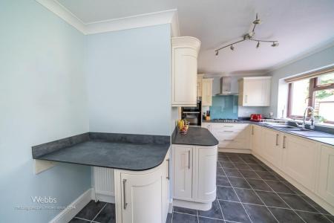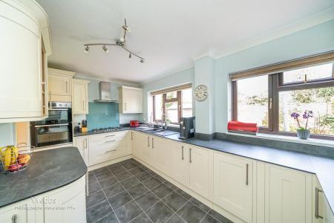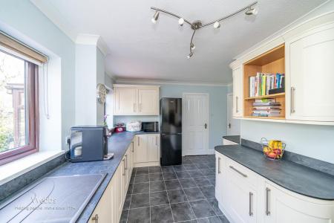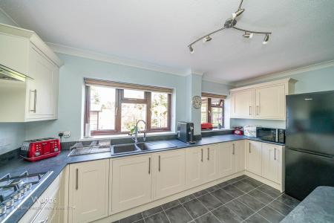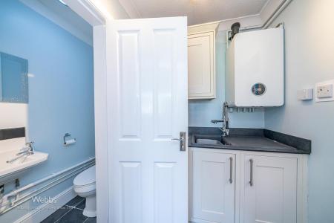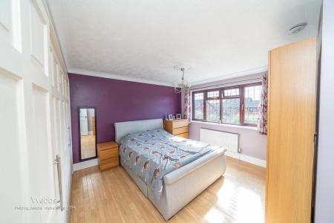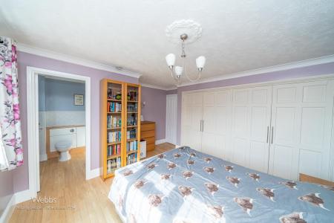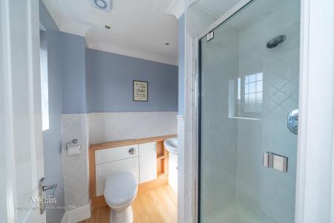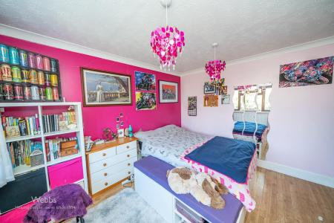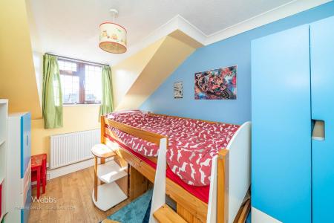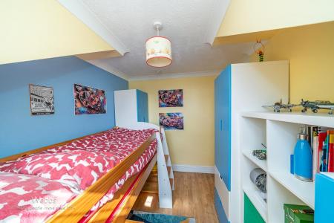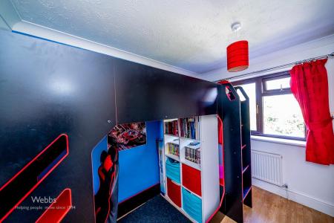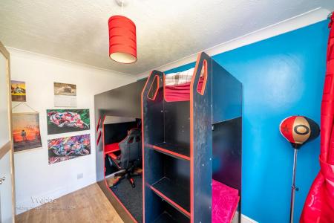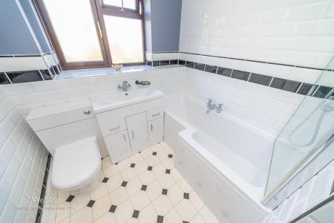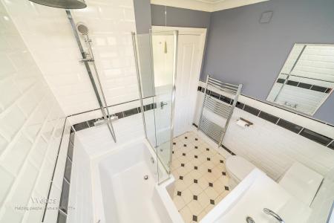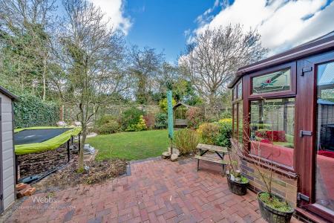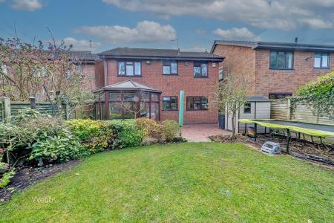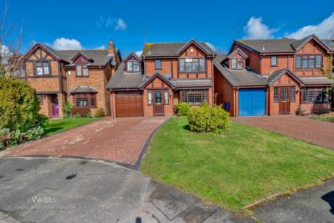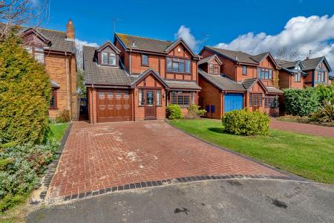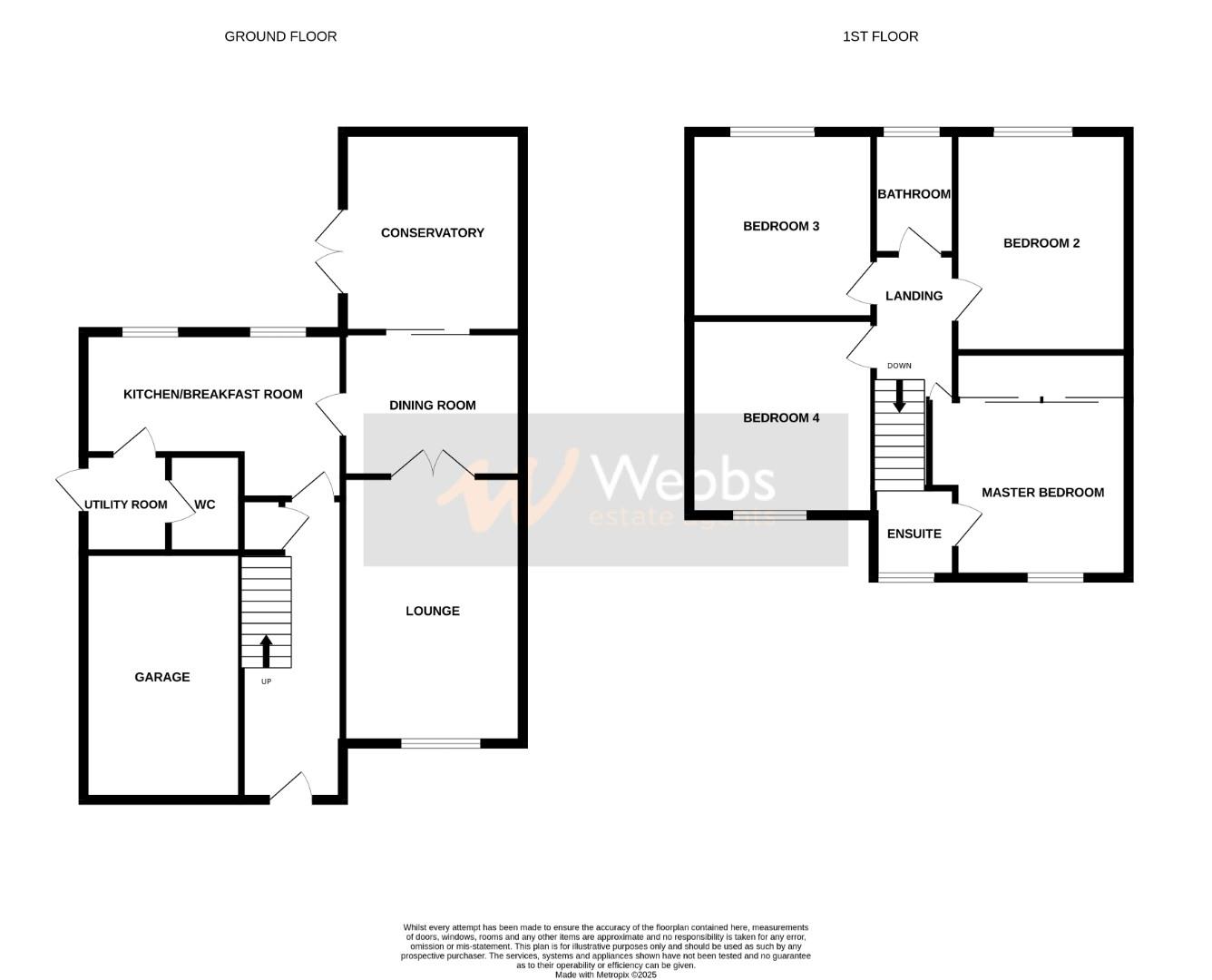- FOUR DOUBLE BEDROOMS
- MASTER EN-SUITE
- TWO GOOD SIZED RECEPTION ROOMS
- CONSERVATORY
- UTILITY ROOM
- GUEST W.C
- FAMILY BATHROOM
- DOUBLE DRIVE
- CLOSE TO ALL LOCAL SCHOOLS
- CLOSE TO ALL MAJOR TRANSPORT LINKS
4 Bedroom Detached House for sale in Cheslyn Hay, Walsall
** WOW ** STUNNING ** FOUR BED DETACHED FAMILY HOME ** EXCELLENT LOCATION ** DECEPTIVELY SPACIOUS ** SPACIOUS LOUNGE ** DINING ROOM ** CONSERVATORY ** UTILITY ROOM ** GUEST W.C ** FOUR DOUBLE BEDROOMS ** MASTER EN-SUITE **
WEBBS ESTATE AGENTS have the absolute pleasure of presenting for sale a delightful and deceptively spacious, versatile family home. The property has the perfect blend of contemporary living, with an elegant flow throughout. The home briefly comprises a through entrance hallway, spacious lounge, dining room, conservatory, breakfast kitchen, utility room, guest w.c, four double bedrooms, en-suite bathroom to master, and family bathroom.
EXTERNALLY
The home sits on a good-sized plot in a highly desirable and quiet cul-de-sac location. There is a very good sized private double drive. The garden is well established and is not overlooked, giving you a sense of peace and tranquillity. The garage is attached and can be accessed via the property.
** VIEWING IS ESSENTIAL TO FULLY APPRECIATE THE SIZE AND CONDITION **
Entrance Hallway -
Spacious Lounge - 5.65 x 3.45 (18'6" x 11'3") -
Dining Room - 3.45 x 3.14 (11'3" x 10'3") -
Conservatory - 3.40 x 3.20 (11'1" x 10'5") -
Breakfast Kitchen - 4.53 x 3.71 (14'10" x 12'2") -
Utility Room - 1.68m x 1.60m " (5'6" x 5'3 ") -
Guest W.C -
First Floor Landing -
Master Bedroom - 4.26 x 3.94 (13'11" x 12'11") -
Matser En-Suite -
Bedroom Two - 3.61 x 3.31 (11'10" x 10'10") -
Bedroom Three - 3.05 x 2.52 (10'0" x 8'3") -
Bedroom Four - 3.45 x 2.92 (11'3" x 9'6") -
Family Bathroom -
Externally -
Private Double Drive -
Garage -
Fully Enclosed Rear Garden -
Identification Checks - C - Should a purchaser(s) have an offer accepted on a property marketed by Webbs Estate Agents they will need to undertake an identification check. This is done to meet our obligation under Anti Money Laundering Regulations (AML) and is a legal requirement. We use a specialist third party service to verify your identity. The cost of these checks is £28.80 inc. VAT per buyer, which is paid in advance, when an offer is agreed and prior to a sales memorandum being issued. This charge is non-refundable.
Property Ref: 761284_33777218
Similar Properties
Love Lane, Great Wyrley, Walsall
4 Bedroom Bungalow | Offers Over £475,000
** STUNNING EXTENDED FAMILY HOME ** SOUGHT AFTER LOCATION ** INTERNAL VIEWING IS ESSENTIAL ** WELL PRESENTED THROUGHOUT...
Thornley Croft, Cheslyn Hay, Walsall
4 Bedroom Detached House | Offers Over £475,000
** NO UPWARD CHAIN ** EXECUTIVE DETACHED HOME ** FOUR DOUBLE BEDROOMS ** SPACIOUS LOUNGE ** MODERN BREAKFAST KITCHEN **...
Dunlin Drive, Norton Canes, Cannock
5 Bedroom Detached House | £475,000
** STUNNING DETACHED HOME ** FIVE BEDROOMS ** ENVIABLE MODERN KITCHEN DINER ** TWO GENEROUS RECEPTION ROOMS ** IMPRESSIV...
4 Bedroom Detached House | Offers in region of £477,000
** NEW BUILD ** BUYERS INCENTIVES / PART EXCHANGE AVAILABLE ** KEY WORKER INCENTIVES ** CALL BRANCH ON 01543 468846 FOR...
4 Bedroom Detached House | Offers in region of £479,000
** NEW BUILD ** BUYERS INCENTIVES / PART EXCHANGE AVAILABLE ** KEY WORKER INCENTIVES ** CALL BRANCH ON 01543 468846 FOR...
Shaws Lane, Great Wyrley, Walsall
4 Bedroom Detached Bungalow | Offers in region of £480,000
** WOW ** OUSTANDING DETACHED BUNGALOW ** HEAVILY EXTENDED ** CONTEMPORARY LIVING ** FINISHED TO A HIGH STANDARD ** GENE...

Webbs Estate Agents (Cannock)
Cannock, Staffordshire, WS11 1LF
How much is your home worth?
Use our short form to request a valuation of your property.
Request a Valuation
