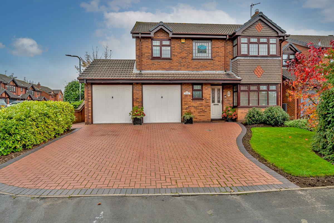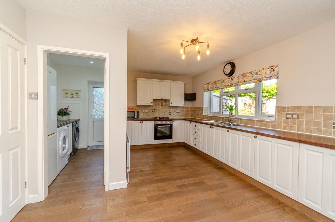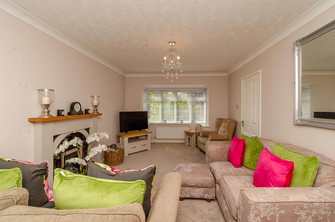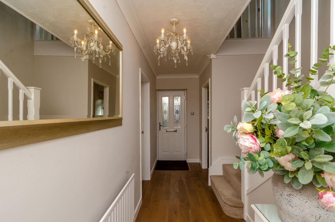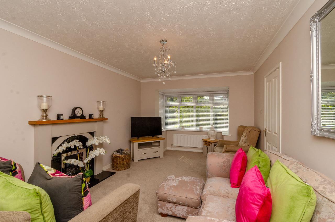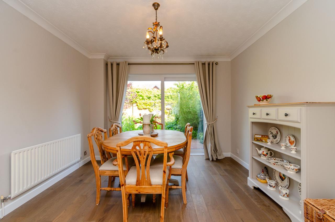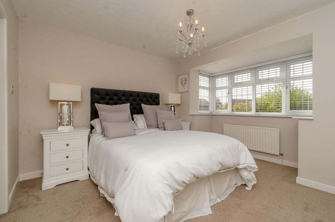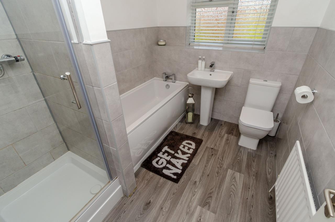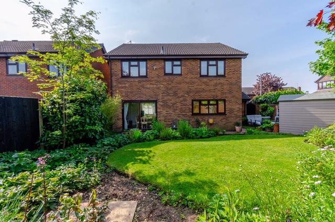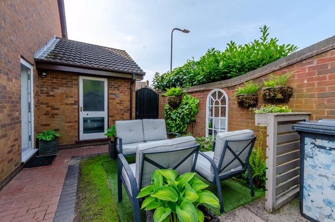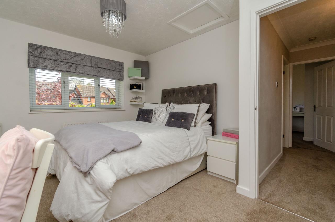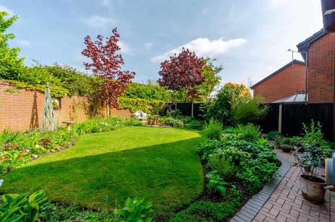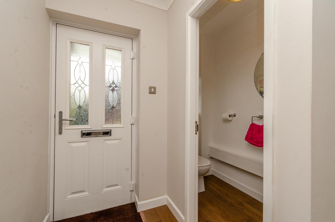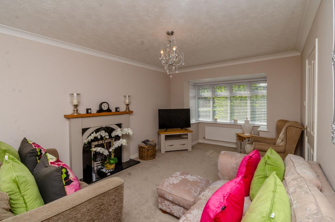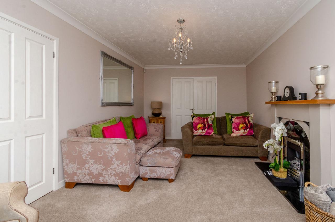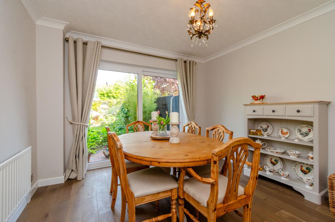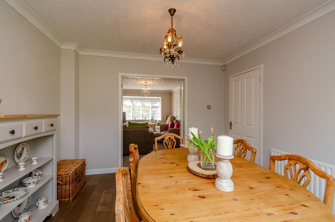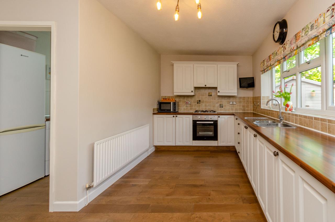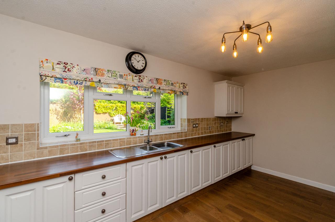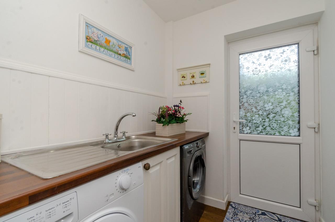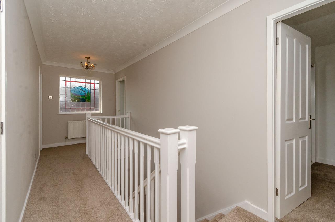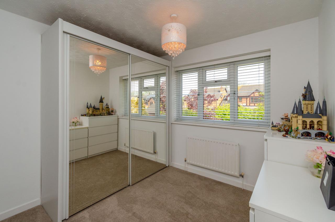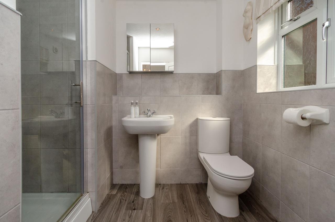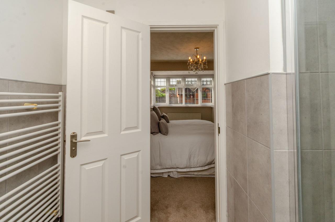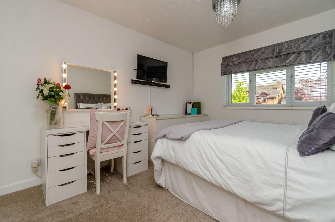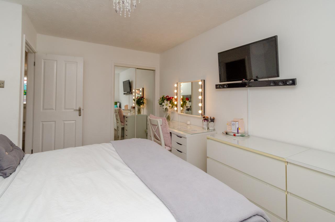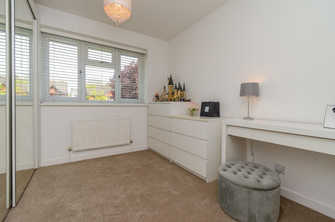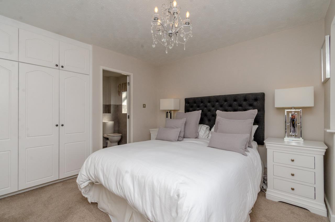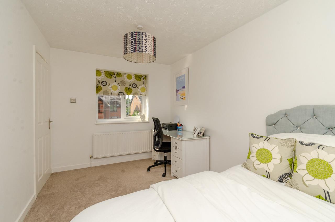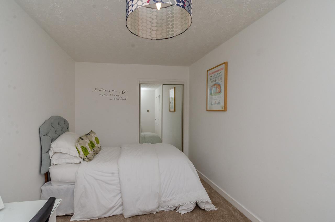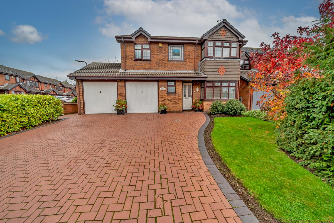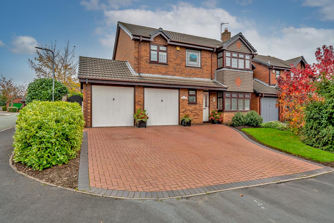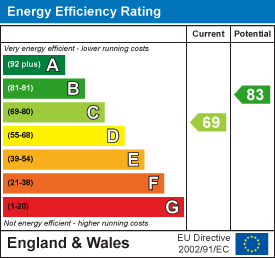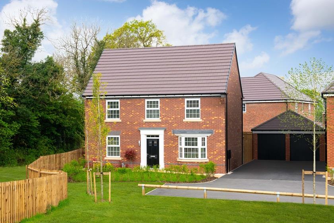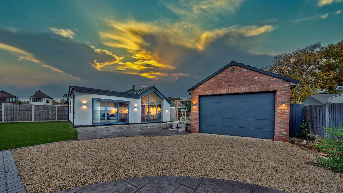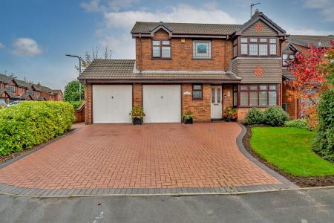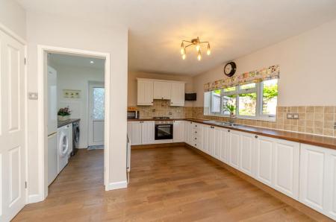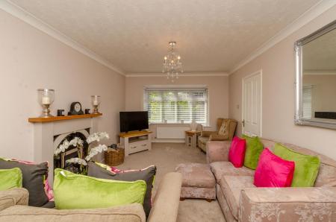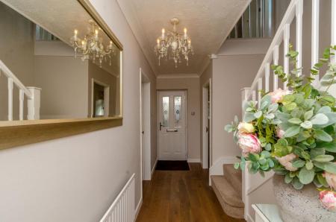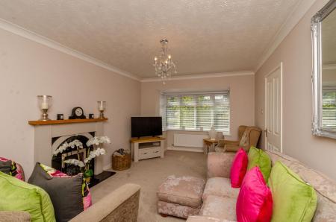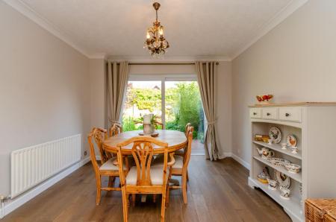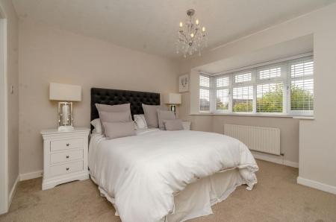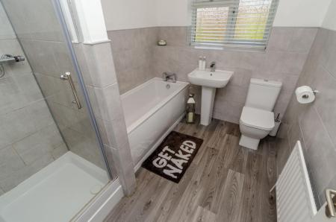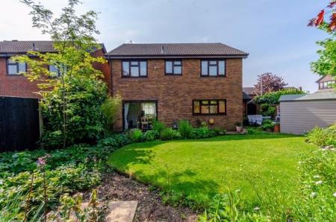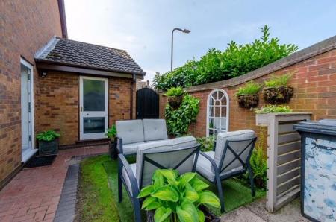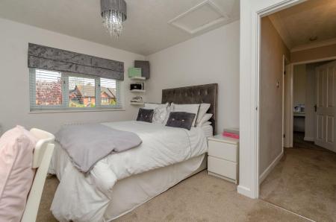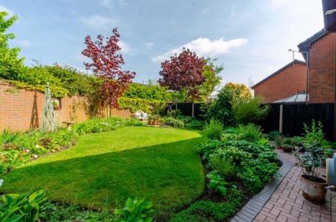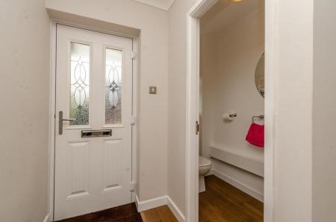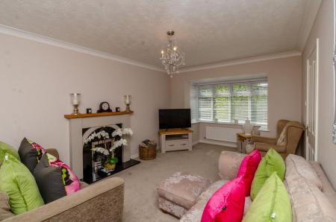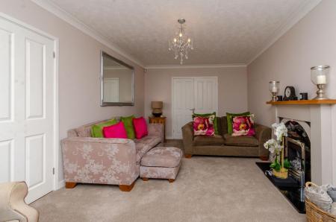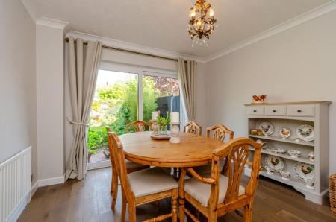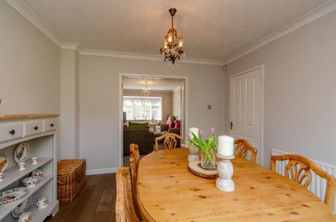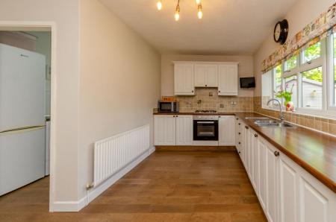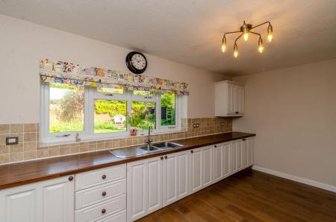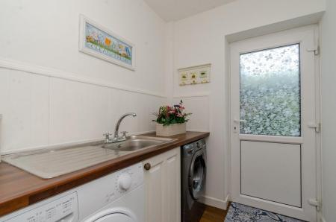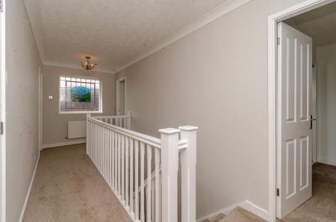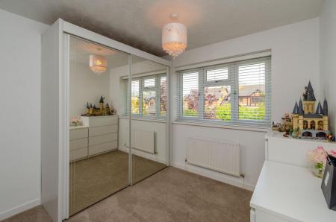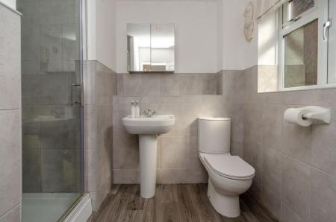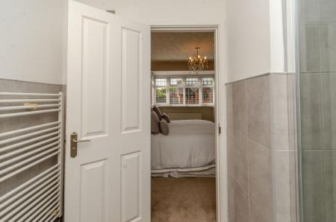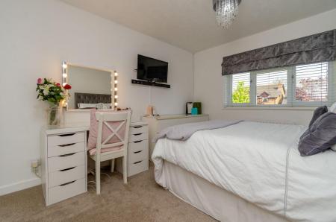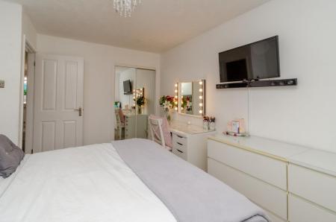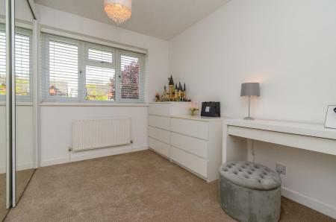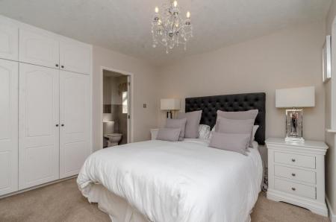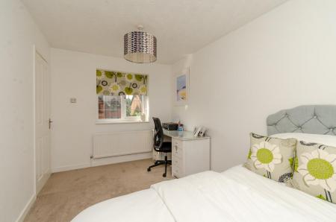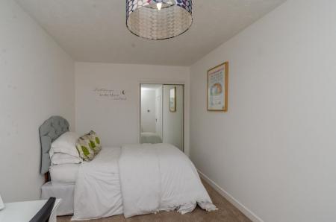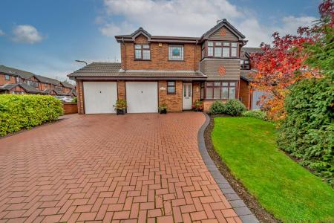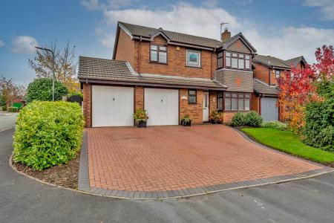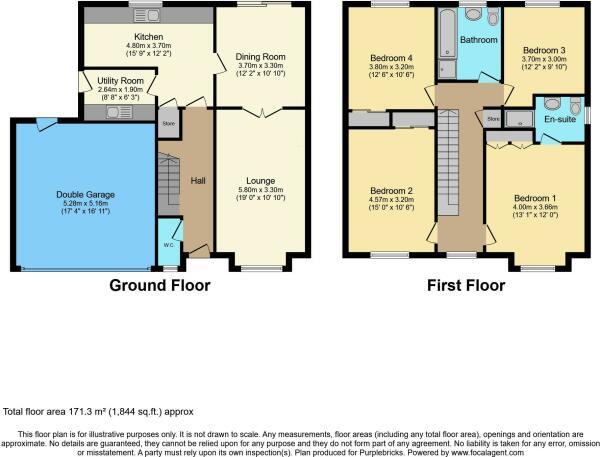- DETACHED FAMILY HOME
- FABULOUS CORNER PLOT
- FOUR DOUBLE BEDROOMS
- BATHROOM & ENSUITE SHOWER ROOM
- LOUNGE & DINING ROOM
- KITCHEN & UTILITY ROOM
- DOUBLE GARAGE
- LANDSCAPED GARDENS
- PRIVATE DRIVEWAY
- SOUGHT AFTER LOCATION
4 Bedroom Detached House for sale in Cheslyn Hay, Walsall
** EXECUTIVE DETACHED RESIDENCE ** FOUR GOOD SIZED BEDROOMS ** FAMILY BATHROOM & ENSUITE ** WELL MAINTAINED AND IMPROVED TO A HIGH STANDARD ** HIGHLY REGARDED AND QUIET CUL - DE - SAC LOCATION ** EXCELLENT LINKS TO AMENITIES, SCHOOLS AND SHOPS ** LIVING ROOM ** DINING ROOM ** BREAKFAST KITCHEN ** UTILITY ROOM ** LANDSCAPED REAR GARDEN ** GENEROUS DRIVEWAY ** DETACHED DOUBLE GARAGE **
Webbs Estate Agents are pleased to bring to the market this highly impressive detached home set on an enviable corner plot having been improved to a high standard, briefly consisting of a reception hallway, guest cloakroom/WC, lounge, dining room, breakfast kitchen and utility room. On the first floor, the gallery landing leads to four good-sized bedrooms, a family bathroom and an ensuite shower room to the master. Externally the property sits on a fabulous corner plot with a private driveway, double garage, and front & rear gardens. EARLY VIEWING IS ADVISED TO AVOID DISAPPOINTMENT, CALL US ON 01543 468846
Through Hallway -
Guest Wc -
Spacious Lounge - 5.80m x 3.30m (19'0" x 10'9") -
Dining Room - 3.70m x 3.30m (12'1" x 10'9") -
Kitchen Diner - 4.80m x 3.70m (15'8" x 12'1") -
Utility Room - 2.64m x 1.90m (8'7" x 6'2") -
Landing -
Bedroom One - 4.0m x 3.66m (13'1" x 12'0") -
Ensuite Shower Room -
Bedroom Two - 4.57m x 3.20m (14'11" x 10'5") -
Bedroom Three - 3.70m x 3.00m (12'1" x 9'10") -
Bedroom Four - 3.80m x 3.20m (12'5" x 10'5") -
Family Bathroom -
Double Garage - 5.28m x 5.16m (17'3" x 16'11") -
Landscaped Gardens -
Private Driveway -
Identification Checks - C - Should a purchaser(s) have an offer accepted on a property marketed by Webbs Estate Agents they will need to undertake an identification check. This is done to meet our obligation under Anti Money Laundering Regulations (AML) and is a legal requirement. We use a specialist third party service to verify your identity. The cost of these checks is £28.80 inc. VAT per buyer, which is paid in advance, when an offer is agreed and prior to a sales memorandum being issued. This charge is non-refundable.
Property Ref: 761284_33476528
Similar Properties
4 Bedroom Detached House | Offers in region of £482,000
** NEW BUILD ** READY APRIL ** BUYERS INCENTIVES / PART EXCHANGE AVAILABLE ** KEY WORKER INCENTIVES ** CALL BRANCH ON 01...
4 Bedroom Detached House | £482,000
** NEW BUILD ** READY APRIL ** BUYERS INCENTIVES / PART EXCHANGE AVAILABLE ** KEY WORKER INCENTIVES ** CALL BRANCH ON 01...
Shaws Lane, Great Wyrley, Walsall
4 Bedroom Detached Bungalow | Offers in region of £480,000
** WOW ** OUSTANDING DETACHED BUNGALOW ** HEAVILY EXTENDED ** CONTEMPORARY LIVING ** FINISHED TO A HIGH STANDARD ** GENE...
Highfield Road, Heath Hayes, Cannock
4 Bedroom Detached House | Offers in region of £490,000
** STUNNING EXECUTIVE FAMILY HOME ** INDIVIDUALLY DESIGNED ** FOUR BEDROOMS ** EN-SUITE ** FAMILY BATHROOM ** THREE RECE...
4 Bedroom Detached House | Offers in region of £490,000
** NEW BUILD ** READY APRIL ** BUYERS INCENTIVES / PART EXCHANGE AVAILABLE ** KEY WORKER INCENTIVES ** CALL BRANCH ON 01...
4 Bedroom Detached House | Offers in region of £495,000
**WOW ** STUNNING DETACHED FAMILY HOME IN COLTON VILLAGE ** STUNNING CONDITION THROUGHOUT ** THREE/FOUR BEDROOMS ** TWO...

Webbs Estate Agents (Cannock)
Cannock, Staffordshire, WS11 1LF
How much is your home worth?
Use our short form to request a valuation of your property.
Request a Valuation
