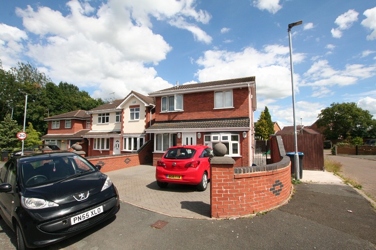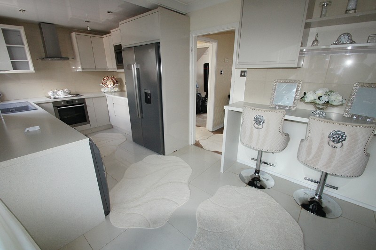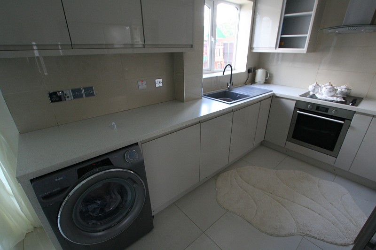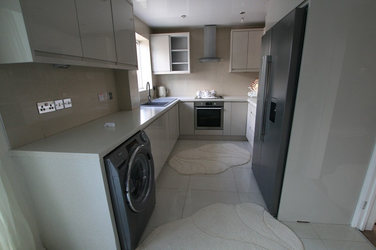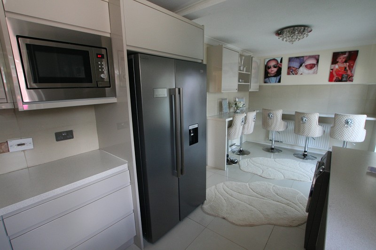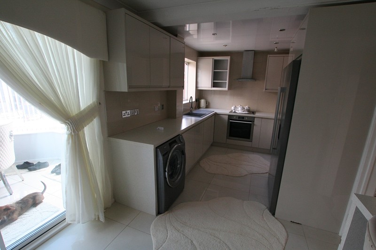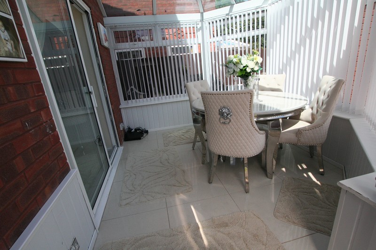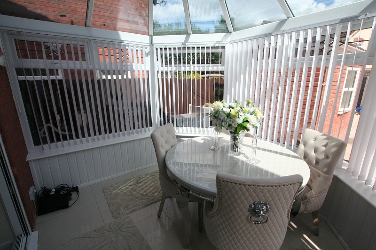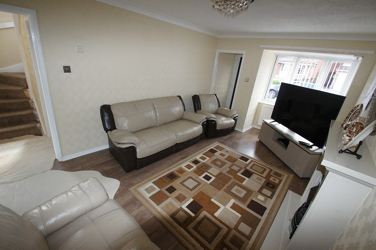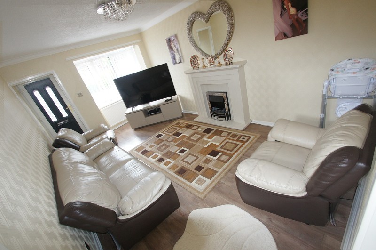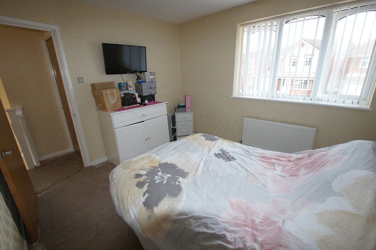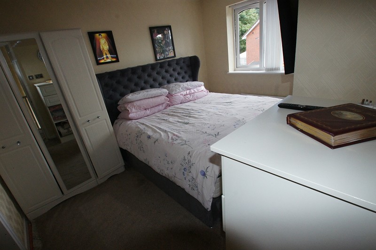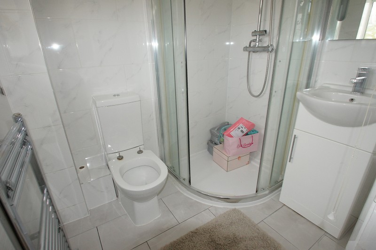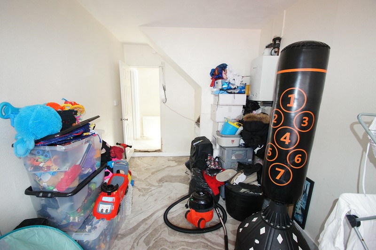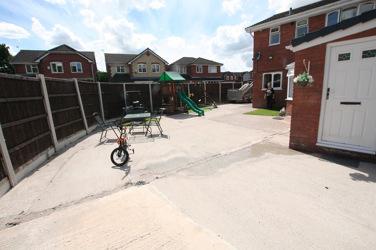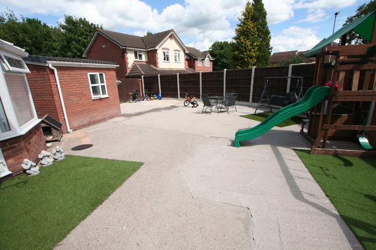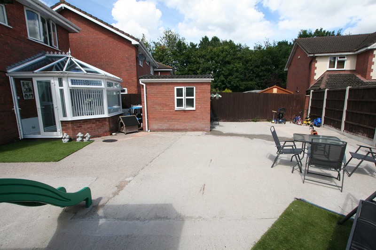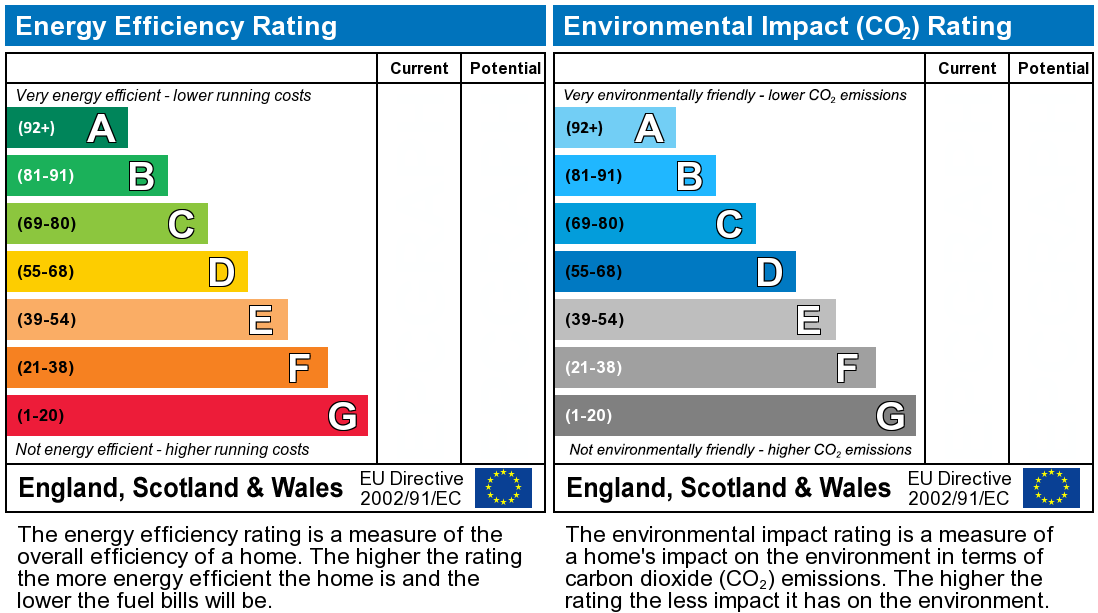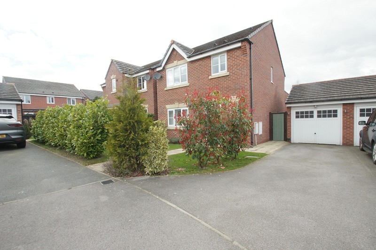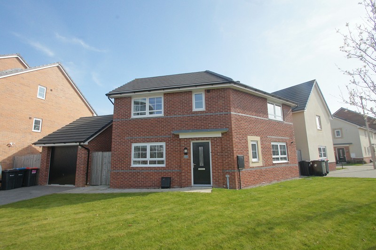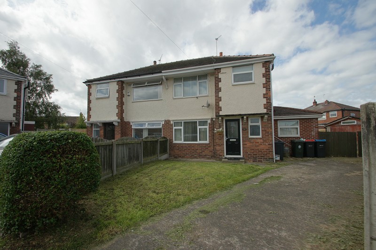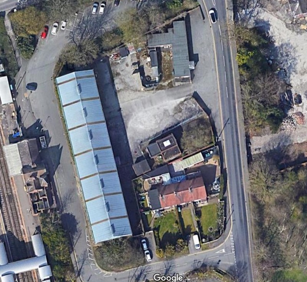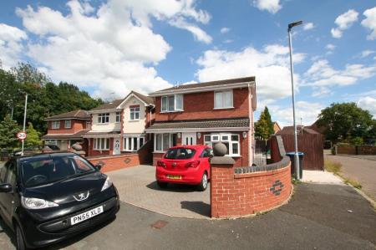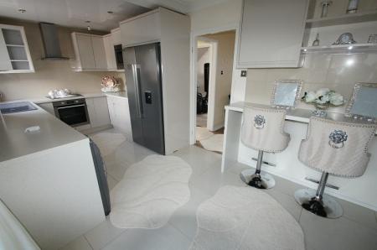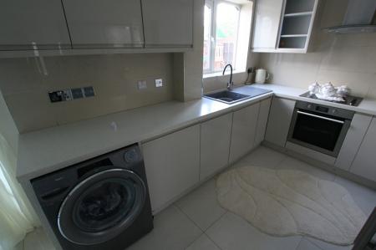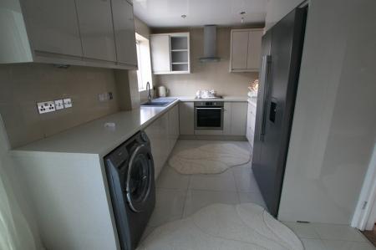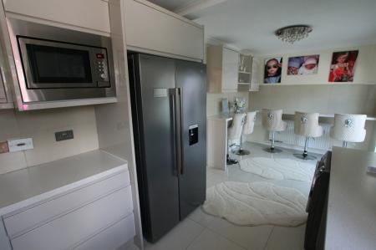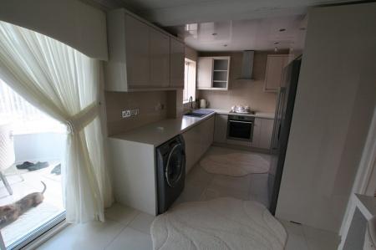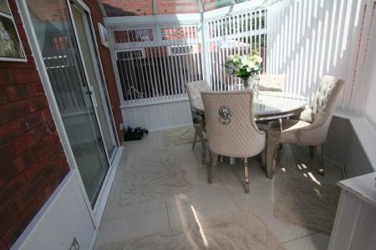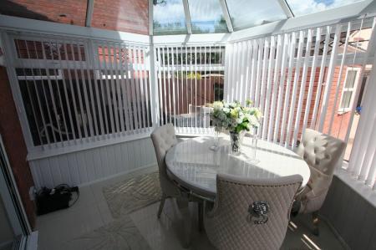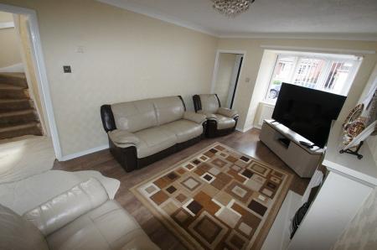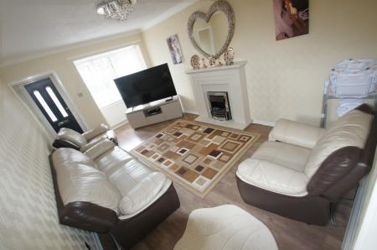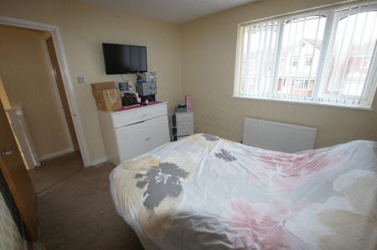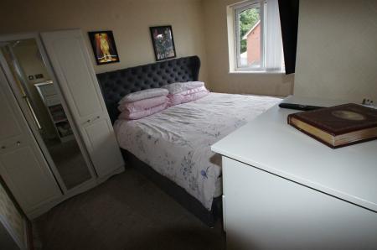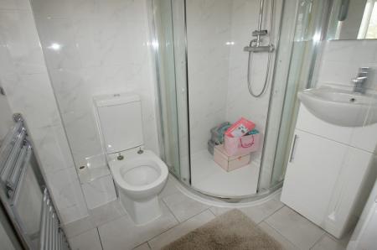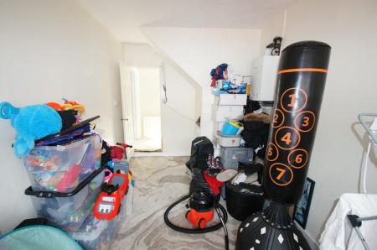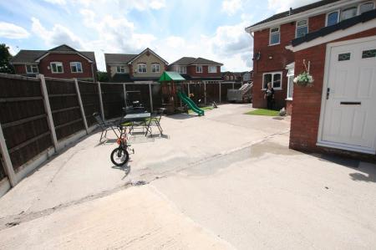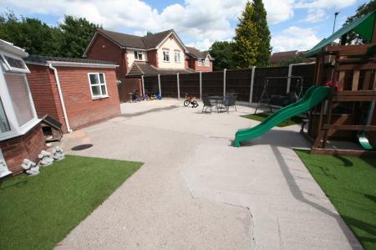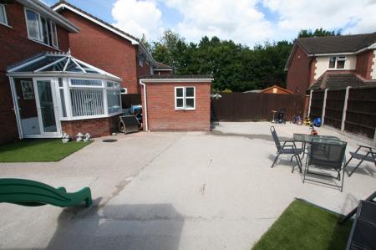- No onwards Chain
- Drive way
- Gas central heating
- Ensuite
- Conservatory
- 3 Beds
- Large Kitchen with breakfast bar
- EPC band D (60)
- Council Tax Band C
- Private low maintenance rear area
3 Bedroom Detached House for sale in Chester
Welcome to 5 Coppice Green, a beautiful and contemporary 3-bedroom family home nestled in the heart of Elton, Chester. This property is perfect for those seeking a modern living space with the charm of a peaceful, friendly neighbourhood. Spacious and stunning 3-Bedroom detached home for sale at 5 Coppice Green, Elton, Chester, Cheshire. CH2 4RH.
Key Features:
Spacious Living Area: The open-plan living room is bathed in natural light, offering ample space for family gatherings and entertainment.
Modern Kitchen: Equipped with top-of-the-line appliances, sleek countertops, and plenty of storage, making it a chef's delight.
Master Bedroom: A luxurious retreat with an en-suite bathroom, built-in wardrobes, and stunning views of the surrounding greenery.
Two Additional Bedrooms: Perfect for children, guests, or a home office, offering flexibility to suit your needs.
Family Bathroom: Stylishly designed with contemporary fixtures and fittings.
Private Garden: A well-maintained outdoor space ideal for relaxation, gardening, or alfresco dining.
Garage and Driveway: Provides ample parking and storage solutions.
Location:
Prime Location: Situated in a quiet cul-de-sac, providing a safe and serene environment.
Excellent Schools: Close to top-rated primary and secondary schools.
Transport Links: Easy access to major roads and public transport, making commuting a breeze.
Local Amenities: Nearby shops, restaurants, parks, and recreational facilities ensure everything you need is within reach.
Why 5 Coppice Green?
This home combines modern comforts with a welcoming community spirit. It's perfect for families, professionals, and anyone looking to enjoy a high quality of life in a desirable location.
Don't miss this opportunity to make 5 Coppice Green your new home. Schedule a viewing today and experience the charm and convenience for yourself!
Contact Information:
For more details or to arrange a viewing, please contact:
Phone: 0151 356 5096
Email: property@whiteheatherestates.com
Website: White Heather Estates
Make your dream home a reality at 5 Coppice Green, Elton, Chester. Your perfect home awaits!
Entrance Porch
Part glazed UPVC entrance door to porch with doorway to lounge.
Lounge (18' 06" x 10' 03" or 5.64m x 3.12m)
Front aspect UPVC double glazed window. Double radiator. Laminate flooring. White marble effect fireplace, back and plinth housing coal effect electric fire. Access to hallway and Kitchen/Diner.
Inner Hallway
Access to turned staircase to 1st floor. Access to Lounge and Utility Room.
Kitchen/Diner (19' 0" x 9' 02" or 5.79m x 2.79m)
The kitchen has been fitted with a range of units having pale grey fascias and working surfaces comprising 7 Base units, 3 draw unit and 13 wall mounted units. Built-in electric oven and hob. Stainless steel chimney style extractor fan above. Single drainer grey resin sink unit with pillar mixer tap with window above. Tiled splash backs. Plumbed for washing machine. Space for fridge/freezer. Breakfast bar in dining area. Tiled floor. Sliding door to Conservatory.
Conservatory (11' 07" x 9' 02" or 3.53m x 2.79m)
Octagonal UPVC double glazed conservatory. Lighting. Power points. Double opening doors to garden. Tiled floor.
Utility Room (8' 06" x 17' 0" or 2.59m x 5.18m)
Front UPVC double glazed bow window. Double radiator. Worcester Boiler. Plumbed for dryer.
Landing
Turned staircase with spindle balustrades. Access to roof space. Side aspect UPVC double glazed window. Doors leading to bedrooms and bathroom. Further door to builtin airing cupboard housing insulated tank.
Bedroom 1 (15' 01" x 8' 05" or 4.60m x 2.57m)
Rear aspect UPVC double glazed window. Built-in double wardrobe. Single radiator. Carpet flooring. Door opens to en-suite.
En Suite
Push button wc. Vanity sink unit. Built-in shower. Fully tiled walls. Extractor fan. Chrome towel radiator. Tiled floor.
Bedroom 2 (12' 08" x 10' 06" or 3.86m x 3.20m)
Front aspect UPVC double glazed window. Single wardrobe. Single radiator Carpet flooring.
Bedroom 3
Front aspect UPVC double glazed.
Bathroom
The bathroom with white suite comprising push button wc, vanity wash hand basin and panelled bath. Fully tiled walls. Rear aspect obscured glazed window. Chrome towel rail. Spot lights. Tiled floor.
Rear Garden
Wood and concrete boundary fence. Mainly laid to concrete with two astro turf areas.
Front area
Brick boundary fence. Paved area suitable for two average cars. Wrought iron side gate to rear garden.
Council Tax Band : C
Important Information
- This is a Freehold property.
Property Ref: 57498_PRA10703
Similar Properties
Scafell Close, Ellesmere Port, Cheshire. CH66
3 Bedroom Detached House | £275,000
For Sale: Stunning 3 Bedroom Detached Home at 6 Scafell Close maintained to the highest of standard by its current owner...
Princeton Way, Ellesmere Port. CH65
3 Bedroom Detached House | £265,000
Introducing 20 Princeton Way, a modern and spacious 3 bedroom detached home nestled in the heart of Ellesmere Port. Buil...
Girton Close, Ellesmere Port, Cheshire. CH65
3 Bedroom Semi-Detached House | £165,000
Boasting no onward chain and maintained to the highest order by its current owners this three bedroom semi detached fami...
Hooton Road, Hooton, Ellesmere Port, Cheshire. CH66
Land | Guide Price £950,000
Land for Sale by Auction: Prime Development Opportunity on B5133 Hooton Road adjacent to Hooton main line railway statio...

White Heather Estates (Ellesmere Port)
26 Whitby Road, Ellesmere Port, Merseyside, CH65 8AE
How much is your home worth?
Use our short form to request a valuation of your property.
Request a Valuation
