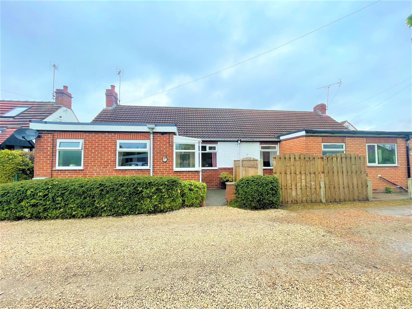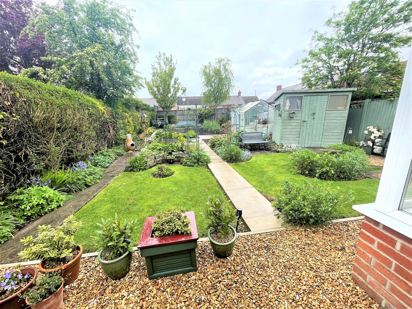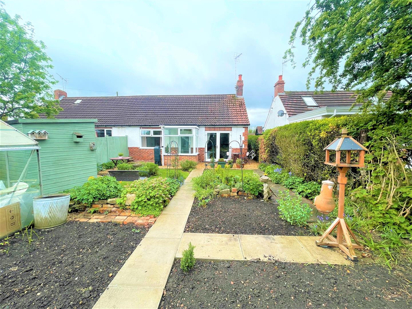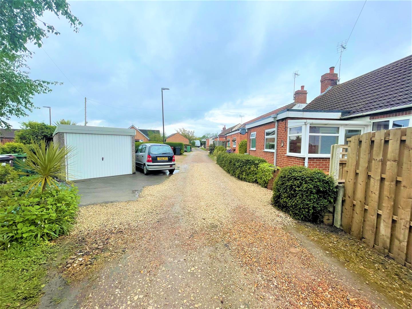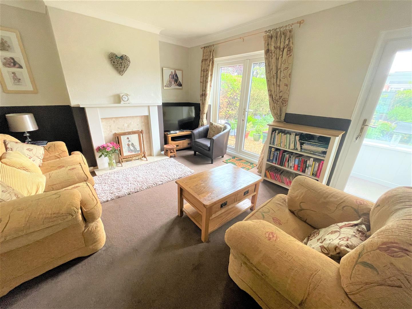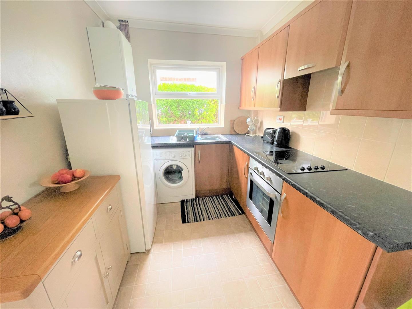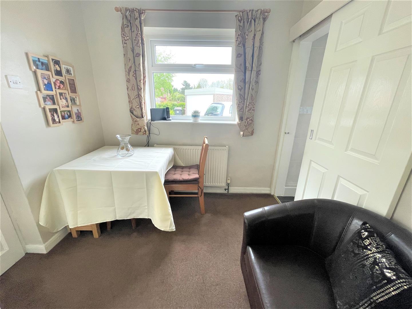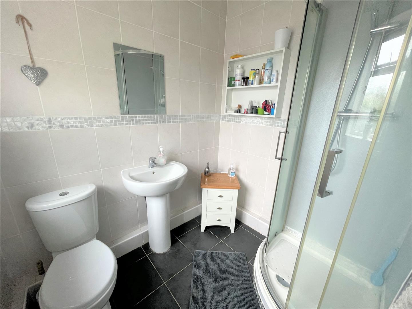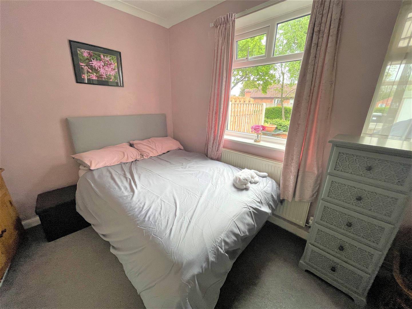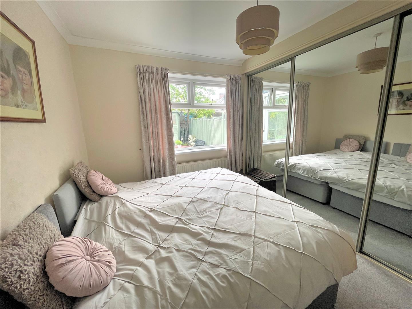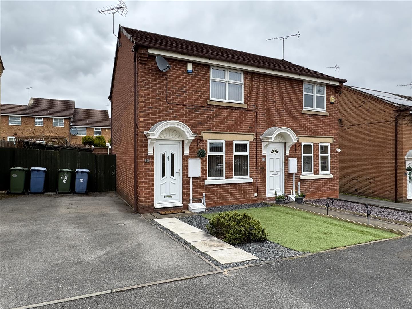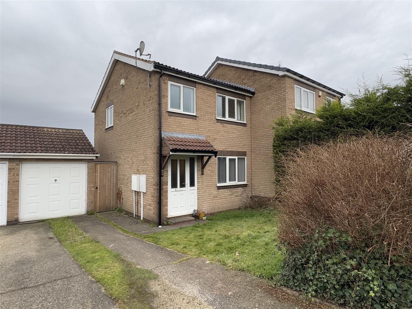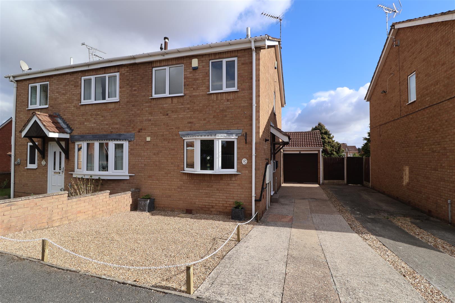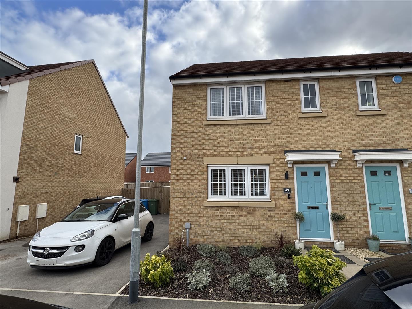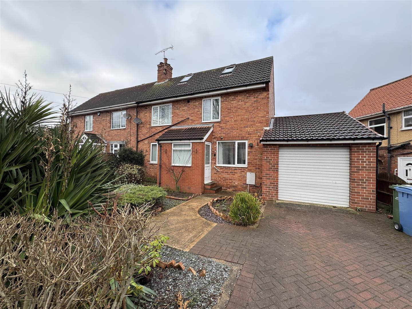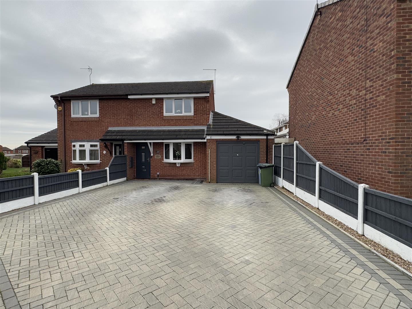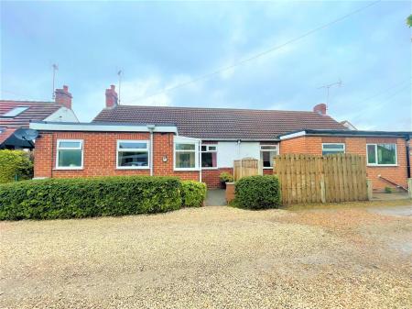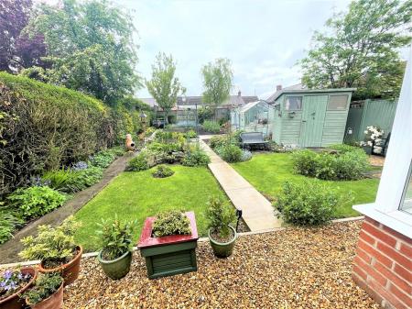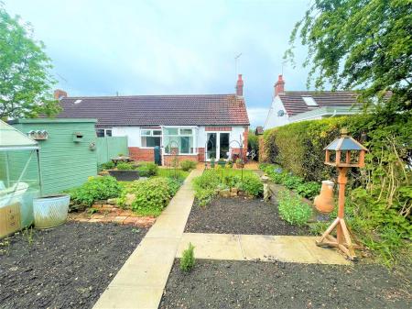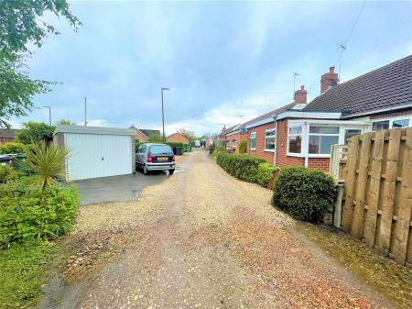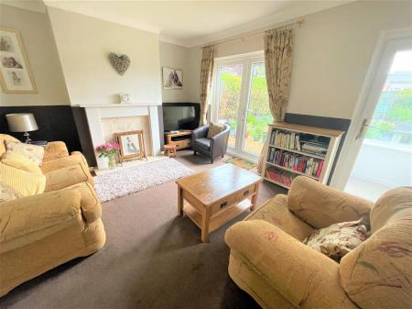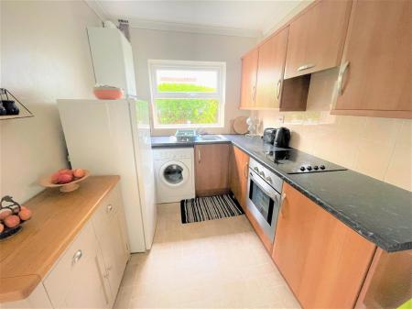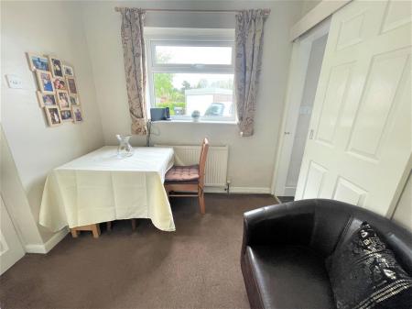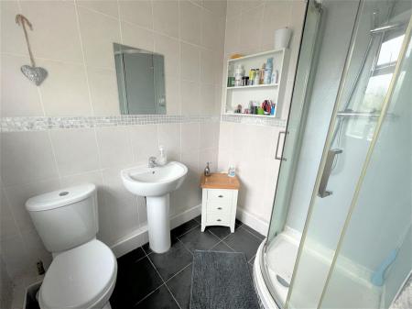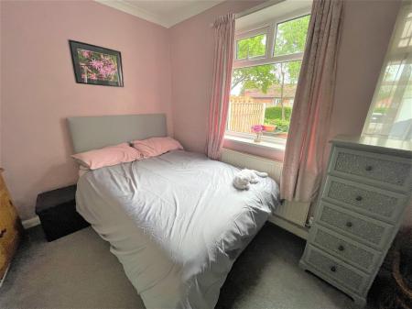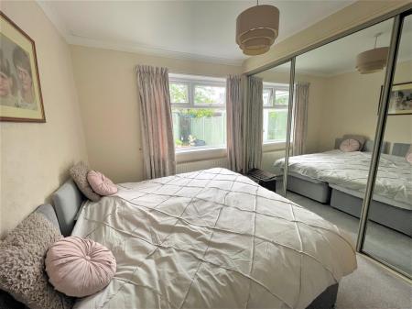- STUNNING SEMI DETACHED BUNGALOW
- TWO BEDROOMS
- SHOWER ROOM
- GENEROUS LANDSCAPED GARDEN
- OFF STREET PARKING
- WELL PRESENTED
- LOCAL AMENITIES
- PUBLIC TRANSPORT LINKS
- GARAGE
- NO CHAIN
2 Bedroom House for sale in Chesterfield
A fantastic opportunity has arisen to purchase this stunning two bedroom semi detached bungalow, boasting a generous size and landscaped garden, off street parking and garage. This superb property offers well presented and spacious living accommodation briefly comprising: Entrance porch, kitchen, dining area, lounge, rear porch, two bedrooms and shower room.
Situated in this highly regarded residential area within easy access to local amenities including shopping facilities, schools, public transport links, the A57 and the m1/M18 motorway network.
Entrance Porch - 2.16m x 0.86m (7'01 x 2'10) - With door to dining area.
Dining Area - 2.44m x 2.01m (8'00 x 6'07) - With double glazed window and gas central heating radiator.
Kitchen - 3.35m x 2.24m (11'00 x 7'04 ) - Fitted kitchen featuring a range of wall and base units incorporating complementary work surfaces, inset stainless steel sink, ceramic hob with extractor above, electric oven, space for appliances, vinyl flooring, gas central heating radiator and double glazed window.
Lounge - 4.34m x 3.63m (14'03 x 11'11) - With door to rear porch, gas central heating radiator and French doors to rear garden. The focal point in the lounge has to be the feature fire place incorporating a marbled effect back and hearth housing the electric fire.
Rear Porch - 1.85m x 1.32m (6'01 x 4'04) - With double glazed windows.
Inner Hallway -
Master Bedroom - 3.73m x 2.87m (12'03 x 9'05) - With double glazed window, single glazed window, gas central heating radiator and wardrobes.
Bedroom Two - 3.02m x 2.69m plus wardrobe (9'11 x 8'10 plus ward - With double glazed window, gas central heating radiator and wardrobe.
Shower Room - 1.98m x 1.70m (6'06 x 5'07) - Shower room comprises: Shower enclosure, pedestal wash hand basin, WC, complementary tiling, heated towel rail and double glazed window.
Rear Garden - A beautifully presented landscaped garden enjoying a good sized mainly laid to lawn incorporating decorative herbaceous borders, green house and garden shed.
Garage - To the front of the property there is off street parking to garage.
Property Ref: 19248_31482385
Similar Properties
Greenfinch Dale, Gateford, Worksop
2 Bedroom Semi-Detached House | Guide Price £160,000
Guide Price £160,000 - £170,000Nestled in the charming area of Greenfinch Dale, Gateford, Worksop, this delightful semi-...
3 Bedroom Semi-Detached House | £160,000
Nestled on the charming Forest Hill Road in Worksop, this delightful semi-detached house presents an excellent opportuni...
2 Bedroom Semi-Detached House | £155,000
This well-presented 2-bedroom semi-detached property is situated in a popular area, offering easy access to local amenit...
Lampman Way, Costhorpe, Worksop
3 Bedroom Semi-Detached House | Offers Over £170,000
Welcome to this stunning semi-detached house located on Lampman Way in the charming village of Costhorpe, Worksop. Built...
Mellish Road, Langold, Worksop
4 Bedroom Semi-Detached House | Offers Over £170,000
Nestled on Mellish Road in the charming village of Langold, Worksop, this semi-detached house presents an exciting oppor...
2 Bedroom Semi-Detached House | Guide Price £170,000
GUIDE PRICE £170,000 - £180,000Nestled in the charming area of Wharfedale, Worksop, this delightful semi-detached house...

Burrell’s Estate Agents (Worksop)
Worksop, Nottinghamshire, S80 1JA
How much is your home worth?
Use our short form to request a valuation of your property.
Request a Valuation
