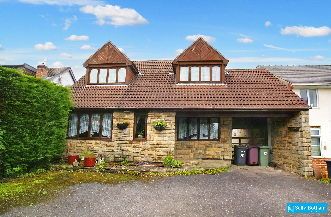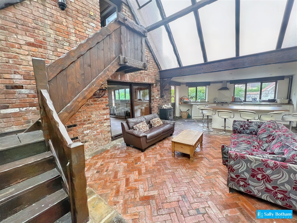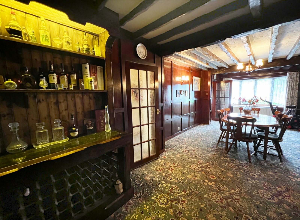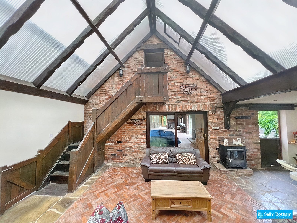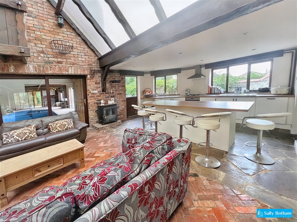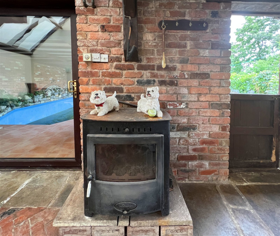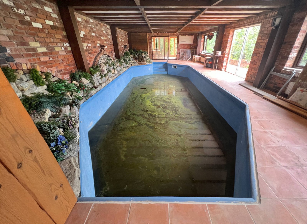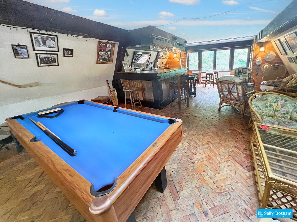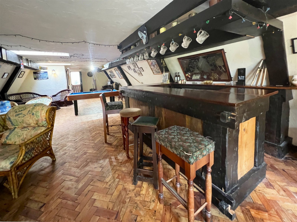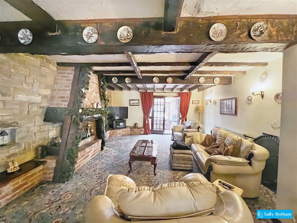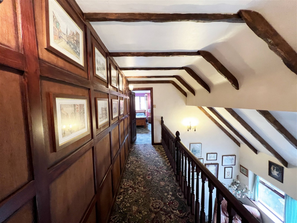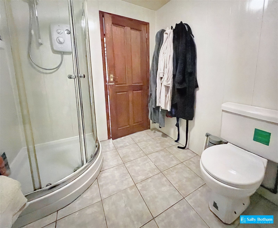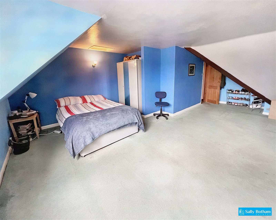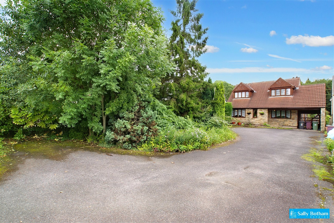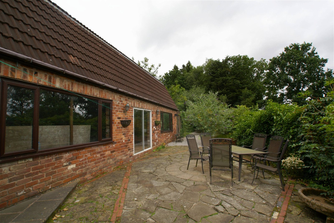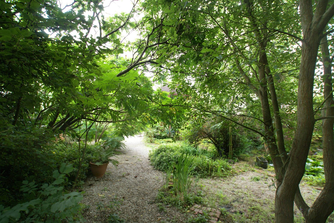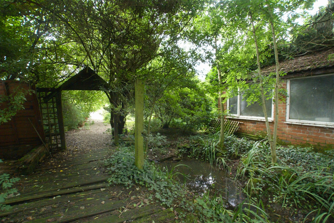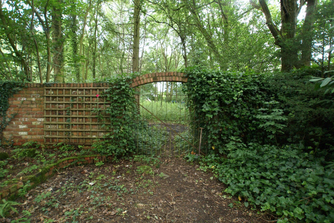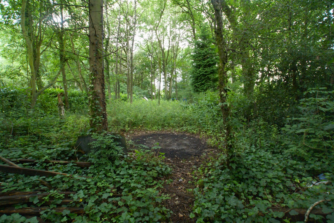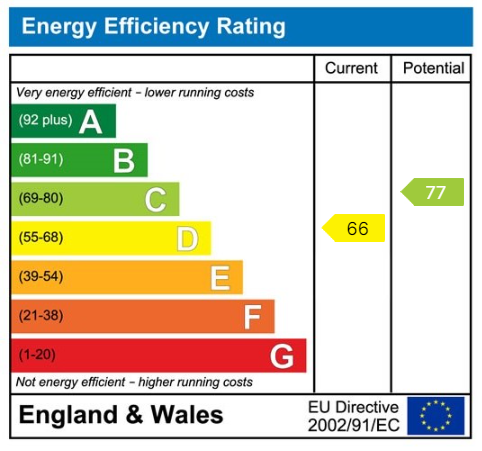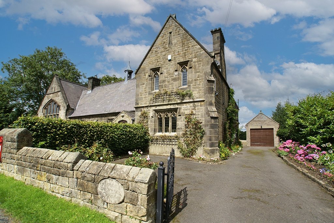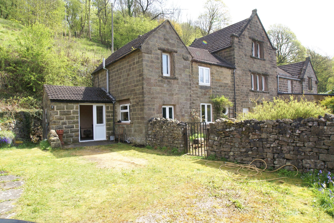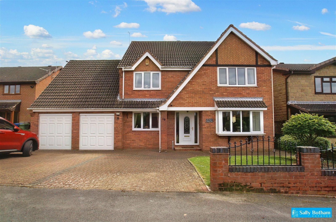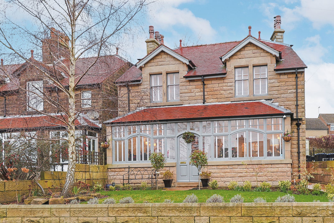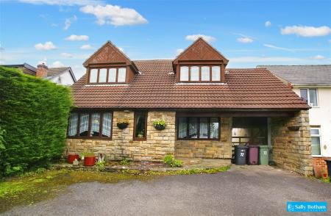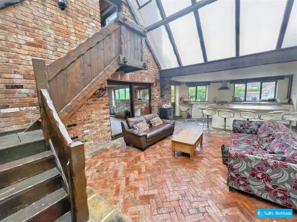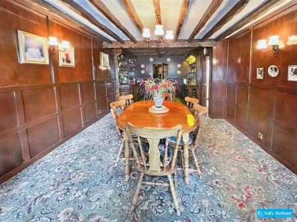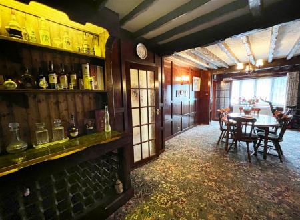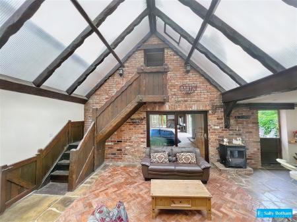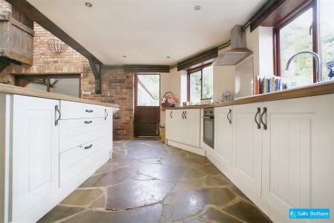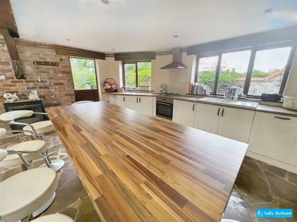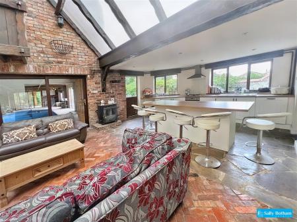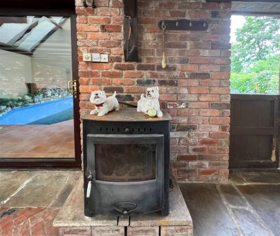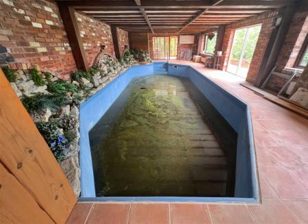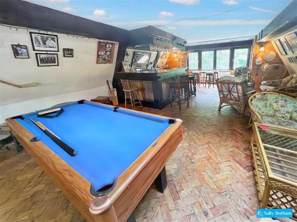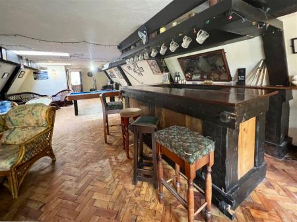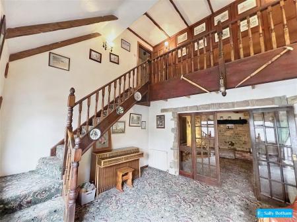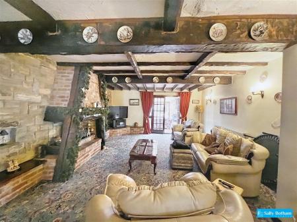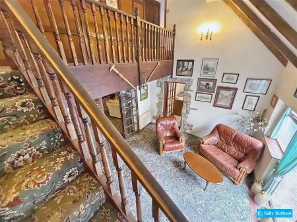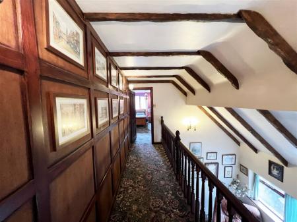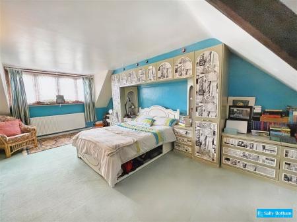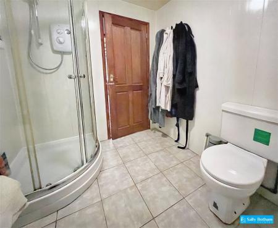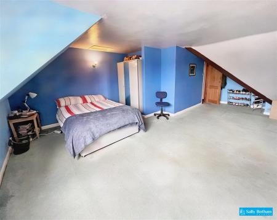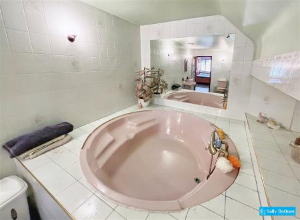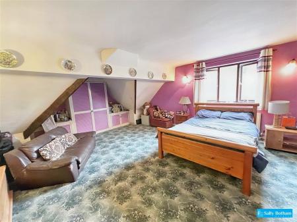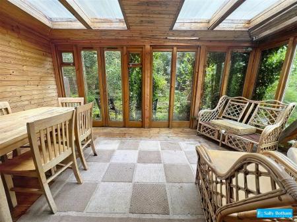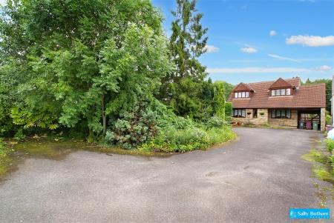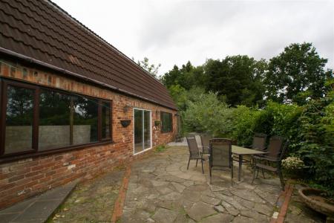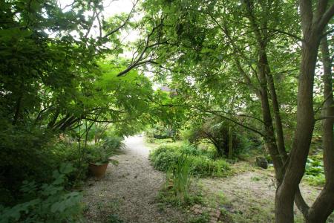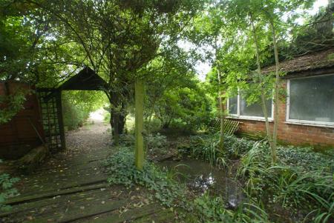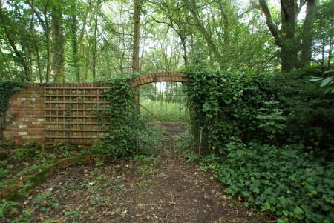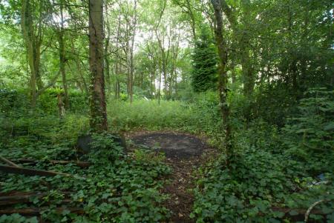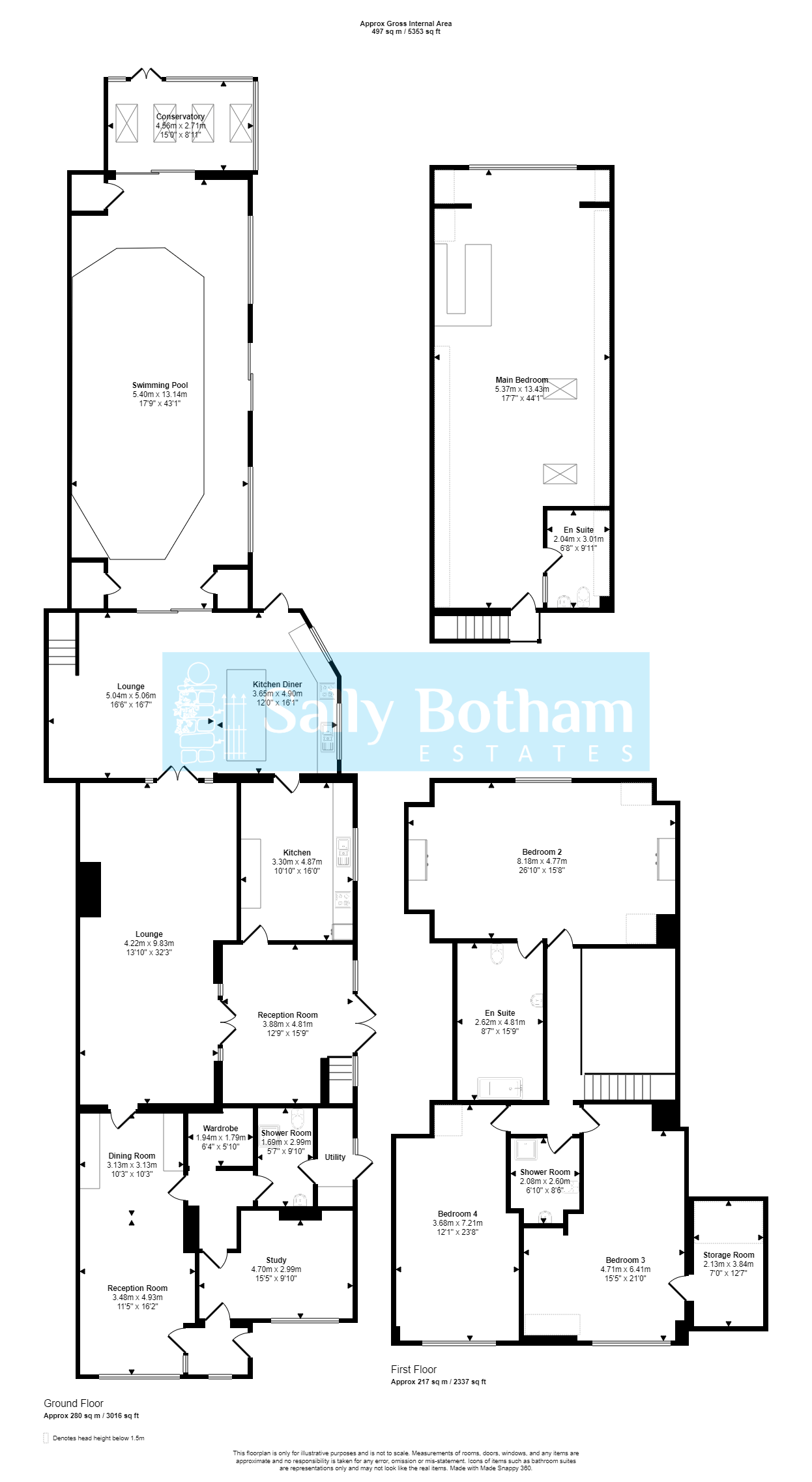- Spacious and extended 3/4 bed detached property.
- Luxury rooms incl indoor pool and bar.
- Stunning kitchen/living/diner.
- Large dining room & separate living room.
- home office/study
- Ground floor wet room + family shower room & en-suite to main.
- Possible renovation project.
- Ample parking for multiple vehicles.
- Large rear sculpted woodland garden.
- Easy commuting to Chesterfield, Sheffield, Matlock & M1
4 Bedroom Detached House for sale in Chesterfield
Situated in the quiet and desirable location of Old Tupton is this grand and uniquely designed 3 / 4-bed property. Positioned in approximately half an acre of woodland gardens together with off-road parking, this property enjoys an indoor swimming pool and bar. The accommodation offers: four reception rooms; four bathrooms; living-dining-kitchen; large utility room / kitchenette; three bedrooms and an en-suite to the main bedroom. The property also enjoys private woodland gardens to the rear of the property with multiple sheds and outdoor storage.
Entering the property via a UPVC entrance door, which opens to:
RECEPTION HALLWAY
Having a front-aspect window overlooking the driveway and front garden, and doors opening to:
DINING ROOM
This exceptionally spacious room enjoys dual-aspect views over the front and side of the property through double-glazed windows. Currently used as a dining room, the room has ample original features, with exposed beams to the ceiling, wooden panelling to the walls. There is also a central heating radiator. A door leads to;
Inner Hallway
an open walkway leads to a handy storage space which could be used as a cloak room/wardrobe or additional storage. Multiple wooden doors lead to;
Study/Reception Room 2
Having front aspect views over the front of the property, driveway, and properties beyond, this spacious study has original features throughout. Including original beams to the ceiling, a wooden panelled wall, and a feature fireplace with exposed brick surround. Within the room is a central heating radiator and an internet connection point.
Ground Floor Wet Room
A fully tiled suite that was designed for persons with low mobility. Having a close coupled WC, a pedestal wash hand basin and a shower with mixer tap. A door leads to;
Utility Room
Housing the boiler that provides hot water and central heating to the property as well as a UPVC door that provides access to the side of the property and the rear garden.
From the dining room a door leads to;
Lounge
Another exceptionally spacious room offering a wealth of original features throughout. Having wooden beams to the ceilings, exposed stone to the walls and a feature fireplace with exposed stone and brick hearth and surround, housing a gas fire. There is open display shelving proving additional storage. Within the room is a central heating radiator and a television arial point.
Multiple doors lead to;
Reception Room 3/Snug
A good-sized room with original beams to the walls and ceiling, curing up to the first-floor accommodation as well as exposed stonework around the doorframes. There are patio doors that lead to the side and rear of the property as well as the three quarter turn wooden spindle staircase rising to the first-floor balconied landing. Within the room is two central heating radiators.
Kitchen/Living/Diner
A delightful extended room comprising of a modern kitchen with central island, a lounge space with patio doors that open to the indoor pool and a unique styled wooden stairwell staircase with balcony, rising to the indoor bar room. Having dual aspect views over the sides of the property, access to the rear garden via a wooden stable door and remarkable skylights with wooden beams and exposed brick work to the walls.
Within the kitchen area is a modern looking kitchen with wooden work surface and splashback. Set within the work surface is a one and half bowl sink with mixer tap and a 4 ringed gas hob. Set below the work surface is ample storage with multiple cupboards and drawers as well as integrated appliances such as a dishwasher and electric oven with extractor hood above. There is also a central island with ample additional under work surface storage set beneath the matching wooden worktop. This gives plenty of space of additional high-rise seating.
Within the Livingroom section is space for seating as well as having access to the Livingroom/indoor pool room on either side of the room. This part of the room enjoys the delightful skylight and wooden beams to the ceiling. The to rear of the room a section is currently used as an office space as well as having access the to wooden staircase that rises to the bar room.
A quirky wooden stairwell rises to;
Bar/Reception Room 4/Bedroom 4
Having wooden beams to the walls and parquet flooring, this good-sized room has been reinvented to be an indoor bar with a built-in bar area at one end of the room. There are views overlooking the woodland gardens as well as roof lighting and central heating radiators in the room. This could easily be used as a reception room/office/bedroom/hobby room and more due to its good size.
A door opens to;
Ensuite
A two-piece suite comprising of a close coupled WC and a pedestal wash hand sink basin with mixer tap.
From the kitchen patio doors lead to;
Indoor Pool Room
Within the room is a good-sized indoor pool surrounded by glass and patio doors leading to the side of the property and the rear patio area. Having a tiled floor and surround, the pool has a decorative stone walled feature along the length side of the pool with various ornaments and shrubs bordering the pool side. Along the other length side of the pool is a good width walkway running down the full length of the pool to the rear of the room. There is two wooden storage cupboards housing the pumps for the pool. At the back of the room patio doors open to;
Conservatory
Having slatted wood to the walls and ceiling, sky lighting and tiles to the floor. Being positioned at the rear of the property, the conservatory overlooks the rear gardens and the patio area.
From Reception Room 3/Snug an additional door leads to;
Kitchenette
Having wooden beams to the ceiling and side aspect views over the patio area, the kitchenette is currently used as an additional utility room. Having a white worksurface with tiled splashback, set within the work surface is a 4 ringed gas hod and one and a half bowl sink with mixer tap. Set below the work surface is ample cupboards and drawers for additional storage as well as space and connection for a freestanding washing machine and tumble dryer. There are matching wall mounted units for additional storage and open display shelving. There is a head height electric oven and extractor fan additionally in the room. A door at the end of the room also leads to the kitchen/living/diner.
From the snug/reception room 3 a three quarter turn wooden spindle staircase rises to;
First Floor Landing
Overlooking the snug/reception room over a balconied wooden spindled hand railing, leading from one end of the landing to the other. To the ceiling is exposed wooden beams leading down to the snug area and the patio doors. To the walls are decorative wooden panels and feature wall scones for lighting. Wooden paned doors lead to;
Bedroom 1
A generous sized room with side aspect views over the property, patio and garden. Being shaped into the curvature of the roof, the room has ample built in wardrobes for storage purposes as well as a television arial point. a glass paned wooden door open to;
En-suite
A good-sized three-piece suite comprising of a close coupled WC, a pedestal wash hand basin with mixer taps and a feature round bathtub with tiled surround and a step rising to the side of the bath. Additionally, there is ample storage cupboards with tiled tops for open display storage running along the full length of the room. Within the room is a feature mirror next to the bath, a central heating radiator and an extractor fan.
Bedroom 2
Built into the curvature of the roof, this equally good-sized bedroom has a restricted head height entrance, leading through to the main portion of the room. Within the room is a central heated radiator and a glass paned wooden door opening to a handy, fully insulated, storage space which could easily be turned into an en-suite or a walk-in wardrobe depending on requirements.
Upstairs Shower Room
A fully tiled suite comprising of a close coupled WC, a pedestal wash hand sink basin and a shower cubicle with electric shower fitted.
Bedroom 3
Built into the curvature of the roof, similar to bedroom 2, this room has a restricted head heigh entrance, opening into the main proportion of the room. There is ample build in wardrobe and drawer space surrounding a space for a bed, as well as integrated bedside tables and open display shelving.
Outside
To the front of the property.
Approaching the property via a long entrance driveway with boarders of plants and shrubs, hedging and fencing. The driveway has ample off-road parking for multiple vehicles as well as gated access to the side and the rear of the property.
To the rear of the property.
To the side and the rear of the property is a large patioed area surrounded by shrubs and trees and giving access to the kitchen and indoor pool room. Leading from the patio to the rear of the property, is a portion of garden laid to lawn with borders of trees and shrubs. Within the garden is a good-sized feature pond and a large sized shed for additional storage. A gravelled path leads through a woodland garden filled with well rooted trees and plants. A wooden archway leads to another woodland garden area with an outside wooden bar area with seating. Leading to the rear of the gardened area is a stone wall with a cast iron gate fencing off the bottom area of the garden which has been laid to lawn.
SERVICES AND GENERAL INFORMATION
There is a covenant within the deeds preventing extension forward of the building line.
There is a number of TPO's in the wooded area.
For Broadband speed please go to https://checker.ofcom.org.uk/en-gb/broadband-coverage
For Mobile Phone coverage please go to https://checker.ofcom.org.uk/en-gb/mobile-coverage
TENURE Freehold
COUNCIL TAX BAND (Correct at time of publication) ‘A’
Disclaimer
All measurements in these details are approximate. None of the fixed appliances or services have been tested and no warranty can be given to their condition. The deeds have not been inspected by the writers of these details. These particulars are produced in good faith with the approval of the vendor but they should not be relied upon as statements or representations of fact and they do not constitute any part of an offer or contract.
Important Information
- This is a Freehold property.
- This Council Tax band for this property is: E
Property Ref: 891_580011
Similar Properties
4 Bedroom Detached House | £550,000
A light and spacious detached family home with stunning views. Four bedrooms, main en-suite, family shower room, generou...
Church Lane, Brackenfield, Alfreton, DE55 6AQ
3 Bedroom Semi-Detached House | Guide Price £550,000
An exceptional renovated stone built School house with original features throughout. Located in a desirable village over...
4 Bedroom Semi-Detached House | £539,000
A delightful character stone property dating to 1820, in an idyllic rural location with an acre of gardens and hillside...
Fenland Way, Chesterfield, S40 3RH
5 Bedroom Detached House | £570,000
An exceptionally-spacious, detached family home offering: generous sitting room with conservatory off, dining room, kitc...
3 Bedroom Detached House | Offers Over £595,000
Ideally located in a pretty peak district village with far reaching views offering: 3 double bedrooms, sitting room with...
Poplar Cottage, Cavendish Road, Matlock
3 Bedroom Detached House | £600,000
Beautifully renovated spacious family home. 3 double beds, 2 baths, large luxurious dining kitchen, family room, and sit...

Sally Botham Estates (Matlock)
27 Bank Road, Matlock, Derbyshire, DE4 3NF
How much is your home worth?
Use our short form to request a valuation of your property.
Request a Valuation
