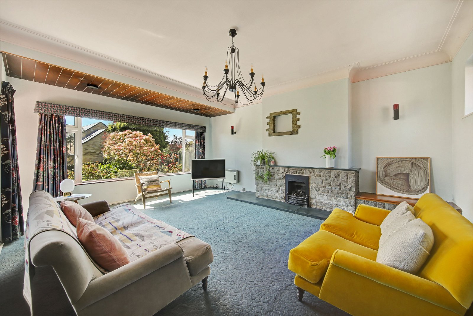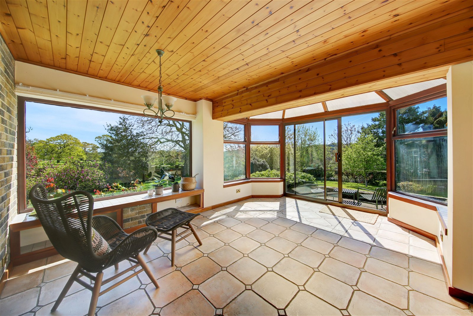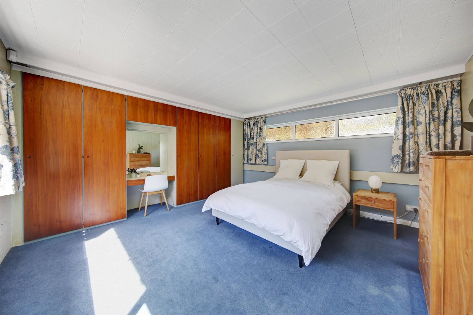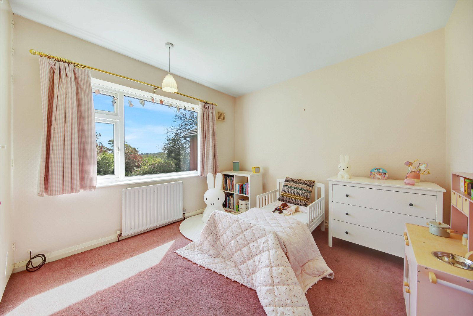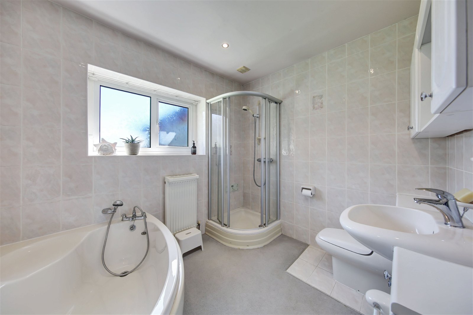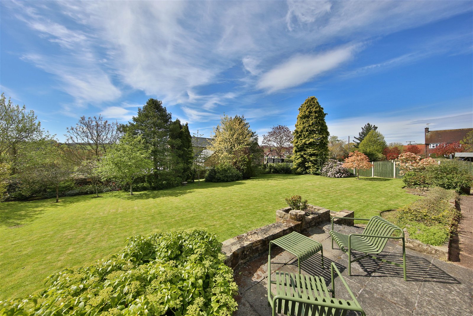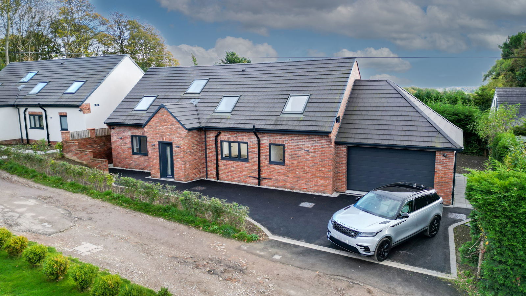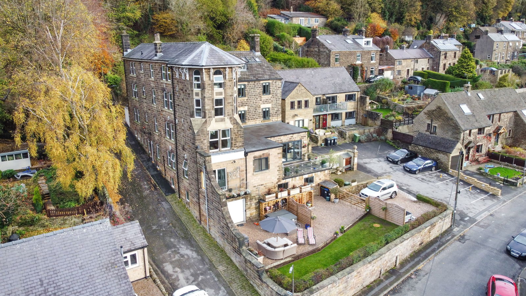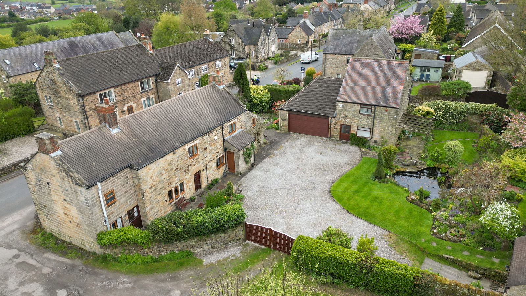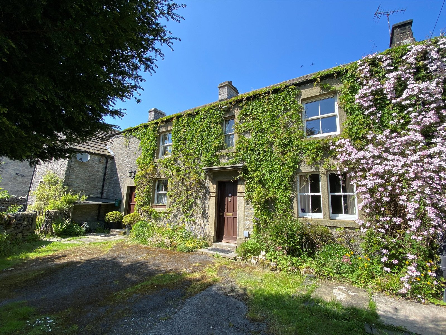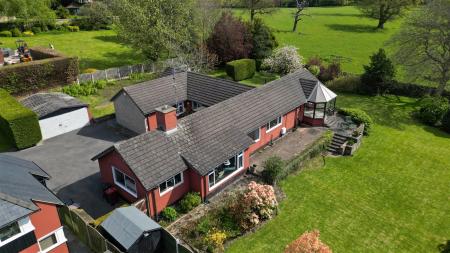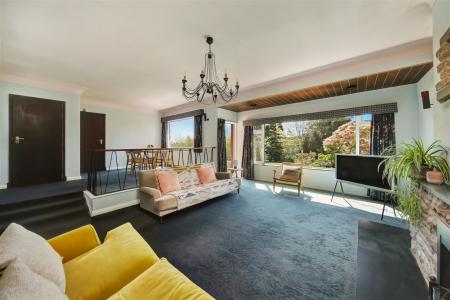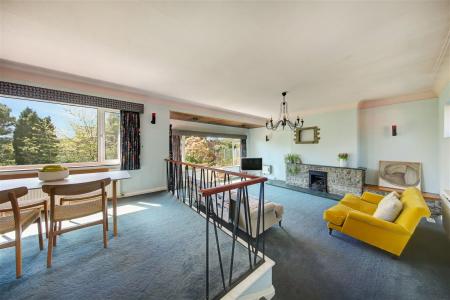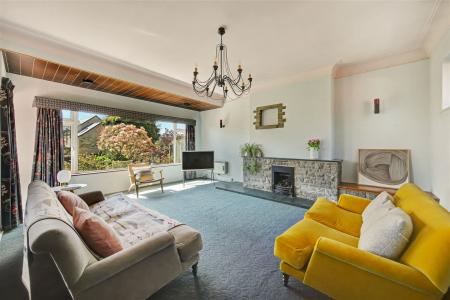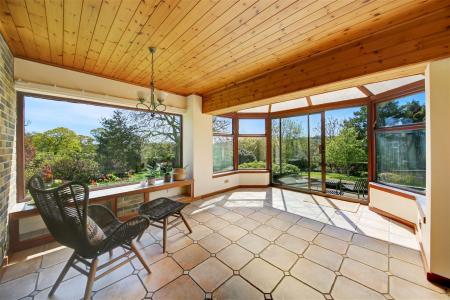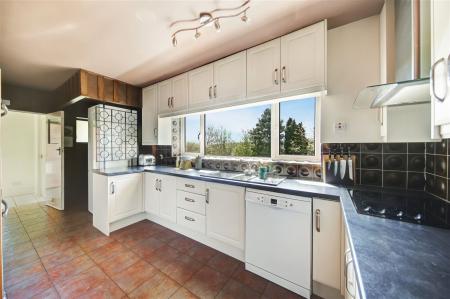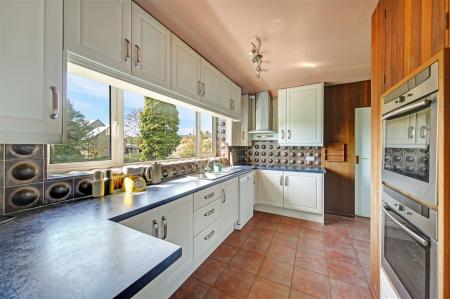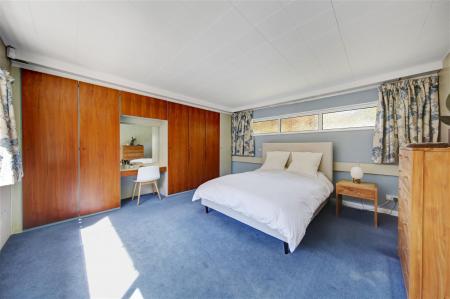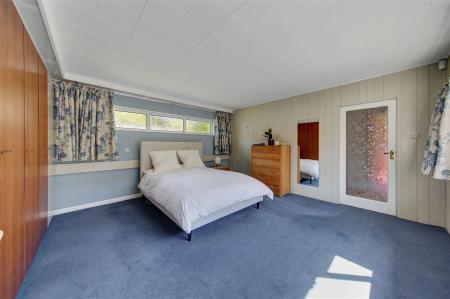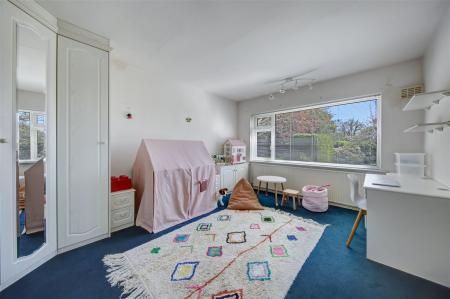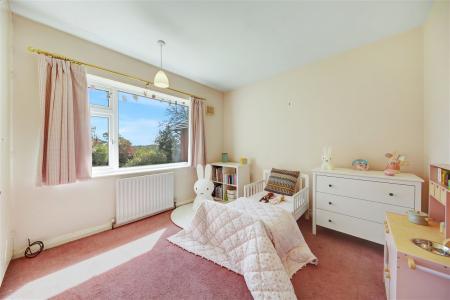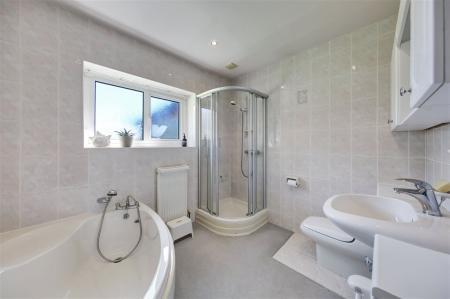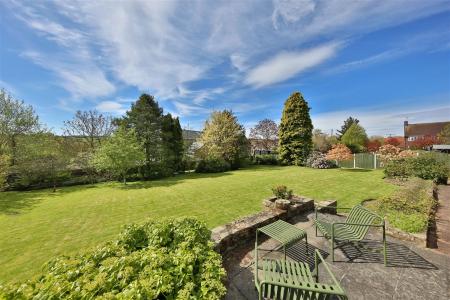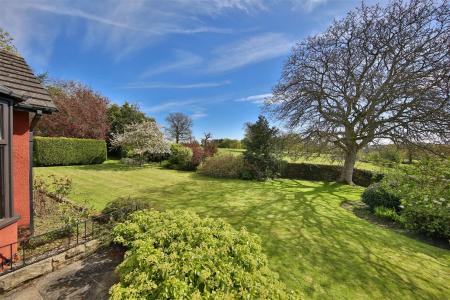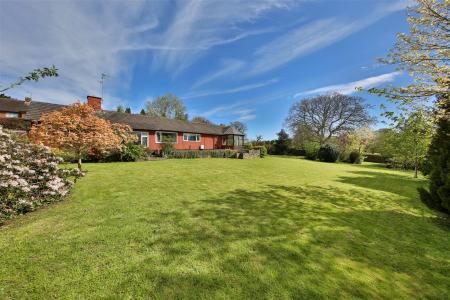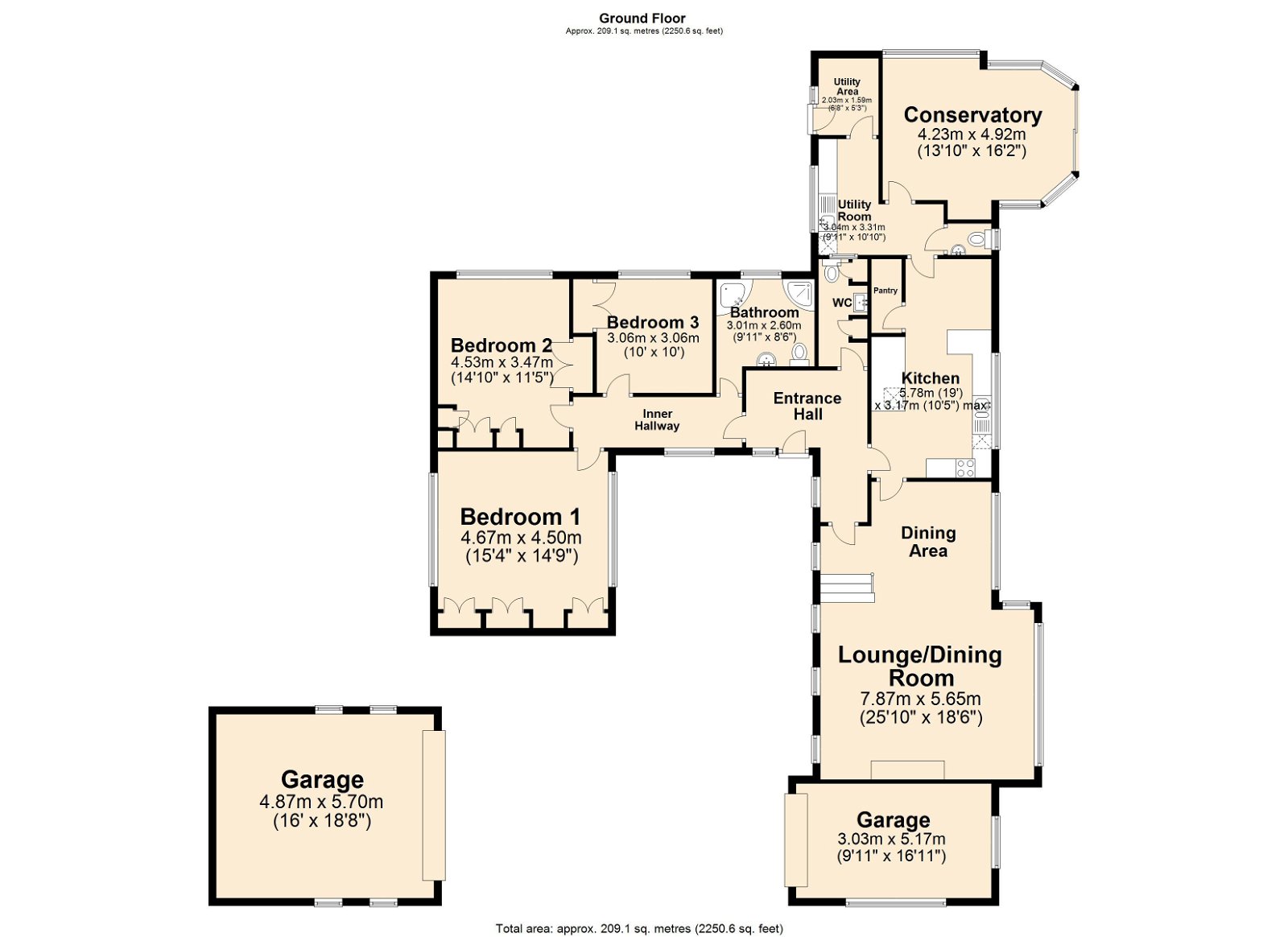- Guide Price £700,000 - £750,000
- Spacious detached bunglow in sought after village location.
- Half an acre of mature gardens.
- Ideal for upgrading to your own taste.
- Three double bedrooms and family bathroom.
- Generous split level dining lounge.
- South facing conservatory.
- Cloak room, utility room, boot room and separate WC.
- Garaging and off road parking.
- Highly regarded school catchments, pubs & restaurants
3 Bedroom Bungalow for sale in Chesterfield
A light and spacious detached bungalow in half an acre of mature gardens in a popular village location. Three double bedrooms, family bathroom, generous split level dining lounge, kitchen, utility and conservatory. Parking, garaging and delightful views.
RUFFINO COTTAGE, Holymoorside
A light and spacious detached bungalow property located in the popular village of Holymoorside, set in delightful gardens of approximately 0.5 acres, backing on to open fields. The accommodation offers: three double bedrooms; family bathroom; generous dining-lounge; fitted kitchen; utility, boot room and conservatory. The property has off-road parking, integral single garage, and a detached double garage.
Holymoorside is a sought-after village on the edge of the Peak District National Park yet within easy reach of Chesterfield. The village is surrounded by delightful open countryside where there are many fine walks and the village still retains a village identity with many local societies and clubs. Amenities include local shop, part-time post office, pubs, tennis courts, bowling green, playing fields, and churches, and there is an excellent primary school. Ideally located for the towns of Chesterfield (2.5 miles), Bakewell (9.5 miles), and Matlock (10 miles) and within commuting distance of Sheffield, Derby, Nottingham, Manchester, and the M1 motorway.
Entering the property via a UPVC entrance door with double-glazed panels and sidelight window. The door opens to:
RECEPTION HALLWAY
A spacious L-shaped reception hallway with a large fitted smoked mirror, central heating radiator with thermostatic valve, and wall lamp points. Doors open to:
DINING-LOUNGE
A delightfully spacious split-level room with UPVC double-glazed picture windows enjoying fine views over the gardens to the open countryside that surrounds the village. The sitting area of the room has a feature fireplace in natural stone with a raised hearth housing a living-flame gas fire. There are wall and centre light points, an electric panel heater, and a central heating radiator. The dining area of the room has a further picture window overlooking the gardens. There are four additional windows overlooking the driveway and flooding the room with natural light. The room has a television aerial point.
KITCHEN
With a side-aspect UPVC double-glazed window overlooking the gardens. The room has ceramic tiles to the floor and a good range of kitchen units with cupboards and drawers beneath a granite-effect worksurface with a tile splashback. There are wall-mounted storage cupboards. Set within the worksurface is a one-and-a-half-bowl sink with mixer tap, and a four-ring ceramic hob, over which is an extractor canopy which is vented to the outside. Within the kitchen, there are Neff eye-level double ovens, space and connection for a dishwasher –the Bosch dishwasher currently installed is included in the sale. The room has an electric kick space heater and pull-out ironing board. There is ample space within the kitchen for a fridge-freezer or breakfast table if required. Doors open to:
PANTRY
Having a borrowed-light window and fitted shelving.
UTILITY ROOM
An L-shaped room with double-glazed windows overlooking the gardens, ceramic tiles to the floor, and a range of storage cupboards. There is a worksurface with an insert stainless sink, beneath which there is space and connection for an automatic washing machine. A door leads to:
REAR ENTRANCE LOBBY/ BOOT ROOM
Having ceramic tiles to the floor and a glazed entrance door opening onto the rear gardens. There is space for further white goods.
From the utility room, a door leads to:
WC
Having a side-aspect window with obscured glass, close-coupled WC, and wash hand basin.
From the utility room, a 15-pane glazed door with bevelled glass panels opens to:
CONSERVATORY
A light and spacious conservatory taking advantage of the southerly aspect, and having views over the gardens and Belmont Park. Sliding patio doors open to a flagged terrace. The room has a wall-mounted electric panel heater, ceramic tiles to the floor, a feature exposed-brick wall, and pine-clad ceiling.
From the reception hallway, a door opens to:
CLOAKROOM
With a borrowed-light window, built-in storage cupboards, close-coupled WC, and wash hand basin. There is coat-hanging space and a fitted safe. Concealed within a cupboard is the Worcester combination gas-fired boiler, which provides hot water and central heating to the property.
From the reception hallway, a further door leads to an inner hallway, where doors open to:
BEDROOM ONE
A spacious double bedroom with dual-aspect windows flooding the room with natural light. There is a good range of built-in wardrobes providing hanging space and storage shelving, and a dressing unit with knee-hole space and illuminated mirror. The room has a central heating radiator with thermostatic valve.
BEDROOM TWO
Having UPVC double-glazed picture windows enjoying delightful views over the gardens towards Belmont Park. The room has a good range of built-in furniture, with wardrobes providing hanging space and storage shelving. There are storage drawers and matching bedside cabinets, built-in desk, and original built-in storage cupboards. The room has a central heating radiator with thermostatic valve.
BEDROOM THREE
Again having rear-aspect double-glazed picture windows, taking advantage of the delightful view. The room has a central heating radiator with thermostatic valve and built-in wardrobe with hanging rail and shelving.
FAMILY BATHROOM
A fully-tiled room with rear-aspect windows with obscured glass, and suite with: offset corner bath with mixer taps and handheld shower spray; quadrant shower cubicle with Aqualisa mixer shower; semi-countertop wash hand basin with storage cupboards beneath; and concealed-cistern WC. There is a wall-mounted storage cupboard and an illuminated mirror. The room has two central heating radiators with thermostatic valves, and an extractor fan.
OUTSIDE
The property is approached via a shared driveway with electric gates, which leads to a private parking area for several vehicles, giving access to the garages.
Immediately to the front of the property is a flagged terrace, with a mature camellia, and steps leading to an open porch and the entrance door. To the side of the property is an area of vegetable garden, with raspberry canes and a fig tree, as well as an aluminium greenhouse, and a timber garden shed. To the rear of the property is a delightful area of garden, mainly laid lawn, interspersed with mature ornamental trees and having sculpted borders with a good variety of shrubs. The garden continues around the side of the property, where there is a flagged seating area, where doors open from the conservatory. The property has outside lighting and PIR sensors and outside water supplies.
INTEGRAL GARAGE
Having an electrically-operated up-and-over vehicle access door, power, and lighting.
DOUBLE GARAGE
There is a pre-fabricated detached double garage with an up-and-over door.
SERVICES AND GENERAL INFORMATION
All mains services are connected to the property. Fibre broadband is available in the village. The property has a shared drive and electric gates, for which there is a maintenance charge. There is a covenant restricting the site to one dwelling.
TENURE Freehold
COUNCIL TAX BAND (Correct at time of publication) ‘F’
DIRECTIONS
Leaving Chesterfield along the A619 towards Baslow. After approximately 2½ miles take the left hand turn signposted Holymoorside where the property can be found on the left hand side.
Disclaimer
All measurements in these details are approximate. None of the fixed appliances or services have been tested and no warranty can be given to their condition. The deeds have not been inspected by the writers of these details. These particulars are produced in good faith with the approval of the vendor but they should not be relied upon as statements or representations of fact and they do not constitute any part of an offer or contract.
Important Information
- This is a Freehold property.
- This Council Tax band for this property is: F
Property Ref: 891_815494
Similar Properties
Central Drive, Wingerworth, Chesterfield
4 Bedroom Bungalow | £670,000
A high quality new build dormer bungalow in a sought after area close to amenities. Finished to an exceptional standard...
5 Bedroom Semi-Detached House | Guide Price £650,000
Guide Price £650,000 - £700,000. An exceptionally spacious and versatile character property set over 5 floors with super...
3 Bedroom Detached House | Offers in region of £645,000
A beautiful, detached stone built property with double garage. This 3 bed detached property has a fitted kitchen, two ba...
Hockley Lane, Ashover. S45 0EP
3 Bedroom Detached House | Offers in region of £690,000
Attractive grade II listed detached family home, at the centre of popular village with excellent amenities. Ample parkin...
Yew Tree House, Sheldon DE45 1QS
5 Bedroom Detached House | £699,950
A unique opportunity.Gorgeous stone detached 3 bedroom property with 2 bed self contained annex adjoining, in highly des...
Northwood Lane, Darley Dale DE4 2HS
4 Bedroom Detached House | Guide Price £700,000
STUNNING VIEWS, spacious detached family home: 4 double bedrooms, master en-suite, family bathroom, large sitting room,...

Sally Botham Estates (Matlock)
27 Bank Road, Matlock, Derbyshire, DE4 3NF
How much is your home worth?
Use our short form to request a valuation of your property.
Request a Valuation



