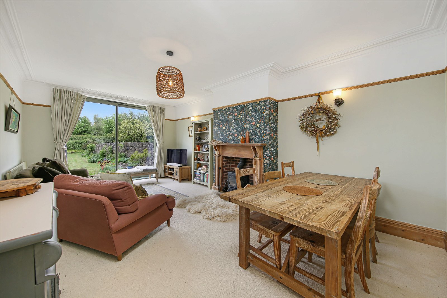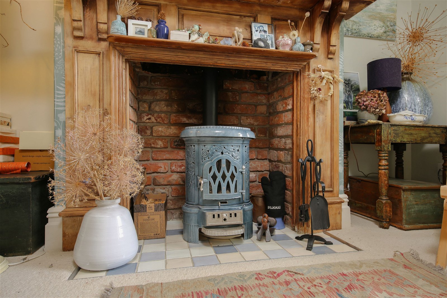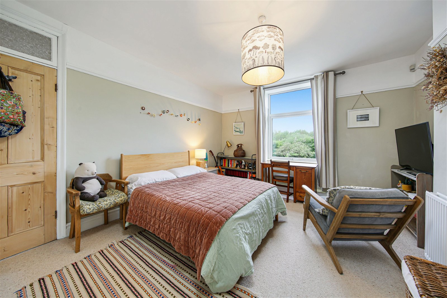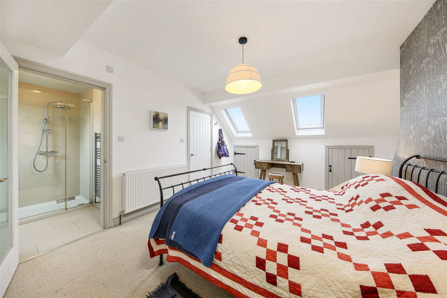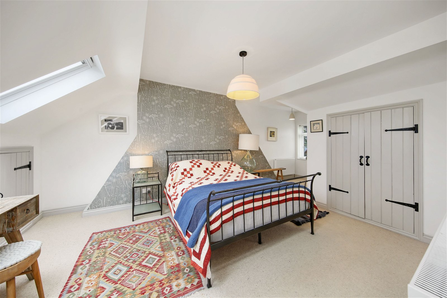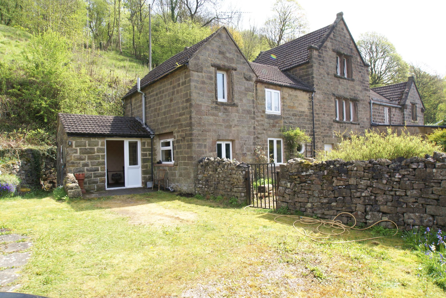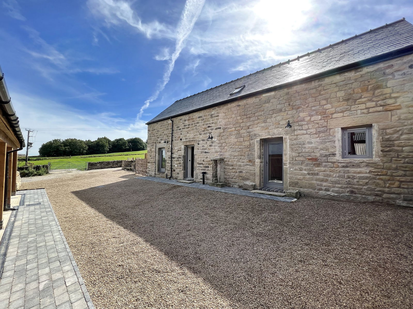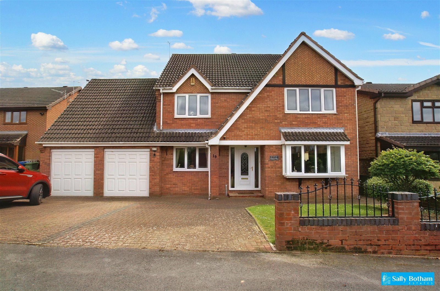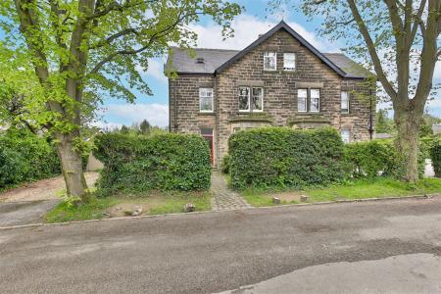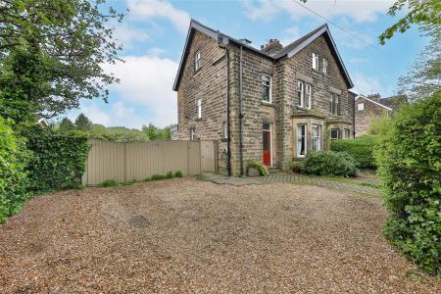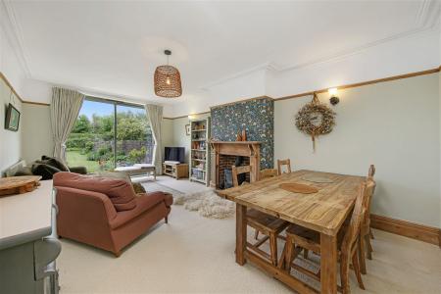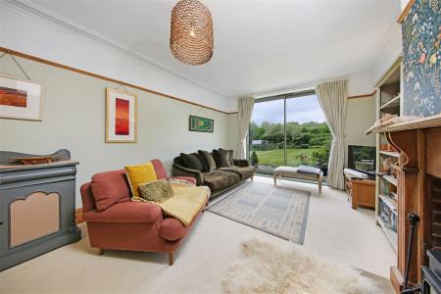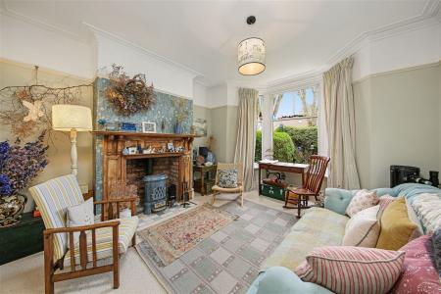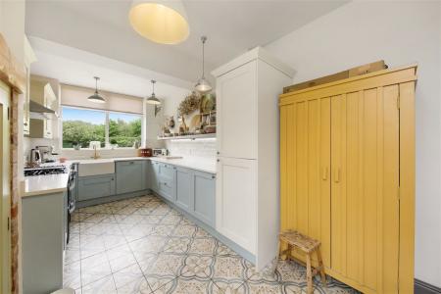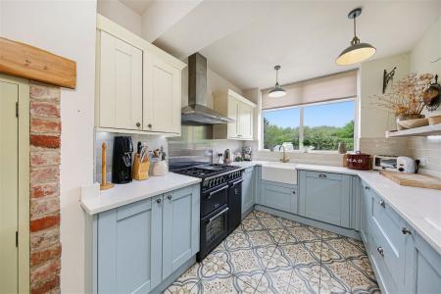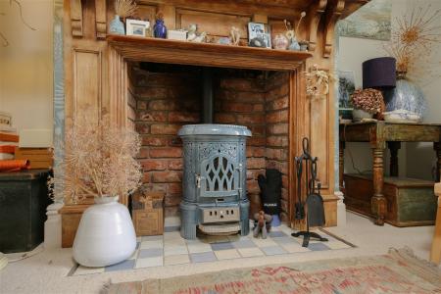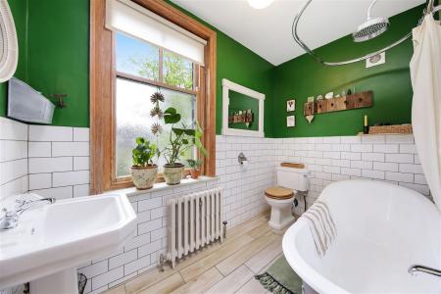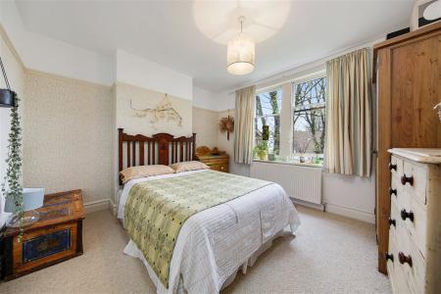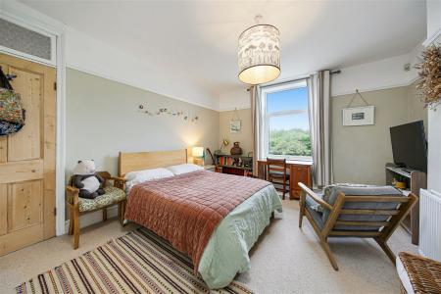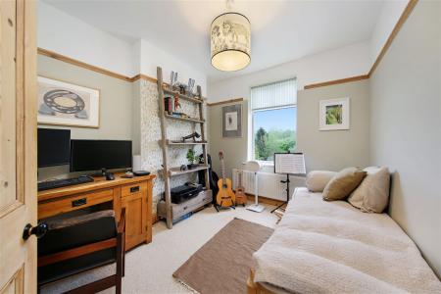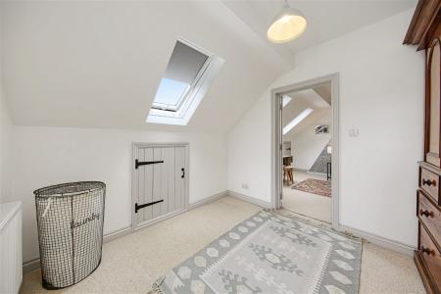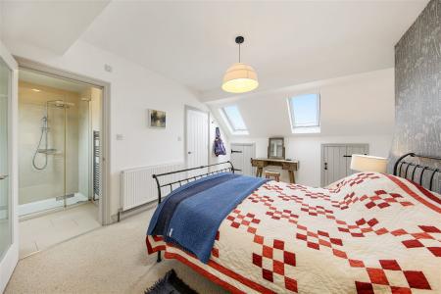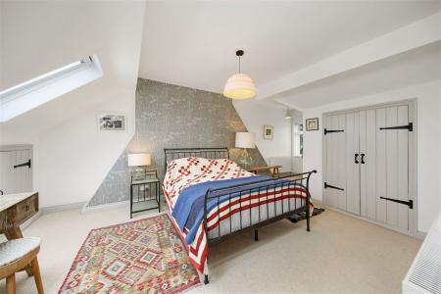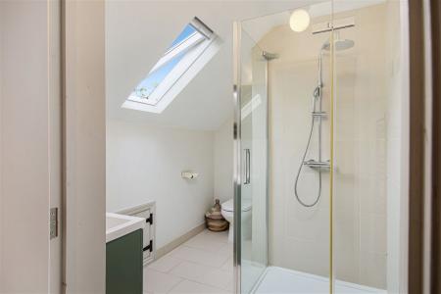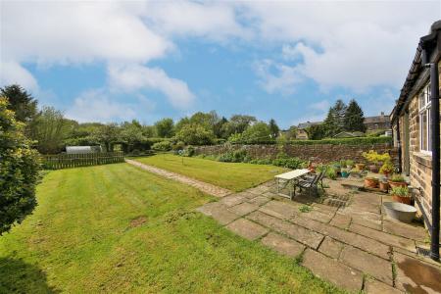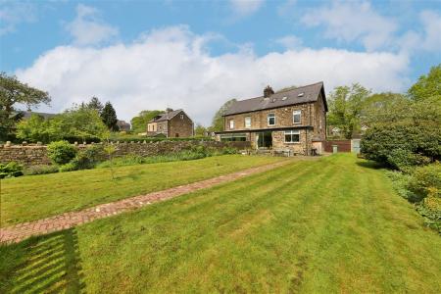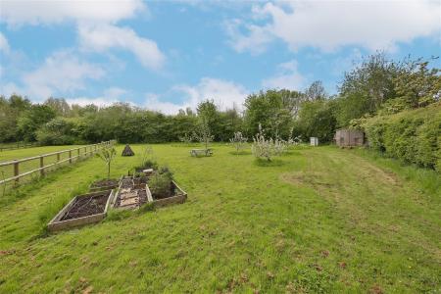- Elegant and spacious Edwardian family home.
- Delightful cul-de-sac location.
- Four double bedrooms plus Derbyshire landing.
- Main en-suite and family bathroom.
- Sitting room with French stove.
- Large living/dining room with log burner.
- Generous breakfast kitchen.
- Ground floor WC
- 0.3 acre garden with driveway parking.
- Sought after village location with highly regarded school.
4 Bedroom Semi-Detached House for sale in Chesterfield
A spacious & immaculate period family home in large gardens, 4 double bedrooms, 2 bathrooms, sitting room, spacious living/dining room and breakfast kitchen. Popular village location. Driveway parking, quiet cul de sac.
8 GREENDALE AVENUE, Holymoorside
An extremely spacious, immaculately presented, substantial, early Edwardian semi-detached stone-built family home, ideally located in a quiet cul de sac within easy reach of the centre of the popular village of Holymoorside. The accommodation retains a wealth of original features and is set over three floors offering: four bedrooms; en suite and family bathroom; sitting room; spacious living-dining room; and good-sized breakfast-kitchen. There are generous gardens to the rear of the property and off-road parking for several vehicles.
Holymoorside is a sought-after village on the edge of the Peak District National Park, yet within easy reach of Chesterfield. The village is surrounded by delightful open countryside where there are many fine walks and the village still retains a village identity with many local societies and clubs. Amenities include, part-time post office, pubs, tennis courts, bowling green, playing fields, and churches, and there is an excellent primary school. Ideally located for the towns of Chesterfield (2.5 miles), Bakewell (9.5 miles), and Matlock (10 miles) and within commuting distance of Sheffield, Derby, Nottingham, Manchester, and the M1 motorway.
Entering the property via a half-glazed panelled entrance door with over-door light having obscured glass. The door opens to:
RECEPTION HALLWAY
Having polished oak flooring, staircase rising to the upper floor accommodation, original cornice to the ceiling, and a fitted picture rail. There is a central heating radiator with radiator cover. Original panelled doors open to:
GROUND FLOOR WC
Having a side-aspect window with obscured glass, and suite with closed-couple WC and contemporary wall-hung wash hand basin. There is a central heating radiator with thermostatic valve and an extractor fan.
SITTING ROOM
With a front-aspect original bay window, original cornice to the ceiling, and a fitted picture rail. The room has a fine feature fireplace, with a stripped timber surround, rustic brick insert, and tiled hearth, housing a French multi-fuel stove. The room has a television aerial point, and central heating radiator with thermostatic valve.
LIVING-DINING ROOM
A delightfully light and spacious room with rear-aspect floor-to-ceiling sliding patio doors overlooking the enclosed gardens to the rear of the property. The room has cornice to the ceiling, fitted picture rail, and a feature fireplace with a polished oak surround and a raised hearth, housing a multi-fuel stove. This wonderfully spacious room has central heating radiators with thermostatic valves, wall and centre light points, and a television aerial point.
BREAKFAST-KITCHEN
Having rear-aspect UPVC double-glazed windows overlooking the gardens. The kitchen has ceramic tiles to the floor and a good range of shaker-style units in a paint-effect finish with cupboards and drawers beneath a quartz worksurface with a matching upstand and tile splashback. There are wall-mounted storage cupboards with under-cabinet lighting. Set within the worksurface is an under-mounted Belfast-style sink with a mixer tap. Sited within the kitchen is a Stoves Richmond range-style cooker with a gas five-burner hob, double oven and grill, over which is an extractor canopy. Integral appliances include fridge, freezer, automatic washing machine, and 12-place-setting dishwasher. Set within the original chimney piece is a built-in storage cupboard, and the room has an open-display shelf and ample space for a family dining table. There is a central heating radiator with thermostatic valve, and a half-glazed panelled door with over-door light opening onto the side of the property.
UNDERSTAIRS PANTRY
Having a side-aspect window and housing the combination gas-fired boiler, which provides hot water and central heating to the property. There is coat hanging space and space for a tumble dryer or further white goods.
From the hallway, an elegant half-turn staircase with turned spindles and newels, and polished pitch pine handrail, rises to:
FIRST FLOOR LANDING
Where original panelled doors open to:
BEDROOM ONE
With front-aspect original sliding sash windows overlooking the avenue. The room has a fitted picture rail, central heating radiator with thermostatic valve, and a television aerial point.
BEDROOM TWO
With a rear-aspect UPVC double-glazed window overlooking the gardens and with views to the open countryside and wooded hills that surround the village. The room has a fitted picture rail, central heating radiator with thermostatic valve, television aerial point.
BEDROOM THREE
Again with a rear-aspect UPVC double-glazed window with similar views to bedroom two. There is a central heating radiator with a thermostatic valve, an original fitted picture rail, and internet access point, making this room ideal as a study / work-from-home space if not required as a bedroom.
FAMILY BATHROOM
Being half-tiled and having a front-aspect window with obscured glass, wood-effect ceramic tiles to the floor, and suite with: stand-alone cast iron slipper-shaped bath set upon ball and claw feet, with a mixer shower over; pedestal wash hand basin; and close-coupled WC. There is a column central heating radiator with thermostatic valve, and the room has an extractor fan.
From the landing, a quarter-turn staircase rises to:
UPPER LANDING
A spacious Derbyshire landing with a rear-aspect Velux rooflight window and a UPVC double-glazed gable end window, enjoying views over the surrounding open countryside. The room has a central heating radiator with thermostatic valve and an access door into the eaves roof space, providing storage. The landing provides space for a study area or occasional fifth bedroom if required. A panelled door opens to:
BEDROOM FOUR
Ideal as a master suite, having a front-aspect double-glazed window, and a pair of Velux rooflight windows, flooding the room with natural light. There are built-in wardrobes with hanging rails, access doors into the eaves roof space creating storage, and central heating radiators with thermostatic valves. A glazed door opens to:
EN SUITE SHOWER ROOM
With a front-aspect Velux window, ceramic tiles to the floor, and suite with: shower cubicle with mixer shower having overhead and handheld shower sprays; vanity-style wash hand basin with storage cupboard beneath; and dual-flush closed-coupled WC. There is a chrome-finished ladder-style towel radiator, extractor fan, and shaver point.
OUTSIDE
To the front of the property is an area of garden designed to be low-maintenance, with a gravel bed with a rhododendron. A block-paved pathway gives access to the entrance door, and to the side of the garden, is a gravelled off-road parking area for several vehicles. A pair of vehicular access gates and a personnel gate open to the garden to the side of the property, laid to lawn with herb and vegetable raised beds.
To the rear of the property is a flagged terrace enjoying the southerly aspect, and where the doors open from the living room. Beyond the terrace is an area of garden laid to lawn with borders well-stocked with a good variety of flowering plants and ornamental shrubs. A gateway leads to a further area of orchard garden, laid to lawn, interspersed with fruit trees including apple, cherry and pear. The property has outside lighting and PIR sensors and an outside water supply.
SERVICES AND GENERAL INFORMATION
All mains services are connected to the property. Fibre broadband is available in the village.
For Broadband speed please go to https://checker.ofcom.org.uk/en-gb/broadband-coverage
For Mobile Phone coverage please go to https://checker.ofcom.org.uk/en-gb/mobile-coverage
TENURE Freehold
COUNCIL TAX BAND (Correct at time of publication) ‘D’
DIRECTIONS
Leaving Chesterfield along the A619 towards Baslow. After approximately 2½ miles take the left hand turn signposted Holymoorside. Follow the road towards the centre of the village taking the first left turn into Greendale Avenue where the property can be found on the right hand side.
Disclaimer
All measurements in these details are approximate. None of the fixed appliances or services have been tested and no warranty can be given to their condition. The deeds have not been inspected by the writers of these details. These particulars are produced in good faith with the approval of the vendor but they should not be relied upon as statements or representations of fact and they do not constitute any part of an offer or contract.
Important information
This is a Freehold property.
This Council Tax band for this property is: D
Property Ref: 891_865189
Similar Properties
4 Bedroom Semi-Detached House | £550,000
A delightful character stone property dating to 1820, in an idyllic rural location with an acre of gardens and hillside...
Cheese Press Barn, Overton, Ashover
3 Bedroom Detached House | Guide Price £550,000
Guide Price £550,000 - £575,000. EPC= A. High quality, newly completed, stone barn conversion with an orchard. Surrounde...
4 Bedroom Detached House | £550,000
A light and spacious detached family home with stunning views. Four bedrooms, main en-suite, family shower room, generou...
Fenland Way, Chesterfield, S40 3RH
5 Bedroom Detached House | £570,000
An exceptionally-spacious, detached family home offering: generous sitting room with conservatory off, dining room, kitc...
Millfield House, Millfield Court. DE4 5NW
4 Bedroom Link Detached House | £595,000
Superbly presented spacious family home with private garden, secure parking and garage. Four double bedrooms, two en-sui...
3 Bedroom Detached House | Offers Over £595,000
Ideally located in a pretty peak district village with far reaching views offering: 3 double bedrooms, sitting room with...

Sally Botham Estates (Matlock)
27 Bank Road, Matlock, Derbyshire, DE4 3NF
How much is your home worth?
Use our short form to request a valuation of your property.
Request a Valuation


