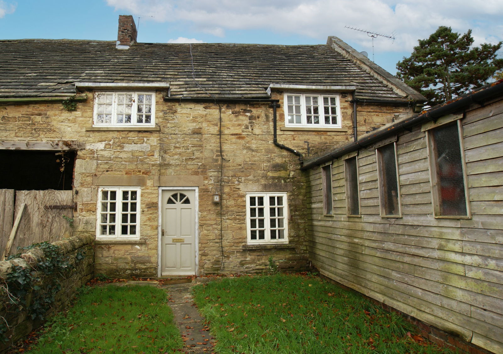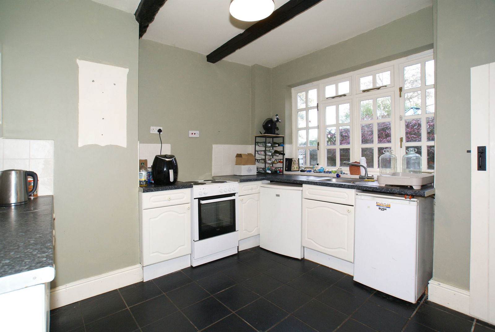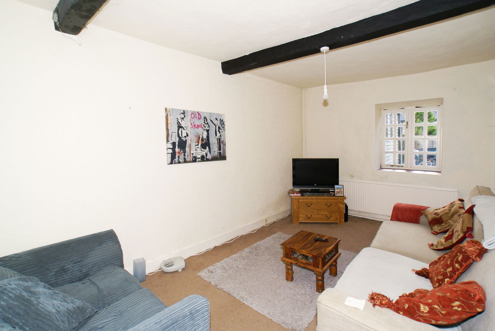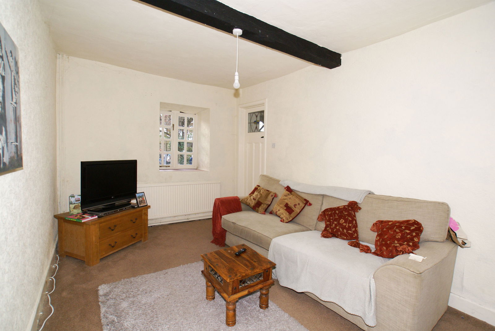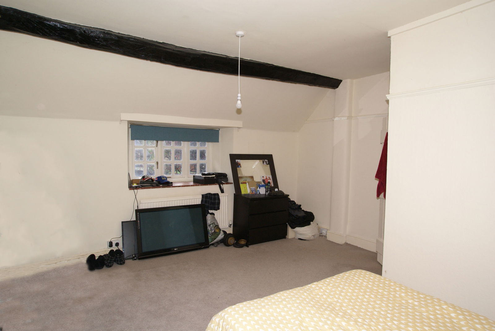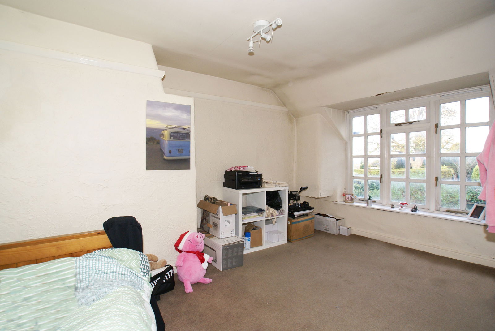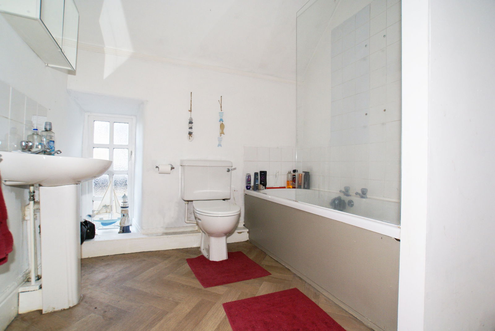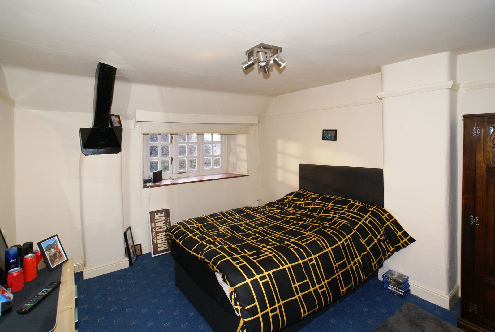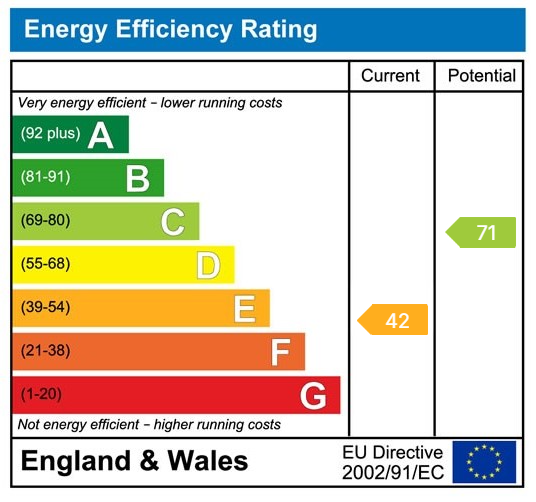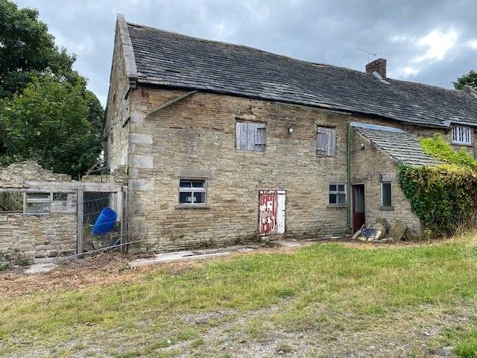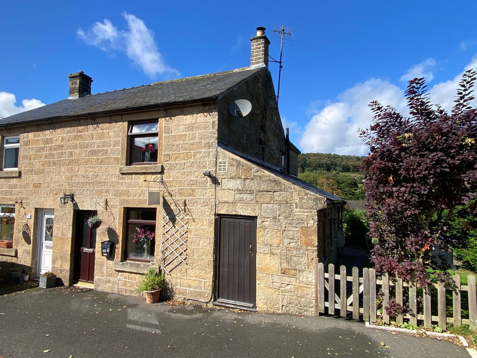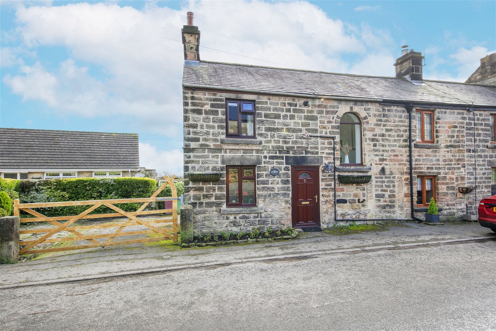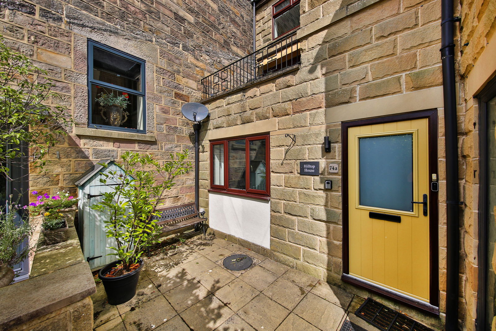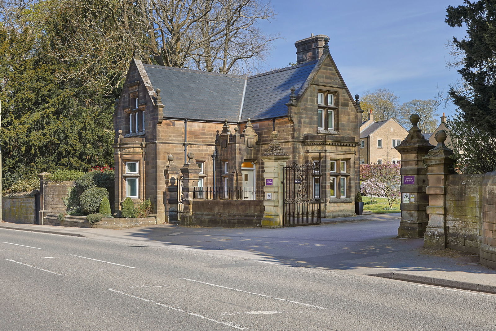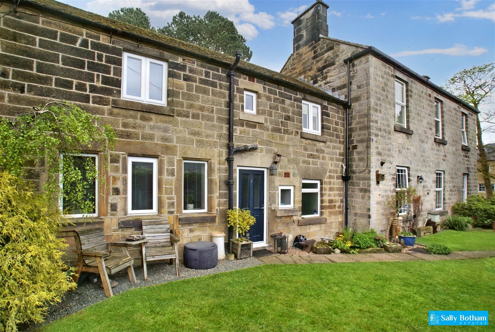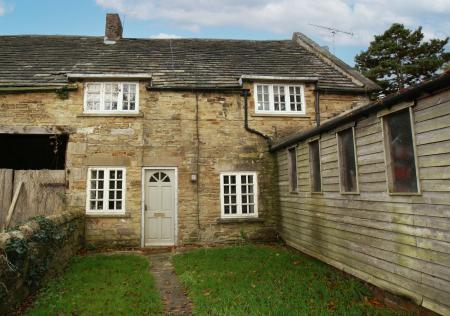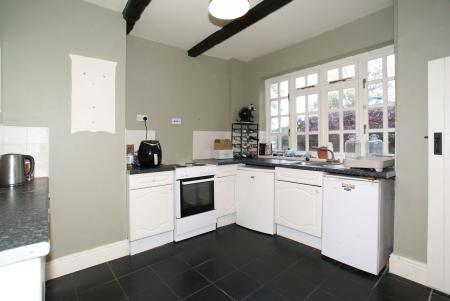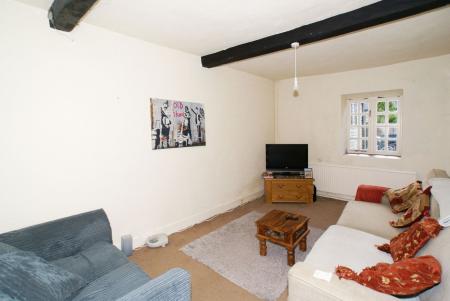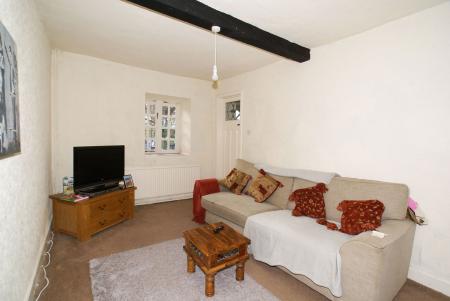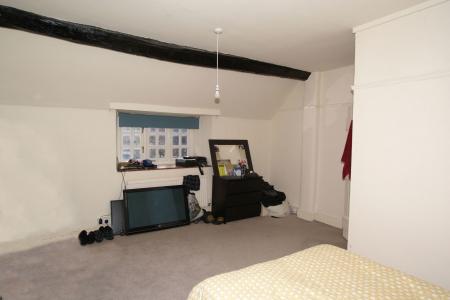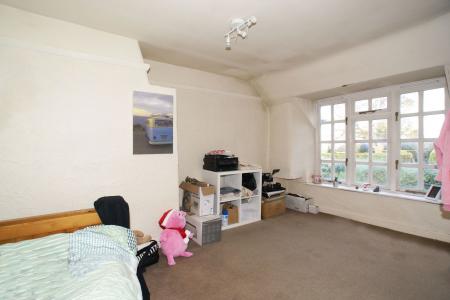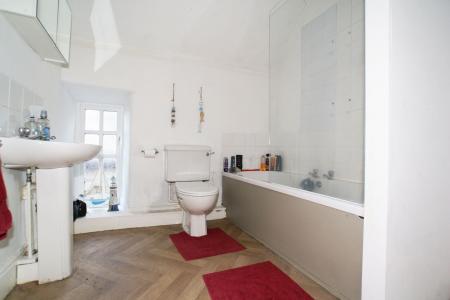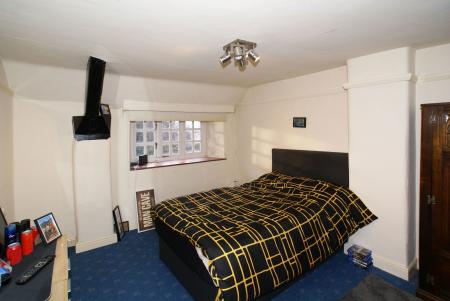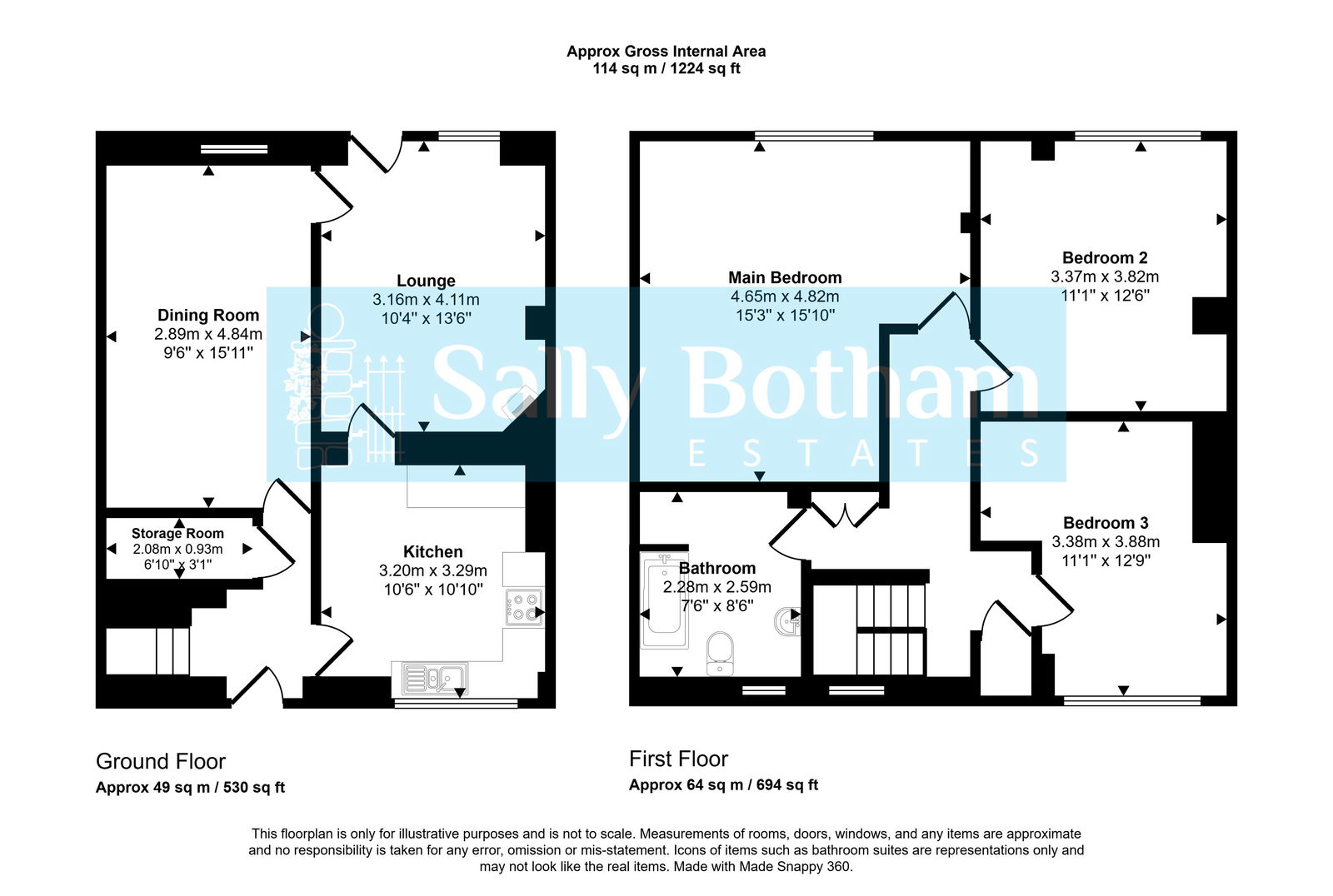- Stone built character cottage.
- Grade II listed.
- Three double bedrooms.
- Family bathroom.
- Sitting room and dining room.
- Breakfast kitchen.
- driveway parking.
- Garden.
- Sought after location.
- Close to amenities and open countryside.
3 Bedroom Semi-Detached House for sale in Chesterfield
A quaint and characterful, grade II listed, three bedroom cottage located in a popular residential area on the outskirts of Chesterfield. With sitting room, dining room and breakfast kitchen, family bathroom and three double bedrooms. Garden and parking. Convenient for local amenities and open countryside. The property would benefit from some upgrading.
GARDENER’S COTTAGE, Walton Back Lane
A Grade II listed, period cottage, ideally located in a popular residential area on the outskirts of the town of Chesterfield. The accommodation, which would benefit from upgrading, offers: three bedrooms, family bathroom, sitting room, dining room, and breakfast kitchen. There is an enclosed forecourt garden and off-road parking. Built in stone under a traditional stone roof with a capped gable and having exposed beams the property is ideally located within easy reach of local amenities and open countryside.
Entering the property via a panelled entrance door, which opens to:
DINING ROOM
With front-aspect casement windows, exposed original beam to the ceiling, and a Victorian-style cast iron fireplace. The room has a central heating radiator, and a half-glazed door leading to the sitting room. A braced batten door with Suffolk thumb latch opens to:
BREAKFAST KITCHEN
With rear-aspect casement windows, ceramic tiles to the floor, and a range of units with cupboards and drawers set beneath a granite-effect worksurface with a tile splashback. There are wall-mounted storage cupboards. Set within the worksurface is a stainless sink with mixer tap. Beneath the worksurface, there is space and connection for an automatic washing machine and under-worksurface fridge. Within the kitchen there is space and connection for an electric cooker. The room has a central heating radiator with thermostatic valve, exposed beams to the ceiling, and ample space for a dining table. A batten door with thumb latch opens to:
REAR ENTRANCE HALLWAY
Having a panelled door opening onto the rear of the property with a bullseye glazed panel. A staircase rises to the upper floor accommodation and there is an understairs storage cupboard. There is a central heating radiator with thermostatic valve, and a Victorian style four-panel door opening to a deep storage cupboard with fitted shelving and a light. A further door leads to:
SITTING ROOM
Having front-aspect casement windows, exposed beam to the ceiling, and a central heating radiator with thermostatic valve. There is a television aerial point with satellite facility, and a door with a glazed panel opening back to the dining room.
From the hallway, a staircase rises to:
FIRST FLOOR LANDING
A split-level landing with doors opening to a storage cupboard with slatted linen storage shelving. Further doors open to:
BEDROOM ONE
A spacious L-shaped bedroom with front-aspect windows and a quarry-tiled window sill. There are original exposed beams to the ceiling, and a central heating radiator with thermostatic valve. There is ample space within the room to create an en-suite if required.
BEDROOM TWO
Again with front-aspect casement windows and quarry-tiled window sill, with views over the surrounding properties to the open countryside that surround the area. The room has a central heating radiator with thermostatic valve, BT Open Reach master socket, and the bottom of an original exposed roof truss.
BEDROOM THREE
Having rear-aspect casement windows with views over the properties of Walton and beyond. The room has a central heating radiator with thermostatic valve and an exposed leg of a roof truss.
FAMILY BATHROOM
With a low-level rear-aspect casement window with obscured glass, and suite with: panelled bath with mixer shower over; pedestal wash hand basin; and close coupled WC. The room has original exposed roof purlins and a central heating radiator.
From the landing, a door opens to a cupboard housing the combination gas-fired boiler which provides hot water and central heating to the property.
SERVICES AND GENERAL INFORMATION
All mains services are connected to the property.
For Broadband speed please go to https://checker.ofcom.org.uk/en-gb/broadband-coverage
For Mobile Phone coverage please go to https://checker.ofcom.org.uk/en-gb/mobile-coverage
TENURE Freehold
COUNCIL TAX BAND (Correct at time of publication) ‘D’
DIRECTIONS
Leaving Chesterfield along the A632 towards Matlock, after passing the Blue Stoops public house take the next right turn into Acorn Ridge, turning immediately left into Walton Back Lane, where the drive to the property can be found on the right hand side immediately after no 205 Park Hall Farm. There is a shared drive leading to the drive to the property.
Disclaimer
All measurements in these details are approximate. None of the fixed appliances or services have been tested and no warranty can be given to their condition. The deeds have not been inspected by the writers of these details. These particulars are produced in good faith with the approval of the vendor but they should not be relied upon as statements or representations of fact and they do not constitute any part of an offer or contract.
Important Information
- This is a Freehold property.
- This Council Tax band for this property is: D
Property Ref: 891_967220
Similar Properties
Walton Back Lane, Somersall. S42 7LT
4 Bedroom Barn Conversion | £250,000
A late C17 grade II listed barn with Planning consent for conversion to 2 x 4 bed dwellings. Set away from the road in a...
2 Bedroom Semi-Detached House | £250,000
A delightful period character cottage in a central village location with views to open countryside. 2 double bedrooms, f...
Ashover Road, Littlemoor, Chesterfield, S45 0BL
2 Bedroom Cottage | £245,000
A delightful cottage in a popular village location offering; 2 double bedrooms, bathroom, living room, study and kitchen...
Jackson Road, Matlock. DE4 3JQ
3 Bedroom Townhouse | £270,000
An exceptionally well presented townhouse set over 3 floors offering: 3 bedrooms, 3 bathrooms, spacious open plan living...
St. Elphins Park, Darley Dale, Matlock, DE4 2RH
3 Bedroom Detached House | £275,000
An immaculately presented, elegant detached stone built former gate house. Sitting at the entrance to St. Elphins retire...
3 Bedroom Apartment | £280,000
Versatile & spacious ground floor apartment located at the centre of a sought-after village, 99 yr lease to 2123, 3 doub...

Sally Botham Estates (Matlock)
27 Bank Road, Matlock, Derbyshire, DE4 3NF
How much is your home worth?
Use our short form to request a valuation of your property.
Request a Valuation
