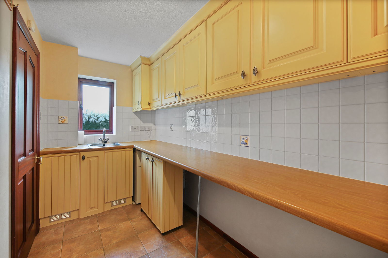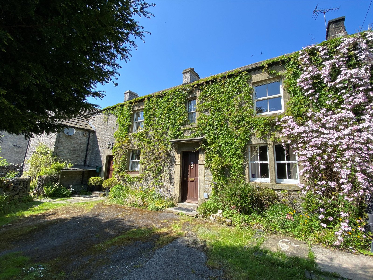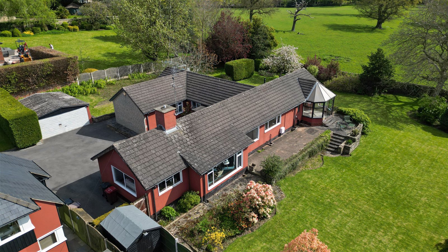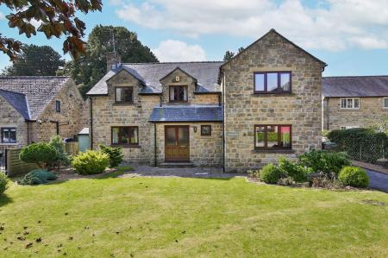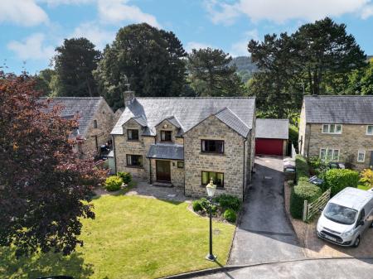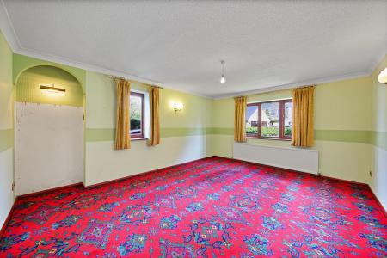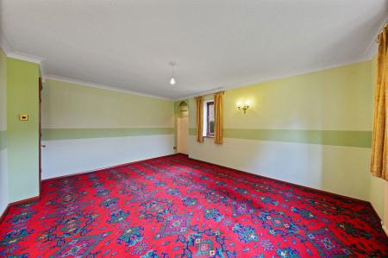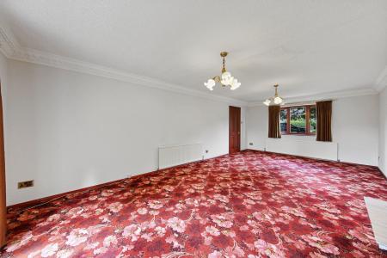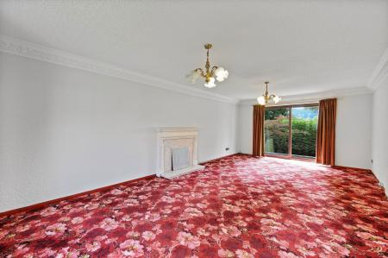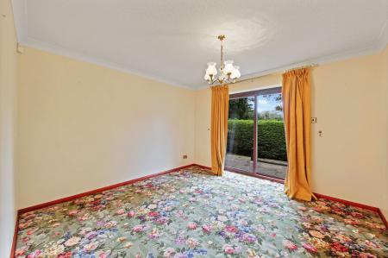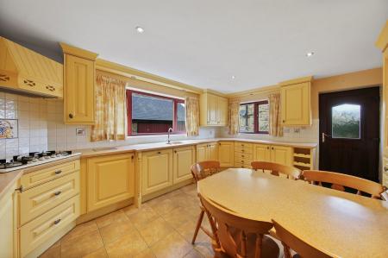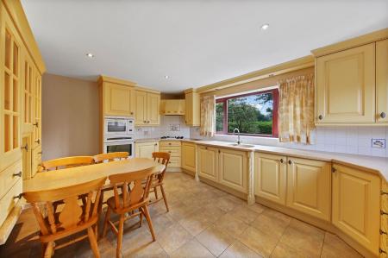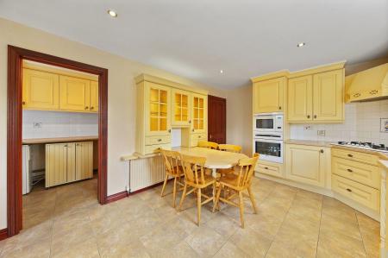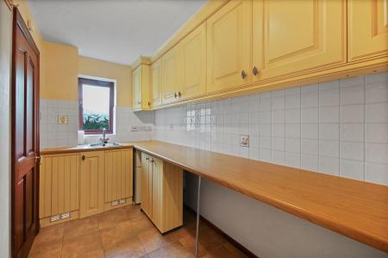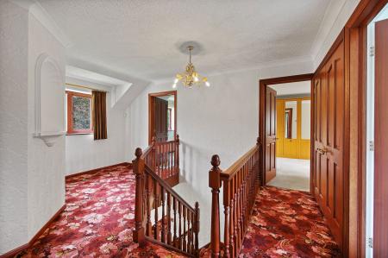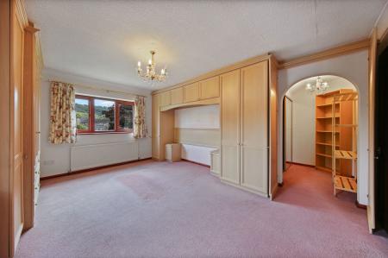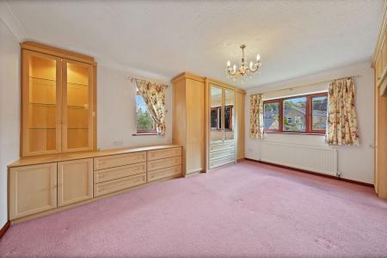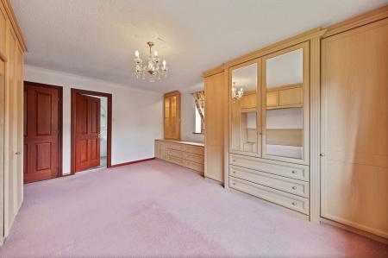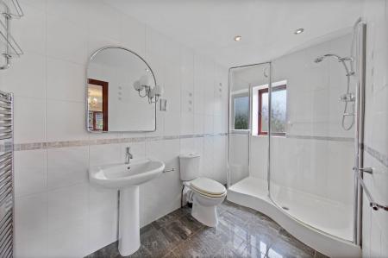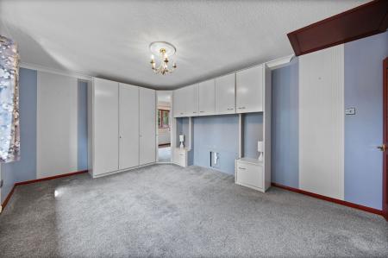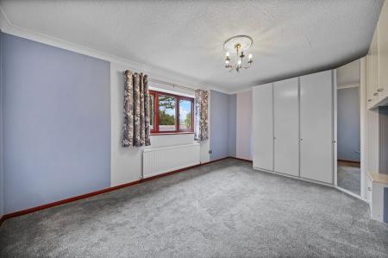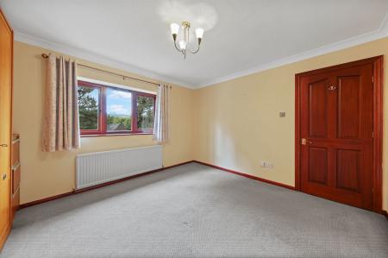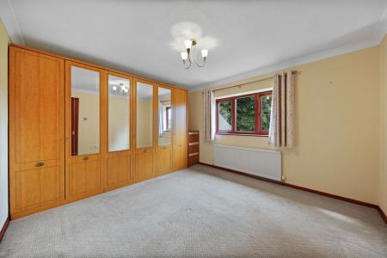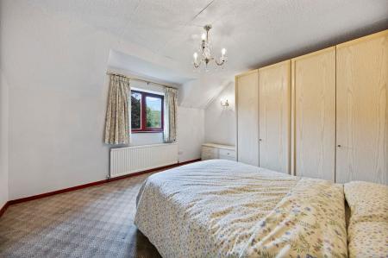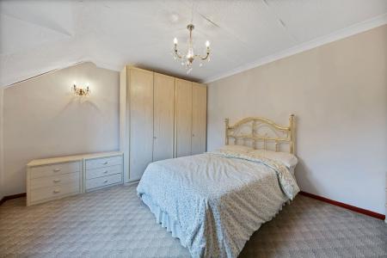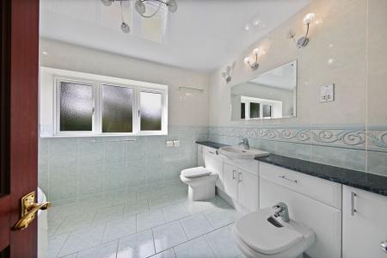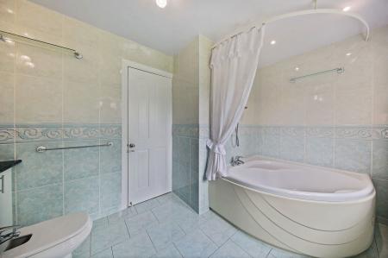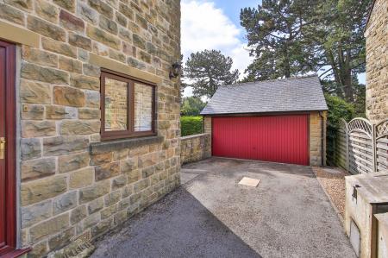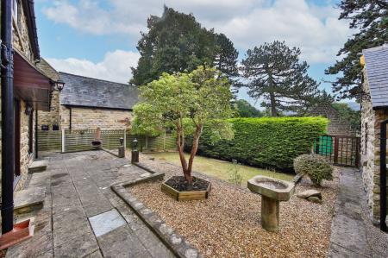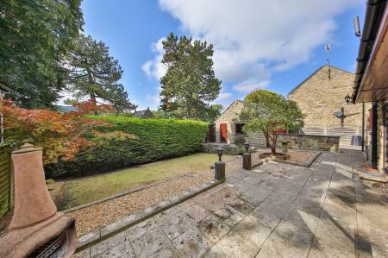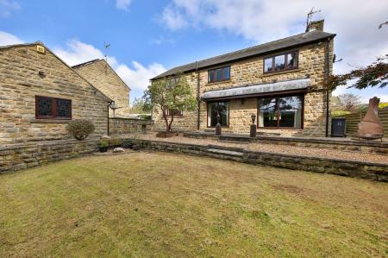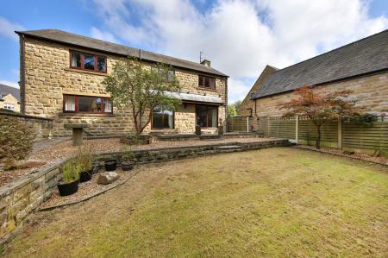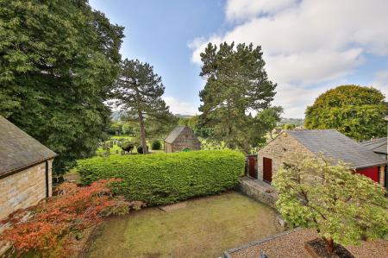- Ashover has excellent amenities & higly regarded primary school.
- Gardens, parking & double garage.
- Ground floor WC
- Fitted breakfast kitchen with utility off
- Large family room and dining room.
- Generous sitting room with open fire.
- Main with en-suite and dressing room.
- Four spacious double bedrooms.
- Central village location on quiet, private cul-de-sac.
- Extremely spacious family home (2500sq ft.)
4 Bedroom Detached House for sale in Chesterfield
An exceptionally spacious detached stone built family home in sought after village of Ashover. Four double bedrooms, main with en-suite & dressing room, family bathroom, large sitting room with open fire, dining room and large family room, breakfast kitchen, utility and ground floor WC. Garage, parking and garden.
YEW TREE CLOSE, Ashover
Ideally located on a quiet private cul-de-sac at the centre of the popular village of Ashover. The well-appointed accommodation offers: four good sized bedrooms, master with en-suite and dressing room; family bathroom; elegant reception hallway; generous sitting room; drawing room; dining room; breakfast kitchen; large family room; ground-floor WC; and utility. There are gardens to the front and rear, a driveway providing off-road parking, and a detached garage.
Ashover is a delightful village in a peaceful rural setting surrounded by beautiful open countryside. The village has excellent amenities including post office, butchers, local shop, doctors, pubs and a good primary school with an excellent reputation. The village is located within easy reach of the towns of Chesterfield (7 miles) and Matlock (4.3 miles), and is within easy commuting distance of Sheffield, Nottingham, and Derby.
Entering the property via a half-glazed hardwood entrance door, which opens to:
ENTRANCE VESTIBULE
Having quarry tiles to the floor, side-aspect double-glazed window with obscured glass, and a half-glazed entrance door with side-light windows leading to:
RECEPTION HALLWAY
A spacious reception hallway, having a staircase rising to the upper floor accommodation with a useful deep under-stairs storage cupboard. The hallway has central heating radiators with thermostatic valves, illuminated display niche, and hardwood panelled doors opening to:
SITTING ROOM
A delightfully spacious room with front-aspect double-glazed windows overlooking the gardens and sliding patio doors opening onto the rear of the property. The room has elegant cornice to the ceiling, and a feature fireplace with a decorative surround and marble insert and hearth housing an open grate with a back boiler, which supplements the hot water and central heating to the property. The room has central heating radiators with thermostatic valves, television aerial point with satellite facility, and telephone point.
FAMILY ROOM
A good-sized room with dual-aspect hardwood double-glazed windows, the front windows overlooking the village and the wooded hills beyond. The room has a central heating radiator with thermostatic valve, and wall lamp points.
DINING ROOM
With sliding patio doors opening onto the terrace and gardens to the rear of the property. The room has a central heating radiator with thermostatic valve and coving to the ceiling.
GROUND FLOOR WC
A fully tiled room with a front-aspect window with obscured glass, and suite with: close-coupled WC; pedestal wash hand basin with fitted mirror over. There is a central heating radiator with thermostatic valve.
DINING KITCHEN
A spacious dining kitchen with dual-aspect windows and a half-glazed entrance door opening on to the side of the property. The room has ceramic tiles to the floor and an exceptionally good range of units, with cupboards and drawers set beneath a moulded Corian worksurface with a tile splashback. There are wall-mounted storage cupboards with under-cabinet lighting. Set within the worksurface is a five-burner gas hob, over which is an extractor canopy that is vented to the outside. There is a moulded one-and-a-half-bowl sink with mixer tap. The room has a peninsula breakfast table with glass-fronted display cabinets and drawers over. Fitted within the kitchen is a Neff fan-assisted electric oven and an integral microwave. There is an integral 12-place-setting dishwasher and a wine rack. The room is illuminated by low energy downlight spotlights. A hardwood panel door leads to:
UTILITY ROOM
A good-size utility / boot room with a side-aspect double-glazed window with obscured glass, ceramic tiles to the floor following through from the kitchen, and a timber-effect worksurface with a tile splashback, beneath which there is space and connection for an automatic washing machine and further white goods. There are a good range of wall-mounted storage cupboards. The room has a central heating radiator. Sited within the room is the Worcester gas-fired boiler, which provides hot water and central heating to the property.
From the reception hallway, a quarter-turn staircase with hardwood turned spindles and newels rises to:
FIRST FLOOR LANDING
A spacious landing with front-aspect hardwood double-glazed windows. The landing has central heating radiators with thermostatic valves, illuminated display niche, and hardwood panelled doors opening to an airing cupboard with slatted linen storage shelving, and housing the hot water cylinder. There is a sliding mirror-fronted wardrobe with hanging rails.
BEDROOM ONE
With dual-aspect hardwood double-glazed windows, the front windows with pleasant views over the village to the hills beyond. The room has a central heating radiator with thermostatic valve, and a good range of built-in furniture, with wardrobes providing hanging space and storage shelving. There are built-in storage drawers, matching bedside cabinets, and over-bed storage lockers. a pair of wardrobe doors open to:
DRESSING ROOM
Having a built-in wardrobe with sliding-mirror fronts, hanging rails and storage shelving. Concealed within the wardrobe is a safe and gun cabinet.
From the bedroom, a panelled door opens to:
EN SUITE SHOWER ROOM
Being fully tiled with a ceramic tile floor, and having a side-aspect window with obscured glass. Suite with: shower cubicle with mixer shower; pedestal wash hand basin with illuminated mirror over; and dual-flush close-coupled WC. There is a chrome-finished ladder-style towel radiator, shaver point, and an arched borrowed-light window to the landing.
From the landing, further doors open to:
BEDROOM TWO
With rear-aspect hardwood double-glazed windows enjoying views over the garden and the churchyard to the open countryside that surrounds the village. The room has a central heating radiator with thermostatic valve, built-in wardrobes providing hanging space and storage shelving, over-bed storage cupboards, and bedside cabinets. There is an access hatch to a partially-boarded loft space with a retractable ladder and a light.
FAMILY BATHROOM
A fully-tiled room with ceramic tile floor, having rear-aspect double-glazed windows with obscured glass. Suite with: corner bath with mixer shower over; semi countertop wash hand basin with storage cupboards beneath and fitted mirror over; concealed-cistern dual-flush WC, and a matching bidet. The room has a contemporary chrome-finished towel radiator and a shaver point.
BEDROOM THREE
With rear-aspect double-glazed windows having similar views to bedroom two. The room has a central heating radiator with thermostatic valve and a range of mirror-fronted wardrobes providing hanging space and storage shelving.
BEDROOM FOUR
With front-aspect windows having similar views to bedroom one. There is a central heating radiator with thermostatic valve, built-in wardrobes and matching drawers.
OUTSIDE
To the front of the property is a good-sized area of level lawn, with borders stocked with ornamental shrubs and a fine mature ornamental tree. To the side of the property, a driveway provides off-road parking for several vehicles and gives access to the garage. To the rear of the property is a delightful, enclosed area of garden, with a flagged terrace, where the doors open from the dining and sitting rooms, beyond which is a gravelled bed, ideal for displaying pot plants, and an area of lawn. The property has outside lighting on PIR sensors, and water and power supplies.
GARAGE
A detached stone-built garage with an up-and-over vehicular access door, power, and lighting. To the rear of the garage is a timber lean-to garden shed, with power and lighting.
SERVICES AND GENERAL INFORMATION
All mains services are connected to the property.
TENURE Freehold
COUNCIL TAX BAND (Correct at time of publication) ‘G’
DIRECTIONS
Leaving Matlock along the A632 towards Chesterfield, after descending Slack Hill turn right after the Kelstedge Inn along the B6036 Ashover Road, after passing the converted chapel turn left into Narrowlays lane, at the T Junction turn right towards the centre of the village, turn left down the side of D Bown Butchers where the property can be found at the head of the cul-de-sac.
Disclaimer
All measurements in these details are approximate. None of the fixed appliances or services have been tested and no warranty can be given to their condition. The deeds have not been inspected by the writers of these details. These particulars are produced in good faith with the approval of the vendor but they should not be relied upon as statements or representations of fact and they do not constitute any part of an offer or contract.
Important Information
- This is a Freehold property.
- This Council Tax band for this property is: G
Property Ref: 891_953733
Similar Properties
Northwood Lane, Darley Dale DE4 2HS
4 Bedroom Detached House | Guide Price £700,000
STUNNING VIEWS, spacious detached family home: 4 double bedrooms, master en-suite, family bathroom, large sitting room,...
Yew Tree House, Sheldon DE45 1QS
5 Bedroom Detached House | £699,950
A unique opportunity.Gorgeous stone detached 3 bedroom property with 2 bed self contained annex adjoining, in highly des...
3 Bedroom Bungalow | Guide Price £675,000
A light and spacious detached bungalow in HALF AN ACRE backing onto Belmont park, popular village location. 3 double bed...
4 Bedroom Semi-Detached House | £710,000
Characterful historic Grade II listed home with 3 / 4 double bedrooms. Former stone out-building creates idyllic work-fr...
Hockley Lane, Ashover. S45 0EP
3 Bedroom Detached House | Offers in region of £725,000
Attractive grade II listed detached family home, at the centre of popular village with excellent amenities. Ample parkin...
Grove Lane, Hackney, Matlock. DE4 2QF
3 Bedroom Bungalow | £725,000
A well appointed and spacious detached bungalow in a large plot with superb views would make an ideal family home. 3 dou...

Sally Botham Estates (Matlock)
27 Bank Road, Matlock, Derbyshire, DE4 3NF
How much is your home worth?
Use our short form to request a valuation of your property.
Request a Valuation










