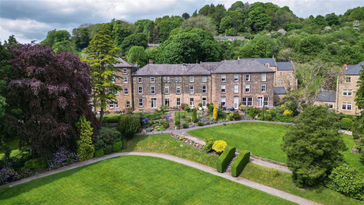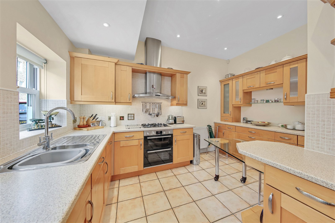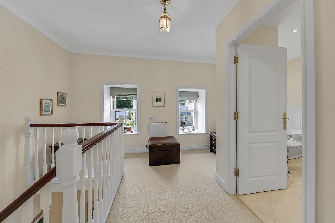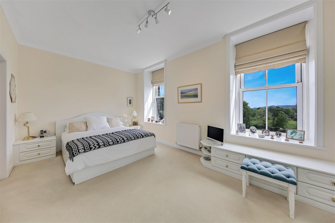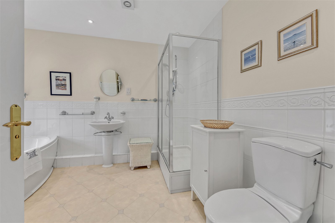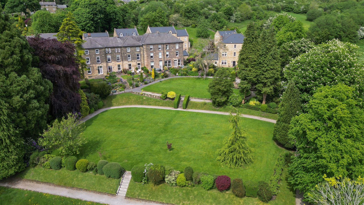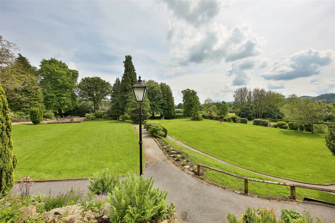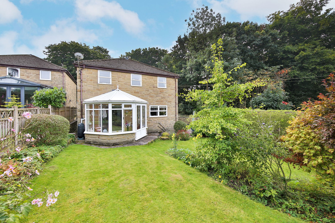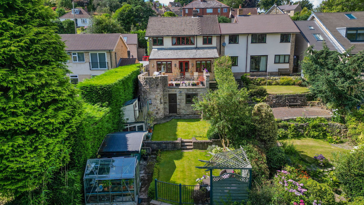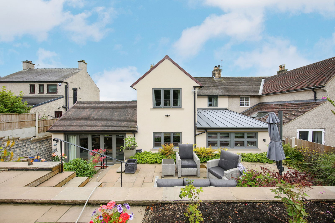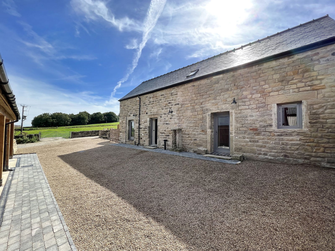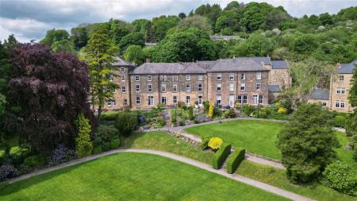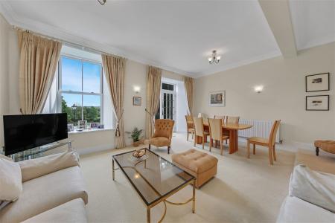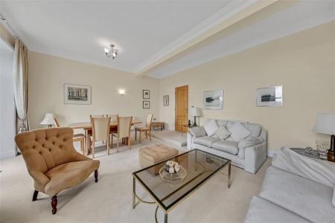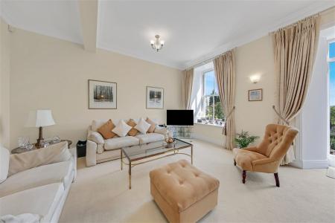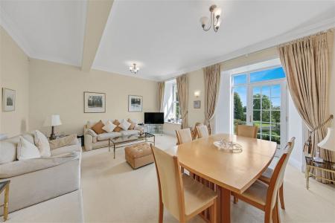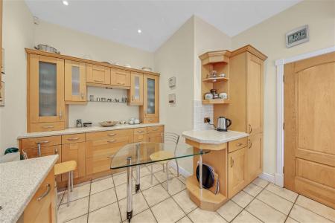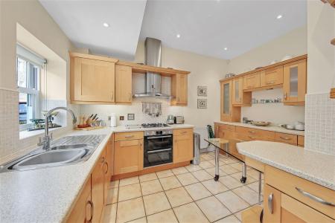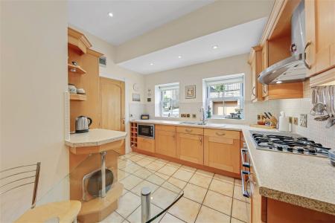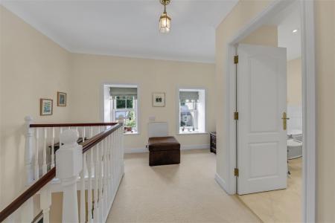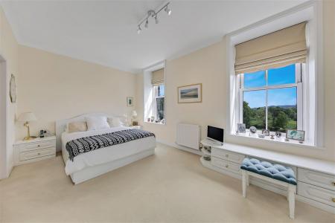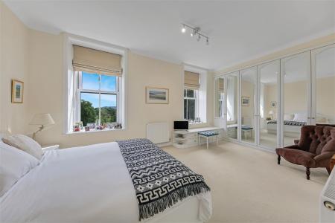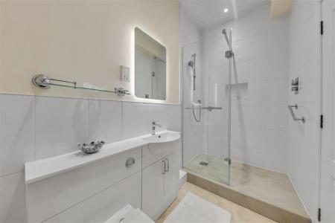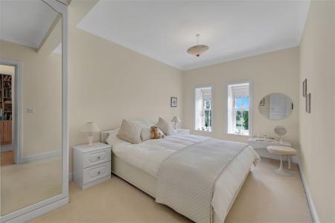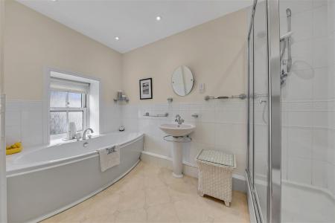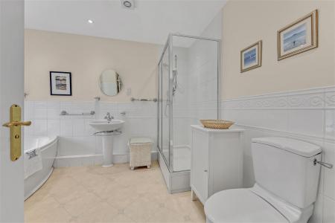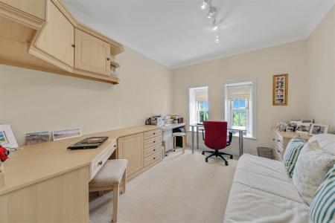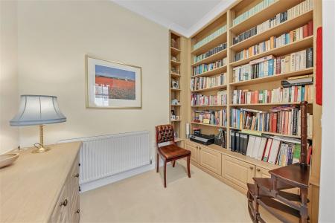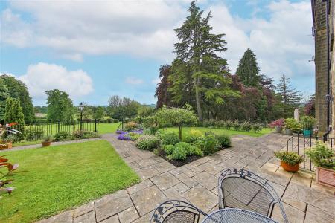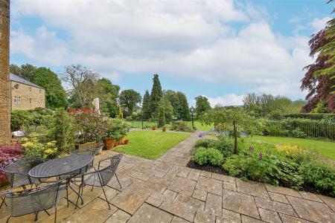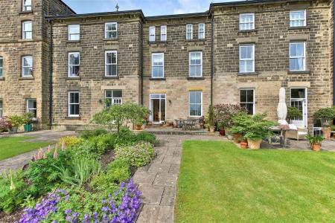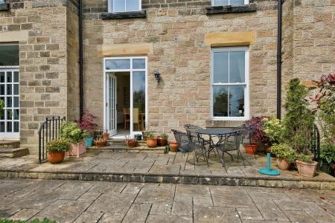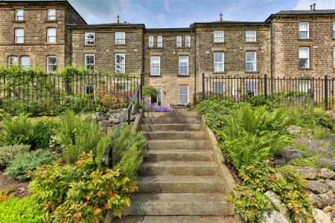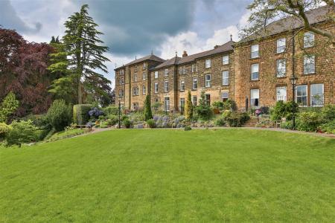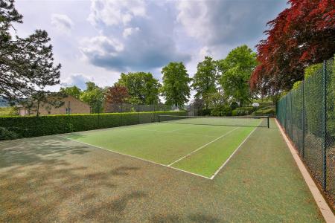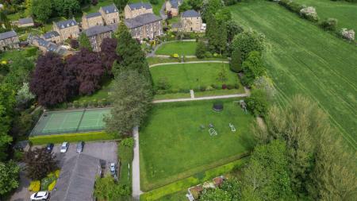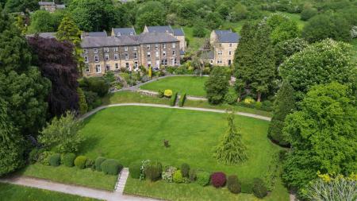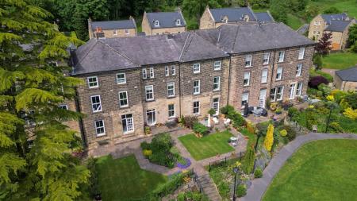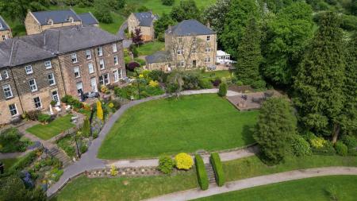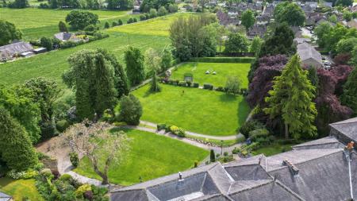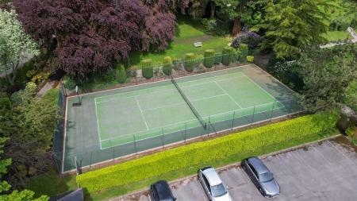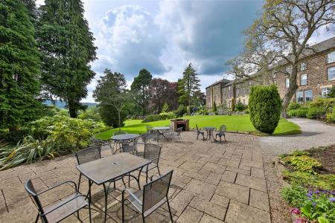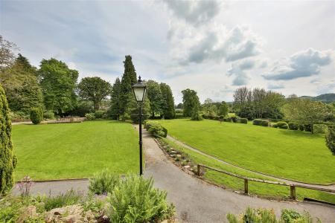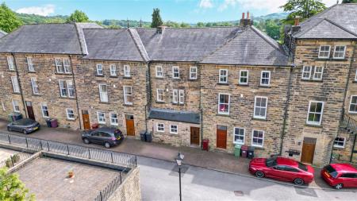- Superbly presented mews house property.
- Central village location with excellent amenities.
- Set over three floors in exclusive gated complex.
- 4 large double bedrooms.
- En-suite and family bathroom + ground floor WC.
- Breakfast Kitchen.
- Light and spacious living room.
- Private garden and terrace. Garage and Parking.
- 15 Acres of communal gardens and paddock.
- Ideal lock up and leave property.
4 Bedroom Mews House for sale in Chesterfield
Immaculate mews house in a secure gated complex at centre of sought after village. 15 acres of communal gardens and paddock + private garden. 4 bedrooms, 2 bathrooms, spacious living room, breakfast kitchen, garage and parking.
90 MALTHOUSE LANE, Ashover
An exceptionally well-presented, substantial Mews House, located in an historic former Hydro building within a gated complex of similar high-quality properties. Ideally situated in the centre of the popular village of Ashover, the accommodation is set over three floors and offers: four double bedrooms; master en suite; family bathroom; delightful light and spacious living room overlooking a private garden; study/bedroom four; and breakfast kitchen. The property has the benefit of a private garage and shared use of 15 acres of superbly maintained communal gardens and paddock with a tennis court and barbeque terrace. There are superb far-reaching views over the surrounding open countryside.
Ashover is a delightful village in a peaceful rural setting surrounded by beautiful countryside. The village has excellent amenities including a post office with its own cafe, butchers, local shop, pubs, medical centre and a good Primary School with an excellent reputation. The village is located within easy reach of the towns of Chesterfield (7 miles) and Matlock (4.3 miles) and is within easy commuting distance of Sheffield, Nottingham, and Derby.
Entering the property via a recently installed hardwood panelled entrance door with double-glazed centre pane. The door opens to:
RECEPTION HALLWAY
Having an elegant staircase rising to the upper floor accommodation, central heating radiator, Hive thermostat and light oak panelled doors opening to:
LIVING ROOM
A delightfully light and spacious room with UPVC double-glazed sliding sash window and glazed entrance door with sidelight panel providing superb views to the open countryside that surrounds the village and the property’s private garden and terrace. The room has central heating radiators with thermostatic valves, television aerial point, and a telephone point with broadband facility. The room has elegant coving to the ceiling, and wall and centre light points.
DINING KITCHEN
With rear-aspect UPVC double-glazed windows, ceramic tiles to the floor, and an exceptionally good range of light wood kitchen units, with cupboards and drawers beneath a worksurface with a tile splashback. There are wall-mounted storage cupboards with under cabinet lighting; a dresser-style unit with glass-fronted display cabinets, a glass display shelf; storage drawers and cupboards, pull-out larder units, deep-pan drawers; and fitted wine rack. To the end of a peninsula worksurface is a glass breakfast table on roller feet. Set within the worksurface is a one-and-a-half-bowl sink with mixer tap and waste disposal unit, and a four-burner gas hob, over which is an extractor canopy. Beneath the hob is a Bosch double oven and grill. There is also an integral AEG microwave, washer dryer, twelve-place-setting dishwasher, and fridge-freezer. The room is illuminated by LED downlight spotlights, and there is a central heating radiator with thermostatic valve.
GROUND FLOOR WC
Being half-tiled and having a suite with a close-coupled WC and pedestal wash hand basin. There is a central heating radiator with thermostatic valve, and an extractor fan.
From the hallway, a half-turn staircase with a useful deep under-stairs storage cupboard rises to:
FIRST FLOOR GALLERY LANDING
With front-aspect double-glazed sliding sash windows, elegant coving to the ceiling, and central heating radiator with thermostatic valve. Panelled doors open to:
BEDROOM ONE
A delightfully light and spacious room with tall UPVC double-glazed windows enjoying far-reaching views towards Ashover Hay. The room is fitted with an exceptionally good range of mirror-fronted wardrobes, providing hanging space and storage shelving. There are storage drawers and matching bedside cabinets. The room has a central heating radiator with thermostatic valve, television aerial point, and a panelled door opening to:
EN SUITE
Being half-tiled and having a newly-fitted suite with: stone tiled walk-in shower cubicle with Aqualisa mixer shower with separated controls; semi-countertop wash hand basin with storage cupboard beneath and illuminated and heated mirror over; dual-flush concealed-cistern WC. The room has an extractor fan, shaver point, and ladder-style towel radiator.
From the landing, a door opens to an airing cupboard housing the Megaflo mains pressure hot water cylinder and having slatted linen storage shelving.
STUDY/BEDROOM FOUR
An L-shaped room, having front-aspect UPVC double-glazed windows, and an exceptionally good range of built-in bookshelves, and a desk unit with knee-hole space and storage drawers and cupboard beneath. The room has a central heating radiator with thermostatic valve.
From the landing, a half-turn staircase rises to:
SECOND FLOOR LANDING
With front-aspect UPVC double-glazed windows, coving to the ceiling, and central heating radiator with thermostatic valve. This spacious landing would make an ideal study area etc. Panelled doors open to:
BEDROOM TWO
With front-aspect UPVC double-glazed sliding slash windows, built-in mirror-fronted wardrobe, central heating radiator with thermostatic valve, and television aerial point.
BEDROOM THREE
Again, with UPVC double-glazed sliding sash windows taking advantage of the delightful far-reaching view. The room has a good range of fitted furniture with a corner desk with storage cupboard and drawers beneath the worksurface. There are wall-mounted storage cupboards, open-display bookshelves, and bedside units with drawers. There is a central heating radiator, and an access hatch which opens to a fully boarded loft space with a retractable ladder.
FAMILY BATHROOM
A half-tiled room with front-aspect window with obscured glass, and suite with: panelled bath; pedestal wash hand basin; close-coupled WC; and shower cubicle with Aqualisa mixer shower. The room has a ladder-style towel radiator, downlight spotlights, shaver point, and an extractor fan.
OUTSIDE
To the front of the property is a delightful area of private garden, with lawns and borders well stocked with a good variety of flowering plants and ornamental shrubs. Beyond the private garden, there are communal three tiered formal lawns and gardens with shrubberies and mature trees, together with a communal paddock and allotment area. On the lowest lawn there is also a children’s play area with climbing frames and a trampoline.
PARKING
There is parking space outside the property. Adjacent to the property is a single garage with an up-and-over vehicular-access door, storage shelving, and power. There is also a communal parking area for visitors adjacent to the Tennis Court.
SERVICES AND GENERAL INFORMATION
All mains services are connected to the property.
For Broadband speed please go to https://checker.ofcom.org.uk/en-gb/broadband-coverage
For Mobile Phone coverage please go to https://checker.ofcom.org.uk/en-gb/mobile-coverage
TENURE Share of Freehold
COUNCIL TAX BAND (Correct at time of publication) ‘F’
DIRECTIONS
Leaving Matlock along the A632 towards Chesterfield, after descending Slack Hill turn right after the Kelstedge Inn along the B6036 Ashover Road, after passing the converted chapel turn left into Narrowleys Lane, at the end of the lane turn right take the second left into Malthouse Lane, as the road bends to the left the gates to the complex can be found on the right hand side.
Disclaimer
All measurements in these details are approximate. None of the fixed appliances or services have been tested and no warranty can be given to their condition. The deeds have not been inspected by the writers of these details. These particulars are produced in good faith with the approval of the vendor but they should not be relied upon as statements or representations of fact and they do not constitute any part of an offer or contract.
Important information
This Council Tax band for this property is: F
Property Ref: 891_864866
Similar Properties
Holme Close, Holloway, Derbyshire.
4 Bedroom Detached House | Offers Over £510,000
A delightfully spacious and well presented detached family property in central village location with no onward chain. Sp...
Harewood Road, Holymoorside. S42 7HT
5 Bedroom Detached House | Guide Price £500,000
GUIDE PRICE £500,000 - £550,000 A spacious extended link detached family home on quiet cul-de-sac close to centre of sou...
Delph Bank, Walton, Chesterfield, S40 3RN
2 Bedroom Bungalow | £495,000
A superb detached bungalow ideally located in a popular residential area on the outskirts of the town. Offering 2 bedroo...
4 Bedroom Semi-Detached House | £535,000
A generously extended family home. 4 double bedrooms; 2 bathrooms; sitting room with log burner; open plan breakfast ki...
3 Bedroom Cottage | £535,000
Stunning & fully renovated idyllic 3 bed detached cottage set within 1.7 ACRES OF LAND including an ORCHARD with over 20...
Cheese Press Barn, Overton, Ashover
3 Bedroom Detached House | Guide Price £550,000
Guide Price £550,000 - £575,000. EPC= A. High quality, newly completed, stone barn conversion with an orchard. Surrounde...

Sally Botham Estates (Matlock)
27 Bank Road, Matlock, Derbyshire, DE4 3NF
How much is your home worth?
Use our short form to request a valuation of your property.
Request a Valuation
