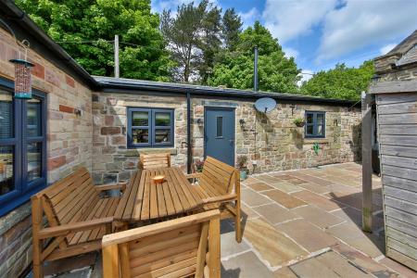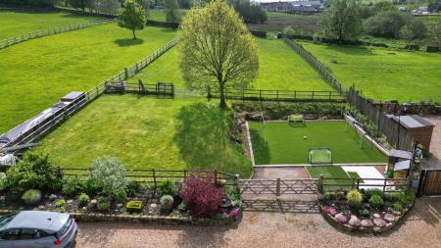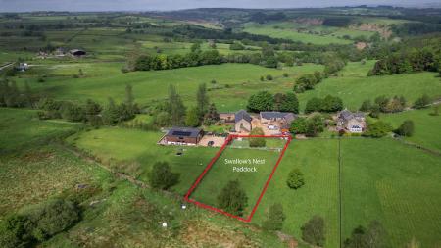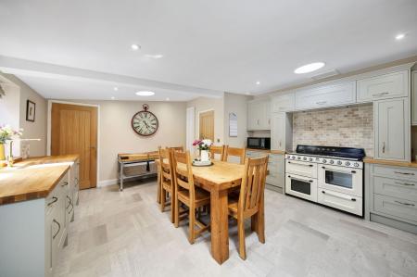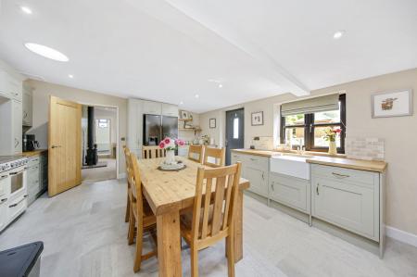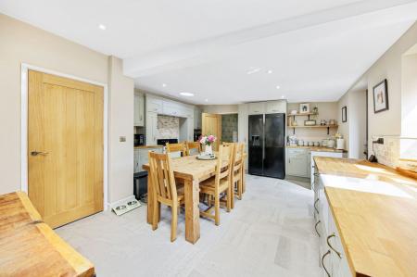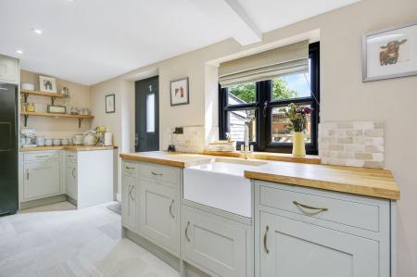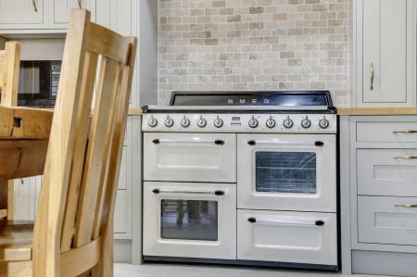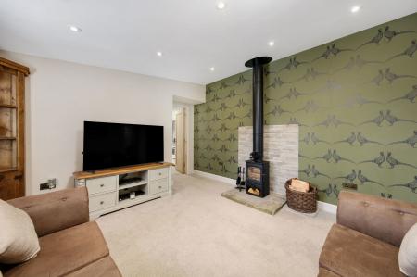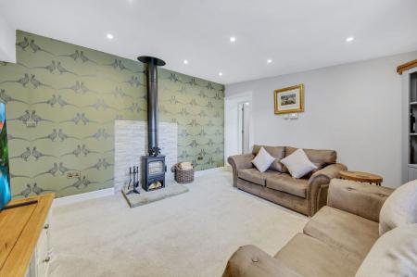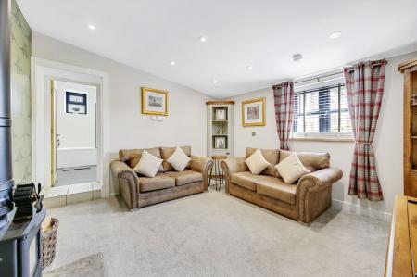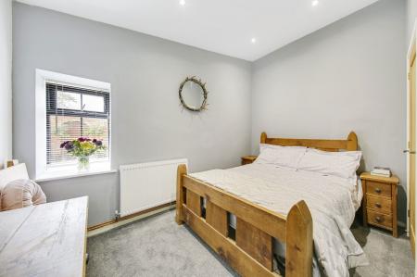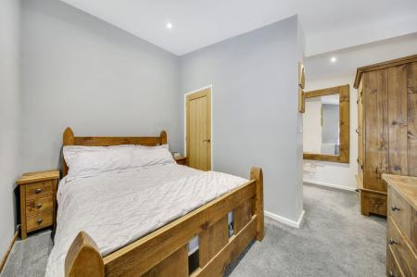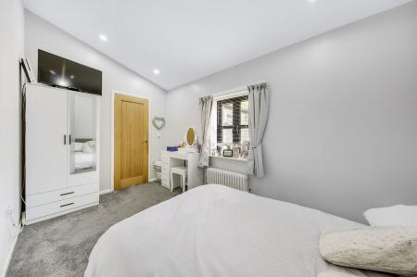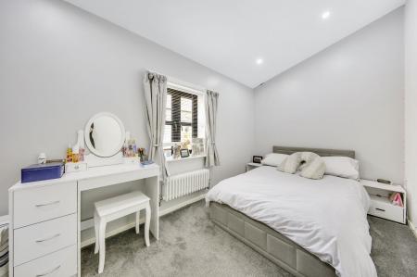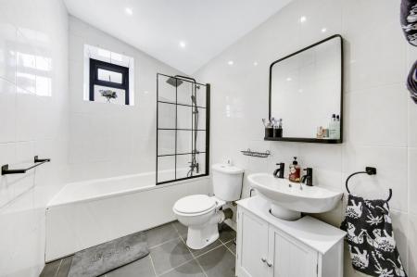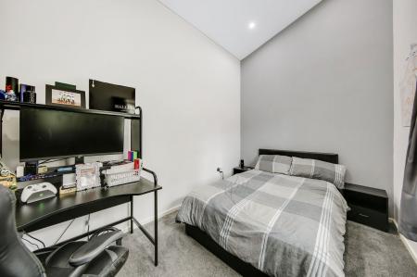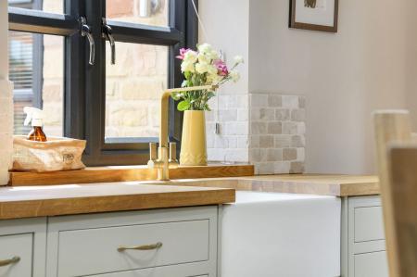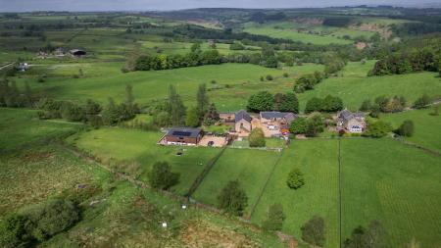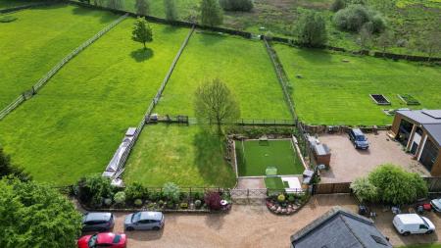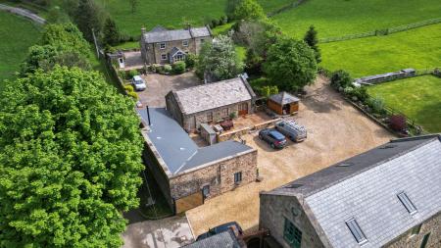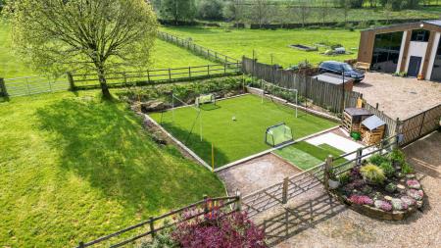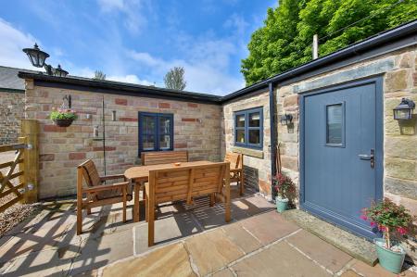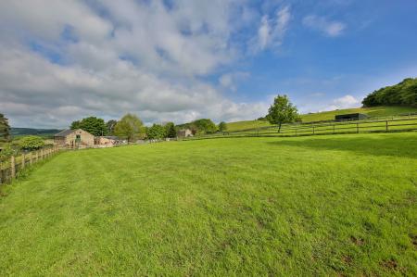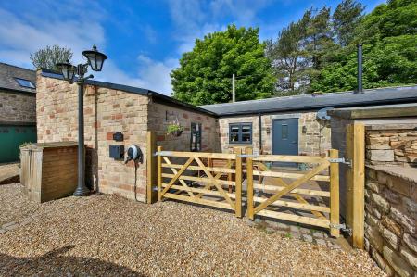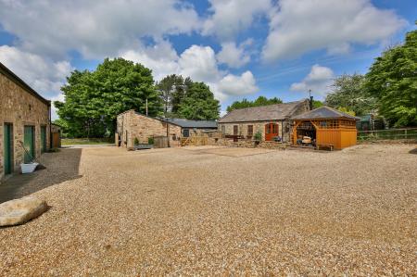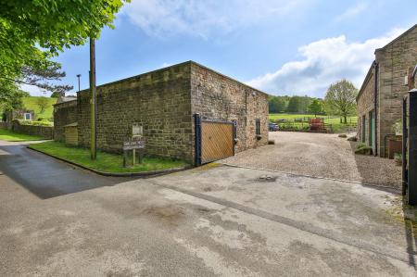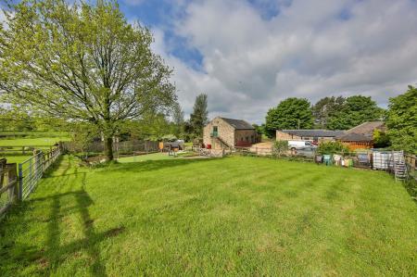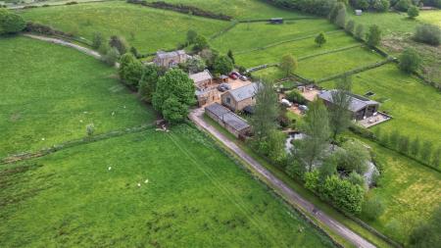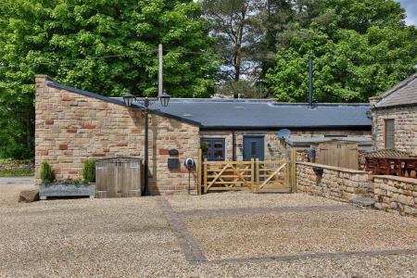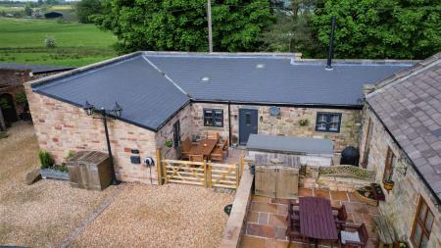- Delightful rural location.
- Single storey barn conversion property.
- 0.54 acres of courtyard, paddock and garden.
- Further land available to rent.
- Three double bedrooms and family bathroom.
- Sitting room with log burner.
- Farmhouse dining kitchen.
- Within walking distance of country pub and restaurant
- and golf course with restaurant and bar.
- Easy access to Chesterfield MMR train station.
3 Bedroom Barn Conversion for sale in Chesterfield
Immaculate single storey barn conversion with approximately 0.54 acres of courtyard, paddock and garden. In rural courtyard of similar properties, 3 double beds, farmhouse dining kitchen, sitting room with log burner, bathroom, pantry & utility. Ample parking.
SWALLOW’S NEST
A delightful single storey barn conversion property which has been extended to create a characterful family home, ideally located in a pleasant courtyard of similar high-quality properties, located in a rural position on the outskirts of the town of Chesterfield. The property has the benefit of ample parking and 0.5 acres of courtyard, paddock and garden (the current owners rent a further 5 acres from the neighbouring properties). The contemporary styled accommodation offers: three bedrooms, family bathroom, sitting room, farmhouse-style dining kitchen, pantry, and utility room.
Entering the property via a composite entrance door with a glazed panel, which opens to:
DINING KITCHEN
A spacious farmhouse-style dining kitchen with front-aspect UPVC double-glazed windows overlooking the forecourt, courtyard and the paddock. The kitchen is fitted with an exceptionally good range of shaker-style units in a hand paint-effect finish with cupboards and drawers beneath a solid oak worksurface. There are wall-mounted storage cupboards with under-cabinet lighting. Sited within the kitchen is a Smeg electric stove-style cooker, with five-ring induction hob, double ovens, and grill. There is an under-mounted butler-style sink with mixer tap, and a side-by-side fridge-freezer, which is available by separate negotiation. The room is illuminated by downlight spotlights and a sun tube. Integral appliances include Zanussi washing machine and 12-place-setting dishwasher. The room has a column central heating radiator. There is ample space for a family dining table. An oak panelled door leads to:
SITTING ROOM
Having front-aspect double-glazed windows with similar views to the kitchen, There is a stone hearth with a log burning stove, television aerial and BT internet point. An oak door leads to:
BATHROOM
A fully tiled room with ceramic tile floor having a side aspect window with obscured glass. Suite with panelled bath with shower over and glass shower screen; pedestal wash hand basin; dual flush close coupled WC. The room has a ladder style towel radiator.
From the kitchen, a further oak door leads to:
INNER HALLWAY
Having a central heating radiator with thermostatic valve, and oak panelled doors opening to:
BEDROOM ONE
With a side-aspect UPVC double-glazed window. There is a characterful sloping ceiling with inset downlights. The room has a central heating radiator with thermostatic valve. An opening leads to a dressing area, with space for wardrobes. An oak panelled door opens to a deep walk-in storage cupboard, ideal for creating an ensuite shower room, if required.
BEDROOM TWO
Having a side-aspect UPVC double-glazed window, sloping ceiling with inset downlights, and central heating radiator.
BEDROOM THREE
Having a double-glazed window overlooking the forecourt terrace to the front of the property. The room has a central heating radiator and downlight spotlights.
From the kitchen, a further panelled door opens to:
PANTRY
Currently used as a study, with fitted shelving and downlights.
OUTSIDE
The property is approached via a gravelled courtyard (in the ownership of the property), over which the surrounding barn conversions have a right of way and parking. Immediately to the front of the property is a stone flagged terrace, giving access to the entrance door and creating a delightful sitting-out space. Within the terrace, there is a timber garden shed. Opening from the terrace, a composite door gives access to:
UTILITY ROOM
Being partially-tiled and having a ceramic tiled floor, and a worksurface, beneath which there is space for white goods. A door opens to a boiler cupboard, housing the Worcester oil-fired boiler, which provides hot water and central heating to the property.
The property has outside lighting and an outside water supply.
From the courtyard, a pair of double five-bar gates open to an area of garden with an area of artificial lawn and a grassed area with a mature oak tree, beyond which there is a paddock extending to approximately a quarter of an acre, where there is a natural spring with an underground collection tank. The courtyard is surrounded by raised beds, stocked with flowering plants and ornamental shrubs.
SERVICES AND GENERAL INFORMATION
Mains electricity is connected to the property. Water is supplied by a private borehole. Drainage is by way of a private system shared with other properties.
TENURE Freehold
COUNCIL TAX BAND (Correct at time of publication) ‘ C ’
DIRECTIONS
Leaving Chesterfield along the A632 towards Matlock, turn right along the B5057 signposted Darley Dale, take the right hand turn to the Golf Club where the barn complex can be found on the right hand side. Swallow’s nest is the first property on the left.
Disclaimer
All measurements in these details are approximate. None of the fixed appliances or services have been tested and no warranty can be given to their condition. The deeds have not been inspected by the writers of these details. These particulars are produced in good faith with the approval of the vendor but they should not be relied upon as statements or representations of fact and they do not constitute any part of an offer or contract.
Important information
This is a Freehold property.
This Council Tax band for this property C
Property Ref: 891_865573
Similar Properties
Delph Bank, Walton, Chesterfield, S40 3RN
2 Bedroom Bungalow | £495,000
A superb detached bungalow ideally located in a popular residential area on the outskirts of the town. Offering 2 bedroo...
Whitworth Road, Darley Dale. DE4 2HJ
4 Bedroom Semi-Detached House | £490,000
A superb elegant Edwardian stone built semi-detached home close to excellent amenities. 4 bedrooms, 2 bathrooms, 2 recep...
Grove Lane, Hackney, Matlock. De4 2QF
3 Bedroom Detached House | £480,000
A delightful detached stone built Edwardian family home, 3 double bedrooms, shower room and ground floor WC, sitting roo...
Station House, South Wingfield, DE55 7LJ
3 Bedroom Semi-Detached House | £500,000
A characterful and historic, extended, grade II listed former stationmaster's house. 3 bedrooms, family bathroom, 2 rece...
4 Bedroom Mews House | Offers in region of £530,000
Immaculate mews house in a secure gated complex at centre of sought after village. 15 acres of communal gardens and padd...
4 Bedroom Semi-Detached House | £550,000
A delightful character stone property dating to 1820, in an idyllic rural location with an acre of gardens and hillside...

Sally Botham Estates (Matlock)
27 Bank Road, Matlock, Derbyshire, DE4 3NF
How much is your home worth?
Use our short form to request a valuation of your property.
Request a Valuation








































