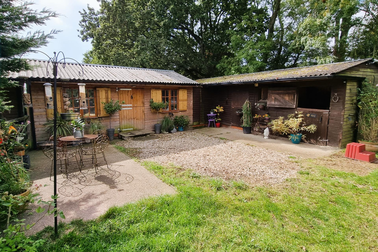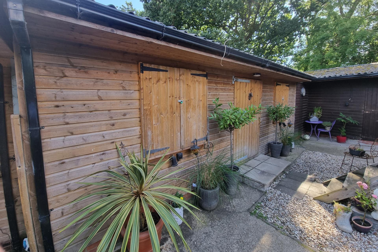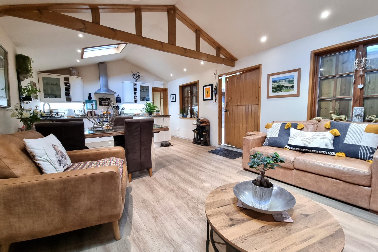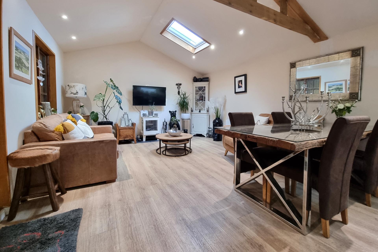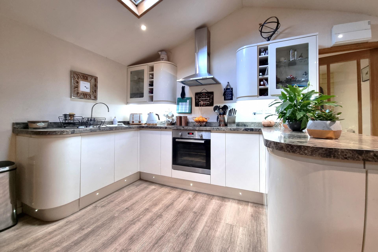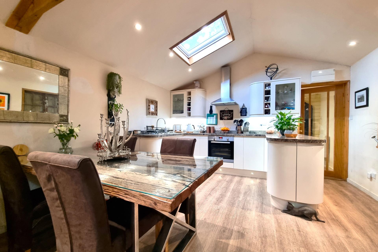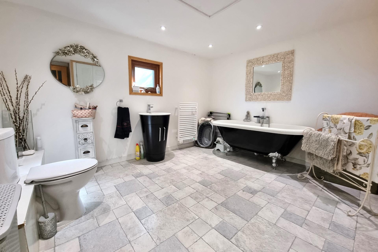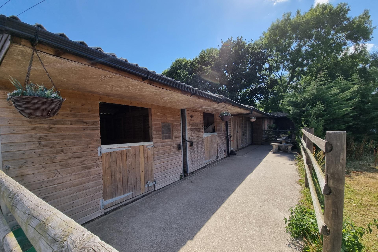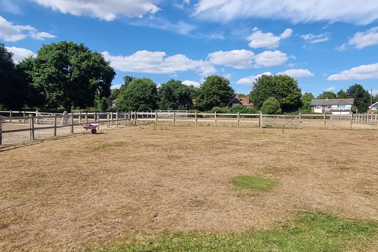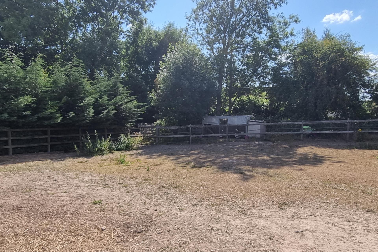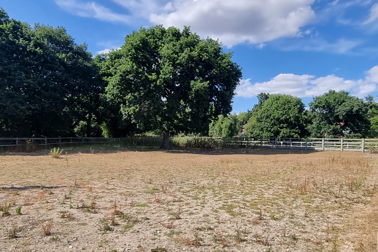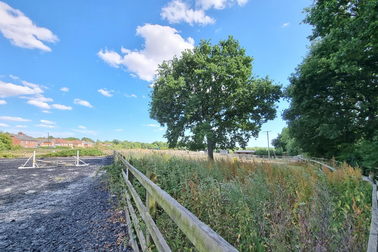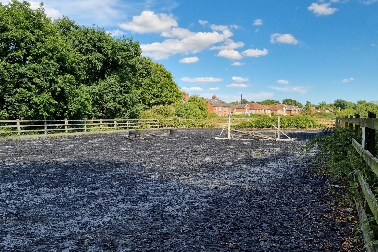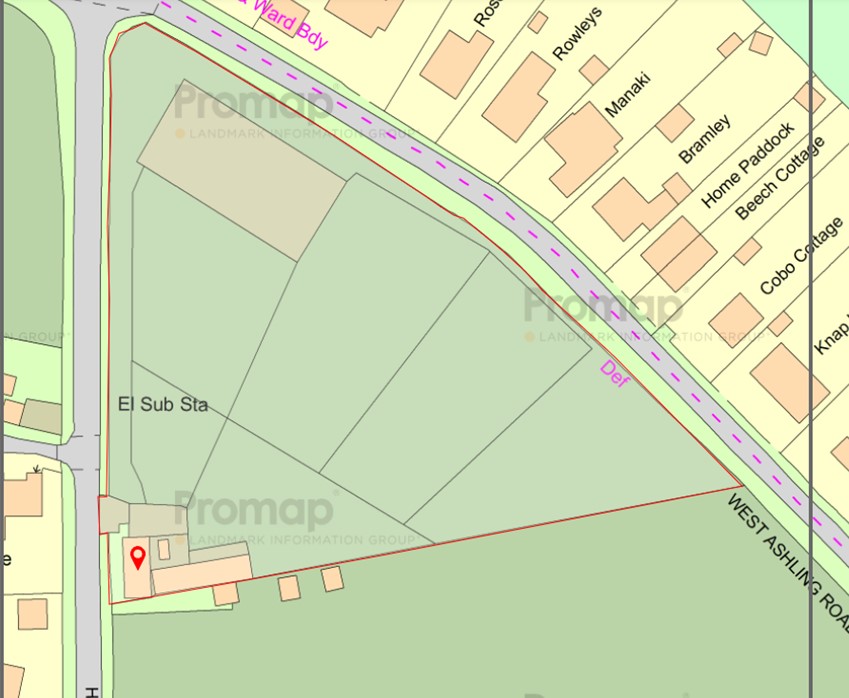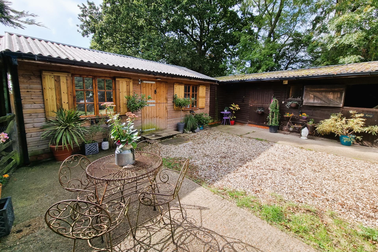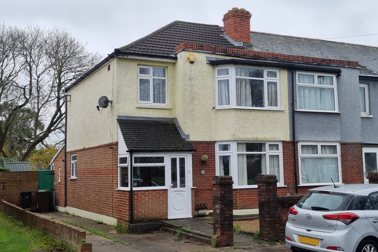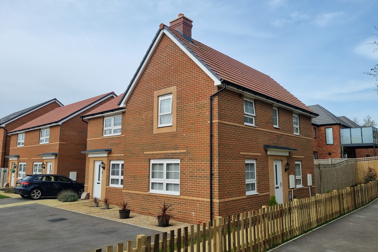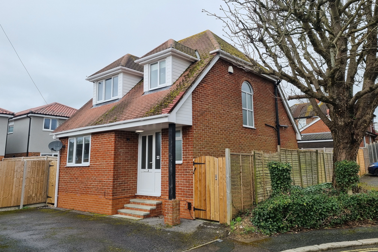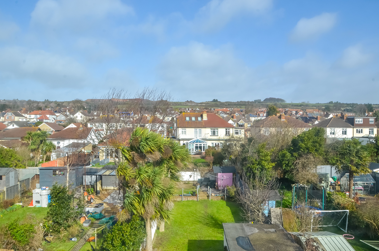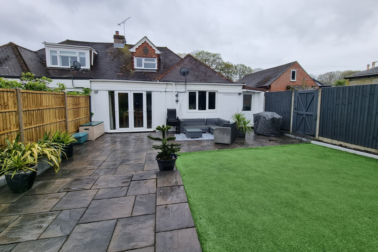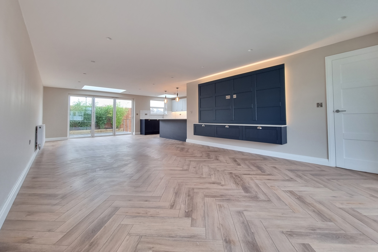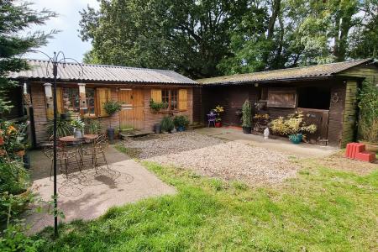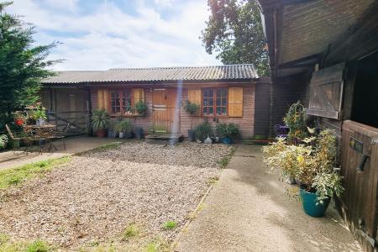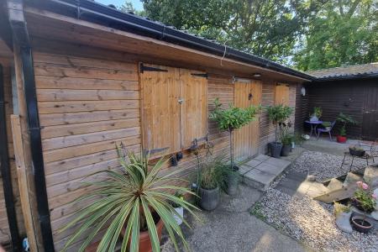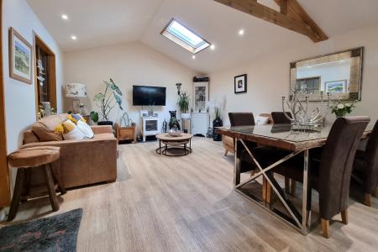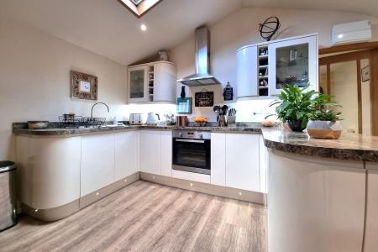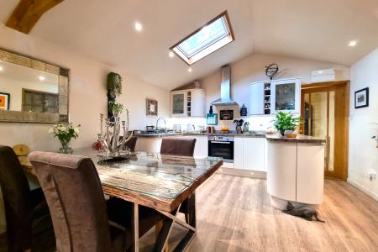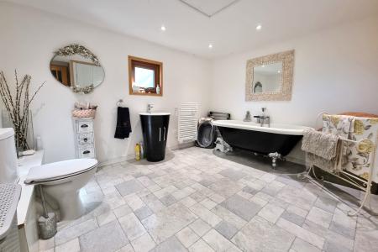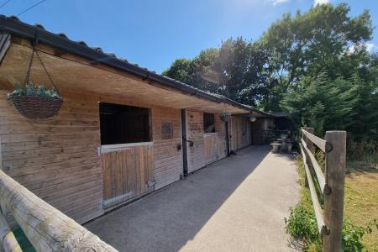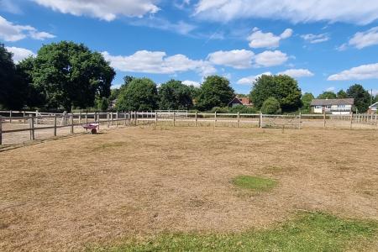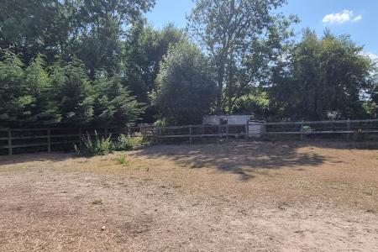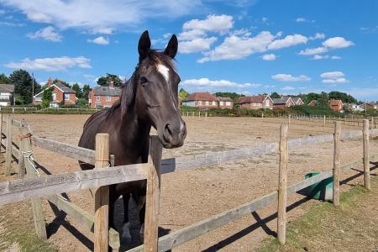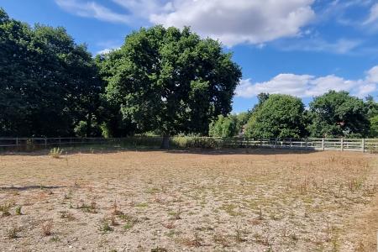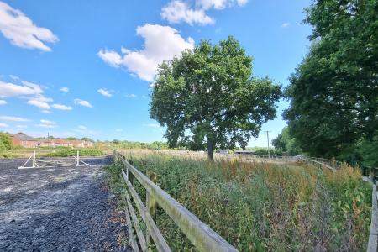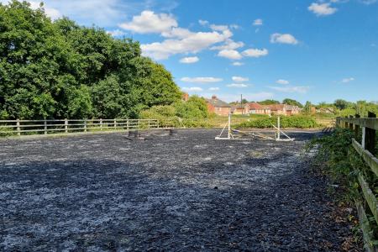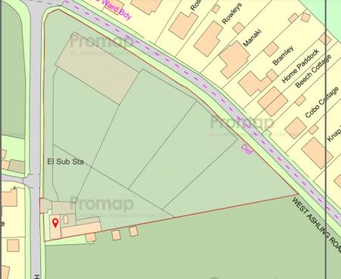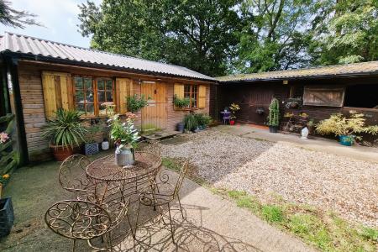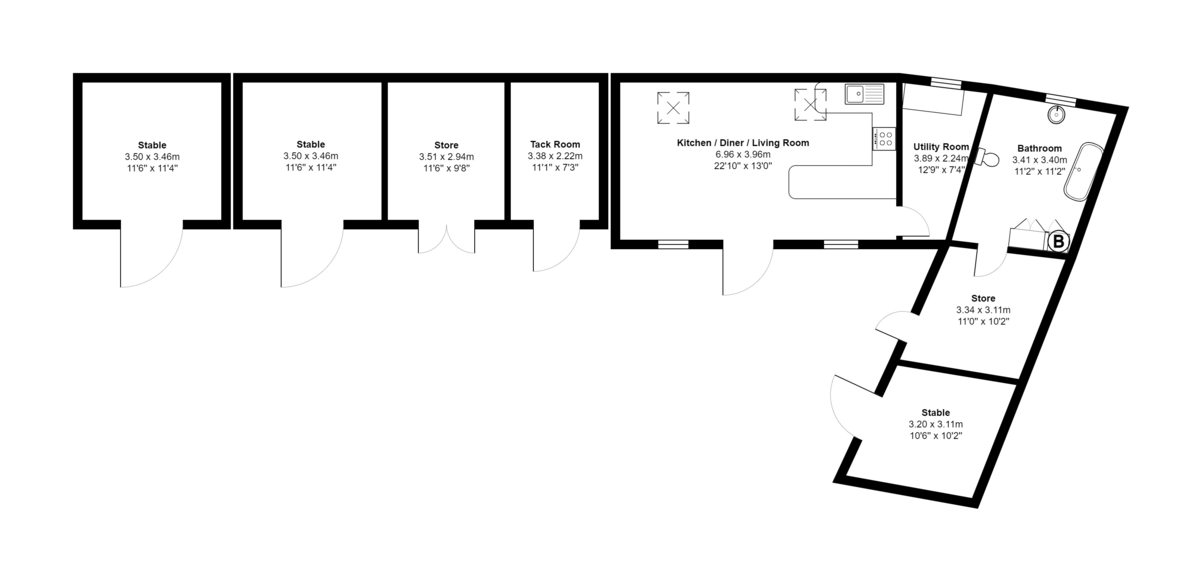- Equestrian Facility
- Approx. 2.24 Acres
- Luxury Day Accommodation
- Three / Four Stables
- Tack Room and Barn
- Six Paddocks and Sand School
- Mains Water Drainage and Electricity
- Viewing by Appointment
Equestrian for sale in Chichester
PROPERTY SUMMARY Home Paddock Stables offer a unique opportunity to own approximately 2.24 Acres of equestrian land just south of the Downs. The accommodation on site make this an attractive proposition for anyone wanting high quality facilities to enjoy their hobby. There is a fully fitted kitchen, lounge and bathroom with a comfortable rest room. There is also a utility room to keep your kit clean.
Viewing is strictly by appointment to appreciate the location and accommodation on offer.
LOUNGE / KITCHEN 21' 10" x 13' 0" (6.65m x 3.96m) Kitchen: Comprehensive range of white gloss floor units with granite effect work surface, stainless steel sink with mixer tap, Lamona ceramic hob with Lamona oven under and extractor hood, fan and light over, two floor units with curved doors, wall unit with glazed door and shelving, wine rack, under unit lighting, power points, vaulted ceiling with wooden support beam, twin skylight windows, ceiling spotlights, electric radiator.
Lounge: Vaulted ceiling with wooden support beam, twin skylight windows, electric radiator, ceiling spotlights, two double glazed windows to side aspect, large wooden stable style door, matching flooring, glazed door leading to:
UTILITY ROOM 12' 9 max" x 7' 4 max" (3.89m x 2.24m) Space and plumbing for washing machine and tumble dryer, space for fridge/freezer, power points, laminate flooring, electric heater, high level obscured glass double glazed window to the rear, door to:
BATHROOM 11' 2" x 11' 2" (3.4m x 3.4m) Free standing claw footed bath with mixer tap and shower attachment, contemporary style wash hand basin, low level w.c, electric towel rail, ceiling spotlights, door to wardrobe and door to airing cupboard housing electric hot water cylinder, high level obscured glass double glazed window to the rear, Door to:
STORE / DAY ROOM 11' 0" x 10' 2" (3.35m x 3.1m) Wood laminate flooring, tongue and groove wall panelling, electric radiator, power points, stable style door to front.
STABLE 11' 7" x 10' 6" (3.53m x 3.2m)
STABLE 1 11' 6" x 11' 4" (3.51m x 3.45m)
STABLE 2 11' 6" x 11' 0" (3.51m x 3.35m)
BARN 11' 6" x 9' 8" (3.51m x 2.95m)
TACK ROOM 11' 1" x 7' 3" (3.38m x 2.21m)
Property Ref: 57518_100157006741
Similar Properties
3 Bedroom End of Terrace House | Guide Price £367,500
A three bedroom, end of terrace family home which is situated in a popular residential location within easy access of lo...
3 Bedroom Semi-Detached House | Guide Price £357,500
A recently built semi-detached three-bedroom family home which is situated within the new Harbour Place, Barratt Homes d...
3 Bedroom Detached House | Guide Price £357,500
A three bedroom detached home, which is situated in a cul-de-sac location yet within easy access to local shopping ameni...
4 Bedroom Semi-Detached House | Offers in excess of £380,000
Guide Price £380,000 - £390,000 An extended four double bedroomed semi-detached family home which is situated within clo...
3 Bedroom Semi-Detached House | Guide Price £390,000
A deceptively spacious and extended three bedroom semi-detached family home which is situated in a popular residential l...
3 Bedroom Detached House | Guide Price £399,000
A newly built three bedroom family home that has the advantage of a low maintenance wrap around garden. The accommodatio...
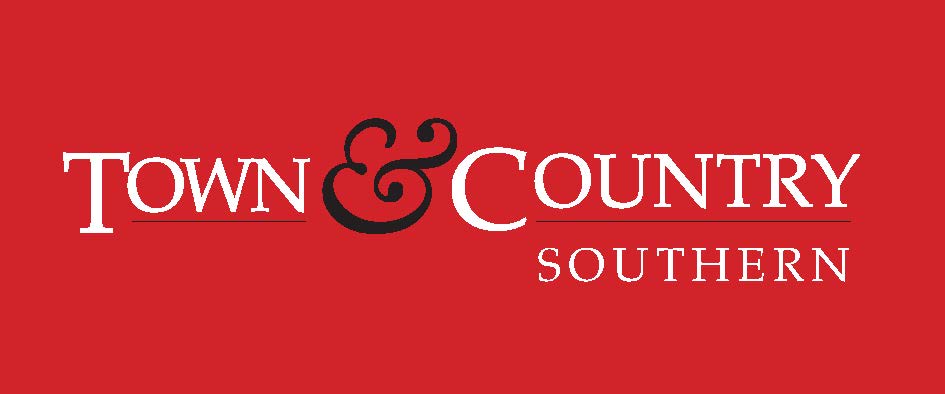
Town & Country Southern (Drayton, Portsmouth)
Drayton, Portsmouth, Hampshire, PO6 2AA
How much is your home worth?
Use our short form to request a valuation of your property.
Request a Valuation
