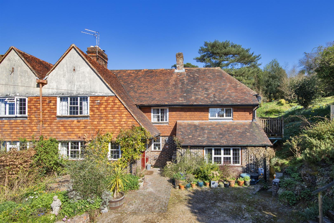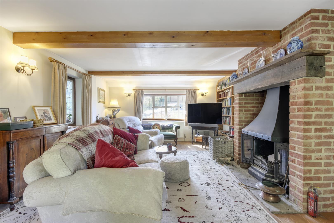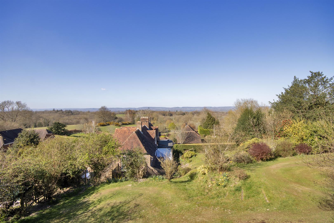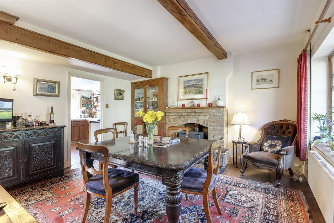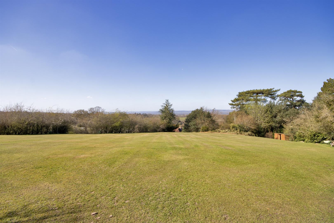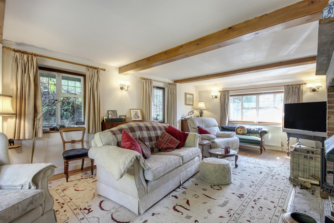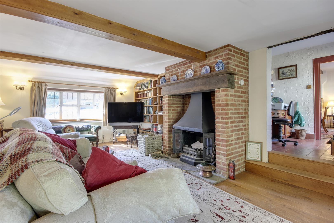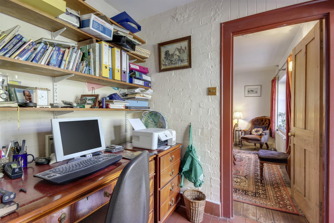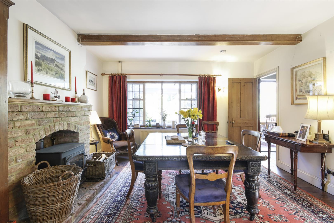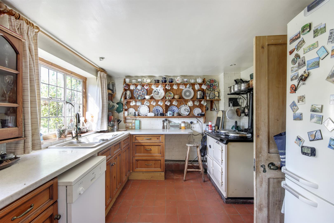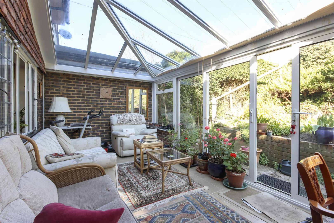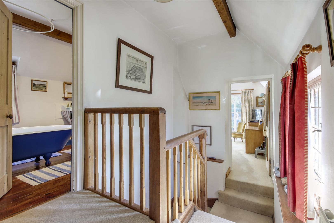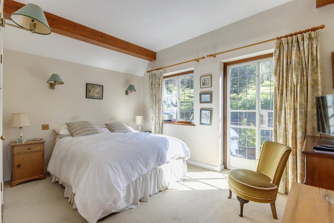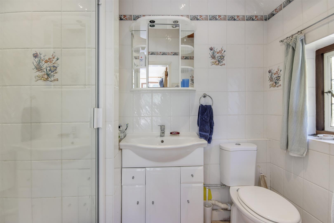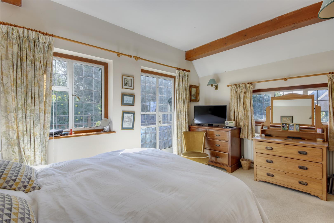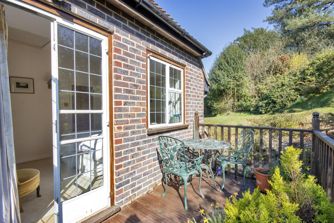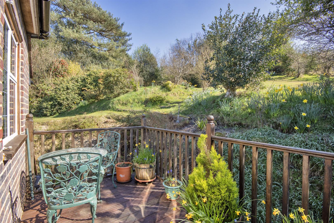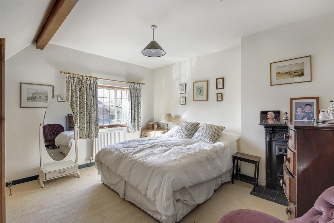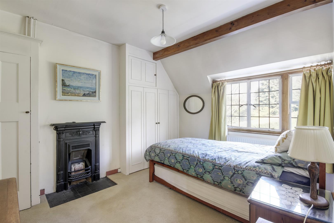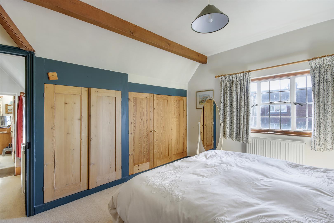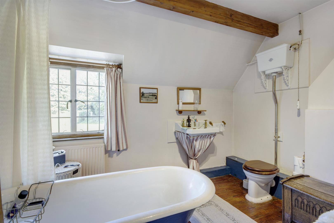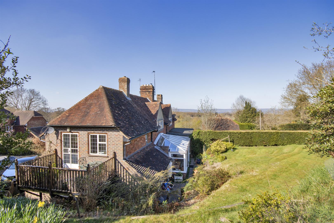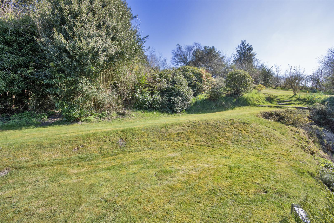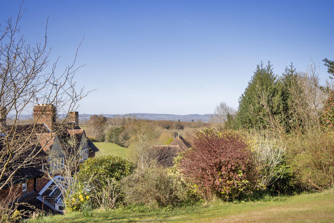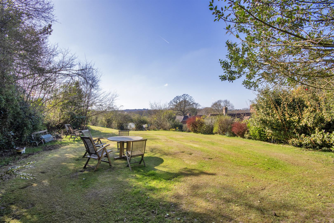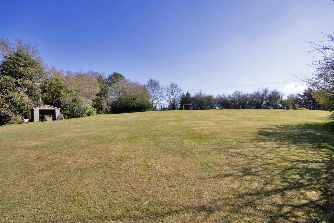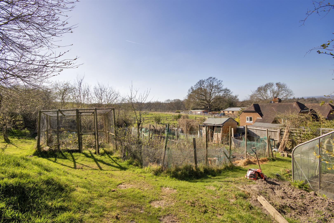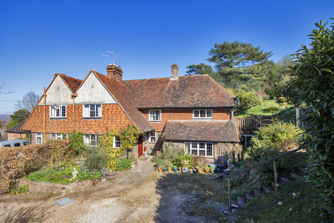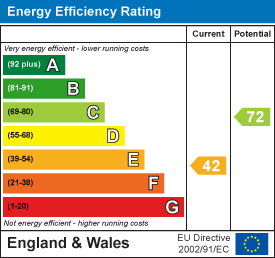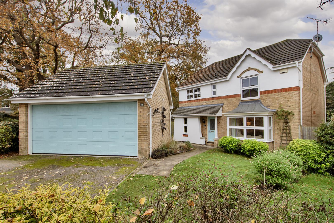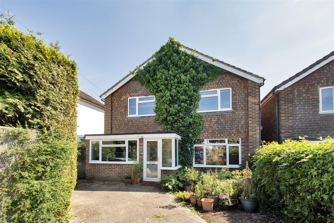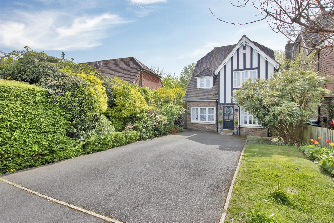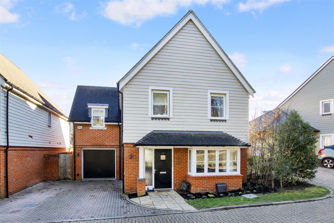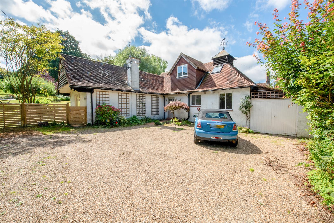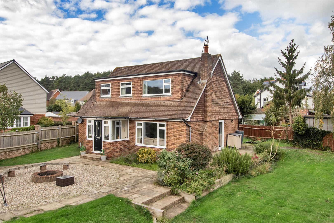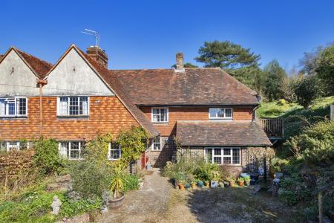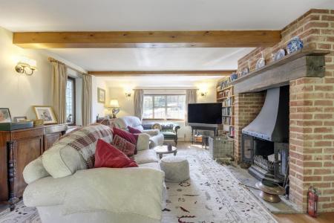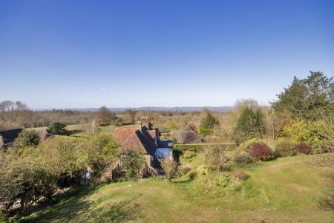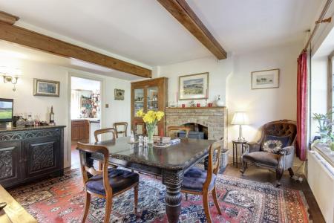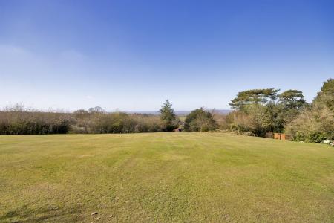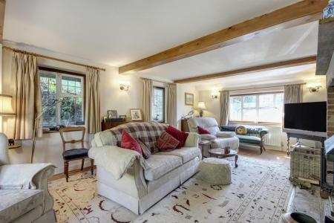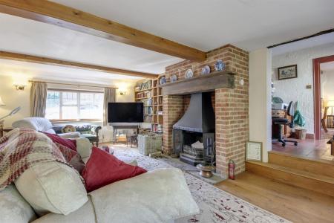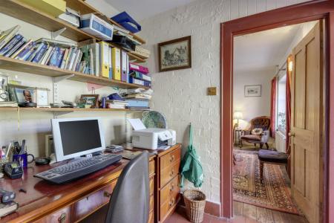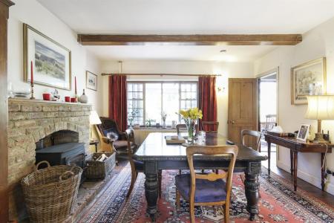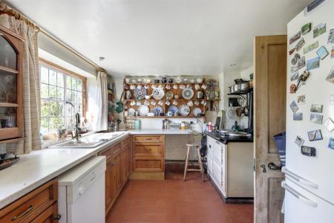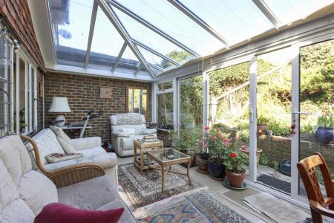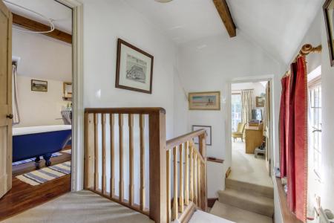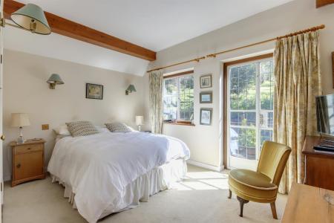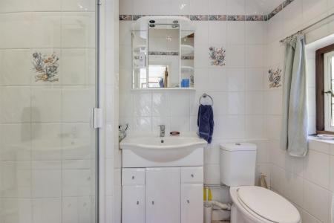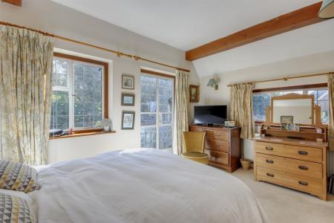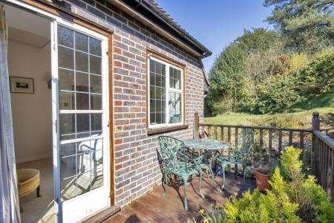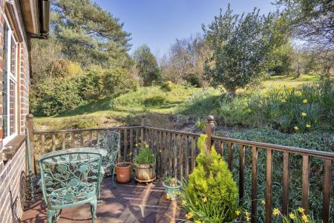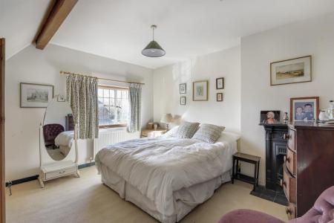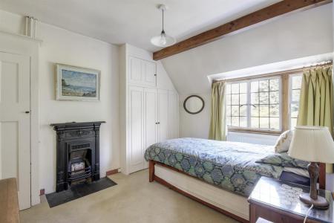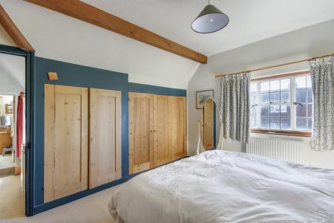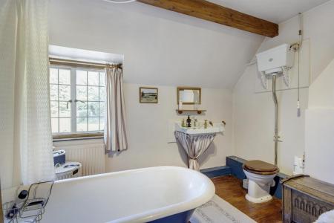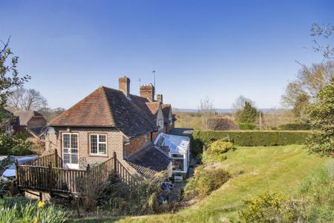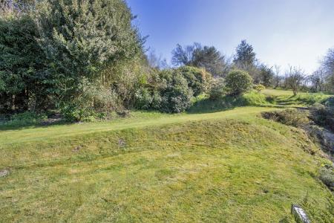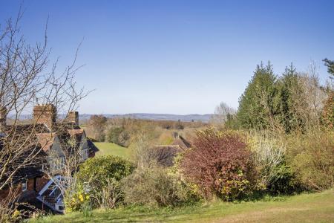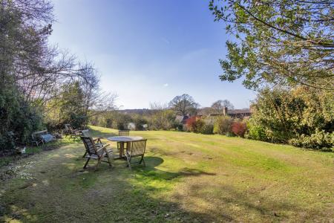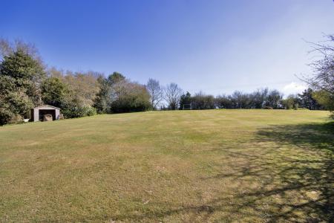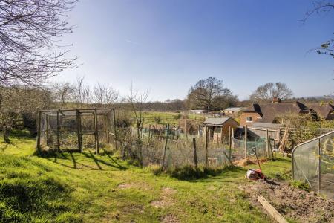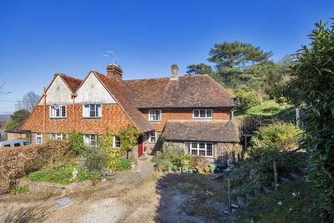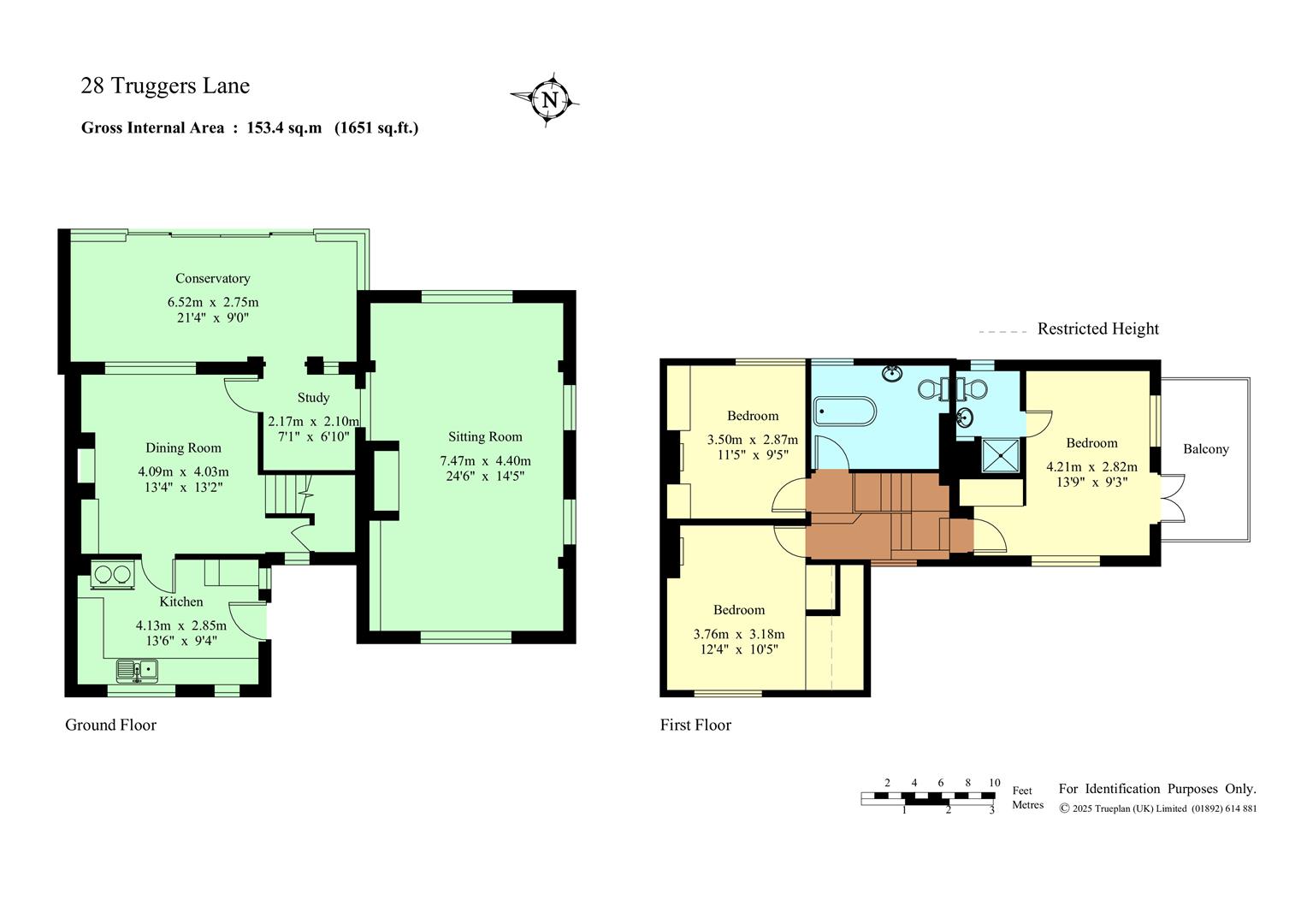- Character Semi-Detached Country Cottage
- Idyllic Location Situated in a Rural Hamlet
- Three Double Bedrooms
- Three Reception Rooms
- Conservatory/Garden Room
- Main Bedroom with Decked Balcony
- Family Bathroom with Roll Top Bath
- Gravelled Parking Area
- Pretty Cottage Front & Side Gardens
- Extensive Additional Gardens with Glorious Views
3 Bedroom Semi-Detached House for sale in Chiddingstone Hoath
This charming tile hung semi-detached three bedroom cottage occupies an idyllic situation within this delightful rural hamlet. This delightful country cottage enjoys nicely proportioned rooms, character features, kitchen with AGA for a cosy country feel and has the benefit of additional elevated gardens affording glorious views over the surrounding countryside.
Accommodation
. Entering the property via wooden stable door leading into the kitchen fitted with a range of wooden wall mounted display cabinets and base units of cupboards and drawers with laminate workshops. Oil fired AGA providing heating and hot water, ceramic sink, space for freestanding fridge/freezer, quarry tiled flooring and door to:
. Dining room with oak flooring, brick chimney breast with woodburning stove set on a brock hearth, ceiling beams and corner staircase rising to the first floor.
. Off the dining room a small office space with quarry tiled flooring links through to the conservatory with wooden steps leading down into the sitting room.
. Triple aspect sitting room full of character, central feature open fireplace with canopy, beam, stone hearth and fitted oak shelving to recess. Wall light points and oak flooring.
. Conservatory/garden room overlooking the gardens of aluminium construction with fitted blinds, sliding patio doors leading out onto the terrace and ceramic tiled flooring.
. First floor split level landing, attractive wooden balustrade, vaulted ceiling with beams.
. Dual aspect main bedroom suite enjoying French doors opening to a sunny decked balcony overlooking the gardens. Fitted wardrobe and door to en-suite shower room comprising close coupled toilet, vanity basin and tiled corner shower enclosure.
. Second bedroom with aspect of front, feature cast iron fireplace, access to loft space via hatch. Third bedroom with fitted wardrobes, feature cast iron fireplace and lovely outlook over the garden.
. Character family bathroom comprising roll top bath, toilet with high level cistern, pedestal basin and stripped wooden flooring. Shower over bath with high rail and curtain
. Pretty cottage gardens surround the property having tiered mature shrubs/flower beds and terrace with steps leading up to an area of lawn with mature shrub borders including Rhododendrons.
. The gardens continue upwards to two further private areas of garden siding woodland with glorious panoramic views over the surrounding countryside as far as the reservoir and backing farmland. Outbuildings include several garden sheds and a summer house. Vegetable patch with pond, greenhouse and screened oil tank.
. The property is approached over a shared driveway with gravel parking area for two cars. Part walled gardens with pretty original well and climber to the front elevation and cottage borders and planting.
. Services and Points of Note: Mains electric and water. Oil fired central heating via AGA. Additional gardens held on a separate title.
. Council Tax Band: D -Sevenoaks District Council
. Pretty cottage gardens surround the property having tiered mature shrubs/flower beds and terrace with steps leading up to an area of lawn with mature shrub borders including Rhododendrons.
. The gardens continue upwards to two further private areas of garden siding woodland with glorious panoramic views over the surrounding countryside as far as the reservoir and backing farmland. Outbuildings include several garden sheds and a summer house. Vegetable patch with pond, greenhouse and screened oil tank.
. The property is approached over a shared driveway with gravel parking area for two cars. Part walled gardens with pretty original well and climber to the front elevation and cottage borders and planting.
. Services and Points of Note: Mains electric and water. Oil fired central heating via AGA. Additional gardens held on a separate title.
. Council Tax Band: D -Sevenoaks District Council
Chiddingstone Hoath
Chiddingstone Hoath is a small rural hamlet with The Rock public house at the end of Truggers Lane and is about two miles from Chiddingstone village with its popular primary school, church, local shop and tea room. Nearby, Hever and Penshurst also have primary schools and there are main line stations in Hever and Hildenborough offering services to London Bridge/ Waterloo/Charing Cross and nearby Cowden station which offers free parking. Edenbridge has two main line stations and shopping facilities including Waitrose as well as recreational facilities. Tunbridge Wells and Sevenoaks both have main line stations, excellent schools and offer comprehensive shopping
Property Ref: 58845_33803542
Similar Properties
4 Bedroom Detached House | Guide Price £800,000
An opportunity to purchase this detached four bedroom family home, situated in a quiet cul-de-sac on a residential devel...
4 Bedroom Detached House | Guide Price £750,000
This four bedroom detached house is situated in an established residential area on the south side of Tonbridge within wa...
4 Bedroom Detached House | Guide Price £750,000
This spacious four bedroom detached house is situated in a pleasant residential close on the south side of Tonbridge wit...
4 Bedroom Detached House | Guide Price £829,950
This stylish four bedroom detached modern home, built by Bellway Homes in 2017, situated in a private gated close within...
4 Bedroom Detached House | Guide Price £850,000
An individual detached converted coach house offering potential for further improvement, situated in the sought after vi...
5 Bedroom Detached House | Guide Price £885,000
A unique opportunity to acquire a detached five bedroom family home, on a sizeable plot, complete with approved planning...

James Millard Independent Estate Agents (Hildenborough)
178 Tonbridge Road, Hildenborough, Kent, TN11 9HP
How much is your home worth?
Use our short form to request a valuation of your property.
Request a Valuation
