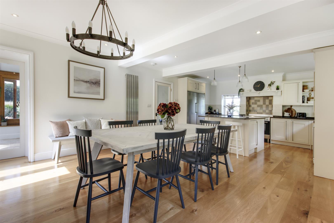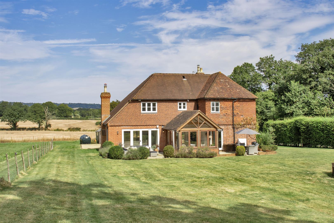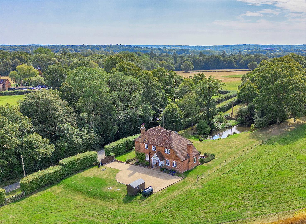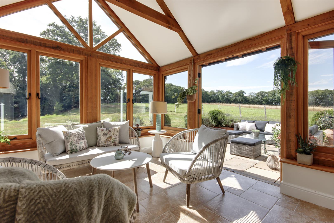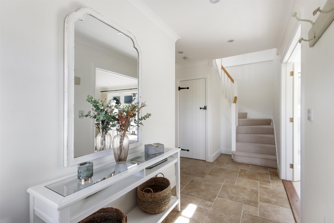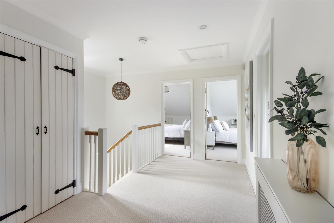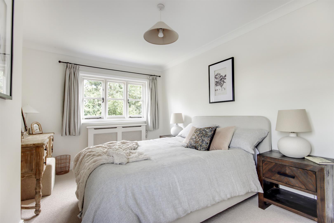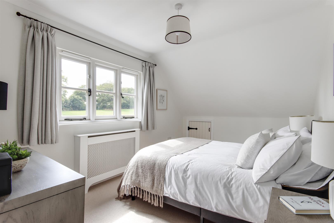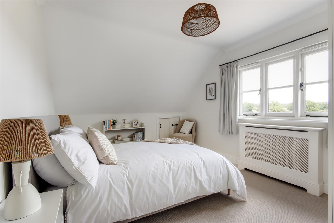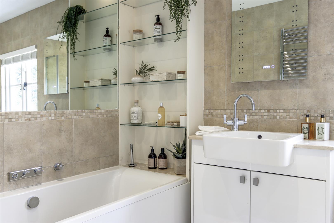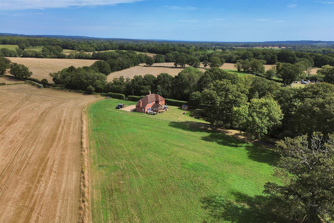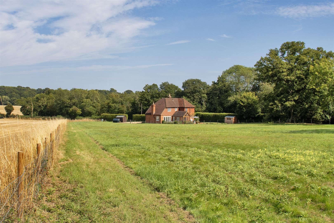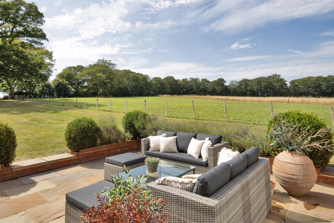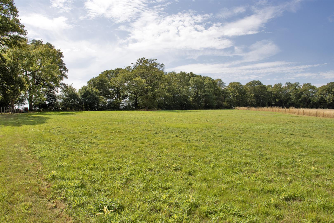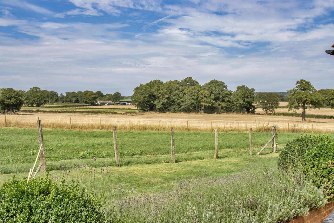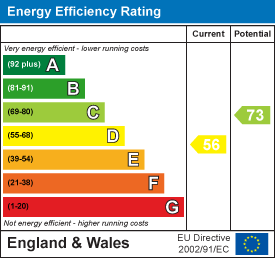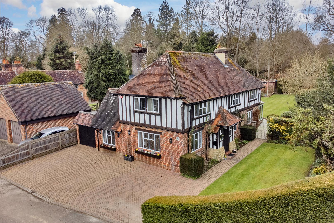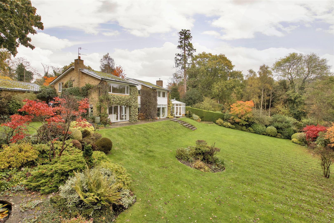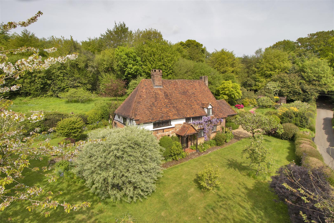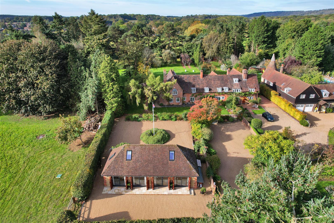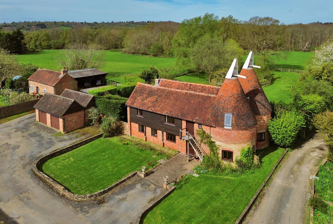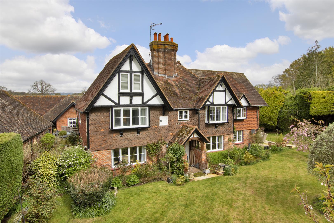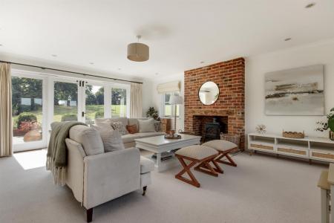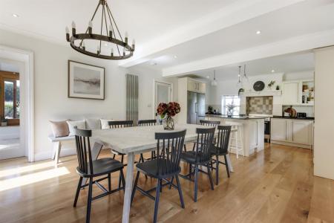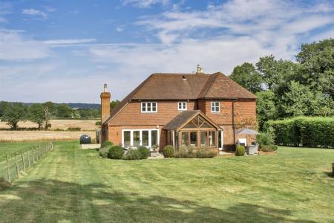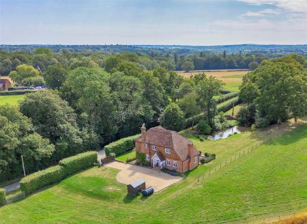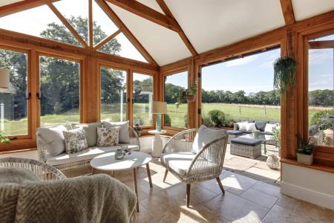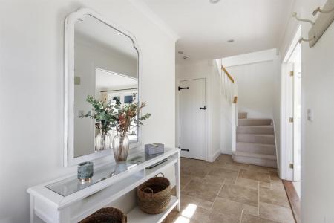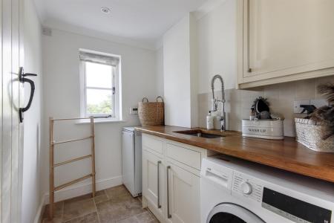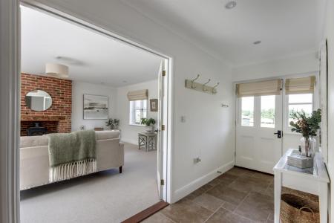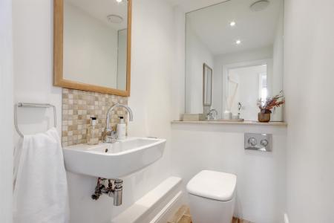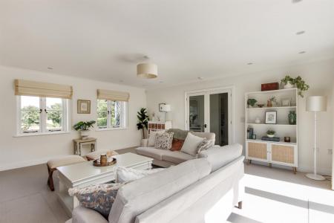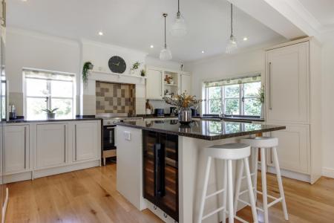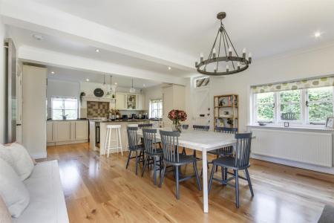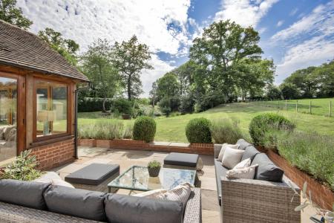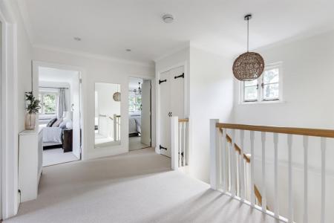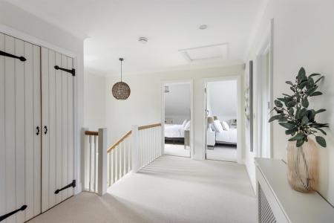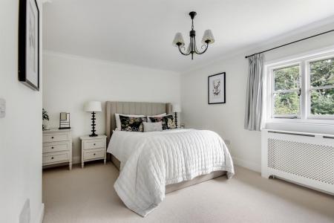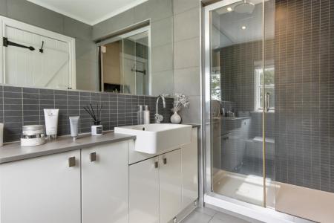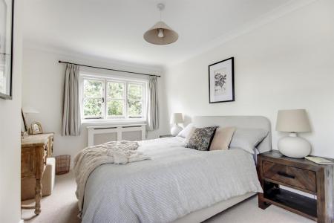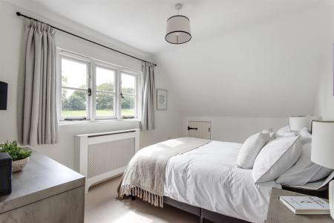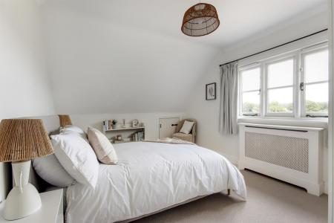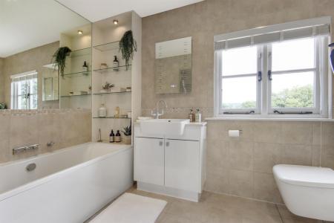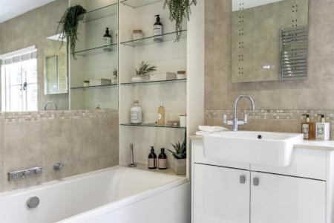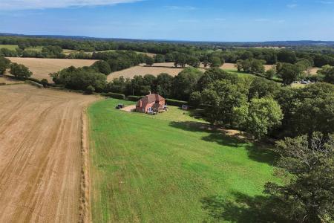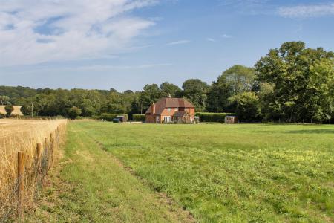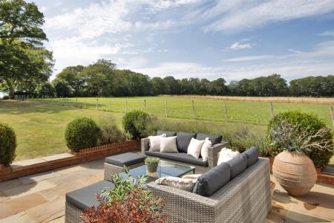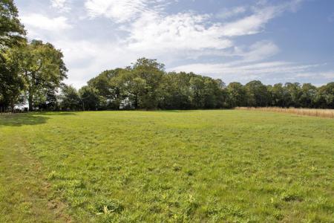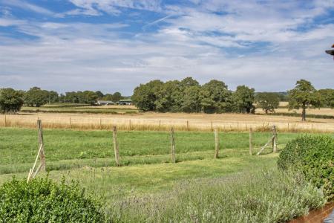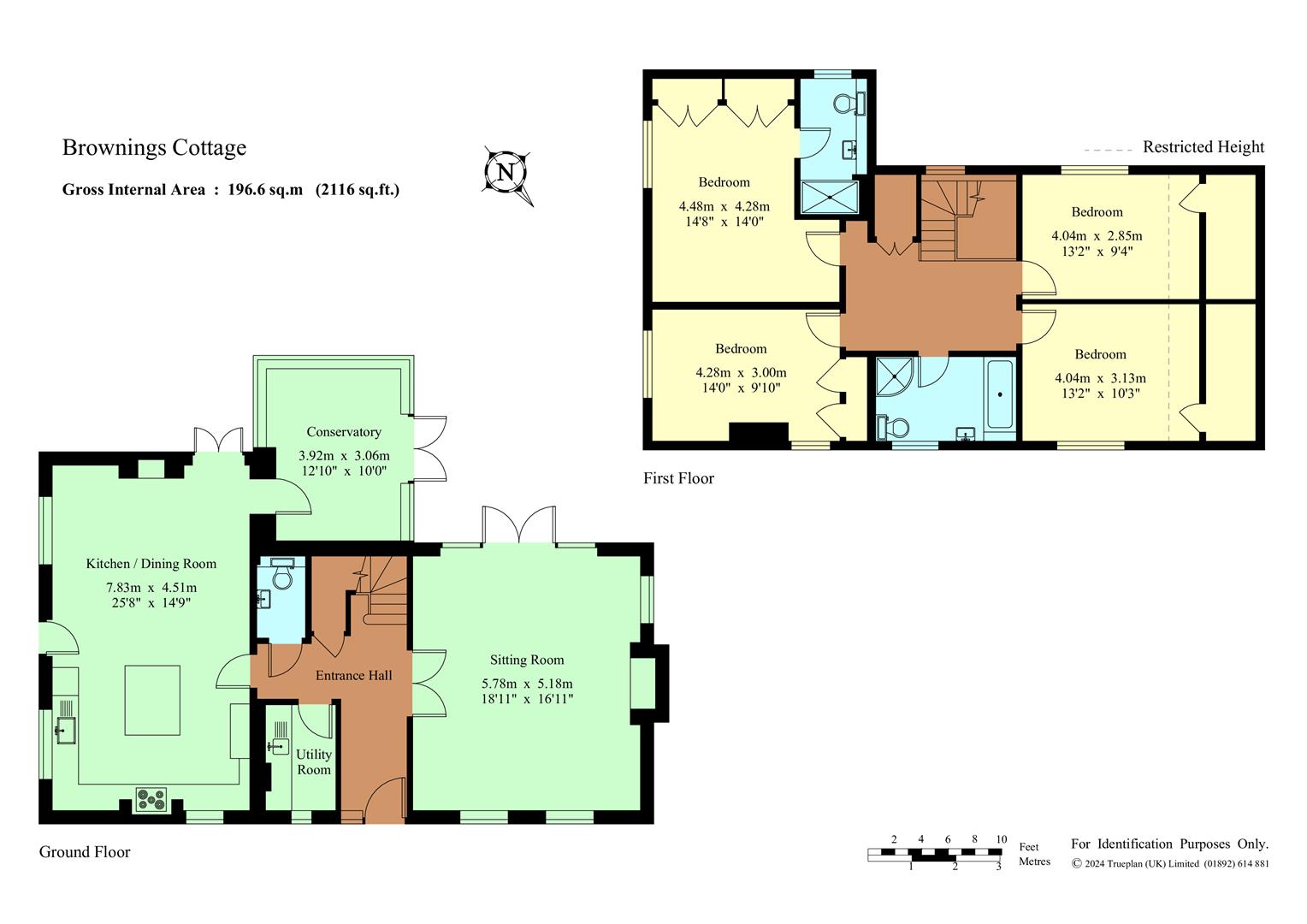- Beautiful Sympathetically Extended Victorian Country Cottage
- Highly Desirable Rural Situation
- Formal Gardens, Natural Pond & Paddock extending to 2.6 acres in all
- Uninterrupted Views over the surrounding Countryside
- Spacious Sitting Room & Kitchen/Dining Room
- Green Oak Garden Room with lovely outlook
- Four Double Bedrooms
- Two Bathrooms, one being en-suite
- Entrance Hall & Cloakroom & Utility Room
- Lapsed Planning for Detached Stables and Tack Store Ref:12/03001/HOUSE
4 Bedroom Detached House for sale in Chiddingstone
OUTSTANDING RURAL LOCATION WITH 2.6 ACRES PLOT
Discover peaceful rural charm with this enchanting, detached country cottage standing within a superb plot, perfectly situated between the picturesque villages of Chiddingstone and Weald and enjoying glorious, far reaching views over surrounding countryside. Completely refurbished and sympathetically extended in 2010 in keeping with the original property, this most attractive family home takes full advantage of this idyllic location and is enveloped by generous three quarters of an acre gardens and adjoining spacious paddock. This delightful home is presented in excellent condition throughout, providing a tranquil haven that is just four miles from the bustling town of Sevenoaks. Experience the perfect blend of quiet seclusion and convenient accessibility in this truly remarkable property.
Accommodation - .The property is accessed via a spacious gravel driveway leading to an open porch canopy with steps to the front door. Upon entering, you are greeted by a wide hallway with tiled flooring and a staircase rising to the first floor. The hallway features an understairs cupboard, a modern cloakroom, charming wooden latch doors, and glazed double doors opening to:-
.Bright triple aspect sitting room where natural light floods in through French doors and full height side windows, offering glorious views of the terrace, gardens, and grounds. This inviting space features an exposed brick chimney breast with a charming beam and a cosy wood burning stove set on a stone hearth, perfect for relaxing evenings.
.Experience the heart of the home in the stunning kitchen/dining room, fitted with elegant cream Shaker style cabinets and drawers, and accented by luxurious granite worktops and upstands. The kitchen boasts a stainless steel butler sink, a spacious chimney breast recess with an extractor and ample room for an American style fridge/freezer and dishwasher. The central island, equipped with dual AEG wine coolers, pan drawers, cupboards, power outlets, and a sleek granite worktop, doubles as a stylish breakfast bar.
.The engineered oak flooring seamlessly flows into the dining area, where an inviting fireplace and original wooden door with external canopy add to the charm, French doors open to the garden room.
.The Green Oak Garden room, a serene retreat, offering stunning views over the gardens, pond, and rolling countryside. With windows and French doors opening to the terrace, a ceiling fan, and ceramic tiled flooring, this room is perfect for relaxing and enjoying the natural beauty that surrounds you.
.Conveniently located off the hallway, the matching utility room includes coordinated wall and base units with an undermounted sink and woodblock worktops, a Grant oil boiler, and space for a washing machine, all complemented by the continuation of the tiled flooring.
.A wide, welcoming first floor landing provides access to the loft via a hatch and includes a spacious airing cupboard housing the hot water tank.
.Indulge in the luxury of the main bedroom, featuring fitted wardrobes along one wall and en-suite shower room, equipped with a contemporary white suite, including a vanity unit housing a concealed cistern w.c and basin, tiled shower enclosure with rainfall head, glazed door and screen, fitted vanity mirror, chrome heated towel rail, inset lighting, and ceramic tiled floor.
.Three additional double bedrooms offer ample space and comfort. One bedroom is dual aspect with fitted wardrobe, while the other two benefit from spacious eaves storage cupboards and both have space for wardrobes.
.The elegant contemporary family bathroom is fitted with a white suite that includes a panelled bath with stylish tiled splashback and large vanity mirror and display shelving. The bathroom also features a vanity basin, separate tiled shower enclosure with glazed screen, concealed cistern w.c, chrome heated towel rail, and fully tiled walls and flooring with a decorative border.
.Surrounded by beautifully landscaped gardens and grounds, this property enjoys uninterrupted views over the picturesque countryside. The formal gardens are a delight, featuring mature shrub/flower borders, an Indian stone terrace with lavender borders, and extensive lawns surrounding a large 1320 cubic meters (approx) natural Spring fed pond well stocked with fish. Accessible via electrically operated five bar gates, onto a newly refurbished gravel driveway and turning area providing ample parking, mature hedging along the boundary with a charming wooden pedestrian gate. The adjoining paddock extends to just over 1.8 acres.
.Lapsed planning for detached stables and feed/tack store, ref: 12/03001/HOUSE.
Services & Points of Note: Mains electric. Oil central heating, underfloor heating to hall, sitting room, conservatory and cloakroom. Private drainage with new septic tank installed 10/23 with 2 year warranty. Security alarm.
Council Tax: F - Sevenoaks District Council.
EPC: D
Agents Note: Our client has received advise from and independent planning company as below and a report is available on request, summarised below:-
General Property Development Rights. The property retains all its Permitted Development rights under Schedule 2, Part 1 of the Town and Country Planning (General Permitted Development) (England) Order 2015. This includes rights to extend the property and erect outbuildings within the curtilage. Please note, these rights do not extend to the paddock".
Paddock Potential Development- Any development within the paddock will require full planning permission. A lapsed planning permission exists for stables, in principle, should a fresh application be submitted, it should be supported provided subsequent changes in Local and National Planning Policies are addressed.
Situation - This idyllic location is within three miles of The National Trust village of Chiddingstone providing Church of England Primary school, Tulip Tree tea rooms, village shop, St Mary the Virgin Church and historic Chiddingstone Castle, as well The Castle Inn, serving locally brewed beer. The picturesque village of Weald is a similar distance and boasts a charming green, a small community shop and café run by volunteers, and essential amenities such as a church, a public house, and a primary school. Situated just south of Sevenoaks, Weald is within the Metropolitan Green Belt and part of the Kent Downs Area of Outstanding Natural Beauty. The nearby town of Sevenoaks provides a broader range of amenities, including shops, restaurants, a library, a swimming and leisure centre and a cinema/theatre complex. Conveniently, the A21 and M25 are easily accessible, offering routes to Tonbridge, Tunbridge Wells, London, Gatwick and Heathrow Airports, and the Channel Tunnel Terminus. Hildenborough and Sevenoaks train stations, both approximately 4 miles away, provide direct services to London Bridge, Charing Cross, and Cannon Street.
Property Ref: 58845_33345340
Similar Properties
4 Bedroom House | Guide Price £1,300,000
This beautifully presented four bedroom detached period cottage is situated in a private road in this sought after villa...
5 Bedroom Detached House | Guide Price £1,250,000
GUIDE PRICE: £1,250,000 - £1,350,000Whitelands is a unique and substantial family home, on the market for the first time...
4 Bedroom Detached House | Guide Price £1,250,000
** OFFERS INVITED ** Attractive character cottage located in the sought after hamlet of French Street, enjoying pictures...
6 Bedroom House | Guide Price £1,750,000
A unique opportunity to acquire one of Westerham's most historic homes, sensitively modernised to cater for 21st century...
5 Bedroom Detached House | Offers in excess of £1,750,000
GUIDE PRICE: £1,750,000 - £1,950,000Superb twin roundel oast house, situated in an idyllic semi - rural setting, yet hig...
7 Bedroom Detached House | Guide Price £2,000,000
A charming and substantial Grade II Listed period farmhouse, situated in a semi-rural position on the edge of a farm con...

James Millard Independent Estate Agents (Hildenborough)
178 Tonbridge Road, Hildenborough, Kent, TN11 9HP
How much is your home worth?
Use our short form to request a valuation of your property.
Request a Valuation


