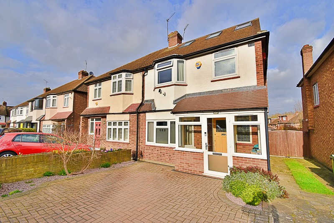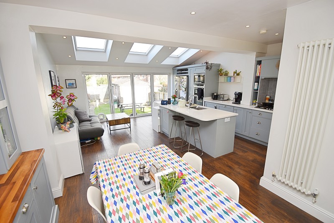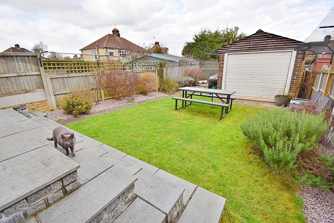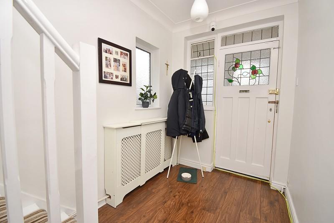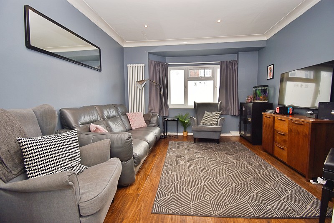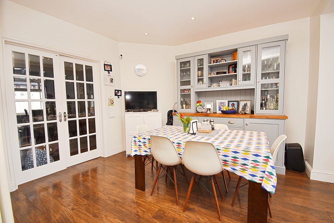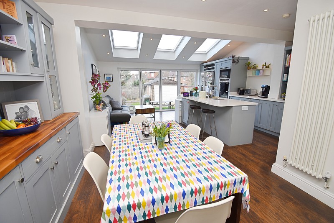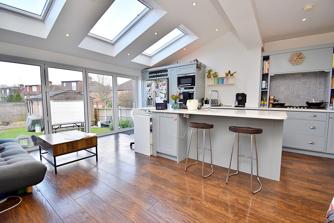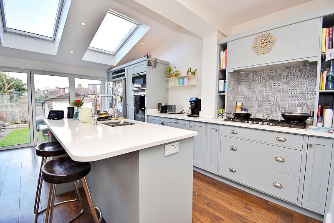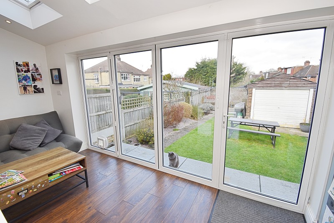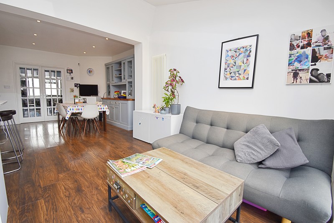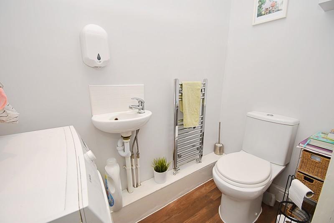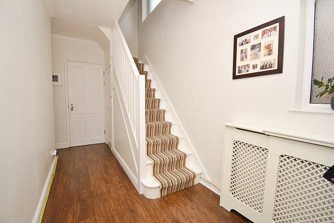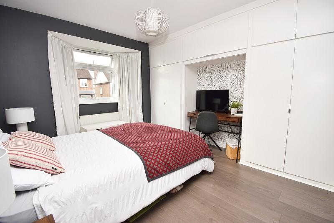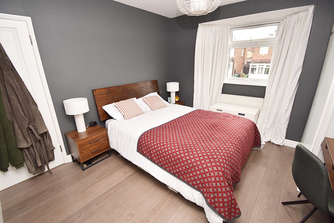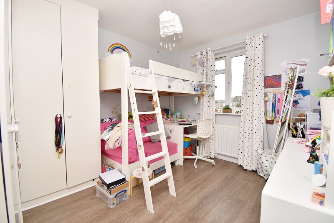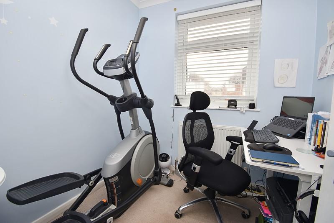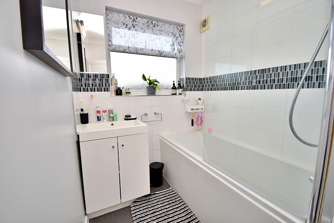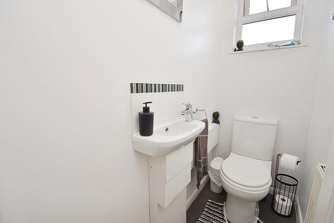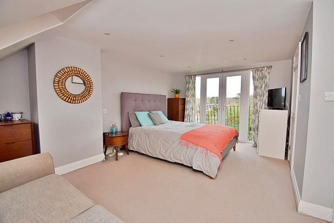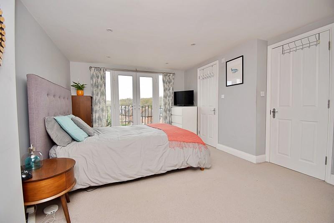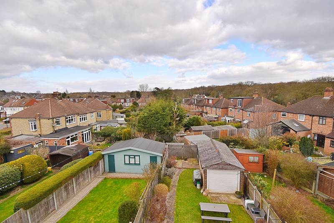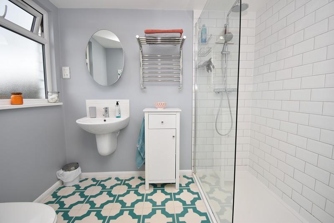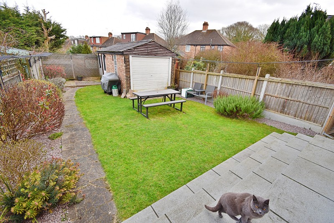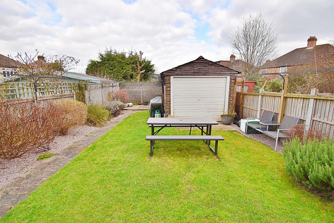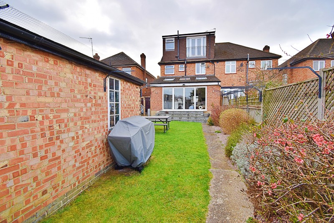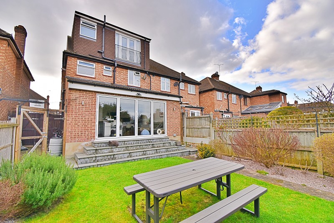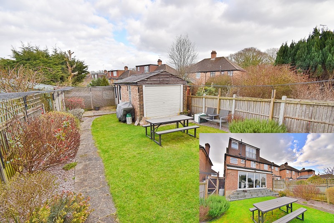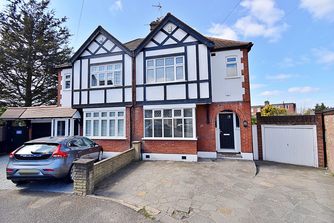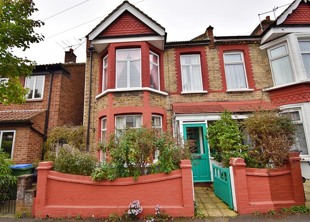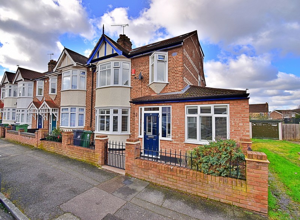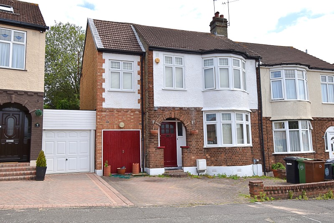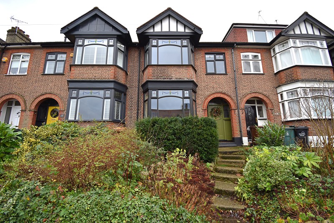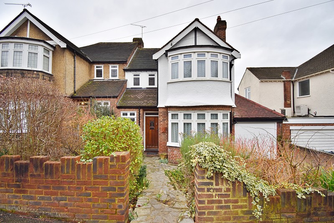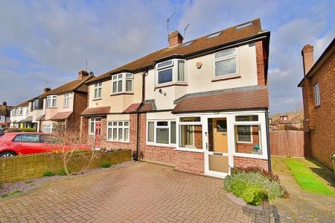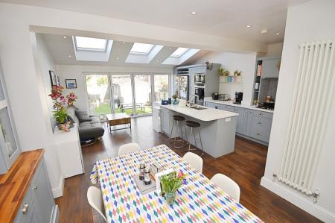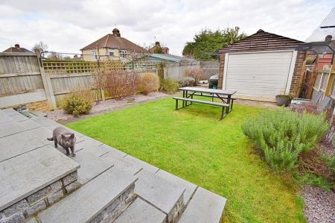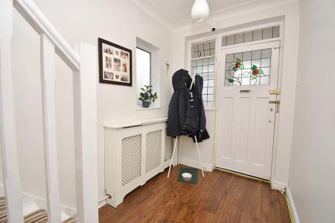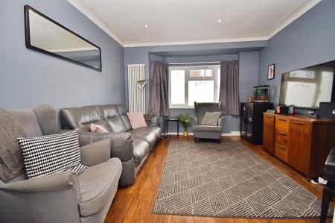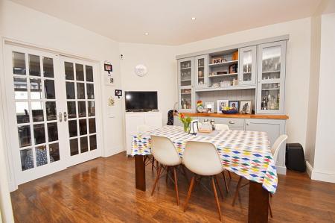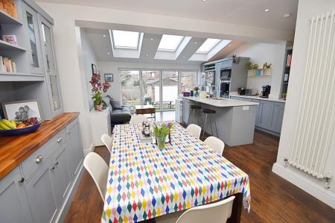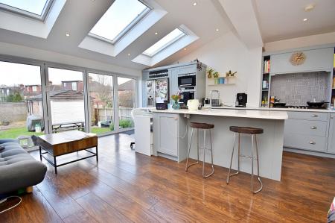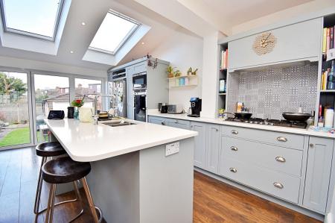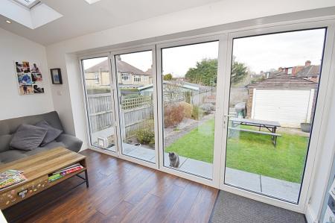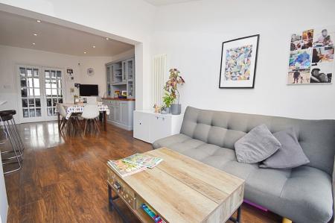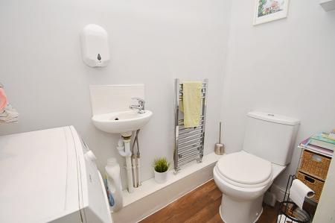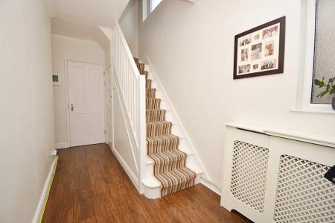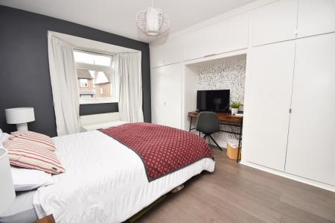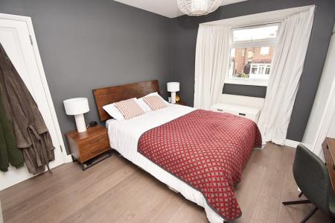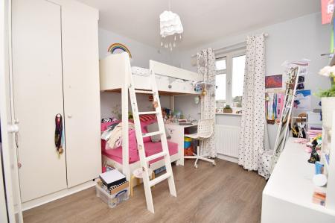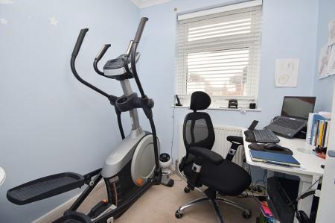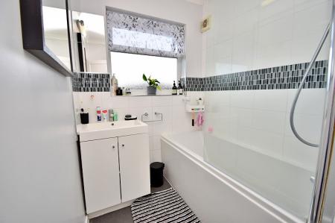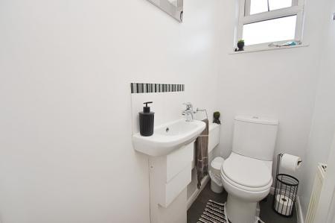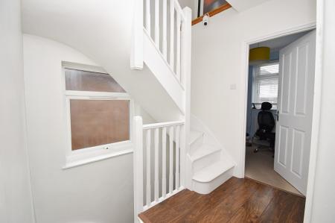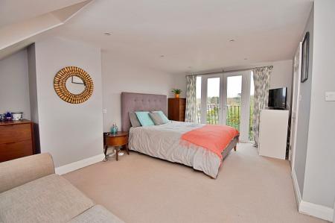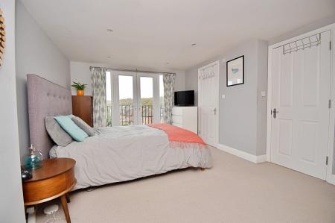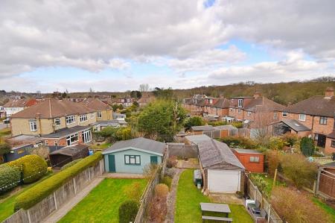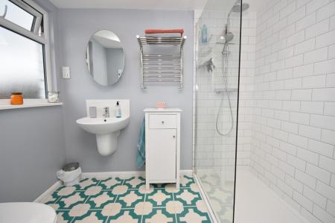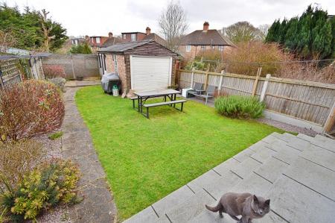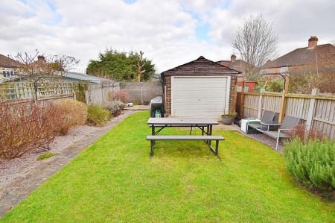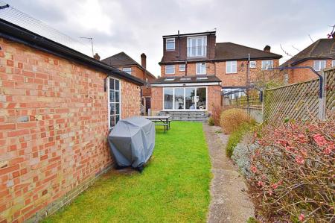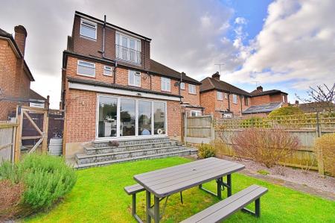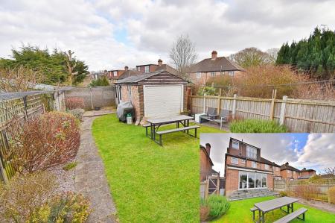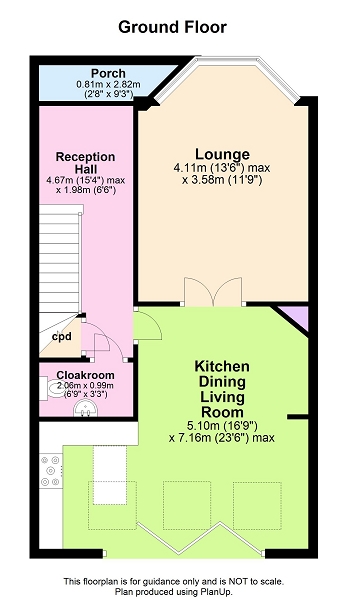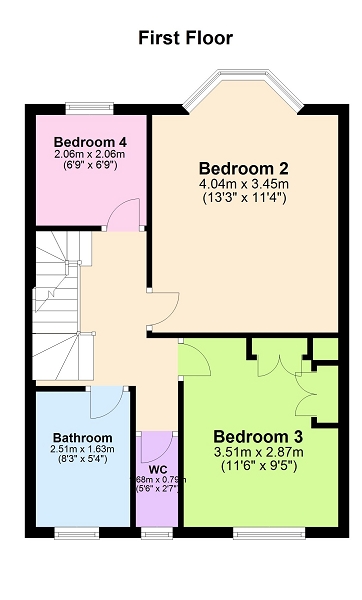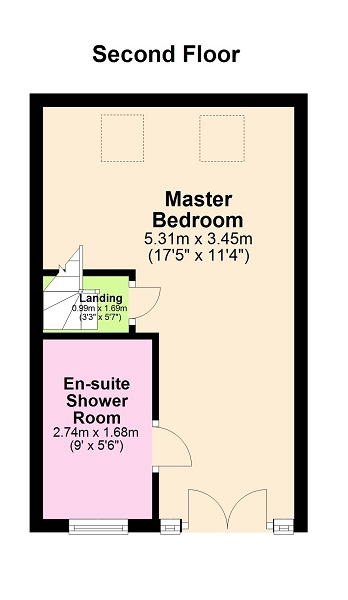- Beautifully Presented And Extended Semi Detached House
- Sizeable Ground Floor Living Space, 4 Bedrooms 2 Bathrooms
- "Cul de Sac" Setting Close To Highams Park Village and the Forest
4 Bedroom Semi-Detached House for sale in Chingford
Within this lovely "family friendly" cul de sac setting, an extended semi detached house of considerable size offering a wonderfully spacious ground floor layout, together with 4 bedrooms, 2 bathrooms, having been also loft converted in recent years.
This property is well placed for surrounding facilities, including Highams Park Village Centre with its iconic level crossing and mainline station serving London Liverpool St. (20 minutes), Walthamstow Central and the Victoria Line, in addition to a variety of shops, cafes and restaurants and some very popular local schools. Within short walking distance are some delightful "Forest Walks" leading to Highams Park Lake and parkland.
What the current family love about this house...
"We love our family home which, over the years, we have extended to create a bright, vibrant open plan living space for all our family to enjoy time together and entertain! We particularly enjoy the short walk across "The Avenue" which leads into the forest, Highams Park Boating Lake and the lovely children's playground. Our location is very much "Children Friendly" within a small cul de sac setting. There is a real sense of community with lovely neighbours and convenience for surrounding junior and secondary schools, together with Highams Park Village's characterful centre with its cafes restaurants and individual shops."
Entrance
Set back from this quiet cul de sac location, with an approach across a brick pavia drive leading to:
Porch (2' 08" x 9' 03" or 0.81m x 2.82m)
Double glazed, and full width to bay. Panel door, with leaded light inset and top feature, opening to:
Reception Hall (15' 04" x 6' 06" or 4.67m x 1.98m)
A nice, welcoming reception area, with double glazed window to side elevation, encased radiator, useful stairway storage cupboard, return staircase rising to first floor accommodation, access to main living accommodation and:
Cloaks/Utility Room (3' 03" x 6' 09" or 0.99m x 2.06m)
Nicely arranged to include a close coupled wc, wash hand basin, chrome upright ladder style radiator towel rail, recess space with plumbing and provision for automatic washing machine, sensor controlled lighting and extractor fan.
Lounge (13' 06" x 11' 09" or 4.11m x 3.58m)
An attractive family lounge, double glazed bay to front elevation, upright contemporary style wall radiator, ceiling coving, small pane double doors open to:
Kitchen Dining Living Room (23' 06" x 16' 09" or 7.16m x 5.11m)
Dining Area
Plenty of space for table and chairs, custom fitted dresser to the flank wall, glazed display cabinets either side of shelving unit with solid wood worktops beneath having cupboards under. Contemporary style wall radiator, open plan to:
Living Area
An open plan space, with an aspect of gardens from the bi-fold doors to the rear elevation. Further natural light from Velux style roof windows, electrically controlled. Contemporary style wall radiator, centre aisle divide opening to:
Kitchen Area
Well arranged solid wood and custom fitted. Centre island includes double bowl sink unit, cupboards beneath and a spacious breakfast bar worksurface, arrangement of matching custom fitted units with pull out drawers, cupboard space, integrated appliances include a gas burner hob, extractor fan, double oven, microwave, wine rack and further worktop areas. Recess space for fridge freezer. All very practical and well laid out!
First Floor Accommodation
Landing (11' 05" x 8' 04" Max x 6' 9" Min or 3.48m x 2.54m Max x 2.06m Min)
A light, and bright first floor landing area with a large double glazed replacement window to side elevation. The landing is approached from a turning staircase and has each bedroom leading off including a family bathroom and separate cloakroom. Return staircase rising to the second floor converted loft
Bedroom 2 (13' 03" Max x 11' 04" or 4.04m Max x 3.45m)
into Bay
A very good double size bedroom with a nice wide bay to the front elevation having double glazed replacement window, radiator beneath, range of fitted wardrobe cupboards. Two way light switch in room.
Bedroom 3 (11' 06" x 9' 05" or 3.51m x 2.87m)
Double glazed replacement window to rear elevation with an aspect of gardens and forest land beyond, radiator beneath, floor to ceiling fitted wardrobes, being a corner unit offering plenty of storage space.
Bedroom 4 (6' 09" x 6' 09" or 2.06m x 2.06m)
Double glazed replacement window to the front elevation with an aspect out on to the cul de sac, radiator beneath. This room is currently used as a home office.
Cloak Room (5' 06" x 2' 07" or 1.68m x 0.79m)
Comprises a close coupled wc with a wash hand basin having mixer taps to the side and radiator. Double glazed replacement window to the rear elevation.
Bathroom (8' 03" x 5' 04" or 2.51m x 1.63m)
Modern suite in white with chrome mixer tap, independent chrome shower attachments, glazed side screen, part ceramic tiled walls, vanity wash hand basin, linen cupboard which also houses Vaillant Gas Boiler serving central heating and hot water supply, chrome ladder style radiator towel rail. Double glazed replacement window to the rear elevation.
Second Floor Accommodation
Landing (3' 03" x 5' 07" or 0.99m x 1.70m)
Velux style roof window to the front elevation providing natural light. Panel door to:
Master Bedroom (17' 05" x 11' 04" Max x 10' 6" Min or 5.31m x 3.45m Max x 3.20m Min)
Includes areas of restricted ceiling height
A lovely big main bedroom to the house, with double glazed Velux style roof windows with in built blackout blinds to the front elevation and double glazed double doors with side casements to the rear including Juliette balcony and a delightful view across gardens with forest land beyond! Radiator, arrangement of eaves storage cupboards, ceiling downlighters.
En Suite Shower Room WC (9' 0" x 5' 06" or 2.74m x 1.68m)
Contemporary style with a large walk-in double width shower, glazed screen to one side, fixed head drench shower and hand held attachments, part ceramic tiled surrounds, close coupled wc, wash hand basin with chrome mixer tap, extractor fan, ceiling downlighters, sensor controlled lighting and extractor fan, double glazed replacement window to the rear elevation.
Outside
Front Garden
Provides off street parking on a smart brick pavia style drive with shaped shrub beds in two corners providing all year round colour. From here there is a shared side access leading to the rear garden and garage, which is gated.
Rear Garden
A super enclosed garden space, with gated side access, a large area of lawn and patio steps leading down from the house. Exterior lighting, and power points, and the fencing to boundaries also includes a tailored net fitting for pet safety. To the rear boundary there is a small patio area designed to catch the evening sun and service door provides access to:
Garage
A large detached garage/storage facility (approx 6m x 3m)with up n over door, windows to sides, power and light connected.
AGENTS NOTE
It is considered this space would potentially convert to a very useful Home Office facility.
Local Authority & Council Tax Band
London Borough of Waltham Forest
Council Tax Band E
Council Tax Band : E
Important Information
- This is a Freehold property.
Property Ref: 58040_PRA10585
Similar Properties
Frinton Drive, Woodford Green, Essex. IG8 9ND
3 Bedroom Semi-Detached House | Guide Price £825,000
An Attractive Looking Family House Within A Highly Respected Residential Setting 3 Bedrooms, Parking, Garage, Secluded P...
Pearl Road, Walthamstow, London. E17 4QZ
3 Bedroom End of Terrace House | Guide Price £795,000
A Classic Looking Period Residence Bay Fronted "Halls Adjoining" Style Being Offered CHAIN FREE
Coolgardie Avenue, Highams Park, London. E4 9HP
4 Bedroom End of Terrace House | Guide Price £785,000
Beautifully Presented Family House… Versatile Arrangement Of Accommodation
Nightingale Avenue, Highams Park , London. E4 9RG
4 Bedroom Semi-Detached House | Guide Price £850,000
An Extended Semi Detached Family House With Great Potential... Plenty of Living Space, 3 Bathrooms, 5 Bedrooms... Off St...
Sky Peals Road, Woodford Green, Essex. IG8 9NF
4 Bedroom Terraced House | Guide Price £850,000
Immaculate 4 Bedroom, 2 Bathroom Mid Terrace... With Stunning Views Backing Onto Forest land...
The Charter Road, Woodford Green, Essex. IG8 9RE
3 Bedroom Semi-Detached House | £895,000
“CLOSE TO THE PARK…. A RAMBLING 100' PLUS REAR GARDEN… …. AND BAGS OF POTENTIAL!”
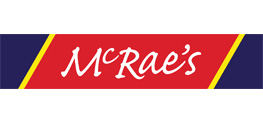
McRaes Sales, Lettings & Management (Highams Park)
18, The Avenue, Highams Park, London, E4 9LD
How much is your home worth?
Use our short form to request a valuation of your property.
Request a Valuation
