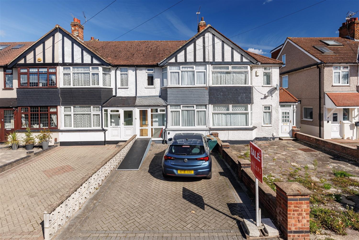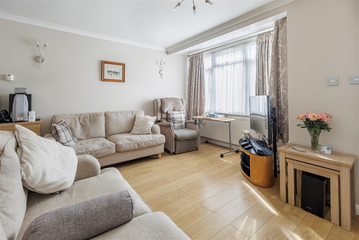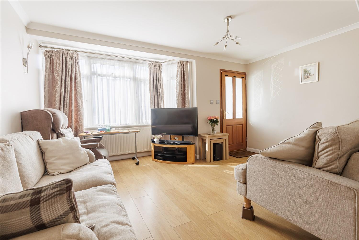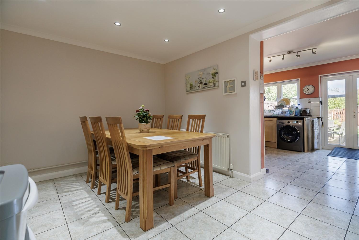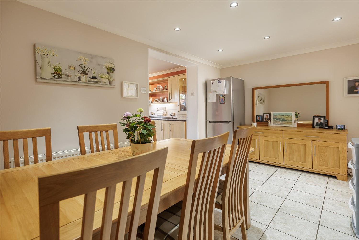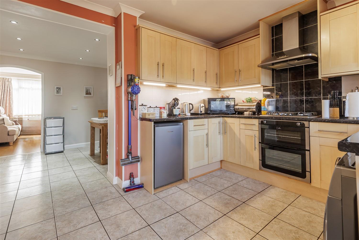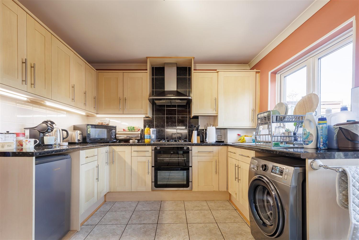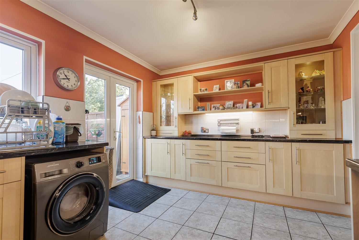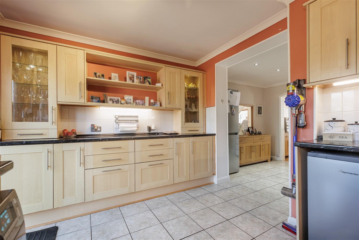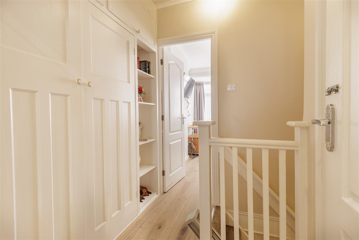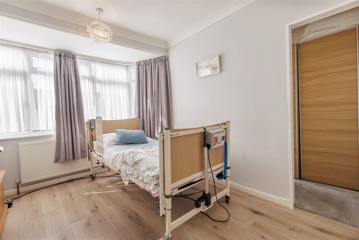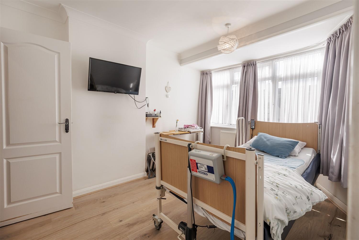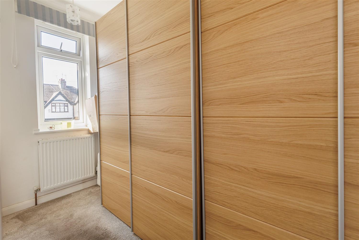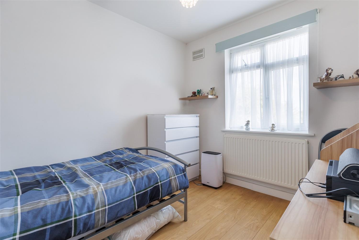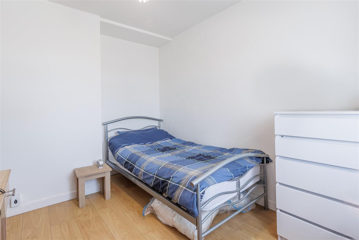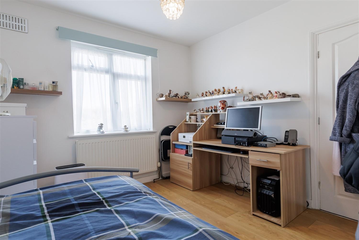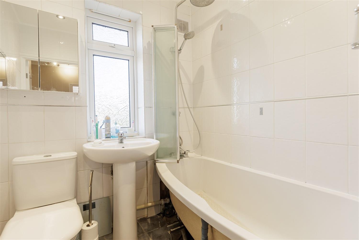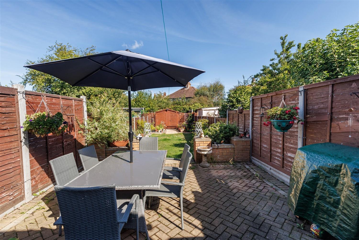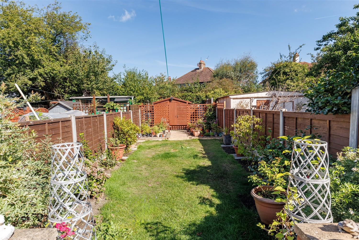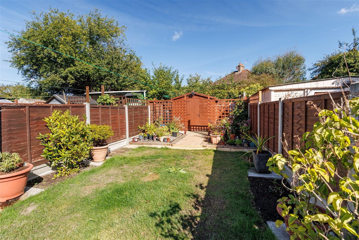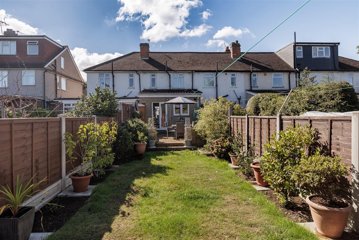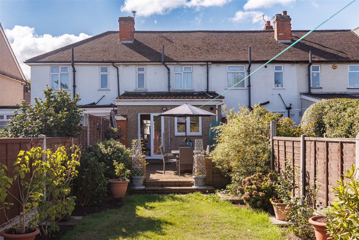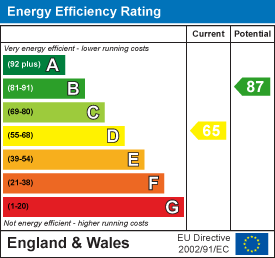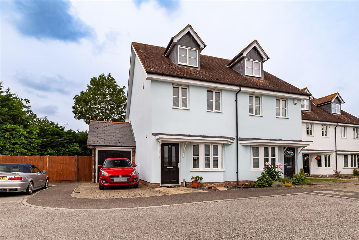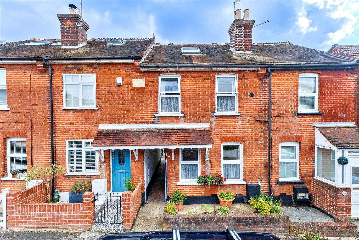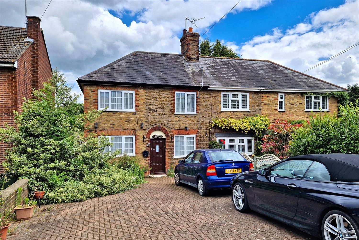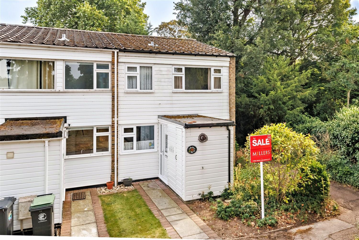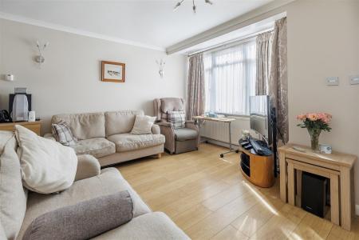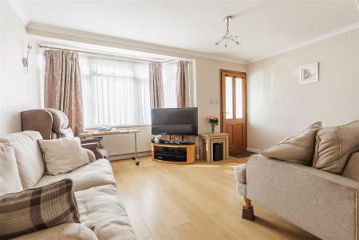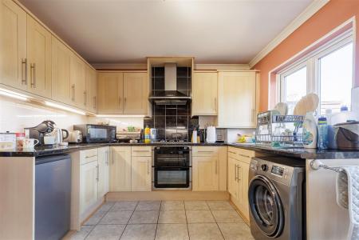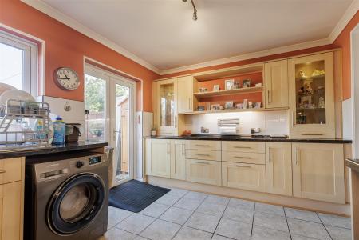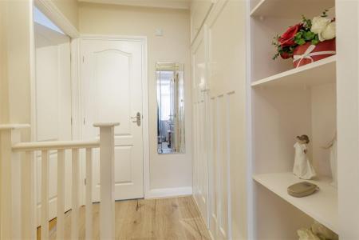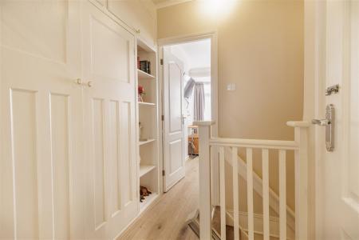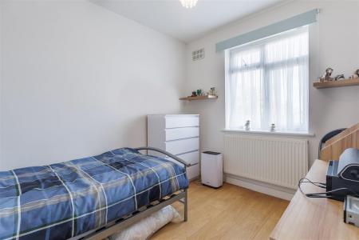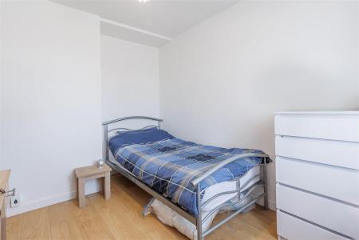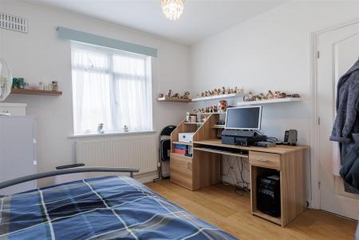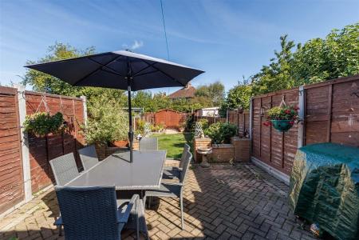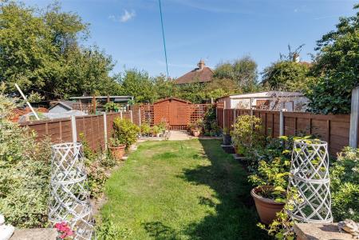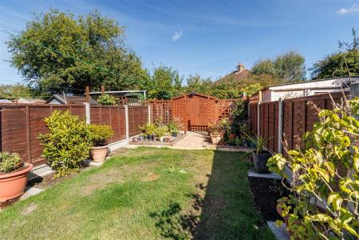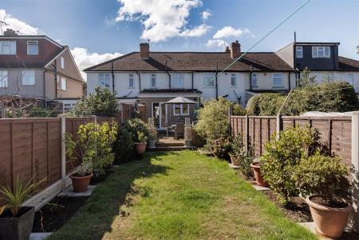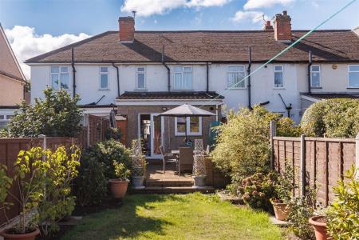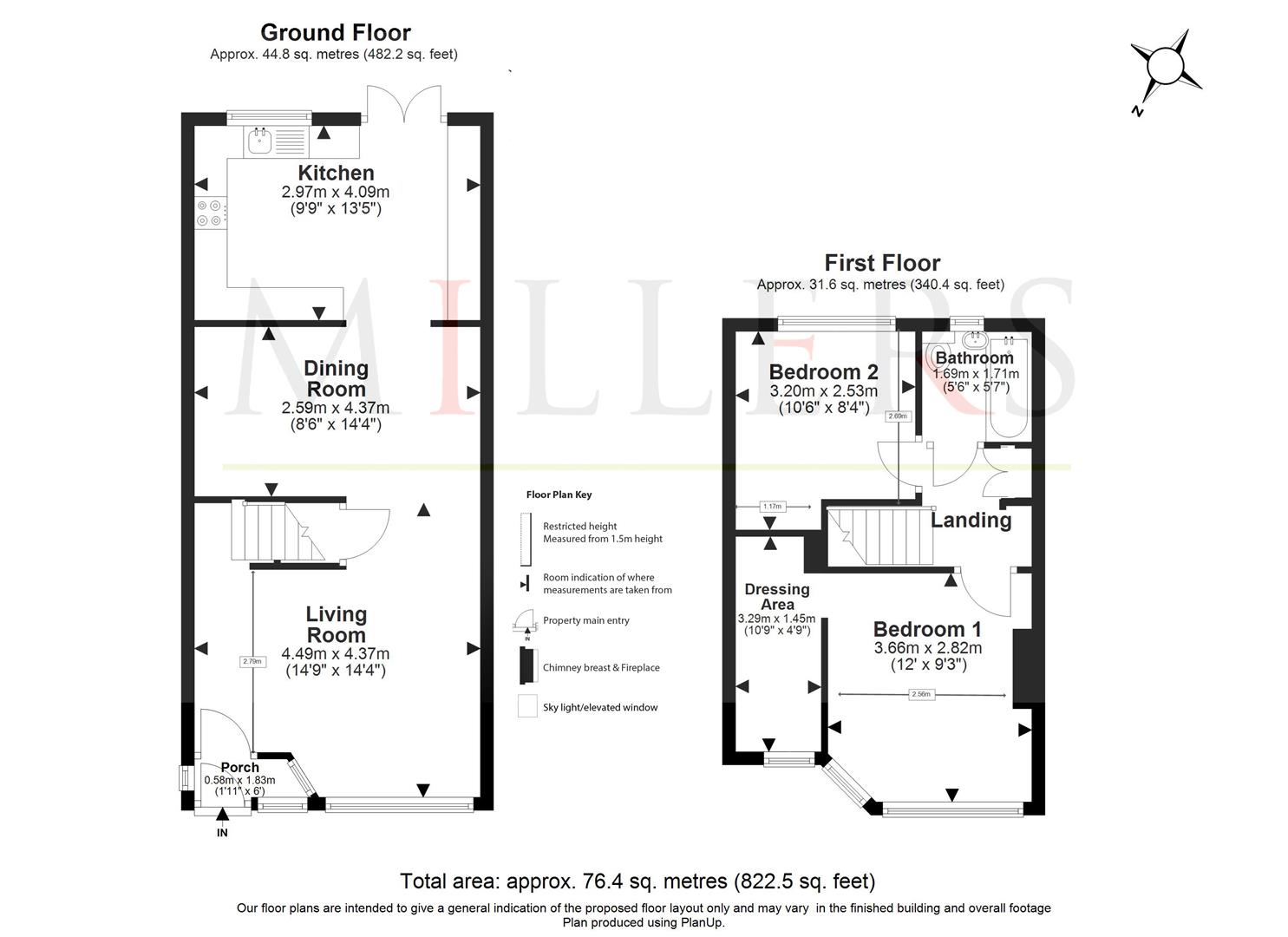- TWO BEDROOM TERRACE
- EXTENDED TO REAR
- FIRST FLOOR BATHROOM
- WELL PRESENTED REAR GARDEN
- EXCELLENT CONDITION
- DRESSING ROOM
- CLOSE TO RIVER LEE
- OFF STREET PARKING
- CLOSE TO LOCAL SCHOOLS
- 1930'S STYLE
2 Bedroom Terraced House for sale in Chingford
*EXTENDED TERRACE * TWO BEDROOMS* TWO RECEPTIONS * FIRST FLOOR BATHROOM * VERY WELL PRESENTED THROUGH OUT * OFF STREET PARKING* GOOD SIZE REAR GARDEN *
Welcome to Lower Hall Lane, Chingford - a charming terraced house that offers a delightful living experience. This property boasts 2 reception rooms, 2 cosy bedrooms, and a well-appointed bathroom, making it a perfect home for a small family or a couple looking for a peaceful retreat.
One of the standout features of this lovely house is that the property has already been extended to the rear, providing great size accommodation. The beautifully presented rear garden is a tranquil oasis where you can unwind after a long day or enjoy a morning coffee in the fresh air.
Convenience is key with parking available for 2 vehicles, ensuring you never have to worry about finding a spot. The off-street parking adds an extra layer of security and ease to your daily routine.
Situated close to the picturesque River Lee and the green spaces of Chase Lane Park, this property offers a perfect blend of urban amenities and natural beauty. The proximity to local schools and shops makes it an ideal location for families with children or anyone looking for easy access to everyday essentials.
Don't miss out on the opportunity to make this charming house your new home. Book a viewing today and discover the endless possibilities that await you at Lower Hall Lane!
Ground Floor -
Porch - 0.58m x 1.83m (1'11 x 6'00) -
Living Room - 4.50m x 4.37m (14'09 x 14'04) -
Dining Room - 2.59m x 4.37m (8'06 x 14'04) -
Kitchen - 2.97m x 4.09m (9'09 x 13'05) -
First Floor -
Landing - TwoStorage cupboard, double door, open plan, door to:
Bedroom One - 3.66m x 2.82m (12'00 x 9'03) -
Dressing Area - 3.30m x 1.45m (10'10 x 4'09) -
Bedroom Two - 3.20m x 2.54m (10'06 x 8'04) -
Bathroom - 1.68m x 1.70m (5'06 x 5'07) -
External Areas -
Front Drive -
Rear Garden - 22.86m x 4.62m (75'00 x 15'02) -
Important information
Property Ref: 14350_33381880
Similar Properties
3 Bedroom Semi-Detached House | Guide Price £470,000
* MODERN DEVELOPMENT * THREE FLOORS OF ACCOMMODATION * THREE BEDROOMS * TWO BATHROOMS * GENEROUS REAR & SIDE GARDEN * GA...
4 Bedroom Terraced House | Offers in excess of £465,000
* CHARACTER COTTAGE * FOUR BEDROOMS * TWO RECEPTION ROOMS * PRETTY REAR GARDEN * SHORT WALK TO STATION * THREE FLOORS OF...
Annes Court, Hemnall Street, Epping
2 Bedroom Flat | Guide Price £435,000
* GROUND FLOOR MAISONETTE * PRIVATE REAR GARDEN * CHAIN FREE * TWO BEDROOMS * GREAT LOCATION CLOSE TO HIGH STREET AND ST...
3 Bedroom Semi-Detached House | £475,000
*PRICE RANGE £475,000 TO £500,000 * SEMI DETACHED HOUSE * THREE BEDROOMS * TWO RECEPTION AREAS * POTENTIAL TO REMODEL or...
3 Bedroom Terraced House | Guide Price £475,000
* MODERN TERRACED HOME * POPULAR LOCATION * CHAIN FREE * GARAGE EN BLOC * MODERNISATION REQUIRED * OPEN PLAN LOUNGE/KITC...
3 Bedroom End of Terrace House | £475,000
*PRICE RANGE £475,000 TO £500,000 * END OF TERRACE * THREE RECEPTION ROOMS * THREE BEDROOMS * GARAGE EN-BLOC * A DESIRAB...

Millers Estate Agents (Epping)
229 High Street, Epping, Essex, CM16 4BP
How much is your home worth?
Use our short form to request a valuation of your property.
Request a Valuation
