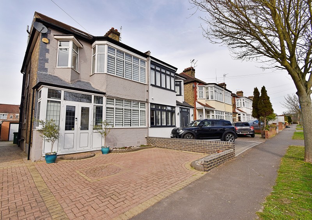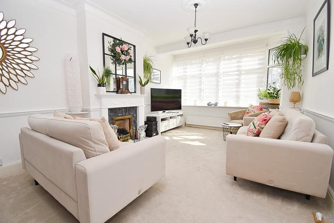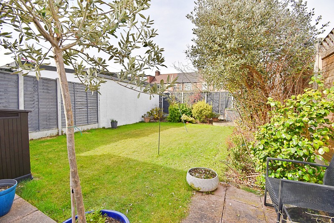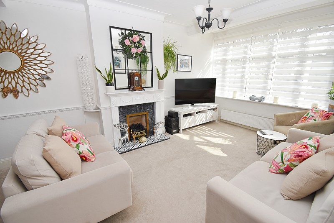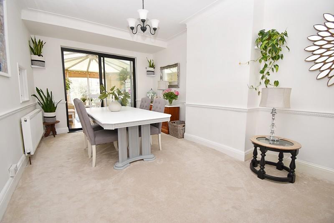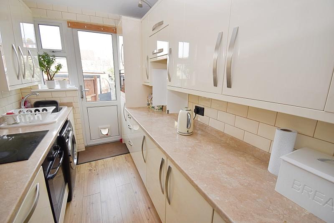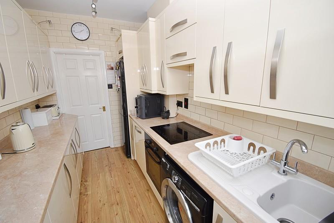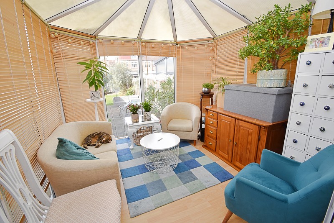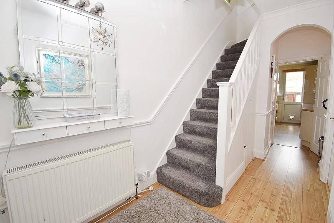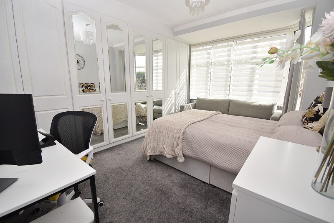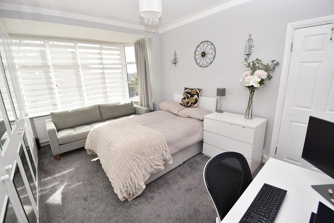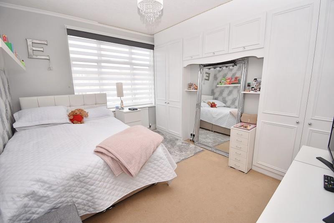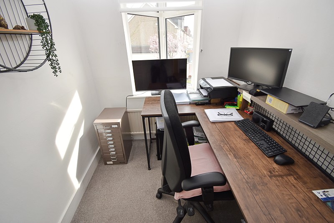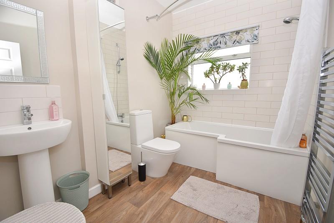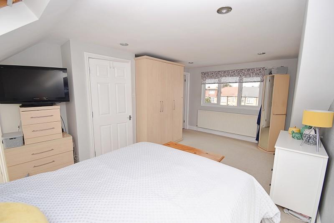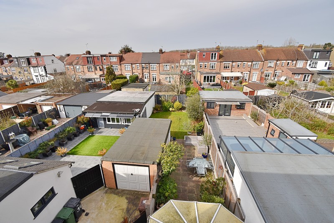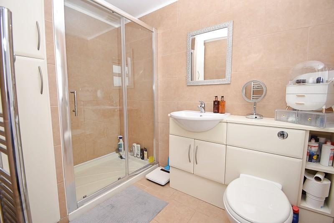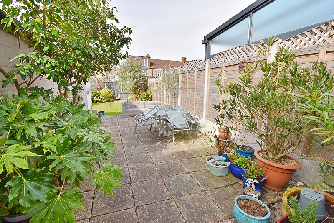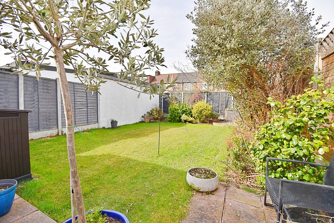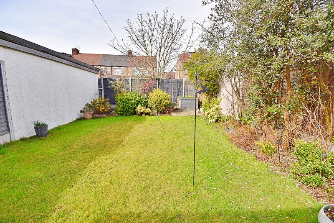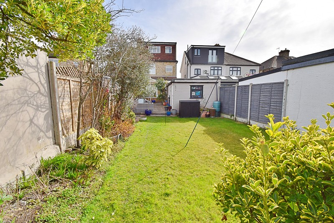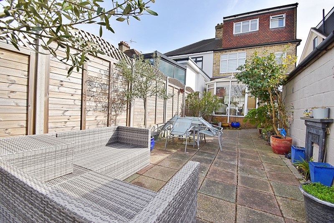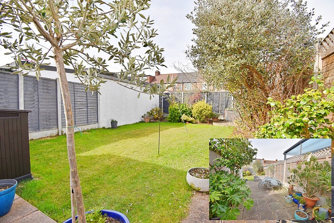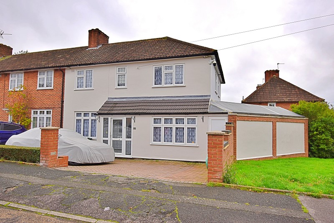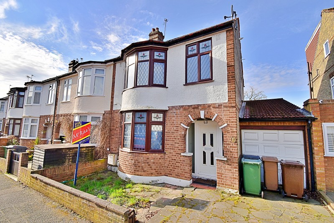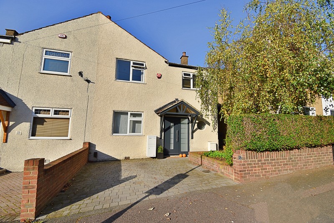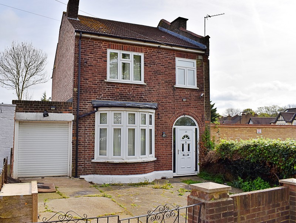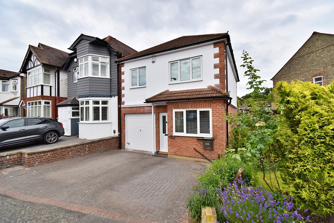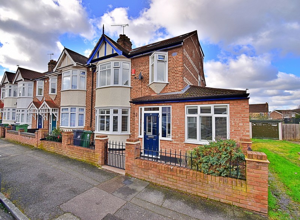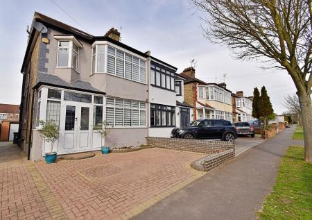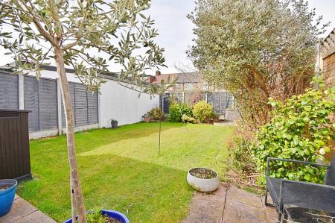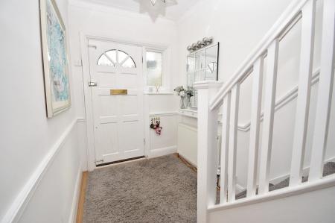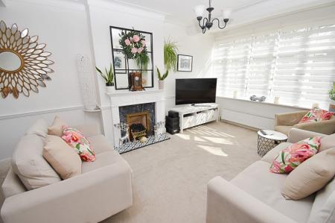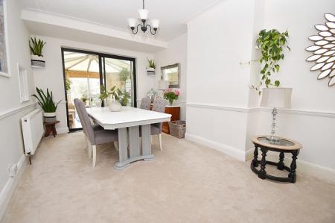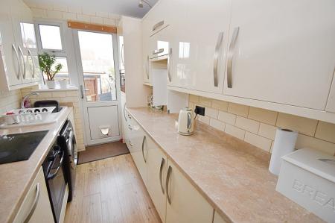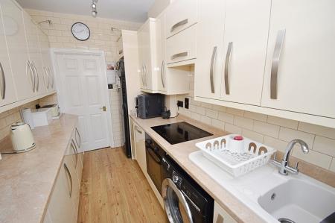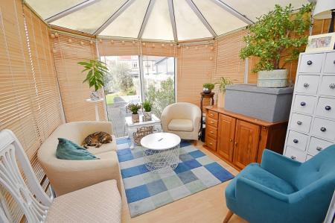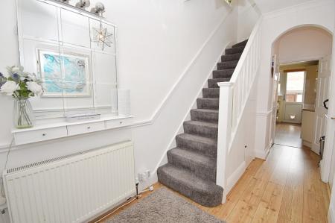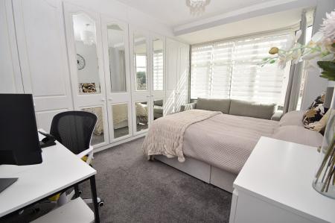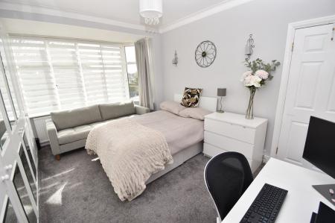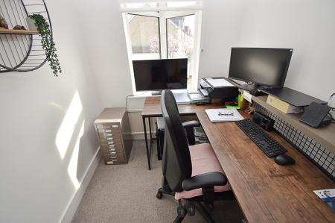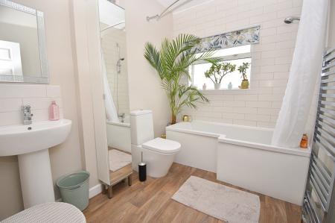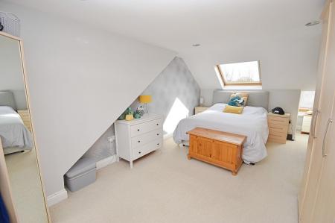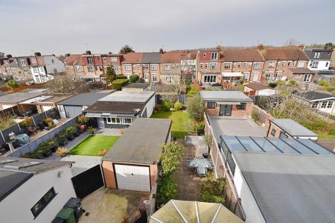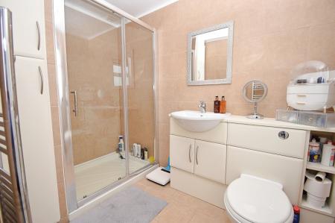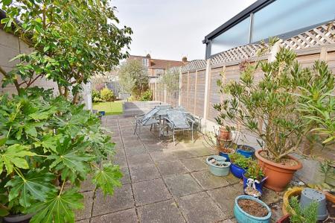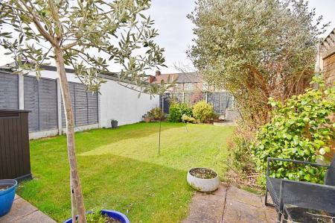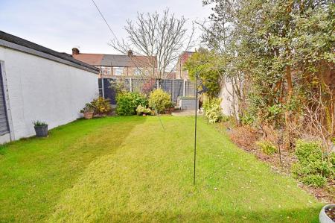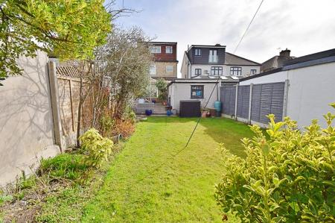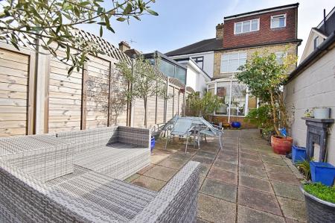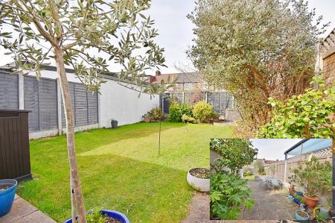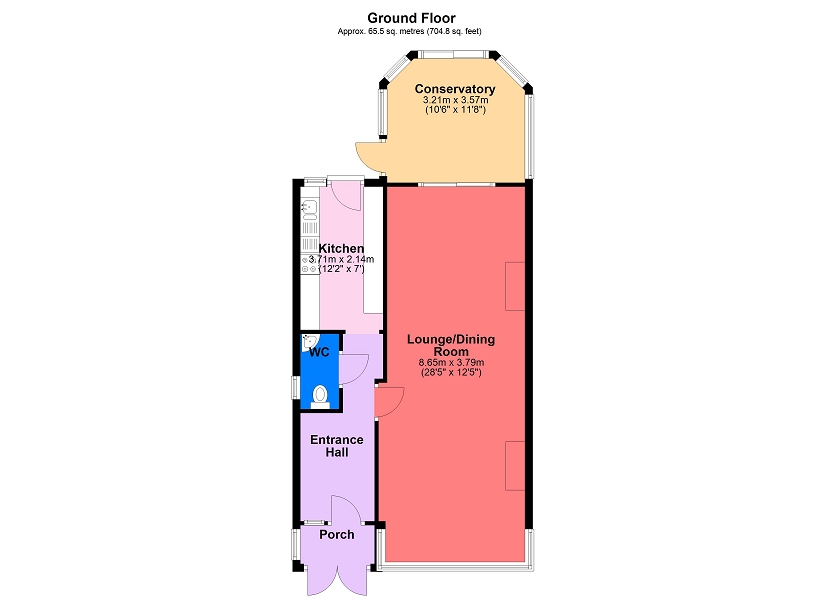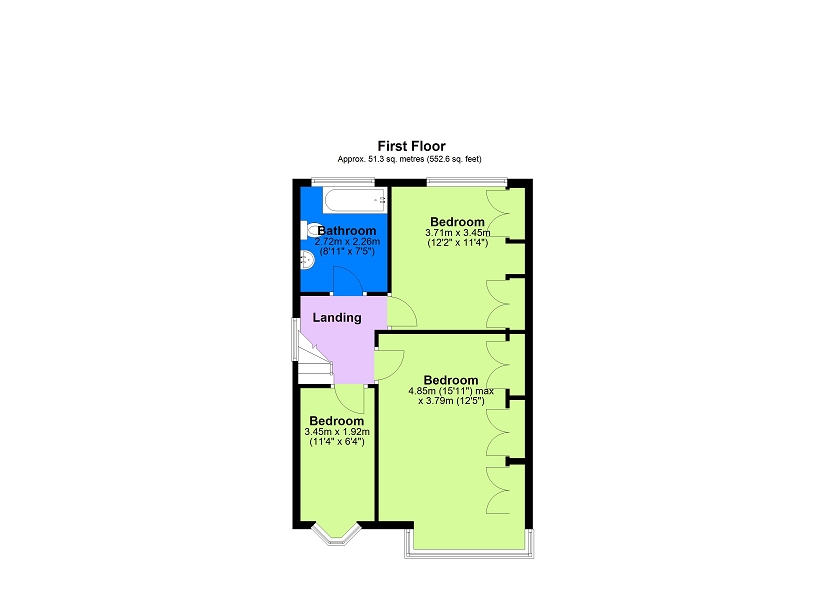- A Exceptional Family House of Spacious Proportions
- Extended to include 4 Bedroom and 2 Bathrooms
- Lovely Location Adjacent to Fields and Woodland Beyond
- Immaculately Presented Throughout
4 Bedroom Semi-Detached House for sale in Chingford
This house represents a wonderful opportunity, located close to the top of Larkswood Road, and therefore just a "Stones Throw" of Larkswood open playing fields and some lovely woodland walks! The interior presents itself superbly, and includes a sizeable entrance hall, leading to the main open plan reception room with a delightful conservatory off. The kitchen is extensively fitted and there is a benefit of a ground floor cloakroom wc. The first floor features a smart family bathroom, two double bedrooms and a good size single currently used as a home office, whilst the second floor loft conversion provides a marvellous, bright Master Bedroom with contemporary en suite shower room. Outside to the front of the house there is an arrangement of off street parking, with side access leading to the delightfully enclosed rear garden, and garage facility.
Larkswood Road is a highly regarded residential location within walking distance of both Chingford Mount shopping facilities, and Highams Park Village with its iconic level crossing, and mainline station serving London Liverpool St., Walthamstow Central and the Victoria line. There are some very popular local schools within walking distance, and regular bus services access the surrounding area.
Entrance
Set back from this pleasant tree lined road, approached across a brick pavia drive leading to a double glazed leaded light style panel entrance door with side and top casements. Opens to:
Porch (2' 08" x 7' 02" or 0.81m x 2.18m)
Exterior light, panel door with half moon glazed inset and side casements opens to:
Reception Hall (15' 09" x 5' 09" Max or 4.80m x 1.75m Max)
A lovely reception area with stairs rising to the first floor accommodation, useful storage cupboard beneath, radiator to one side, dado rail, power points, ceiling coving, panel doors to the main reception room, kitchen and:
Cloakroom (4' 03" x 2' 08" or 1.30m x 0.81m)
Comprises low flush wc, corner wash hand basin with twin taps, tiled walls, radiator, small double glazed window to side elevation.
Kitchen (11' 03" x 6' 07" or 3.43m x 2.01m)
Extensively fitted with units in a matching design comprising wall cupboards on two sides, including worktops offering plenty of work surface, range of base cupboards and drawers, integrated appliances include electric hob and oven beneath, recess space for an upright fridge freezer, plumbing/provision for automatic washing machine, single bowl and drainer sink unit with mixer tap, part tiled surrounds, power points. Serving hatch to dining area, double glazed and panelled door with cat flap to rear elevation with double glazed side casements leading to the garden and garage.
Lounge Dining Room (30' 09" x 11' 07" Max x 10' 8" Min or 9.37m x 3.53m Max x 3.25m Min)
A lovely big open plan main family reception room which could easily be divided if required.
Lounge Area
A nice bay to the front elevation with a very large double glazed window and an outlook on to tree-lined Larkswood Road, radiator beneath, ornate dado rail, ceiling coving and centre rose, focal point fireplace (not live). Open plan to:
Dining Area
A nice family space again with radiator one side side, power points, ornate dado rail, ceiling coving, double glazed sliding patio doors opening to:
Conservatory (10' 03" x 9' 03" or 3.12m x 2.82m)
Double glazed door to the side elevation leading out on to the garden, power points.
First Floor Accommodation
Landing (7' 09" x 6' 05" Max or 2.36m x 1.96m Max)
A nice space, well lit having a large double glazed leaded light stained glass window to the side elevation providing natural light, return staircase rising to the second floor loft conversion and panel doors provide access to each first floor room.
Bedroom 2 (15' 02" Max x 11' 06" Max or 4.62m Max x 3.51m Max)
into Bay
A lovely size with a good depth into bay having double glazed windows to the front elevation and a secluded outlook on to Larkswood Road. Radiator beneath, power points, ceiling coving, full width custom fitted arrangement of floor to ceiling wardrobe furniture, some of the doors being mirror faced.
Bedroom 3 (12' 06" x 9' 09" Max or 3.81m x 2.97m Max)
Double glazed replacement window to rear elevation with an aspect of gardens, radiator beneath, power points, ceiling coving, fitted arrangement of wardrobe units either side of the bed recess and a range of top box storage above.
Bedroom 4 (7' 07" x 6' 02" or 2.31m x 1.88m)
Currently used as a Home Office and with double glazed Oriel style bay to the front elevation and an outlook on to tree-lined Larkswood Road, radiator, power points.
Bathroom (8' 04" x 6' 04" or 2.54m x 1.93m)
Super contemporary suite in white comprising a shower end bath with chrome mixer tap and hand held attachments, close coupled wc, pedestal wash hand basin with chrome mixer tap, part tiled walls, chrome upright ladder style radiator towel rail. Double glazed replacement window to rear elevation.
Second Floor Accommodation
Landing (3' 0" x 6' 02" Max or 0.91m x 1.88m Max)
A small landing area, well lit having a large double glazed replacement window to the side elevation providing natural light, panel door to:
Master Bedroom (17' 04" x 10' 0" Min x 11' 7" Max or 5.28m x 3.05m Min x 3.53m Max)
An excellent main bedroom, particularly bright having large Velux style roof windows to the front elevation and to the rear, a double glazed replacement window overlooking surrounding gardens and the local area. Radiator, power points, eaves storage cupboards, ceiling downlighters. Panel door to:
En Suite Shower Room WC (8' 05" x 5' 03" or 2.57m x 1.60m)
Smart modern suite comprises a double width entry shower cubicle with chrome fittings and shower attachment, vanity wash hand basin with storage cabinet beneath, close coupled wc, ceramic tiled walls, built in linen/storage cupboard, upright chrome ladder style radiator towel rail, tiled flooring, ceiling downlighters, extractor fan. Double glazed replacement window to rear elevation.
Outside
Rear Garden
A delightful well laid out rear garden which comprises a very spacious flagstone patio with steps down from the kitchen and conservatory. An area ideal for summer entertaining, opening up to a generous lawned section of garden with some well established shrub and flowerbeds. Pedestrian gate to the side leading to the shared drive and garage facility.
Front Garden
Provides off street parking with a brick pavia style terrace.
Garage (20' 08" x 10' 0" or 6.30m x 3.05m)
With Up n Over door and small window.
Council Tax Band : E
Important Information
- This is a Freehold property.
Property Ref: 58040_PRA10587
Similar Properties
Manor Farm Drive, Chingford, London. E4 6HH
4 Bedroom End of Terrace House | Guide Price £699,995
4 Bed, 2 Bathroom End Of Terrace... Plus Loft Space, Integral Workshop & Off Street Parking...
Abbotts Crescent, Highams Park, London. E4 9SA
3 Bedroom End of Terrace House | Guide Price £685,000
“ … A Bay Fronted Family House… Significantly Extended to the Ground Floor… … Yet Offering Cons...
Sky Peals Road, Woodford Green, Essex. IG8 9NE
3 Bedroom Semi-Detached House | Guide Price £675,000
AN EXCEPTIONAL EXTENDED FAMILY HOME PRESENTED TO A HIGH STANDARD OFF STREET PARKING AND DELIGHTFUL GARDENS!
Church Avenue, Highams Park, London. E4 9QY
3 Bedroom Detached House | Guide Price £725,000
Twixt The Lake & Village Centre... ...A Detached - Rare Opportunity... 3 Bedrooms, Large Garden, Much Potential!
Clivedon Road, Highams Park , London. E4 9RL
3 Bedroom Detached House | Guide Price £765,000
"One of the Nicest Residential Settings Locally... Detached, 3 Bedrooms, 2 Bathrooms..."
Coolgardie Avenue, Highams Park, London. E4 9HP
4 Bedroom End of Terrace House | Guide Price £785,000
Beautifully Presented Family House… Versatile Arrangement Of Accommodation
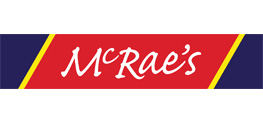
McRaes Sales, Lettings & Management (Highams Park)
18, The Avenue, Highams Park, London, E4 9LD
How much is your home worth?
Use our short form to request a valuation of your property.
Request a Valuation
