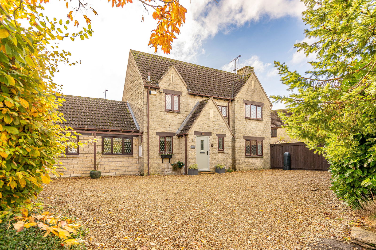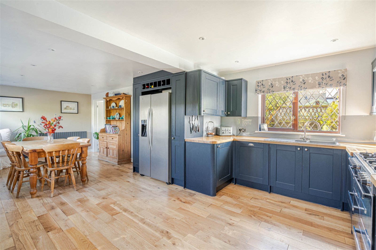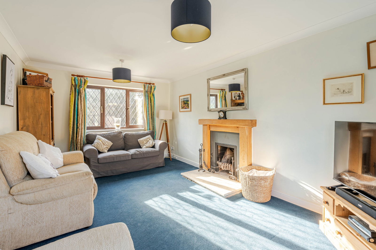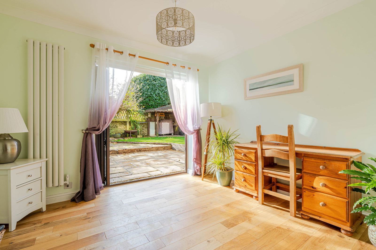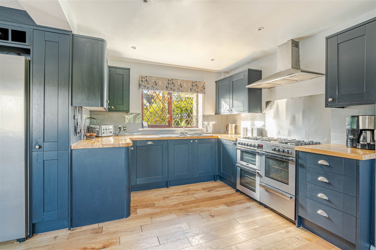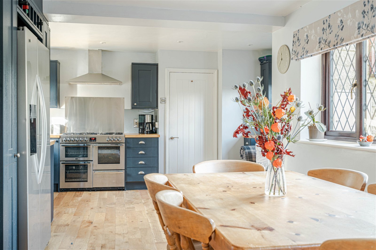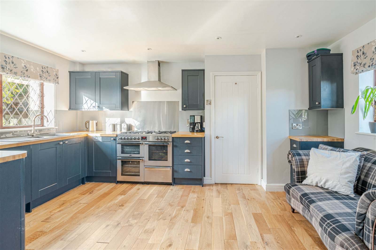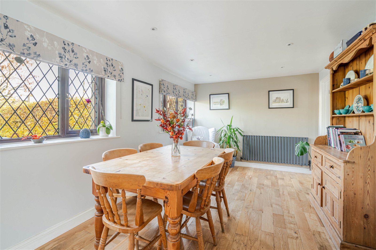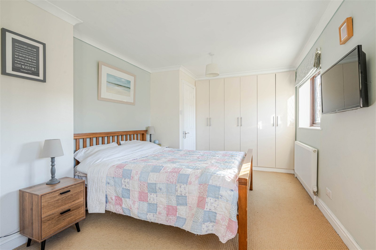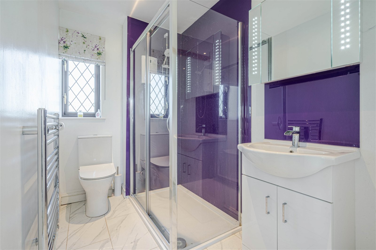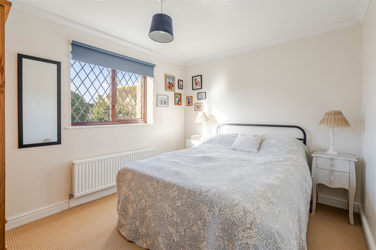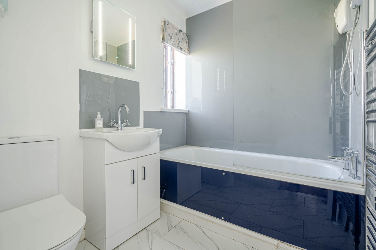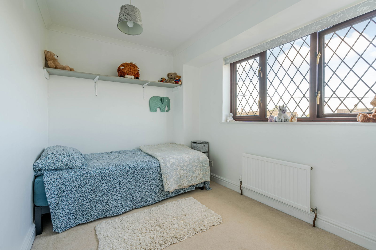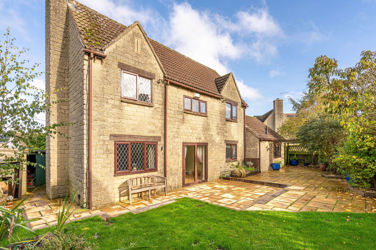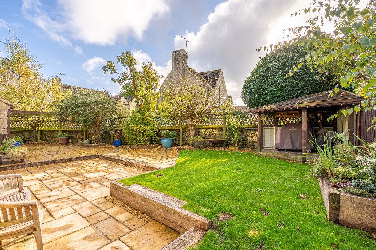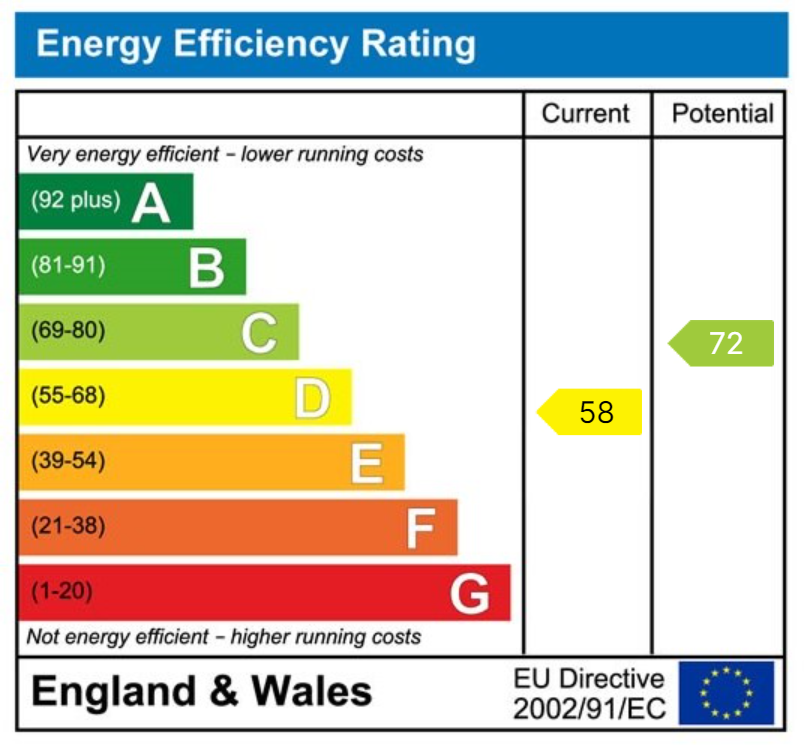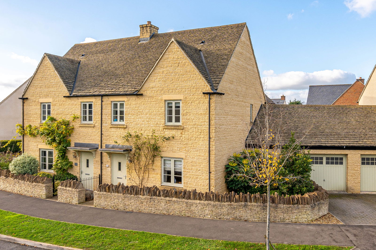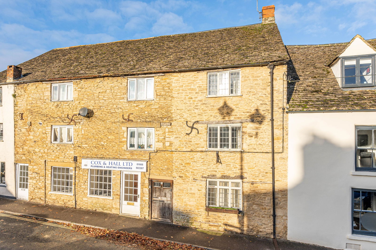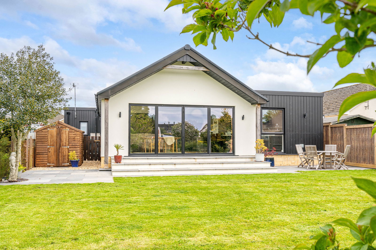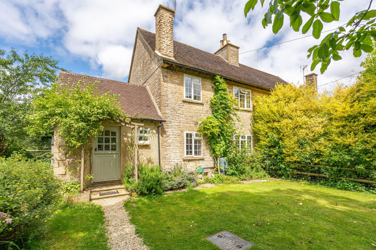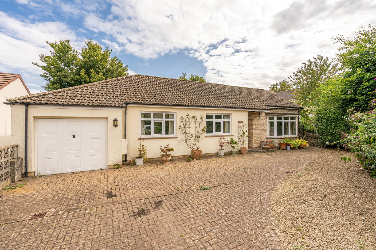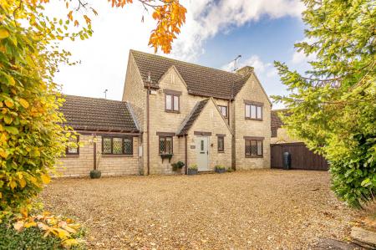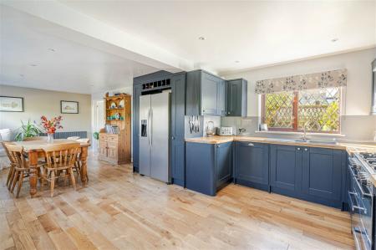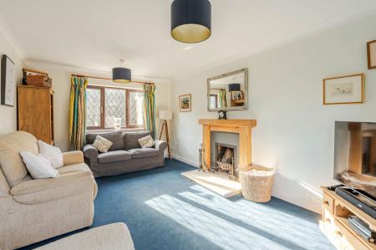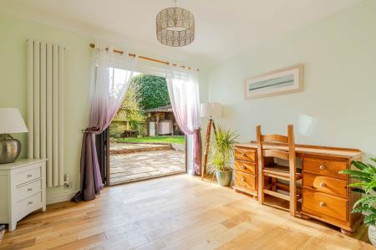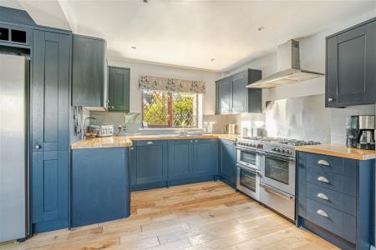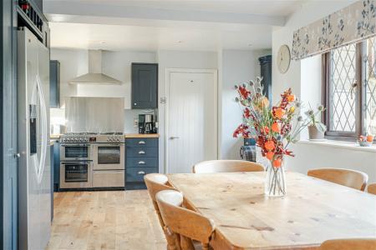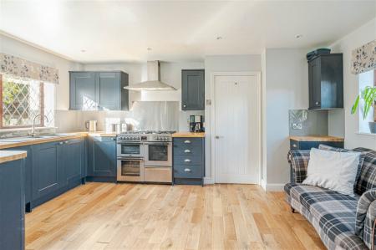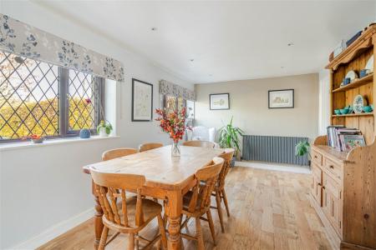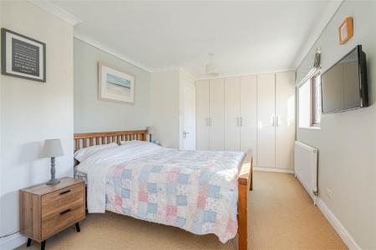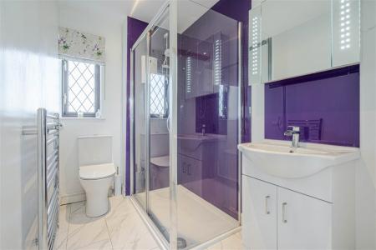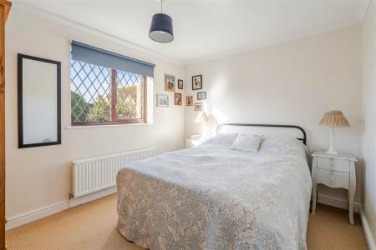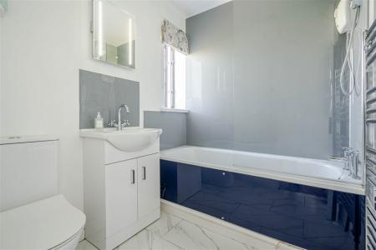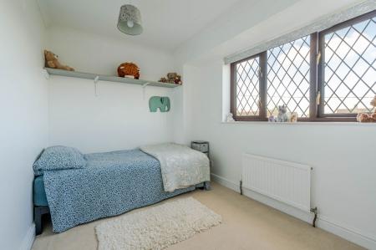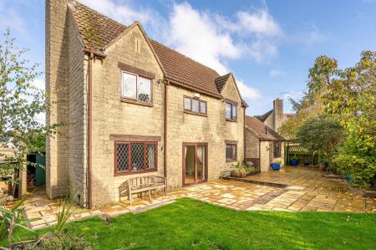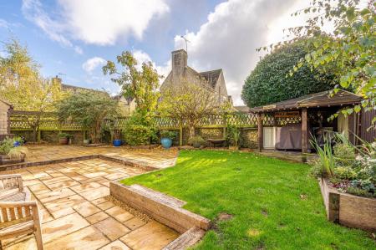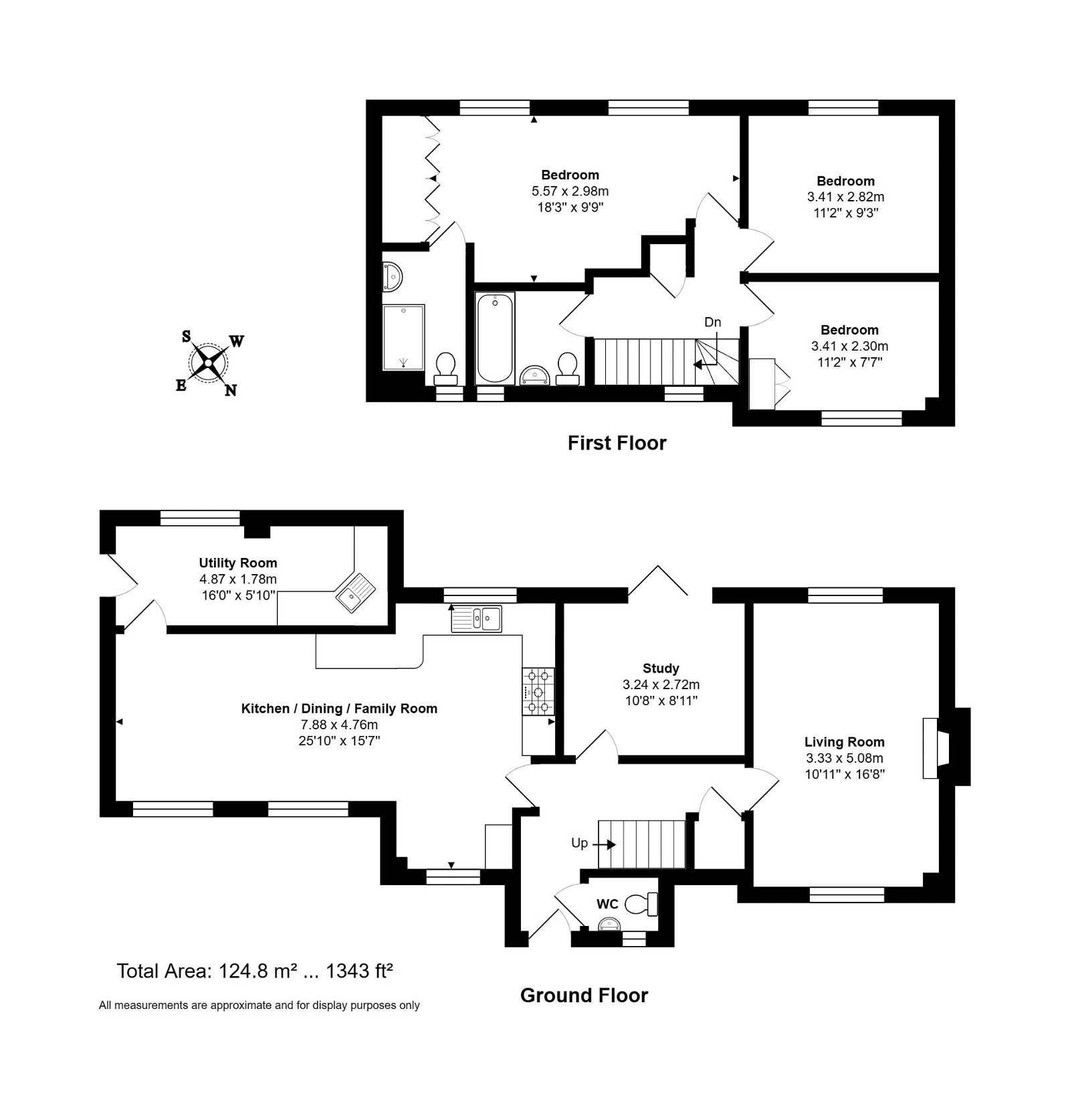- Detached village house
- Reconfigured family sized accommodation
- Immense open plan kitchen/dining room
- 2 reception rooms
- 3 double bedrooms
- En-suite bathroom, family bathroom and downstairs WC
- South-facing landscaped garden
- Generous private parking
- Walking distance to village amenities
- Extensive timber shed and workshop with power
3 Bedroom Detached House for sale in Chippenham
Description
Laurel House is a detached house set down a quiet lane leading to the leafy rural edge of Hullavington and conveniently located for easy level walking distance to the village shop and primary school. The reconfigured accommodation is ideal for modern family living boasting a large open plan kitchen/family room alongside separate versatile reception rooms. The accommodation extends in all to 1,343 sq.ft arranged over two floors.
On the ground floor, the entrance hall has a WC off and built-in storage. There are two reception rooms, the living room of which is dual-aspect with an open fireplace whilst the snug/study has bi-fold doors to the garden. Oak flooring continues to the kitchen/dining room which is a spacious area to utilise fitted with units beneath solid timber worktops and an integrated dishwasher. At the rear, a utility/boot room has side access in for convenience. The first floor accommodation offers the area size of the original four bedroom layout which has been remodelled as three double bedrooms. The principal bedroom of which is particularly spacious with extensive fitted wardrobes and a modern en-suite shower room. The family bathroom is fitted with a shower over the bath.
Externally, Laurel House benefits from a generous amount of private parking in front of the house and is well screened by mature hedging and trees. The rear garden has been landscaped into various secluded seating areas to enjoy alongside a lawn and benefits from a south-facing aspect. There is a pergola and covered bar area within the garden, while for storage there is a timber constructed shed and a workshop by the side of the house which has power and lighting.
Situation
The thriving village of Hullavington has a lively community with a primary school, general store/post office and garage, parish church, village hall, tap house and café, and coffee shop. The market town of Malmesbury is located only 6 miles away with further amenities and an Ofsted 'Outstanding' secondary school. The independent school of Westonbirt is 15 minutes away. The larger town of Chippenham is 7 miles away for a more comprehensive range of facilities and further schooling options. The village is superbly located for the commuter with Junction 17 of the M4 only a few minutes’ drive away ideal for those commuting to Swindon, Bath and Bristol and the M5. Chippenham railway station is within a 15 minutes' drive with mainline services to London Paddington. Local sporting options include golf and circuit racing at Castle Combe, horse racing at Bath, the Beaufort polo and Badminton Horse Trials at Badminton.
Tenure & Services
We understand the property is Freehold with oil fired central heating through a new boiler, bottle gas for the hob, mains drainage, water and electricity.
Important Information
- This is a Freehold property.
- This Council Tax band for this property is: E
Property Ref: 2775_461752
Similar Properties
4 Bedroom Semi-Detached House | £550,000
Occupying a picturesque village setting, this Cotswold stone period cottage is a charming, unique home filled with chara...
4 Bedroom Semi-Detached House | £550,000
Occupying a lovely position overlooking a large green, this semi-detached Cotswold stone family house is tastefully pres...
3 Bedroom Terraced House | Guide Price £550,000
Set in the heart of this Cotswold market town at the top of the famous Gumstool Hill, a fantastic opportunity to renovat...
3 Bedroom Bungalow | £560,000
The subject of a stunning renovation and substantial extension, this impressive detached home offers beautiful accommoda...
3 Bedroom Semi-Detached House | £565,000
Set within a mature generous plot, a 3 bedroom semi-detached period cottage plus a fantastic outbuilding.
3 Bedroom Bungalow | £575,000
With a southerly garden backing onto fields, this individual detached bungalow is just a short walk to the centre of the...
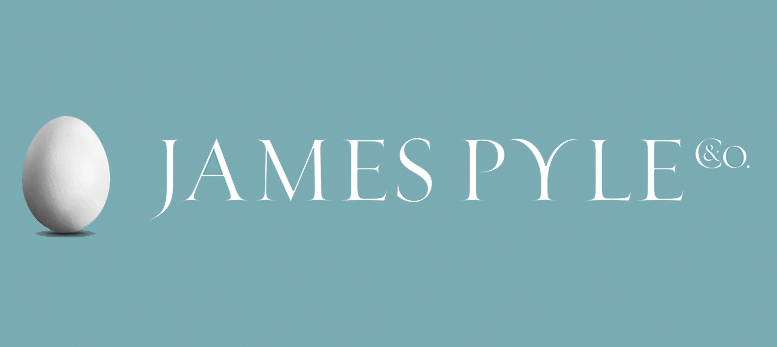
James Pyle & Co (Sherston)
Swan Barton, Sherston, Wiltshire, SN16 0LJ
How much is your home worth?
Use our short form to request a valuation of your property.
Request a Valuation
