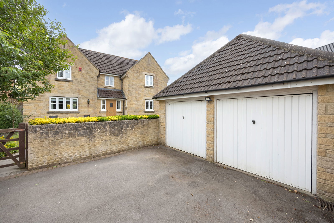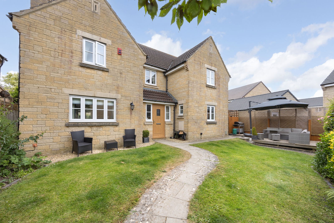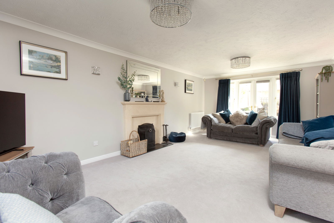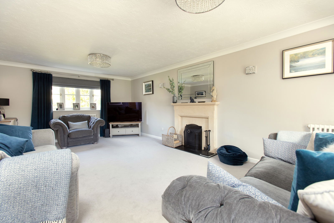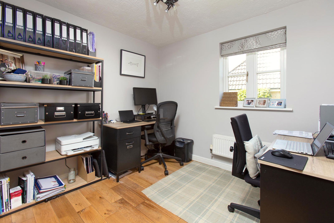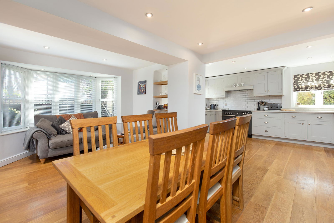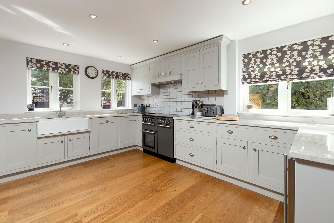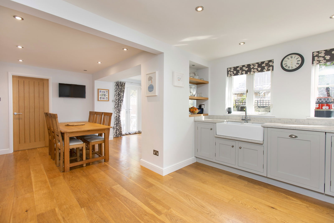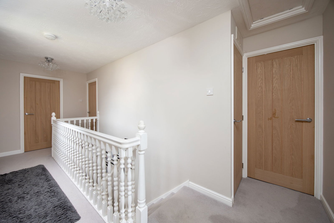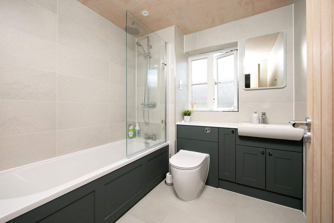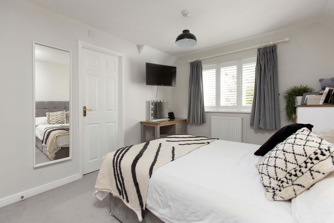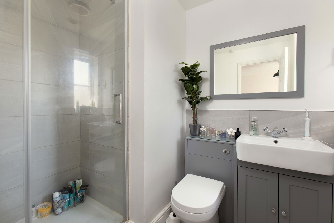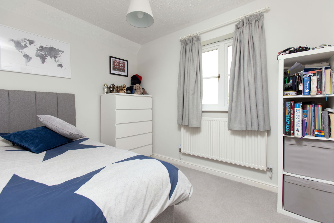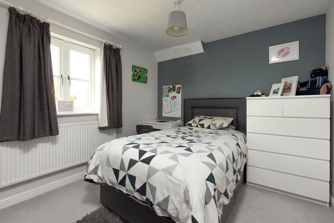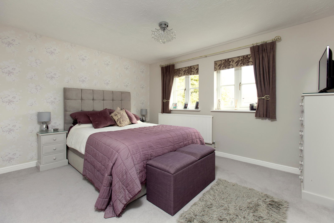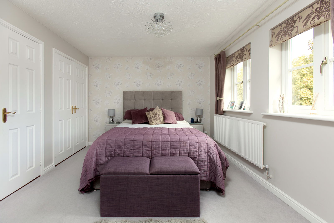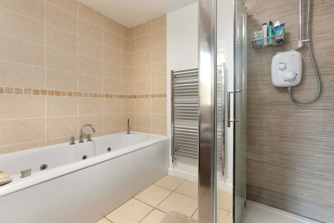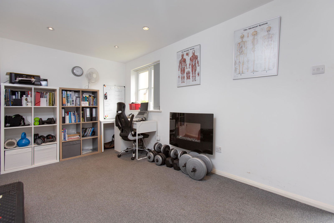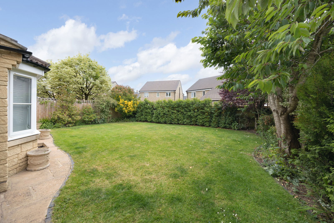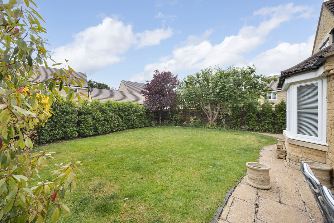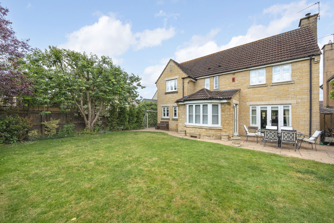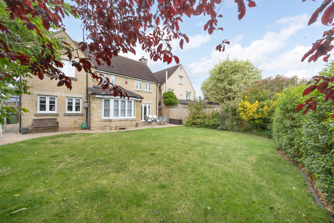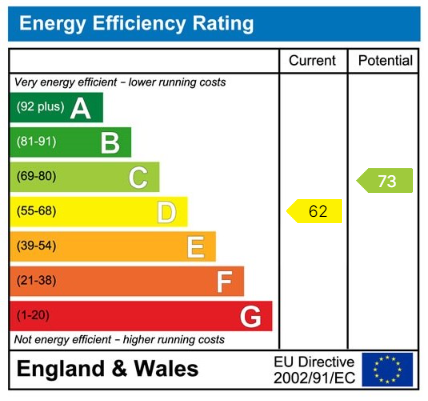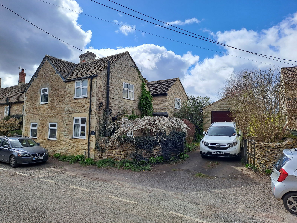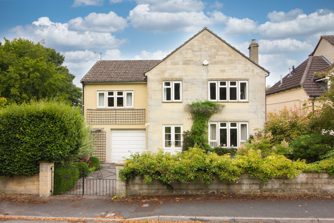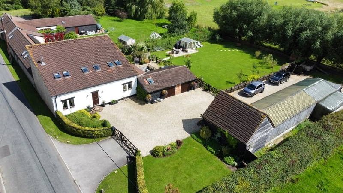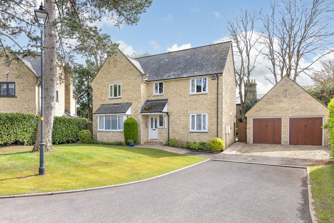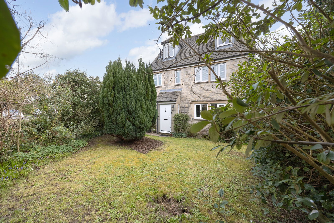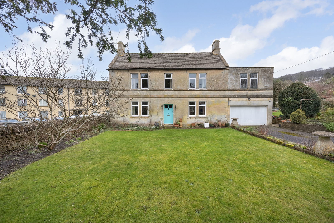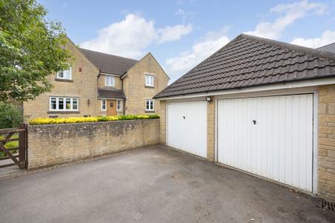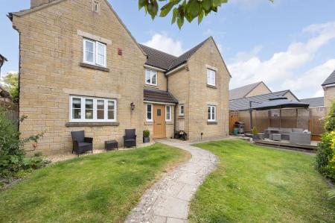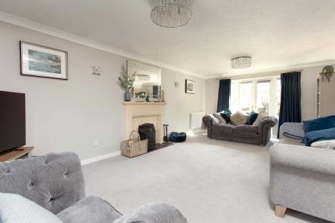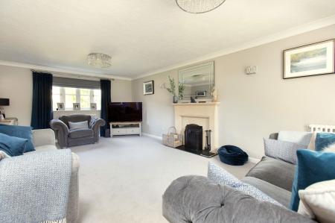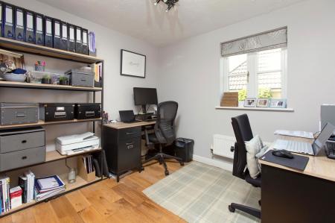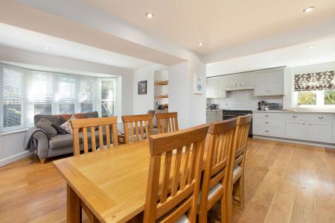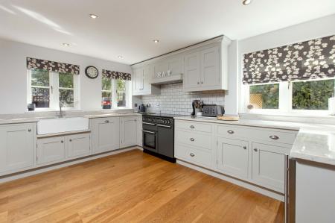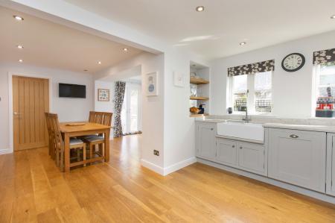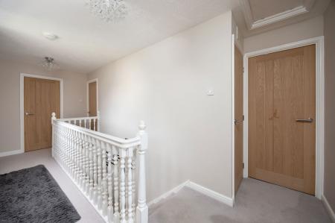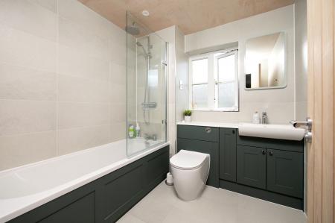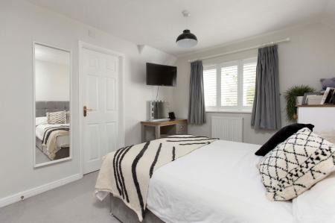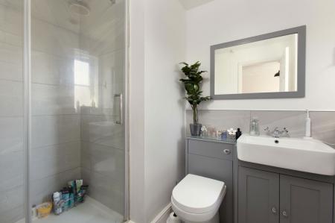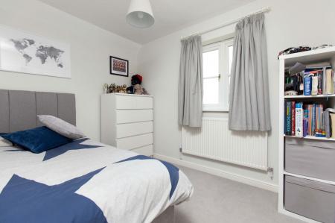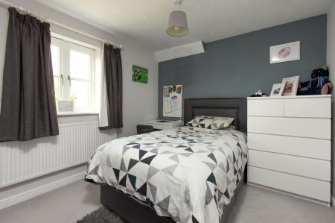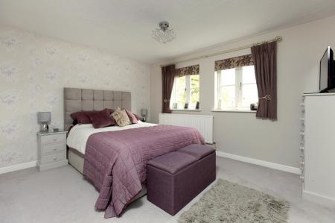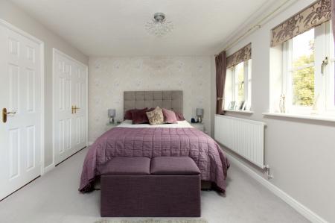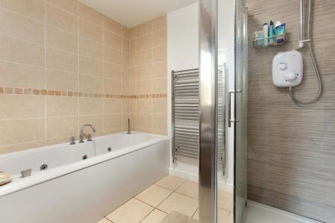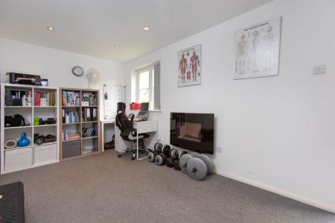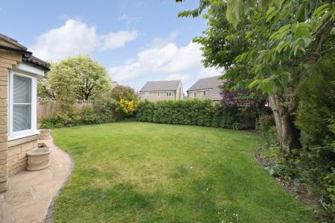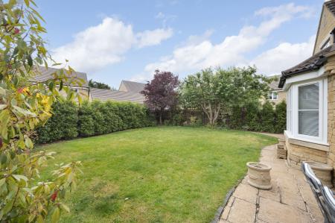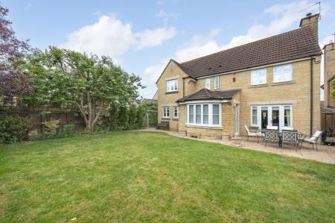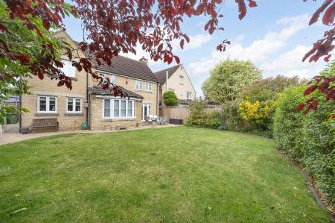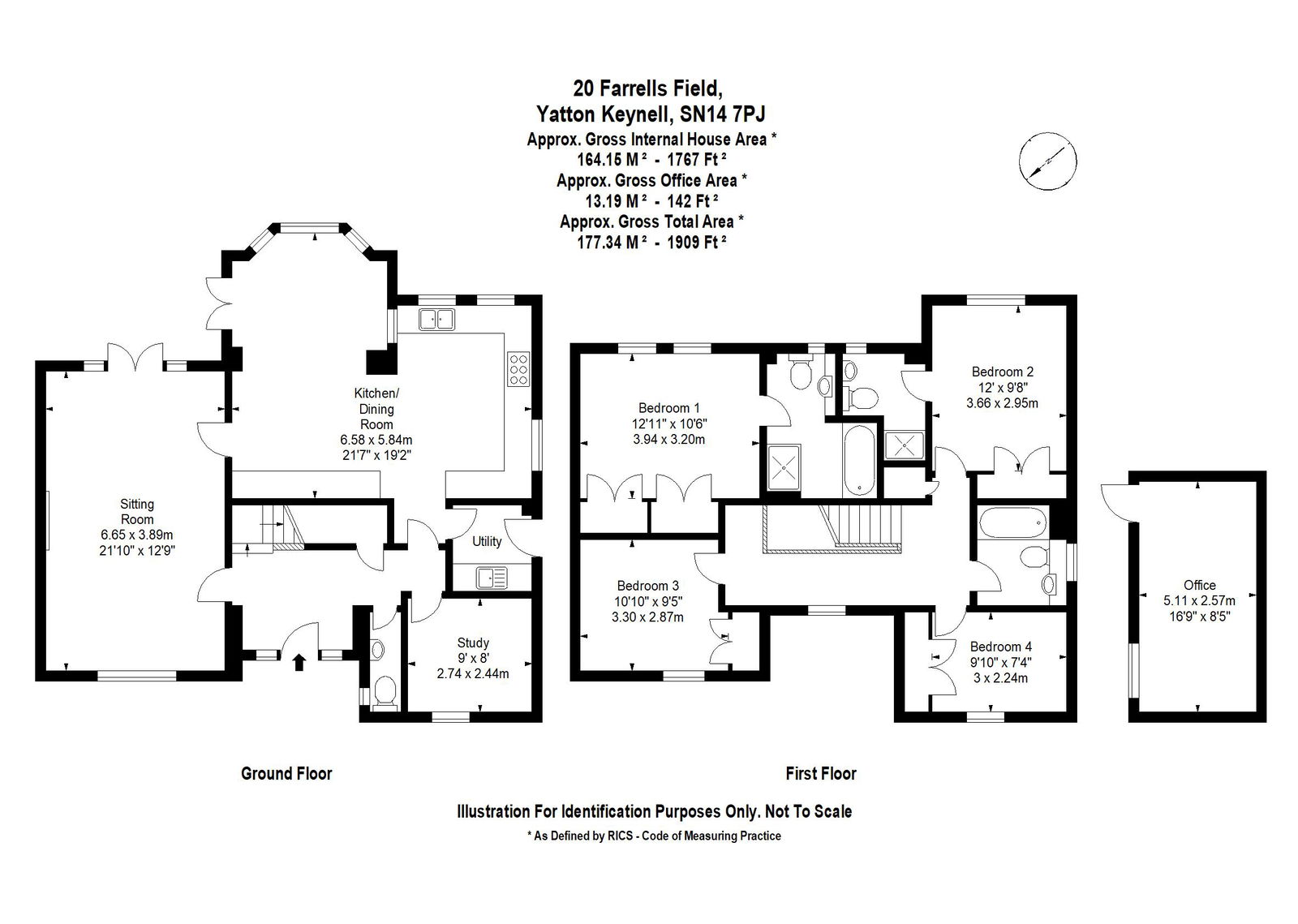- Handsome detached house offering almost 2000 square feet of accommodation
- Four double bedrooms with in-built storage plus separate home office
- Sleek family bathroom in addition to two well-appointed en suites
- Magnificent extended kitchen / dining / family room with high quality fittings and doors to garden
- Bright dual aspect sitting room with open fireplace within stone surround
- Handy utility room with separate cloakroom / W.C
- Excellent position tucked away on large corner plot within this sought after cul de sac
- Detached garage with parking for multiple vehicles in front
- Separate garden studio / office as part of high quality partial garage conversion
- Low maintenance home within supreme Village location
4 Bedroom Detached House for sale in Chippenham
A beautifully presented detached home situated on a generous corner plot within an exclusive and popular small development in the heart of Yatton Keynell. Offering four double bedrooms, three bathrooms, and flexible reception space, this home comes with a separate studio, garaging, and parking.
Nestled away in the corner of this highly popular cul de sac, No.20 is a handsome double fronted family home that offers almost 2000 square feet of flexible accommodation across two storeys. Having been cleverly extended in 2014 and beautifully upgraded by the current owners through the years, this modern home now features a sleek kitchen / dining / family room at the rear of the property that makes perfect use of the characterful bay window that has also been added. This wonderfully light and superb social setting features doors that lead directly out to the rear garden, as well as a fully fitted custom shaker style kitchen that offers plenty of sensible storage solutions beneath the stunning solid silestone worktop surface. With its clean lines, suave finish, and rich wooden flooring, this kitchen comes complete with a large inset double Belfast sink as well as a range electric Rangemaster cooker, an AEG fridge and freezer, separate wine cooler, and an AEG dishwasher. There is plenty of space for the whole family to gather around in the dining area during the various festivities throughout the year, and even an inviting seating area in which to withdraw and relax when the feasting is over! This open plan space then flows nicely through to a formal sitting room which extends the entire depth of the property, giving a notable feeling of space and light, due to the bright dual-aspect ratio. It features a working fireplace that is encapsulated within an impressive stone surround, perfect for creating that cosy feeling when the longer and colder winter nights draw in. Furthermore, the light and welcoming entrance hall on this expansive ground floor gives access to a well-equipped home office / study, a handy cloakroom / W.C, and a separate utility room which comes plumbed ready for a washing machine and tumble drier, also featuring a door that leads to the useful side access. Head up to the first floor and you will find four very well-proportioned double bedrooms, all of which benefit from excellent storage solutions within the in-built wardrobes. Occupiers of the main bedroom can enjoy the use of a generously-sized and neatly tiled en-suite bathroom that boasts a matching four piece suite inclusive of a bath, a large shower cubicle, hand wash basin, and W.C. Occupiers of the second bedroom also benefit from a well-appointed en-suite shower room, whilst the other two double bedrooms can make good use of the family bathroom.
Externally, the property is approached by the private driveway that provides ample parking for multiple vehicles of varying size. This in turn leads to the detached double garage, one half of which has been converted into a fully-equipped and insulated studio. With access to high broadband speeds, light, power, and double glazing, this highly comfortable and useful space is fit to suit a wide range of uses, currently providing both of our Vendors with their own private areas in which to efficiently work from home. A charming sweeping pathway leads you from the driveway and up to the front door of this imposing modern property, neatly dividing the well-proportioned gated and walled front garden. At the rear, a level and enclosed garden comprises of a fair share of lawn and patio to enjoy, benefitting from plenty of sunlight from the Southerly and Westerly boundaries. Having been built at the turn of the century, this house now offers a fantastic family-friendly space which has matured nicely over the years, sporting some attractive trees in the front and rear garden. These gardens are bordered with planting beds that are home to an array of pretty flowers and plants.
The property is within walking distance of all the excellent local amenities in the village, so a stroll to the pub or a trip to the shop to fetch some bread and milk are all exceptionally easy to do. Yatton Keynell is a particularly sought-after location sat on the edge of the Cotswolds. This popular village is proud to boast a good selection of amenities including By Brook Valley Church of England Primary School (which in turn is within catchment of some excellent secondary schools), as well as a village store / post office, a doctor's surgery with dispensary plus The Bell Inn (which offers excellent food as well as quizzes to get involved in!). Nearby, the famous quintessential Cotswold village of Castle Combe is known for its traditional unspoilt character and fine hotel and Golf Club, and there are excellent transport links that give access to the M4 via Junction 17 and 18 that in turn lead to Bristol or London. The beautiful Georgian city of Bath is located approximately 14 miles away, and Chippenham (5 miles distant) also offers a mainline train station (that currently reaches London Paddington in approximately 58 minutes). There is a wealth of beautiful local walks and bike rides within the immediate vicinity, not to mention the plethora of amenities available on the Corsham High Street that is also just a short drive away from this property.
Additional Information:
Tenure: Freehold House
Council Tax Band: G
Current EPC Rating: D (62) // Potential: C (73)
Services: Mains Drainage. Mains Water Supply. Mains Electricity Supply. Private Oil Fired Central Heating.
Important Information
- This is a Freehold property.
- This Council Tax band for this property is: G
Property Ref: 463_393995
Similar Properties
3 Bedroom Detached House | Guide Price £750,000
Ashley, Box, Corsham, Wiltshire, SN13 8AS
4 Bedroom Detached House | Guide Price £750,000
NO ONWARD CHAIN – Located in the popular village of Ashley, with far reaching views over the Bybrook Valley and only 6 m...
Woodrow Road, Forest, Wiltshire, SN12
4 Bedroom Detached House | Offers Over £750,000
Nestled within an excellent level plot measuring almost two acres in size, Withy Barn offers a harmonious blend of pasto...
Academy Drive, Corsham, Wiltshire, SN13
4 Bedroom Detached House | Offers Over £800,000
Rare to the market and available with NO ONWARD CHAIN – Located in an enviable position within the exclusive and sought...
Crandon Lea, Holt, Wiltshire, BA14 6QX
5 Bedroom Detached House | £800,000
This beautifully presented detached home, built in the late 1980s, offers an impressive 2,000 square feet of versatile a...
Bulls Lane, Box, Corsham, Wiltshire, SN13 8JR
5 Bedroom Detached House | Offers Over £800,000
Offering plenty of flexible accommodation over two storeys, this charming detached house gives Purchasers an exciting ch...

Hunter French (Corsham)
3 High Street, Corsham, Wiltshire, SN13 0ES
How much is your home worth?
Use our short form to request a valuation of your property.
Request a Valuation
