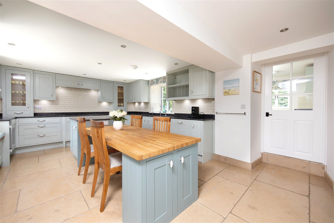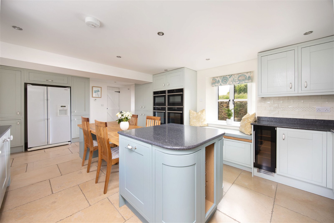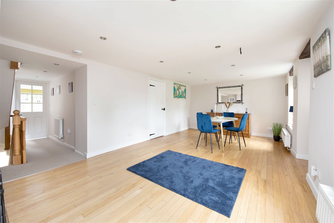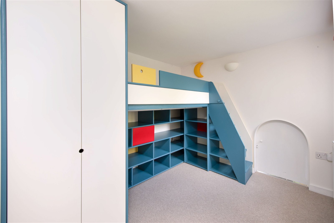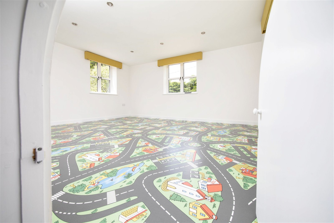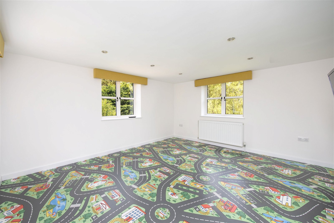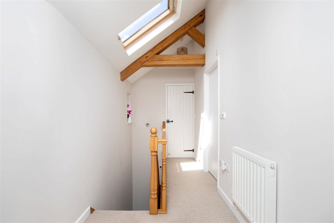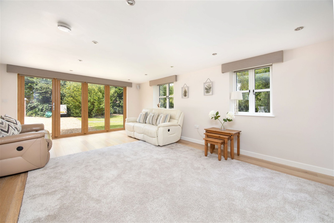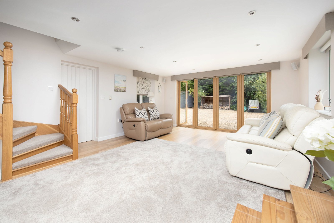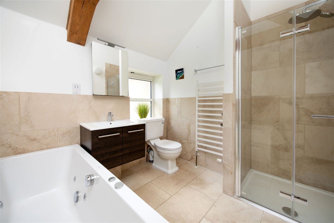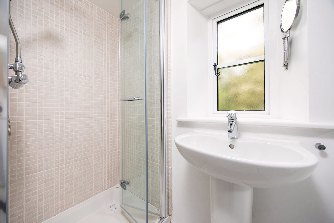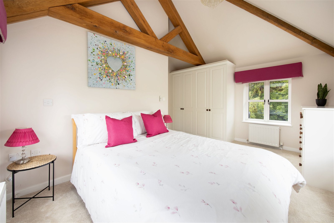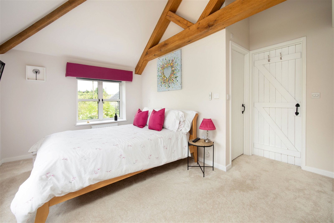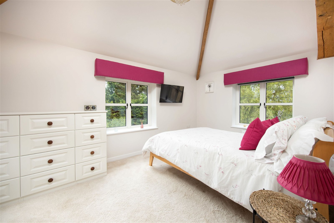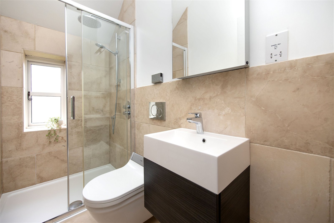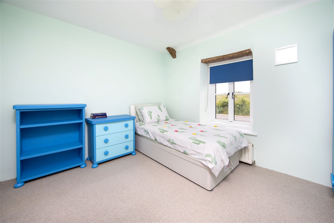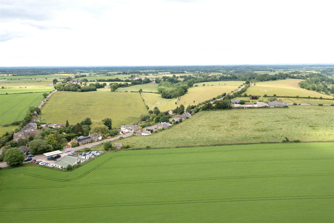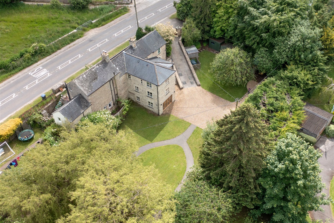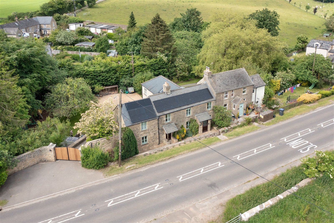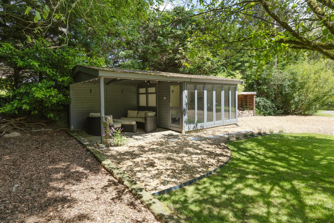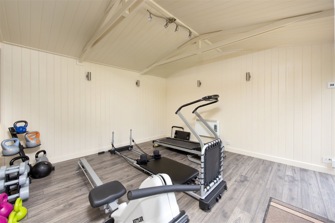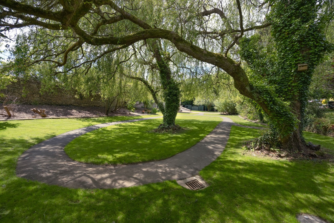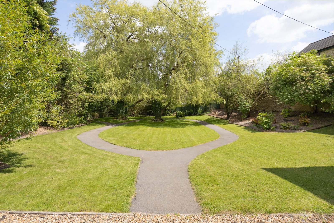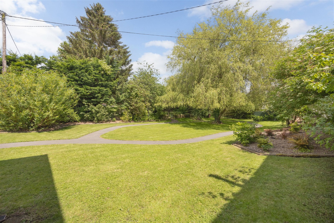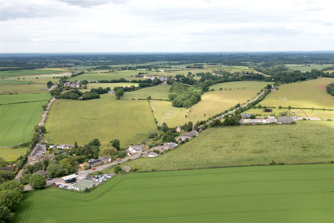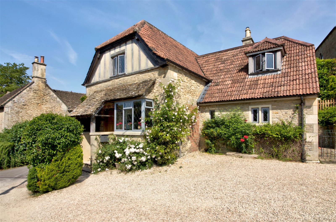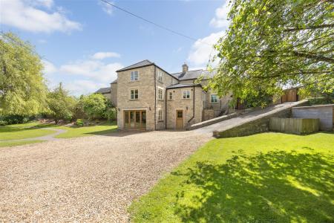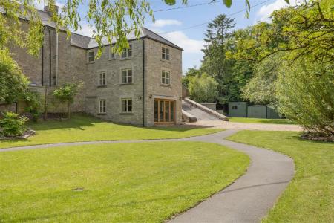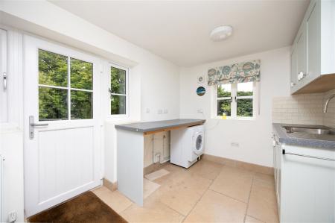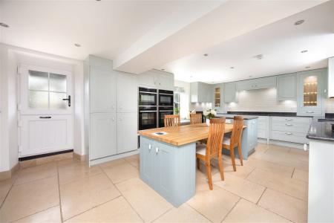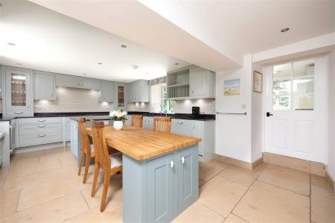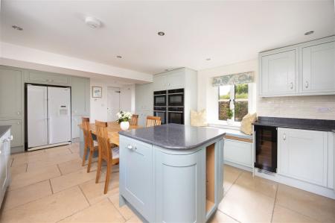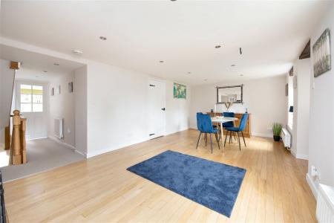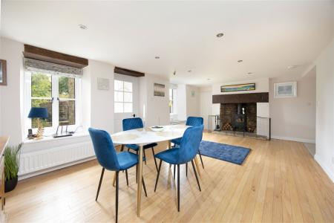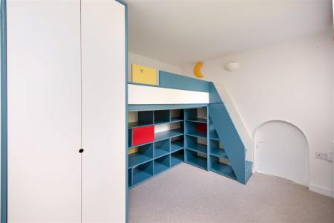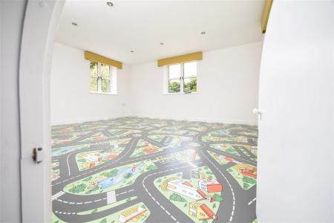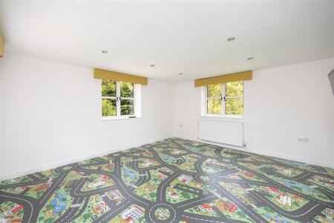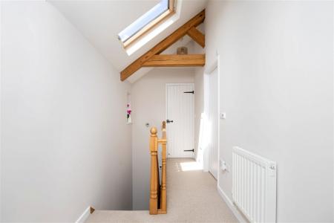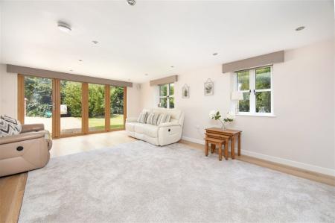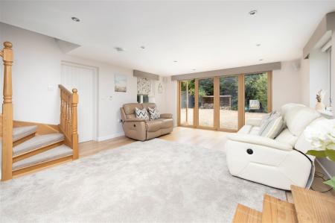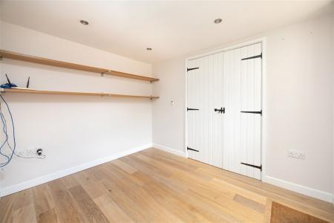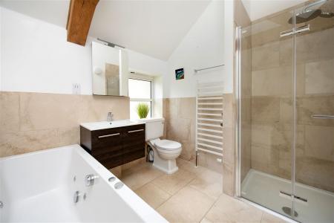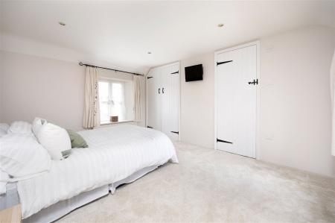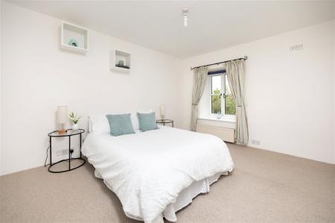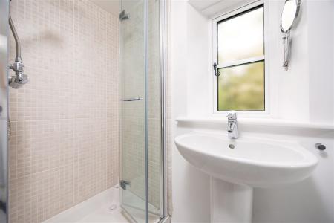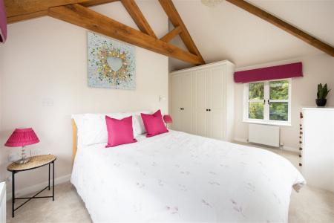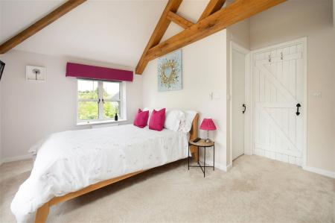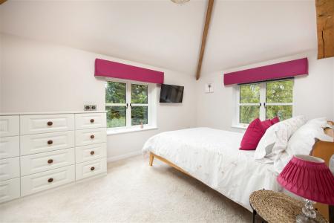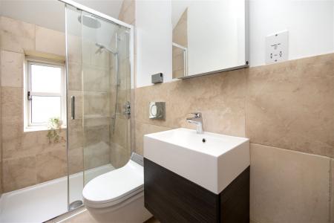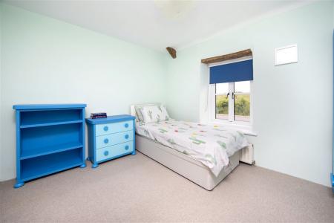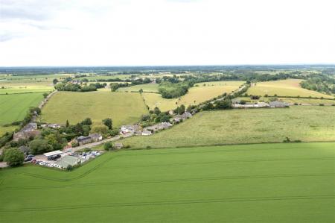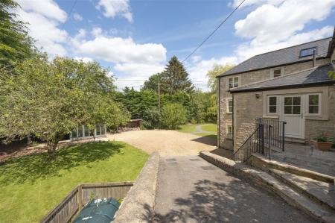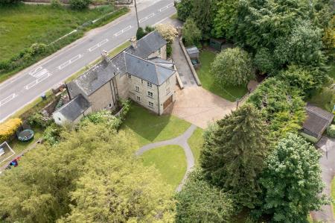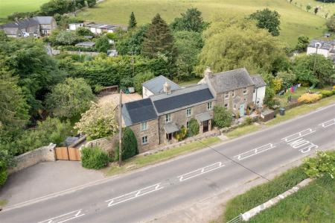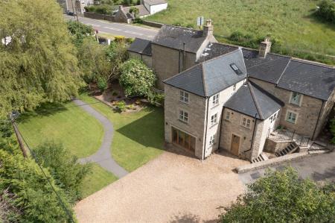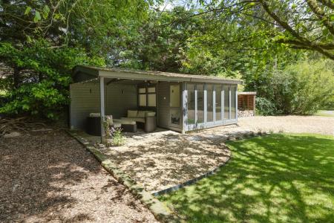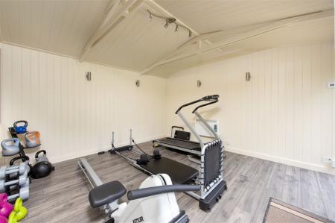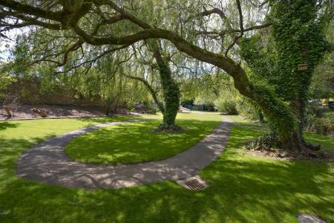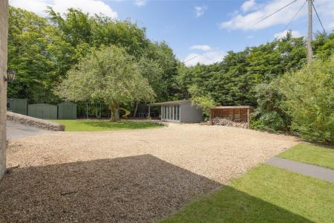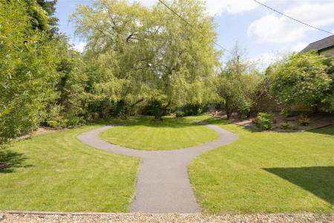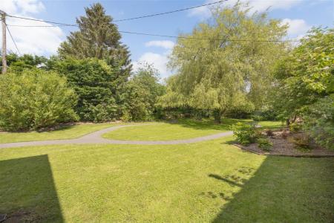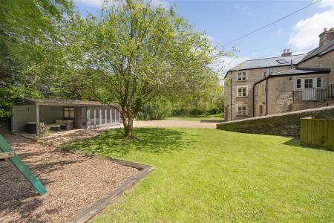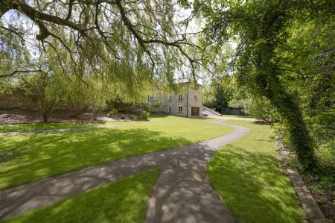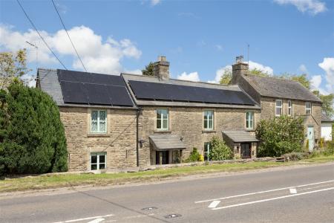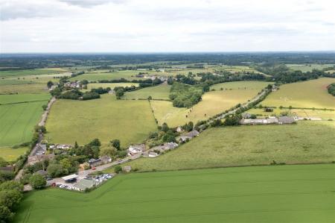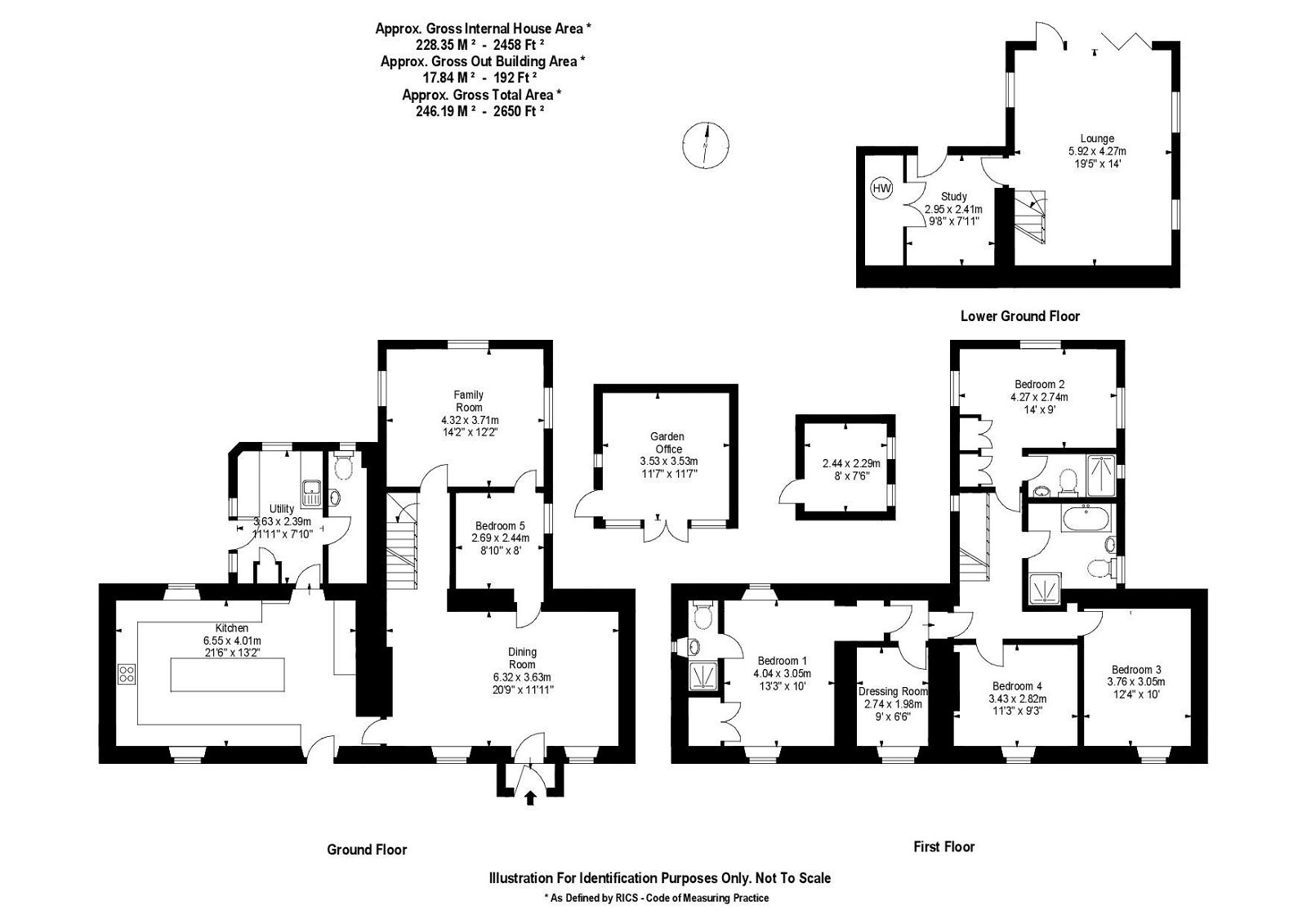- Substantially extended and beautifully-presented semi-detached house
- Low-maintenance property combining period character with modern eco-friendly technology
- Five well-proportioned bedrooms plus dressing room
- Three light and spacious reception rooms plus study
- Large well-appointed kitchen / breakfast room with bright dual-aspect
- Sizeable family bathroom plus two sleek en suites
- Useful utility room with separate cloakroom / W.C
- Additional garden office, wood store, and playroom for children
- Well-connected countryside position with secure gated entrance
- Gorgeous generous gardens and abundance of private parking
5 Bedroom Semi-Detached House for sale in Chippenham
Proudly offered to the market with no onward chain, this stunning Cotswold stone property originally dates back to the early 1800's and has since been extended and substantially developed to now eloquently partner period character and modern eco-friendly solutions with a range of smart technological conveniences. An architecturally and historically interesting building, this semi-detached home promotes easy living across three storeys, offering in excess of 2500 square feet of notably light and very well-proportioned internal accommodation to suit a wide range of uses from this well-connected countryside position.
Enter this sizeable plot through the remotely-controlled secure electric gated entrance and park anywhere within the mass of easy driveway parking on offer with an installed EV charger, whereby you shall find a well-organised garden that provides a range of different uses for the whole family to enjoy. The vast majority of the outside space here benefits from plenty of direct sunlight from Southerly, Westerly, and Easterly aspects, which is also capitalised on by the solar panels in situ on the roof - just one of the various eco-solutions that help to keep the running costs of this sizeable family home surprisingly low. This level and enclosed garden is accented by mature trees that help to promote additional privacy and shade through the hotter months, with a selection of inviting patio spaces in which to host and relax, one of which is sheltered with in-built lighting. There is a large expanse of lawn to enjoy, as well as an allocated area filled with bark chippings specifically to entertain climbing frames and slides for children, whilst another section of the garden features deep planting beds that provide a great blank canvas for those of us who are green-fingered enough to wish to cultivate their own dream flower garden. Furthermore, there is a variety of useful and secure wooden sheds in situ, as well as a log store and a well-proportioned garden office / home gym that is fitted with light, power, and an internet connection. Moreover, there is also a second secure detached outbuilding that serves as a playroom or ”den” for children, potentially also fitting the bill as a secondary office, owing to the power, lighting, and windows in situ.
Step over the threshold and into a utility room that boasts flagstone flooring, a second sink and ample storage, as well as the space, power, and plumbing to keep appliances such as the washing machine and tumble drier out of the more social parts of the house - Ideal for when you return home after a family stroll in the rolling countryside that surrounds this property. From here, there is access to a handy cloakroom / W.C, as well as access into a particularly bright and modern dual-aspect kitchen / breakfast room, which measures almost twenty-two feet in length, boasting many fitted appliances inclusive of a 'Neff' induction hob with extractor fan and light overhead, four 'Neff' ovens, a boiling water tap, two dishwashers, and a wine fridge. Less than ten years old and subject to minimal usage, this well-appointed kitchen showcases solid Quartz worktop surfaces which perfectly complement the wooden worktops of the breakfast bar, all of which is served by a range of cleverly designed and practical storage cupboards and drawers. The kitchen / breakfast room benefits from underfloor heating to help make this social space even more welcoming in the winter months, flowing smoothly through to a dining room which measures twenty-one feet in length. With wooden flooring and a large working wood burning stove within the impressive hearth, this dining room is the perfect base in which to host larger seasonal gatherings through the year. Also found on this ground floor is the fifth bedroom, which, along with the light hallway, give access in turn to a bright play room / family room that enjoys a triple-aspect view of the rear garden.
Step down to the lower ground floor and a well-equipped sitting room can be found complete with solid wooden flooring with underfloor heating, overhead spotlighting, an in-built 'Bose' surround sound system, and fitted hidden wiring designed for the easy installation of a wall-mounted television. This relaxing space also boasts high-specification folding doors that allows one entire wall to be completely opened up to the garden, creating a lovely arrangement in the summer months. This leads in turn through to a study that also benefits from heating under the wooden floor, accessing both the rear garden via a stable door, as well as a spacious and well-organised 'plant room' that neatly encompasses a large part of the controls and mechanics of this technologically-savvy property.
Ascend up to the first floor of this home to a bright landing with its charming exposed beams and vaulted ceiling, that supports four double bedrooms, a dressing room, and a luxurious family bathroom with charming vaulted ceilings and underfloor heating, as well as a four piece suite that comprises of a large walk-in fully tiled shower enclosure with 'raindrop' showerhead, a full-length 'Jacuzzi' bath, a sink with storage beneath, a heated towel rail, and the W.C. The primary and second bedrooms both benefit from plenty of light owing to the multi-aspect views and both are well served by in built wardrobes as well as their own stylish tiled en suite shower rooms, with the second bedroom en suite showcasing a 'smart' electric W.C and electric underfloor heating. The second and fifth bedroom, as well as the lounge, family room, dining room and kitchen are served by remotely controlled electronic blinds, which can be set to custom timers.
The property is located a stone's throw from both North Wraxall and Upper Wraxall within a picturesque Wiltshire village located conveniently just off the A420 in between Bath and Chippenham. The village is surrounded by beautiful countryside and has a wonderful community spirit with many events held in the nearby community hall. The property is particularly well placed for access to Marshfield and the bustling and historically interesting High Street of Corsham, which offers a comprehensive range of local amenities. The renowned Lucknam Park hotel and spa is found a few moment to the South of this house, offering a wealth of enjoyable activities and pampering options. The UNESCO World Heritage City of Bath (approximately nine miles away) offers a wonderful array of chain and independent retail outlets, many fine restaurants, cafés and wine bars and a number of well–respected cultural activities which include a music and literary festival, the One Royal Crescent and Holburne museums, The Victoria and Contemporary Art Galleries, along with the Roman Baths and Pump Rooms. There are a number of well-regarded and independent schools in the surrounding area, with excellent communication links to and from. Access to Chippenham Railway Station (approximately eight miles distant) offers direct links to London Paddington, Bristol and South Wales, whilst the M4 Junction 17 (approximately ten miles away) heads towards London, with Junction 18 (approximately six or so miles away) gives access to Bristol and South Wales. Bristol Airport is around twenty miles to the west.
Additional Information:
Tenure: Freehold Semi-Detached House
Council Tax Band: D
EPC Rating: C (80) // Potential: B (83)
Services: Oil and solar fired central heating - Mix of radiator and underfloor wet system. Mains water supply. Private septic tank drainage. Mains electricity supply with private solar panels fitted which produce an impressive 5,000 kilowatt-hours per year. Double glazing throughout with additional acoustic sound-proofing materials installed.
Important information
This is a Freehold property.
This Council Tax band for this property D
Property Ref: 463_874869
Similar Properties
Farrells Field, Yatton Keynell, Wiltshire, SN14
4 Bedroom Detached House | £750,000
A beautifully presented detached home situated on a generous corner plot within an exclusive and popular small developme...
South Street, Corsham, Wiltshire, SN13
4 Bedroom Detached House | Guide Price £750,000
RARE TO THE MARKET – Located in one of the most sought-after areas of Corsham and within a short walk of the historic Hi...
Station Road, Corsham , SN13 0ES
4 Bedroom Detached House | Guide Price £700,000
NO ONWARD CHAIN – Located on a popular road within a short walk of Corsham’s historic High Street and all the town’s loc...
Chapel Hill, Lacock, Wiltshire, SN15
3 Bedroom Detached House | Guide Price £800,000
An individual Grade II Listed detached home packed with exceptional character, offered to the market with no onward chai...
Woodrow Road, Forest, Wiltshire, SN12
4 Bedroom Barn Conversion | Guide Price £800,000
Nestled within an excellent level plot measuring almost two acres in size, Withy Barn offers a harmonious blend of pasto...
Greenway Park, Chippenham, Wiltshire, SN15
5 Bedroom Detached House | Guide Price £800,000
Located in a quiet and secluded position within a popular residential cul-de-sac yet walking distance of Chippenham Town...

Hunter French (Corsham)
3 High Street, Corsham, Wiltshire, SN13 0ES
How much is your home worth?
Use our short form to request a valuation of your property.
Request a Valuation






