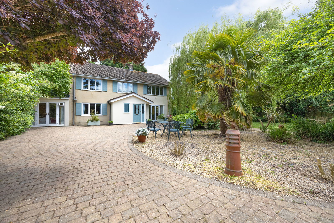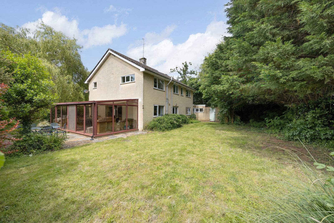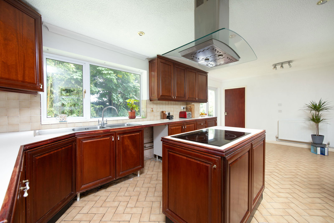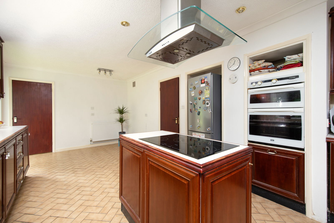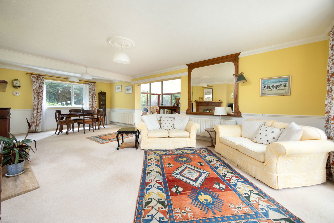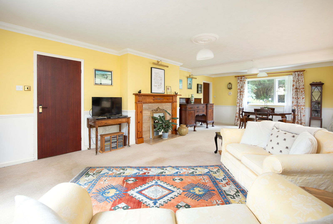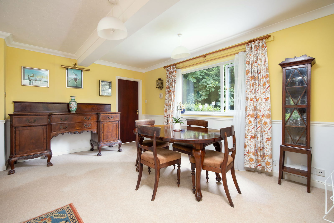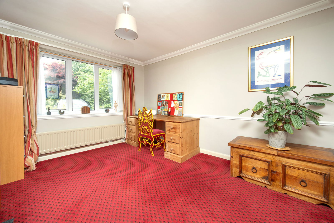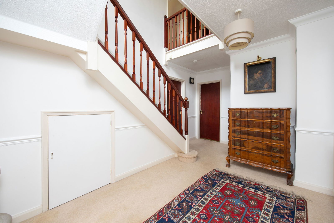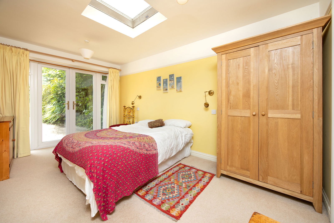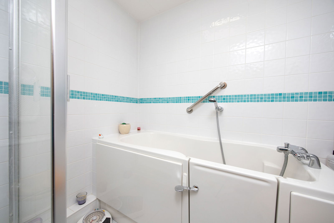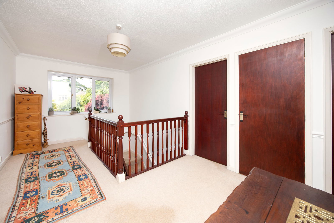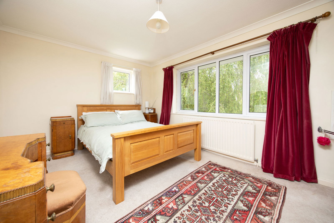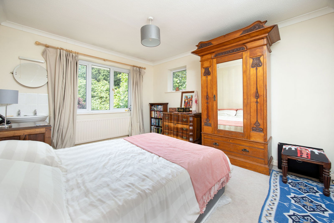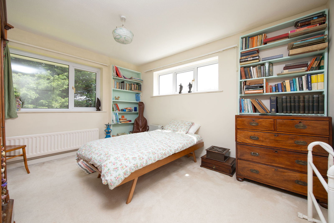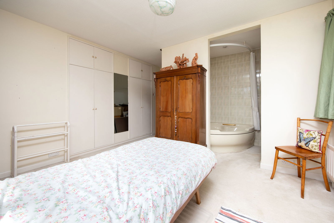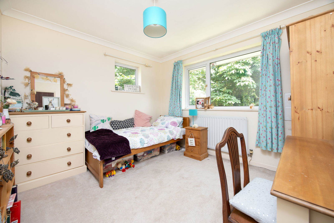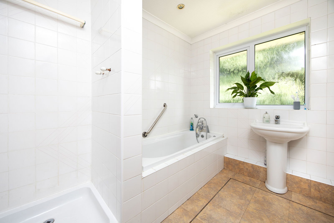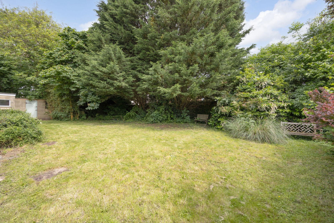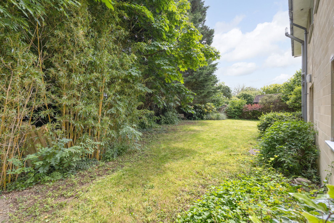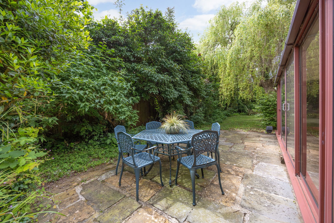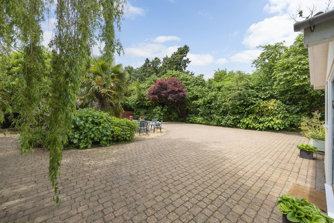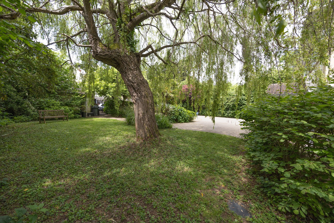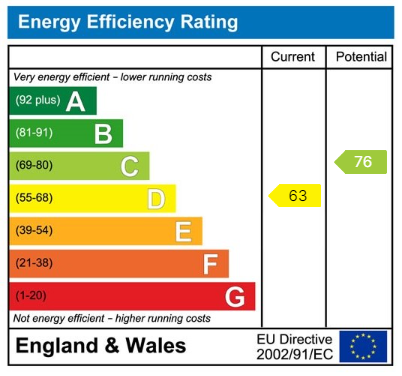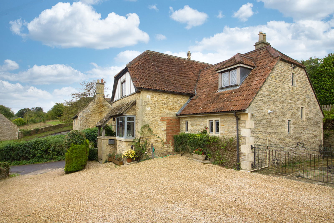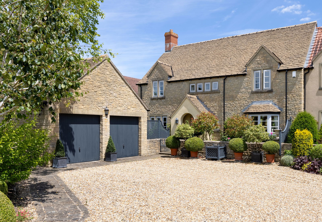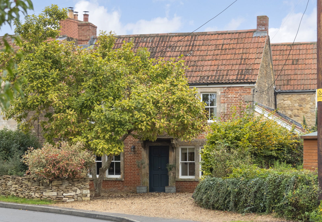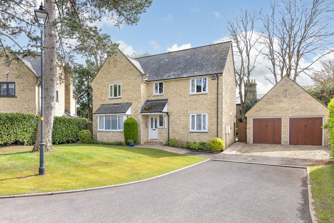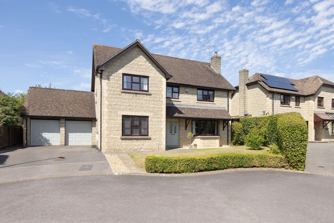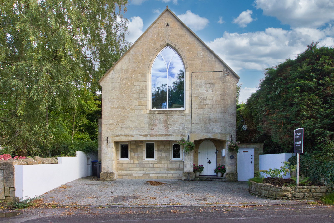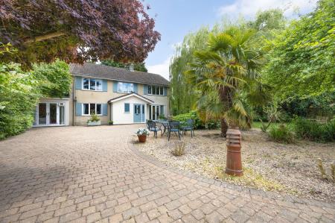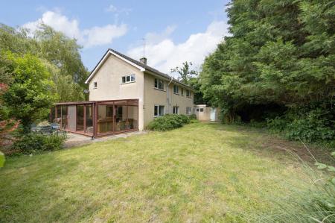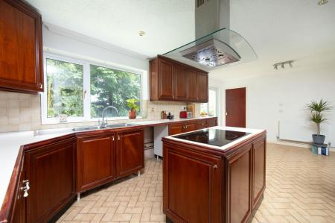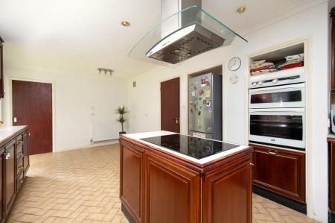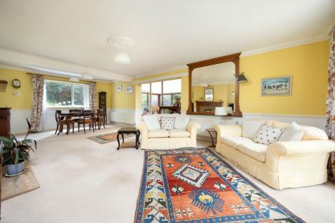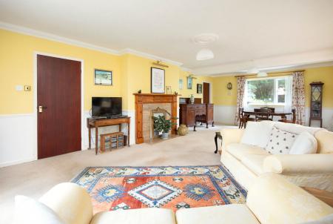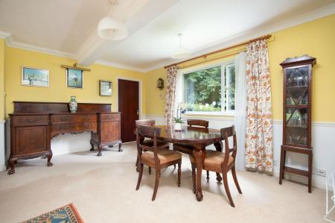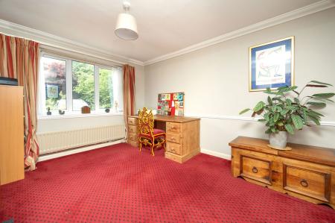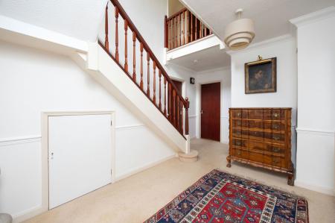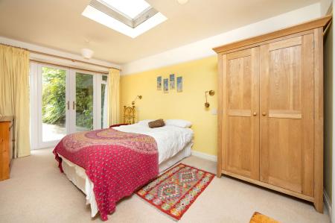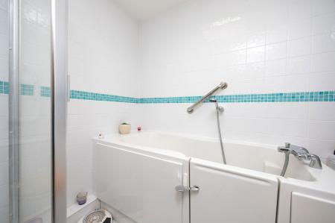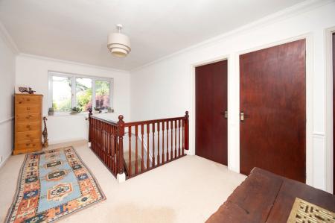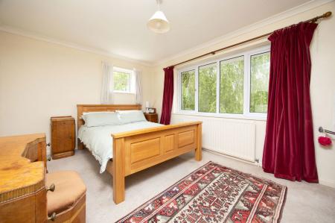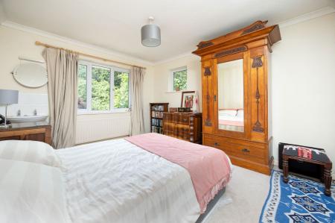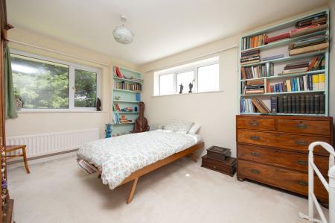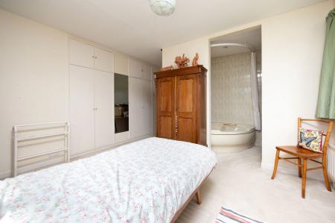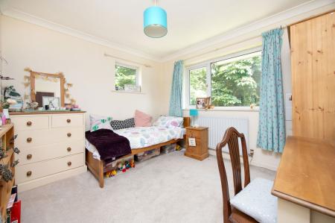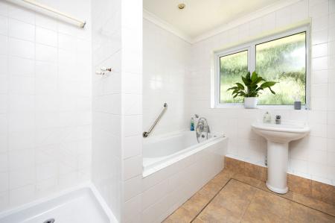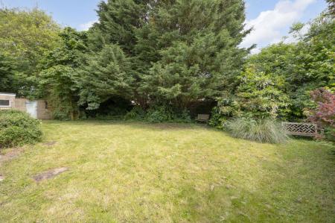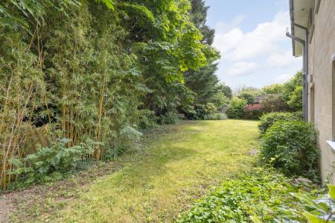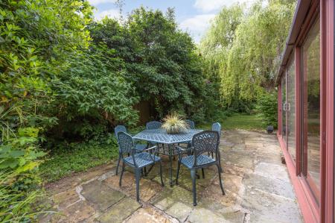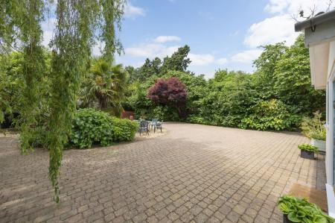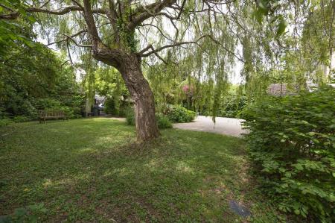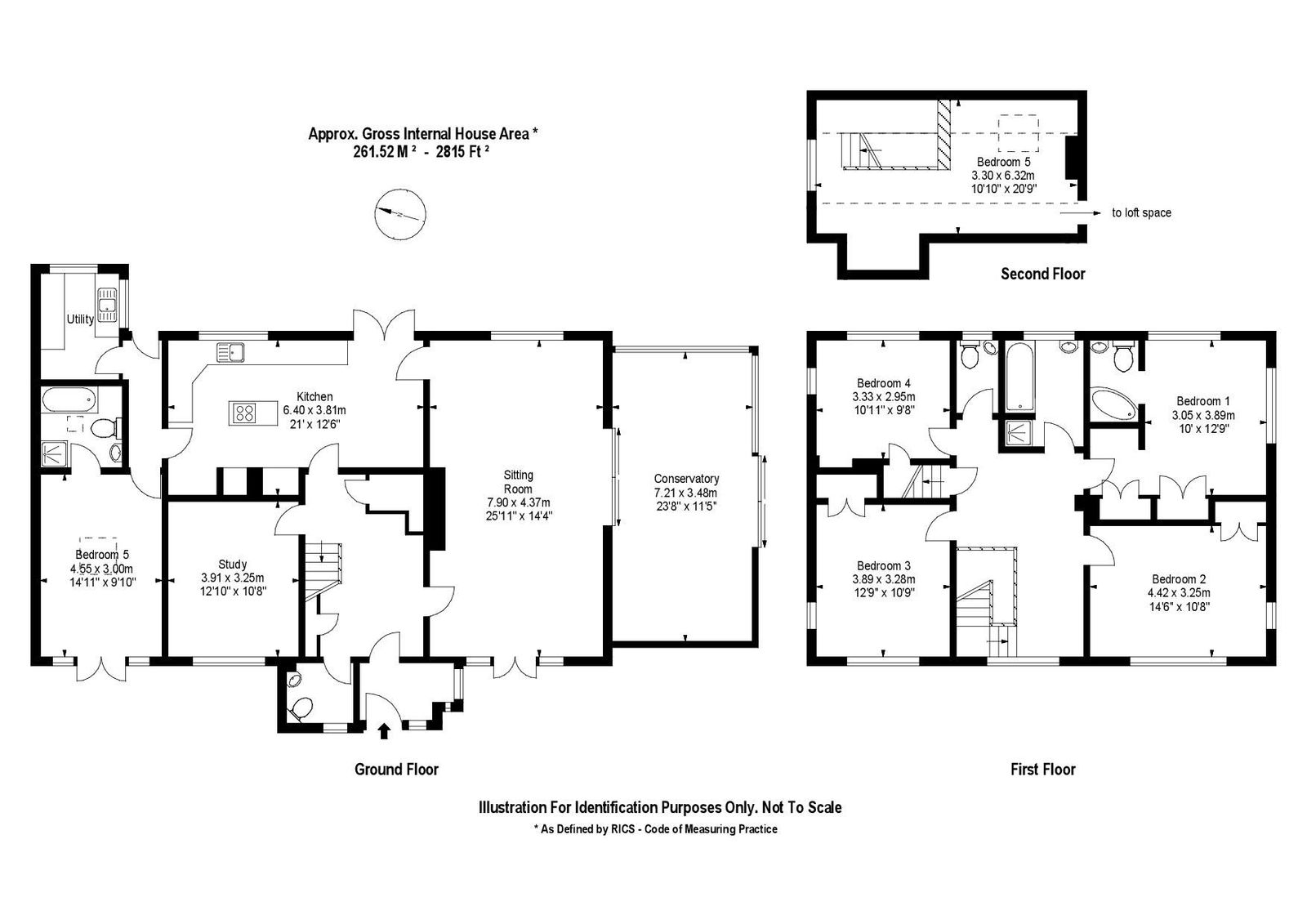- Rare to the market
- Five bedrooms
- Off street parking and single garage
- Sought after cul-de-sac close to Chippenham Town Centre
- Mature gardens
- Walking distance to main-line Railway Station direct to London
- Potential for single story living
- Potential for self-contained Annex
- Potential to modernise and add value
5 Bedroom Detached House for sale in Chippenham
Located in a quiet and secluded position within a popular residential cul-de-sac yet walking distance of Chippenham Town Centre and main-line Railway Station, this five-bedroom detached home sits on a generous plot with potential to renovate and develop to create a substantial family home or be enjoyed as single story living / self-contained annex potential.
As you enter the property you are greeted by a useful porch which in turn leads to the impressive central entrance hall. The entrance hall gives access to the first floor and gallery landing, as well as access to the ground floor accommodation and downstairs WC. The sitting room benefits from generous proportions, measuring 25’ 11” x 14’ 4”, and spans the entire depth of the property with views over the front and rear garden. A feature fireplace creates a cosy feel during an evening, whilst French doors give access to the garden. To the side of the sitting room is a large conservatory. Subject to planning permission, there is potential to redevelop this space. Also overlooking the front garden is a second reception room measuring 12’ 10” x 10’ 8”. Formally a dining room, this space would make an ideal ‘work from home’ office, children’s playroom, or snug.
Overlooking the rear garden and catching the morning sun, the kitchen comprises of fully fitted wall and base units, space for a host of freestanding appliances, a central island with electric hob, and space for a breakfast table. French doors give access to the garden which wraps around the property. There is scope to create a large kitchen-diner / family room by combining the kitchen with the original formal dining room, which would no doubt become the heart of the home. To complete the ground floor, the current owners have created a useful downstairs bedroom with ensuite bathroom which can be utilised in several ways. The ensuite benefits from both a bath and shower, whilst the utility room beyond could be modernised to provide a small kitchenette thereby creating a self-contained annex.
Stairs to the first-floor lead to all four bedrooms and the family bathroom. Each bedroom is accessed from the large gallery landing and all bedrooms benefit from built in cupboards. An ensuite bathroom benefits the current guest bedroom at the rear of the property, whilst the family bathroom comprises of a bath and shower cubicle, whilst a separate WC has its own access. A further staircase from the landing leads to a generous loft room which was previously used as an Artist's studio and provides plenty of easily accessible storage space.
Externally, the property is accessed via a leafy driveway and benefits from a sense of privacy in all directions. There is a single garage with power and lighting and a paved driveway allowing parking for multiple vehicles. The garden wraps around the property and has multiple seating areas to enjoy the sun throughout the day whilst a level lawn provides plenty of space for children to play, and mature shrubs and trees add a splash of colour.
The bustling town of Chippenham has become an incredibly popular destination in which to live and work. There are great schools, lovely parks and green spaces, well-stocked supermarkets and well-equipped sporting facilities to enjoy, with the many cafes, shops, pubs and restaurants in the town centre all positioned just a few moments away. The all-important train station is also a fairly level journey away from the property, stopping at key stations inclusive of Bath, Bristol, Cardiff, London, and many more. Chippenham is also an excellent spot for those who require easy access onto the M4. The historic city of Bath is just 15 minutes or so away via the use of the 'fast train', and the area is blessed with historic villages and wonderful countryside places to explore.
Additional Information:
Tenure: Freehold
Council Tax Band: F
EPC Rating: D (63) // Potential: C (76)
Services: Gas fired central heating. Mains water supply . Mains drainage. Mains electricity. Double glazing throughout.
Important information
This is a Freehold property.
This Council Tax band for this property is: F
Property Ref: 463_579739
Similar Properties
Chapel Hill, Lacock, Wiltshire, SN15
3 Bedroom Detached House | Guide Price £800,000
An individual Grade II Listed detached home packed with exceptional character, offered to the market with no onward chai...
Talbot View, Lacock, Wiltshire, SN15
5 Bedroom Semi-Detached House | Guide Price £800,000
Enjoying a serene position set back within an exclusive and executive cul de sac in the ever-popular village of Lacock,...
The Midlands, Holt, Wiltshire, BA14 6RG
4 Bedroom Detached House | Guide Price £800,000
A handsome non-listed detached house with plenty of character, combined with stylish modern conveniences, ample private...
Academy Drive, Corsham, Wiltshire, SN13
4 Bedroom Detached House | Guide Price £850,000
Rare to the market and available with NO ONWARD CHAIN – Located in an enviable position within the exclusive and sought...
Beales Barton, Holt, Wiltshire, BA14 6QG
4 Bedroom Detached House | Guide Price £850,000
A handsome detached house offering almost 2500 square feet of well-proportioned and low-maintenance accommodation over t...
4 Bedroom Detached House | Guide Price £850,000
Located on the outskirts of Box with far reaching views over the Bybrook Valley and only 6 miles from the centre of Bath...

Hunter French (Corsham)
3 High Street, Corsham, Wiltshire, SN13 0ES
How much is your home worth?
Use our short form to request a valuation of your property.
Request a Valuation
