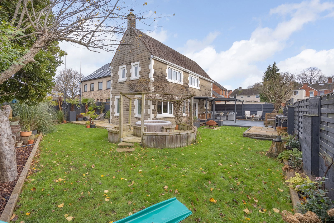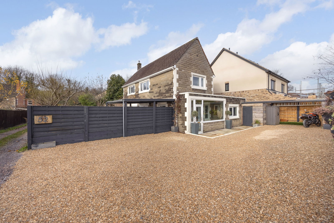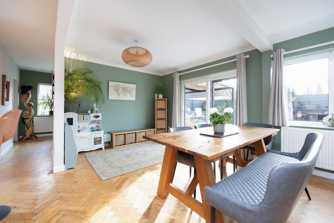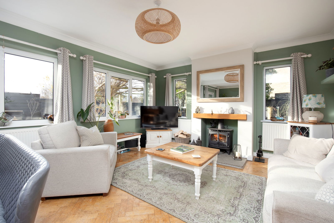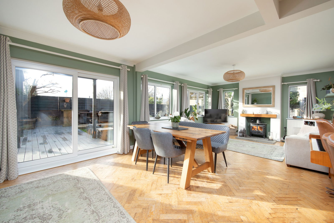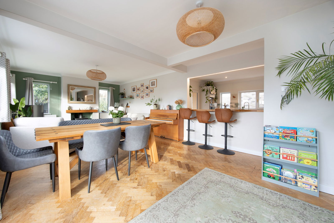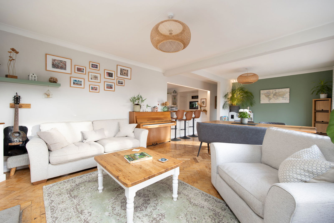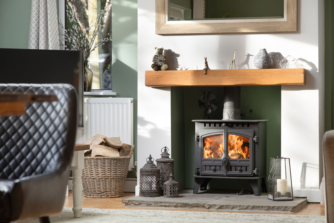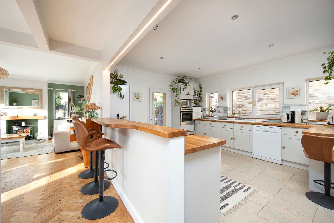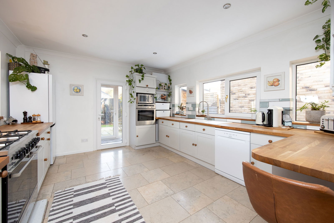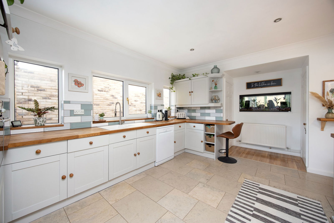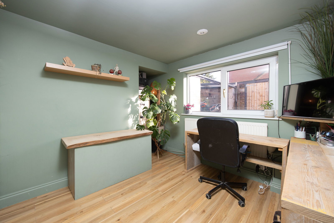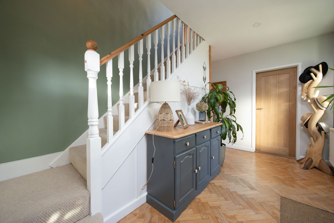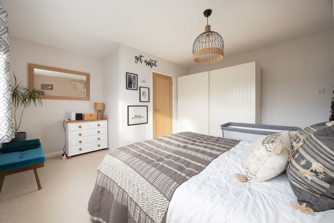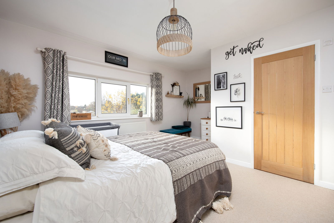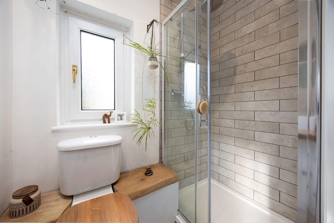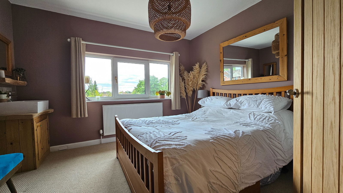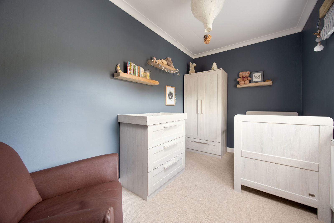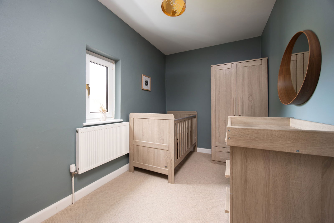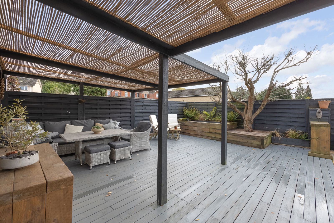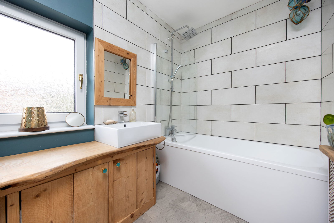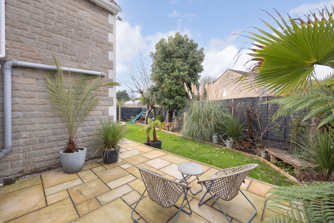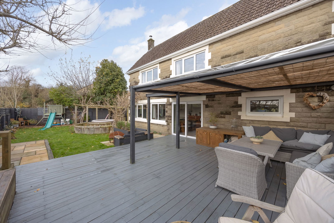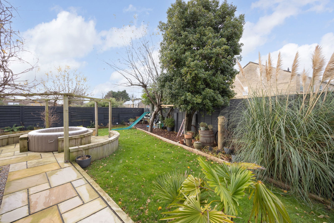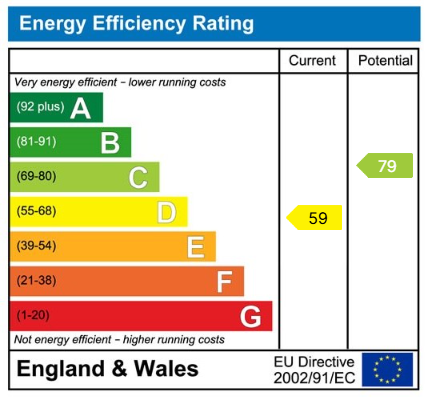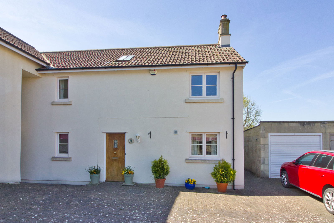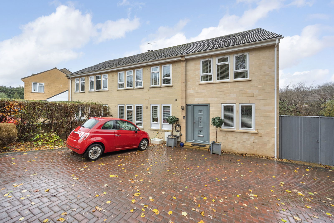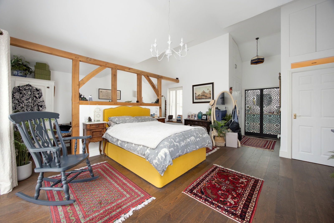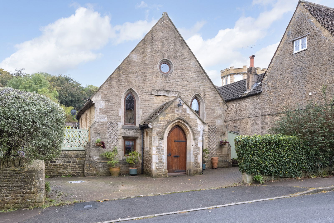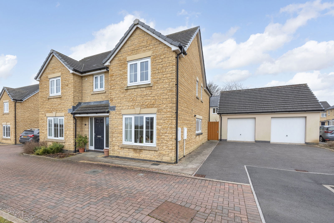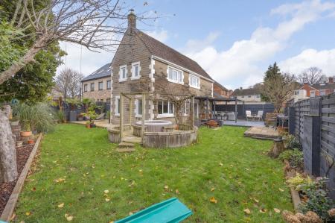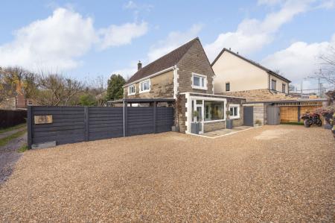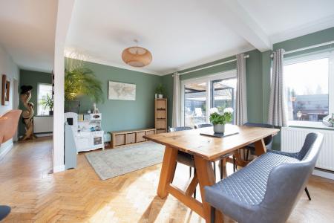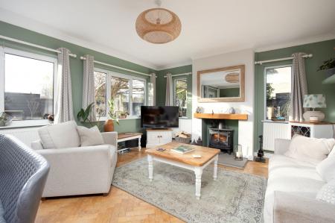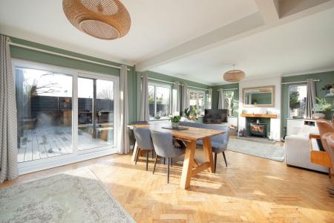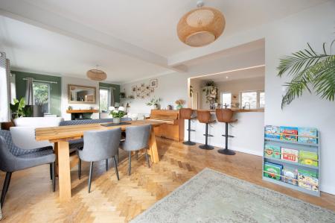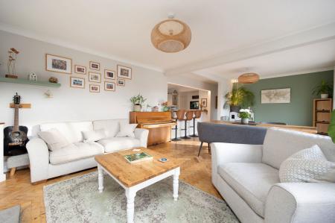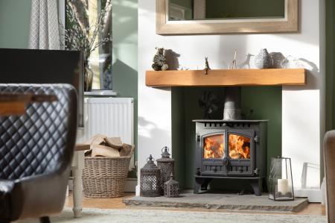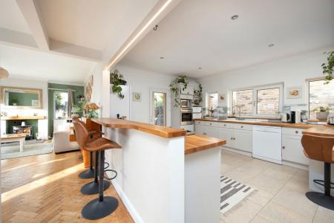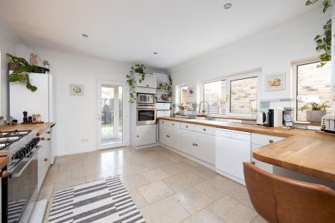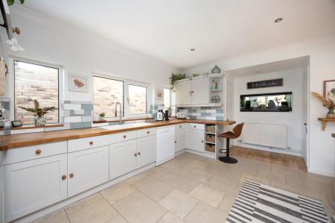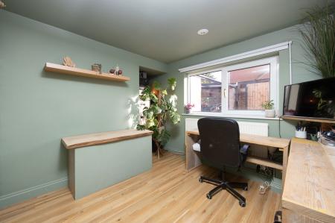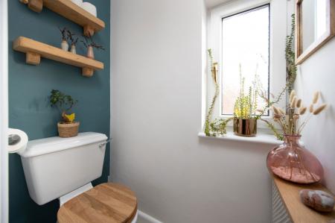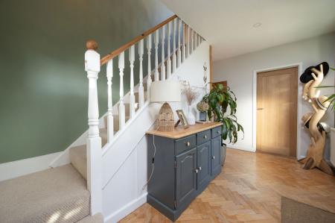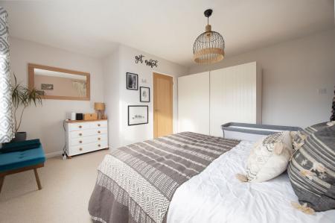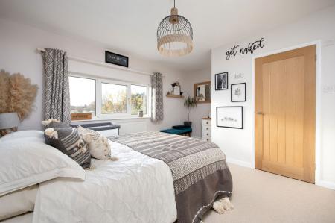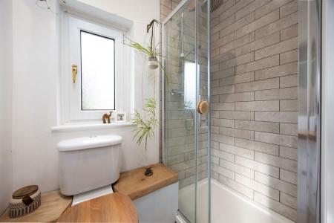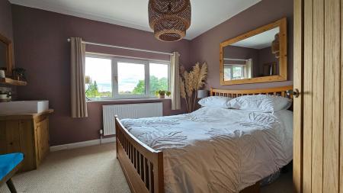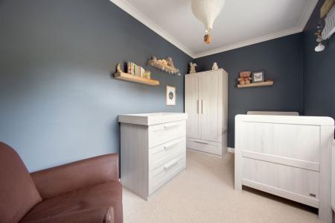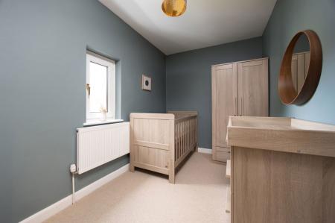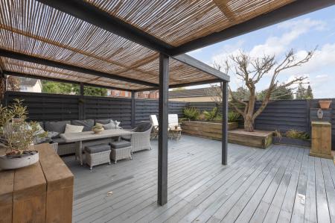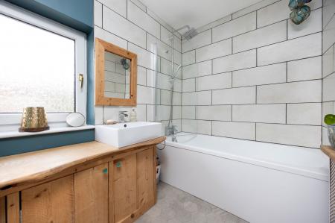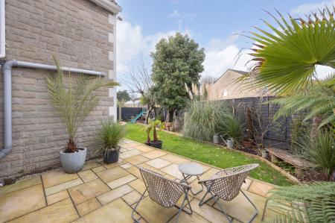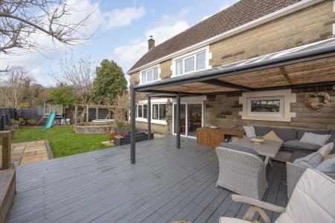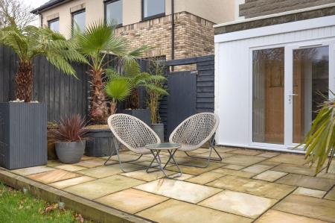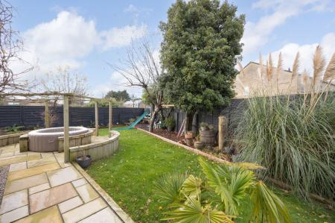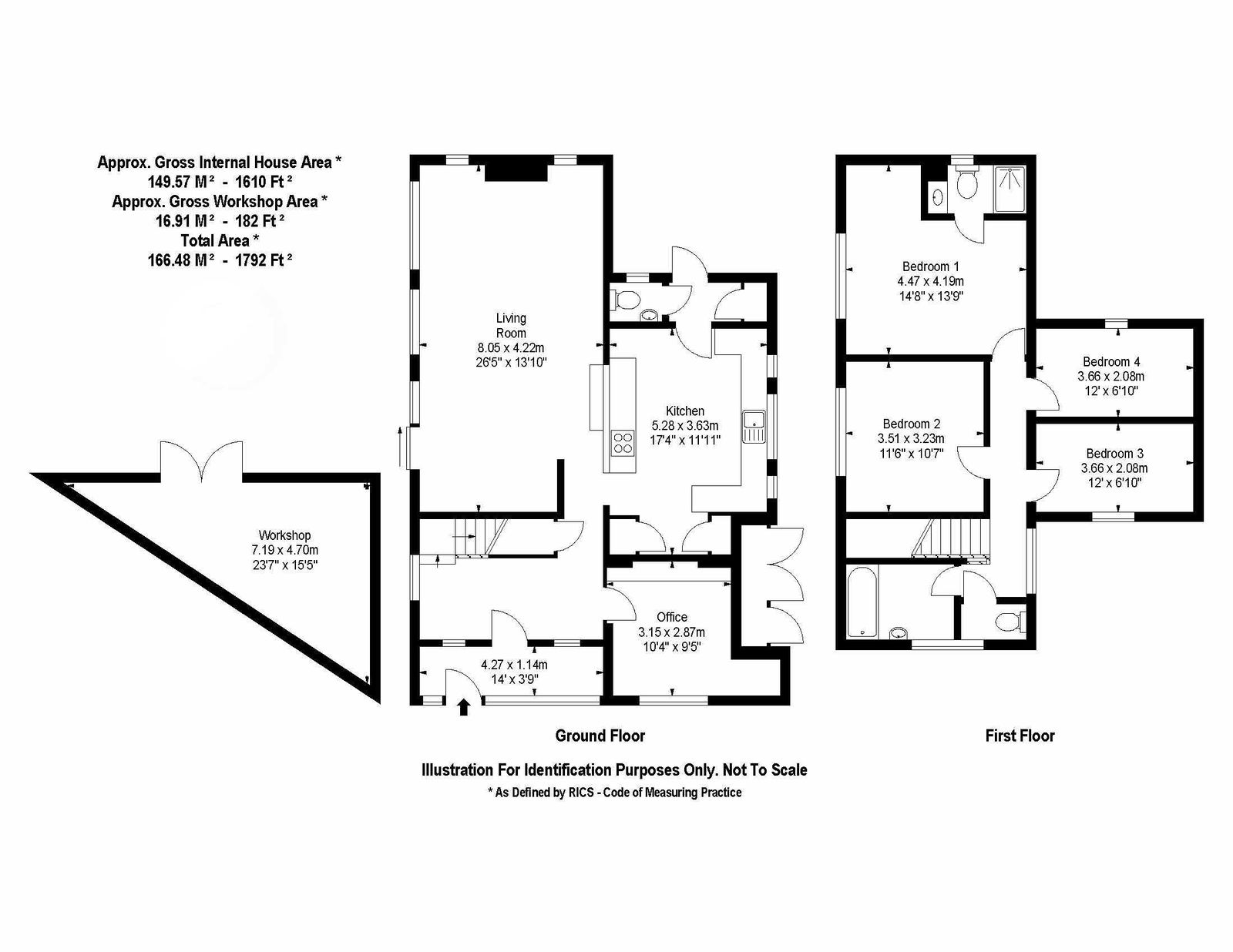- Stylish family bathroom with separate W.C plus stylish en suite shower room serving main bedroom
- Four well-proportioned bedrooms
- Large semi-open plan kitchen with breakfast bar, pantry storage, and access to downstairs cloakroom
- Bright 27' sitting / dining room with wood-burning stove and dual-outlook with doors to garden
- Welcoming entrance hall leading to separate sizeable office
- Carport and large secure workshop with light and power
- Attractive landscaped family-friendly level gardens at the side and rear
- Generous level plot with an abundance of private parking
- Excellent position along a private and peaceful no-through-road within walking distance of the town centre
- A notably light detached house offering around 1650 square feet of beautifully-presented accommodation
4 Bedroom Detached House for sale in Chippenham
Nestled in a peaceful and private position along a no-through road, this beautifully-appointed detached home offers an exceptional blend of elegance, practicality, and charm. Boasting approximately 1,650 square feet of meticulously maintained accommodation, the property is perfectly located within walking distance of a bustling town centre, yet it enjoys a tranquil setting that feels worlds away. With four double bedrooms, a spacious office, and an array of versatile living spaces, this home is designed to cater to the needs of modern family living.
The handy entrance porch leads through to a welcoming entrance hall which is finished in attractive Cotswold tones and adorned with real wood flooring, setting the tone for the rest of the house and leading to a sizeable office that could easily double as a playroom or even a fifth bedroom. The heart of this property is undoubtedly the impressive sitting/dining room which measures almost 27 feet in length. This bright, dual-aspect space features charming real wood parquet flooring, as well as a cosy wood-burning stove and French doors that open directly out onto a covered decking, creating an inviting environment for both everyday living and entertaining throughout the year. Adjacent to this, a sleek semi-open plan kitchen/breakfast room is a chef’s delight, complete with a range of modern fitted appliances as well as a stylish breakfast bar, pantry storage cupboards, and tiled flooring. Convenient access to the garden and a useful downstairs cloakroom further enhances its functionality on the ground floor.
Upstairs, the four generously-sized double bedrooms provide peaceful retreats, with most offering occupiers a pleasant view over the surrounding gardens. The main bedroom enjoys the luxury of a stylish en suite, featuring a rain-drop shower within the large fully tiled walk-in shower enclosure, further to a unique live-edge wooden vanity beneath the hand basin. The family bathroom features a full-length bath with shower over, in addition to the hand basin and heated towel rail. Additionally, a separate upstairs W.C. ensures plenty of facilities for residents and guests alike to share without forming a queue!
Outside, the property continues to impress. Situated on a suitable level plot, the home offers abundant private parking upon the gravel driveway, including a carport and a substantial secure workshop which measures approximately 23 feet by 15 feet, complete with power and light. The South-West facing gardens are a true highlight, fully enclosed for privacy and safety and beautifully landscaped. Encapsulating a thriving area of lawn perfect for children to play, there are several secluded patio areas in which to host and relax, all of which is set against a backdrop of vibrant planting beds filled with flowers, shrubs, and greenery. With its peaceful yet convenient location, flexible living spaces, and stunning outdoor areas, this home presents a rare opportunity to enjoy the best of town and country living. Whether hosting gatherings, working from home, or simply enjoying quiet family time, this property offers a lifestyle of comfort, style, and ease.
The bustling town of Chippenham is an incredibly popular destination in which to live and work. There are great schools, lovely parks and expansive green spaces for families, as well as a choice of well-stocked supermarkets and well-equipped sporting facilities to enjoy. A plethora of cafes, shops, pubs, and restaurants in the town centre are all positioned just a few moments away. The all-important train station is also a fairly level journey away from the property, stopping at key stations inclusive of Bath, Bristol, Cardiff, London, and many more. Chippenham is also an excellent spot for those who require easy access onto the M4. The historic city of Bath is just 15 minutes or so away via the use of the 'fast train', and the area is blessed with historic villages and wonderful countryside places to explore.
Additional Information:
Tenure: Freehold House
Council Tax Band: D
EPC Rating: D (59) // Potential: C (79)
Services: Gas fired mains radiator central heating. Mains water supply. Mains drainage supply. Mains electricity supply. Double glazing throughout.
Important Information
- This is a Freehold property.
- This Council Tax band for this property is: D
Property Ref: 463_1026798
Similar Properties
Gregory Close, Box, Corsham, SN13 8JN
3 Bedroom Semi-Detached House | Offers Over £550,000
Located in a private position in the centre of Box, this three-bedroom property would make a brilliant family home, firs...
5 Bedroom Semi-Detached House | £550,000
Newleaze Park, Broughton Gifford, Wiltshire, SN12 8PJ
4 Bedroom Semi-Detached House | Guide Price £540,000
AVAILABLE WITH NO ONWARD CHAIN – Located in heart of Broughton Gifford within walking distance of The Common and excelle...
Velley Hill, Gastard, Corsham, SN13 9PU
3 Bedroom Detached House | Offers Over £600,000
AVAILABLE WITH NO ONWARD CHAIN - Located in the popular village of Gastard, within easy reach of Corsham and Chippenham...
Notton, Lacock, Wiltshire, SN15
3 Bedroom Semi-Detached House | Offers Over £600,000
Located on a generous plot measuring approximately 0.8 acres, complete with driveway parking, stables, paddock and lands...
Trafalgar Close, Corsham, SN13 0DZ
4 Bedroom Detached House | Offers Over £600,000
VENDOR SUITED – Built by Bellway homes in 2017 and located at the end of a quiet cul-de-sac on the edge of the Pickwick...

Hunter French (Corsham)
3 High Street, Corsham, Wiltshire, SN13 0ES
How much is your home worth?
Use our short form to request a valuation of your property.
Request a Valuation
