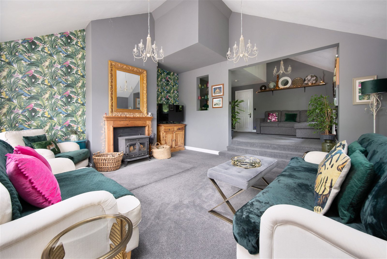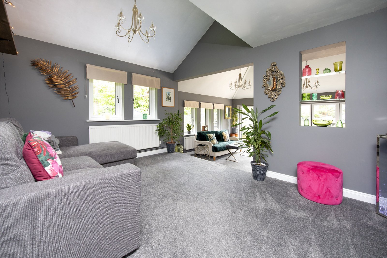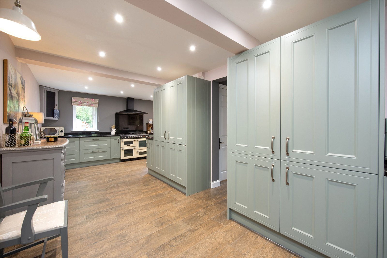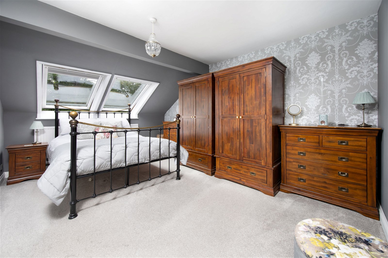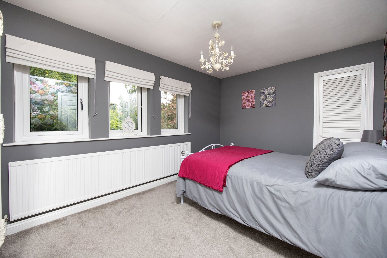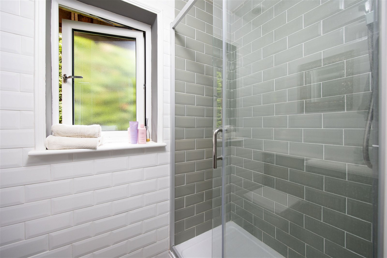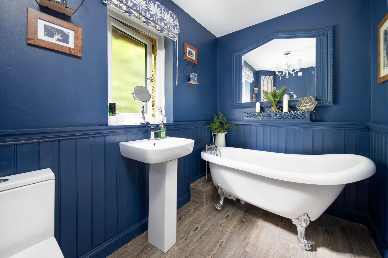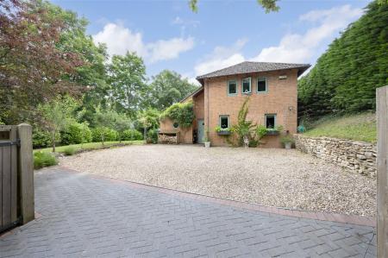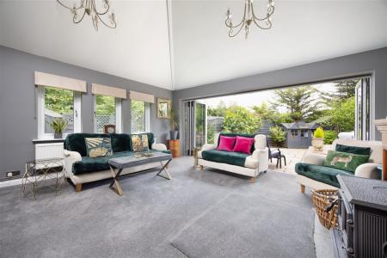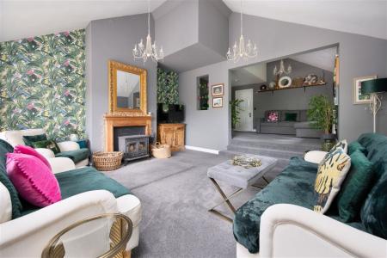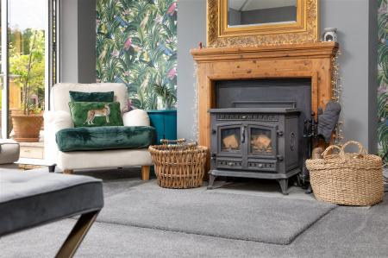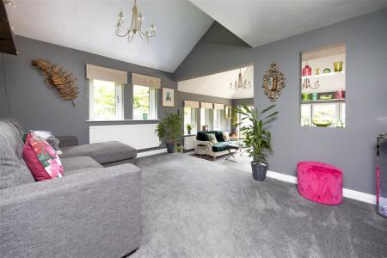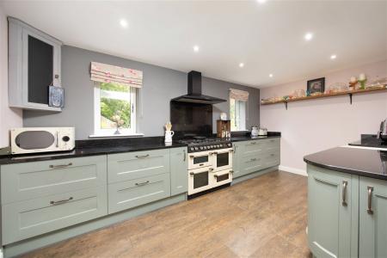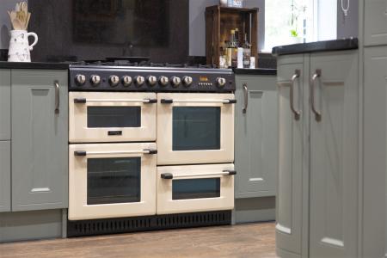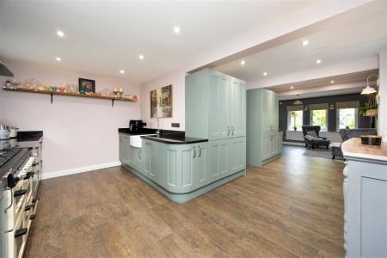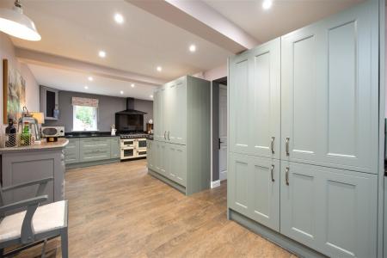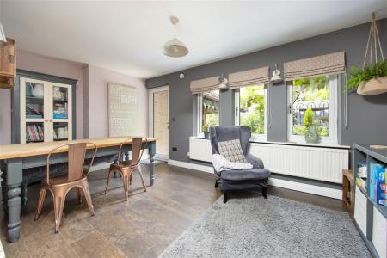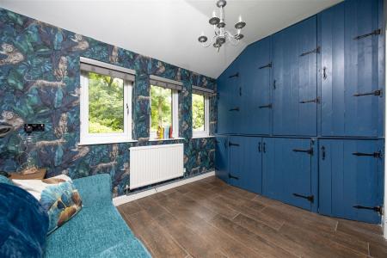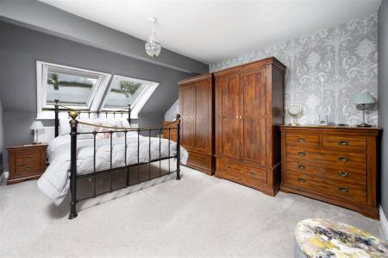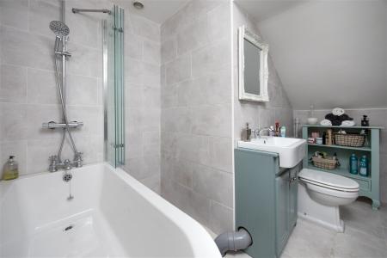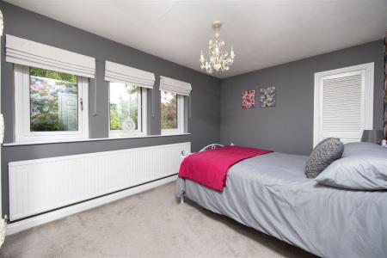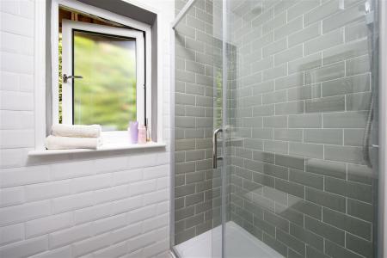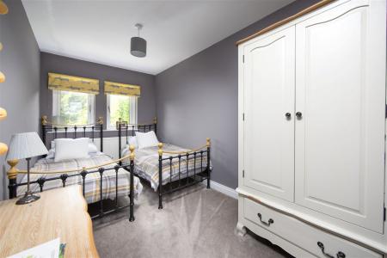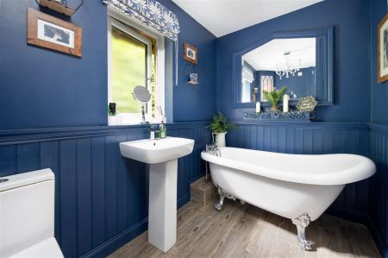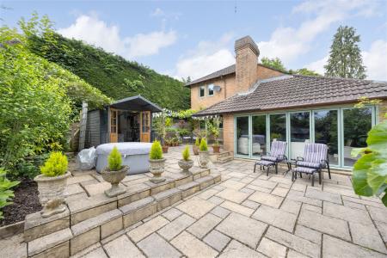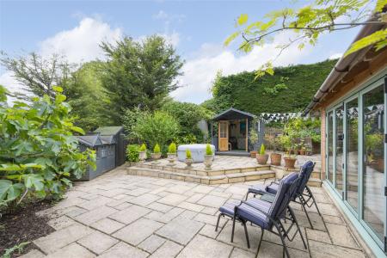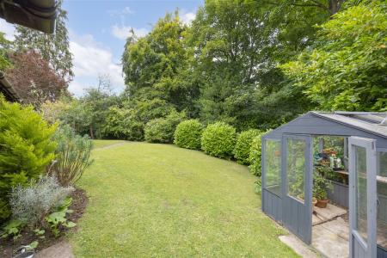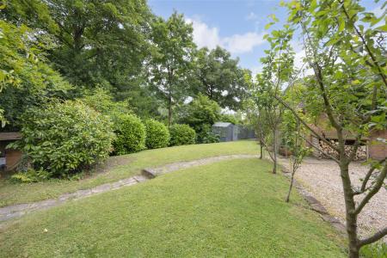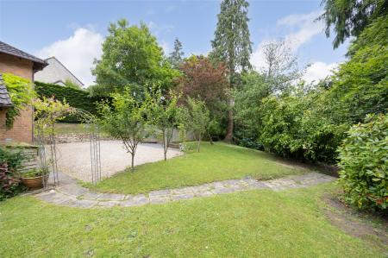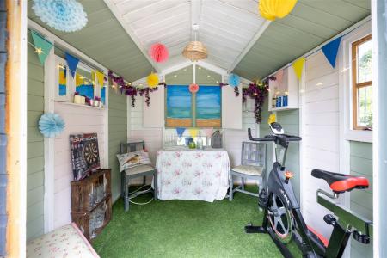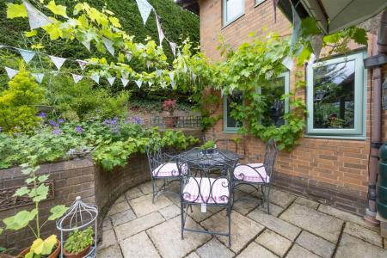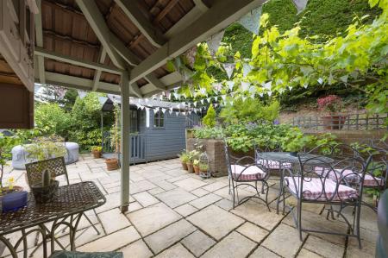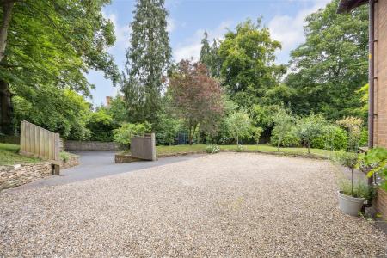- Located within walking distance of Chippenham Railway Station
- Detached four-bedroom family home
- Redesigned and updated throughout by the current owners
- Driveway parking for multiple vehicles
- Large sitting room with bi-fold doors to south facing garden
4 Bedroom Detached House for sale in Chippenham
Located within walking distance of Chippenham’s main-line Railway Station, Town Centre and local Primary and Secondary Schools, Lowden Hill is perfectly placed to enjoy Chippenham’s facilities by foot, yet benefits from driveway parking for multiple vehicles, a private garden front and rear, potential for four double bedrooms, and spacious internal accommodation measuring more than 1,600 sq.ft.
As you approach the property from Lowden Hill, you are greeted by a sweeping paved driveway between mature and well-established trees. The property has been thoroughly updated by the current owners, and is positioned on a generous plot with easy access into town and commuter links via the Bath Road. As you enter the property there is a central entrance hall, with an impressive vaulted ceiling, which gives access to the extended ground floor accommodation, ground floor WC and stairs to the first floor. From the entrance you are naturally drawn to the semi open-plan, split-level sitting room / family room which truly is the heart of the home. In total this space measures 30’ 3” x 24’ x 5” and benefits from multiple windows overlooking the garden and bi-fold doors that gives access to the south facing patio to the rear. The room can be used in a multitude of ways and benefits from a working wood burner to create a cosy feel during the winter months.
The kitchen has been modernised to include fully fitted wall and base units with granite work tops, integrated appliances and space for a freestanding gas cooker as well as a breakfast table. Open to the kitchen and overlooking the rear garden is the formal dining area measuring 16’ 1” x 15’ 1”. To complete the ground floor, a spacious WC is accessible from the hallway and a study area overlooks the front garden. The study is a good size and has potential to be used as a playroom, or ground floor fourth bedroom.
A staircase from the hallway gives access to the first floor, which has been redesigned by the current owners to include three double bedrooms and the family bathroom. The master bedroom and bedroom two both offer generous proportions and each benefit from an ensuite. Bedroom three is currently used as a twin room with views over the rear garden. Finally, the family bathroom has been updated and includes a white suite with freestanding roll top bath.
Externally, a generous garden wraps around front, side and rear of the property and enjoys mature trees and foliage to create privacy from the Bath Road and neighboring properties. The garden is predominantly south facing and catches the sun throughout the day. The current owners have redesigned the garden to make the most of the aspect with a patio and sheltered area accessible from the sitting room and formal dining room respectively. There are lawned areas for children to play, a paved driveway with gravel parking area, and space for several sheds and a green house.
The bustling town of Chippenham has become an incredibly popular destination in which to live and work. There are great schools, lovely parks and green spaces, well-stocked supermarkets and well-equipped sporting facilities to enjoy, with the many cafes, shops, pubs and restaurants in the town centre all positioned just a few moments away. The all-important train station is also a fairly level journey away from the property, stopping at key stations inclusive of Bath, Bristol, Cardiff, London, and many more. Chippenham is also an excellent spot for those who require easy access onto the M4. The historic city of Bath is just 15 minutes or so away via the use of the 'fast train', and the area is blessed with historic villages and wonderful countryside places to explore.
Additional Information:
Tenure: Freehold House
Council Tax Band: E
EPC Rating: C (73) // Potential: B (81)
Services: Gas fired central heating. Mains water supply . Mains drainage. Mains electricity. Double glazing throughout.
Important information
This is a Freehold property.
This Council Tax band for this property E
Property Ref: 463_885637
Similar Properties
Westwells Road, Corsham, Wiltshire, SN13
4 Bedroom Detached House | Offers Over £550,000
A characterful well-proportioned detached house with four bedrooms, two bathrooms, a bright sitting room, and an open pl...
Ashley Close, Whitley, Melksham, SN12 8RJ
3 Bedroom Detached House | Guide Price £550,000
Located at the end of a quiet cul-de-sac in the heart of Whitley, this three-bedroom detached property is positioned on...
Quarrymans Cottage, 3 Greenhill, Neston, SN13 9RN
4 Bedroom Terraced House | Guide Price £550,000
NO ONWARD CHAIN - Located in the heart of Neston, this four-bedroom character property is ready to move straight in to,...
Upper Castle Combe, Wiltshire, SN14
3 Bedroom Semi-Detached House | £625,000
A beautiful example of a lovingly restored Grade II listed semi-detached house set within the hugely popular Village of...
Buckthorn Row, Corsham, Wiltshire, SN13
5 Bedroom Detached House | Guide Price £635,000
A handsome detached house occupying a rare and highly private corner plot position within this sought after location jus...
4 Bedroom Detached House | Guide Price £650,000
Built to a high-standard in 2021, this immaculate four double bedroom detached house showcases a stunning 30' open-plan...

Hunter French (Corsham)
3 High Street, Corsham, Wiltshire, SN13 0ES
How much is your home worth?
Use our short form to request a valuation of your property.
Request a Valuation




