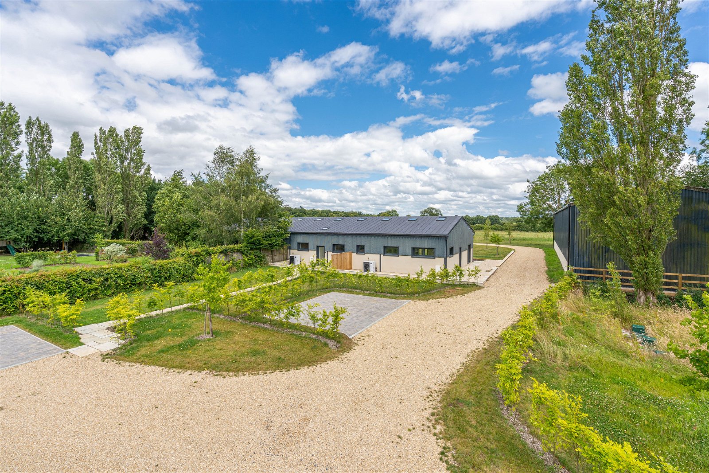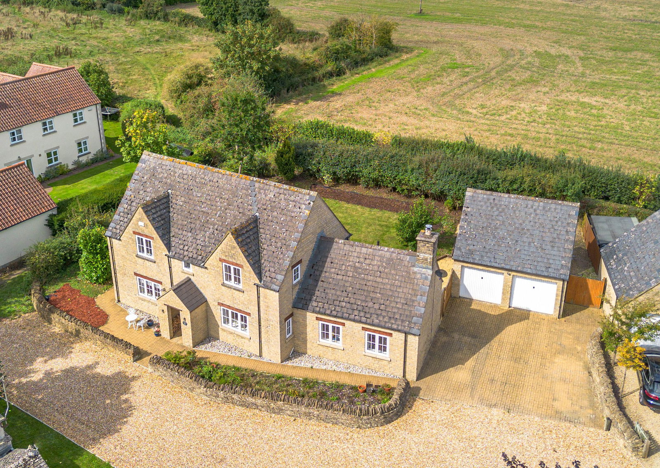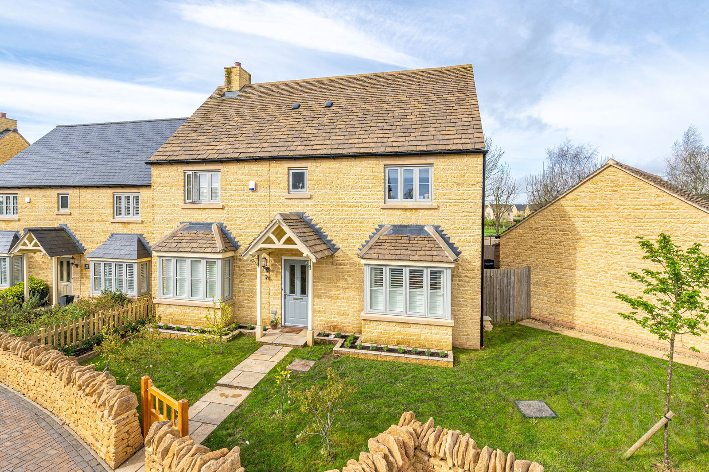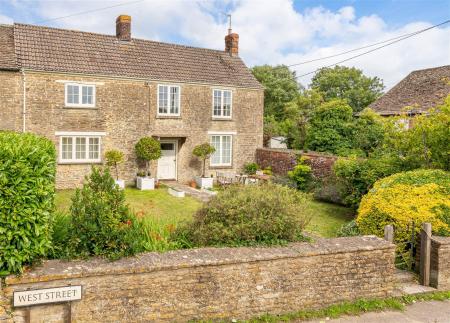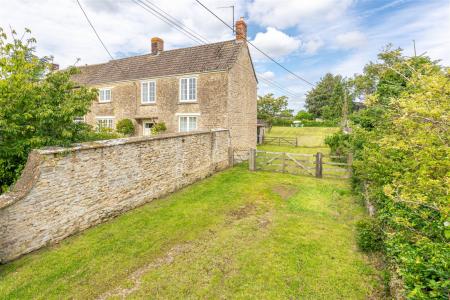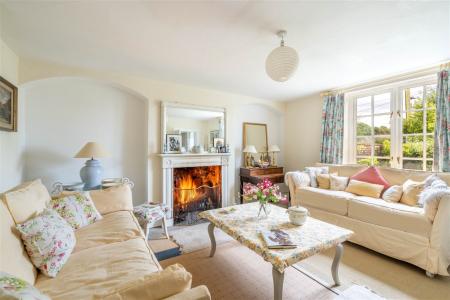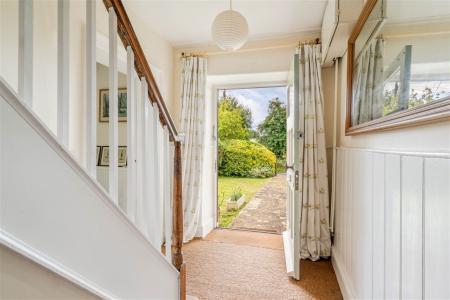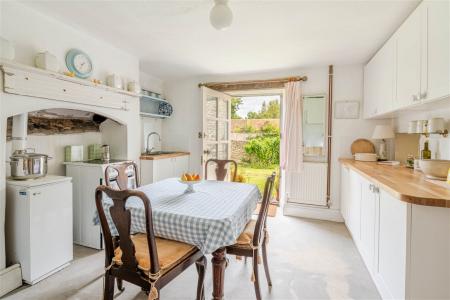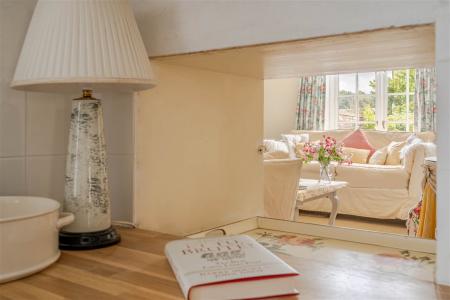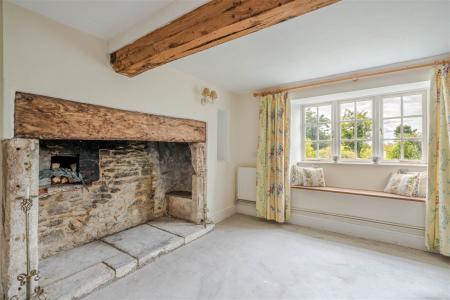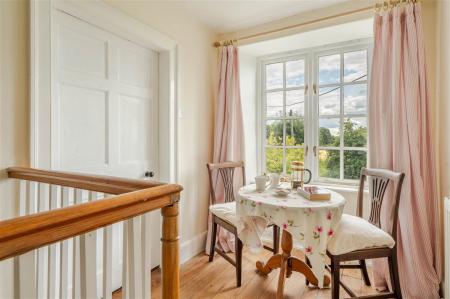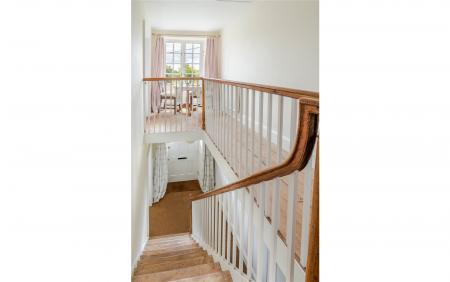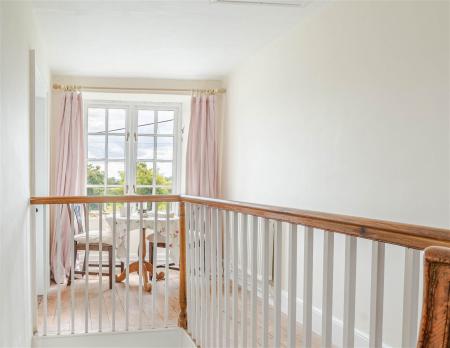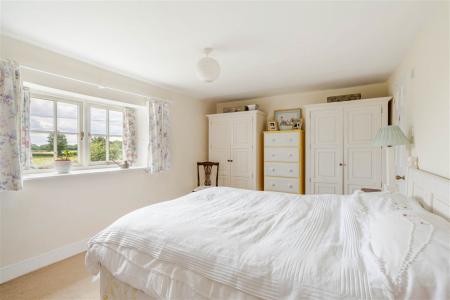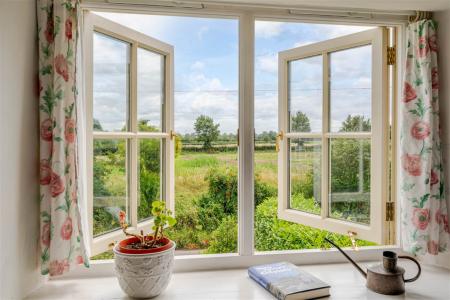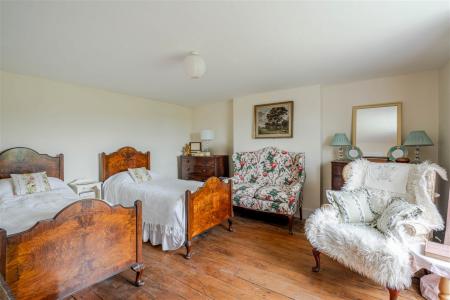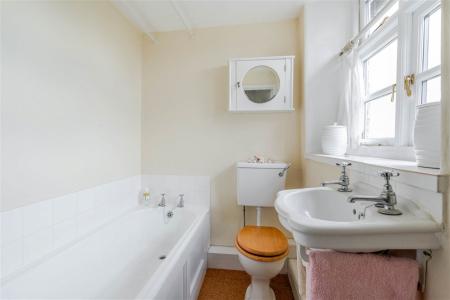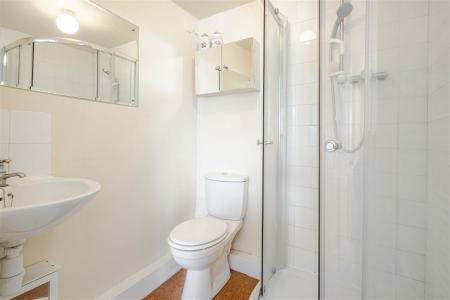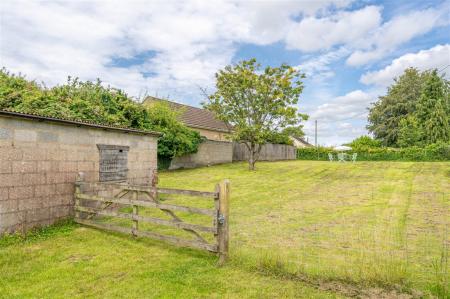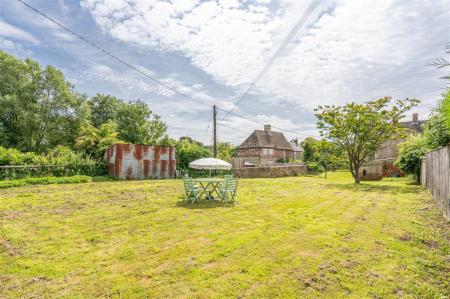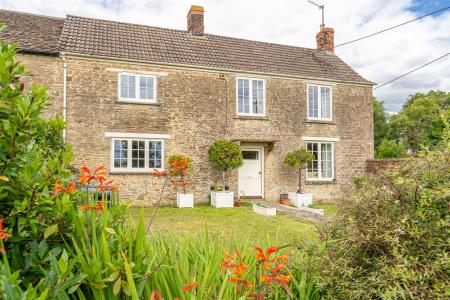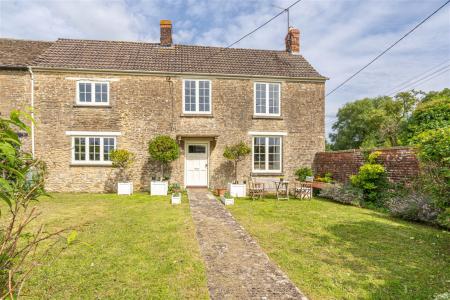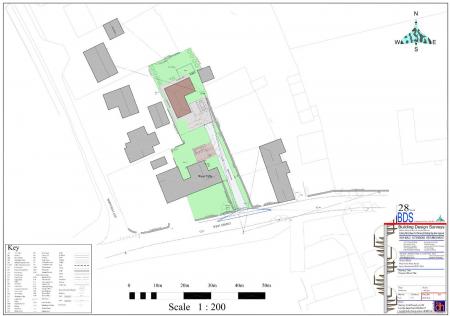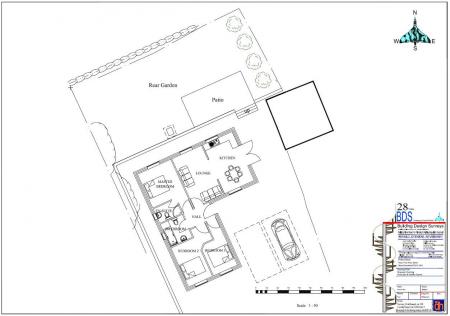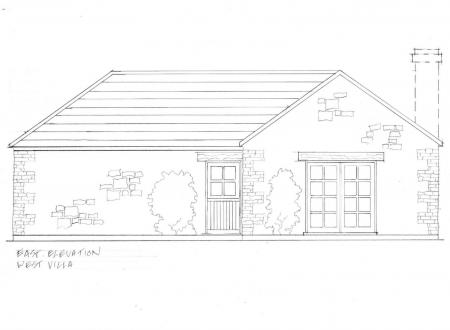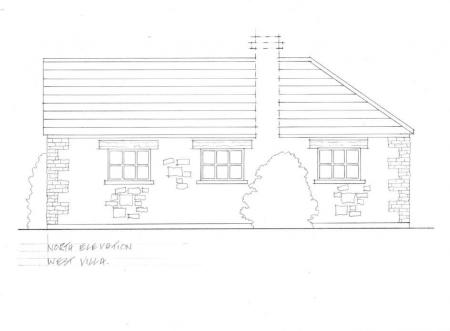- Elegant Georgian period house
- Excellent scope to extend and renovate
- Further potential to build a secondary dwelling within the grounds (STP)
- 3 double bedrooms, 2 bathrooms
- 2 reception rooms
- Kitchen/breakfast room and utility room
- Large gardens of 0.30 acres
- Picturesque setting down a quiet country lane
- Level walking distance to village shop
- Stunning open countryside views
3 Bedroom Semi-Detached House for sale in Chippenham
Description
A wonderful edge-of-village period house - positively brimming with potential! Enjoying magnificent, far-reaching views across open countryside, West Villa is an elegant Georgian house situated along a peaceful tree-lined lane within the Conservation Area of a picture-perfect village near Malmesbury in the foothills of the Cotswolds.
The property occupies a generous 0.30 acre plot and offers an enormous amount of scope to not only extend and further renovate the house itself, but also the excellent potential to build a secondary dwelling within the grounds (subject to planning permission, a pre-application submitted in 2022 has received a favourable response).
The house dates back to the early 19th Century and is built of natural Cotswold stone with a very pretty double fronted elevation, whilst internally the accommodation showcases original stone fireplaces, elm floorboards, panelled doors, and sympathetic replacement traditional timber (Planitherm double-glazed) windows.
The house feels light, airy and spacious, featuring typically Georgian room proportions with high ceilings and large windows, boasting over 1,655 sq.ft of accommodation arranged over two floors.
A bright central entrance hall leads to the two reception rooms either side. The dining room (currently in use as a living room) has an original ornamental stone fireplace and a serving hatch through to the kitchen. The living room features a magnificent inglenook fireplace complete with integral ‘nook‘ corner seat, former bread oven, and a beautiful solid elm bressummer beam. Both rooms are flooded with natural light from a southerly aspect, and the living room enjoys a charming oak window seat.
At the rear, the kitchen/breakfast room has been fitted with deep, solid oak worktops over modern units and provides side access out to the garden. Adjoining the kitchen, there is a utility room with access to a westerly private walled courtyard with a former well pipe (currently not in use). The rear of the property lends itself to reconfiguration with a fantastic footprint already in place, or enlargement through a double-storey extension creating a fourth bedroom with en-suite, subject to planning.
Upstairs, a light and spacious landing serves three double bedrooms. The main bathroom is located off the hallway whilst the principal bedroom benefits from a private en-suite. The first floor enjoys spectacular far-reaching views over the surrounding unspoilt countryside. A substantial attic is accessed via a hatch from the landing with a drop-down ladder. The attic has a Velux window, and subject to planning could be converted into further accommodation.
The c.2022 pre-application was submitted to construct a secondary dwelling within the grounds set back from the house. The plans depict a traditional, single storey bungalow commensurate with the Conservation Area in the Poundbury style, comprising an open plan living arrangement, three bedrooms, bathroom, and en-suite. This excellent proposed property would be wholly self-contained with its own garden and parking, beneficial to building a separate dwelling entirely, or utilised as an annexe for the main house. Please ask the agent for further information.
The pleasingly wide front door is approached through a charming front garden, bound by a brick-lined swan-necked Cotswold stone wall. To the side, a double-width driveway provides off-street parking for several vehicles and access to the rear grounds. A lean-to style outbuilding provides storage and garaging if required.
Situation
Great Somerford is a sought-after north Wiltshire village which has a good range of amenities including a shop and post office, C of E primary and pre-school, chocolate box pretty church, and The Volunteer Inn with outdoor dining. The village shop won the 'Best Village Shop in Wiltshire' award in 2022, whilst the village itself has consistently placed in the top 5 of the 'Best Kept Medium Sized Village' in Wiltshire by the Campaign to Protect Rural England. The village has an excellent sense of community, active with clubs and social events which are networked with the neighbouring villages. The village also has a beautiful show-ground which hosts Dauntsey Park Horse Trials among other equestrian events. Sporting and leisure facilities nearby include the Beaufort Polo Club, riding to hounds with the Beaufort and VWH, Malmesbury Cycle Club, and the Somerford Fishing Association along the River Avon. There are also many uplifting walks through open countryside to be enjoyed via several public footpaths directly from and around the village. Situated 4.8 miles away is the historic market town of Malmesbury with its exquisite Abbey, fabulous Waitrose (aka The Larder), library, swimming pool, Ofsted rated ‘outstanding’ secondary school, and potential employment options at Dyson. The larger market town of Chippenham is 7 miles away, with direct rail links to London Paddington (68 minutes), Bristol and Bath. Great Somerford is in a fantastic location for commuting to London and Bristol with Junction 17 of the M4 only 5 miles away.
Tenure & Services
We understand the property is Freehold with oil fired central heating, mains drainage, water and electricity. The house is not Listed.
Important information
This is a Freehold property.
This Council Tax band for this property is: F
Property Ref: 2775_634542
Similar Properties
3 Bedroom Barn Conversion | From £750,000
Located within a peaceful countryside setting, a brand new architecturally designed contemporary barn conversion with im...
3 Bedroom Barn Conversion | From £750,000
A brand new architecturally designed contemporary barn conversion set within a private, peaceful countryside setting. Im...
4 Bedroom Cottage | £750,000
A magnificent Grade II listed double-fronted period cottage commanding Castle Combe's most iconic setting overlooking th...
5 Bedroom Detached House | £825,000
Situated within a small leafy close in the village of Corston only 2 miles from Malmesbury, a substantial 5 bedroom deta...
4 Bedroom Detached House | Guide Price £825,000
Set down a private drive backing onto fields, this family-sized detached house offers spacious and versatile accommodati...
4 Bedroom Detached House | £825,000
Positioned on the rural edge of town within a small select close built in 2020, this attractive Cotswold stone detached...

James Pyle & Co (Sherston)
Swan Barton, Sherston, Wiltshire, SN16 0LJ
How much is your home worth?
Use our short form to request a valuation of your property.
Request a Valuation

























