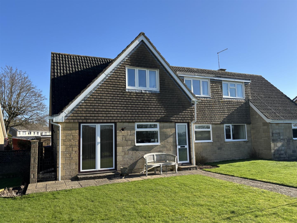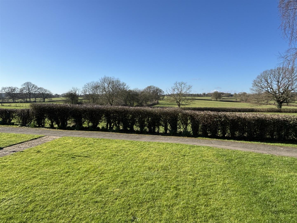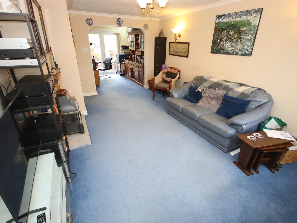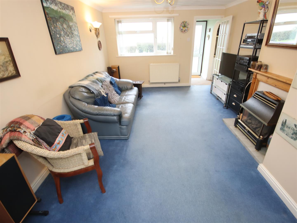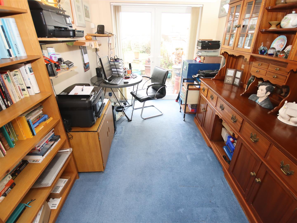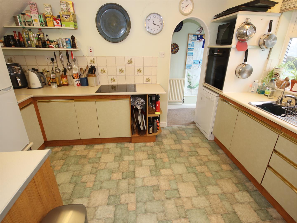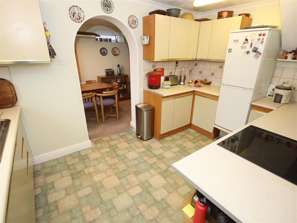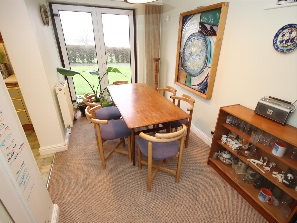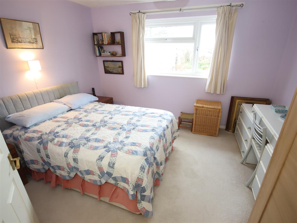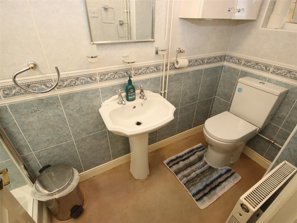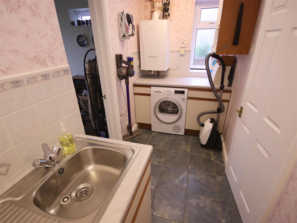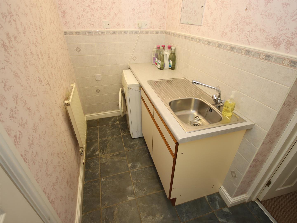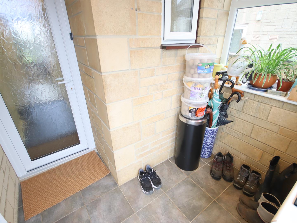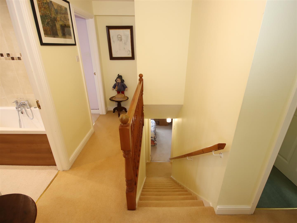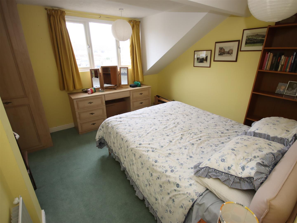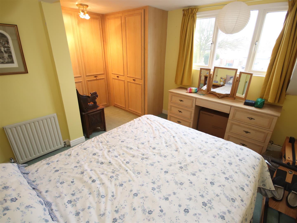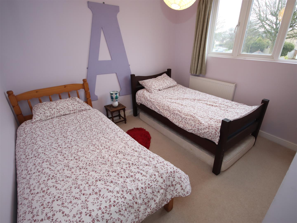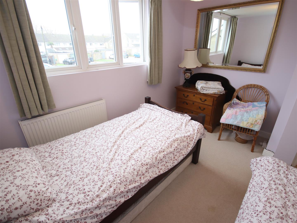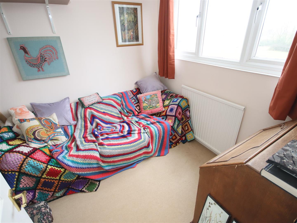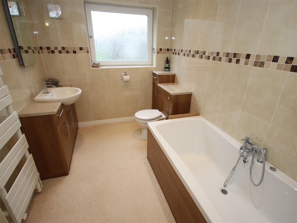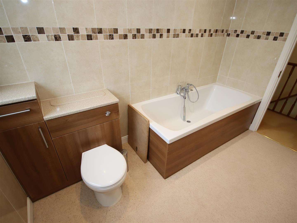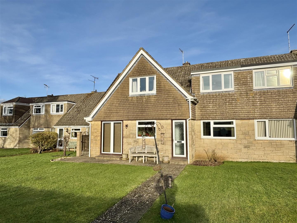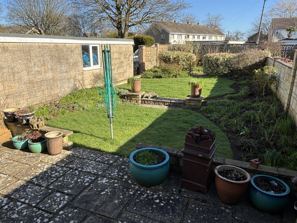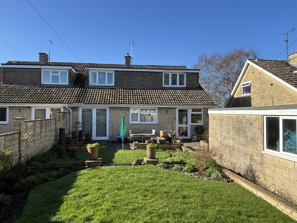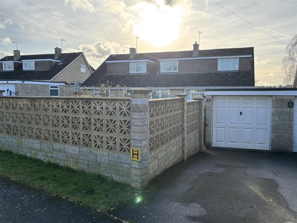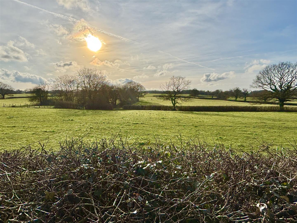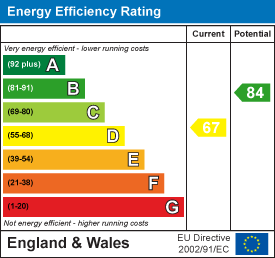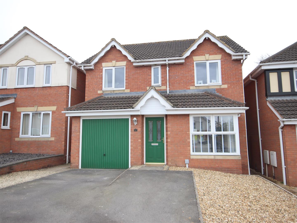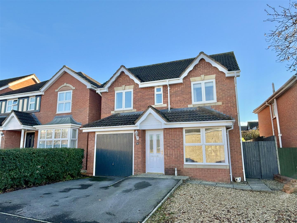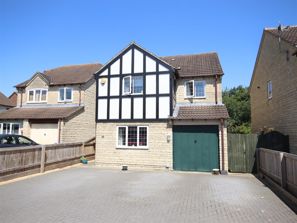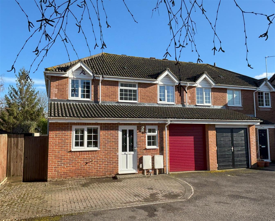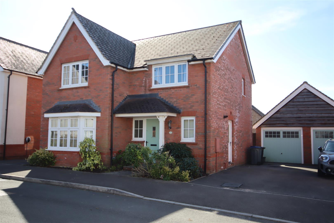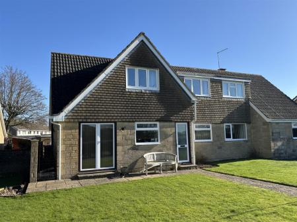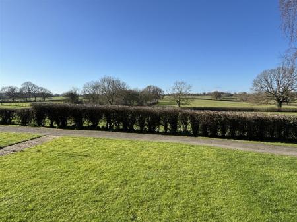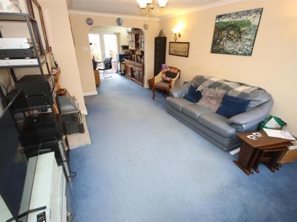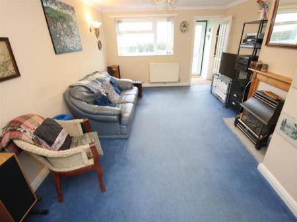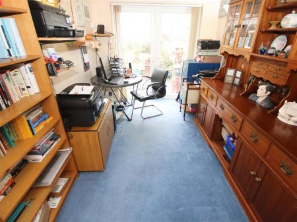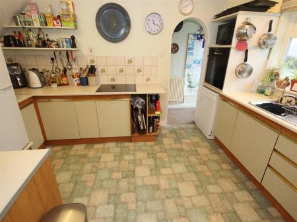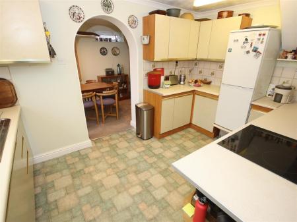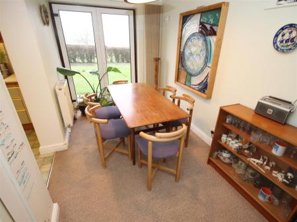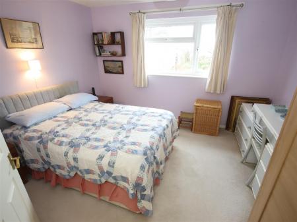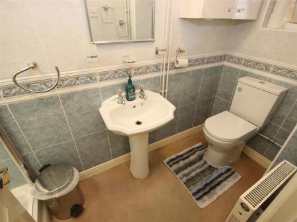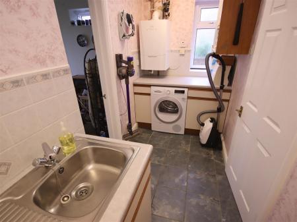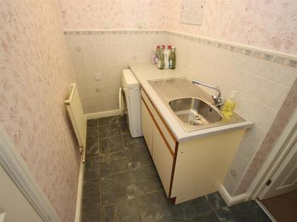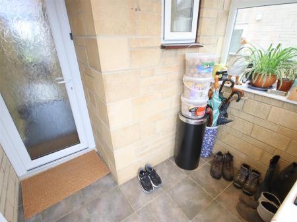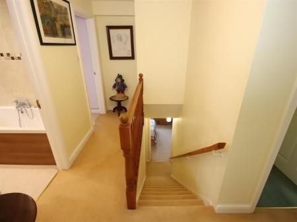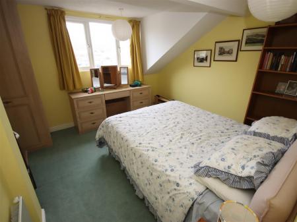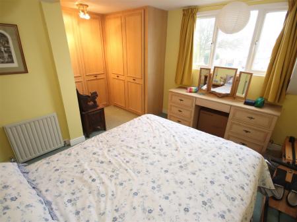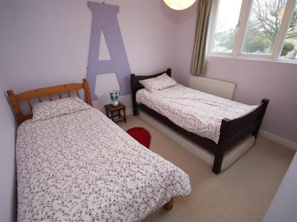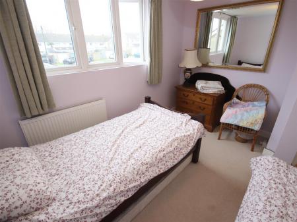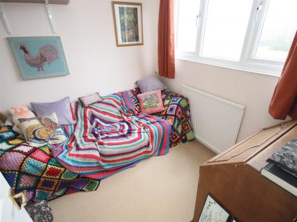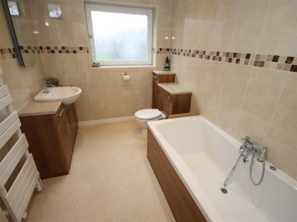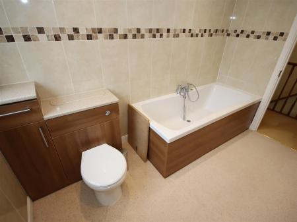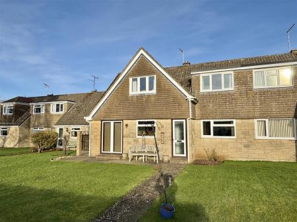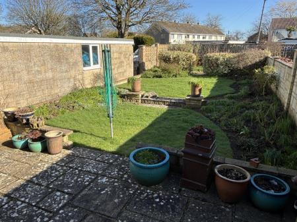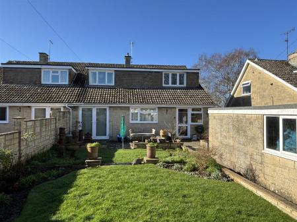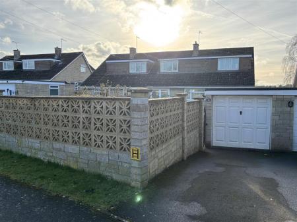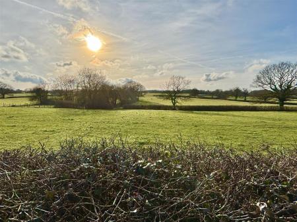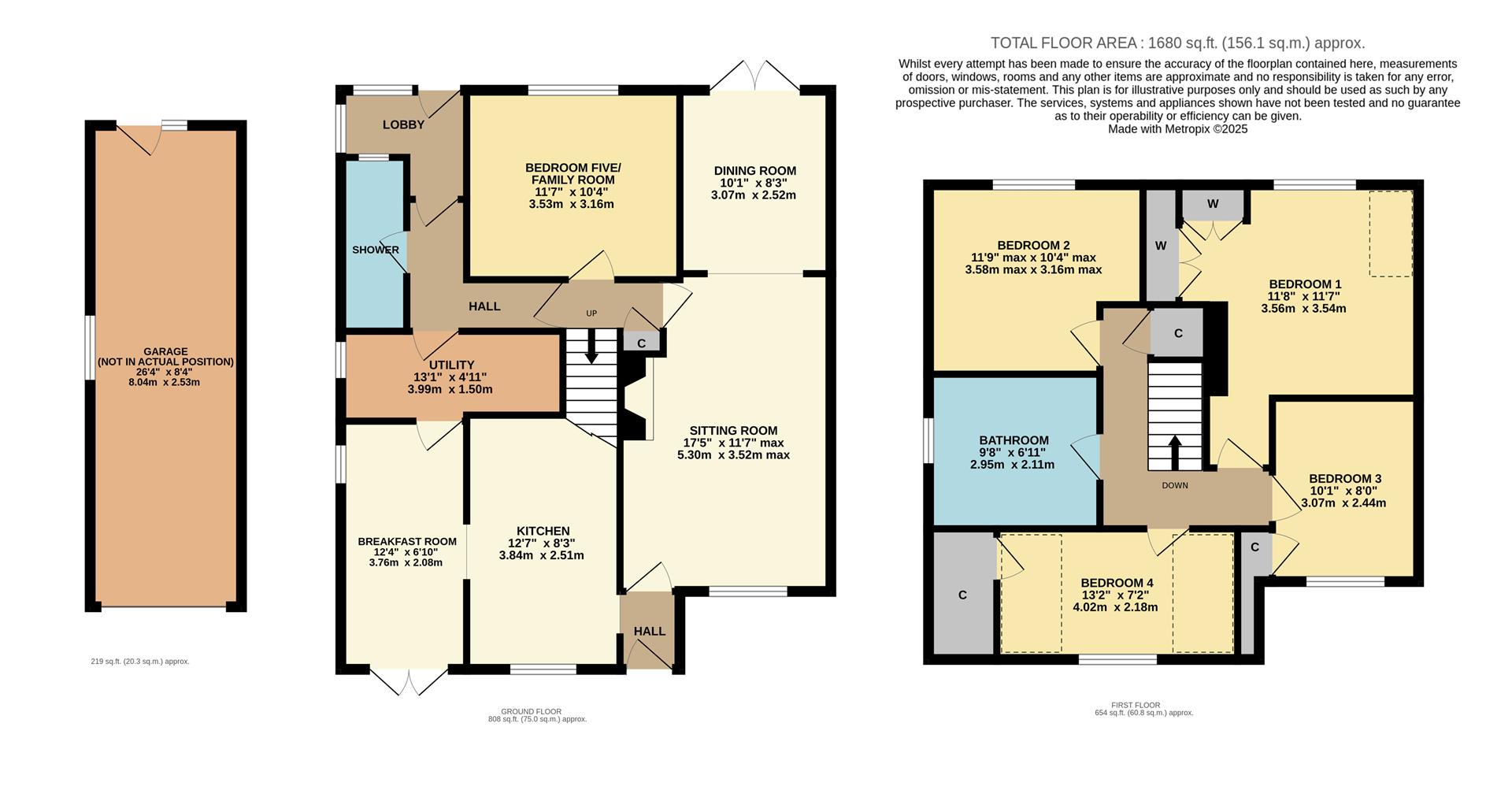- Popular Village Location
- Convenient access to the M4
- Four/Five Bedrooms
- Views over open countryside
- No Onward Chain
4 Bedroom Semi-Detached House for sale in Chippenham
NO ONWARD CHAIN! A deceptively spacious four/five bedroom semi detached house with accommodation approaching c.1500 sq ft. Ideally tucked away in a cul-de-sac on the edge of this most sought after village the property enjoys far reaching countryside views the front and is within a stones throw of the village school. The flexible accommodation is arranged over two floors with the ground floor offering a useful entrance lobby, hallway, sitting room and separate dining room, kitchen with adjoining breakfast room, utility room, fifth double bedroom/family room and a useful shower room. The first floor boasts a master bedroom with fitted wardrobes, second double bedroom, the third and fourth bedroom on the front of the property both enjoy wonderful, uninterrupted views over the adjoining countryside and there is a large, modern family bathroom. Other benefits include double glazing and gas central heating. To the front is an open plan lawned garden and to the rear is an enclosed garden with patio, lawn and well stocked flower and shrub beds and borders. There is access to a large c.26' garage/workshop and a gate then opens onto the driveway providing off road parking.
Situation - The property is situated in this delightful sought after village with primary school and public house just c.2 miles from M4 J.17 and within c.2 miles of Chippenham with its extensive amenities and mainline rail station. J.17 provides swift commuting to the larger centres of Swindon, Bath and Bristol.
Accommodation Comprising: - uPVC double glazed entrance door to:
Reception Hall - Radiator. Doors to Utility Room, Inner Hall and Shower Room.
Shower Room - Obscure double glazed window to rear. Radiator. Shower cubicle. Pedestal wash basin. Close coupled WC. Fully tiled walls. Extractor.
Inner Hall - Stairs to first floor. Cupboard. Door to Bedroom Five/Family Room. Door to:
Sitting Room - uPVC double glazed window to front. Radiator. Coving. Feature gas fire on tiled hearth with wooden surround. Multi-glazed door to front Porch. Opening to:
Dining Room - uPVC double glazed French doors to rear. Coving.
Bedroom Five/Family Room - Double glazed window to rear. Radiator.
Front Porch - Obscure double glazed door to front. Radiator. Doorway to:
Kitchen - uPVC double glazed window to front. Range of drawer and cupboard base units with matching wall mounted cupboards. Rolled edge worksurfaces with tiled splashbacks and inset single bowl single drainer stainless steel sink unit with chrome mixer tap. Built-in induction hob. Built-in eye level oven. Space and plumbing for dishwasher. Space for fridge. Coving. Doorway to:
Breakfast Room - Double glazed French doors to front. Double glazed high level window to side. Radiator. Coving.
Utility Room - Obscure double glazed window to side. Radiator. Range of drawer and cupboard base units with rolled edge worksurfaces and inset single bowl single drainer stainless steel sink unit with chrome mixer tap. Space and plumbing for automatic washing machine. Further appliance space. Wall mounted boiler for central heating and hot water. Tiled floor.
First Floor Landing - Access to roof space. Overstairs storage cupboard. Doors to:
Bedroom One - uPVC double glazed window to rear. Radiator. Fitted wardrobes and dressing table.
Bedroom Two - uPVC double glazed window to rear. Radiator.
Bedroom Three - uPVC double glazed window to front with far reaching views. Radiator.
Bedroom Four - uPVC double glazed window to front with far reaching views. Radiator. Eaves storage.
Bathroom - Obscure uPVC double glazed window to side. Ladder radiator. Panelled bath with chrome mixer tap and shower attachment. Vanity wash basin with chrome mixer tap and cupboard under. Close coupled WC with concealed cistern. Cupboard. Fully tiled walls. Spotlights. Extractor.
Outside -
Front Garden - Large area of lawn with path to front door.
Rear Garden - Enclosed by walling. Full width patio area with lawn beyond. Well stocked flower and shrub borders. Path leading to gated access to driveway and path to gated access to the front.
Garage/Workshop - Up and over door. uPVC double glazed window and door to rear. Power and light.
Driveway - Leading to garage and providing off road parking.
Directions - Take the A429 from Chippenham along the dual carriageway towards the M4 J.17. After c.1 mile turn left at the crossroad traffic lights signposted Kington St Michael. Proceed to the far end of the village and turn left into The Ridings. Follow the road around to the left and the property will be found on the right hand side.
Property Ref: 16988_33661538
Similar Properties
4 Bedroom Detached House | Offers in excess of £415,000
VENDOR SUITED! A modern well presented four bedroom detached house ideally situated in this sought after area of the Pew...
4 Bedroom Detached House | Offers in excess of £410,000
NO ONWARD CHAIN! A well presented four bedroom detached house ideally situated in this sought after area of the Pewsham...
4 Bedroom Detached House | Guide Price £400,000
A modern four bedroom detached house situated on the sought after Cepen Park South development with two reception rooms,...
4 Bedroom Semi-Detached House | £420,000
An extended and much improved four bedroom semi detached house pleasantly tucked away in a quiet cul-de-sac within easy...
4 Bedroom Detached House | Guide Price £425,000
A modern four bedroom detached family home built by Redrow Homes offering spacious accommodation and offered for sale wi...
4 Bedroom Detached House | £425,000
SIMPLY STUNNING!! A beautifully maintained and presented four bedroom detached house ideally situated in a cul-de-sac on...
How much is your home worth?
Use our short form to request a valuation of your property.
Request a Valuation

