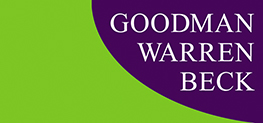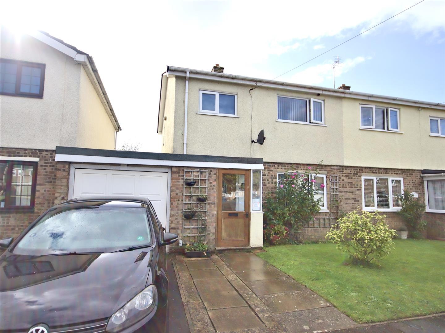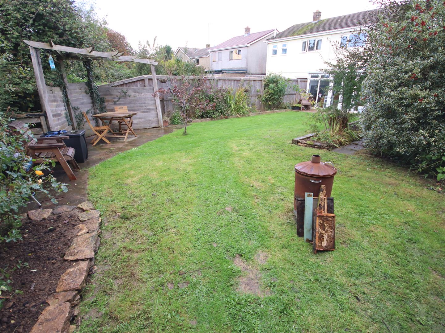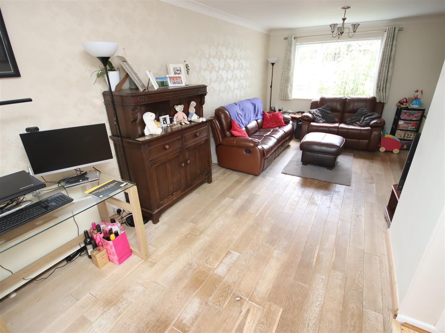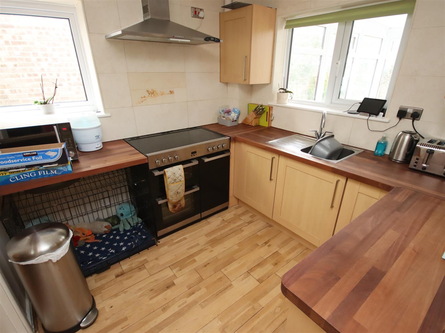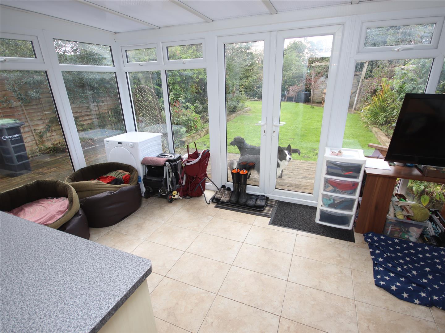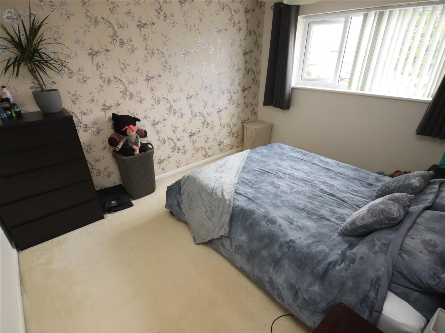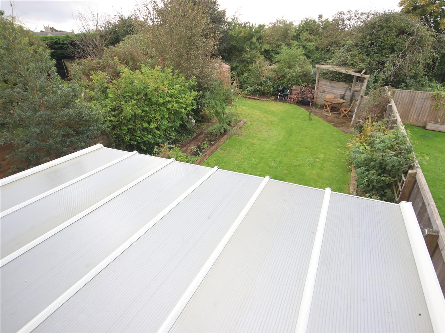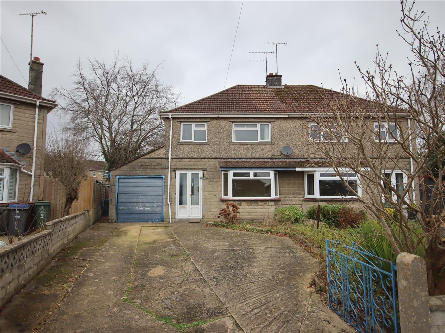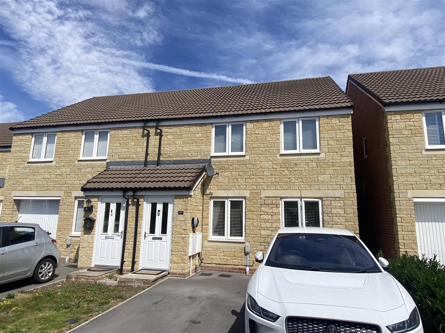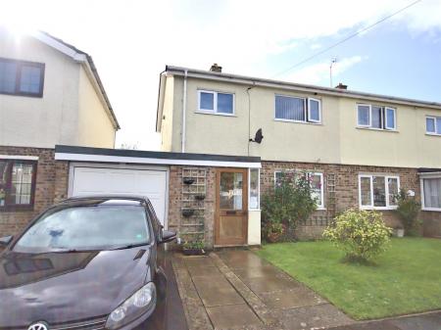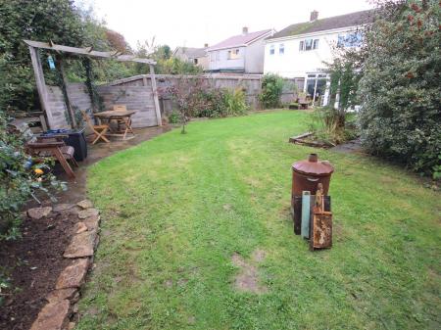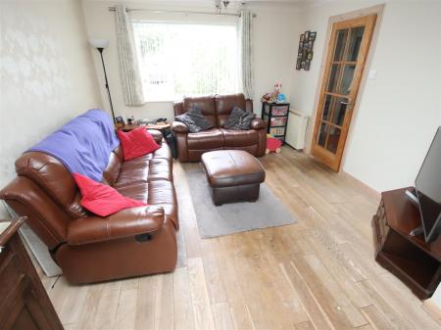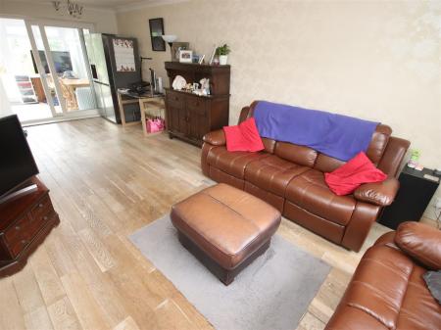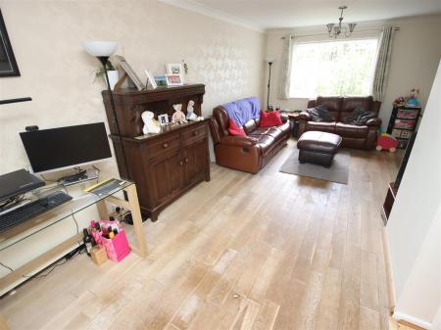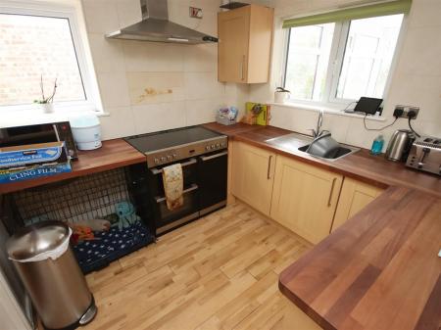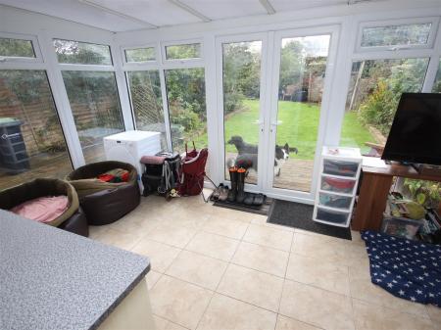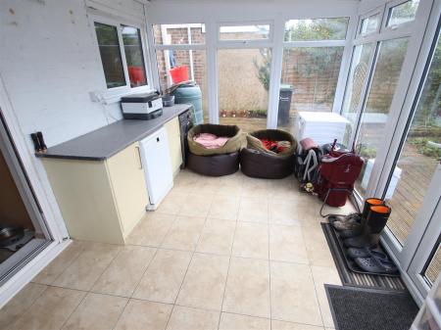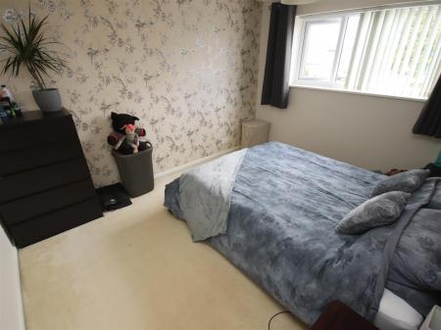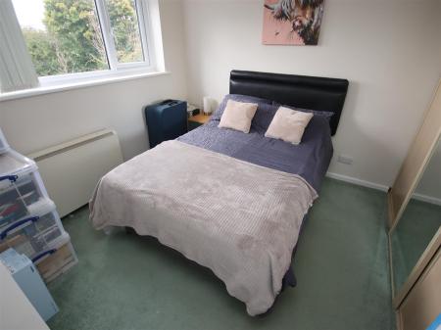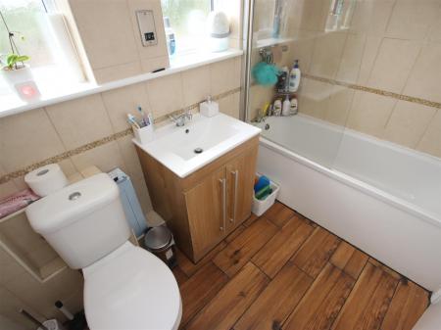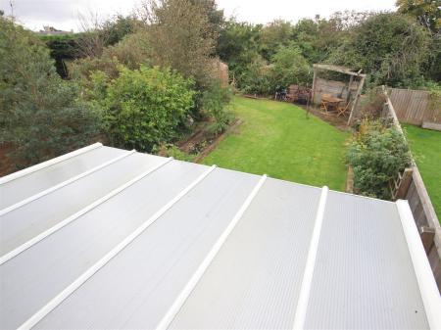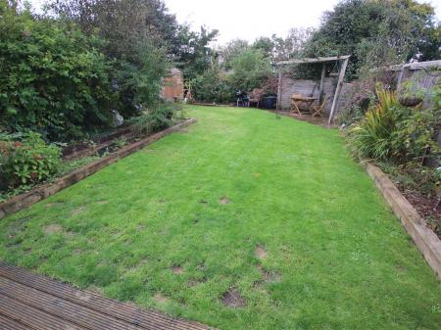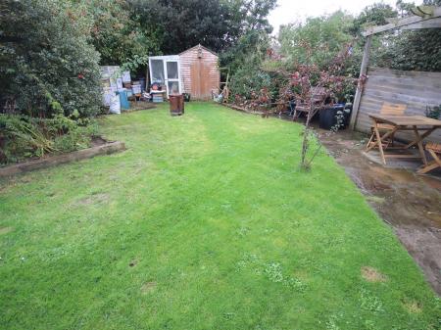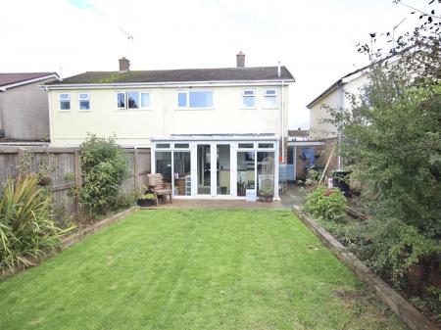- Semi Detached
- Three Bedrooms
- Conservatory
- Garage
- NO ONWARD CHAIN!
3 Bedroom Semi-Detached House for sale in Chippenham
A well presented three bedroom semi detached house ideally situated at the end of a cul-de-sac within this sought after village offering a good range of amenities and easy access to the M4 motorway and the nearby town of Chippenham. The ground floor accommodation offers a useful entrance porch with storage cupboard, reception hall, good size sitting/dining room with patio doors opening to a c.15' uPVC double glazed conservatory with French doors to the garden and kitchen fitted with a range of units and solid wood work surfaces. The first floor has three bedrooms and a modern bathroom with over bath shower. Other benefits include double glazed windows and electric heating. To the front is a lawned garden and driveway providing off road parking leading to an attached garage. To the rear is a good size garden enjoying a good degree of privacy, laid mainly to lawn with decking and paved seating area.
Situation - The property is well located in a small cul-de-sac of similar properties within this popular village. Yatton Keynell is a sought after village bordering an Area of Outstanding Natural Beauty with local amenities including Post Office/Stores, primary school, doctors' surgery, and a public house. The nearby market town of Chippenham and the World Heritage city of Bath provide an excellent range of shopping facilities and amenities including schooling for all ages and mainline rail services (Chippenham to Paddington about 75 minutes). Excellent road communications provide easy access to the major employment centres of Bristol and Swindon and, via the M4 motorway, London and the West Country. There is a good choice of both state and private schooling in the area and those with an interest in Country and leisure pursuits are well catered for in the region.
Accommodation Comprising: - Door to:
Entrance Porch - Double glazed windows to front and side. Storage cupboard. Tiled floor. Door to:
Reception Hall - Stairs to first floor with cupboard under. Wooden flooring. Electric heater. Coving. Telephone point. Doors to:
Sitting/Dining Room - UPVC double glazed window to front. Two electric heaters. Solid white oak wooden flooring. Two television points. Telephone point. Sliding patio doors to conservatory. Opening through to:
Kitchen - UPVC double glazed window to side and rear. Range of drawer and cupboard base units and matching wall mounted cupboards. Solid wood work surfaces with tiled splash backs and inset single bowl single drainer stainless steel sink unit with chrome mixer tap. Glass fronted display cabinets. Range cooker with stainless steel extractor hood over. Space for fridge. Wooden flooring.
Conservatory - UPVC double glazed with full height windows to side and rear and French doors to the garden. Tiled floor. Rolled edge work surface with two cupboard base units under and space and plumbing for dishwasher and washing machine.
First Floor Landing - UPVC double glazed window to side. Access to roof space. Electric heater. Doors to:
Bedroom One - UPVC double glazed window to front. Coving.
Bedroom Two - UPVC double glazed window to rear. Cupboard housing hot water tank. Built-in wardrobes. Electric heater. Coving.
Bedroom Three - UPVC double glazed window to front. Electric heater. Built-in over stairs storage cupboard. Coving.
Bathroom - Two uPVC obscure double glazed windows to rear. Ladder radiator. Panelled bath with shower over and shower screen. Vanity wash basin with chrome mixer tap and cupboard under. Close coupled WC. Spotlights. Extractor fan. Tiled floor.
Outside -
Front Garden - Laid to lawn with path to front door and driveway providing off road parking.
Attached Garage - Up and over door. Power and light. Personal door to rear.
Rear Garden - Good size enclosed rear garden enjoying a good degree of privacy. Laid mainly to lawn with well stocked borders, decking and further paved seating area. Garden shed.
Directions - Take the A420 Bristol Road from Chippenham. After c.2 miles bear right signposted Yatton Keynell. Proceed through the village and at the far end turn right onto the Grittleton Road. Take the first turning on the left into The Maltings where the property will be found at the end of the cul de sac on the right.
Important information
Property Ref: 16988_33435354
Similar Properties
Folly Row, Kington St Michael, Chippenham
2 Bedroom Cottage | Guide Price £325,000
A charming and beautifully presented two bedroom end terrace cottage pleasantly tucked away in the heart of this sought...
3 Bedroom Semi-Detached House | £325,000
NO ONWARD CHAIN! A mature three bedroom semi detached house situation in the corner of a quiet cul-de-sac on the west si...
3 Bedroom Semi-Detached House | £325,000
A three bedroom semi detached house located on the outskirts of Chippenham. Accommodation comprises: Entrance Hall, Sitt...
4 Bedroom Semi-Detached House | Guide Price £329,950
A mature three/four bedroom semi detached house ideally situated on a no through road on the eastern side of town enjoyi...
3 Bedroom Semi-Detached House | Guide Price £335,000
A well presented and maintained three bedroom semi detached house with a generous frontage and private mature rear garde...
3 Bedroom End of Terrace House | £335,000
A well presented three storey townhouse ideally situated at the back of a small cul-de-sac in a non-estate location with...
How much is your home worth?
Use our short form to request a valuation of your property.
Request a Valuation
