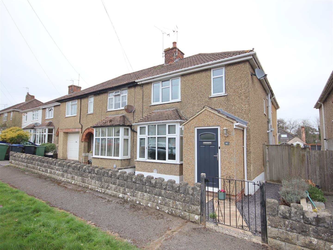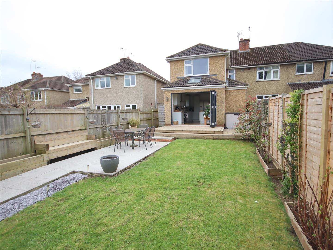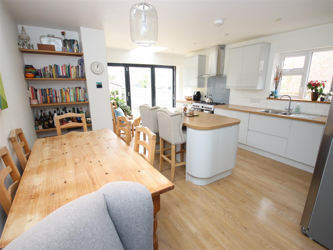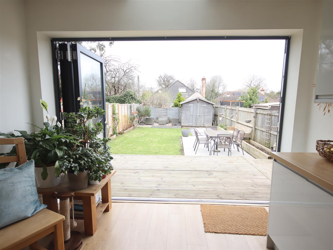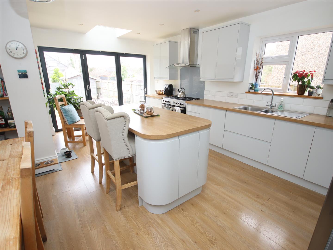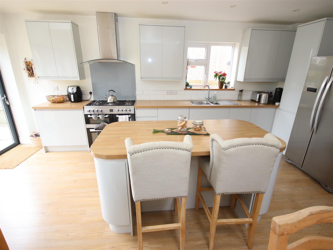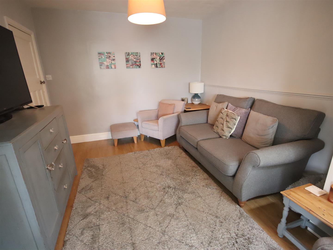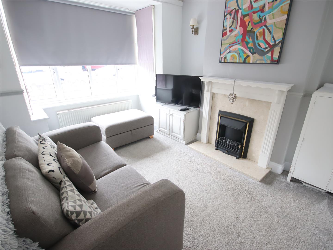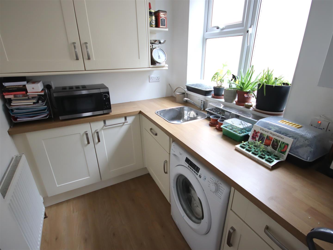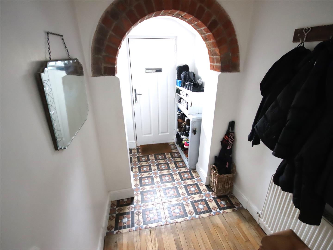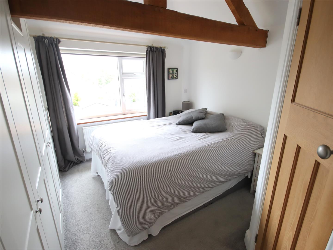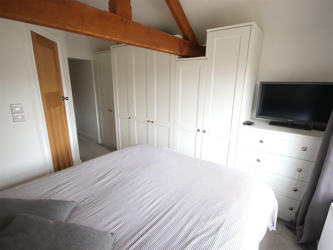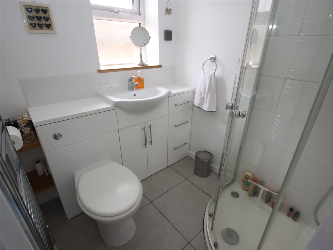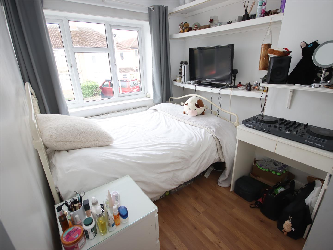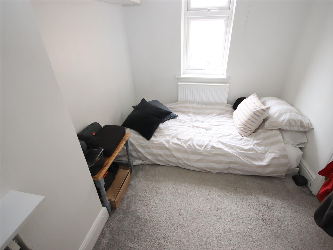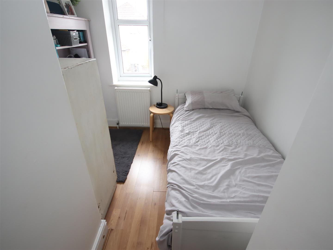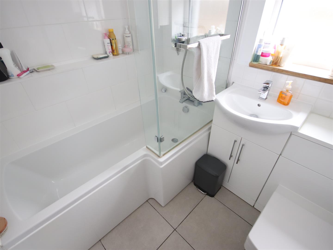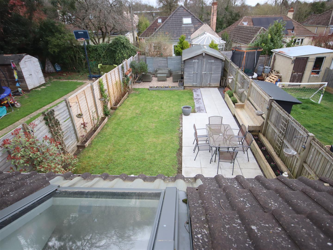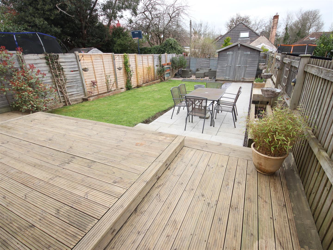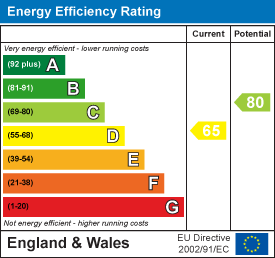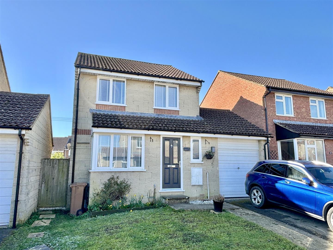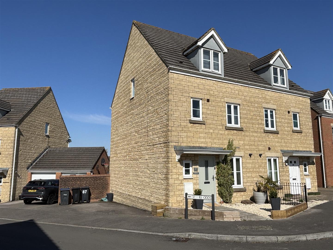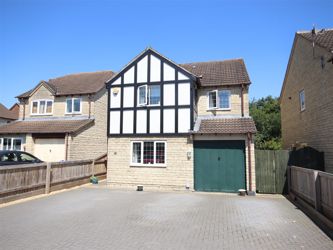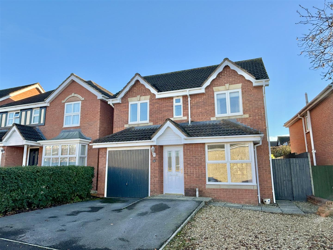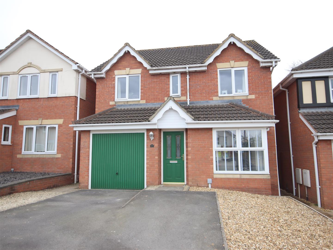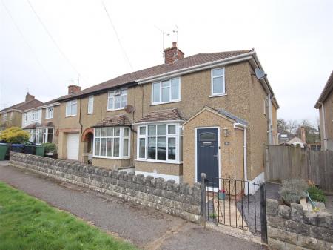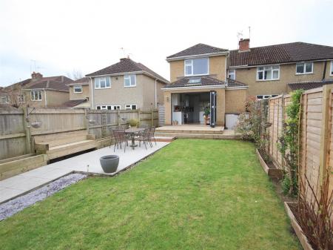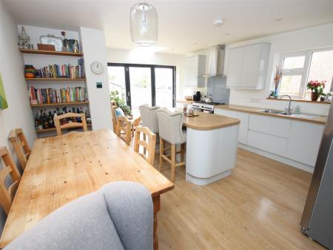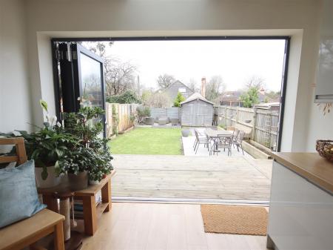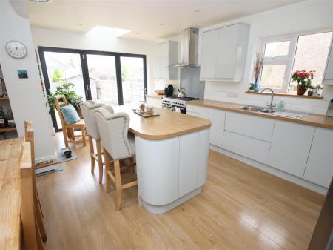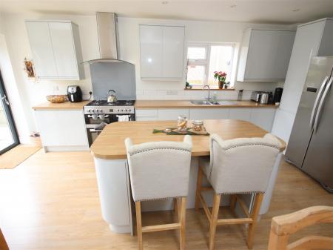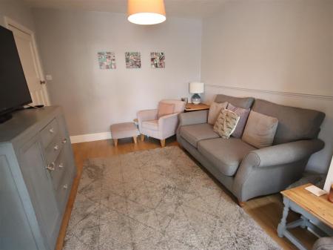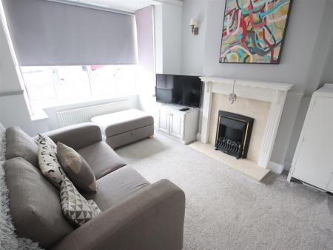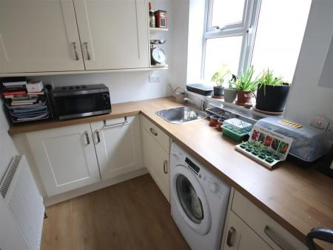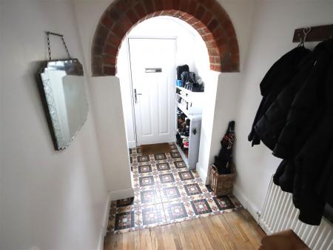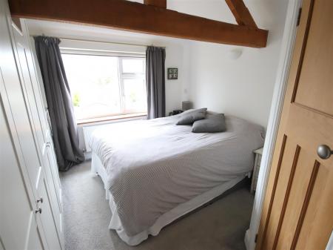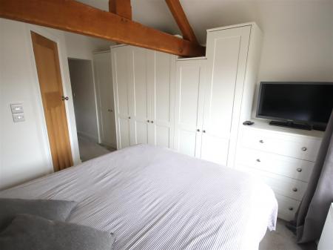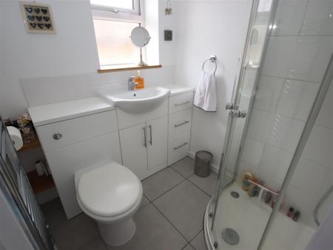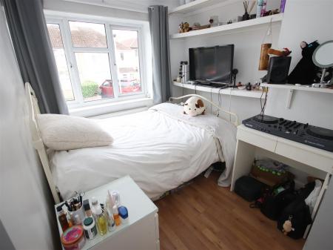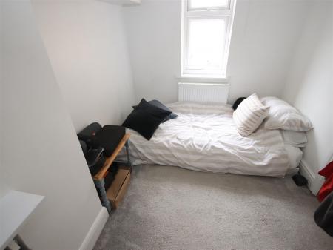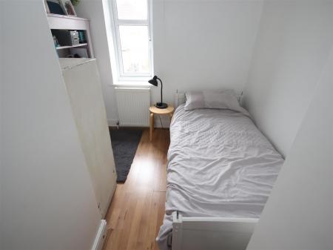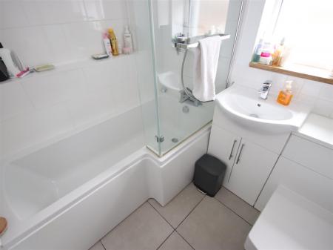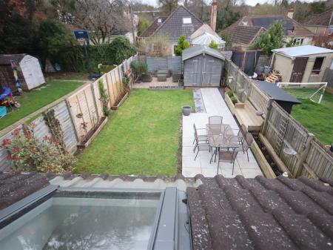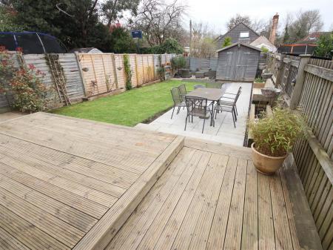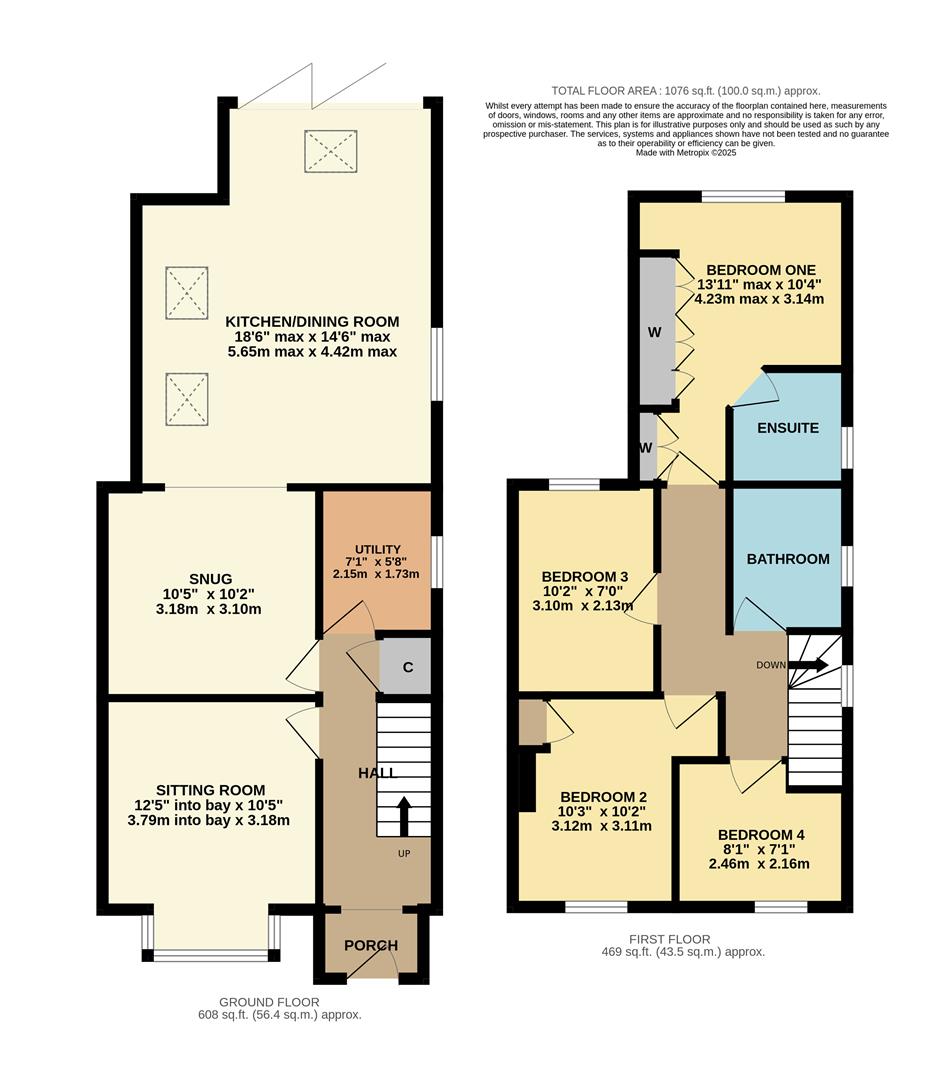- Extended Four Bedroom Semi Detached
- Quiet Cul-De-Sac
- Walking Distance of Town and Mainline Station
- Delightful Open Plan Kitchen/Entertaining Space with Snug
- Sitting Room with Bay Window
- Master Bedroom with En-Suite Shower
- Three Further Bedrooms, Bathroom
- Double Glazing, Gas Central Heating
- Good Size Landscaped Rear Garden
4 Bedroom Semi-Detached House for sale in Chippenham
An extended and much improved four bedroom semi detached house ideally situated in a quiet cul-de-sac within walking distance of the town centre and mainline station. The real feature of the ground floor accommodation is the delightful open plan sociable kitchen/entertaining space with snug area, skylights and bi-fold doors. This is complimented by a lovely welcoming reception hall, separate sitting room with bay window and useful utility room. The first floor boasts a master bedroom with vaulted ceiling, exposed beams, Sharps fitted wardrobes and an en-suite shower room, three further bedrooms and a bathroom. Other benefits include uPVC double glazing and gas central heating. To the rear is a pleasant enclosed landscaped garden with decked seating area, lawn, patio, further seating area and a garden shed.
Situation -
Accommodation Comprising: -
Entrance Door To: - Tiled floor. Brick archway opening through to:
Reception Hall - Radiator. Stairs to first floor with cupboard under housing water softener. Solid wood flooring. Doors to:
Sitting Room - Double glazed window to front. Radiator. Feature fireplace with marble inset and hearth. Dado rail.
Family Room - Wood laminate flooring. Dado rail. Opening through to:
Utility Room - Obscure double glazed window to side. Base unit with matching wall mounted cupboard. Worksurface with tiled splashback and inset stainless steel sink unit with chrome mixer tap. Space and plumbing for automatic washing machine. Combination boiler. Wood laminate flooring. Spotlights.
Kitchen/Breakfast Room - Double glazed window to side. Three sky lights. Bi-fold doors to garden. Howdens fitted kitchen with a range of high gloss drawer and cupboard base units with matching wall mounted cupboards and island. Worksurface with tiled splashbacks and inset one and a half bowl single drainer stainless steel sink unit with chrome mixer tap. Integrated dishwasher. Range cooker (available by separate negotiation) with splashback and stainless steel extractor over. Spotlights. Space for fridge/freezer. Wood laminate flooring. Under floor heating. Bespoke Oak shelving to alcove (available by separate negotiation).
First Floor Landing - Obscure double glazed window to side. Access to roof space. Oaks doors to:
Bedroom One - Double glazed window to rear. Radiator. Vaulted ceiling with oak beams. Two wall light points. Extensive range of fitted wardrobes and a chest of drawers. Oak doors to:
En Suite - Obscure double glazed window to side. Fully tiled shower cubicle. Vanity wash basin with chrome mixer tap and cupboard under and drawer unit. Close coupled WC. Chrome ladder radiator. Tiled floor. Extractor. Light and shaver point. Spotlights.
Bedroom Two - Double glazed window to front. Radiator. Wood laminate flooring. built-in cupboard.
Bedroom Three - Double glazed window to rear. Radiator.
Bedroom Four - Double glazed window to front. Radiator. Wood laminate flooring.
Bathroom - Obscure double glazed window to side. Chrome ladder radiator. 'P' shaped bath with chrome mixer tap and shower over with screen. Vanity wash basin with chrome mixer tap and cupboard under. Close coupled WC with concealed cistern. Tiling to principal areas. Tiled floors.
Outside -
Front Garden - Low level wall with gate and path to front door.
Rear Garden - Good size enclosed garden with gated side access. Decked seating area with lawn beyond, further patio area, gravelled seating area and garden shed.
Directions - From the town centre proceed up New Road through the railway arches onto Marshfield Road. Continue over the mini roundabout then take the next left into Woodlands Road. Take the first right into Plantation Road then first right into Chestnut Road and the property can be found on the right hand side.
Agents Note - There is an improvement indicator showing against the council tax band for this property.
Property Ref: 16988_33786398
Similar Properties
3 Bedroom Detached House | £389,950
An extended and much improved three bedroom detached house situated in a quiet cul-de-sac on the popular Pewsham develop...
3 Bedroom Semi-Detached House | £385,000
An attractive period three bedroom semi detached property ideally situated just a short walk from the mainline station w...
4 Bedroom Semi-Detached House | £385,000
A much improved and beautifully presented four bedroom semi detached house, arranged over three floors and enjoying a pl...
4 Bedroom Detached House | Guide Price £400,000
A modern four bedroom detached house situated on the sought after Cepen Park South development with two reception rooms,...
4 Bedroom Detached House | Offers in excess of £410,000
NO ONWARD CHAIN! A well presented four bedroom detached house ideally situated in this sought after area of the Pewsham...
4 Bedroom Detached House | Offers in excess of £415,000
VENDOR SUITED! A modern well presented four bedroom detached house ideally situated in this sought after area of the Pew...
How much is your home worth?
Use our short form to request a valuation of your property.
Request a Valuation

