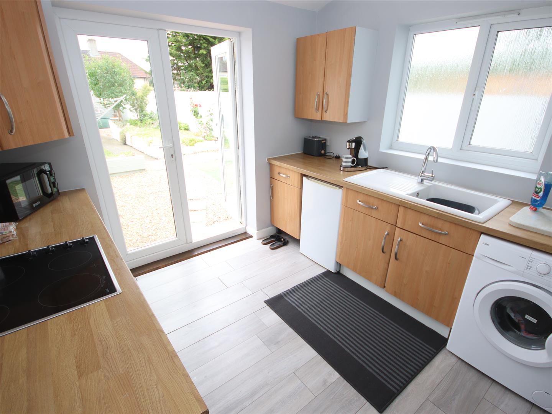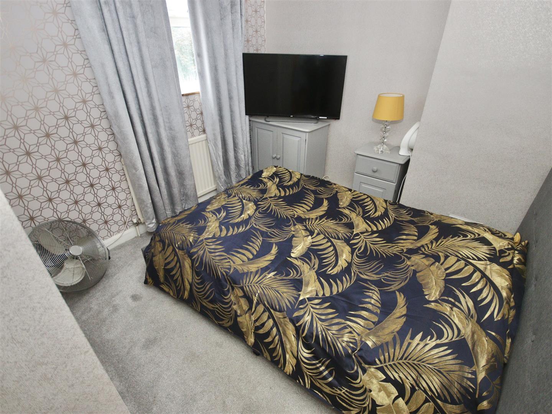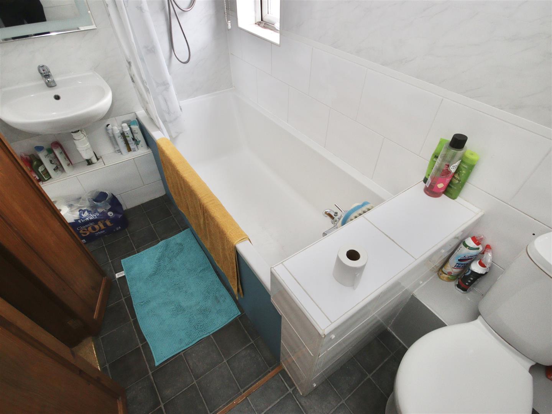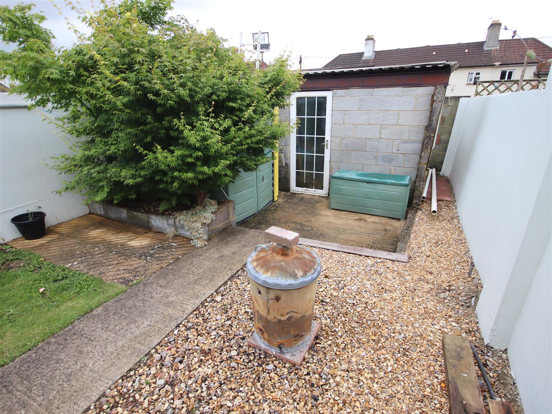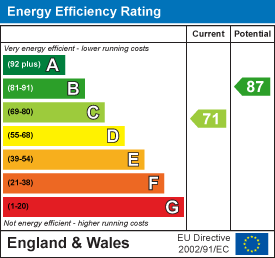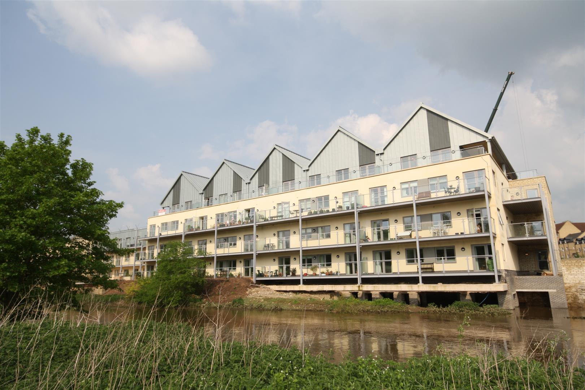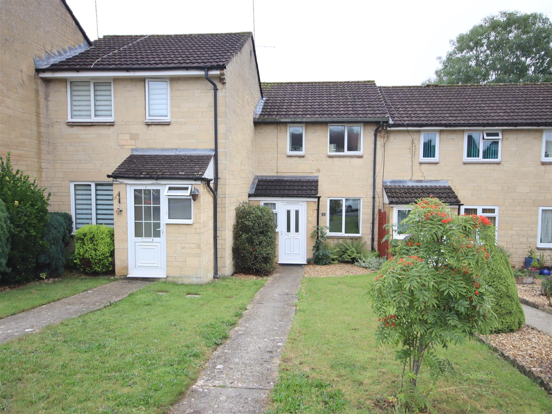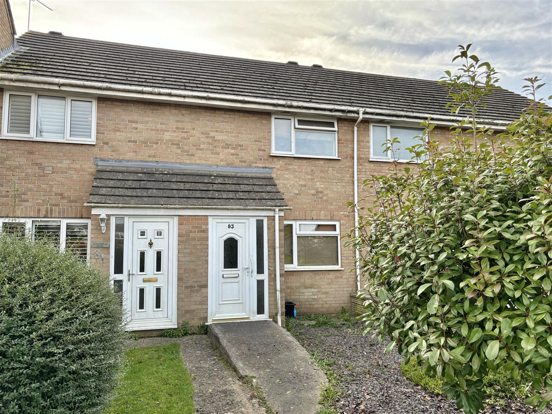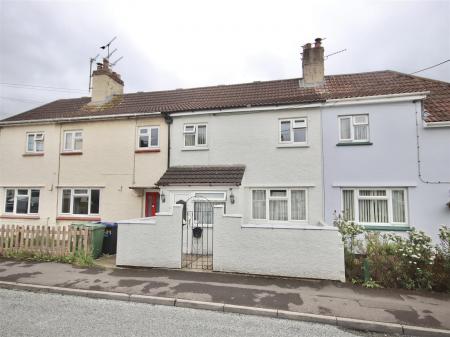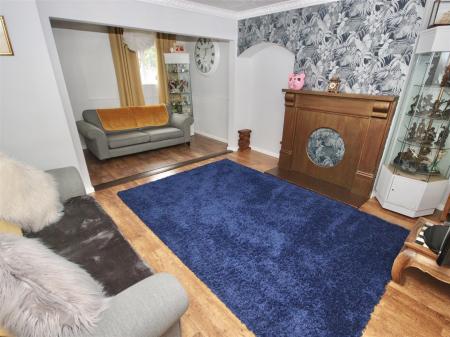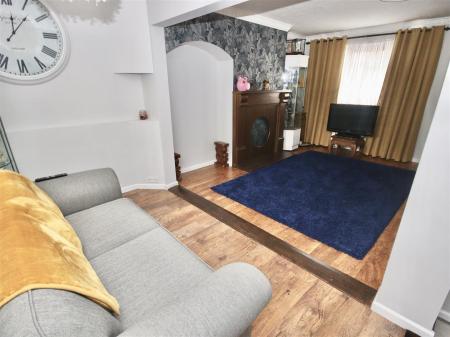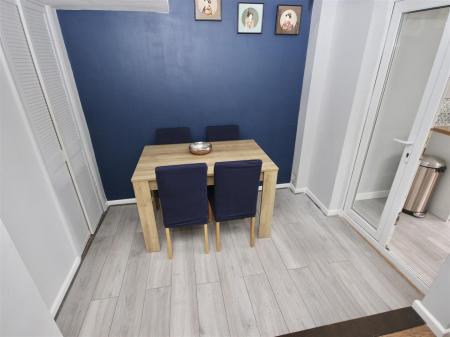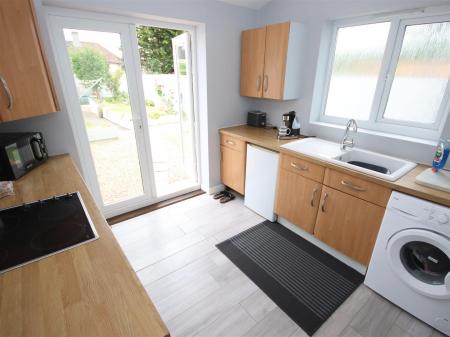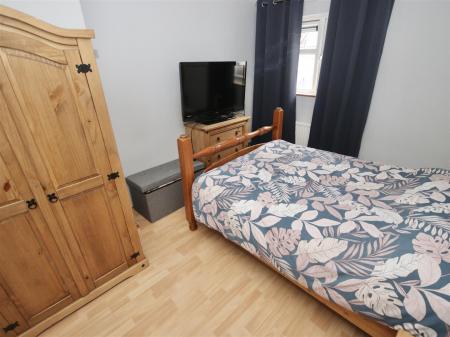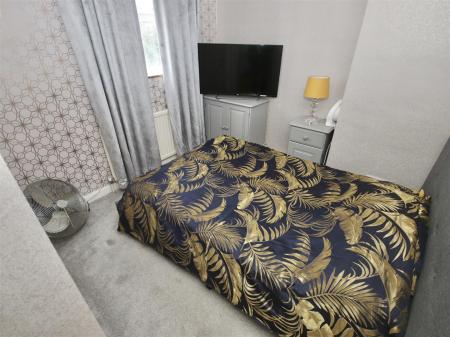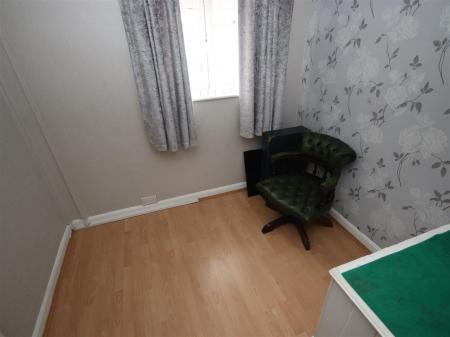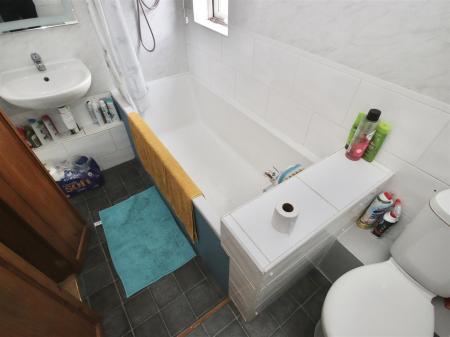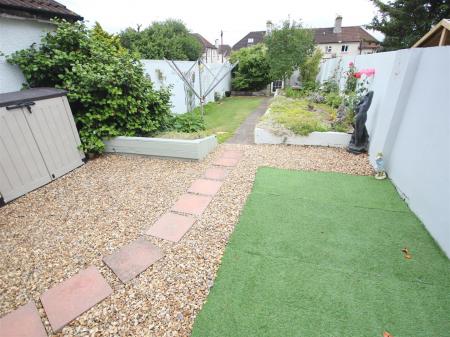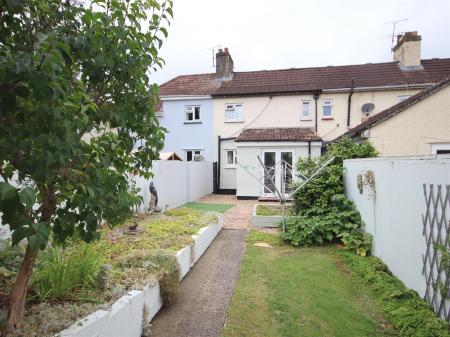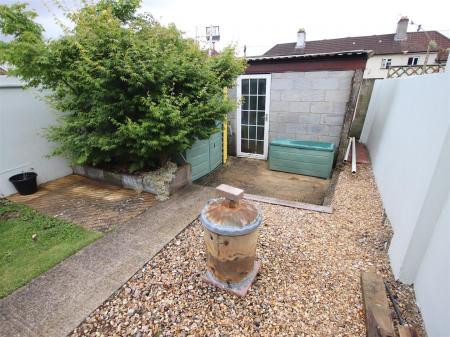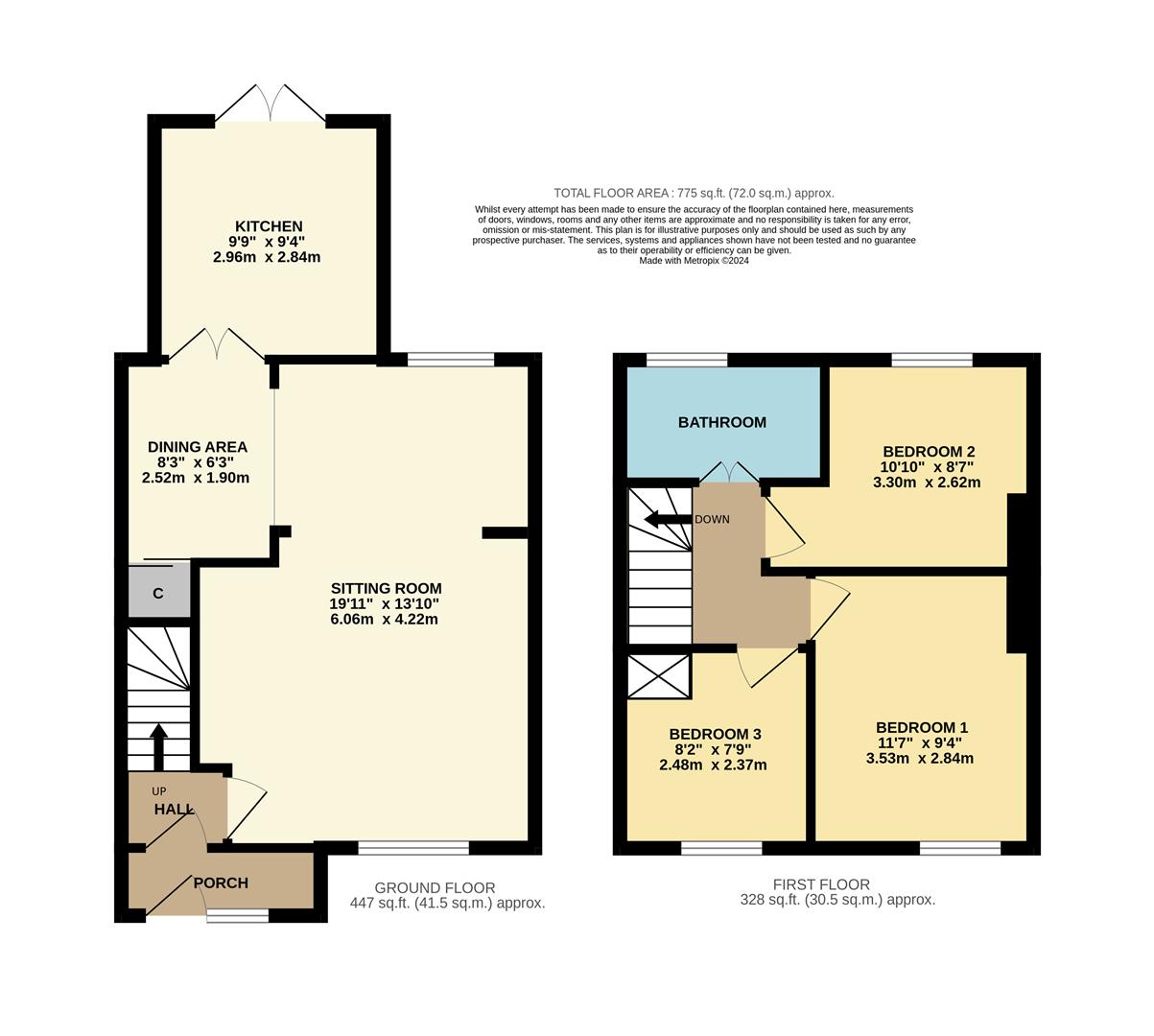3 Bedroom Terraced House for sale in Chippenham
An extended and well presented three bedroom mid terraced house within walking distance of the town and mainline station. Useful entrance porch, entrance hall, c.20' sitting room opening into a dining area, modern kitchen withh a range of fitted units and French doors to the garden, three bedrooms and a bathroom. uPVC double glazing, gas central heating and an enclosed rear garden.
Situation - The property is located in a mature established central area of the town, conveniently situated within walking distance of the mainline rail station (London Paddington c.1 hour) and town centre with its numerous amenities. Schools including two quality senior schools and junction 17 of the M4 motorway are also within easy reach.
Accommodation Comprises - uPVC double glazed entrance door to:
Entrance Porch - uPVC double glazed window to front. Tiled floor. Spotlights. Multi-glazed door to:
Entrance Hall - Wood laminate flooring. Stairs to first floor. Dado rail. Multi-glazed door to:
Sitting Room - uPVC double glazed window to front and rear. Radiator. Wood laminate flooring. Feature wooden surround and hearth. Open through to:
Dining Area - Under stairs cupboard. Wood laminate flooring. uPVC double glazed French doors to:
Kitchen - Obscure uPVC double glazed window to side. uPVC double glazed French doors to rear. Range of drawer and cupboard based units with matching wall mounted cupboards. Rolled edge work surfaces with tiled splashbacs and inset single bowl single drainer ceramic sink unit with chrome mixer tap. Built-in electric oven and hob. Space and plumbing for automatic washing machine. Two further appliance spaces. Wall mounted gas fired combination boiler.
First Floor Landing - Access to roof space. Dado rail. Doors to:
Bedroom One - uPVC double glazed window to front. Radiator. Wood laminate flooring.
Bedroom Two - uPVC double glazed window to rear. Radiator.
Bedroom Three - uPVC double glazed window to front. Radiator. Wood laminate flooring. Stair bulkhead.
Bathroom - Obscure uPVC double glazed window to rear. Panelled bath with chrome mixer tap and separate shower over. Wall hung wash basin with chrome mixer tap. Close coupled WC. Tiled to principle areas.
Outside -
Front Garden - Enclosed wall with gate and path to front door.
Rear Garden - Enclosed with gated side access. Gravelled with lawn beyond and flower and shrub beds. Outhouse.
Directions - From the town centre proceed up New Road under the railway arches and into Marshfield Road. Stay in the left hand lane and proceed over the mini roundabout. Take the first left into Woodlands Road and the property will then be found on the left hand side just before the turning into Brook Street.
Important information
Property Ref: 16988_33226222
Similar Properties
Bowles Court, Westmead Lane, Chippenham
2 Bedroom Retirement Property | Guide Price £235,000
NO ONWARD CHAIN! A well presented two bedroom second floor apartment with its own balcony overlooking the River Avon sit...
2 Bedroom Terraced House | £233,000
A modern well presented two bedroom staggered terrace ideally situated in a small cul-de-sac on the popular west side of...
2 Bedroom Terraced House | £230,000
A modern two bedroom terraced house ideally situated in a non estate location offering easy access to a wide range of am...
2 Bedroom Terraced House | £239,950
NO ONWARD CHAIN! A modern well presented two bedroom terraced pleasantly tucked away in the corner of a small cul-de-sac...
2 Bedroom Terraced House | £239,950
NO ONWARD CHAIN! A well presented two bedroom terraced property situated in the corner of a cul-de-sac on the popular Pe...
3 Bedroom Terraced House | £240,000
A three bedroom terraced pleasantly tucked away in the corner of this mature residential area and ideally situated for e...
How much is your home worth?
Use our short form to request a valuation of your property.
Request a Valuation





