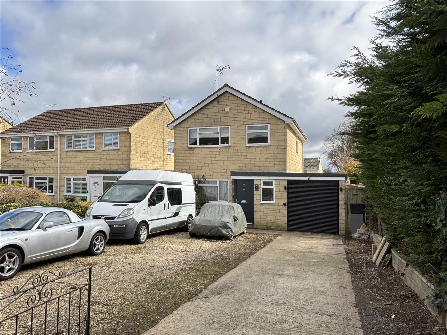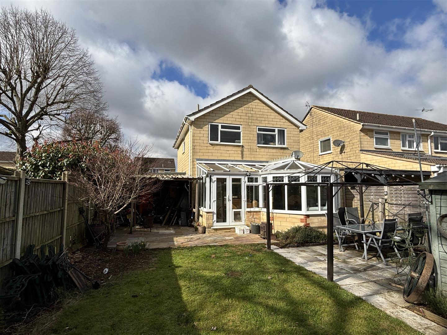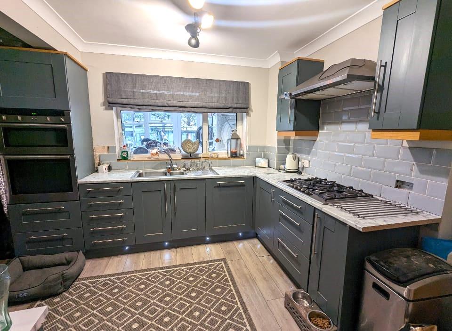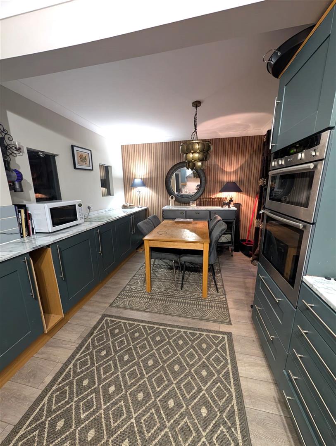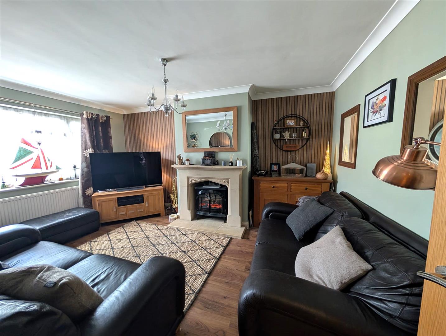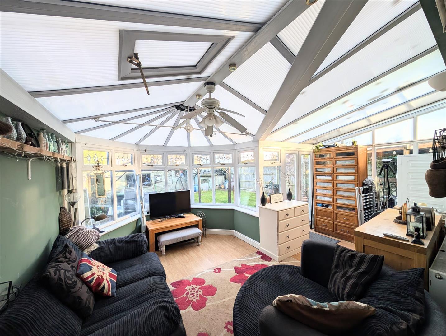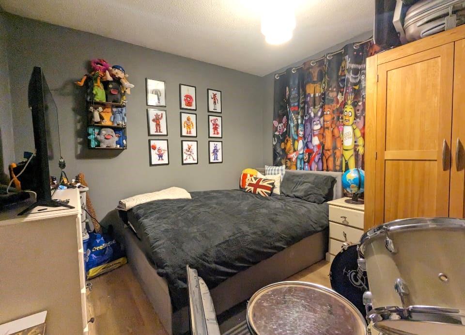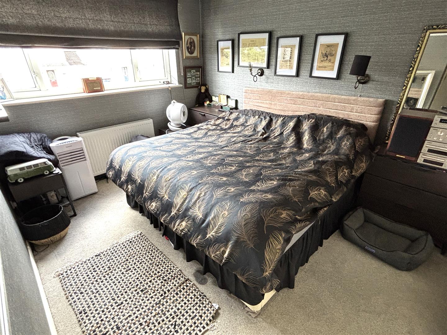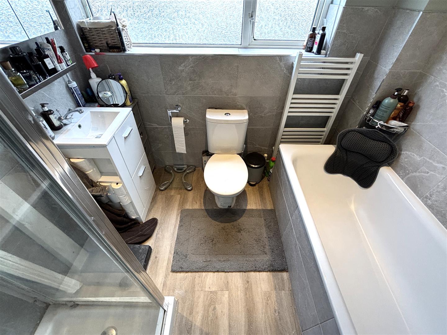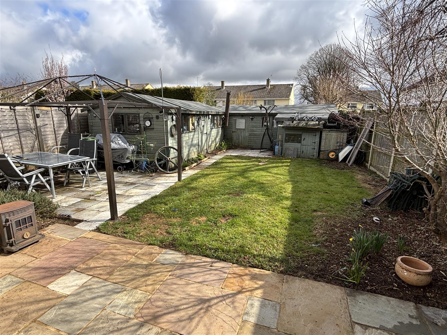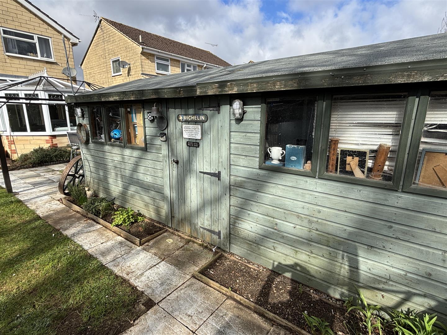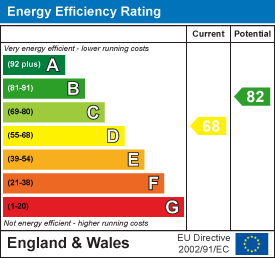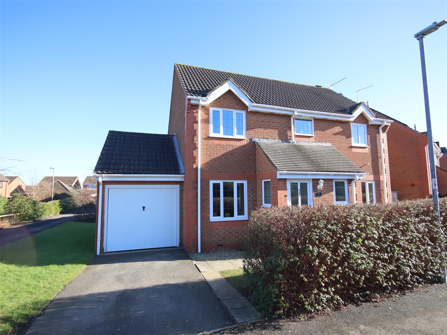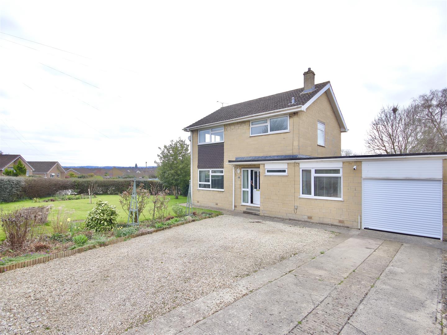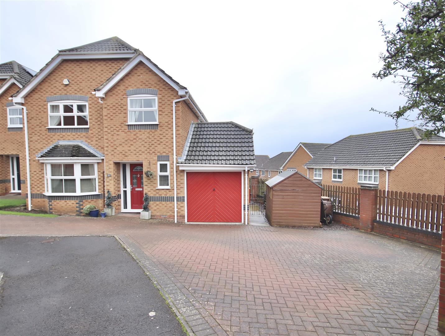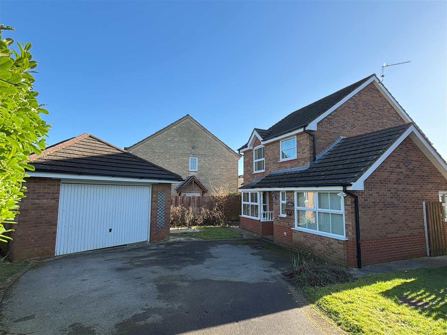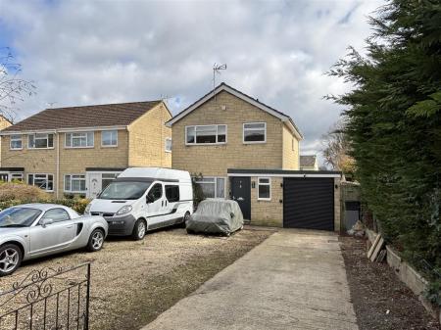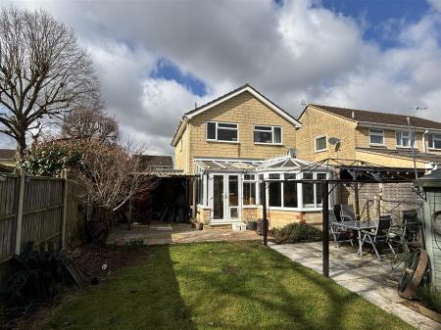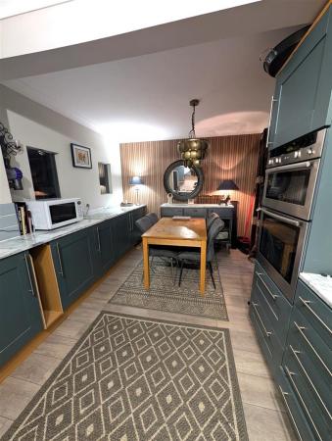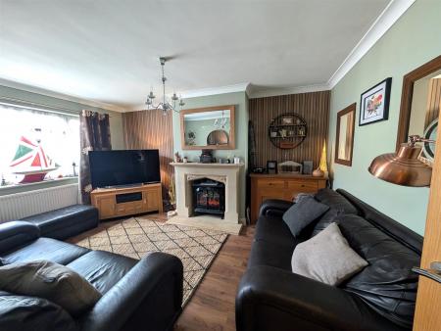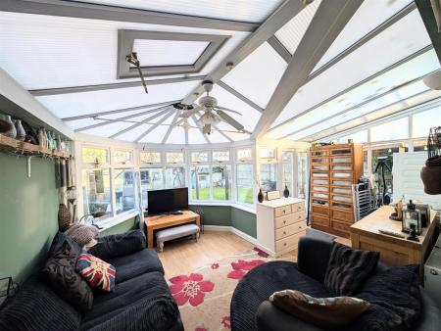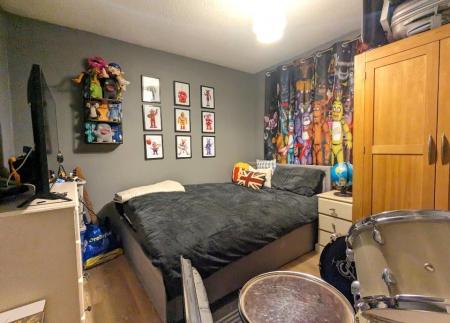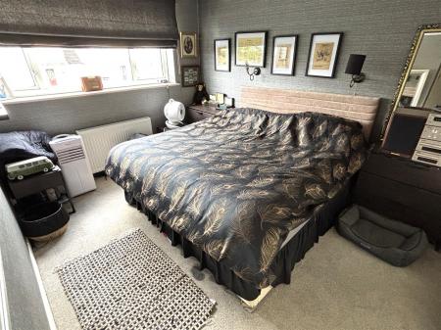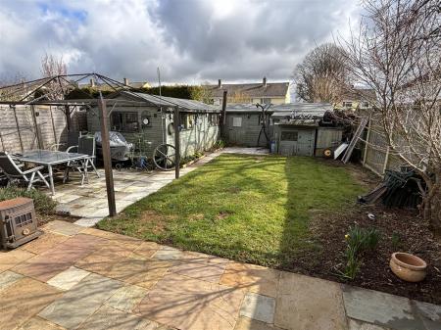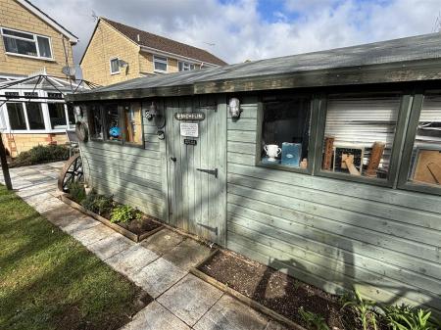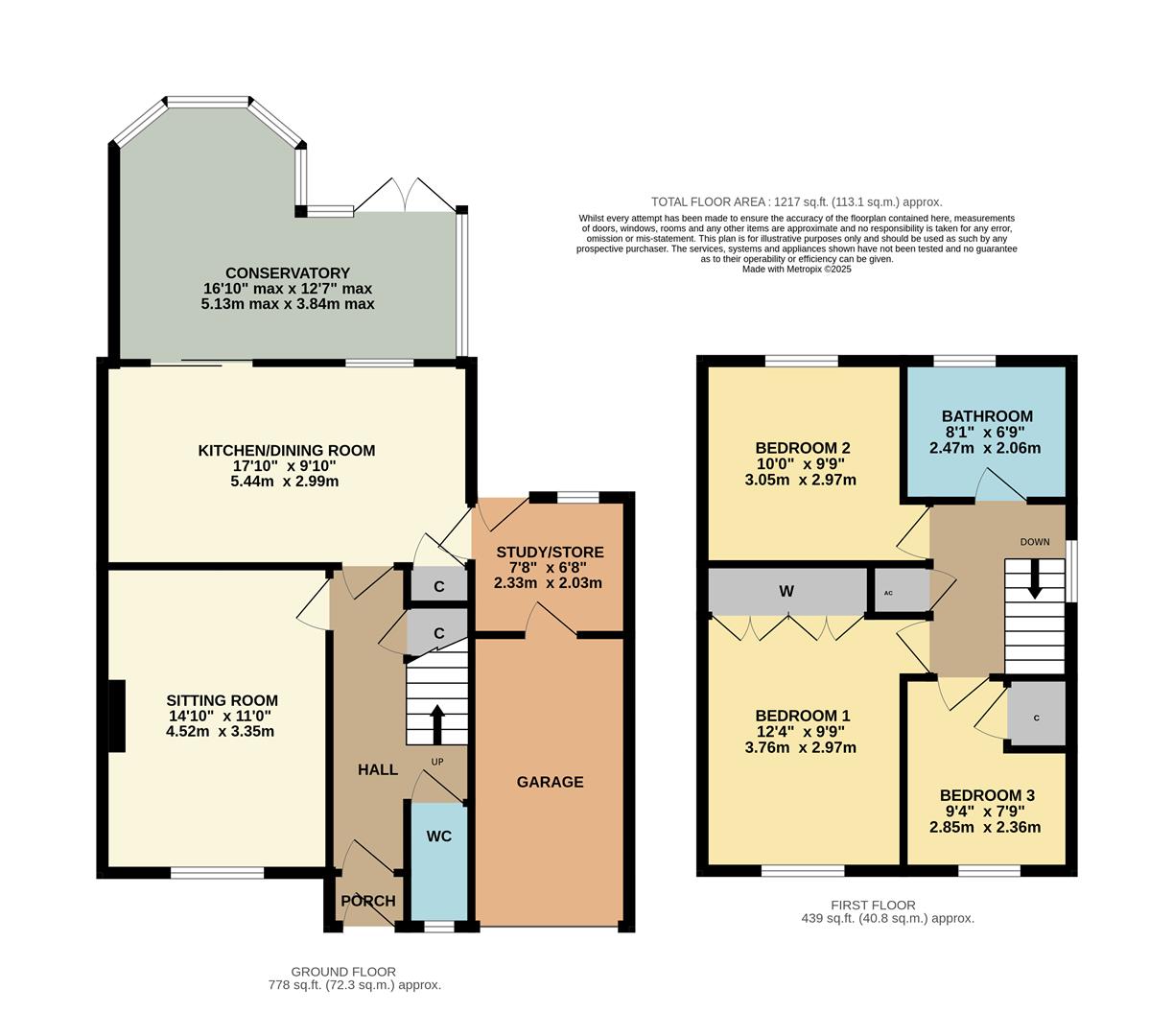- Three Bedrooms
- Detached House
- Popular Area of Queens Crescent
- Cul-De-Sac Location
3 Bedroom Detached House for sale in Chippenham
A spacious detached house set on a generous plot within a quiet cul-de-sac in the sought after Queens Crescent Area offering easy access to a wide range of amenities. The ground floor offers an entrance porch, reception hall with cloakroom, good size sitting room with attractive stone fireplace, kitchen/dining room with a range of fitted units and built-in hob and double oven, large 'P' shaped double glazed conservatory and a useful study/store room. The first floor boasts a large master bedroom with built-in wardrobes, second double bedroom, third bedroom with storage cupboard and a bathroom with bath and separate shower cubicle. To the front is a large driveway and gravelled area providing off road parking for numerous vehicles. To the rear is a good size enclosed garden with patio area, lawn and two large wooden workshop/stores.
Situation - The property is pleasantly tucked away in a quiet cul-de-sac within the popular mature Queens Crescent area on the western side of the town. The property is situated within walking distance of local schools, shops and superstores. The town centre is easily accessible with its numerous amenities and mainline rail station. M4 J.17 is c.4 miles.
Accommodation Comprising: - Composite entrance door to:
Entrance Porch - Double glazed window to side. uPVC double glazed entrance door to:
Reception Hall - Stairs to first floor with cupboard under. Radiator. Luxury vinyl tiled flooring. Coving. Spotlights. Doors to:
Cloakroom - Obscure double glazed window to front. Radiator. Vanity wash basin with chrome mixer tap and tiled splashbacks. Close coupled WC.
Sitting Room - Double glazed window to front. Radiator. Feature electric stove with stone hearth and surround. Coving.
Kitchen/Dining Room - Double glazed window and sliding patio doors to rear. Radiator. Luxury vinyl tiled flooring. Range of drawer and cupboard base units with matching wall mounted cupboards. Rolled edge worksurfaces with tiled splashbacks and inset one and a half bowl stainless steel sink unit with chrome mixer tap. Built-in stainless steel five ring gas hob with stainless steel extractor over. Built-in eye level double oven. Integrated dishwasher and fridge/freezer. Larder cupboard. Coving. Obscure double glazed door to:
Study - Double glazed window to rear. Obscure double glazed door to rear. Radiator.
Conservatory - Double glazed on brick built base with French doors to garden. Radiator. Wood laminate flooring. Wall light point.
First Floor Landing - Double glazed window to side. Access to roof space. Spotlights. Cupboard housing combination boiler. Doors to:
Bedroom One - Double glazed window to front. Radiator. Built-in wardrobes. Spotlights.
Bedroom Two - Double glazed window to rear. Radiator. Wood laminate flooring.
Bedroom Three - Double glazed window to front. Radiator. Overstairs cupboard.
Bathroom - Obscure double glazed window to rear. Larder cupboard. Panelled bath with chrome mixer tap and shower attachment. Separate WC. Vanity wash basin with chrome mixer tap. Close coupled WC. Tiling to principal areas. Luxury vinyl tiled flooring.
Outside -
Front Garden - Enclosed by hedging with gates opening onto driveway and gravelled area providing ample off road parking fir numerous vehicles.
Garage - Electric roller door. Power and light.
Rear Garden - Enclosed by fencing. Patio area with lawn beyond and flower and shrub borders. Further patio. Two large wooden workshops.
Directions - Take the Bath Road from the town. At the roundabout by the Pheasant Pub turn right into Hungerdown Lane. Take the next left at the traffic lights into Queens Crescent. Take the third turning on the left into Coniston Road.
Property Ref: 16988_33759827
Similar Properties
4 Bedroom Detached House | £435,000
A modern well presented four bedroom detached house situated in this most sought after area on the western side of town...
4 Bedroom Bungalow | £430,000
A mature individual detached bungalow set back from the road enjoying a large south facing rear garden with swimming poo...
4 Bedroom Detached House | £425,000
SIMPLY STUNNING!! A beautifully maintained and presented four bedroom detached house ideally situated in a cul-de-sac on...
Downham Mead, Monkton Park, Chippenham
4 Bedroom Link Detached House | Offers Over £450,000
A much improved and well presented four bedroom link detached house set on a generous corner plot within the sought afte...
4 Bedroom Detached House | Offers in excess of £450,000
A much improved and extended four bedroom detached house situated in a cul-de-sac on the popular Pewsham development off...
4 Bedroom Detached House | Guide Price £450,000
An attractive and well presented three/four bedroom detached house located within a spur of just three properties on the...
How much is your home worth?
Use our short form to request a valuation of your property.
Request a Valuation

